
- Team Crouse
- Tropic Shores Realty
- "Always striving to exceed your expectations"
- Mobile: 352.573.8561
- 352.573.8561
- teamcrouse2014@gmail.com
Contact Mary M. Crouse
Schedule A Showing
Request more information
- Home
- Property Search
- Search results
- 4301 Carson Street Ne, ST PETERSBURG, FL 33703
Property Photos
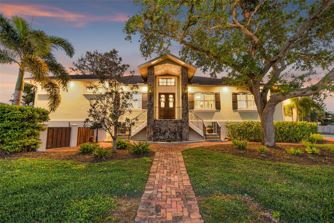

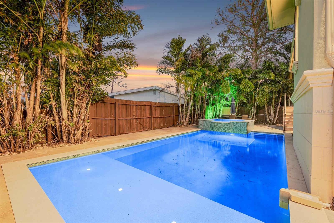
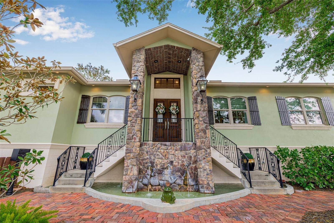
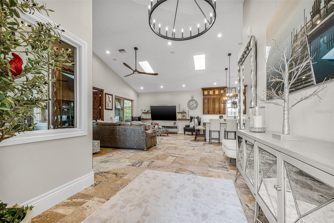
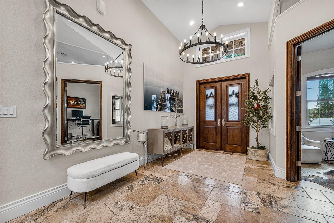
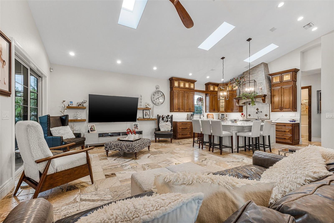
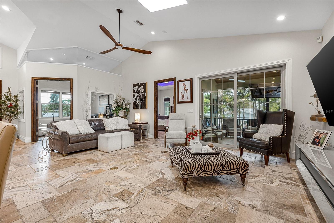
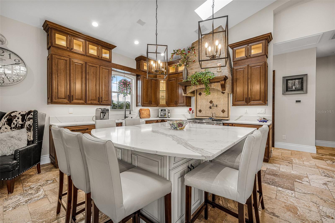
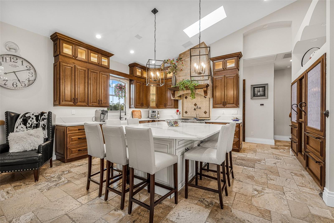
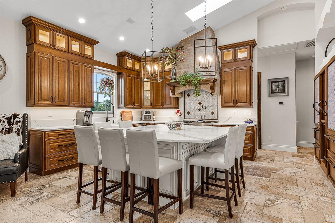
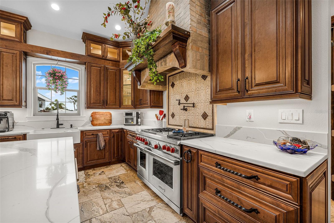
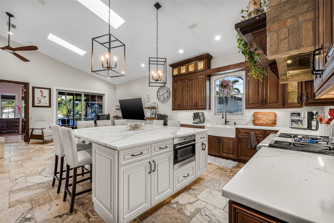
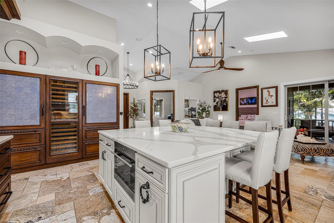
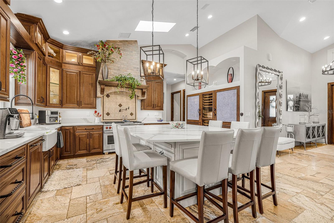
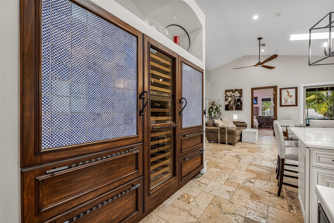
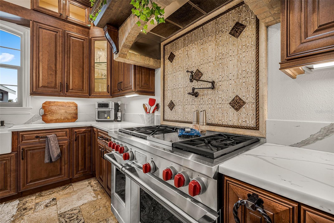
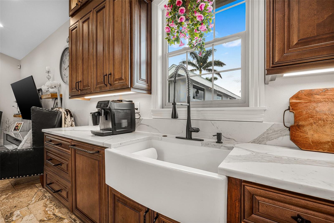
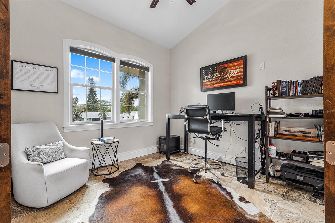
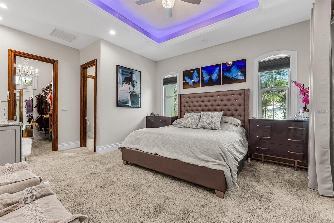
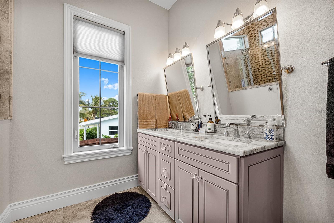
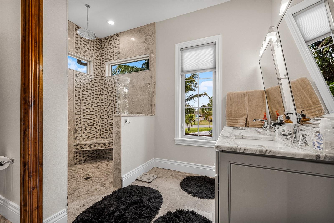
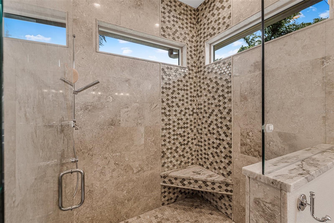
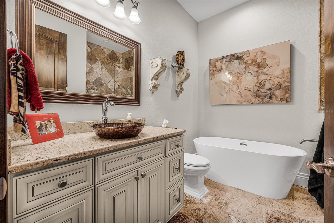
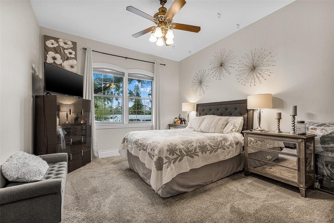
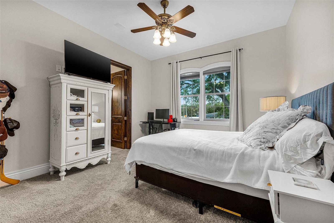
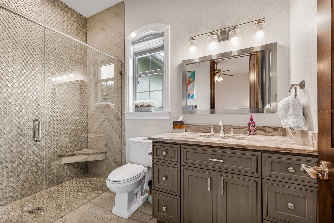
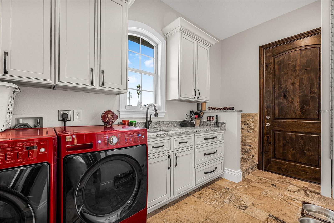
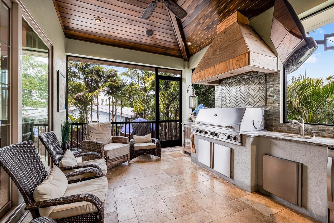
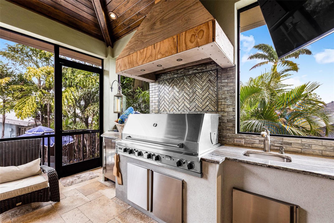
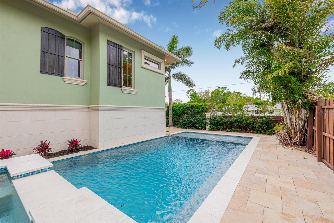
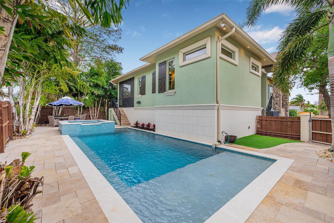
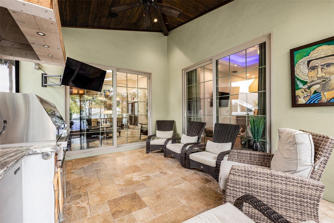
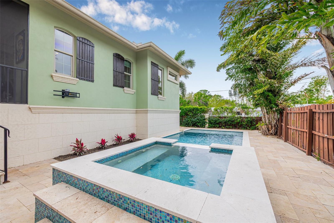
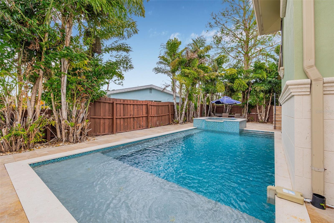
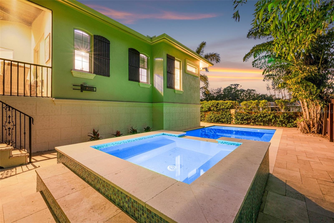
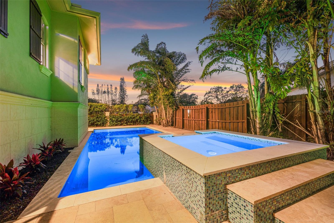
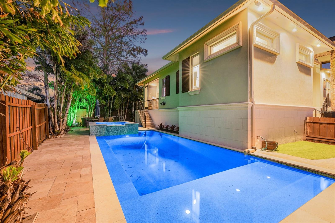
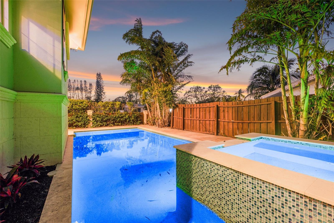
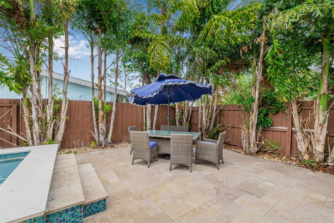
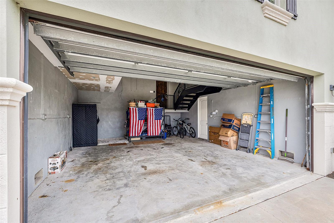
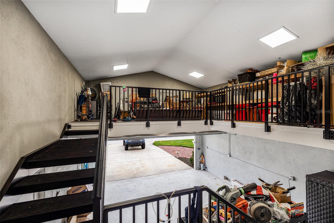
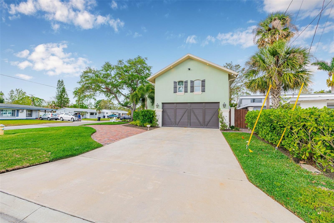
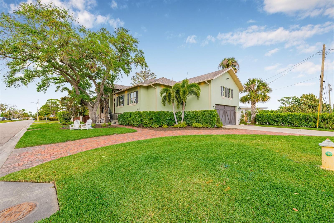
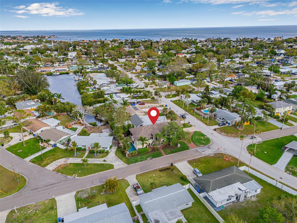
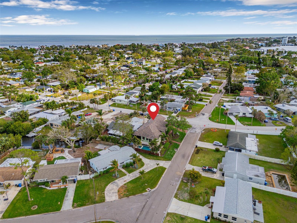
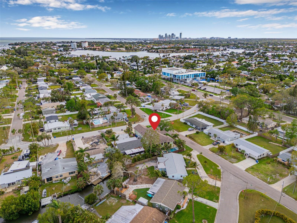
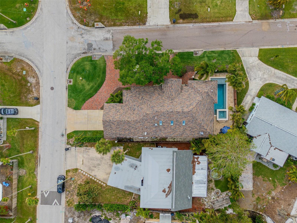
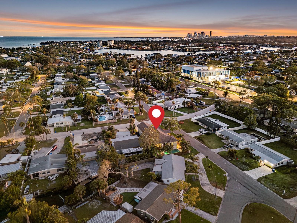
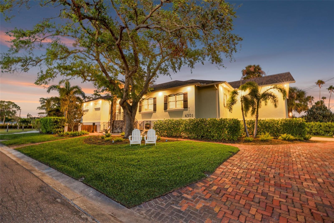
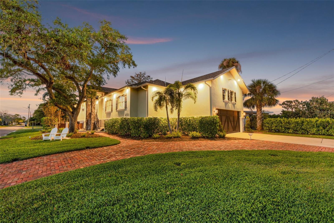
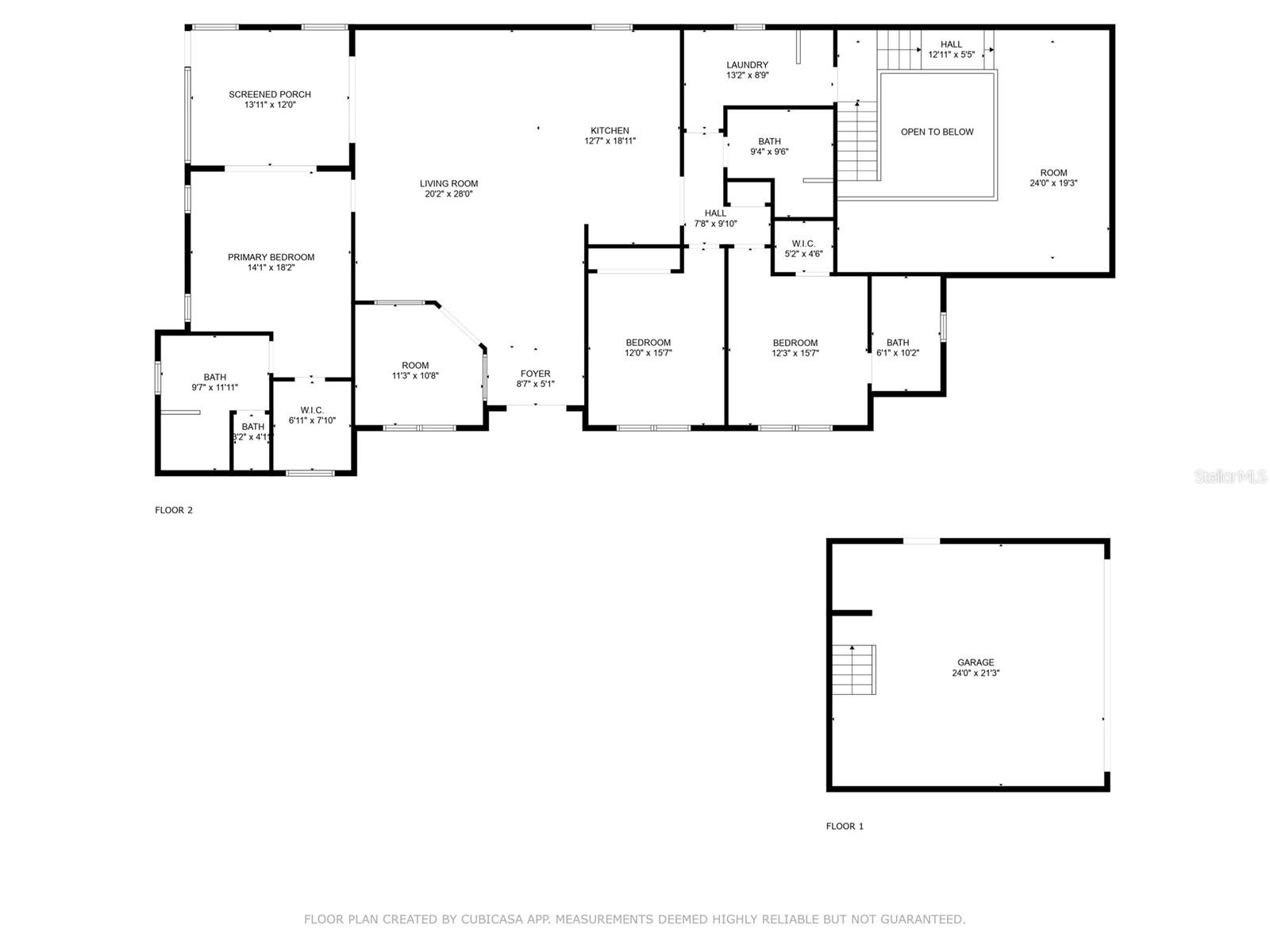
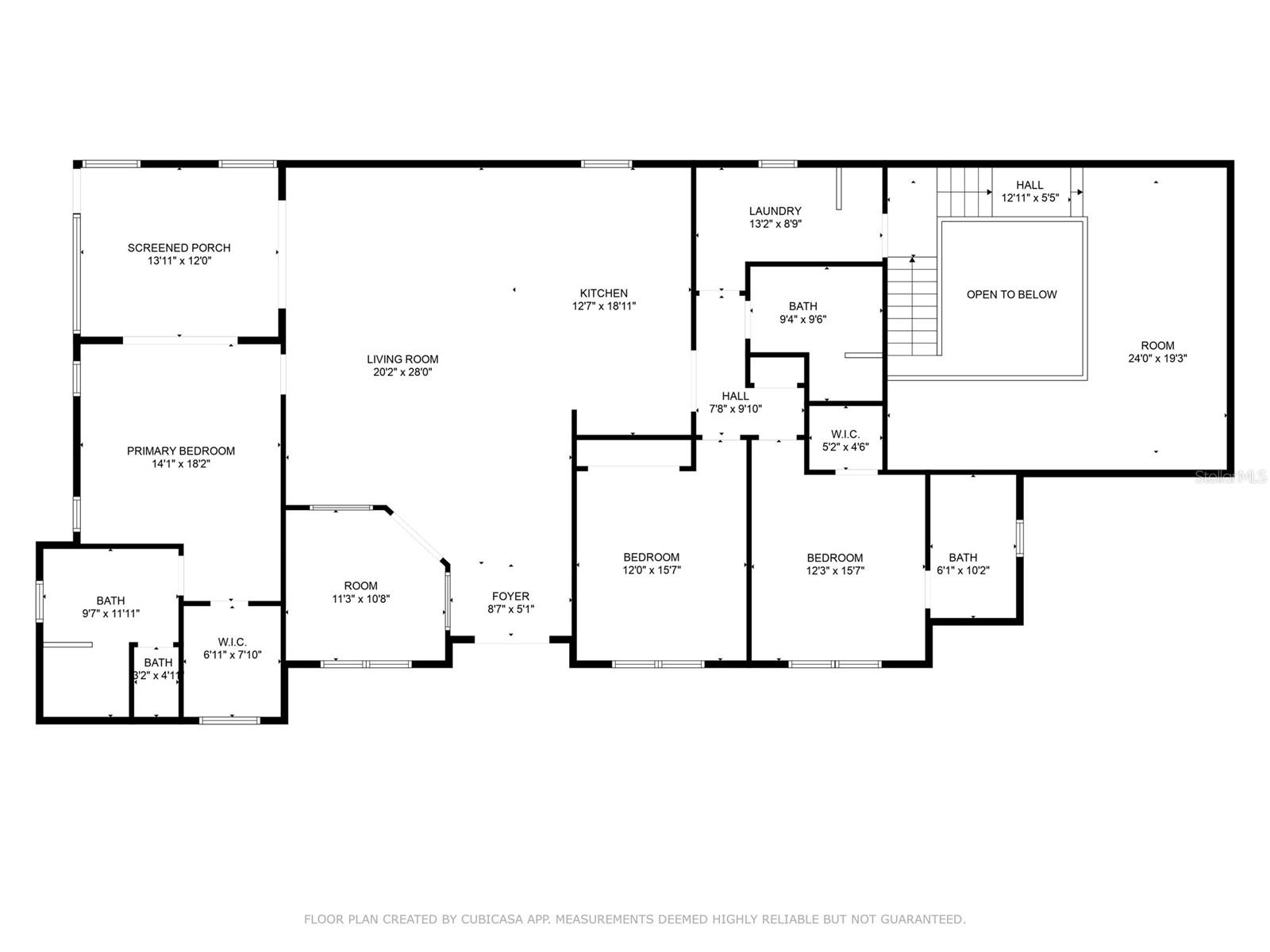
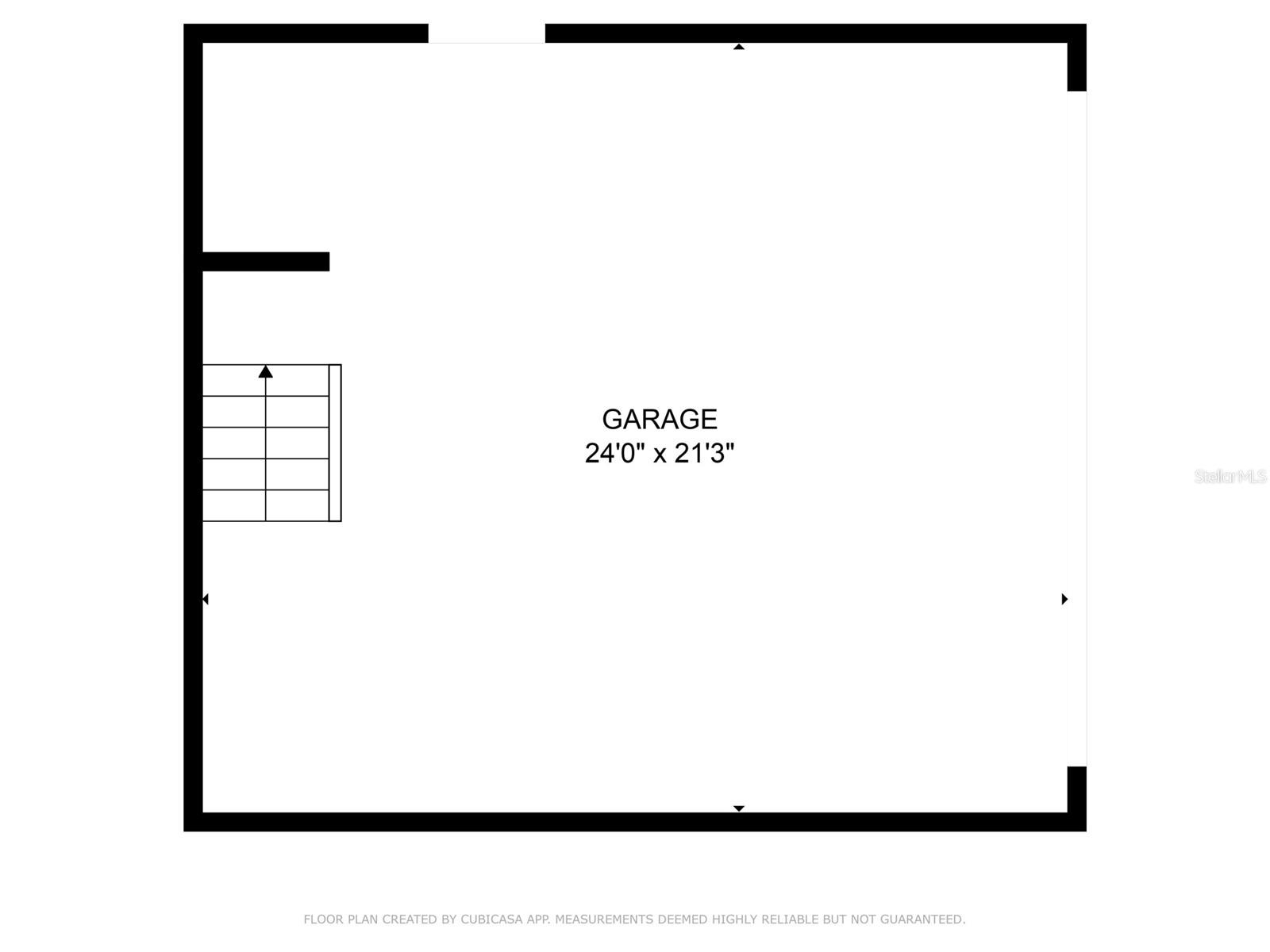
- MLS#: TB8361347 ( Single Family )
- Street Address: 4301 Carson Street Ne
- Viewed: 6
- Price: $1,200,000
- Price sqft: $412
- Waterfront: No
- Year Built: 2018
- Bldg sqft: 2910
- Bedrooms: 4
- Total Baths: 3
- Full Baths: 3
- Garage / Parking Spaces: 2
- Days On Market: 19
- Additional Information
- Geolocation: 27.8118 / -82.6079
- County: PINELLAS
- City: ST PETERSBURG
- Zipcode: 33703
- Subdivision: Shore Acres Butterfly Lake Rep
- Provided by: COMPASS FLORIDA LLC
- Contact: Zach Steinberger

- DMCA Notice
-
DescriptionTruly superlative newer construction CUSTOM, BLOCK, ELEVATED 3 bedroom plus a den, 3 bathroom, 2 car garage home perched high and safe above any past or future flooding. No expense was spared during the construction! 14 foot high vaulted ceiling, skylights, luxurious travertine flooring, custom ceiling height soft close cabinetry with in cabinetry lighting, a 6 burner Wolf range and microwave, and not 1 but 2 Sub Zero refrigerators, are just some of the elements of the home that accent its grandeur. The floor plan is an exquisite use of space with the true owners retreat separated from both the guest bedroom ensuite and the third bedroom and full hall bath. Every room dares to be your favorite! Through the oversized laundry room and the pet washing station is one of the largest air conditioned two car garages on the market with an incredible loft that offers the perfect space for an at home gym or endless storage. Speaking of storage, there is also a finished attic! The outdoor lanai and kitchen features a Viking grill, ice maker, and Sub Zero beverage cooler. The backyard is a true tropical oasis offering a space for relaxing or entertaining centered around a stunning heated PebbleTec pool and spill over spa with a sun shelf for endless days of summer sun bathing. There are truly too many amazing features to list and must be seen to believe. Dont delay. Call today and be the envy of family, friends, and neighbors!
All
Similar
Features
Property Type
- Single Family
Listing Data ©2025 Greater Fort Lauderdale REALTORS®
Listings provided courtesy of The Hernando County Association of Realtors MLS.
Listing Data ©2025 REALTOR® Association of Citrus County
Listing Data ©2025 Royal Palm Coast Realtor® Association
The information provided by this website is for the personal, non-commercial use of consumers and may not be used for any purpose other than to identify prospective properties consumers may be interested in purchasing.Display of MLS data is usually deemed reliable but is NOT guaranteed accurate.
Datafeed Last updated on April 2, 2025 @ 12:00 am
©2006-2025 brokerIDXsites.com - https://brokerIDXsites.com
Sign Up Now for Free!X
Call Direct: Brokerage Office: Mobile: 352.573.8561
Registration Benefits:
- New Listings & Price Reduction Updates sent directly to your email
- Create Your Own Property Search saved for your return visit.
- "Like" Listings and Create a Favorites List
* NOTICE: By creating your free profile, you authorize us to send you periodic emails about new listings that match your saved searches and related real estate information.If you provide your telephone number, you are giving us permission to call you in response to this request, even if this phone number is in the State and/or National Do Not Call Registry.
Already have an account? Login to your account.


