
- Team Crouse
- Tropic Shores Realty
- "Always striving to exceed your expectations"
- Mobile: 352.573.8561
- 352.573.8561
- teamcrouse2014@gmail.com
Contact Mary M. Crouse
Schedule A Showing
Request more information
- Home
- Property Search
- Search results
- 2521 Driftwood Road Se, ST PETERSBURG, FL 33705
Property Photos
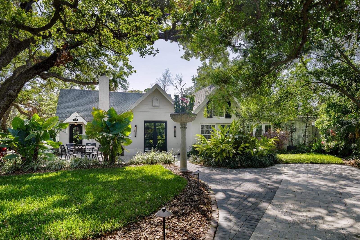

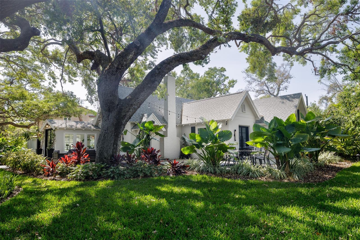
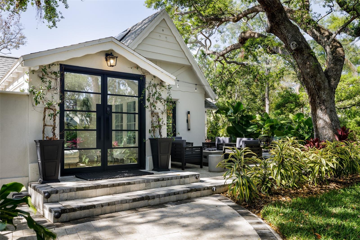
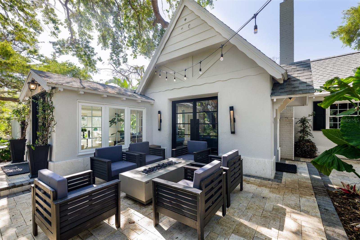
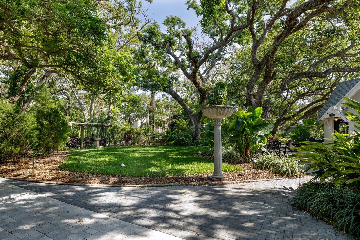
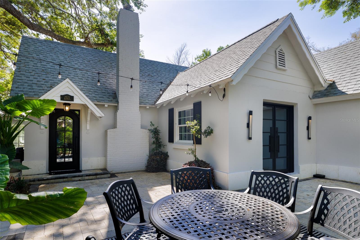
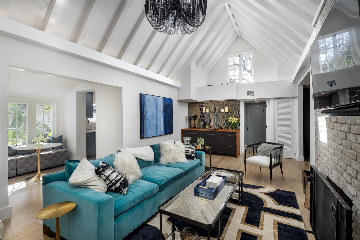
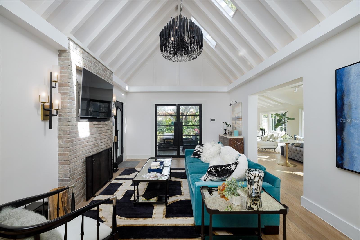
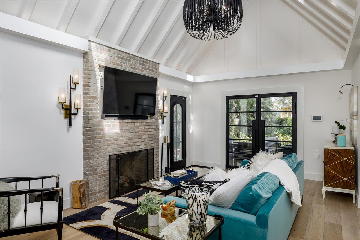
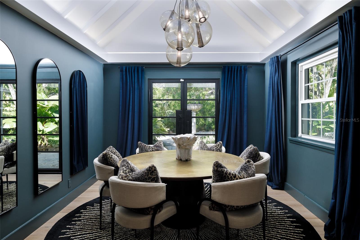
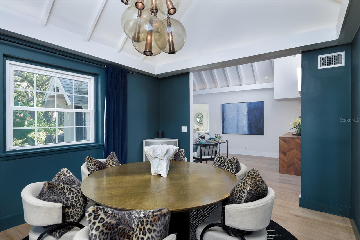
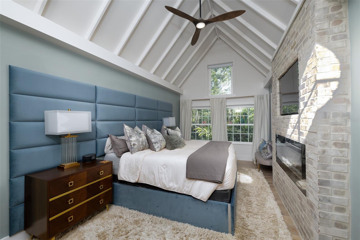
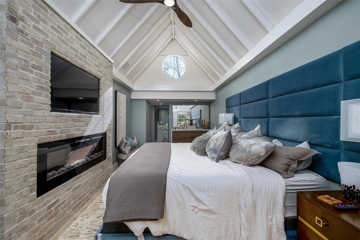
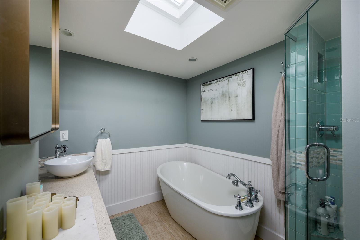
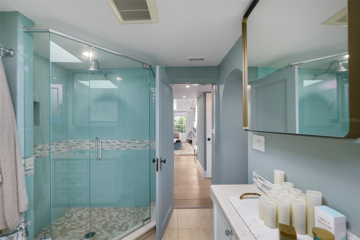
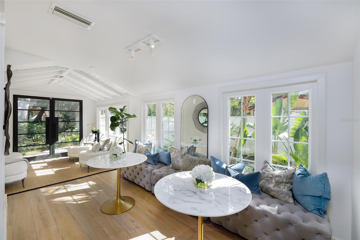
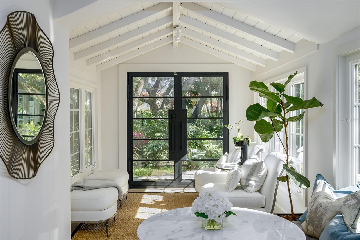
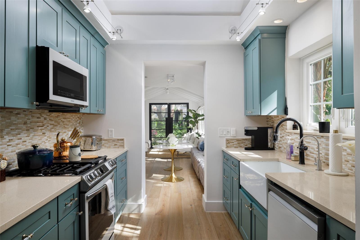
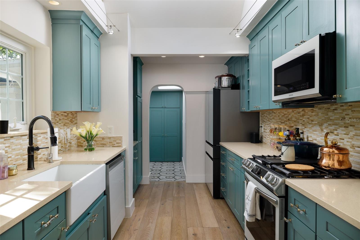
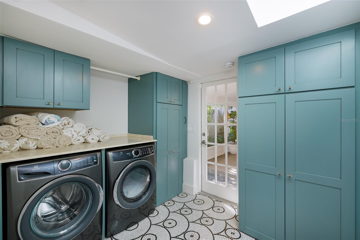
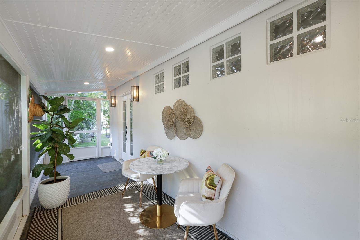
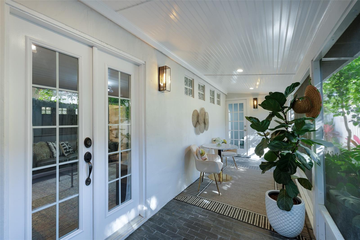
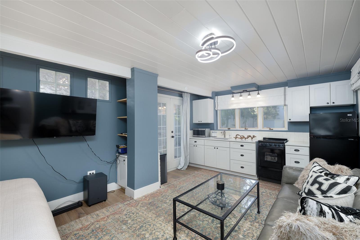
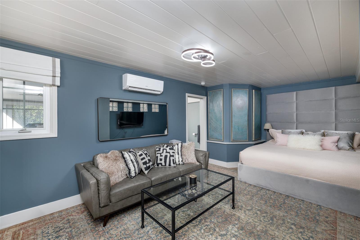
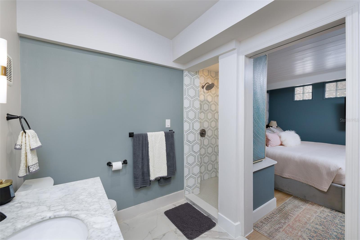
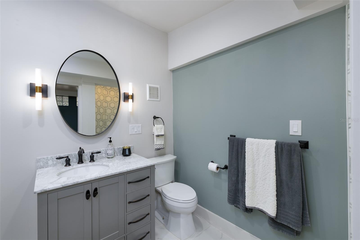
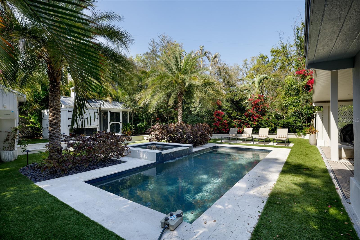
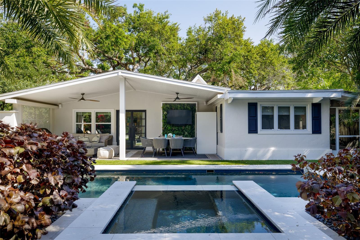
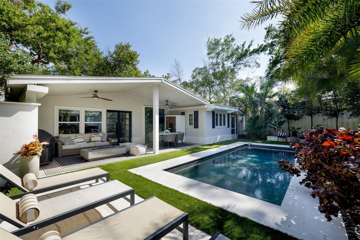
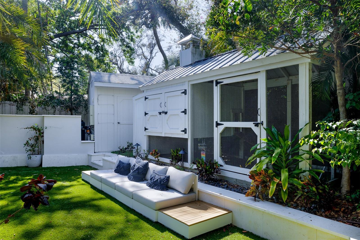
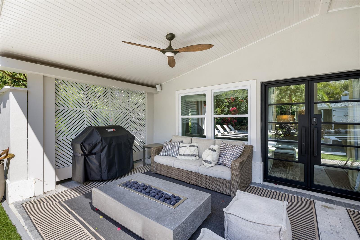
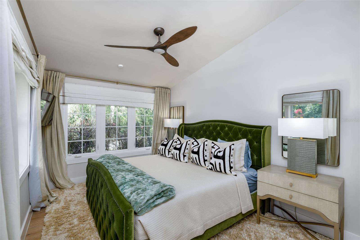
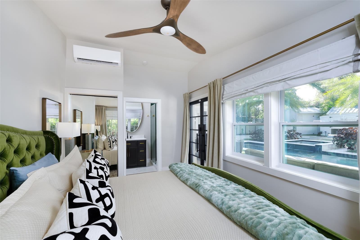
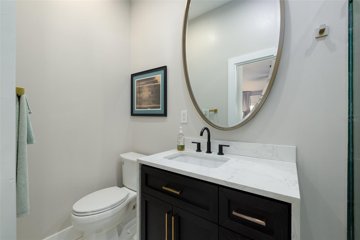
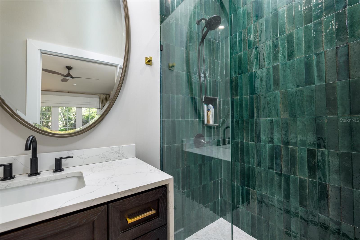
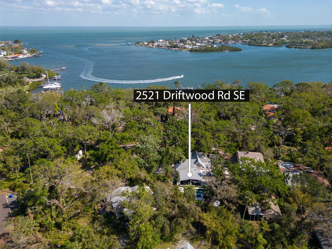
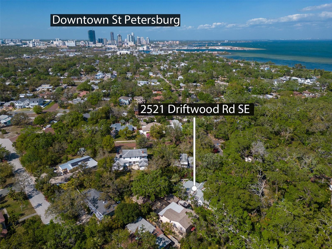
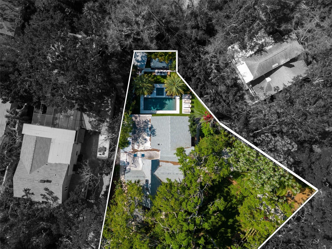
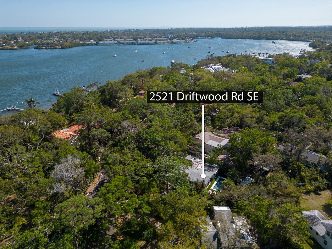
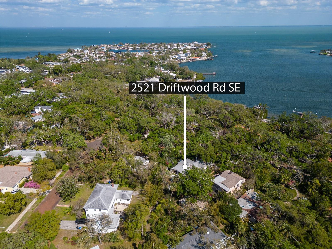
- MLS#: TB8361149 ( Residential )
- Street Address: 2521 Driftwood Road Se
- Viewed: 13
- Price: $1,799,000
- Price sqft: $750
- Waterfront: No
- Year Built: 1938
- Bldg sqft: 2400
- Bedrooms: 3
- Total Baths: 3
- Full Baths: 3
- Days On Market: 10
- Additional Information
- Geolocation: 27.7452 / -82.6341
- County: PINELLAS
- City: ST PETERSBURG
- Zipcode: 33705
- Subdivision: Driftwood
- Provided by: DEAN & DEWITT PROPERTIES
- Contact: Kyle Wheeler
- 727-820-0350

- DMCA Notice
-
DescriptionExquisitely Renovated Driftwood Home with Lush Tropical Landscaping & Designer Touches! Discover a rare gem in the highly sought after Driftwood neighborhoodone of the last remaining original homes designed by renowned architect Mark Dixon Dodd. Thoughtfully renovated and elegantly curated by celebrated designer Charles Neal, this enchanting residence blends timeless charm with modern sophistication. Nestled beneath a canopy of majestic oak trees, this home exudes a fairytale like ambiance, while the lush tropical landscaping envelops the property, creating a serene, rainforest inspired retreat. Despite recent hurricanes, this home remained completely unscathed, showcasing its durability and prime location. Inside, you'll find three spacious bedrooms, each with a beautifully renovated ensuite bath. High vaulted ceilings and wide plank oak flooring enhance the airy, elegant feel. The newly installed pebbletec saltwater pool and spacomplete with a natural gas heater, Intellipump, and smart enabled controlsoffers a private oasis for relaxation. Additional highlights include: Brand new iron French doors for a grand entrance. Multiple indoor and outdoor entertaining spaces, including gas firepits and a covered poolside patio. Gourmet kitchen with natural gas stove and high end appliances. Guest apartment with a full kitchen, ideal for hosting or rental potential. Split A/C units in guest bedrooms for enhanced efficiency. Infrared sauna & large storage shed. Dual driveways with parking for six vehicles. Complete irrigation system using reclaimed water. Beyond the propertys stunning features, Driftwood residents enjoy deeded access to a private waterfront lot with a beach and dock, offering the perfect spot to watch breathtaking bay sunsets. With designer furnishings available for purchase, this turnkey home is a rare opportunity to own a piece of St. Petersburg history, set on an oversized .30 acre lot with surrounding easements for added privacy. Dont miss your chance to experience the magic of Driftwoodschedule your private tour today!
All
Similar
Features
Appliances
- Dishwasher
- Disposal
- Dryer
- Exhaust Fan
- Gas Water Heater
- Ice Maker
- Microwave
- Range
- Refrigerator
- Tankless Water Heater
- Washer
Home Owners Association Fee
- 100.00
Association Name
- Bruce Ahern
Association Phone
- 678-492-8359
Carport Spaces
- 0.00
Close Date
- 0000-00-00
Cooling
- Central Air
- Mini-Split Unit(s)
Country
- US
Covered Spaces
- 0.00
Exterior Features
- French Doors
- Rain Barrel/Cistern(s)
- Sauna
- Storage
Fencing
- Wood
Flooring
- Tile
- Vinyl
- Wood
Garage Spaces
- 0.00
Heating
- Central
Insurance Expense
- 0.00
Interior Features
- Built-in Features
- Cathedral Ceiling(s)
- Ceiling Fans(s)
- High Ceilings
- Primary Bedroom Main Floor
- Skylight(s)
- Stone Counters
- Thermostat
- Walk-In Closet(s)
Legal Description
- DRIFTWOOD LOT 11
Levels
- One
Living Area
- 2400.00
Area Major
- 33705 - St Pete
Net Operating Income
- 0.00
Occupant Type
- Owner
Open Parking Spaces
- 0.00
Other Expense
- 0.00
Parcel Number
- 31-31-17-22554-000-0110
Parking Features
- Covered
- Driveway
- Guest
- Off Street
Pets Allowed
- Yes
Pool Features
- Gunite
- Heated
- In Ground
- Salt Water
Possession
- Close of Escrow
Property Condition
- Completed
Property Type
- Residential
Roof
- Shingle
Sewer
- Public Sewer
Tax Year
- 2024
Township
- 31
Utilities
- BB/HS Internet Available
- Electricity Connected
- Fire Hydrant
- Natural Gas Connected
- Public
- Sewer Connected
- Street Lights
- Water Connected
Views
- 13
Virtual Tour Url
- https://youtu.be/MhF8tRbkidI
Water Source
- Public
Year Built
- 1938
Listing Data ©2025 Greater Fort Lauderdale REALTORS®
Listings provided courtesy of The Hernando County Association of Realtors MLS.
Listing Data ©2025 REALTOR® Association of Citrus County
Listing Data ©2025 Royal Palm Coast Realtor® Association
The information provided by this website is for the personal, non-commercial use of consumers and may not be used for any purpose other than to identify prospective properties consumers may be interested in purchasing.Display of MLS data is usually deemed reliable but is NOT guaranteed accurate.
Datafeed Last updated on March 31, 2025 @ 12:00 am
©2006-2025 brokerIDXsites.com - https://brokerIDXsites.com
Sign Up Now for Free!X
Call Direct: Brokerage Office: Mobile: 352.573.8561
Registration Benefits:
- New Listings & Price Reduction Updates sent directly to your email
- Create Your Own Property Search saved for your return visit.
- "Like" Listings and Create a Favorites List
* NOTICE: By creating your free profile, you authorize us to send you periodic emails about new listings that match your saved searches and related real estate information.If you provide your telephone number, you are giving us permission to call you in response to this request, even if this phone number is in the State and/or National Do Not Call Registry.
Already have an account? Login to your account.


