
- Team Crouse
- Tropic Shores Realty
- "Always striving to exceed your expectations"
- Mobile: 352.573.8561
- 352.573.8561
- teamcrouse2014@gmail.com
Contact Mary M. Crouse
Schedule A Showing
Request more information
- Home
- Property Search
- Search results
- 1741 Nevada Avenue Ne, ST PETERSBURG, FL 33703
Property Photos
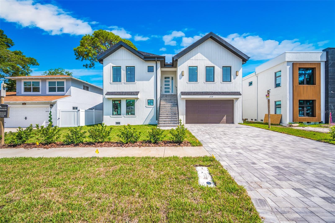

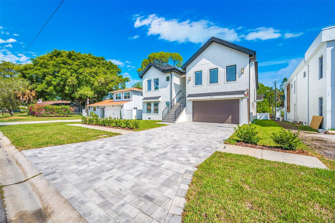
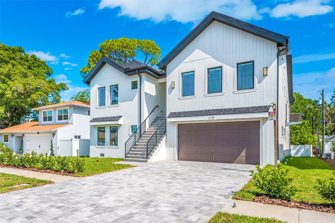
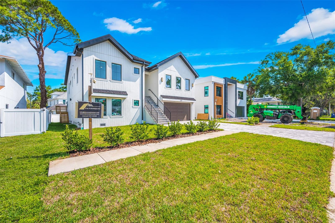
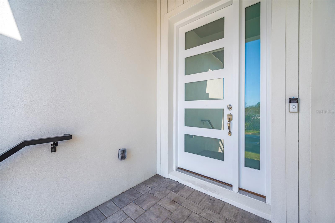
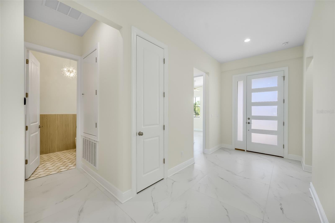
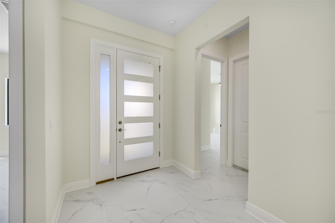
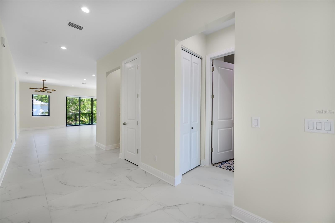
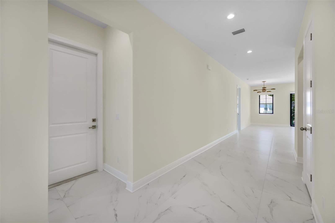
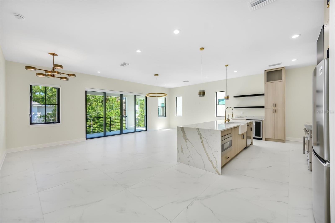
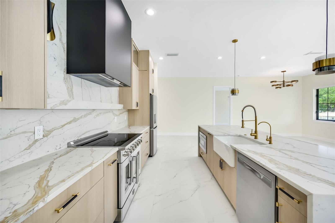
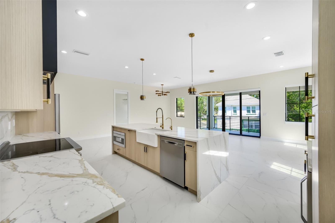
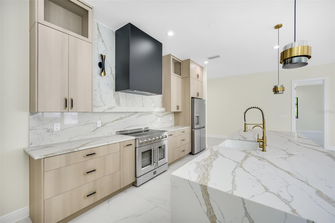
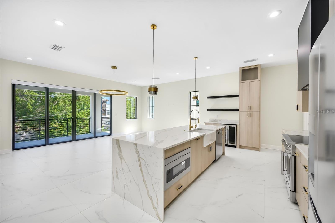
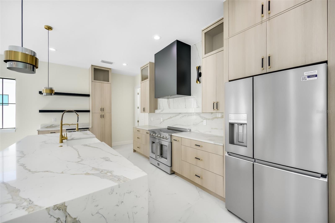
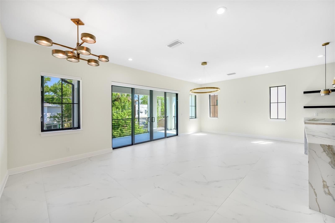
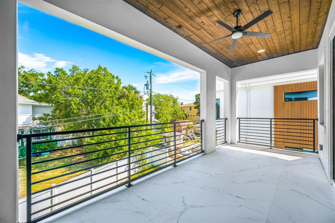
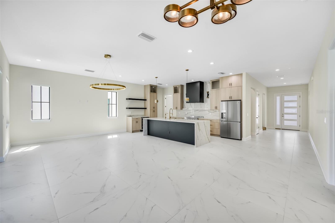
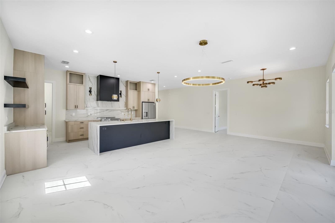
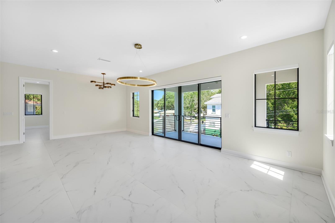
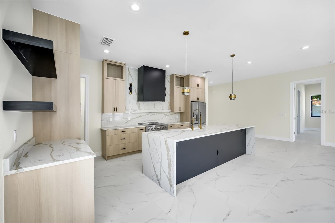
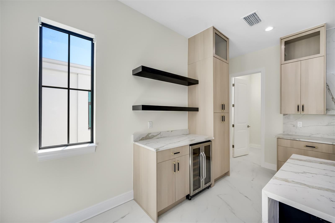
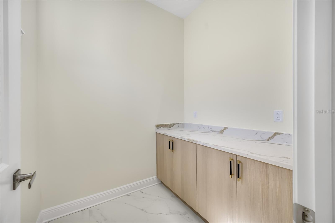
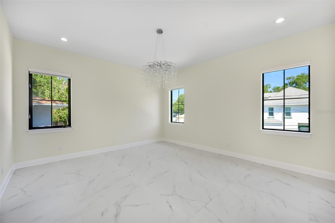
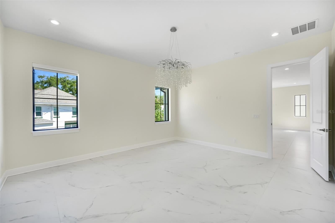
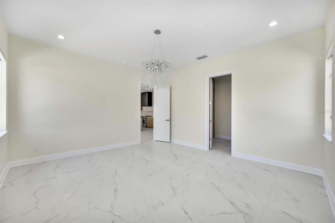
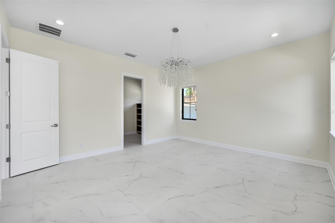
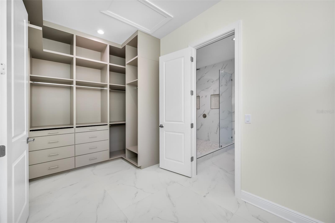
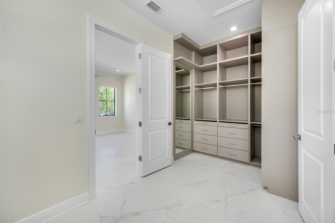
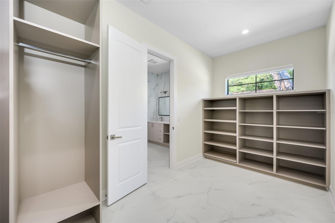
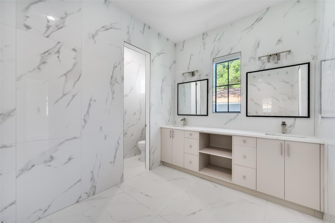
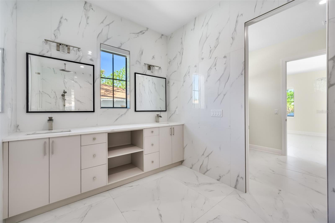
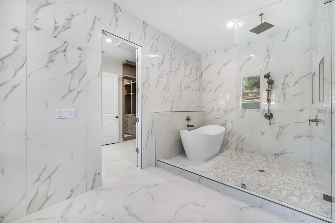
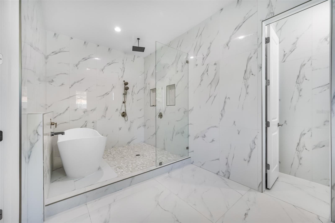
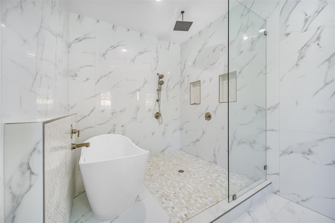
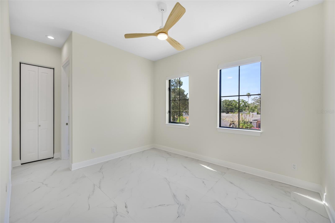
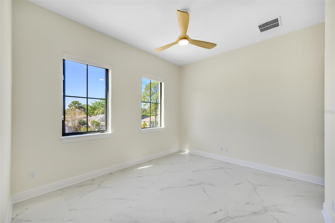
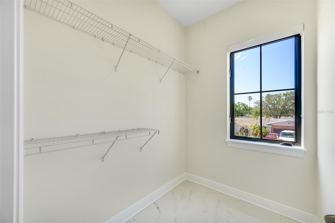
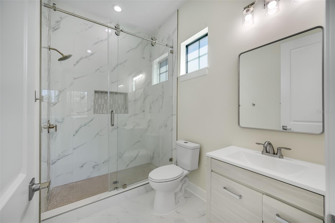
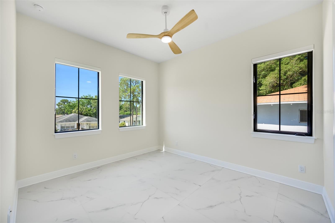
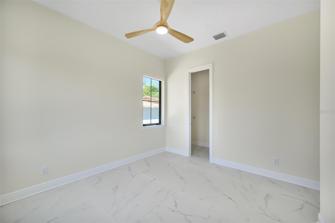
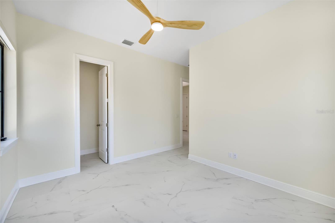
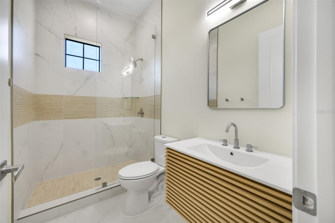
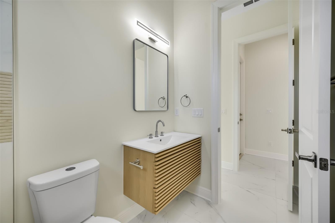
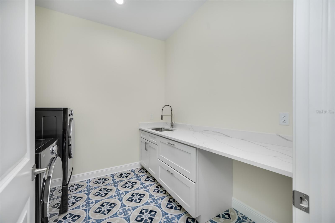
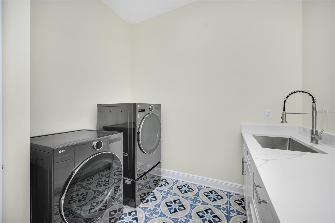
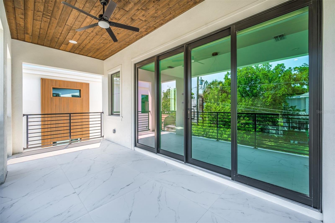
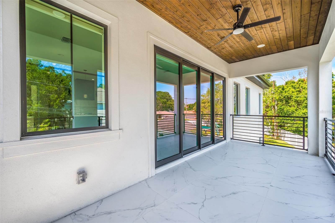
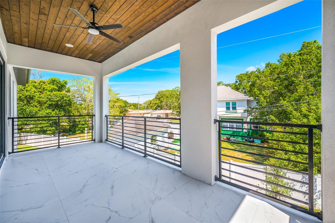
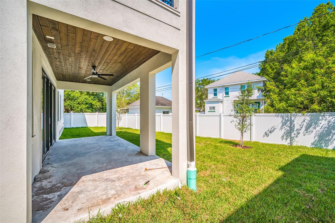
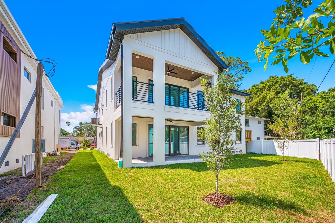
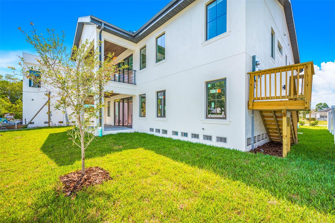
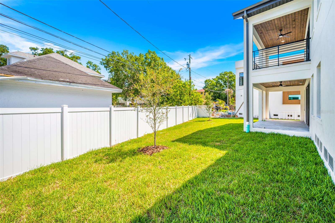
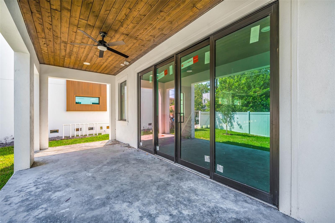
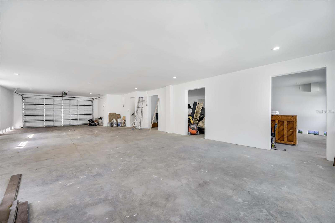
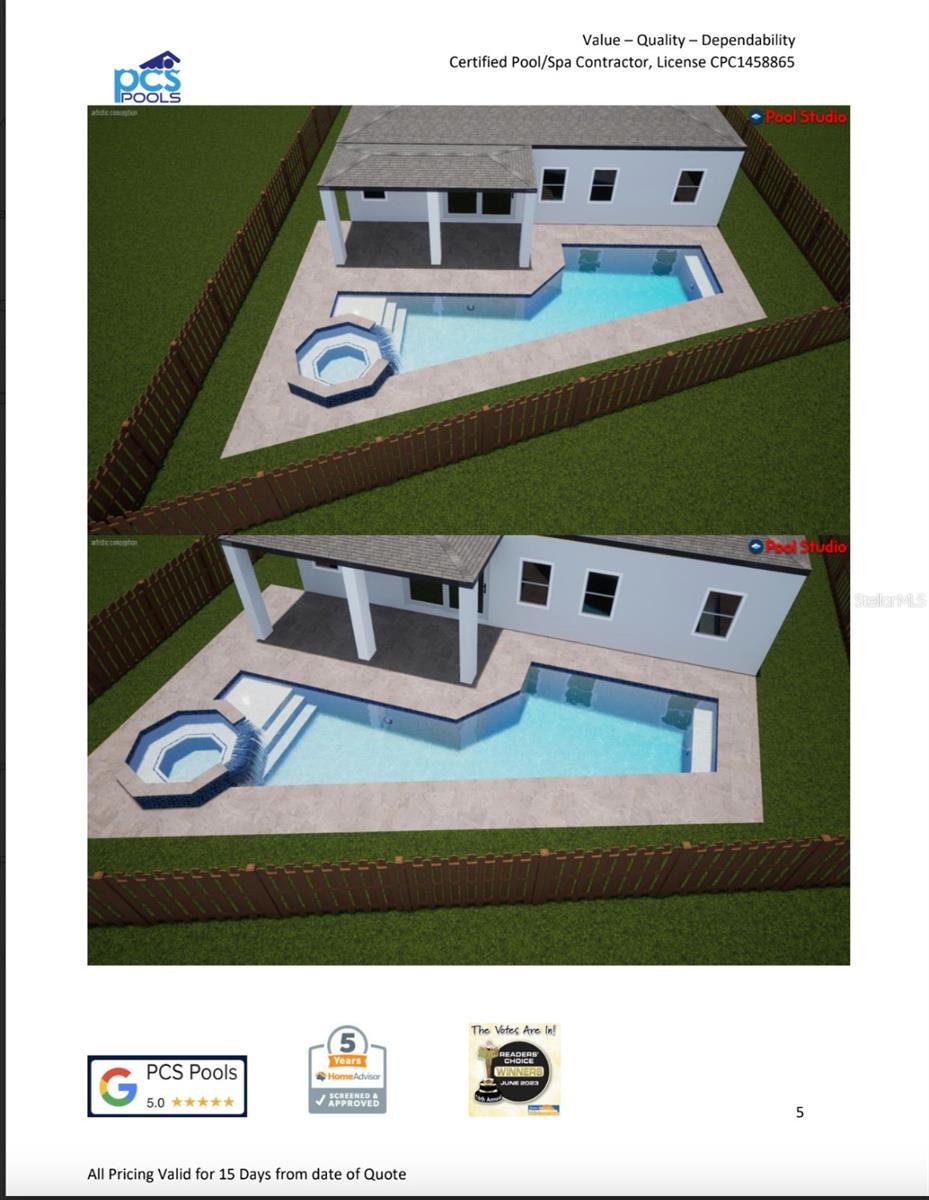
- MLS#: TB8361119 ( Residential )
- Street Address: 1741 Nevada Avenue Ne
- Viewed: 69
- Price: $1,199,000
- Price sqft: $235
- Waterfront: No
- Year Built: 2024
- Bldg sqft: 5098
- Bedrooms: 3
- Total Baths: 4
- Full Baths: 3
- 1/2 Baths: 1
- Garage / Parking Spaces: 8
- Days On Market: 87
- Additional Information
- Geolocation: 27.8201 / -82.6055
- County: PINELLAS
- City: ST PETERSBURG
- Zipcode: 33703
- Subdivision: Shore Acres Edgewater Sec
- Elementary School: Shore Acres
- Middle School: Meadowlawn
- High School: Northeast
- Provided by: CHARLES RUTENBERG REALTY INC
- Contact: Kym Coyle
- 727-538-9200

- DMCA Notice
-
DescriptionIndulge in unparalleled luxury with this exquisite 2024 built masterpiece in the coveted Northeast area of St. Pete. From the beautifully landscaped entry to the elegant paver driveway, this all block construction home is elevated for both durability and stunning curb appeal. Upon entering the second story main living area, you're greeted by expansive 10 foot ceilings and an abundance of natural light that accentuates the spacious open floor plan. The heart of the home is the spectacular modern kitchen, featuring a magnificent 10 foot waterfall edge island, sleek flat front cabinets, and dazzling quartz countertops. High end stainless steel appliances, including a wine refrigerator, elevate the culinary experience, while a convenient butler's pantry hides away larger appliances and a coffee station. Entertaining is effortless as the kitchen seamlessly flows into the gracious great room, complemented by a large hurricane impact sliding glass door leading to a sprawling balcony overlooking the expansive fenced backyardan ideal setting for outdoor gatherings and relaxation. The primary suite is a true retreat, featuring a lavish wet room with an oversized rainfall shower, a freestanding soaking tub, and dual vanities, all designed with high end finishes for a spa like experience. Two additional guest bedrooms each feature their own full bathrooms, complemented by a convenient powder room for guests. Downstairs, discover an impressive 8 car garage with 10 foot ceilings, offering limitless potential for a home gym, game room, golf simulator or storage paradise. Additional features include hurricane rated impact doors and windows, custom electric blinds throughout, and exquisite large format porcelain tile flooring. Outside, the landscaped backyard awaits your personal touch, fully fenced for privacy and designed with space for a future pool, with seller provided renderings to inspire your vision. Located in Shore Acres, this home not only promises luxurious living but also a vibrant community lifestyle. Enjoy the convenience of neighborhood markets, golf cart friendly streets, and a calendar filled with lively events from holiday parades to regattas. Nearby parks and trails invite outdoor exploration, while downtown St. Petersburgs cultural delights and Tampa Bays waterfront activities are just moments away. Embrace the epitome of Florida luxury livingschedule your private tour today and experience the unmatched comfort and sophistication of this exceptional residence.
All
Similar
Features
Appliances
- Dishwasher
- Disposal
- Microwave
- Range
- Range Hood
- Refrigerator
- Tankless Water Heater
- Washer
- Wine Refrigerator
Home Owners Association Fee
- 0.00
Carport Spaces
- 0.00
Close Date
- 0000-00-00
Cooling
- Central Air
Country
- US
Covered Spaces
- 0.00
Exterior Features
- Balcony
- Sidewalk
- Sliding Doors
- Storage
Fencing
- Vinyl
Flooring
- Tile
Garage Spaces
- 8.00
Heating
- Central
- Electric
High School
- Northeast High-PN
Insurance Expense
- 0.00
Interior Features
- Ceiling Fans(s)
- High Ceilings
- Living Room/Dining Room Combo
- Open Floorplan
- Split Bedroom
- Stone Counters
- Thermostat
- Walk-In Closet(s)
Legal Description
- SHORE ACRES EDGEWATER SEC BLKS 7
- 8
- 9
- 10
- 11
- 12 & 16 BLK 8
- LOT 13
Levels
- Two
Living Area
- 2328.00
Lot Features
- FloodZone
- City Limits
- In County
- Near Golf Course
- Sidewalk
- Paved
Middle School
- Meadowlawn Middle-PN
Area Major
- 33703 - St Pete
Net Operating Income
- 0.00
New Construction Yes / No
- Yes
Occupant Type
- Owner
Open Parking Spaces
- 0.00
Other Expense
- 0.00
Parcel Number
- 33-30-17-81274-008-0130
Parking Features
- Driveway
- Garage Door Opener
- Golf Cart Parking
- Tandem
- Basement
Property Condition
- Completed
Property Type
- Residential
Roof
- Shingle
School Elementary
- Shore Acres Elementary-PN
Sewer
- Public Sewer
Style
- Contemporary
Tax Year
- 2024
Township
- 30
Utilities
- Electricity Connected
Views
- 69
Virtual Tour Url
- https://www.propertypanorama.com/instaview/stellar/TB8361119
Water Source
- See Remarks
Year Built
- 2024
Listing Data ©2025 Greater Fort Lauderdale REALTORS®
Listings provided courtesy of The Hernando County Association of Realtors MLS.
Listing Data ©2025 REALTOR® Association of Citrus County
Listing Data ©2025 Royal Palm Coast Realtor® Association
The information provided by this website is for the personal, non-commercial use of consumers and may not be used for any purpose other than to identify prospective properties consumers may be interested in purchasing.Display of MLS data is usually deemed reliable but is NOT guaranteed accurate.
Datafeed Last updated on June 8, 2025 @ 12:00 am
©2006-2025 brokerIDXsites.com - https://brokerIDXsites.com
Sign Up Now for Free!X
Call Direct: Brokerage Office: Mobile: 352.573.8561
Registration Benefits:
- New Listings & Price Reduction Updates sent directly to your email
- Create Your Own Property Search saved for your return visit.
- "Like" Listings and Create a Favorites List
* NOTICE: By creating your free profile, you authorize us to send you periodic emails about new listings that match your saved searches and related real estate information.If you provide your telephone number, you are giving us permission to call you in response to this request, even if this phone number is in the State and/or National Do Not Call Registry.
Already have an account? Login to your account.


