
- Team Crouse
- Tropic Shores Realty
- "Always striving to exceed your expectations"
- Mobile: 352.573.8561
- 352.573.8561
- teamcrouse2014@gmail.com
Contact Mary M. Crouse
Schedule A Showing
Request more information
- Home
- Property Search
- Search results
- 4521 Tour Trace, LAND O LAKES, FL 34638
Property Photos
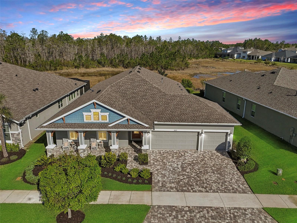

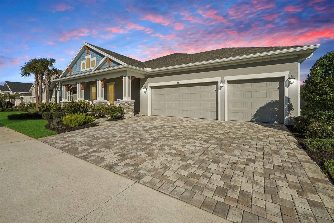
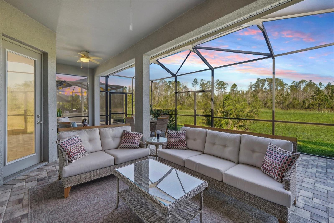
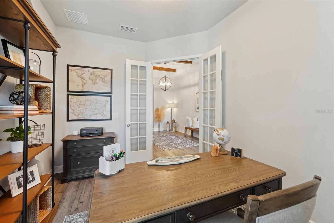
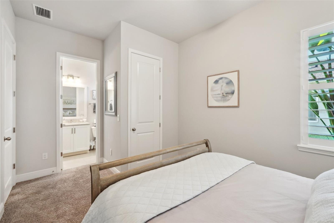
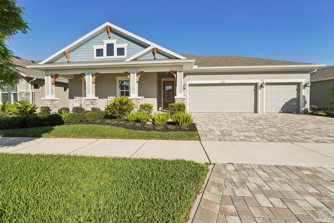
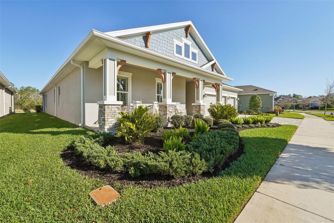
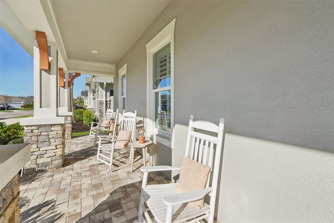
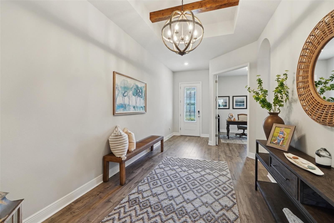
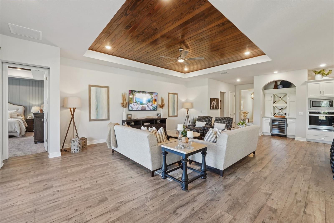
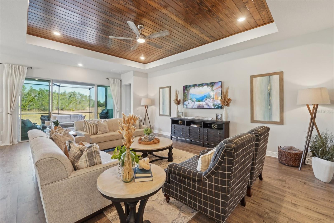
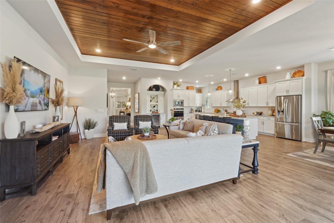
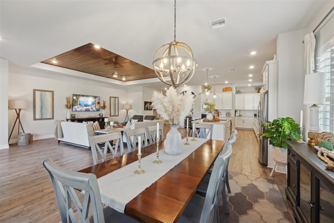
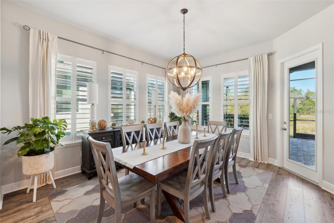
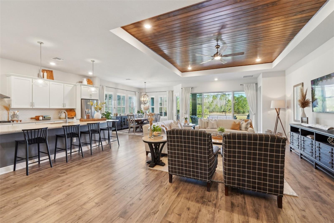
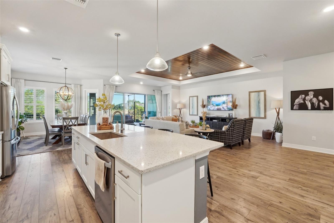
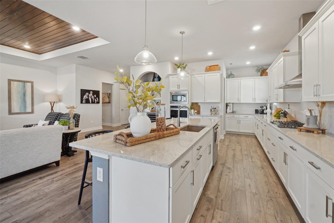
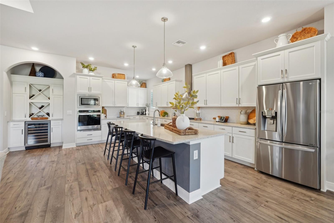
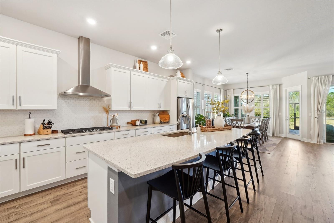
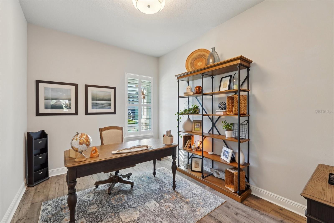
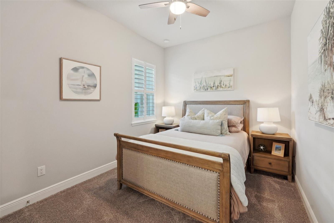
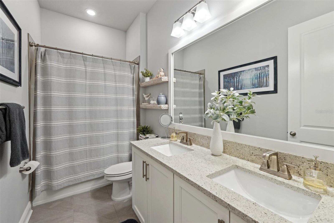
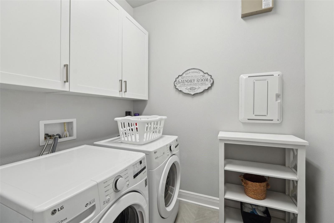
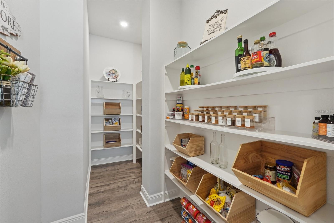
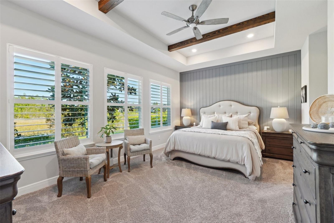
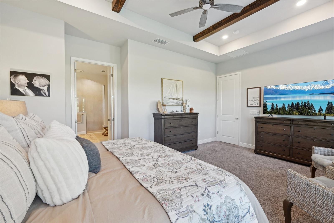
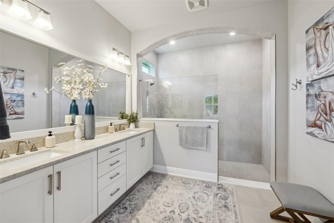
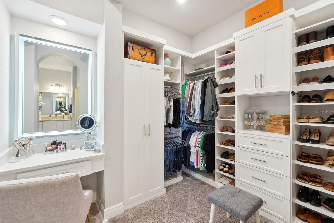
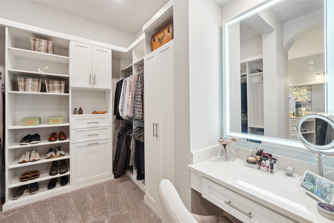
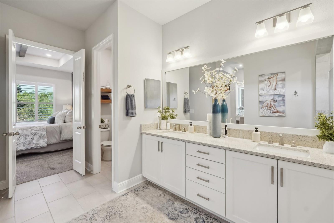
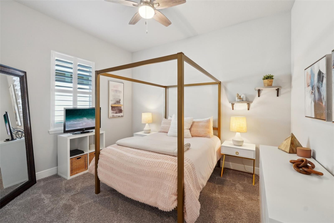
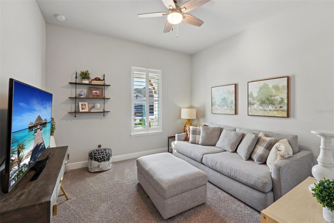
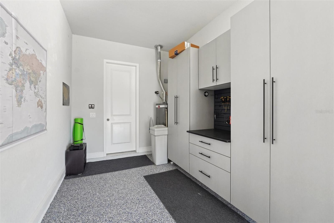
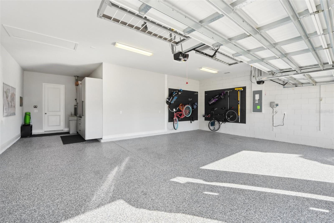
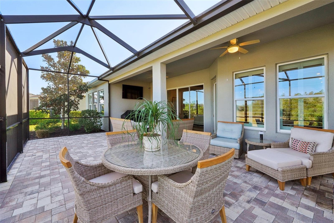
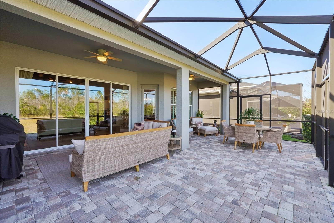
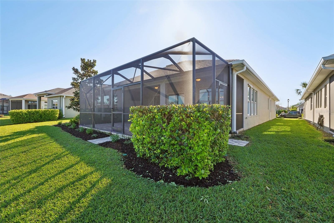
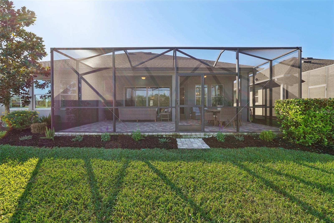
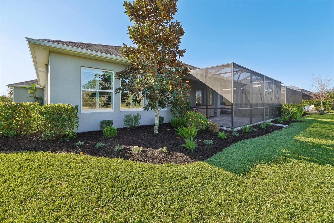
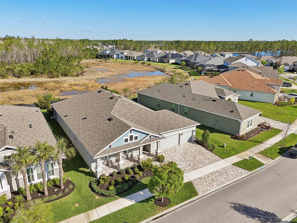
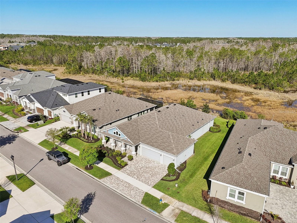
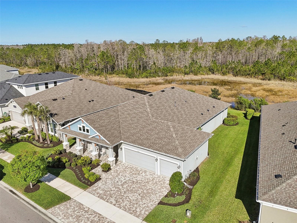
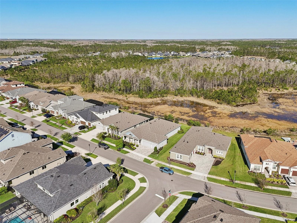
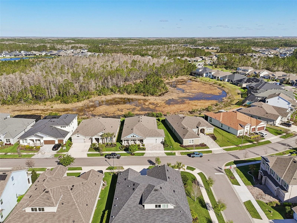
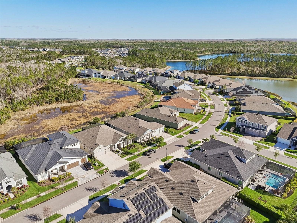
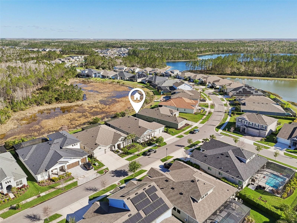
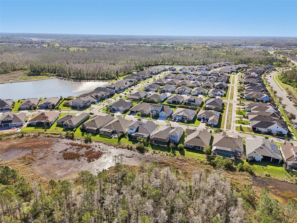
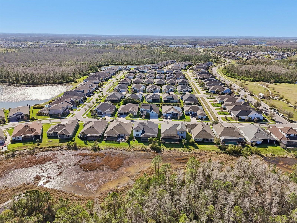
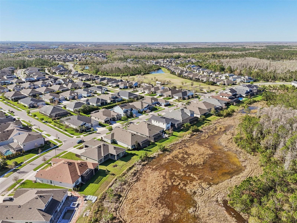
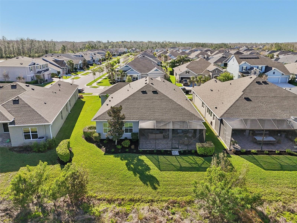
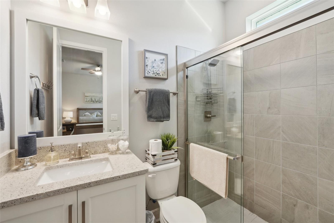













- MLS#: TB8360474 ( Residential )
- Street Address: 4521 Tour Trace
- Viewed: 184
- Price: $849,900
- Price sqft: $278
- Waterfront: No
- Year Built: 2020
- Bldg sqft: 3052
- Bedrooms: 4
- Total Baths: 3
- Full Baths: 3
- Garage / Parking Spaces: 3
- Days On Market: 42
- Additional Information
- Geolocation: 28.2223 / -82.5412
- County: PASCO
- City: LAND O LAKES
- Zipcode: 34638
- Subdivision: Bexley South Ph 2a Prcl 4
- Elementary School: Bexley
- Middle School: Charles S. Rushe
- High School: Sunlake
- Provided by: EXP REALTY LLC
- Contact: Chad Leonberg
- 888-883-8509

- DMCA Notice
-
DescriptionWelcome to 4521 Tour Trace, located in the highly sought after Bexley community of Land O Lakes, Florida! This stunning David Weekley Tangelo floor plan offers thoughtful design, spacious living, and upscale finishes throughoutperfectly suited for both everyday life and entertaining. This 4 bedroom, 3 bathroom home features a smart split layout with a private guest suite complete with its own ensuite bath, offering comfort and privacy for visiting family or friends. Toward the front of the home, a bright office with elegant double glass doors provides a quiet, stylish space to work from home. The heart of the home is the open concept kitchen, living, and dining area, filled with natural light from the homes many large windows and plantation shutters throughout. The kitchen boasts wrap around quartz countertops, a large walk in pantry, and a spacious island, creating a seamless flow into the living and dining spaces. The primary suite is absolutely stunningflooded with natural light from oversized windows, and large enough to accommodate a private sitting area. The luxurious ensuite bathroom flows into a custom walk in closet with thoughtfully designed shelving and a makeup vanity that perfectly separates his and her sides, offering both style and function. Throughout the home, youll find LVP flooring, adding warmth, durability, and low maintenance comfort. The grand, welcoming entry foyer makes a lasting first impression the moment you step inside. Additional highlights include a three stall garage with epoxy coated floors, a tandem space perfect for a golf cart or extra storage, and built in cabinets with a functional workspace for hobbies or DIY projects. The home is also equipped with a whole house water filtration system and water softener for added peace of mind. Step outside to a meticulously maintained yard, where a screened in, extended lanai with paver patio provides the perfect setting for outdoor dining or lounging. Enjoy peaceful preserve and wetland views, offering beauty and privacy in one. Living in Bexley means access to resort style amenities, including a gorgeous clubhouse with a caf, three community pools, brand new playgrounds, and over 10 miles of scenic trails for walking, running, or biking. Located just off the Veterans Expressway, commuting to Tampa and surrounding areas is an absolute breeze. All furnishings can be left at buyers desires. This home is truly a gem,offering elegance, space, and comfort in one of the most desirable communities in Land O Lakes.
All
Similar
Features
Appliances
- Built-In Oven
- Convection Oven
- Cooktop
- Dishwasher
- Disposal
- Dryer
- Electric Water Heater
- Exhaust Fan
- Gas Water Heater
- Ice Maker
- Microwave
- Range Hood
- Refrigerator
- Washer
- Water Filtration System
- Water Purifier
- Water Softener
- Wine Refrigerator
Home Owners Association Fee
- 433.00
Association Name
- Jessica Rosa Melendez
Association Phone
- 813-944-1001
Carport Spaces
- 0.00
Close Date
- 0000-00-00
Cooling
- Central Air
Country
- US
Covered Spaces
- 0.00
Exterior Features
- Hurricane Shutters
- Irrigation System
- Outdoor Grill
- Rain Gutters
- Sliding Doors
Flooring
- Tile
- Vinyl
Garage Spaces
- 3.00
Heating
- Electric
High School
- Sunlake High School-PO
Insurance Expense
- 0.00
Interior Features
- Built-in Features
- Ceiling Fans(s)
- Eat-in Kitchen
- High Ceilings
- In Wall Pest System
- Pest Guard System
- Solid Surface Counters
- Thermostat
- Tray Ceiling(s)
- Walk-In Closet(s)
- Window Treatments
Legal Description
- BEXLEY SOUTH PARCEL 4 PHASE 2A PB 75 PG 001 BLOCK W LOT 12
Levels
- One
Living Area
- 3050.00
Middle School
- Charles S. Rushe Middle-PO
Area Major
- 34638 - Land O Lakes
Net Operating Income
- 0.00
Occupant Type
- Owner
Open Parking Spaces
- 0.00
Other Expense
- 0.00
Parcel Number
- 18-26-18-003.0-00W.00-012.0
Pets Allowed
- Cats OK
- Dogs OK
- Yes
Property Type
- Residential
Roof
- Shingle
School Elementary
- Bexley Elementary School
Sewer
- Public Sewer
Tax Year
- 2024
Township
- 26
Utilities
- BB/HS Internet Available
- Cable Available
- Electricity Connected
- Fiber Optics
- Fire Hydrant
- Natural Gas Connected
- Sprinkler Recycled
- Street Lights
- Underground Utilities
- Water Connected
Views
- 184
Virtual Tour Url
- https://www.zillow.com/view-imx/418a2a09-4370-478a-a4c2-d969889a322f?setAttribution=mls&wl=true&initialViewType=pano&utm_source=dashboard
Water Source
- Public
Year Built
- 2020
Zoning Code
- MPUD
Listing Data ©2025 Greater Fort Lauderdale REALTORS®
Listings provided courtesy of The Hernando County Association of Realtors MLS.
Listing Data ©2025 REALTOR® Association of Citrus County
Listing Data ©2025 Royal Palm Coast Realtor® Association
The information provided by this website is for the personal, non-commercial use of consumers and may not be used for any purpose other than to identify prospective properties consumers may be interested in purchasing.Display of MLS data is usually deemed reliable but is NOT guaranteed accurate.
Datafeed Last updated on April 25, 2025 @ 12:00 am
©2006-2025 brokerIDXsites.com - https://brokerIDXsites.com
Sign Up Now for Free!X
Call Direct: Brokerage Office: Mobile: 352.573.8561
Registration Benefits:
- New Listings & Price Reduction Updates sent directly to your email
- Create Your Own Property Search saved for your return visit.
- "Like" Listings and Create a Favorites List
* NOTICE: By creating your free profile, you authorize us to send you periodic emails about new listings that match your saved searches and related real estate information.If you provide your telephone number, you are giving us permission to call you in response to this request, even if this phone number is in the State and/or National Do Not Call Registry.
Already have an account? Login to your account.


