
- Team Crouse
- Tropic Shores Realty
- "Always striving to exceed your expectations"
- Mobile: 352.573.8561
- 352.573.8561
- teamcrouse2014@gmail.com
Contact Mary M. Crouse
Schedule A Showing
Request more information
- Home
- Property Search
- Search results
- 2011 Belleair Road, CLEARWATER, FL 33764
Property Photos
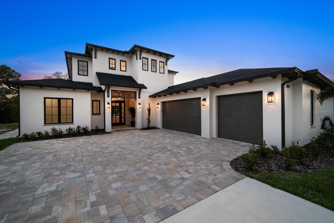

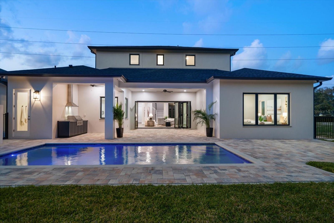
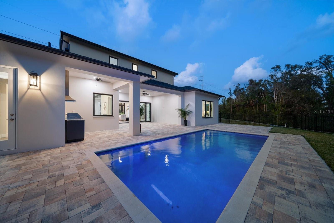
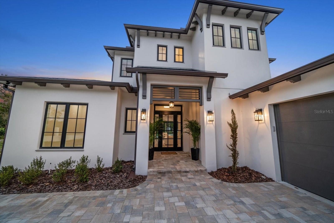
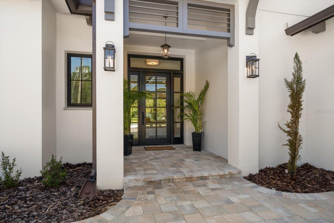
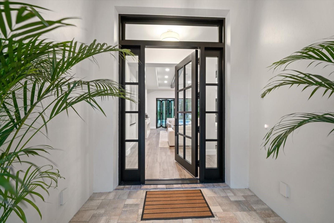
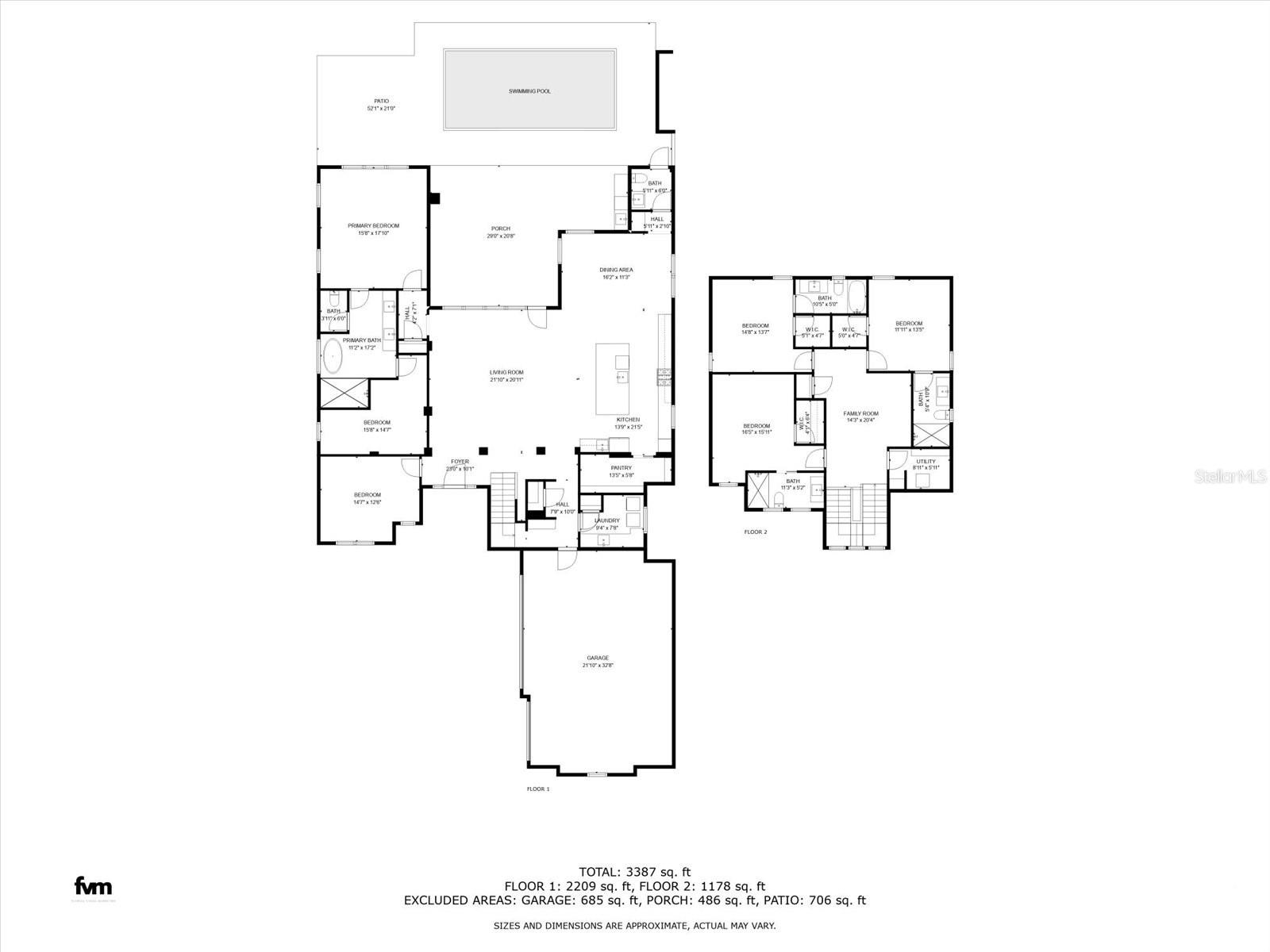
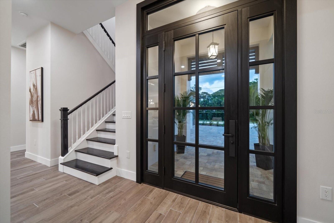
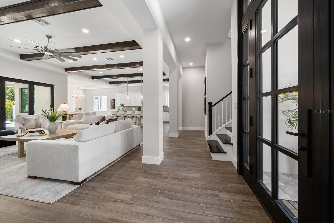
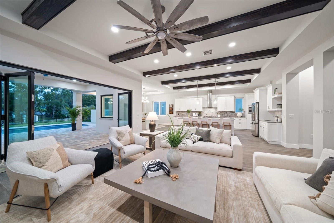
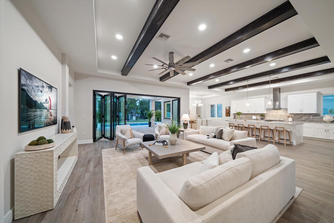
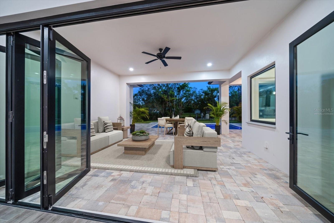
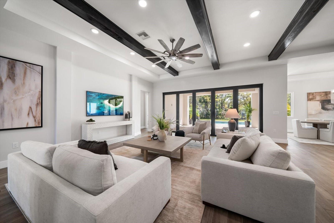
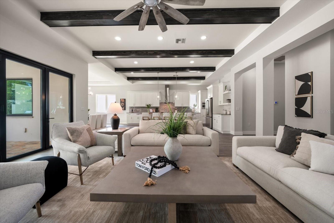
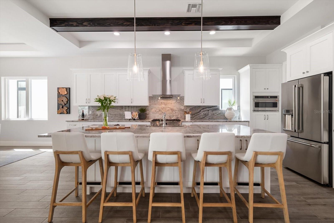
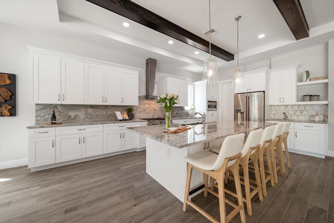
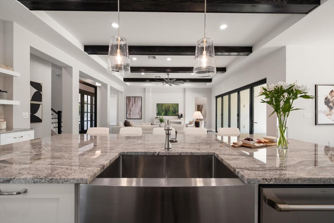
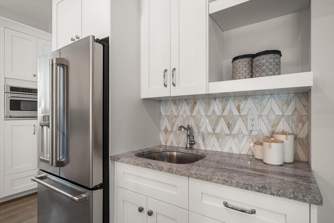
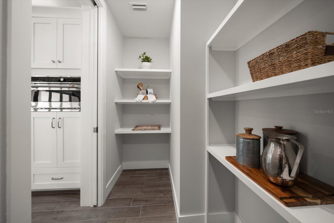
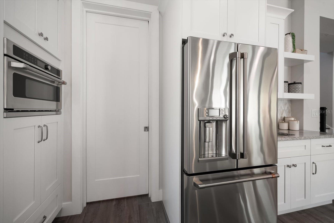
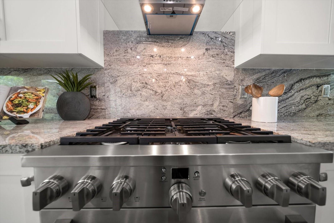
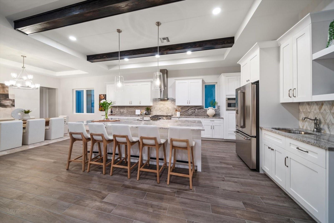
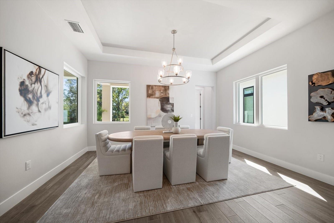
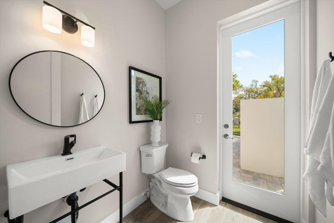
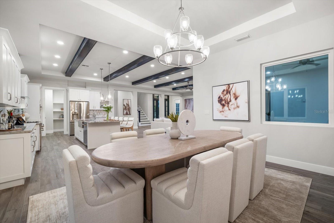
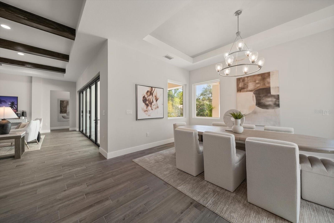
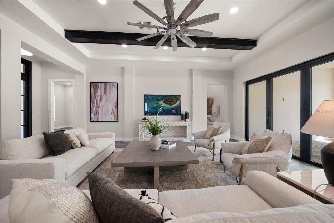
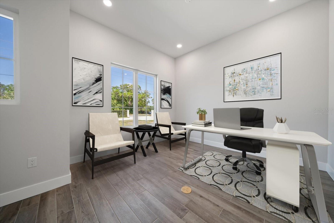
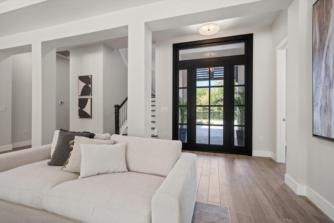
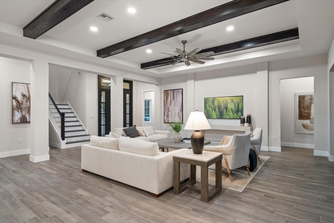
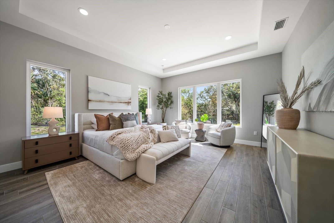
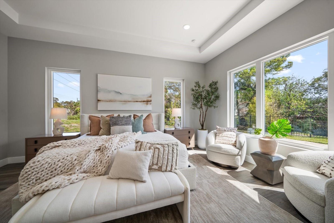
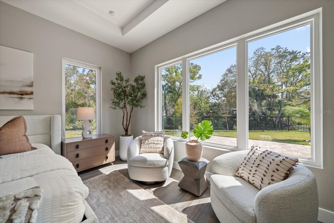
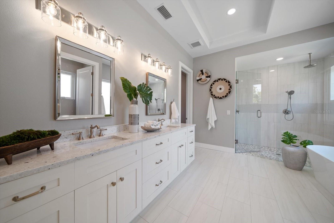
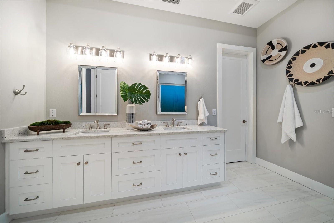
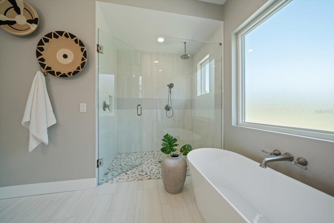
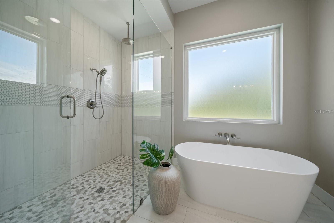
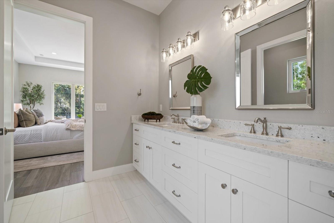
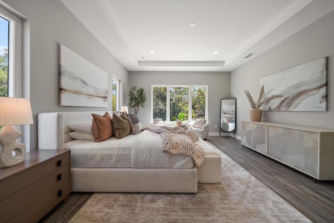
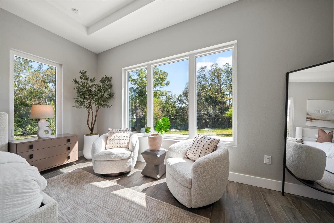
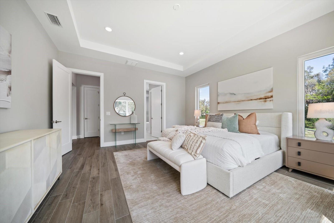
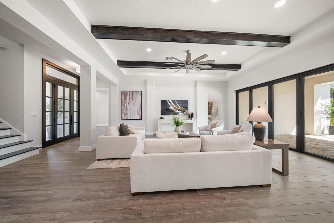
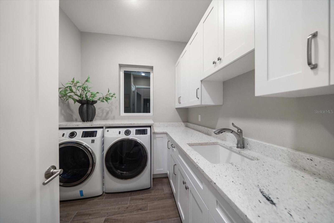
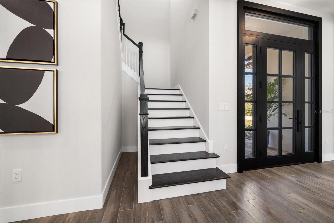
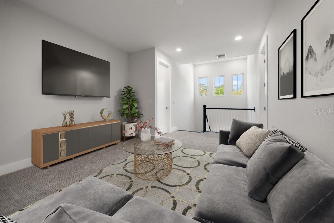
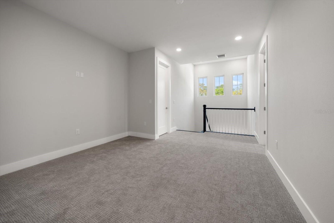
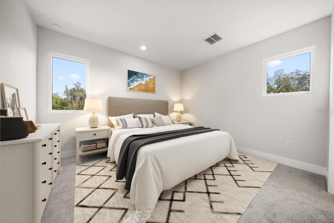
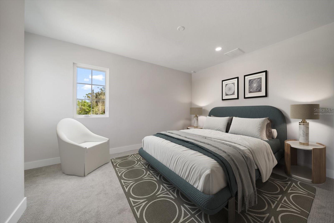
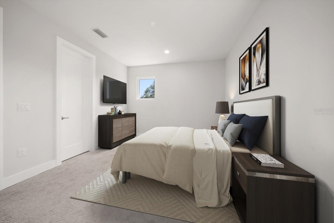
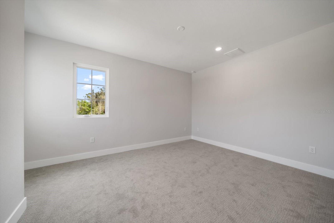
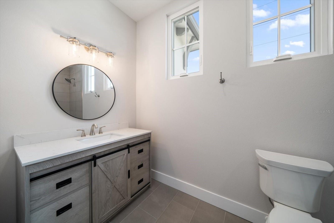
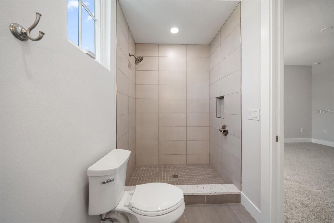
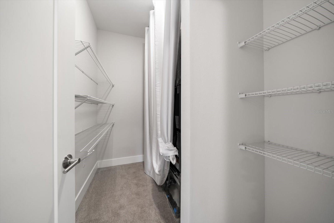
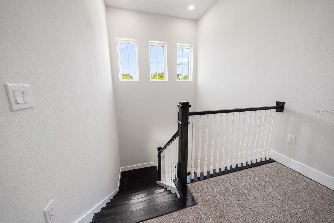
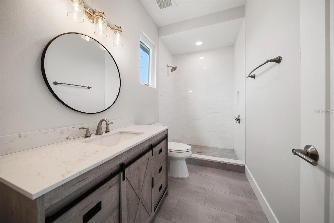
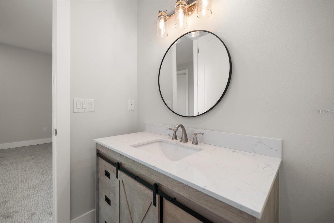
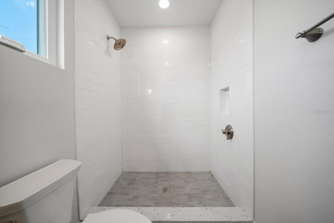
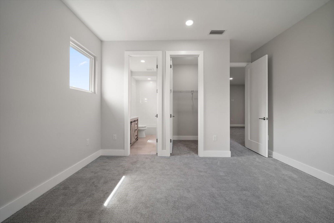
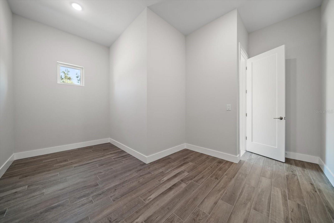
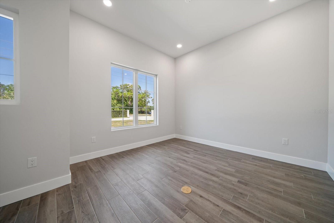
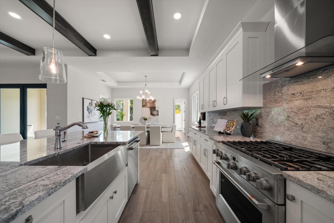
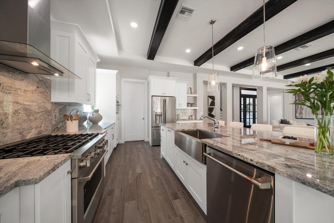
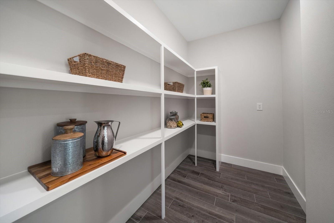
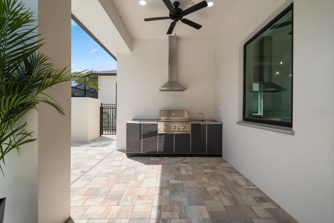
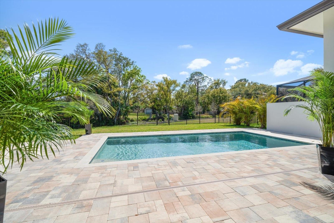
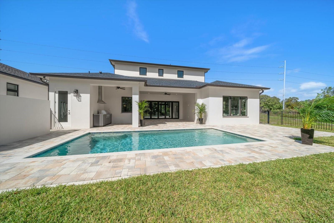
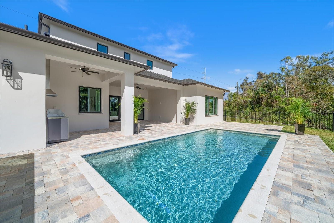
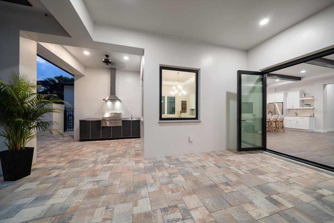
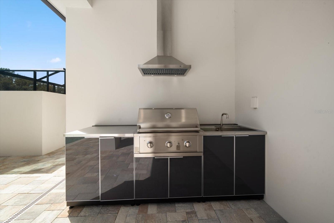
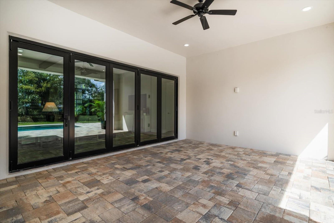
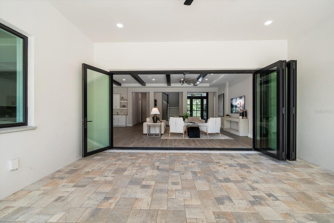
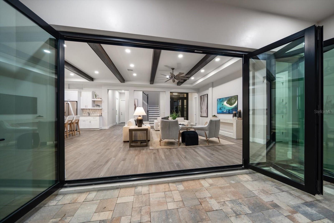
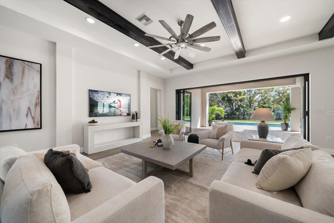
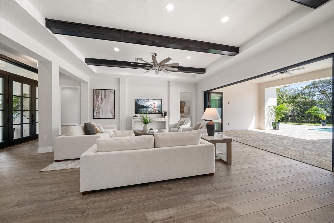
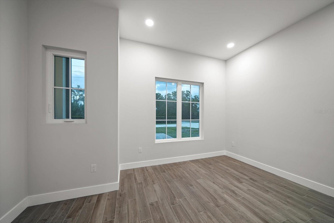
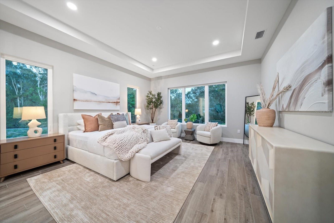
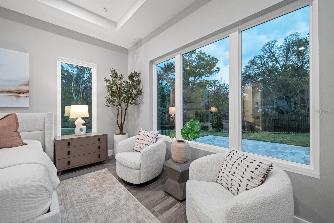
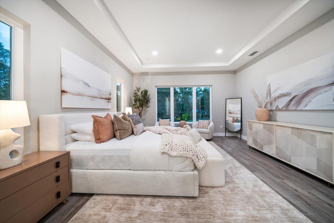
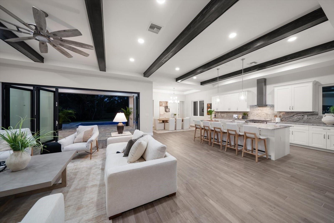
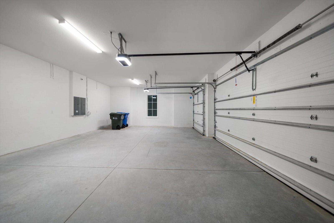
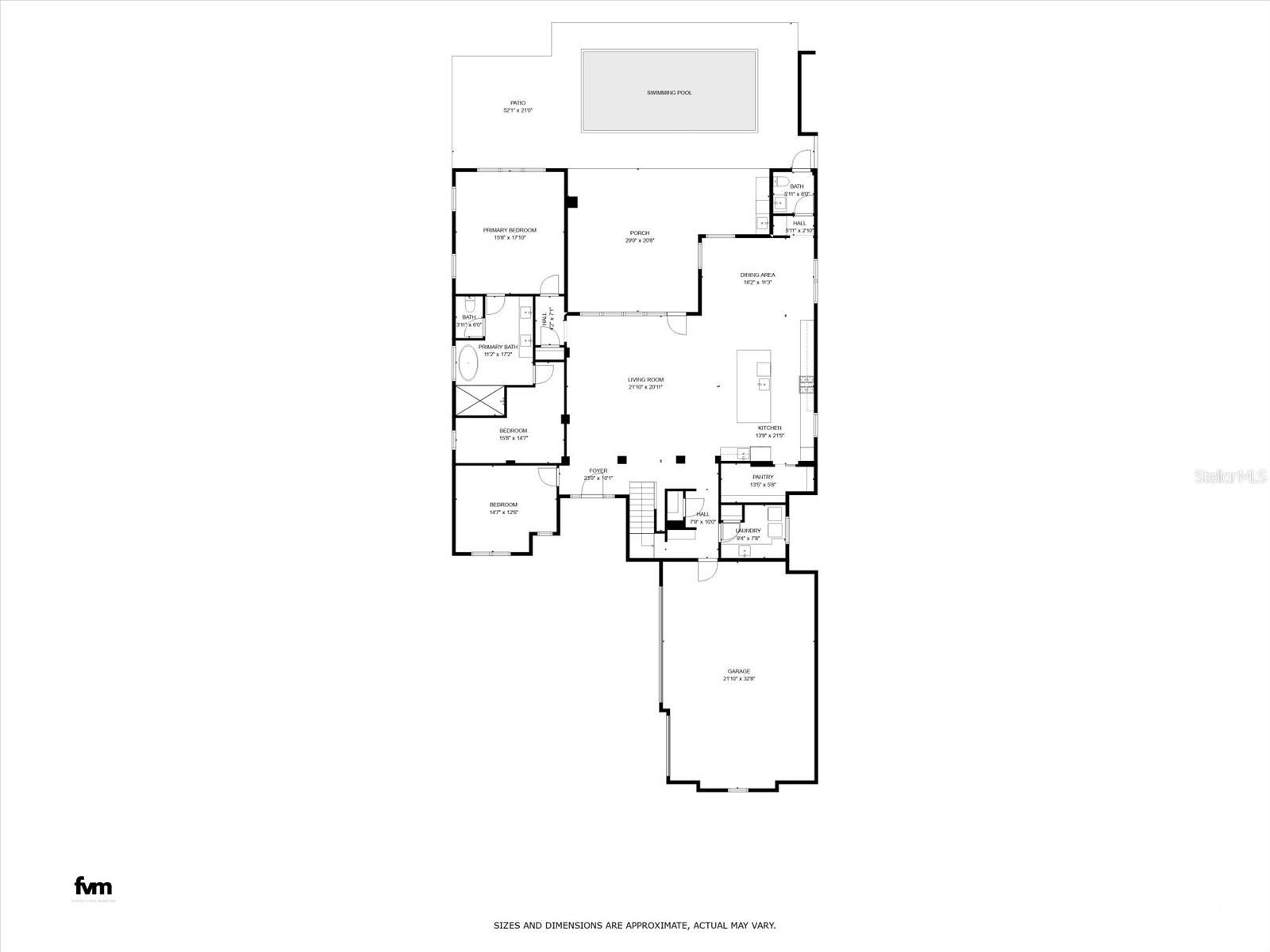
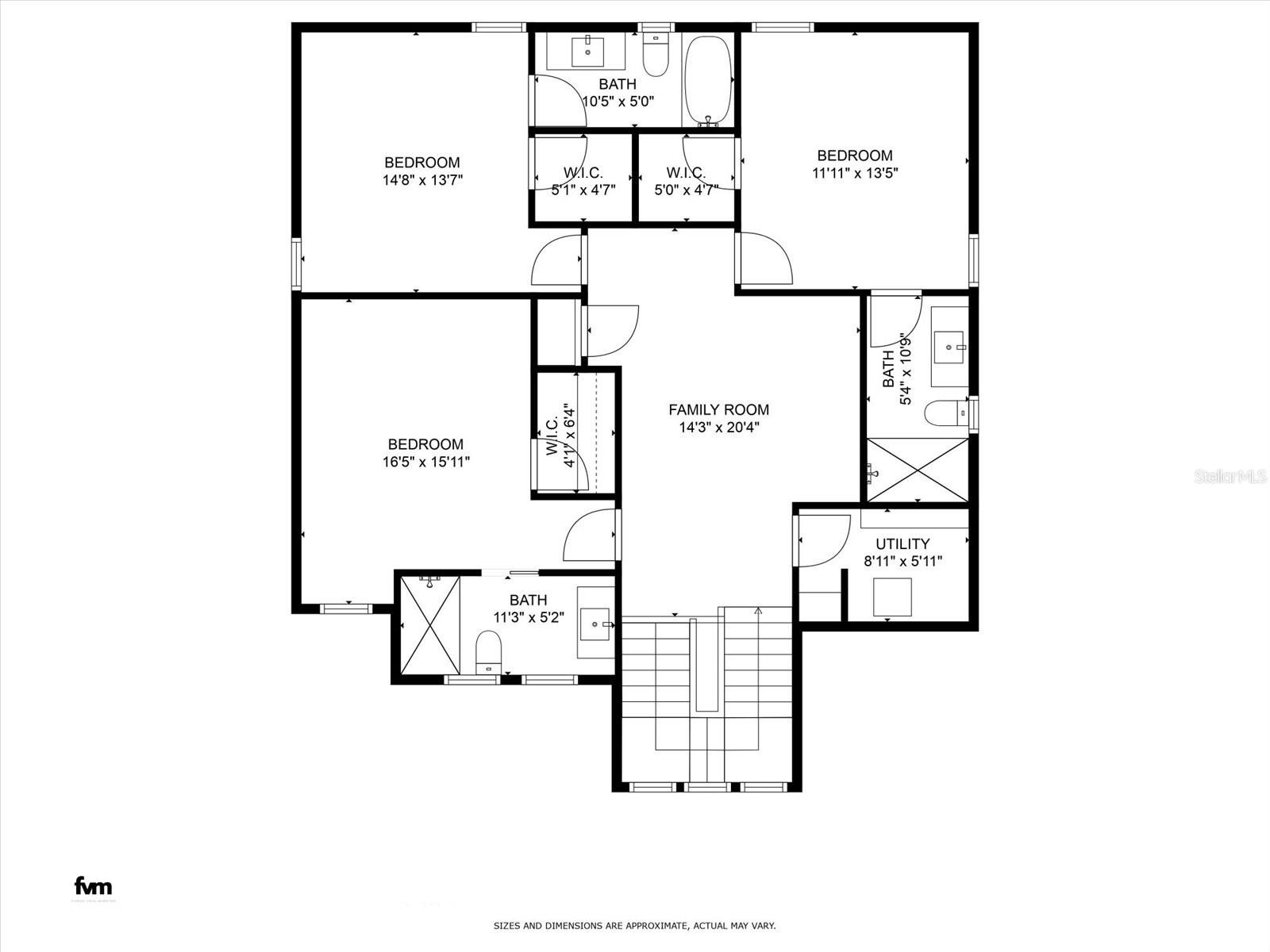
- MLS#: TB8360398 ( Residential )
- Street Address: 2011 Belleair Road
- Viewed: 65
- Price: $1,545,000
- Price sqft: $308
- Waterfront: Yes
- Wateraccess: Yes
- Waterfront Type: Creek
- Year Built: 2024
- Bldg sqft: 5014
- Bedrooms: 4
- Total Baths: 5
- Full Baths: 4
- 1/2 Baths: 1
- Garage / Parking Spaces: 3
- Days On Market: 20
- Additional Information
- Geolocation: 27.9383 / -82.7537
- County: PINELLAS
- City: CLEARWATER
- Zipcode: 33764
- Subdivision: Belleair Palms
- Provided by: COASTAL PROPERTIES GROUP INTERNATIONAL
- Contact: Shawn Killebrew
- 727-493-1555

- DMCA Notice
-
DescriptionOne or more photo(s) has been virtually staged. Welcome to Belleair Palms, an exclusive gated community featuring custom designed, executive style homes offering the perfect blend of seclusion and convenience. Only two homes left! Located in one of the most coveted neighborhoods for its access to golfing, country clubs, and the beaches of Belleair, Clearwater, and Tampa, this brand new two story estate by Mansouri Design Build exemplifies modern sophistication and exceptional craftsmanship. The home is completed and ready for its first owner, allowing you to move in on your timeline! Designed with everything the primary residents need on one level, the home also features three well appointed upstairs suites with a convenient loft, each with its own ensuite bathroom and walk in closetideal for Florida living! For a limited time, the Seller is offering a $15,000 credit that can be used for upgrades, furniture, paying the Belleair Country Club initiation fee (as youre approved and next on the waiting list), or lowering your closing costs or interest rateyour choice! Upon entering through the sleek black gate, youll drive up the paved courtyard style driveway to the generous three car garage, instantly feeling the sanctuary of this beautifully designed home. The convenient mudroom and utility room help you unwind before entering the expansive open concept living space, bathed in natural light from the large glass walls. Luxurious European style doors open to the covered lanai and pool area, overlooking a peaceful creek that enhances the tranquil atmosphere, seamlessly connecting the indoor and outdoor spaces. Aluminum fencing and privacy walls ensure security and seclusion, allowing you to relax in peace, with only the sounds of nature. The spacious main level primary suite is a personal retreat, with a large picture window showcasing the tranquil pool and waterway. The spa inspired ensuite features a soaking tub, walk in shower, dual vanities, and a customizable master closet, completing this luxurious space. The chefs kitchen is a culinary masterpiece, featuring GE Caf appliances, a gas range, a grand island with seating for six, a farmhouse sink, and an expansive walk in pantry. The outdoor kitchen with a gas grill is perfect for entertaining, whether for summer holidays or alfresco dinners. Additional highlights include a spacious dining area with picturesque views, a dedicated downstairs office overlooking the front courtyard, and a convenient pool bath. The affordable HOA covers maintenance of the grounds outside your fenced yard, including a deep well for irrigation, making it ideal for easy living, especially as a second home. Belleair Palms is ideally located just minutes from upscale shopping, dining, parks like Eagle Lake Park, and world famous beaches. With the golf courses and events of Belleair and Clearwater nearby, and downtown Tampa and Tampa International Airport just a short drive away, Belleair Palms offers the pinnacle of Florida luxury living!
All
Similar
Features
Waterfront Description
- Creek
Appliances
- Dishwasher
- Disposal
- Dryer
- Exhaust Fan
- Ice Maker
- Microwave
- Range
- Range Hood
- Refrigerator
- Tankless Water Heater
- Washer
Home Owners Association Fee
- 215.00
Home Owners Association Fee Includes
- Common Area Taxes
- Maintenance Grounds
Association Name
- Kenneth Kniaz
Association Phone
- 727-331-0214
Builder Name
- Mansouri Design Build
Carport Spaces
- 0.00
Close Date
- 0000-00-00
Cooling
- Central Air
- Zoned
Country
- US
Covered Spaces
- 0.00
Exterior Features
- Irrigation System
- Lighting
- Outdoor Grill
- Outdoor Kitchen
- Private Mailbox
- Sidewalk
- Sliding Doors
Fencing
- Fenced
Flooring
- Carpet
- Ceramic Tile
Garage Spaces
- 3.00
Heating
- Central
- Electric
Insurance Expense
- 0.00
Interior Features
- Ceiling Fans(s)
- Eat-in Kitchen
- High Ceilings
- Kitchen/Family Room Combo
- Open Floorplan
- Primary Bedroom Main Floor
- Solid Surface Counters
- Stone Counters
- Thermostat
- Tray Ceiling(s)
- Walk-In Closet(s)
Legal Description
- BELLEAIR PALMS LOT 3
Levels
- Two
Living Area
- 3740.00
Lot Features
- Landscaped
- Private
- Sidewalk
- Paved
Area Major
- 33764 - Clearwater
Net Operating Income
- 0.00
New Construction Yes / No
- Yes
Occupant Type
- Vacant
Open Parking Spaces
- 0.00
Other Expense
- 0.00
Parcel Number
- 25-29-15-07063-000-0030
Parking Features
- Driveway
- Garage Door Opener
- Garage Faces Side
- Oversized
- Split Garage
Pets Allowed
- Cats OK
- Dogs OK
- Yes
Pool Features
- Gunite
- In Ground
- Lighting
- Outside Bath Access
Property Condition
- Completed
Property Type
- Residential
Roof
- Shingle
Sewer
- Public Sewer
Tax Year
- 2024
Township
- 29
Utilities
- Electricity Connected
- Natural Gas Connected
- Sewer Connected
- Sprinkler Well
- Underground Utilities
- Water Connected
View
- Water
Views
- 65
Virtual Tour Url
- https://2011Belleair-Road.com/idx
Water Source
- Public
Year Built
- 2024
Zoning Code
- RES
Listing Data ©2025 Greater Fort Lauderdale REALTORS®
Listings provided courtesy of The Hernando County Association of Realtors MLS.
Listing Data ©2025 REALTOR® Association of Citrus County
Listing Data ©2025 Royal Palm Coast Realtor® Association
The information provided by this website is for the personal, non-commercial use of consumers and may not be used for any purpose other than to identify prospective properties consumers may be interested in purchasing.Display of MLS data is usually deemed reliable but is NOT guaranteed accurate.
Datafeed Last updated on April 3, 2025 @ 12:00 am
©2006-2025 brokerIDXsites.com - https://brokerIDXsites.com
Sign Up Now for Free!X
Call Direct: Brokerage Office: Mobile: 352.573.8561
Registration Benefits:
- New Listings & Price Reduction Updates sent directly to your email
- Create Your Own Property Search saved for your return visit.
- "Like" Listings and Create a Favorites List
* NOTICE: By creating your free profile, you authorize us to send you periodic emails about new listings that match your saved searches and related real estate information.If you provide your telephone number, you are giving us permission to call you in response to this request, even if this phone number is in the State and/or National Do Not Call Registry.
Already have an account? Login to your account.


