
- Team Crouse
- Tropic Shores Realty
- "Always striving to exceed your expectations"
- Mobile: 352.573.8561
- 352.573.8561
- teamcrouse2014@gmail.com
Contact Mary M. Crouse
Schedule A Showing
Request more information
- Home
- Property Search
- Search results
- 13207 San Blas Loop, LARGO, FL 33774
Property Photos
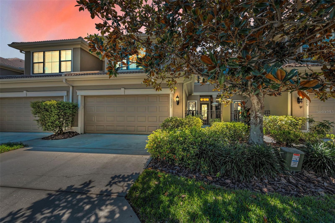

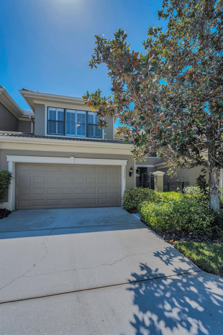
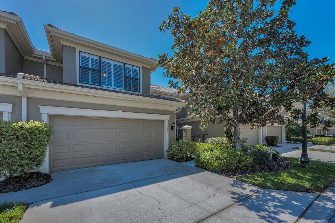
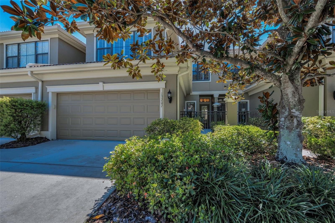
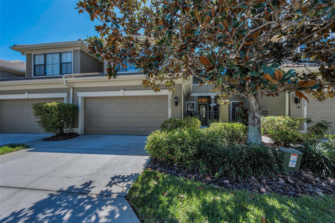
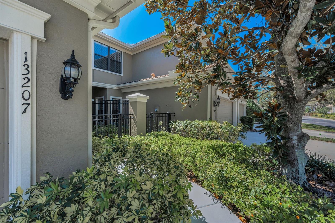
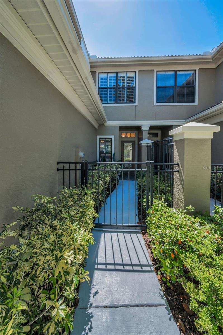
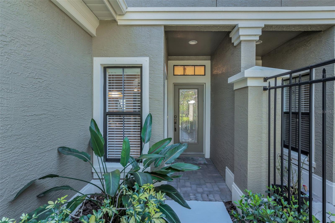
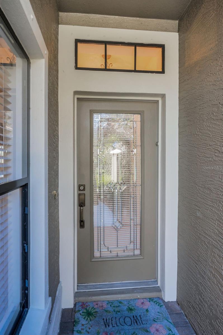
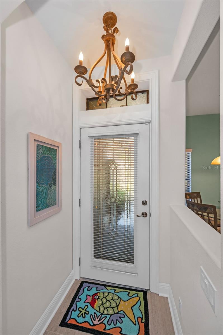
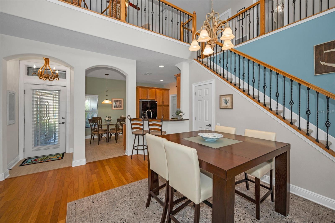
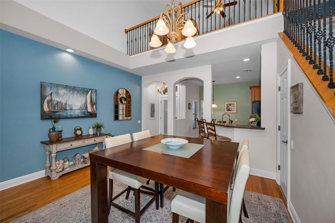
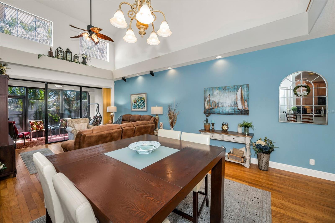
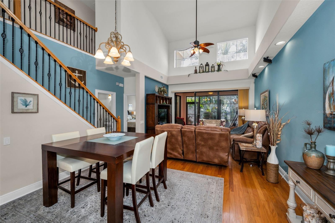
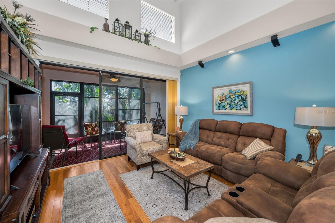
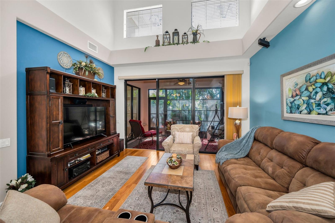
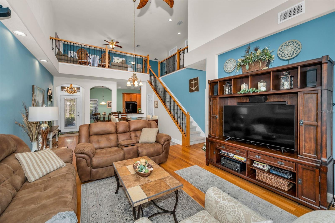
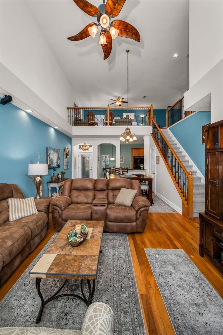
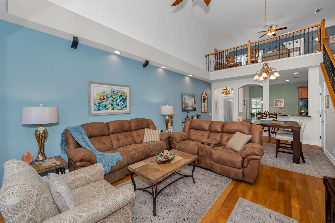
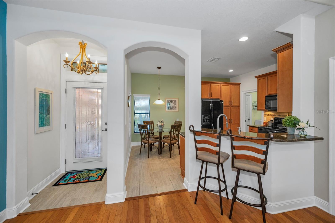
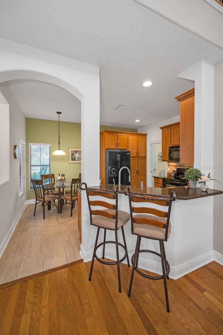
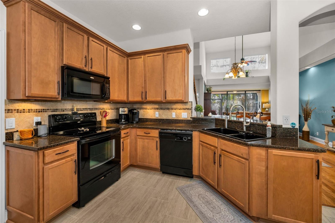
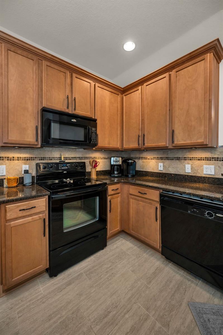
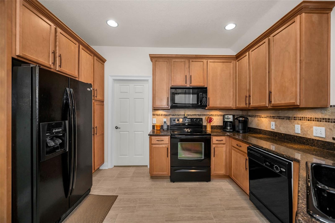
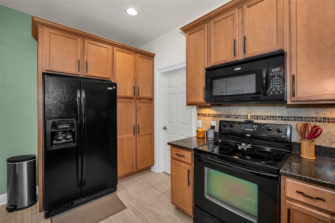
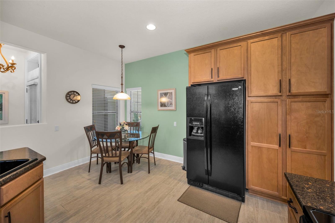
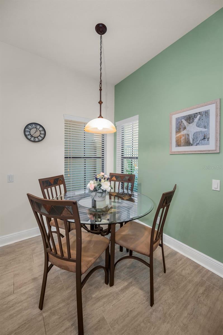
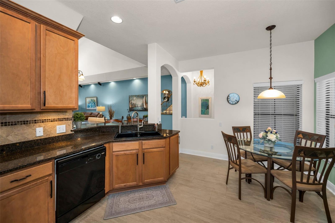
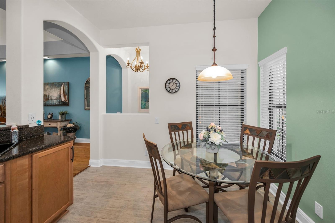
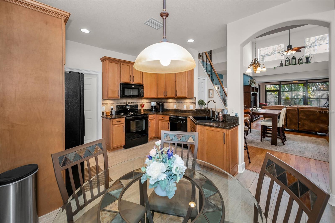
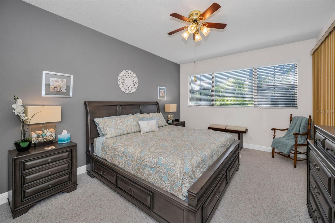
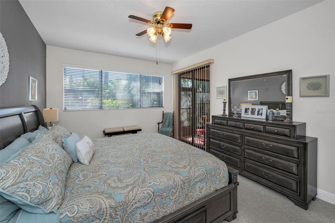
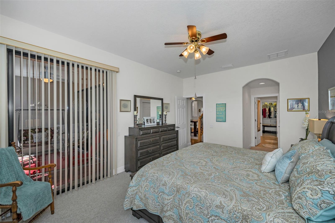
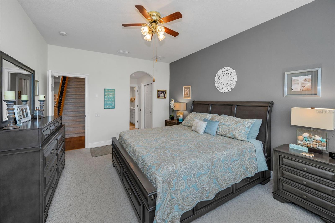
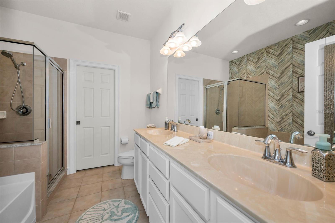
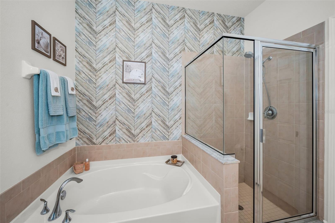
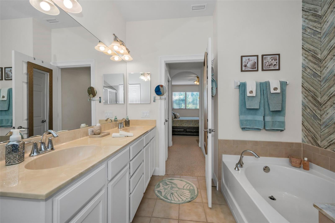
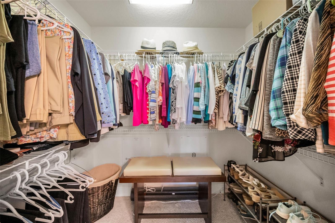
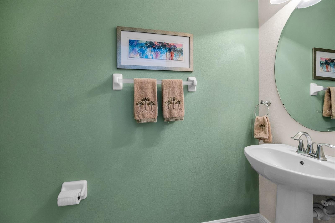
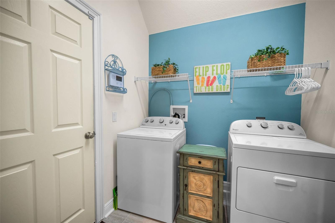
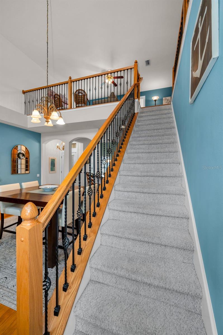
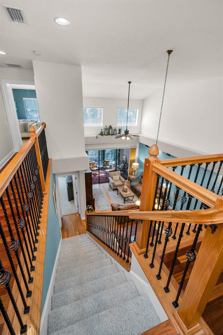
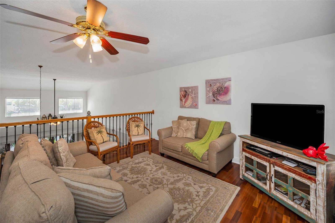
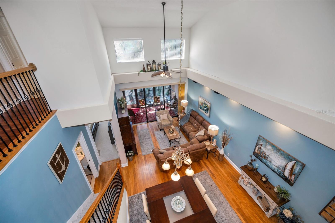
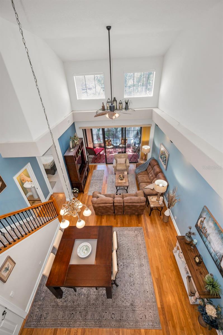
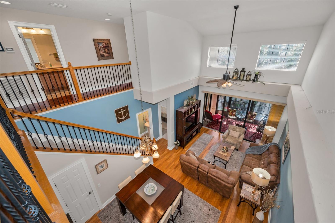
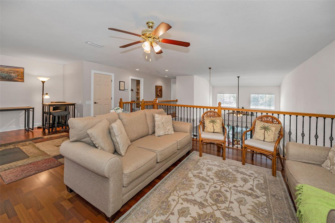
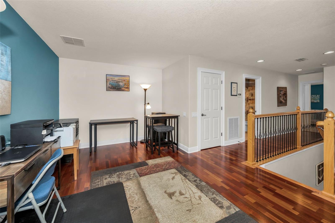
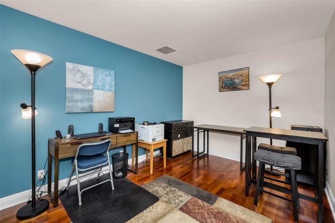
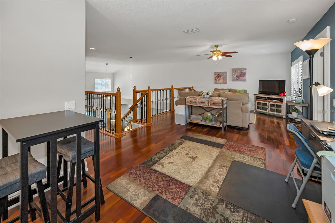
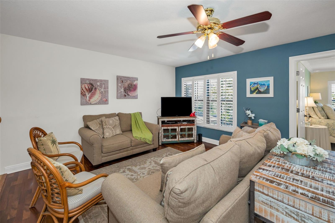
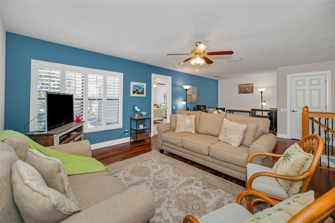
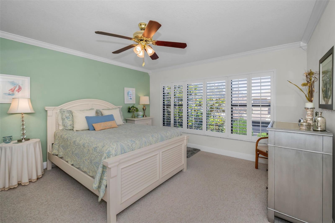
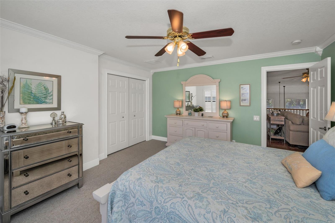
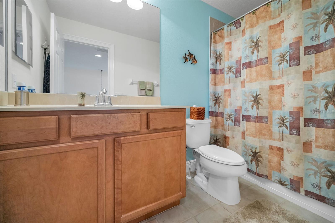
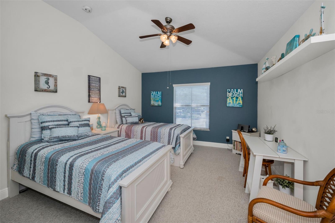
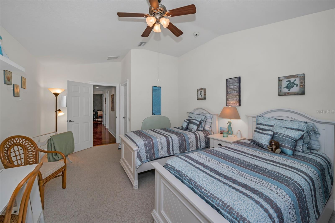
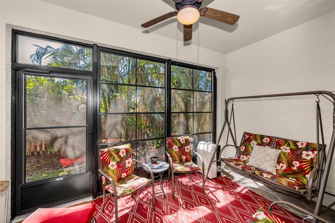
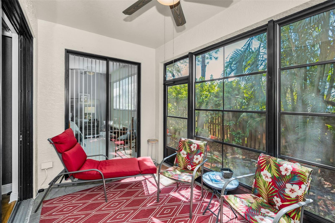
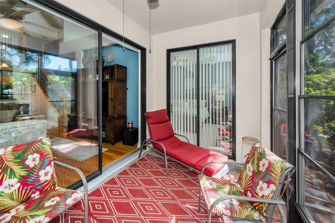
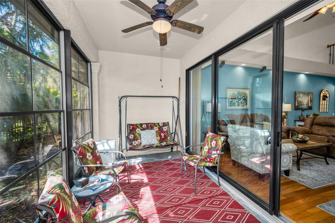
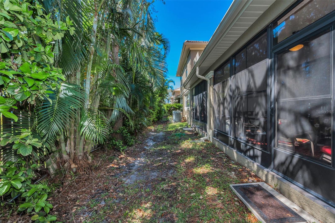
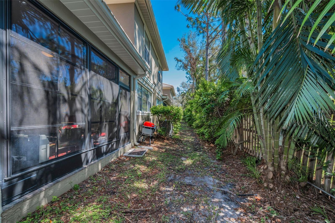
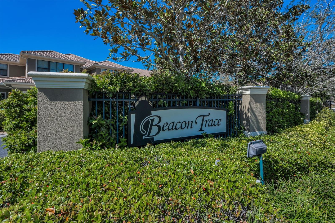
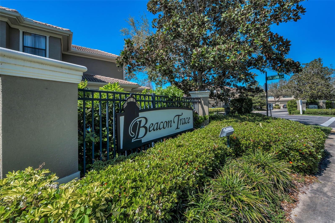
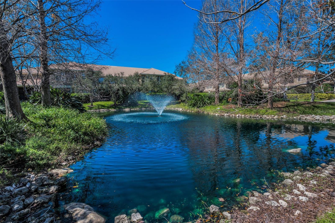
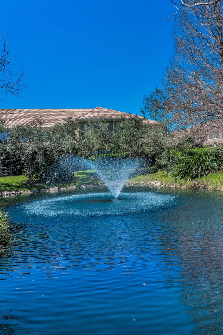
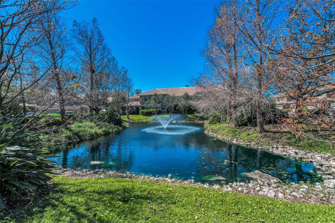
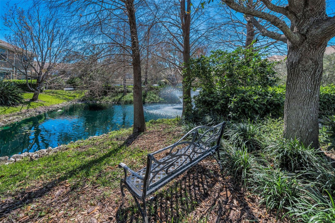
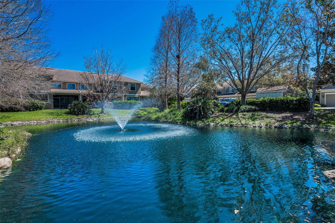
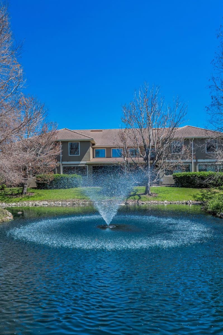
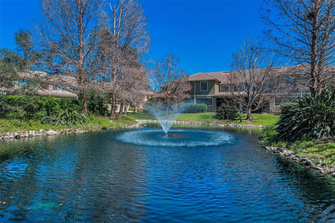
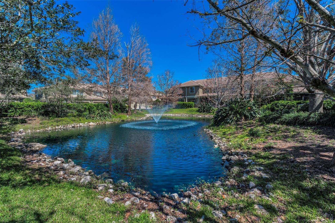
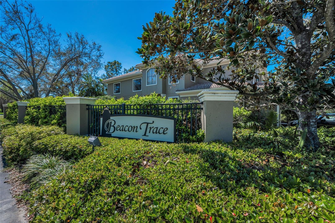
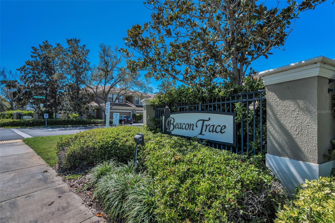
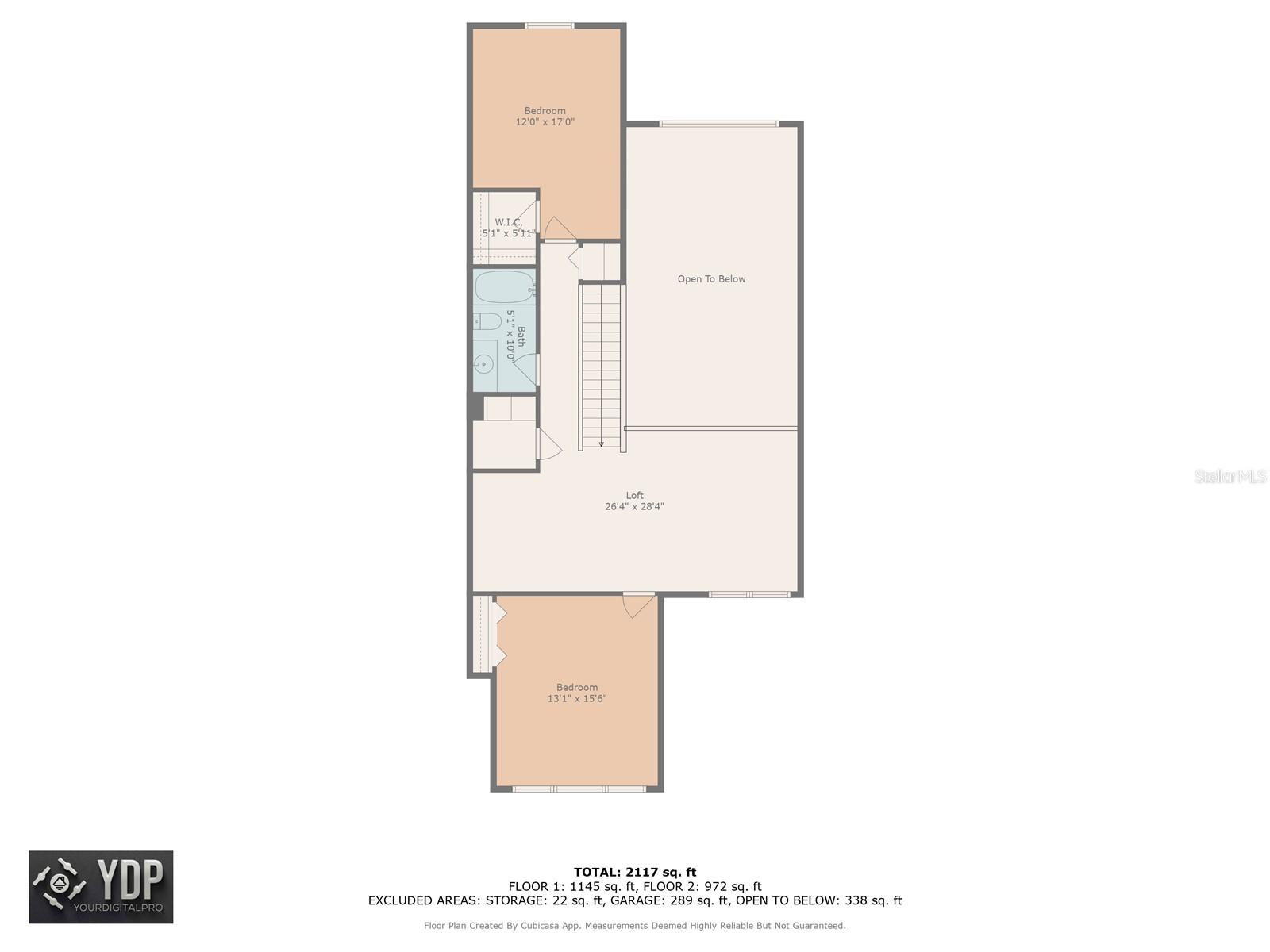
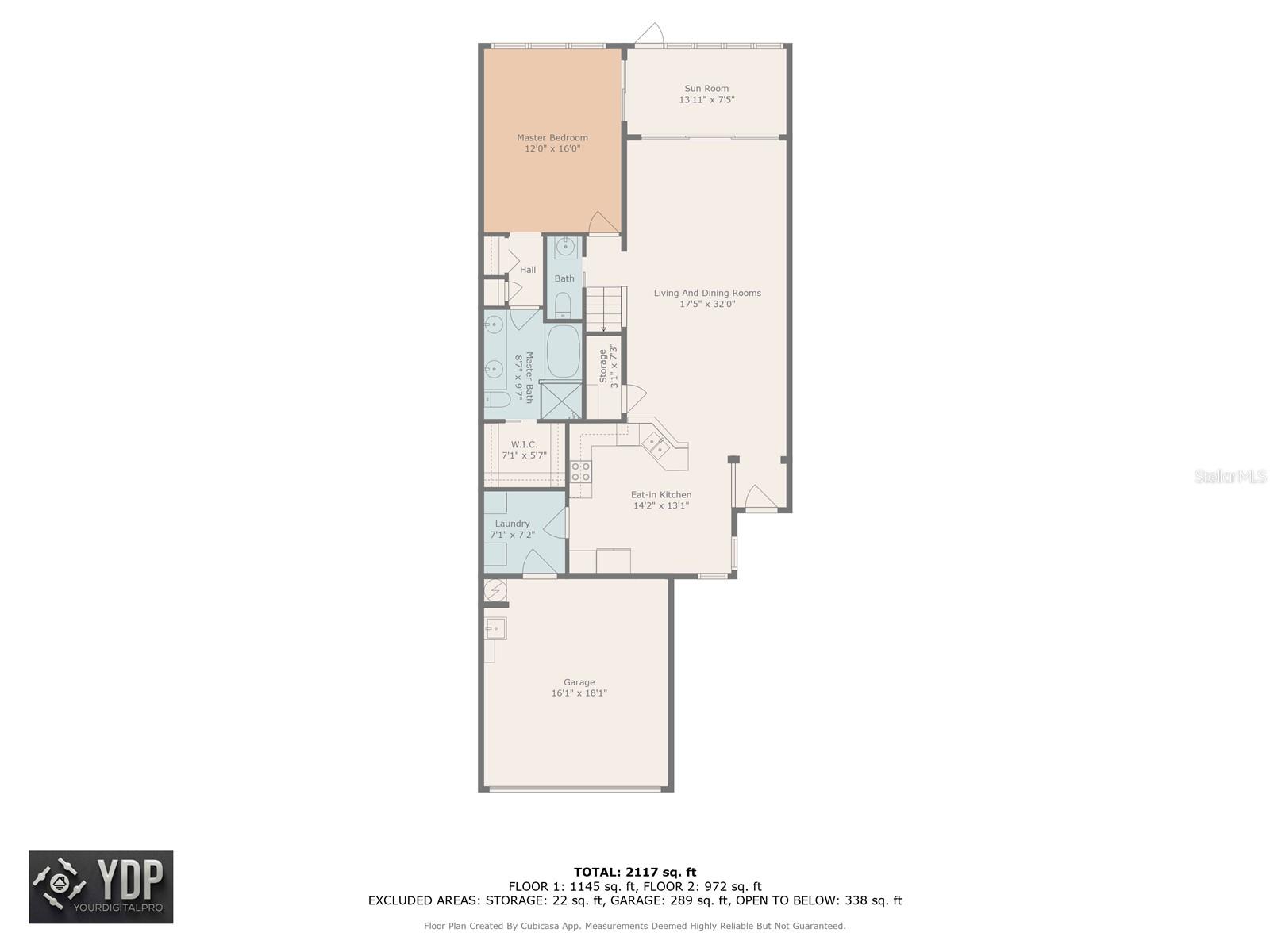
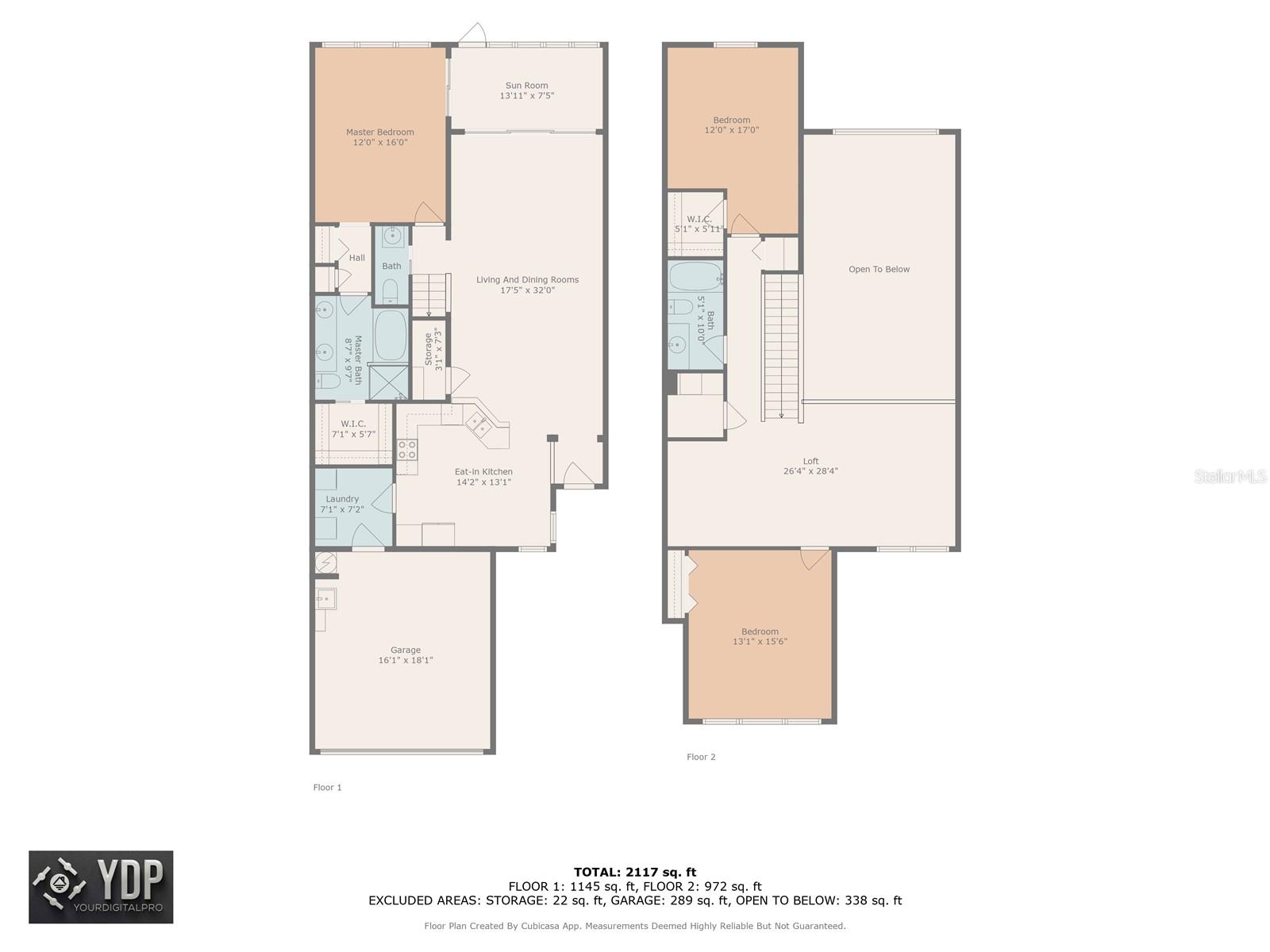
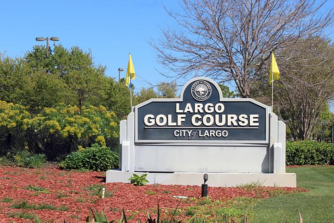
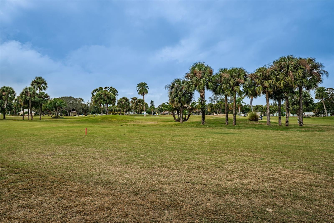
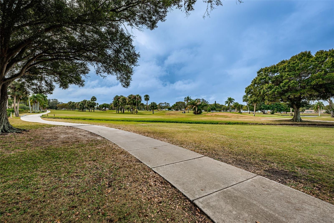
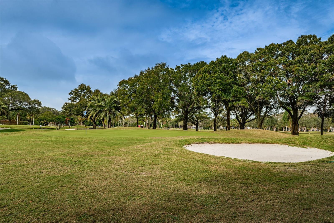
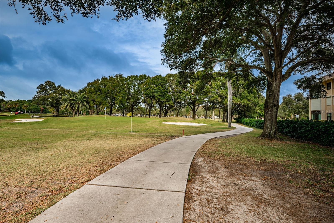
- MLS#: TB8360371 ( Residential )
- Street Address: 13207 San Blas Loop
- Viewed: 36
- Price: $525,000
- Price sqft: $237
- Waterfront: No
- Year Built: 2007
- Bldg sqft: 2215
- Bedrooms: 3
- Total Baths: 3
- Full Baths: 2
- 1/2 Baths: 1
- Garage / Parking Spaces: 2
- Days On Market: 24
- Additional Information
- Geolocation: 27.8878 / -82.8205
- County: PINELLAS
- City: LARGO
- Zipcode: 33774
- Subdivision: Beacon Trace Twnhms
- Elementary School: Anona Elementary PN
- Middle School: Seminole Middle PN
- High School: Largo High PN
- Provided by: COASTAL PROPERTIES GROUP INTERNATIONAL
- Contact: Angie Sheridan
- 727-493-1555

- DMCA Notice
-
DescriptionCharming 3 Bedroom Townhome Near Indian Rocks Beach Maintenance Free Living! Welcome to this beautifully maintained 3 bedroom, 2.5 bath townhome just 2.5 miles from Indian Rocks Beachyet situated in a non flood zone for peace of mind! Nestled just one block from the Southwest Recreation Complex, youll have easy access to an Olympic sized swimming pool, the Largo Tennis Center, a fitness center, gym/auditorium, after school care, and more. Whether you're hitting the greens at Largo Golf Course, relaxing on the sugar white sands of nearby beaches, or shopping and dining at nearby stores and restaurants, this location offers the perfect blend of recreation and relaxation. Built with solid block construction and topped with a durable tile roof, this spacious 2,250 SF home boasts vaulted ceilings, engineered hardwood floors, granite countertops, and a stylish contemporary color palette. Enter through your private courtyard and step into an open great room plan with soaring ceilings bathing the home in natural light and leading to your private vinyl screen enclosed patio. The spacious kitchen offers an eat in area, solid wood cabinetry and granite countertops and keeps you front and center while entertaining. A charming half bath off of the living room is perfect for guests. Ideal for modern living, the downstairs primary suite offers the ultimate conveniencefeaturing a walk in closet, en suite bath with separate tub and shower, and private access to an enclosed patio with all weather windows for year round enjoyment. Upstairs, a versatile loft space provides endless possibilitiesperfect for a home office, yoga studio, or cozy retreat. Two generously sized bedrooms with ample natural light and large closets share a hall bath, and all bedrooms feature newer carpet. Other updates include a new water heater (2023) and gorgeous porcelain tile in the kitchen and foyer. This well maintained community offers true maintenance free living with a quarterly HOA fee covering escrow reserves, insurance, exterior and grounds maintenance, community pest control, private roads and roof. Dont miss this opportunity to own a beautiful, move in ready townhome in a prime location with everything you need just minutes away! Welcome home!
All
Similar
Features
Appliances
- Dishwasher
- Disposal
- Dryer
- Electric Water Heater
- Exhaust Fan
- Microwave
- Range
- Refrigerator
- Washer
Home Owners Association Fee
- 889.00
Home Owners Association Fee Includes
- Escrow Reserves Fund
- Maintenance Structure
- Maintenance Grounds
- Pest Control
- Private Road
Association Name
- Prestige Property Management Services
Association Phone
- 727-20-1977
Carport Spaces
- 0.00
Close Date
- 0000-00-00
Cooling
- Central Air
Country
- US
Covered Spaces
- 0.00
Exterior Features
- Irrigation System
- Lighting
Flooring
- Carpet
- Ceramic Tile
- Wood
Garage Spaces
- 2.00
Heating
- Central
- Electric
High School
- Largo High-PN
Insurance Expense
- 0.00
Interior Features
- Ceiling Fans(s)
- High Ceilings
- Living Room/Dining Room Combo
- Open Floorplan
- Primary Bedroom Main Floor
- Solid Wood Cabinets
- Split Bedroom
- Stone Counters
- Thermostat
- Walk-In Closet(s)
- Window Treatments
Legal Description
- BEACON TRACE TOWNHOMES BLK 6
- LOT 4
Levels
- Two
Living Area
- 2215.00
Lot Features
- City Limits
- Landscaped
- Near Golf Course
- Paved
Middle School
- Seminole Middle-PN
Area Major
- 33774 - Largo
Net Operating Income
- 0.00
Occupant Type
- Owner
Open Parking Spaces
- 0.00
Other Expense
- 0.00
Parcel Number
- 08-30-15-06044-006-0040
Parking Features
- Driveway
- Garage Door Opener
Pets Allowed
- Size Limit
- Yes
Possession
- Close of Escrow
Property Condition
- Completed
Property Type
- Residential
Roof
- Concrete
School Elementary
- Anona Elementary-PN
Sewer
- Public Sewer
Tax Year
- 2024
Township
- 30
Utilities
- BB/HS Internet Available
- Electricity Connected
- Public
- Sewer Connected
- Street Lights
- Underground Utilities
- Water Connected
Views
- 36
Virtual Tour Url
- https://virtual-tour.aryeo.com/sites/mnjmbez/unbranded
Water Source
- Public
Year Built
- 2007
Listing Data ©2025 Greater Fort Lauderdale REALTORS®
Listings provided courtesy of The Hernando County Association of Realtors MLS.
Listing Data ©2025 REALTOR® Association of Citrus County
Listing Data ©2025 Royal Palm Coast Realtor® Association
The information provided by this website is for the personal, non-commercial use of consumers and may not be used for any purpose other than to identify prospective properties consumers may be interested in purchasing.Display of MLS data is usually deemed reliable but is NOT guaranteed accurate.
Datafeed Last updated on April 6, 2025 @ 12:00 am
©2006-2025 brokerIDXsites.com - https://brokerIDXsites.com
Sign Up Now for Free!X
Call Direct: Brokerage Office: Mobile: 352.573.8561
Registration Benefits:
- New Listings & Price Reduction Updates sent directly to your email
- Create Your Own Property Search saved for your return visit.
- "Like" Listings and Create a Favorites List
* NOTICE: By creating your free profile, you authorize us to send you periodic emails about new listings that match your saved searches and related real estate information.If you provide your telephone number, you are giving us permission to call you in response to this request, even if this phone number is in the State and/or National Do Not Call Registry.
Already have an account? Login to your account.


