
- Team Crouse
- Tropic Shores Realty
- "Always striving to exceed your expectations"
- Mobile: 352.573.8561
- 352.573.8561
- teamcrouse2014@gmail.com
Contact Mary M. Crouse
Schedule A Showing
Request more information
- Home
- Property Search
- Search results
- 2823 St Croix Drive, CLEARWATER, FL 33759
Property Photos
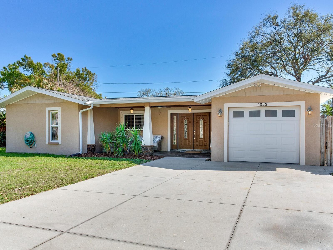

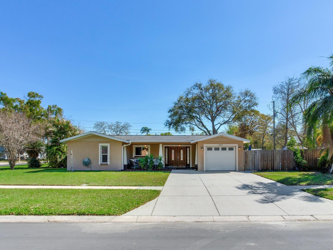
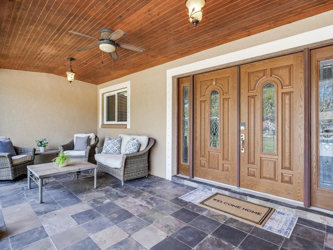


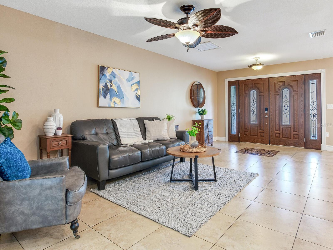
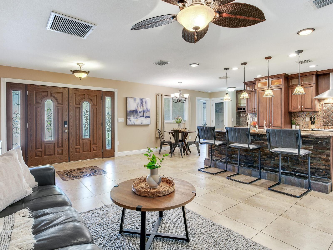
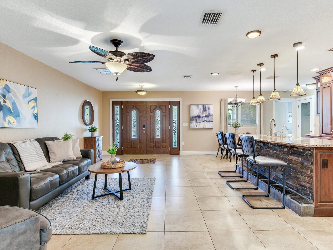
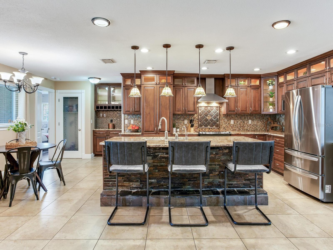
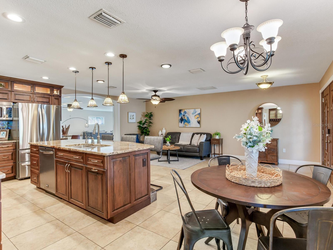
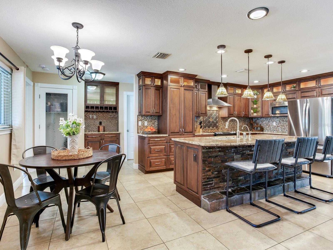
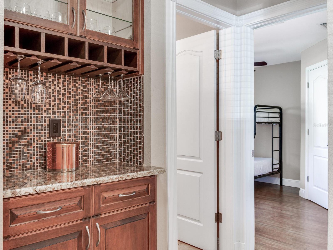
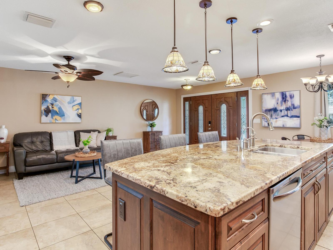
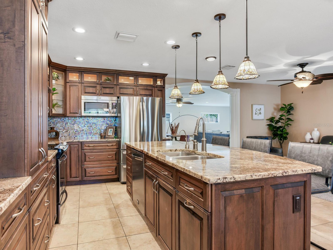
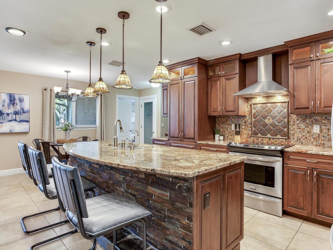
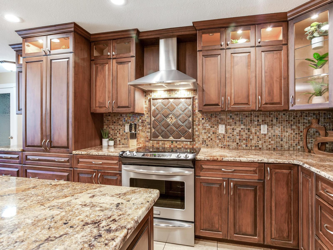
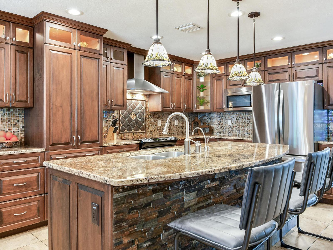
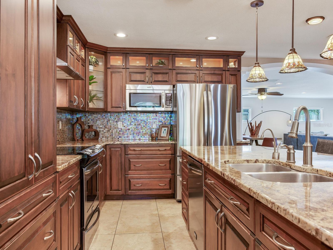

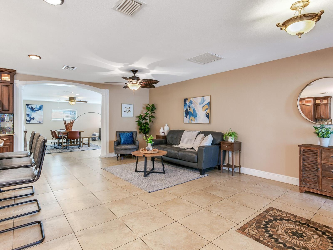
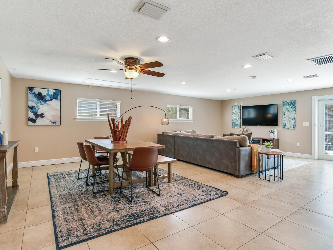
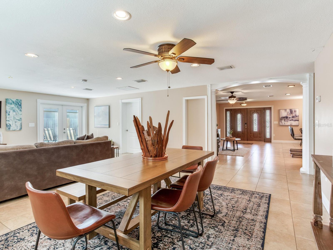
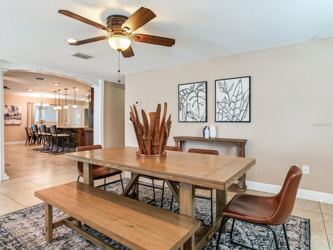
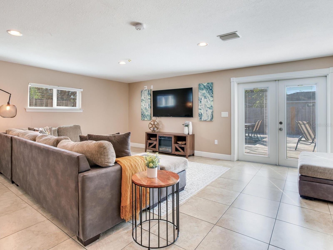
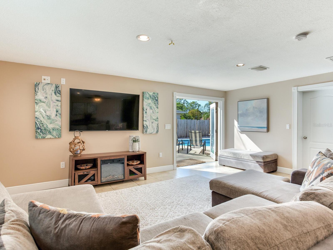
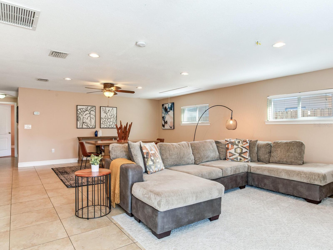
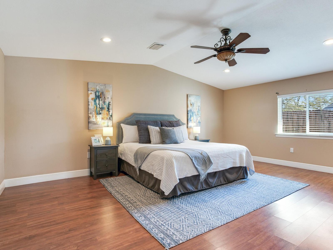
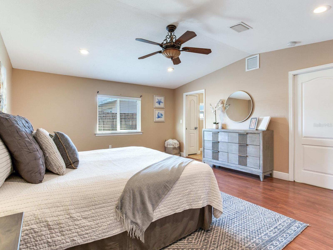
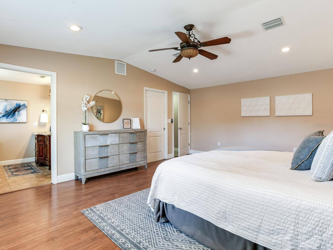
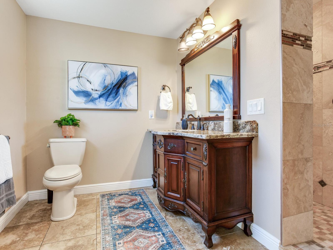
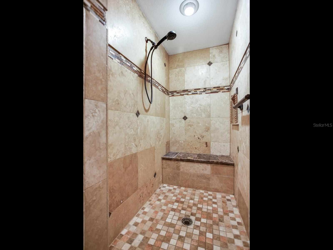
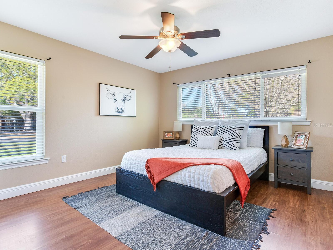
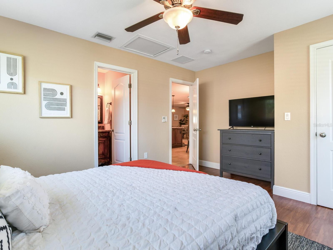
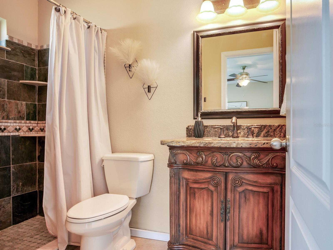
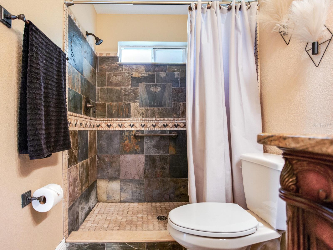
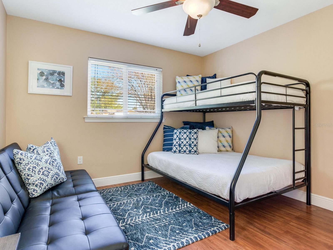
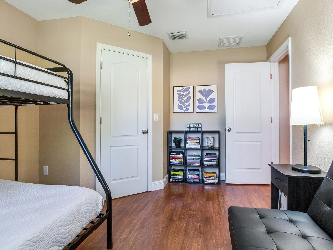
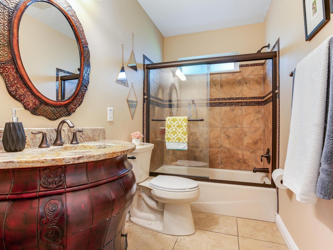
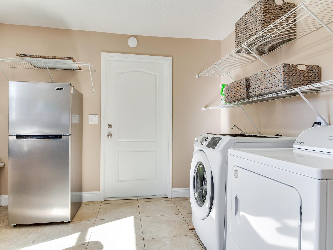
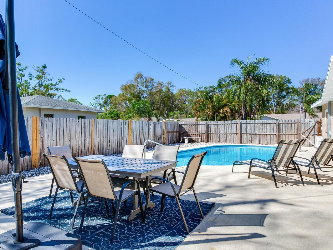
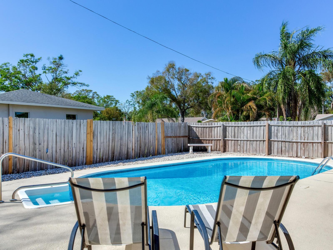
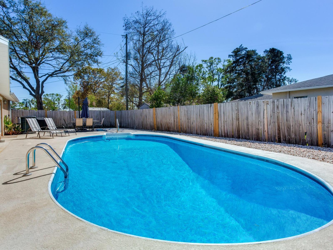
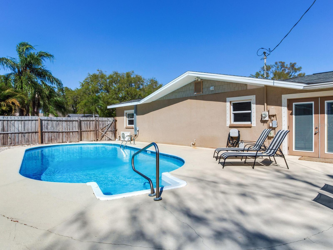
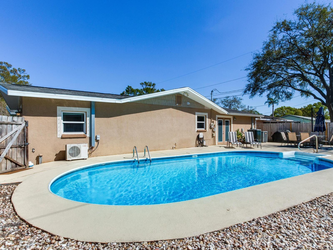
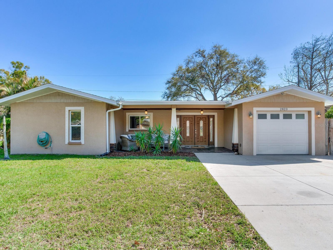
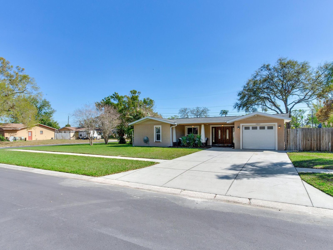
- MLS#: TB8360102 ( Residential )
- Street Address: 2823 St Croix Drive
- Viewed: 88
- Price: $599,900
- Price sqft: $213
- Waterfront: No
- Year Built: 1970
- Bldg sqft: 2812
- Bedrooms: 3
- Total Baths: 3
- Full Baths: 3
- Garage / Parking Spaces: 1
- Days On Market: 86
- Additional Information
- Geolocation: 27.9857 / -82.7198
- County: PINELLAS
- City: CLEARWATER
- Zipcode: 33759
- Subdivision: Virginia Groves
- Elementary School: McMullen Booth Elementary PN
- Middle School: Safety Harbor Middle PN
- High School: Countryside High PN
- Provided by: COMPASS FLORIDA LLC
- Contact: Emma Yepsen Pardo
- 305-851-2820

- DMCA Notice
-
DescriptionNew roof to be installed before closing buyer can pick the shingle color! This stunning pool home in sunny clearwater is a must see, providing it all: a convenient location, spacious layout and thoughtful design. Featuring 3 beds, 3 full baths, 2,300 sq ft, a one car garage, located on an expansive corner lot, offering extra privacy and room to roam. No flooding or damage from the recent hurricanes. The moment you walk up to the front porch you'll feel right at home. Stepping inside you'll notice the open concept space with beautiful ceramic tile flooring. The timeless kitchen is the heart of the home where countless memories await. Featuring an oversized island, eat in space, elegant wood cabinetry, stainless steel appliances, and a dry bar, youll love the time you spend here cooking and gathering with the family and friends. Adjacent to the kitchen is one living room, complemented by a spacious family room with formal dining space. French doors lead to your outdoor paradise with a fully fenced yard. As the sun shines down on your sparkling pool, you'll love watching the kids swim as you lay out with a good book or cold drink. New pool heater added in 2024! The bedrooms are designed with a split floor plan. The spacious primary bedroom provides a walk in closet and stunning bath with a large vanity and walk in shower. The two other bedrooms each provide ample closet space, the front bedroom also has an en suite bath, a perfect space for guests. The large laundry room has terrific storage and a second refrigerator, leading to the one car garage. No hoa, no cdd, and no flood insurance required! Additional features include hurricane shutters for windows and doors, storage shed, and dual acs. Plus, this home is truly turn key as furniture can convey with an acceptable offer (decor does not convey ask agent for details). Located only 5 minutes to safety harbor, 25 minutes to clearwater beach, just minutes to publix, countryside mall, restaurants, shops, and easy commute access via us 19. Don't wait to make this dream home your own!
All
Similar
Features
Appliances
- Dishwasher
- Dryer
- Electric Water Heater
- Microwave
- Range
- Range Hood
- Refrigerator
- Washer
Home Owners Association Fee
- 0.00
Carport Spaces
- 0.00
Close Date
- 0000-00-00
Cooling
- Central Air
Country
- US
Covered Spaces
- 0.00
Exterior Features
- Hurricane Shutters
- Lighting
- Private Mailbox
- Rain Gutters
- Storage
Fencing
- Fenced
- Wood
Flooring
- Ceramic Tile
- Wood
Furnished
- Negotiable
Garage Spaces
- 1.00
Heating
- Electric
High School
- Countryside High-PN
Insurance Expense
- 0.00
Interior Features
- Ceiling Fans(s)
- Dry Bar
- Eat-in Kitchen
- Kitchen/Family Room Combo
- Living Room/Dining Room Combo
- Open Floorplan
- Primary Bedroom Main Floor
- Solid Wood Cabinets
- Split Bedroom
- Stone Counters
- Thermostat
- Walk-In Closet(s)
- Window Treatments
Legal Description
- VIRGINIA GROVES TERRACE 5TH ADD BLK B
- LOT 15
Levels
- One
Living Area
- 2336.00
Lot Features
- Corner Lot
- In County
- Level
- Near Golf Course
- Near Public Transit
- Oversized Lot
- Paved
Middle School
- Safety Harbor Middle-PN
Area Major
- 33759 - Clearwater
Net Operating Income
- 0.00
Occupant Type
- Owner
Open Parking Spaces
- 0.00
Other Expense
- 0.00
Other Structures
- Shed(s)
Parcel Number
- 05-29-16-94410-002-0150
Parking Features
- Driveway
- Garage Door Opener
- Oversized
Pool Features
- Heated
- In Ground
Property Type
- Residential
Roof
- Shingle
School Elementary
- McMullen-Booth Elementary-PN
Sewer
- Public Sewer
Tax Year
- 2024
Township
- 29
Utilities
- BB/HS Internet Available
- Cable Available
- Electricity Available
- Public
- Sewer Available
- Water Available
Views
- 88
Virtual Tour Url
- https://www.propertypanorama.com/instaview/stellar/TB8360102
Water Source
- Public
Year Built
- 1970
Listing Data ©2025 Greater Fort Lauderdale REALTORS®
Listings provided courtesy of The Hernando County Association of Realtors MLS.
Listing Data ©2025 REALTOR® Association of Citrus County
Listing Data ©2025 Royal Palm Coast Realtor® Association
The information provided by this website is for the personal, non-commercial use of consumers and may not be used for any purpose other than to identify prospective properties consumers may be interested in purchasing.Display of MLS data is usually deemed reliable but is NOT guaranteed accurate.
Datafeed Last updated on June 7, 2025 @ 12:00 am
©2006-2025 brokerIDXsites.com - https://brokerIDXsites.com
Sign Up Now for Free!X
Call Direct: Brokerage Office: Mobile: 352.573.8561
Registration Benefits:
- New Listings & Price Reduction Updates sent directly to your email
- Create Your Own Property Search saved for your return visit.
- "Like" Listings and Create a Favorites List
* NOTICE: By creating your free profile, you authorize us to send you periodic emails about new listings that match your saved searches and related real estate information.If you provide your telephone number, you are giving us permission to call you in response to this request, even if this phone number is in the State and/or National Do Not Call Registry.
Already have an account? Login to your account.


