
- Team Crouse
- Tropic Shores Realty
- "Always striving to exceed your expectations"
- Mobile: 352.573.8561
- 352.573.8561
- teamcrouse2014@gmail.com
Contact Mary M. Crouse
Schedule A Showing
Request more information
- Home
- Property Search
- Search results
- 440 Capri Boulevard, TREASURE ISLAND, FL 33706
Property Photos
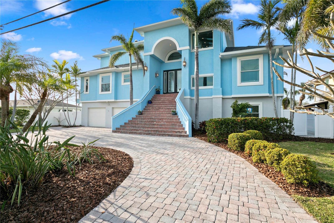

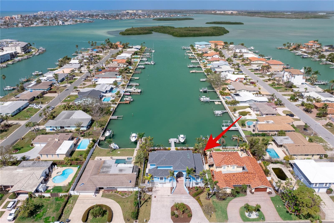
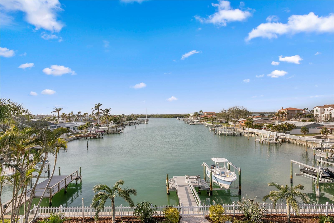
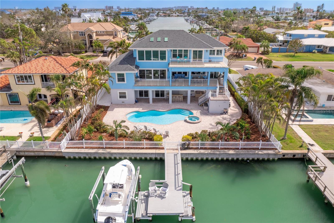
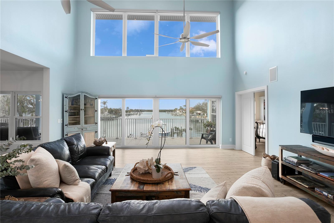
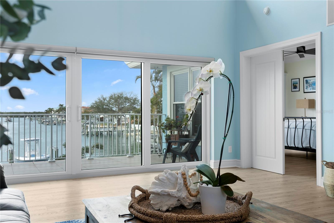
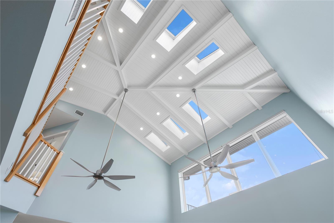
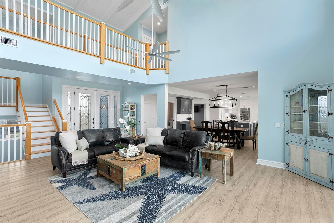
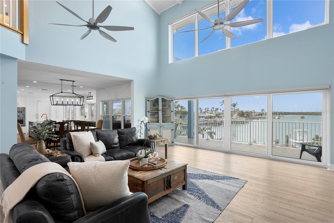
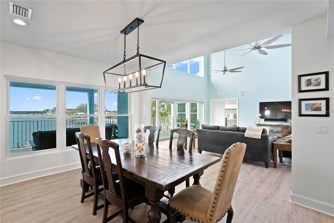
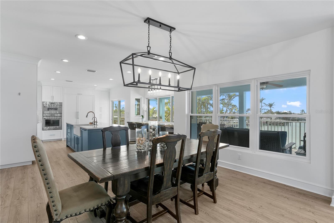
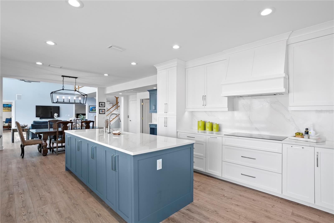
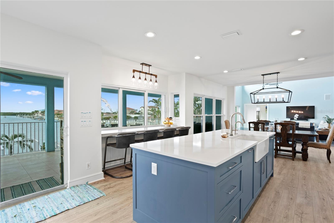
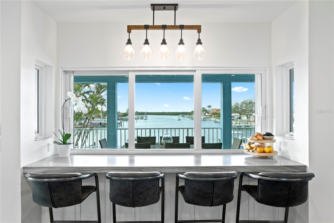
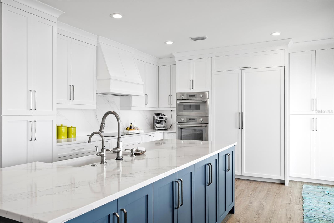
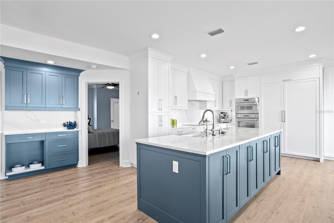
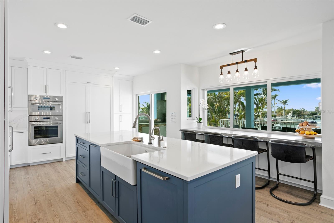
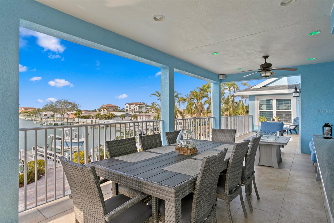
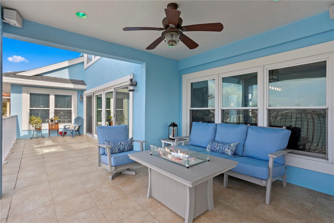
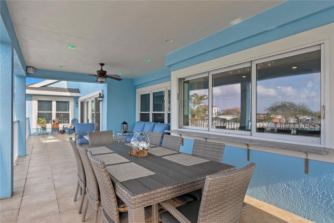
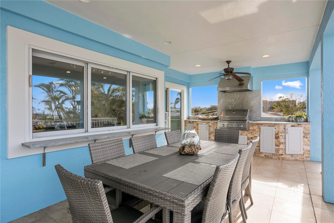
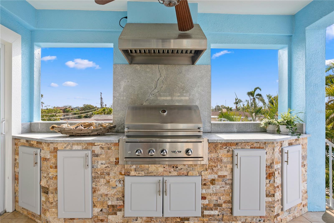

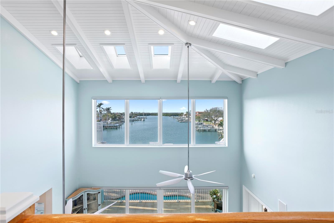
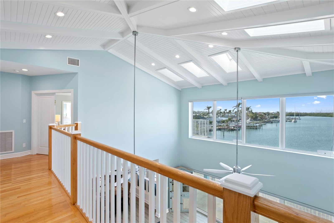
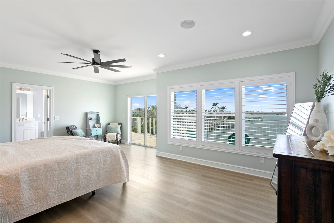
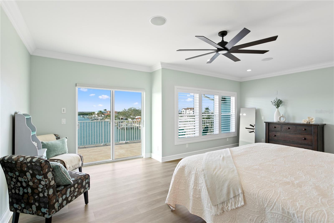
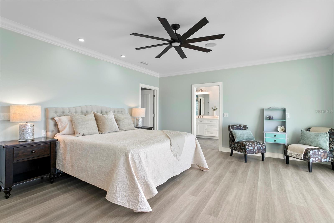
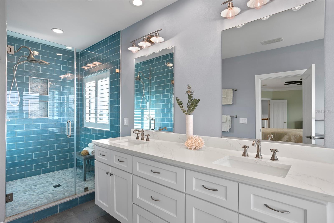
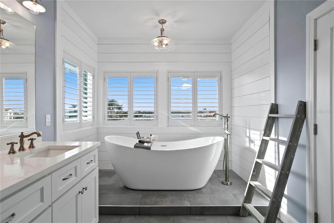
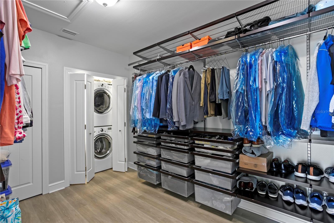
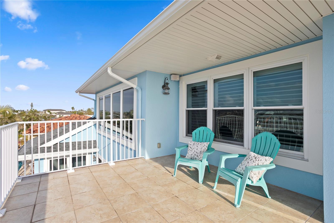
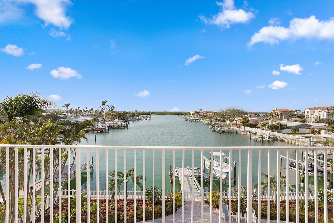
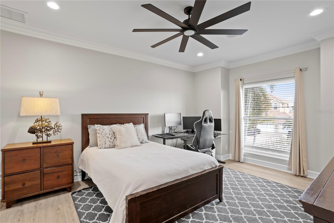
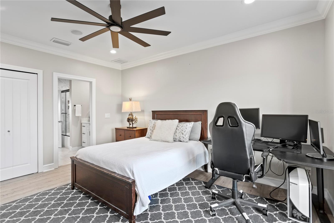
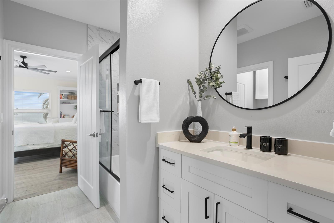
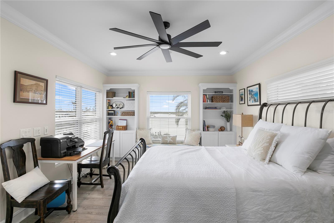
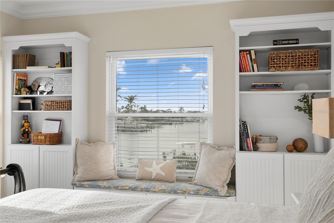
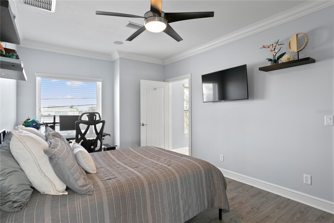
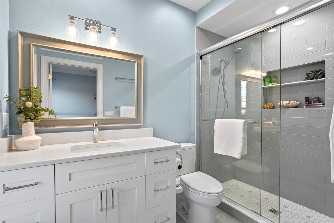
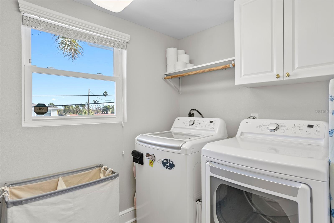
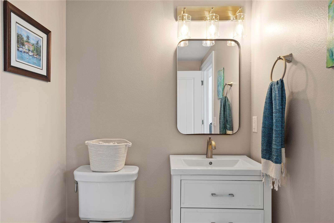
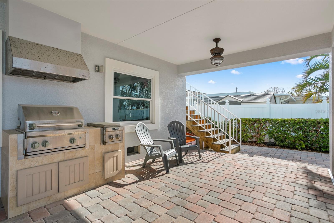
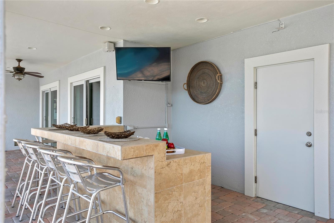
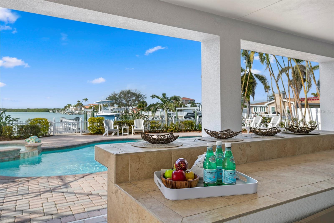
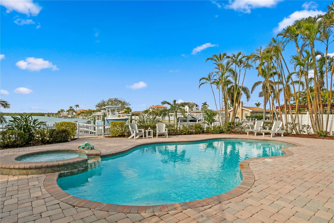
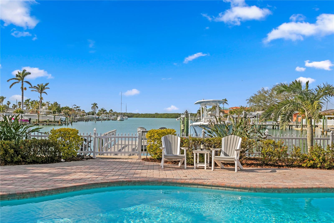
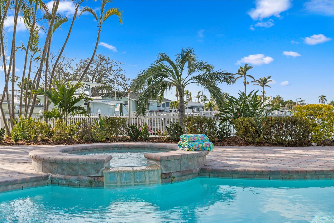
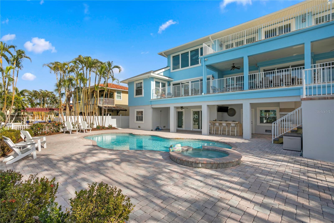
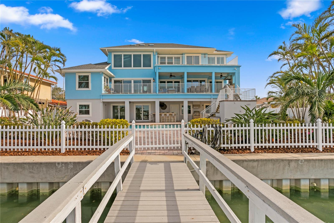
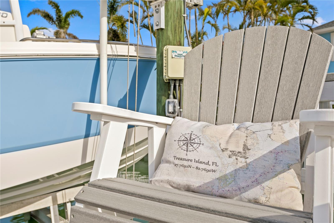
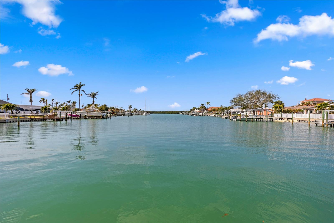
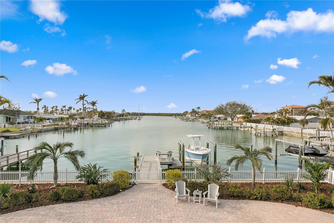
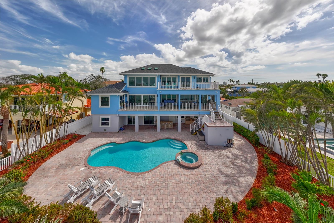
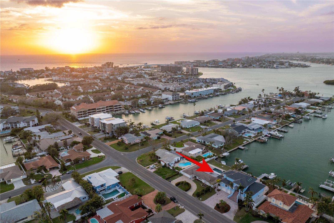
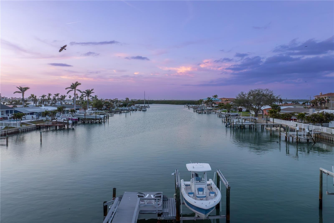
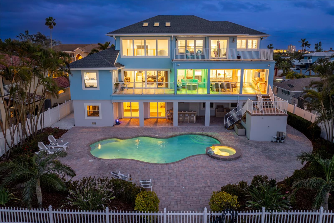
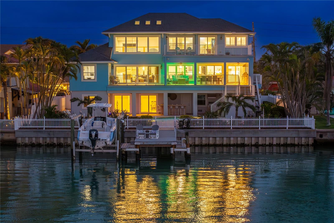
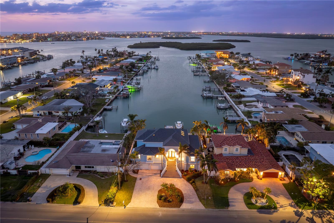
- MLS#: TB8359395 ( Residential )
- Street Address: 440 Capri Boulevard
- Viewed: 125
- Price: $2,749,000
- Price sqft: $439
- Waterfront: Yes
- Wateraccess: Yes
- Waterfront Type: Canal - Saltwater
- Year Built: 2008
- Bldg sqft: 6264
- Bedrooms: 4
- Total Baths: 4
- Full Baths: 3
- 1/2 Baths: 1
- Garage / Parking Spaces: 2
- Days On Market: 128
- Additional Information
- Geolocation: 27.7816 / -82.7713
- County: PINELLAS
- City: TREASURE ISLAND
- Zipcode: 33706
- Subdivision: Capri Isle Sub
- Provided by: SMITH & ASSOCIATES REAL ESTATE
- Contact: Melinda Pletcher
- 727-342-3800

- DMCA Notice
-
DescriptionLive the Waterfront Dream on Treasure Island. Welcome to your own slice of paradisethis exceptional waterfront residence is perfectly positioned on a wide, deep canal with coveted head of the table placement, offering both privacy and panoramic water views. Thoughtfully designed and meticulously maintained, this home delivers the ultimate coastal lifestyle with spacious interiors, expansive outdoor living areas, and premier boating access just minutes to the Gulf of Mexico. Step inside to discover a bright and inviting open floor plan that maximizes natural light and water views. The chefs kitchen is a true showpiece, ideal for entertaining, and flows seamlessly into generous living and dining spaces. The main level features three spacious bedrooms with ensuite access. The private 800 sq ft primary suite encompasses the entire upper floor and includes a inspired ensuite, a spacious walk in closet including separate laundry closet, a private deck overlooking the waterfront and is also accessible via a 3 stop elevator...all are just a few of the attributes you will love about this home! Enjoy over 1,300 sq ft of covered outdoor living, a heated pool and spa, newer seawall, and a fully equipped dock with 10,000 lb lift, water and electric hook upperfect for the boating or fishing enthusiast. With 774 sq ft of garage and more than 1,000 sq ft of climate controlled flex space, theres ample room for cars, bikes, gym equipment, and all your coastal toys. Located just a short stroll or bike ride to Treasure Islands white sandy beaches, vibrant dining, and boutique shopping. Easy access to downtown St. Petersburgs cultural scene to enjoy trendy restaurants, award winning museums, major league sports, and two international airports makes this the ideal full time residence or luxury retreat. Flood insurance is just $841/year.
All
Similar
Features
Waterfront Description
- Canal - Saltwater
Appliances
- Built-In Oven
- Convection Oven
- Dishwasher
- Disposal
- Dryer
- Exhaust Fan
- Gas Water Heater
- Microwave
- Range
- Refrigerator
- Tankless Water Heater
- Washer
Association Amenities
- Fence Restrictions
- Park
- Playground
- Racquetball
- Shuffleboard Court
- Tennis Court(s)
Home Owners Association Fee
- 0.00
Home Owners Association Fee Includes
- None
Carport Spaces
- 0.00
Close Date
- 0000-00-00
Cooling
- Central Air
- Zoned
Country
- US
Covered Spaces
- 0.00
Exterior Features
- Balcony
- Lighting
- Outdoor Grill
- Outdoor Kitchen
- Outdoor Shower
- Rain Gutters
Fencing
- Fenced
Flooring
- Carpet
- Ceramic Tile
- Wood
Garage Spaces
- 2.00
Green Energy Efficient
- Appliances
- Insulation
- Roof
- Thermostat
Heating
- Central
- Electric
- Heat Pump
- Zoned
Insurance Expense
- 0.00
Interior Features
- Cathedral Ceiling(s)
- Ceiling Fans(s)
- Crown Molding
- Eat-in Kitchen
- Elevator
- High Ceilings
- Living Room/Dining Room Combo
- Open Floorplan
- Other
- Solid Wood Cabinets
- Stone Counters
- Vaulted Ceiling(s)
- Walk-In Closet(s)
Legal Description
- CAPRI ISLE SUB BLK M
- LOT 2
Levels
- Three Or More
Living Area
- 3274.00
Lot Features
- FloodZone
- City Limits
- In County
- Landscaped
- Paved
Area Major
- 33706 - Pass a Grille Bch/St Pete Bch/Treasure Isl
Net Operating Income
- 0.00
Occupant Type
- Owner
Open Parking Spaces
- 0.00
Other Expense
- 0.00
Other Structures
- Outdoor Kitchen
Parcel Number
- 14-31-15-13284-013-0020
Parking Features
- Circular Driveway
- Garage Door Opener
- Garage Faces Rear
- Garage Faces Side
- Oversized
Pets Allowed
- Yes
Pool Features
- Auto Cleaner
- Child Safety Fence
- Heated
- Indoor
- Salt Water
- Vinyl
Property Condition
- Completed
Property Type
- Residential
Roof
- Shingle
Sewer
- Public Sewer
Style
- Custom
- Florida
Tax Year
- 2024
Township
- 31
Utilities
- BB/HS Internet Available
- Cable Available
- Cable Connected
- Electricity Connected
- Fire Hydrant
- Public
View
- Water
Views
- 125
Virtual Tour Url
- player.vimeo.com/video/1063391380
Water Source
- Public
Year Built
- 2008
Listing Data ©2025 Greater Fort Lauderdale REALTORS®
Listings provided courtesy of The Hernando County Association of Realtors MLS.
Listing Data ©2025 REALTOR® Association of Citrus County
Listing Data ©2025 Royal Palm Coast Realtor® Association
The information provided by this website is for the personal, non-commercial use of consumers and may not be used for any purpose other than to identify prospective properties consumers may be interested in purchasing.Display of MLS data is usually deemed reliable but is NOT guaranteed accurate.
Datafeed Last updated on July 15, 2025 @ 12:00 am
©2006-2025 brokerIDXsites.com - https://brokerIDXsites.com
Sign Up Now for Free!X
Call Direct: Brokerage Office: Mobile: 352.573.8561
Registration Benefits:
- New Listings & Price Reduction Updates sent directly to your email
- Create Your Own Property Search saved for your return visit.
- "Like" Listings and Create a Favorites List
* NOTICE: By creating your free profile, you authorize us to send you periodic emails about new listings that match your saved searches and related real estate information.If you provide your telephone number, you are giving us permission to call you in response to this request, even if this phone number is in the State and/or National Do Not Call Registry.
Already have an account? Login to your account.


