
- Team Crouse
- Tropic Shores Realty
- "Always striving to exceed your expectations"
- Mobile: 352.573.8561
- 352.573.8561
- teamcrouse2014@gmail.com
Contact Mary M. Crouse
Schedule A Showing
Request more information
- Home
- Property Search
- Search results
- 7309 Night Heron Drive, LAND O LAKES, FL 34637
Property Photos
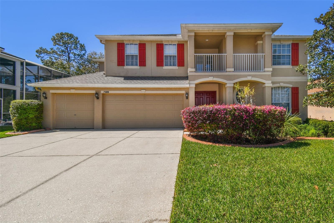

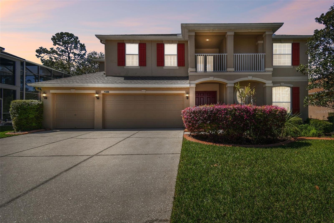
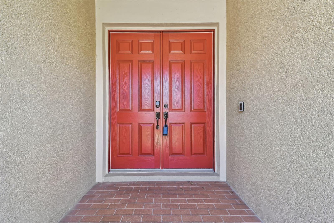
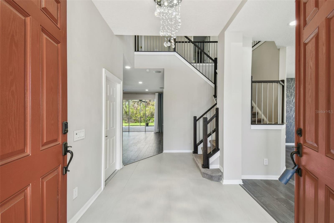
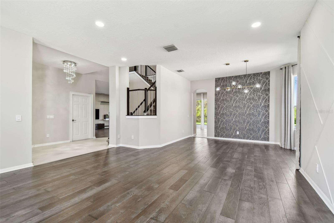
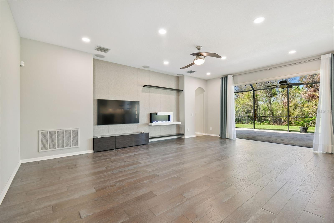
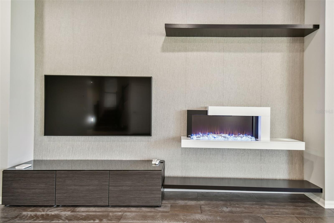
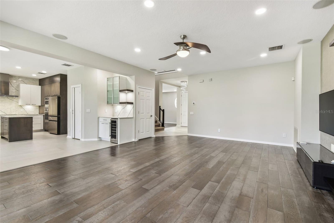
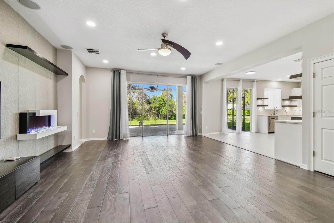
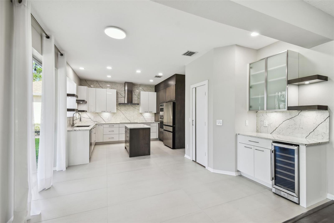
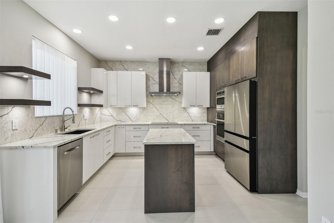
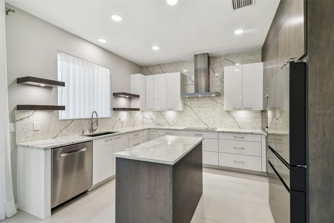
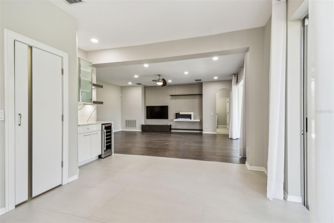
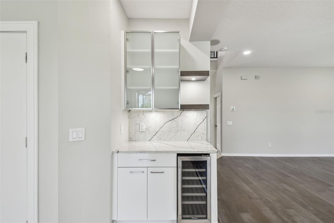
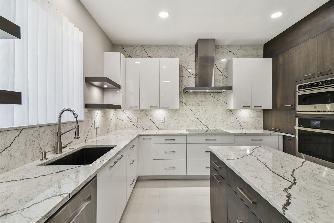
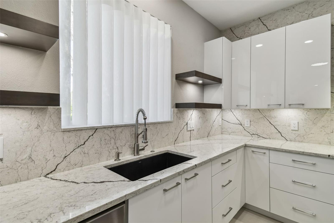
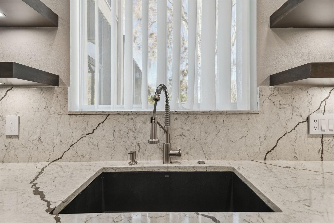
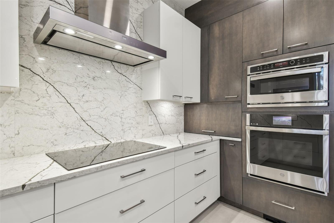
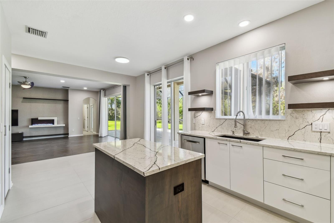
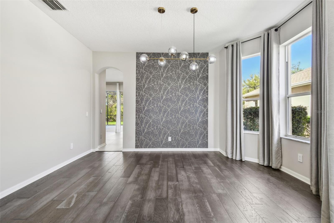
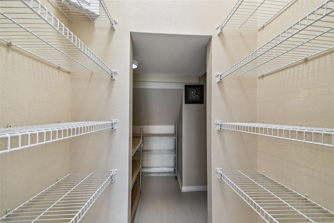
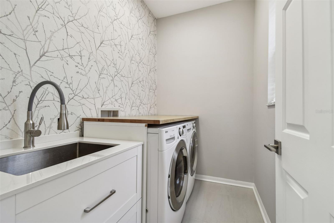
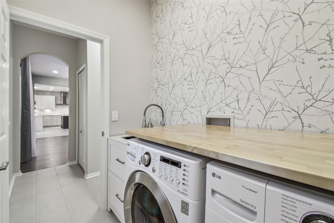
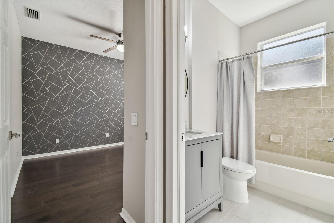
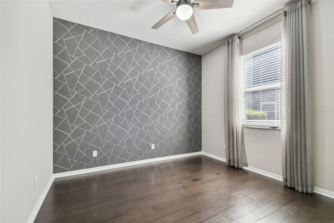
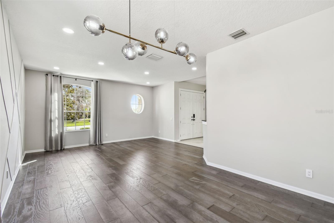
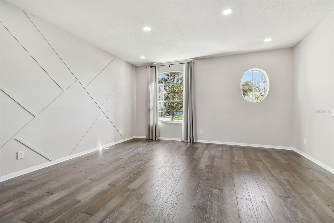
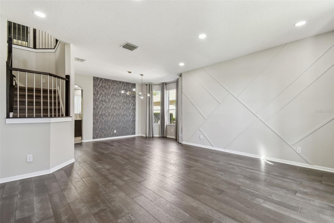
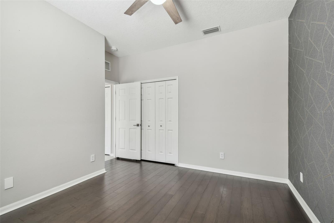
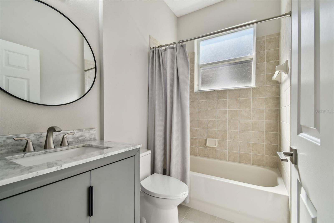
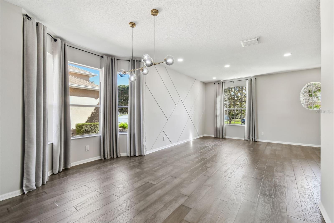
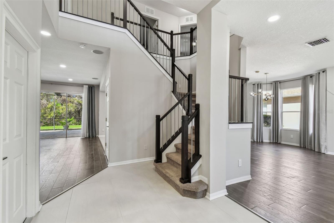
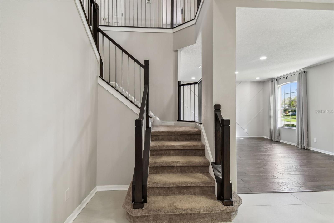
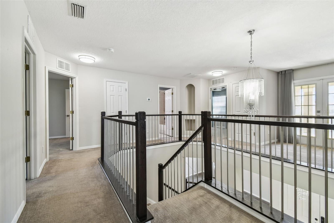
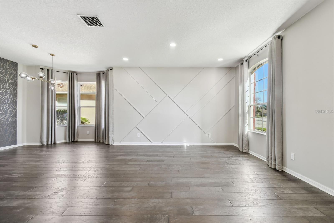
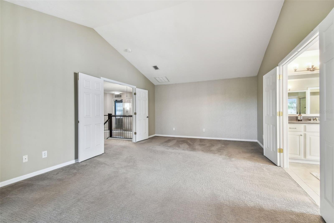
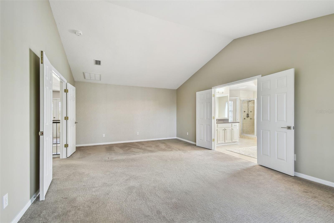
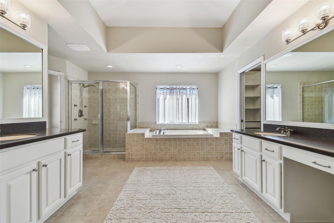
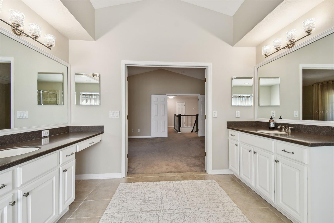
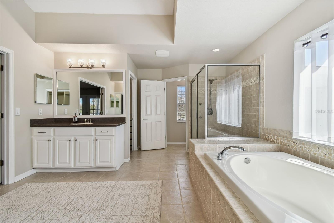
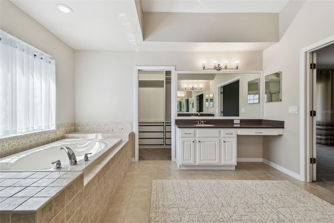
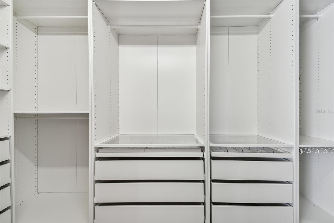
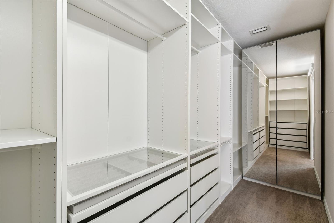
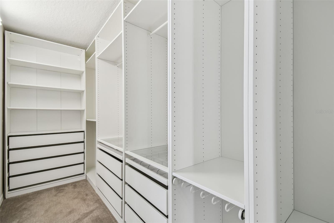
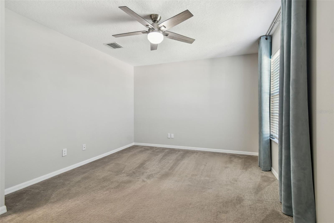
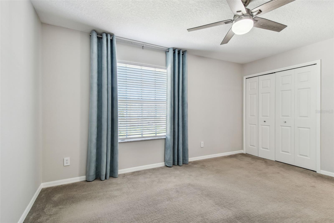
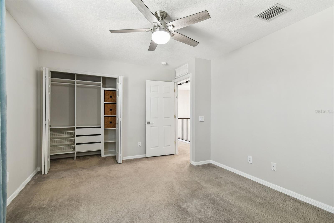
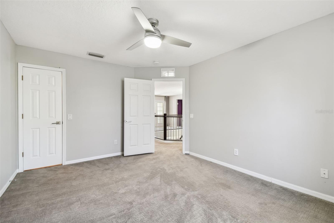
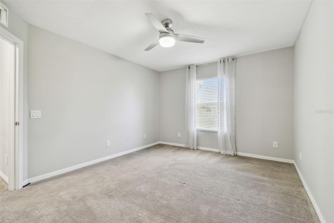
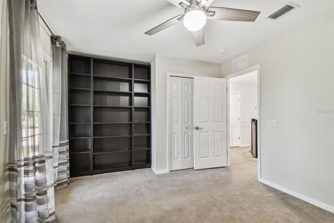
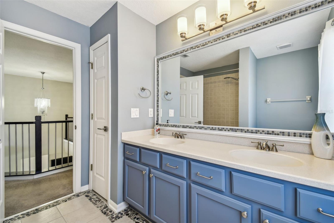
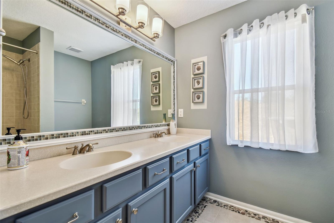
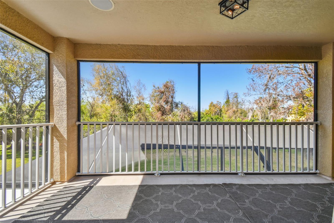
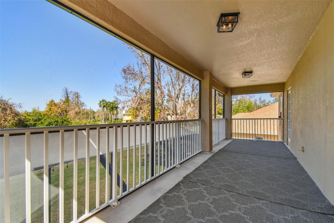
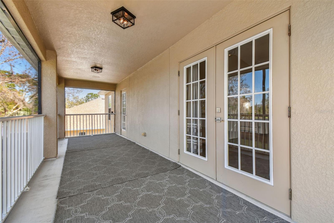
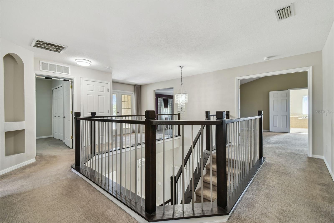
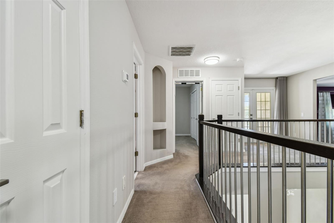
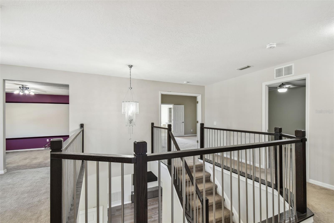
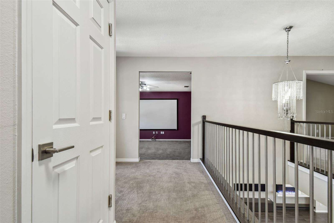
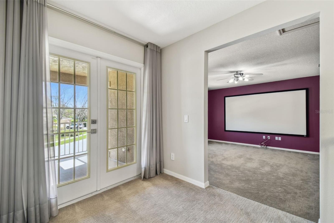
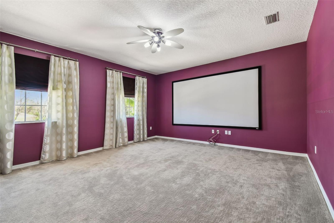
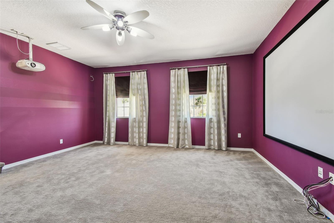
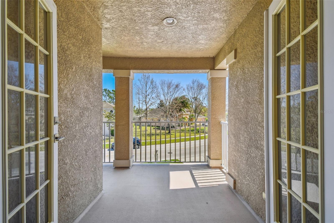
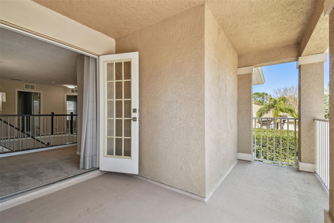
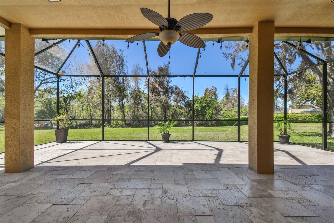
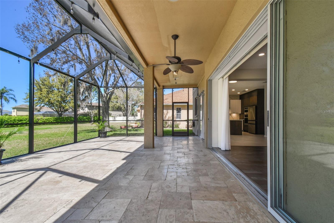
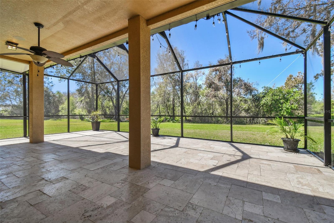
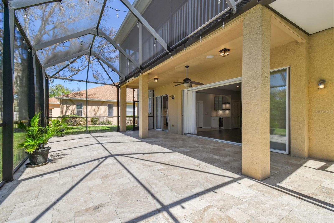
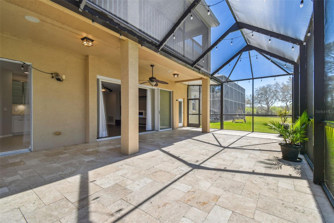
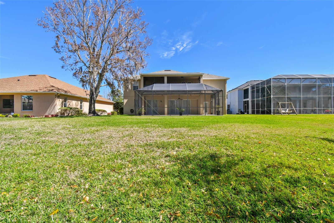
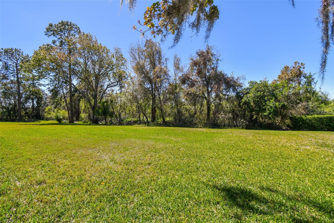
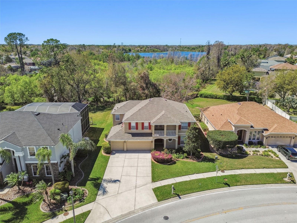
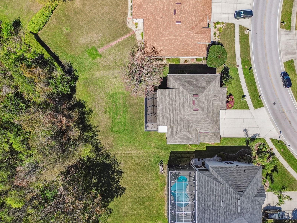
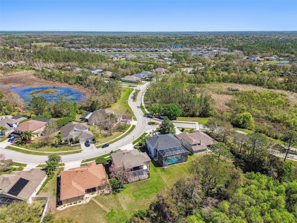
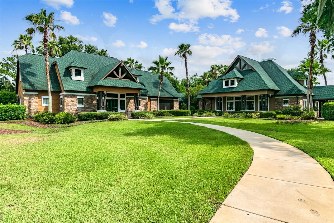
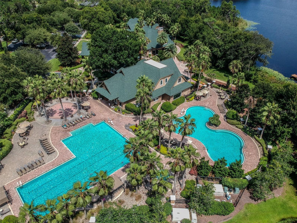
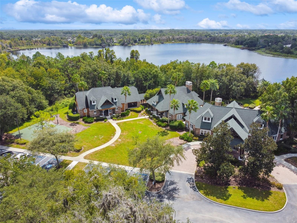
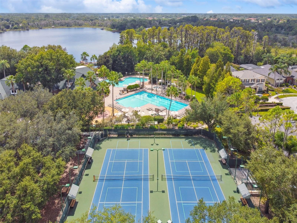
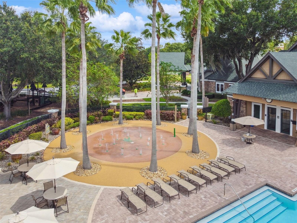
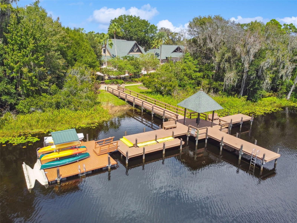
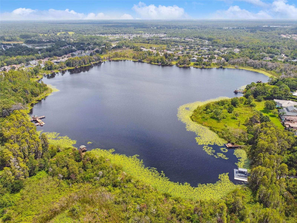
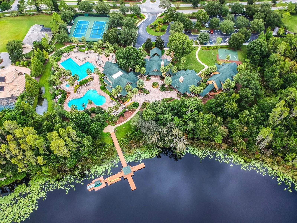
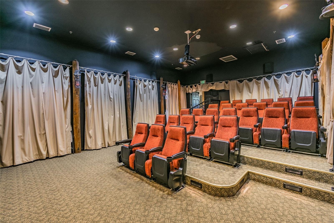
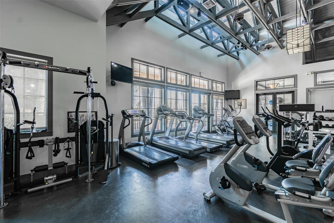
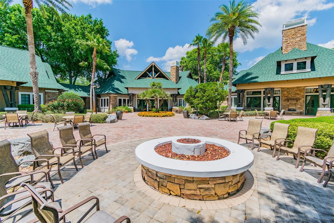
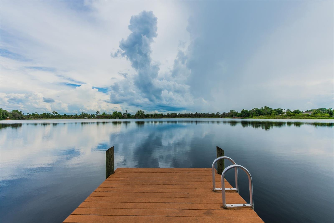
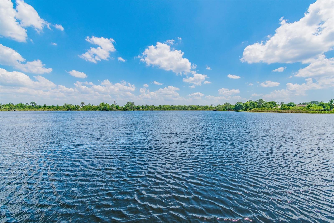
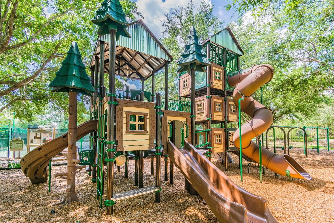
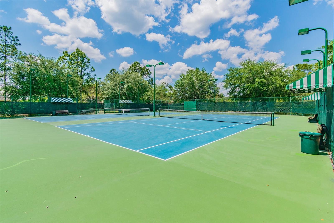
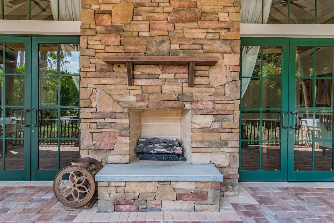
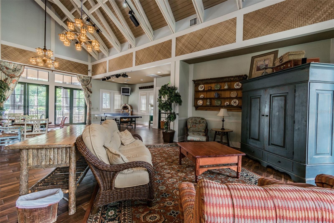
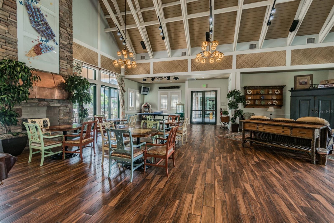
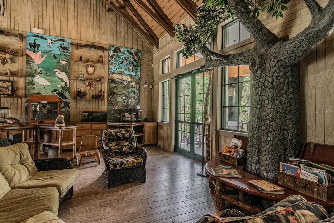
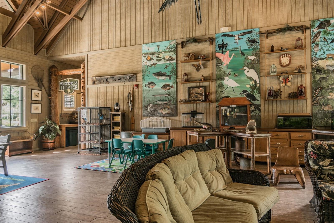
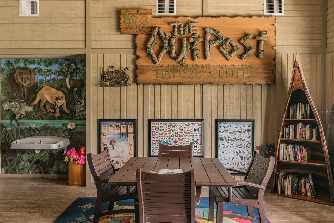
- MLS#: TB8359213 ( Residential )
- Street Address: 7309 Night Heron Drive
- Viewed: 144
- Price: $775,000
- Price sqft: $160
- Waterfront: No
- Year Built: 2005
- Bldg sqft: 4837
- Bedrooms: 5
- Total Baths: 3
- Full Baths: 3
- Garage / Parking Spaces: 3
- Days On Market: 32
- Additional Information
- Geolocation: 28.2636 / -82.4567
- County: PASCO
- City: LAND O LAKES
- Zipcode: 34637
- Subdivision: Wilderness Lake Preserve Ph 02
- Elementary School: Connerton Elem
- Middle School: Pine View Middle PO
- High School: Land O' Lakes High PO
- Provided by: RE/MAX ALLIANCE GROUP
- Contact: Jacqueline Schroeder
- 813-259-0000

- DMCA Notice
-
DescriptionDiscover unparalleled elegance in this 3,424 sq ft masterpiece by premier builder M/I Homes. This 5 bedroom, 3 bathroom home, complete with a theater/bonus room, boasts 1,413 sq ft of outdoor living space, including a covered lanai and a wraparound 2nd floor balconyperfect for embracing Floridas idyllic climate. Kitchen Perfection: Remodeled in 2021, this European style kitchen dazzles with two tone cabinetry, Quartzite countertops, and a matching backsplash. No detail was overlooked: enjoy a 2024 Samsung refrigerator, GE Advantium convection/microwave oven, GE Profile wall oven, Bosch dishwasher, and induction cooktop. Features like an appliance garage, under cabinet lighting, screwless outlet covers, and floating shelves elevate functionality and style. A custom built in bar with a beverage center complements the open layout, flowing seamlessly into the family room and casual dining area. Entertainers Delight: Contemporary luxury shines with engineered hardwood, Italian tile, and upgraded staircase spindles. The living space is a dream, featuring a Samsung 65 Frame TV, Napoleon electric fireplace, and surround sound. Sliding doors vanish into the wall, opening to an oversized lanaiFlorida living at its finest. Primary Suite Retreat: Enter through French doors to a grand 13 x 22 primary bedroom with room for a seating area or workout space. Relax on your private balcony with morning coffee or unwind in the oversized garden tub. Spacious walk in closets with built ins and volume ceilings add to the allure. Guest Suite & Upper Level: A generous 1st floor bedroom and bath are ideal for guests, an office, or stair free living. Upstairs, three bedrooms offer walk in closets, built in bookshelves, storage, and balcony access. The versatile bonus/theater roomcurrently a cinematic haven with a 135 screen and Epson 3D projectoradapts to any need: playroom, gym, or craft space. Additional Features: Tankless reverse osmosis system, large granite sink, huge walk in pantry, 2 HVAC units (2022), new roof (2024), water softener, water heater, Ring doorbell, keyless entry, 3 car garage, irrigation, and decorative landscape uplighting. Outdoor Oasis: Enjoy privacy on a 1/3 acre lot with conservation views and no backyard neighbors. Amenities Galore: Wilderness Lake Preserve offers a resort style lifestyle with a coffee bar, tennis courts, 2 pools, splash pads, playgrounds, fitness center, sauna, private theater, fire pit, and a 38 acre spring fed lake for fishing and boating. Monthly parties, clubs, crafts, and exercise classes keep the community vibrant. Prime Location: Top rated schools (Connerton Elementary, PineView Middle, Land O Lakes High) are nearby, and this home is in a no flood zone, unaffected by recent storms. Publix is minutes away, with Wiregrass Mall and Tampa Premium Outlets just 20 minutes. Clearwater and St. Pete beaches are 40 50 miles for day trips. Healthcare is within 25 minutes at top hospitals, and downtown Tampa25 30 miles south (40 50 min)offers NFL games at Raymond James Stadium, NHL at Amalie Arena, shows at the Straz Center, and year round festivals. This is luxury, convenience, and serenityready for you to call home!
All
Similar






Features
Appliances
- Built-In Oven
- Convection Oven
- Cooktop
- Dishwasher
- Disposal
- Dryer
- Electric Water Heater
- Exhaust Fan
- Kitchen Reverse Osmosis System
- Microwave
- Range
- Refrigerator
- Washer
- Water Softener
- Wine Refrigerator
Home Owners Association Fee
- 256.00
Home Owners Association Fee Includes
- Common Area Taxes
- Escrow Reserves Fund
- Maintenance Grounds
- Management
- Pool
- Private Road
- Recreational Facilities
Association Name
- Greenacre Properties / Melinda Spall
Association Phone
- 813-936-4118
Carport Spaces
- 0.00
Close Date
- 0000-00-00
Cooling
- Central Air
Country
- US
Covered Spaces
- 0.00
Exterior Features
- Balcony
- French Doors
- Irrigation System
- Lighting
- Private Mailbox
- Rain Gutters
- Sliding Doors
- Sprinkler Metered
Flooring
- Carpet
- Hardwood
- Travertine
Furnished
- Unfurnished
Garage Spaces
- 3.00
Heating
- Central
High School
- Land O' Lakes High-PO
Insurance Expense
- 0.00
Interior Features
- Built-in Features
- Ceiling Fans(s)
- Eat-in Kitchen
- High Ceilings
- Kitchen/Family Room Combo
- Living Room/Dining Room Combo
- PrimaryBedroom Upstairs
- Split Bedroom
- Stone Counters
- Thermostat
- Vaulted Ceiling(s)
- Walk-In Closet(s)
- Window Treatments
Legal Description
- WILDERNESS LAKE PRESERVE - PHASE II PB 49 PG 063 LOT 18 BLOCK C OR 8642 PG 1742
Levels
- Two
Living Area
- 3424.00
Lot Features
- Conservation Area
- In County
- Sidewalk
- Paved
- Private
Middle School
- Pine View Middle-PO
Area Major
- 34637 - Land O Lakes
Net Operating Income
- 0.00
Occupant Type
- Vacant
Open Parking Spaces
- 0.00
Other Expense
- 0.00
Parcel Number
- 18-25-36-0020-00C00-0180
Parking Features
- Garage Door Opener
Pets Allowed
- Yes
Possession
- Close Of Escrow
Property Condition
- Completed
Property Type
- Residential
Roof
- Shingle
School Elementary
- Connerton Elem
Sewer
- Public Sewer
Style
- Contemporary
Tax Year
- 2024
Township
- 25
Utilities
- BB/HS Internet Available
- Fiber Optics
- Sewer Connected
- Sprinkler Meter
- Street Lights
- Water Connected
View
- Trees/Woods
Views
- 144
Virtual Tour Url
- https://www.propertypanorama.com/instaview/stellar/TB8359213
Water Source
- Public
Year Built
- 2005
Zoning Code
- MPUD
Listing Data ©2025 Greater Fort Lauderdale REALTORS®
Listings provided courtesy of The Hernando County Association of Realtors MLS.
Listing Data ©2025 REALTOR® Association of Citrus County
Listing Data ©2025 Royal Palm Coast Realtor® Association
The information provided by this website is for the personal, non-commercial use of consumers and may not be used for any purpose other than to identify prospective properties consumers may be interested in purchasing.Display of MLS data is usually deemed reliable but is NOT guaranteed accurate.
Datafeed Last updated on April 9, 2025 @ 12:00 am
©2006-2025 brokerIDXsites.com - https://brokerIDXsites.com
Sign Up Now for Free!X
Call Direct: Brokerage Office: Mobile: 352.573.8561
Registration Benefits:
- New Listings & Price Reduction Updates sent directly to your email
- Create Your Own Property Search saved for your return visit.
- "Like" Listings and Create a Favorites List
* NOTICE: By creating your free profile, you authorize us to send you periodic emails about new listings that match your saved searches and related real estate information.If you provide your telephone number, you are giving us permission to call you in response to this request, even if this phone number is in the State and/or National Do Not Call Registry.
Already have an account? Login to your account.


