
- Team Crouse
- Tropic Shores Realty
- "Always striving to exceed your expectations"
- Mobile: 352.573.8561
- 352.573.8561
- teamcrouse2014@gmail.com
Contact Mary M. Crouse
Schedule A Showing
Request more information
- Home
- Property Search
- Search results
- 6214 Westport Drive, PORT RICHEY, FL 34668
Property Photos
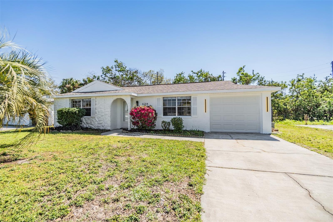

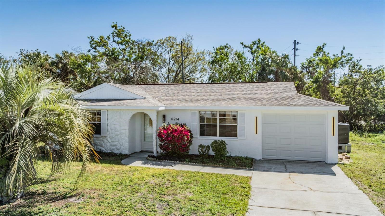
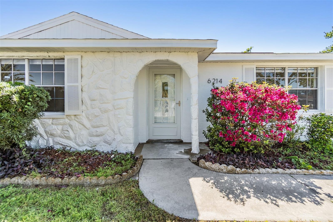
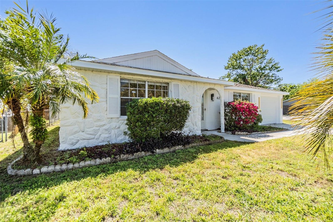
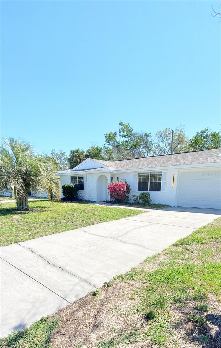
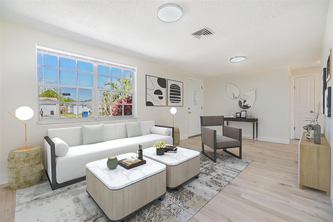
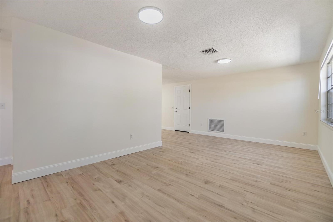
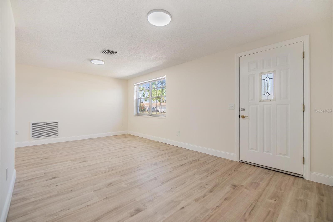
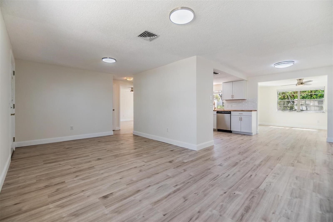
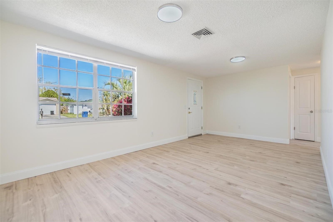
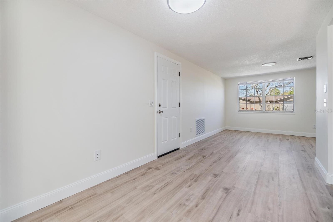
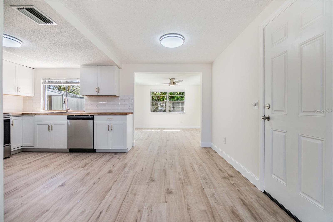
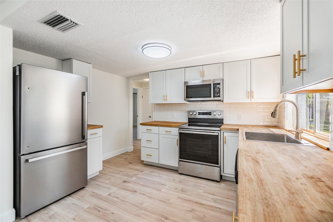
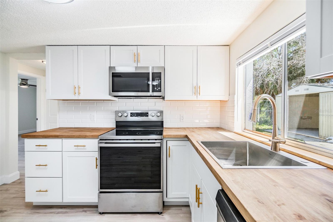
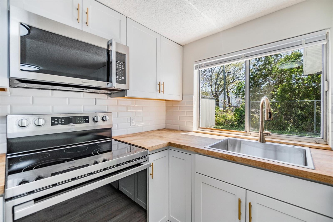
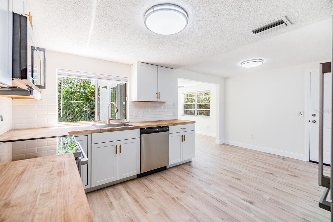
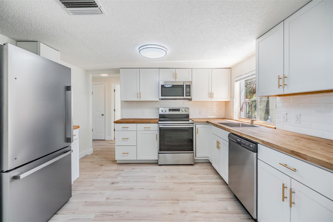
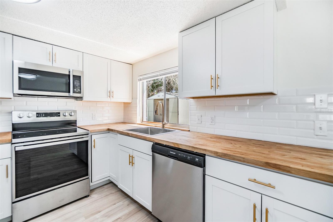
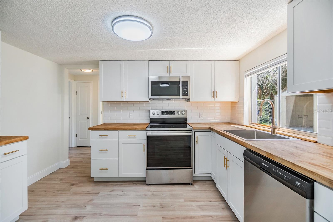
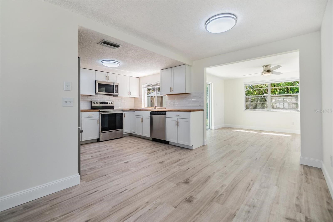
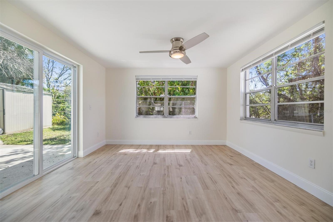
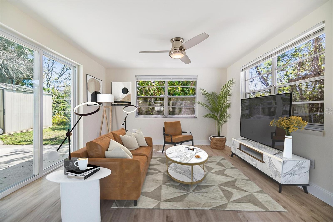
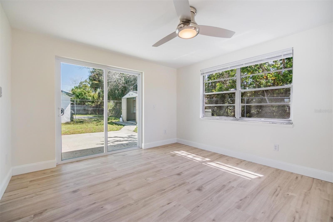
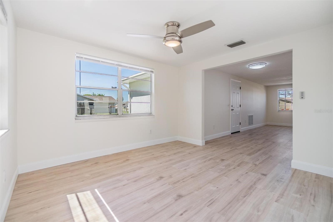
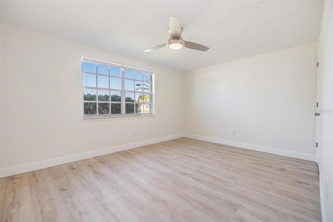
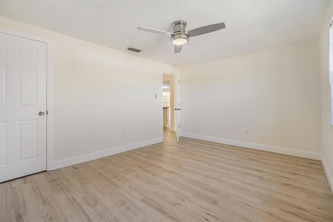
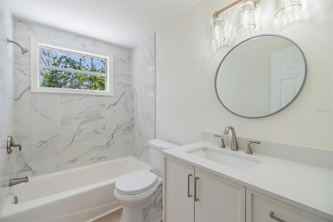
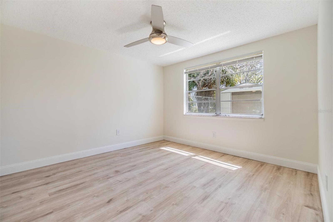
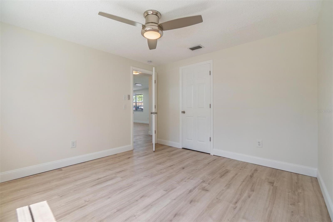
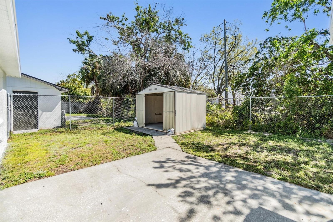
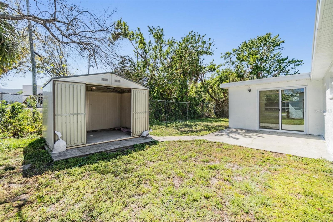
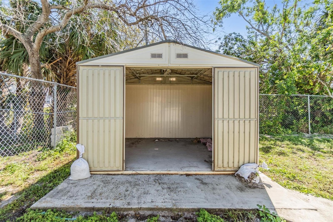
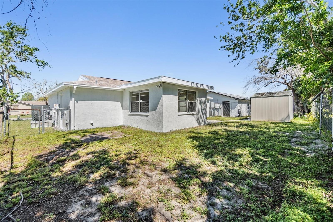
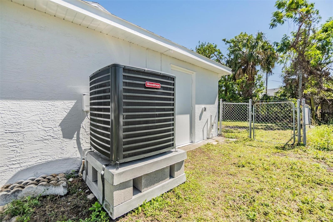
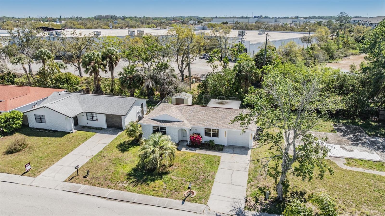
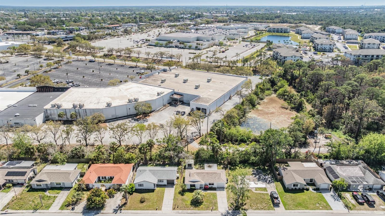
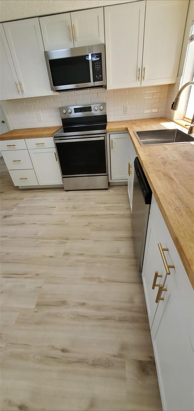
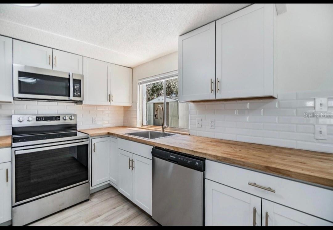
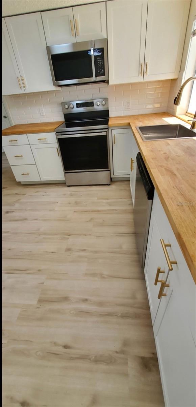
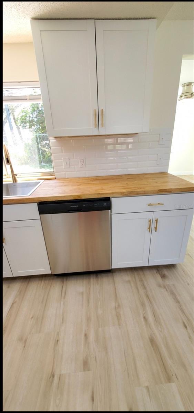
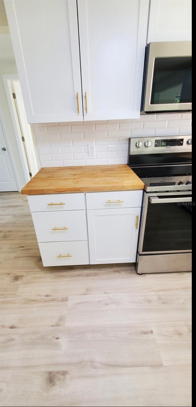
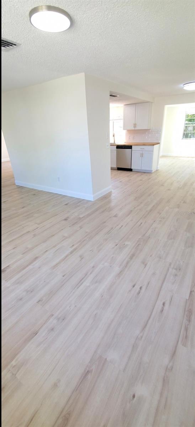
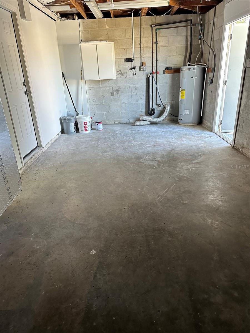



































- MLS#: TB8359002 ( Residential )
- Street Address: 6214 Westport Drive
- Viewed: 16
- Price: $218,000
- Price sqft: $160
- Waterfront: No
- Year Built: 1973
- Bldg sqft: 1359
- Bedrooms: 2
- Total Baths: 1
- Full Baths: 1
- Garage / Parking Spaces: 1
- Days On Market: 21
- Additional Information
- Geolocation: 28.2988 / -82.7117
- County: PASCO
- City: PORT RICHEY
- Zipcode: 34668
- Subdivision: West Port Sub
- Elementary School: Fox Hollow Elementary PO
- Middle School: Chasco Middle PO
- High School: Fivay High PO
- Provided by: BILTMORE GROUP INC
- Contact: Shelly Hayden Mansfield
- 727-559-2008

- DMCA Notice
-
DescriptionOne or more photo(s) has been virtually staged. Price reduced! Seller offering $3,000 toward buyer's closing costs and pre paids. Come and discover this delightful and charming 2/1/1 unfurnished freshly painted home inside and out with a fenced back yard and a large double door shed on concrete. Walk into a bright living room with a separate family room/dining room/office/flex room at the rear of the home, adjacent to the kitchen. The roof was replaced in 2020, new hvac (a/c) no hoa, no cdd, low taxes! Walk on new vinyl plank floors with vapor barrier underneath throughout the home. New fans, fixtures and hardware throughout the home have been added. Make memorable family memories in your gourmet kitchen with new appliances, new cabinets, new butcher block countertops and new sink with a new garbage disposal. New doors and baseboards have been added throughout the home to include a new vanity in the bathroom. Some photos are staged. Enjoy gulf access for all kinds of water sports. Durney key and anclote island/sandbar are nearby. Enjoy shopping, restaurants, gulf of mexico, suncoast parkway, macdill afb, hospitals, new va outpatient hospital, forthcoming h. Lee moffitt cancer center and research institute will have a world class expansion campus in pasco county within a few years, beaches, and more at your fingertips! Tampa and st pete clearwater airports are 30+ minutes away! Play anywhere in central florida! Our playground awaits you!!
All
Similar
Features
Appliances
- Dishwasher
- Disposal
- Electric Water Heater
- Exhaust Fan
- Microwave
- Range
- Refrigerator
Home Owners Association Fee
- 0.00
Carport Spaces
- 0.00
Close Date
- 0000-00-00
Cooling
- Central Air
Country
- US
Covered Spaces
- 0.00
Exterior Features
- Sidewalk
- Sliding Doors
Fencing
- Chain Link
Flooring
- Vinyl
Furnished
- Unfurnished
Garage Spaces
- 1.00
Heating
- Central
High School
- Fivay High-PO
Insurance Expense
- 0.00
Interior Features
- Ceiling Fans(s)
Legal Description
- WEST PORT SUB UNIT 2 PB 11 PG 149 LOT 65 OR 3797 PG 1377 OR 9180 PG 1978
Levels
- One
Living Area
- 1056.00
Lot Features
- Flood Insurance Required
- FloodZone
- In County
- Landscaped
- Sidewalk
- Paved
Middle School
- Chasco Middle-PO
Area Major
- 34668 - Port Richey
Net Operating Income
- 0.00
Occupant Type
- Vacant
Open Parking Spaces
- 0.00
Other Expense
- 0.00
Other Structures
- Shed(s)
- Storage
Parcel Number
- 21-25-16-056A-00000-0650
Parking Features
- Driveway
Property Condition
- Completed
Property Type
- Residential
Roof
- Shingle
School Elementary
- Fox Hollow Elementary-PO
Sewer
- Public Sewer
Style
- Florida
Tax Year
- 2024
Township
- 25
Utilities
- Electricity Available
- Public
- Sewer Connected
- Street Lights
- Water Available
Views
- 16
Virtual Tour Url
- https://www.propertypanorama.com/instaview/stellar/TB8359002
Water Source
- Public
Year Built
- 1973
Zoning Code
- 00R4
Listing Data ©2025 Greater Fort Lauderdale REALTORS®
Listings provided courtesy of The Hernando County Association of Realtors MLS.
Listing Data ©2025 REALTOR® Association of Citrus County
Listing Data ©2025 Royal Palm Coast Realtor® Association
The information provided by this website is for the personal, non-commercial use of consumers and may not be used for any purpose other than to identify prospective properties consumers may be interested in purchasing.Display of MLS data is usually deemed reliable but is NOT guaranteed accurate.
Datafeed Last updated on April 4, 2025 @ 12:00 am
©2006-2025 brokerIDXsites.com - https://brokerIDXsites.com
Sign Up Now for Free!X
Call Direct: Brokerage Office: Mobile: 352.573.8561
Registration Benefits:
- New Listings & Price Reduction Updates sent directly to your email
- Create Your Own Property Search saved for your return visit.
- "Like" Listings and Create a Favorites List
* NOTICE: By creating your free profile, you authorize us to send you periodic emails about new listings that match your saved searches and related real estate information.If you provide your telephone number, you are giving us permission to call you in response to this request, even if this phone number is in the State and/or National Do Not Call Registry.
Already have an account? Login to your account.


