
- Team Crouse
- Tropic Shores Realty
- "Always striving to exceed your expectations"
- Mobile: 352.573.8561
- 352.573.8561
- teamcrouse2014@gmail.com
Contact Mary M. Crouse
Schedule A Showing
Request more information
- Home
- Property Search
- Search results
- 1466 Laconia Drive W, CLEARWATER, FL 33764
Property Photos
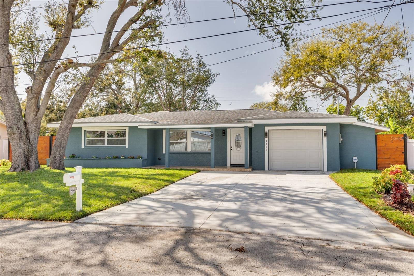

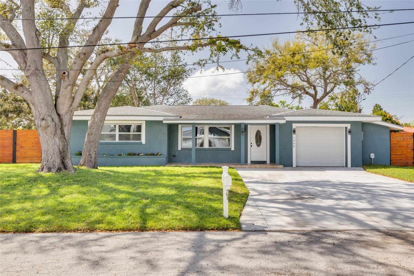
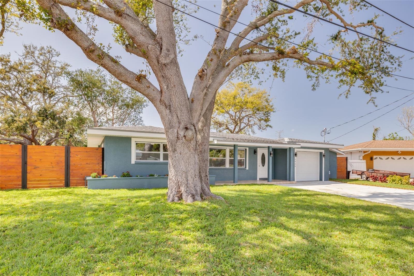
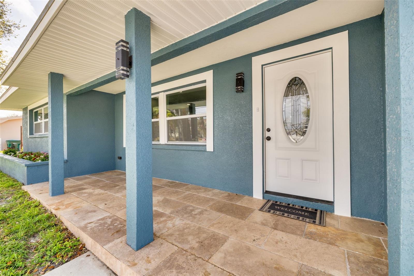
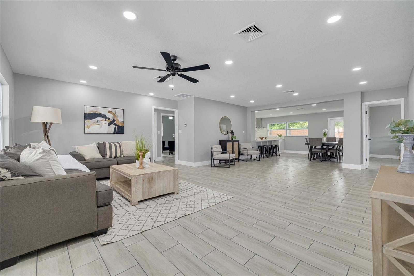
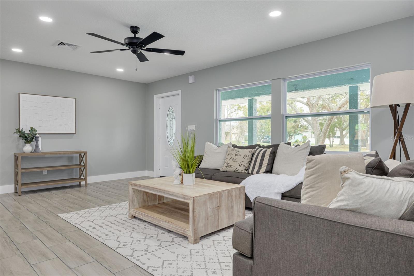
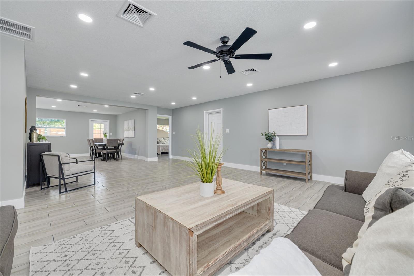
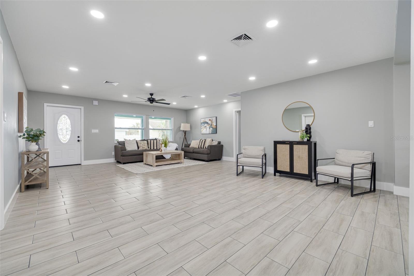
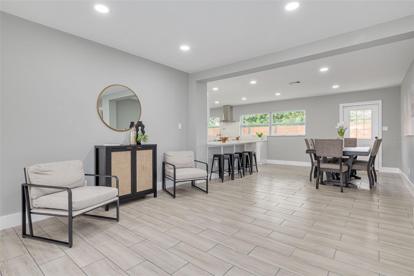
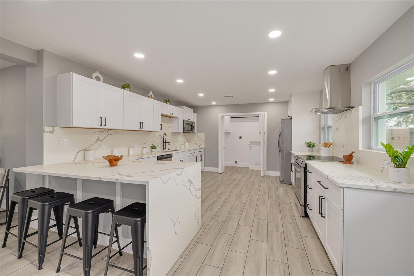
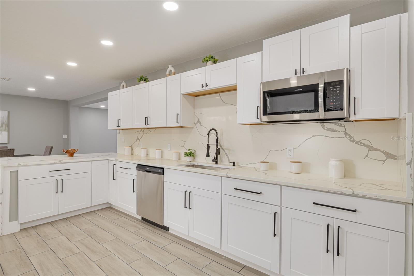
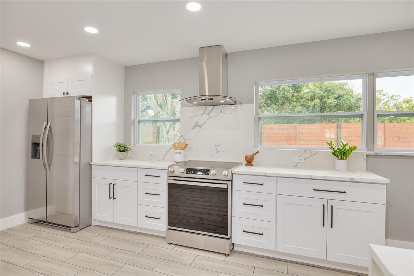
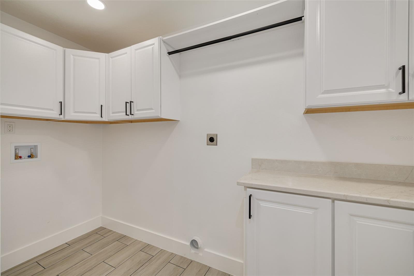
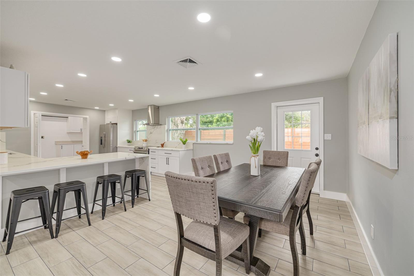
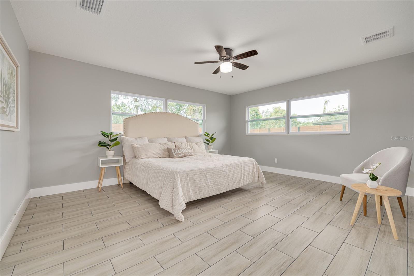
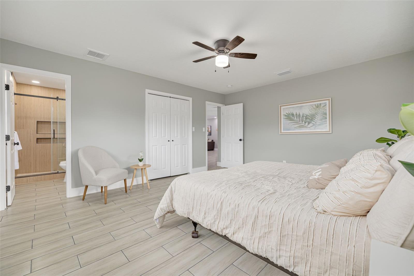
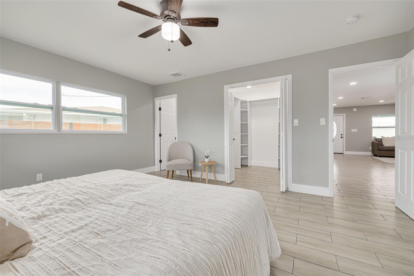
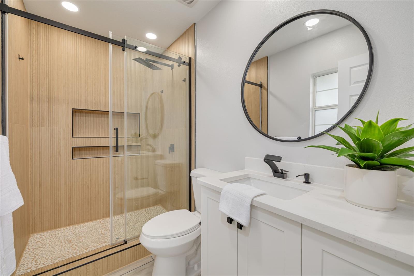
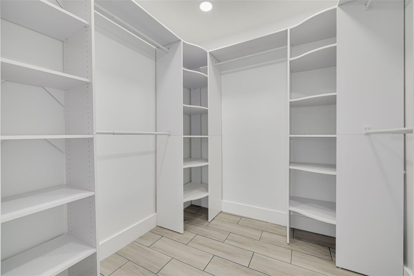
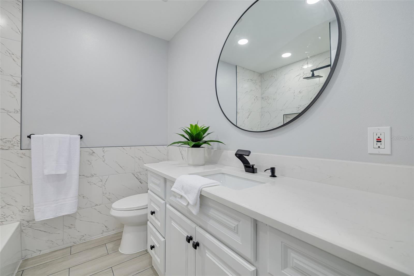
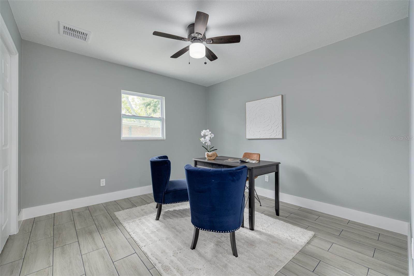
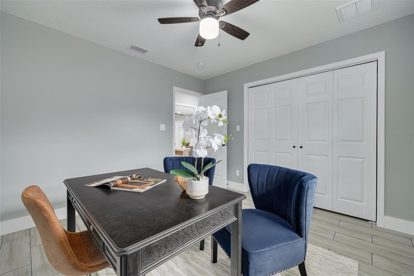
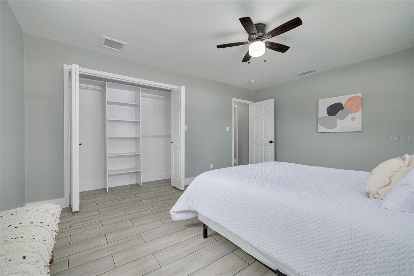
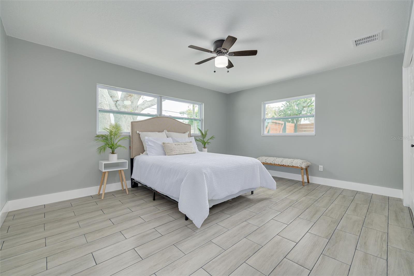
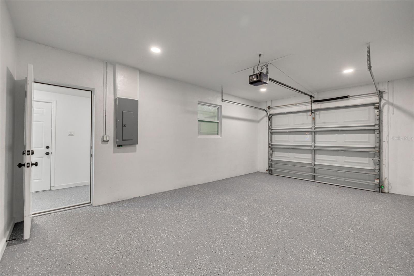
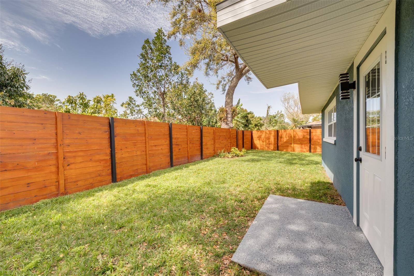
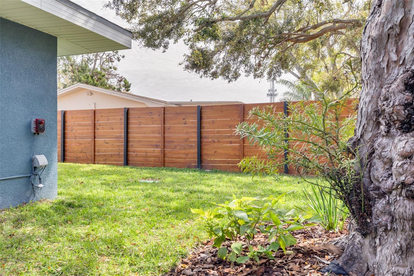
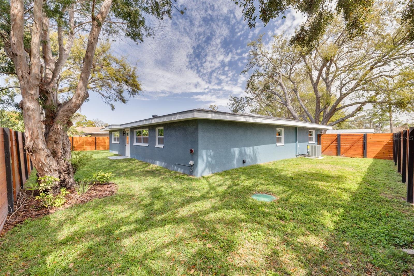
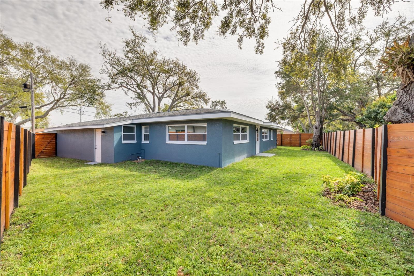
- MLS#: TB8358721 ( Residential )
- Street Address: 1466 Laconia Drive W
- Viewed: 23
- Price: $550,000
- Price sqft: $220
- Waterfront: No
- Year Built: 1957
- Bldg sqft: 2496
- Bedrooms: 3
- Total Baths: 2
- Full Baths: 2
- Garage / Parking Spaces: 1
- Days On Market: 36
- Additional Information
- Geolocation: 27.9397 / -82.7322
- County: PINELLAS
- City: CLEARWATER
- Zipcode: 33764
- Subdivision: Hampshire Acres
- Provided by: COMPASS FLORIDA LLC
- Contact: June Connell
- 727-339-7902

- DMCA Notice
-
DescriptionMagnificent, freshly renovated home in an x flood zone less than 30 minutes from the world famous clearwater beach! With easy access to us 19, this sparkling home is practically brand new! Gorgeous white shaker cabinets in the spacious kitchen with a wall of windows that overlook the private back yard! Stainless appliances, a suspended range hood, quartz countertops, and modern black matte hardware all create an inviting experience for family gatherings! Wood look tile in every room to create an expansive feel in this open floor plan! Both bathrooms have been completely renovated with quartz countertops and modern fixtures! Brand new hvac system! Brand new water heater! Brand new double pane windows! Brand new electrical panel! Fresh septic tank and drain field (april 2023)! Huge laundry room with cabinets and a folding table! New ceiling fans! Fresh paint, inside and out! New sod and irrigation system! Beautiful horizontal wood fence on sides and back! Gorgeous trees and landscaping! Double driveway for the single garage with a separate storage room for bikes, beach chairs and gardening supplies! Centrally located, just 18 miles to tampa international airport, 30 minutes to downtown st. Pete, and less than 20 minutes to downtown dunedin! Restaurants, shopping, parks and dog parks nearby! This home is a gem and move in ready!
All
Similar
Features
Appliances
- Dishwasher
- Electric Water Heater
- Microwave
- Range
- Range Hood
- Refrigerator
Home Owners Association Fee
- 0.00
Carport Spaces
- 0.00
Close Date
- 0000-00-00
Cooling
- Central Air
Country
- US
Covered Spaces
- 0.00
Exterior Features
- Other
Flooring
- Tile
Garage Spaces
- 1.00
Heating
- Heat Pump
Insurance Expense
- 0.00
Interior Features
- Eat-in Kitchen
- Living Room/Dining Room Combo
- Open Floorplan
- Stone Counters
- Thermostat
- Walk-In Closet(s)
Legal Description
- HAMPSHIRE ACRES BLK A
- LOT 5
Levels
- One
Living Area
- 1944.00
Area Major
- 33764 - Clearwater
Net Operating Income
- 0.00
Occupant Type
- Vacant
Open Parking Spaces
- 0.00
Other Expense
- 0.00
Parcel Number
- 19-29-16-35388-001-0050
Possession
- Close of Escrow
Property Condition
- Completed
Property Type
- Residential
Roof
- Shingle
Sewer
- Septic Tank
Tax Year
- 2024
Township
- 29
Utilities
- Electricity Connected
- Water Connected
Views
- 23
Virtual Tour Url
- https://www.propertypanorama.com/instaview/stellar/TB8358721
Water Source
- Public
Year Built
- 1957
Zoning Code
- R-3
Listing Data ©2025 Greater Fort Lauderdale REALTORS®
Listings provided courtesy of The Hernando County Association of Realtors MLS.
Listing Data ©2025 REALTOR® Association of Citrus County
Listing Data ©2025 Royal Palm Coast Realtor® Association
The information provided by this website is for the personal, non-commercial use of consumers and may not be used for any purpose other than to identify prospective properties consumers may be interested in purchasing.Display of MLS data is usually deemed reliable but is NOT guaranteed accurate.
Datafeed Last updated on April 17, 2025 @ 12:00 am
©2006-2025 brokerIDXsites.com - https://brokerIDXsites.com
Sign Up Now for Free!X
Call Direct: Brokerage Office: Mobile: 352.573.8561
Registration Benefits:
- New Listings & Price Reduction Updates sent directly to your email
- Create Your Own Property Search saved for your return visit.
- "Like" Listings and Create a Favorites List
* NOTICE: By creating your free profile, you authorize us to send you periodic emails about new listings that match your saved searches and related real estate information.If you provide your telephone number, you are giving us permission to call you in response to this request, even if this phone number is in the State and/or National Do Not Call Registry.
Already have an account? Login to your account.


