
- Team Crouse
- Tropic Shores Realty
- "Always striving to exceed your expectations"
- Mobile: 352.573.8561
- 352.573.8561
- teamcrouse2014@gmail.com
Contact Mary M. Crouse
Schedule A Showing
Request more information
- Home
- Property Search
- Search results
- 3026 51st Street S, GULFPORT, FL 33707
Property Photos
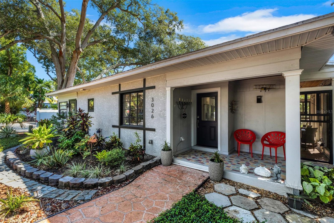

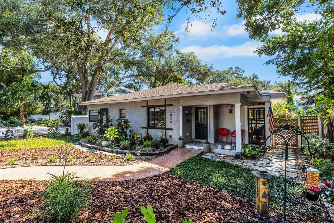
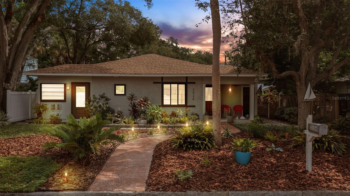
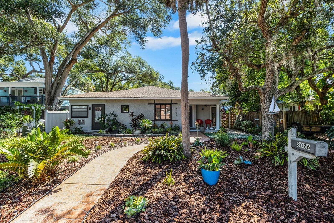
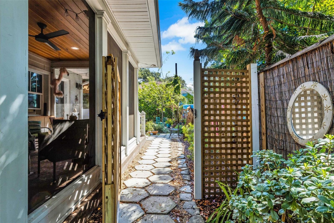
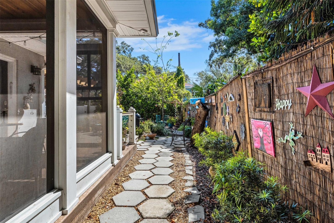
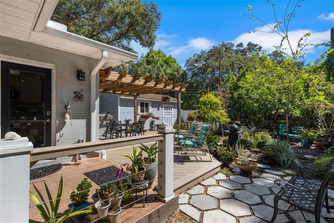
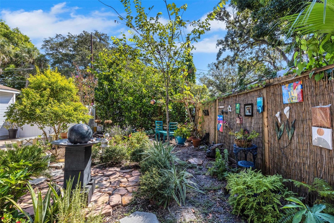
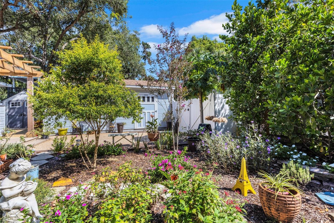
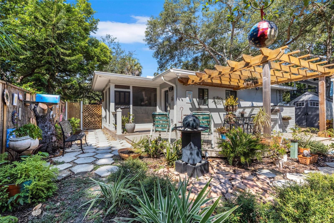
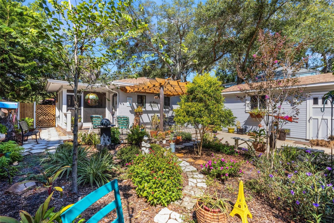
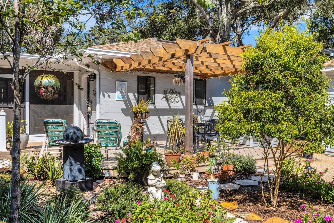
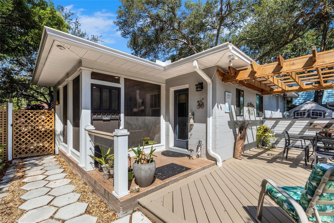
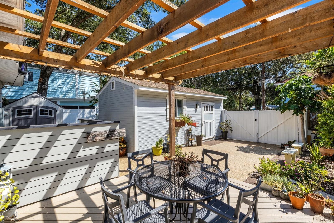
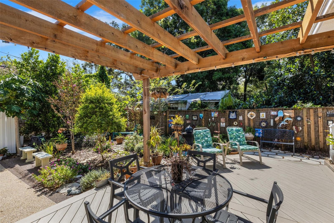
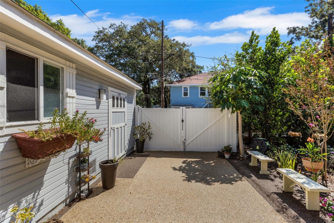
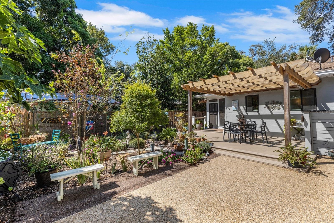
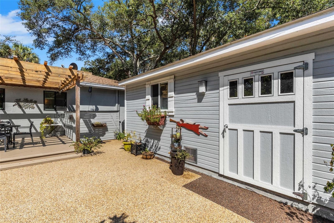
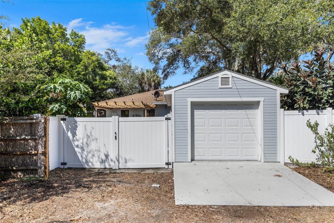
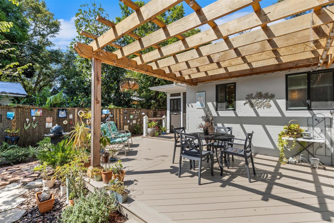
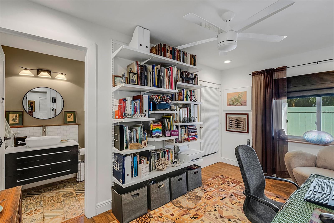
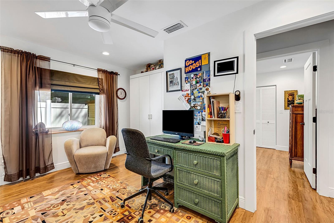
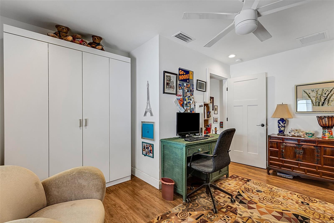
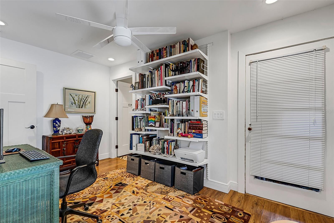
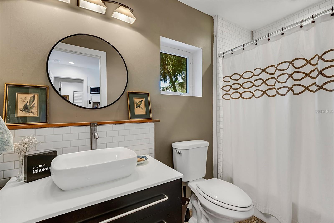
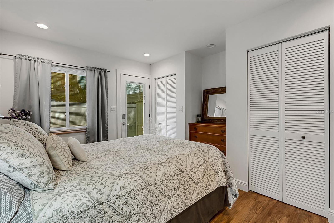
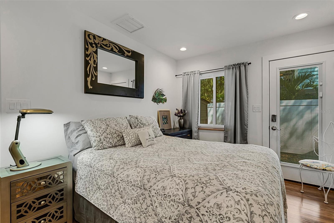
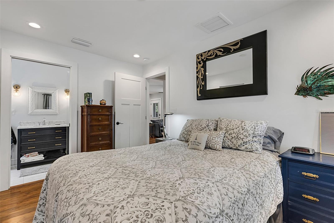
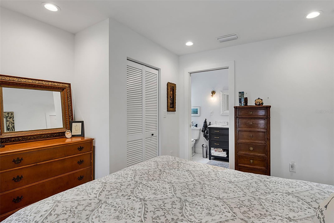
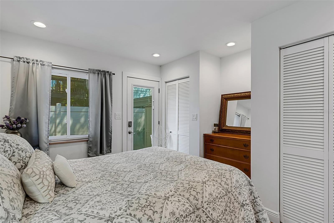
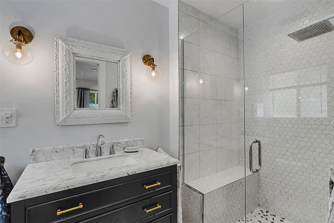
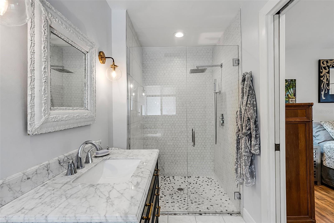
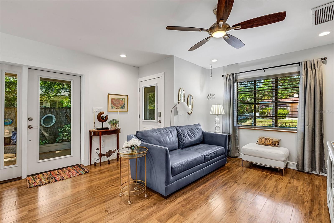
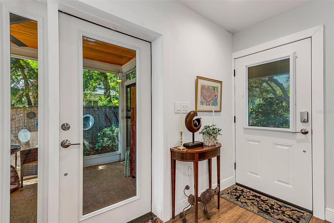
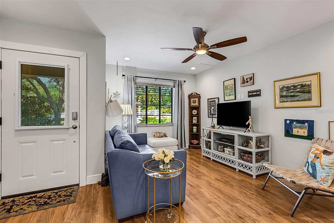
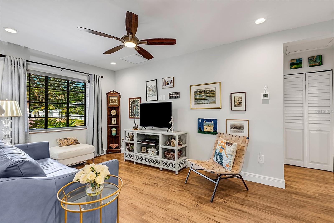
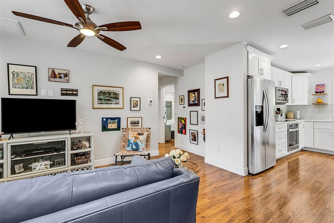
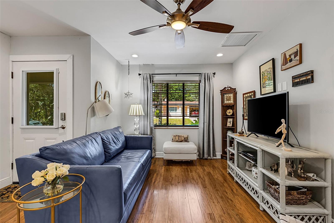
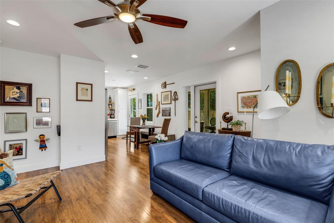
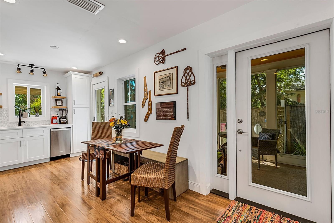
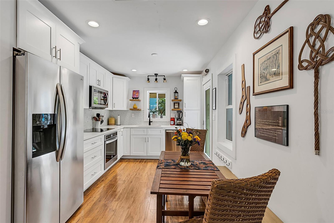
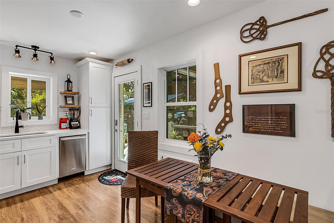
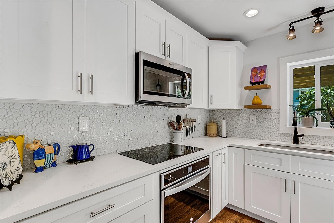
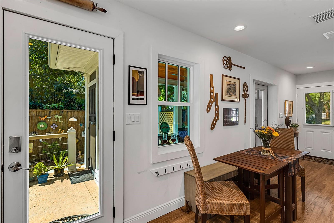
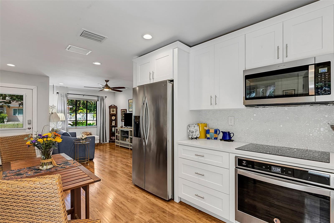
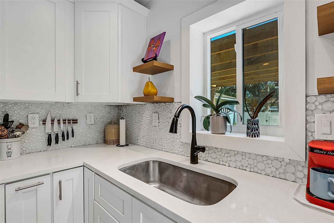
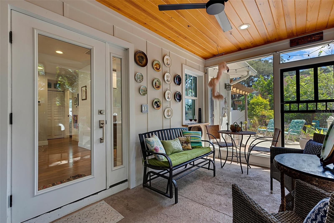
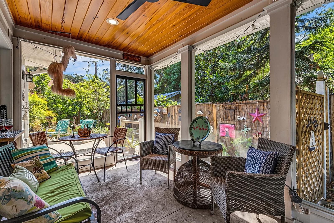
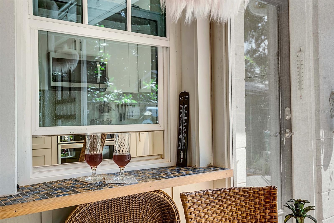
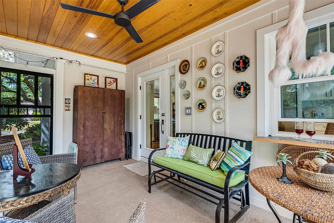
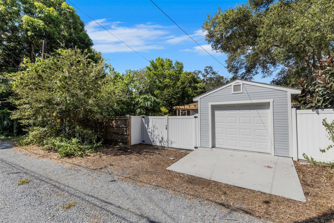
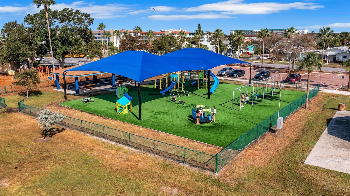
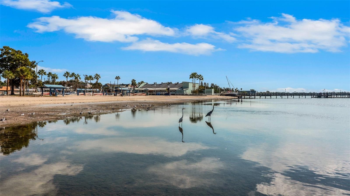
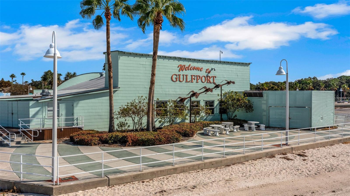
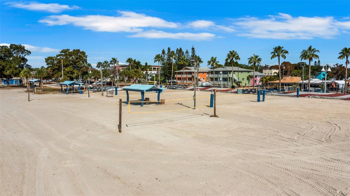
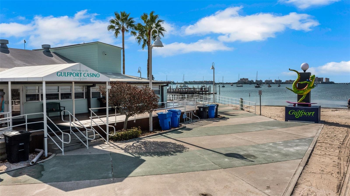
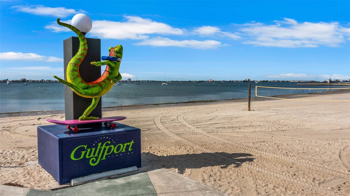
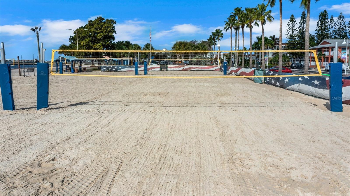
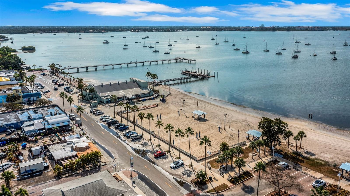
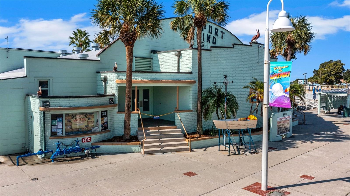
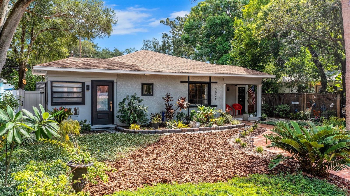
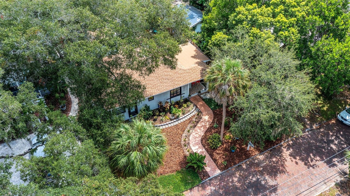
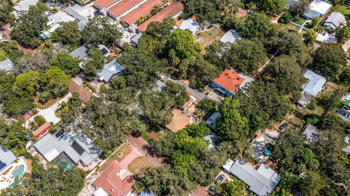
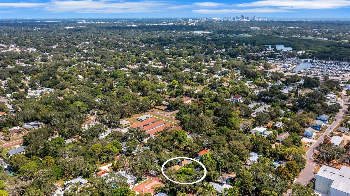
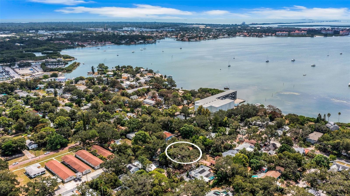
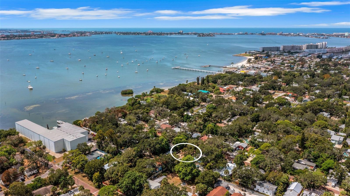
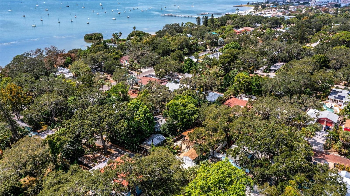
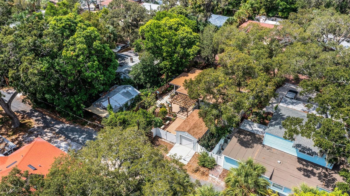
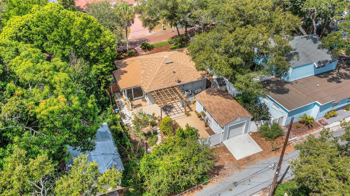
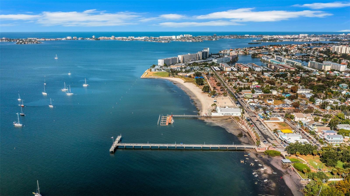
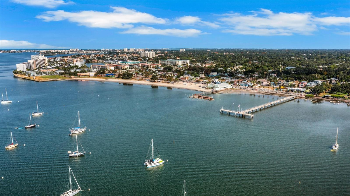
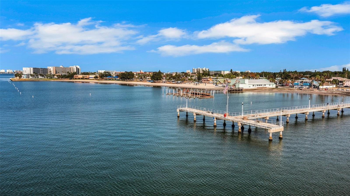
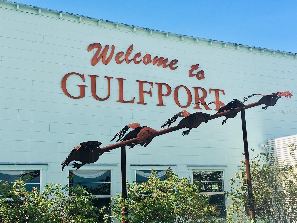
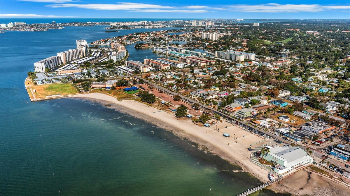
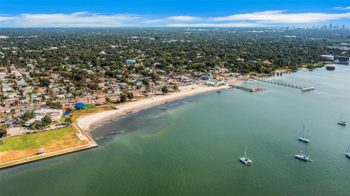
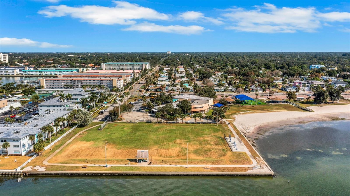
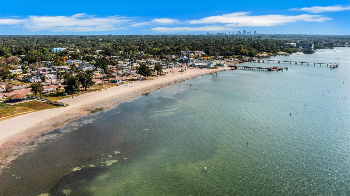
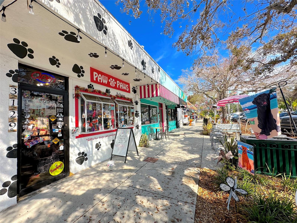
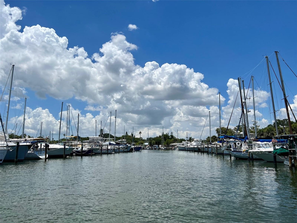
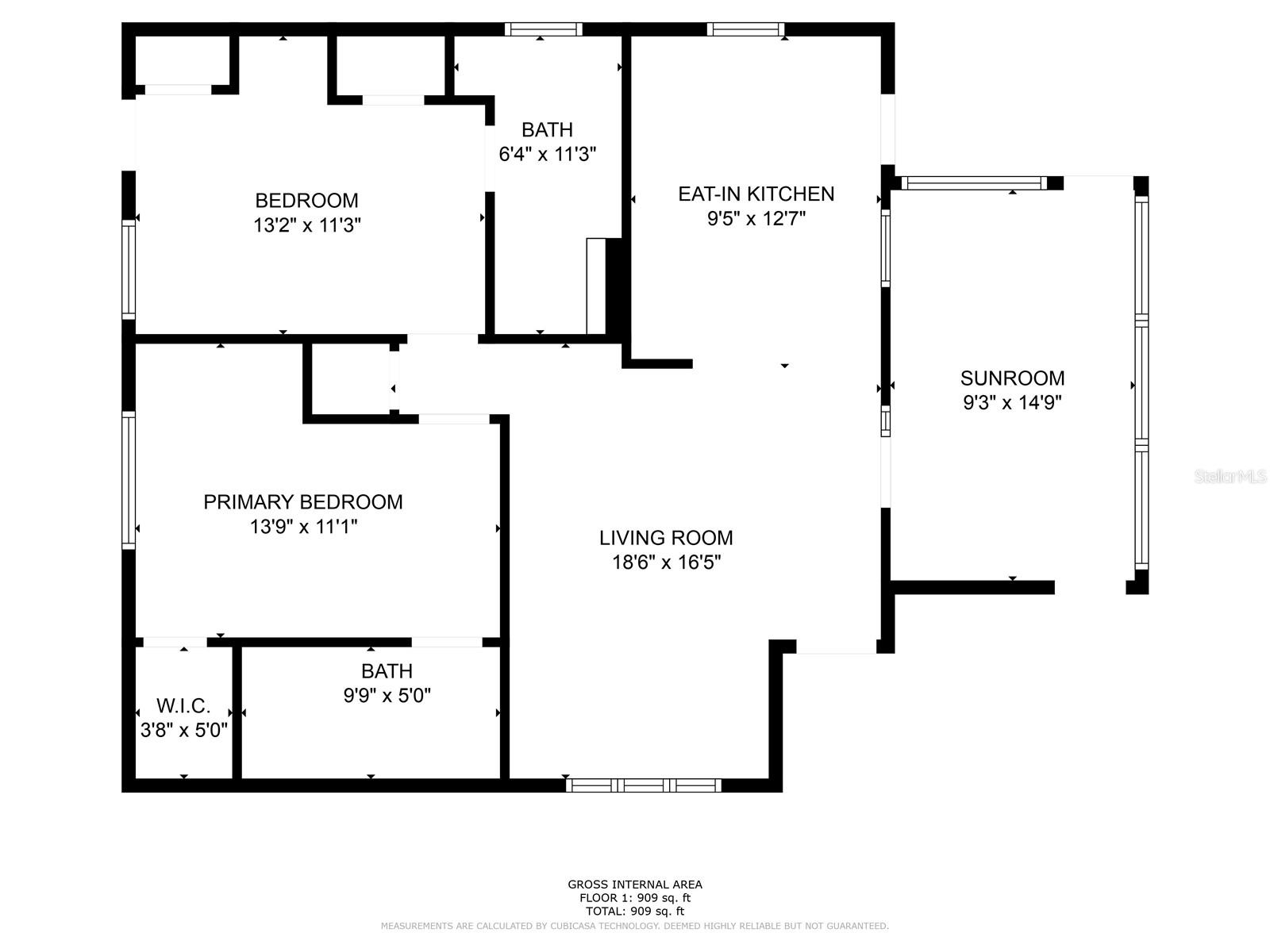
- MLS#: TB8358477 ( Residential )
- Street Address: 3026 51st Street S
- Viewed: 8
- Price: $549,900
- Price sqft: $442
- Waterfront: No
- Year Built: 1948
- Bldg sqft: 1244
- Bedrooms: 2
- Total Baths: 2
- Full Baths: 2
- Garage / Parking Spaces: 1
- Days On Market: 25
- Additional Information
- Geolocation: 27.7396 / -82.7019
- County: PINELLAS
- City: GULFPORT
- Zipcode: 33707
- Subdivision: Torres Add Sub Of Lt 5
- Elementary School: Gulfport Elementary PN
- Middle School: Azalea Middle PN
- High School: Boca Ciega High PN
- Provided by: COASTAL PROPERTIES GROUP INTER
- Contact: Kimberly Bergin
- 813-553-6869

- DMCA Notice
-
DescriptionWelcome to 3026 51st Street South, Gulfport, Florida. Located in the vibrant Arts District this two bedroom, two bathroom home was completely renovated in 2018/19 including an added lanai, a deck with a pergola and a garage. The front porch preserves original architectural details of the tongue and groove wood ceiling. The architecturally designed interior showcases a new chef's kitchen with white custom cabinetry, stainless steel appliances, floating shelves, a unique marble and glass backsplash, a pass through window, and an induction cooktop. The renovated baths are spacious and inviting with gorgeous ceramic tile. The lush landscape is truly a gardener's delight featuring a fenced rear yard for privacy, a papaya tree, and Florida friendly plantings. Outside there are two sheds for storage and grilling area. This sought after neighborhood is golf cart friendly, warm and welcoming with a true sense of community. Walk to watch the sunset over the Boca Ciega Bay, or to restaurants, boutiques, galleries, Veterans park, library and a beautiful white sandy beach! Minutes to downtown St. Pete.
All
Similar
Features
Appliances
- Cooktop
- Dishwasher
- Dryer
- Ice Maker
- Microwave
- Refrigerator
- Tankless Water Heater
- Washer
Home Owners Association Fee
- 0.00
Carport Spaces
- 0.00
Close Date
- 0000-00-00
Cooling
- Central Air
Country
- US
Covered Spaces
- 0.00
Exterior Features
- Garden
- Other
- Storage
Fencing
- Vinyl
- Wood
Flooring
- Laminate
- Tile
Garage Spaces
- 1.00
Heating
- Central
- Electric
High School
- Boca Ciega High-PN
Insurance Expense
- 0.00
Interior Features
- Ceiling Fans(s)
- Eat-in Kitchen
- Stone Counters
- Thermostat
- Walk-In Closet(s)
Legal Description
- TORRE'S ADD SUB OF LOT 5 BLK 2
- LOT 10 & N 5FT OF LOT 11
Levels
- One
Living Area
- 940.00
Lot Features
- Landscaped
- Level
- Street Brick
Middle School
- Azalea Middle-PN
Area Major
- 33707 - St Pete/South Pasadena/Gulfport/St Pete Bc
Net Operating Income
- 0.00
Occupant Type
- Owner
Open Parking Spaces
- 0.00
Other Expense
- 0.00
Other Structures
- Shed(s)
Parcel Number
- 33-31-16-91188-002-0100
Parking Features
- Alley Access
- On Street
- Parking Pad
Pets Allowed
- Yes
Possession
- Close Of Escrow
Property Type
- Residential
Roof
- Shingle
School Elementary
- Gulfport Elementary-PN
Sewer
- Public Sewer
Style
- Ranch
Tax Year
- 2024
Township
- 31
Utilities
- Cable Connected
- Electricity Connected
- Public
- Sewer Connected
- Water Connected
Virtual Tour Url
- https://listings.hi-reshomes.com/sites/ykppbmb/unbranded
Water Source
- Public
Year Built
- 1948
Listing Data ©2025 Greater Fort Lauderdale REALTORS®
Listings provided courtesy of The Hernando County Association of Realtors MLS.
Listing Data ©2025 REALTOR® Association of Citrus County
Listing Data ©2025 Royal Palm Coast Realtor® Association
The information provided by this website is for the personal, non-commercial use of consumers and may not be used for any purpose other than to identify prospective properties consumers may be interested in purchasing.Display of MLS data is usually deemed reliable but is NOT guaranteed accurate.
Datafeed Last updated on April 5, 2025 @ 12:00 am
©2006-2025 brokerIDXsites.com - https://brokerIDXsites.com
Sign Up Now for Free!X
Call Direct: Brokerage Office: Mobile: 352.573.8561
Registration Benefits:
- New Listings & Price Reduction Updates sent directly to your email
- Create Your Own Property Search saved for your return visit.
- "Like" Listings and Create a Favorites List
* NOTICE: By creating your free profile, you authorize us to send you periodic emails about new listings that match your saved searches and related real estate information.If you provide your telephone number, you are giving us permission to call you in response to this request, even if this phone number is in the State and/or National Do Not Call Registry.
Already have an account? Login to your account.


