
- Team Crouse
- Tropic Shores Realty
- "Always striving to exceed your expectations"
- Mobile: 352.573.8561
- 352.573.8561
- teamcrouse2014@gmail.com
Contact Mary M. Crouse
Schedule A Showing
Request more information
- Home
- Property Search
- Search results
- 1426 75th Circle Ne, ST PETERSBURG, FL 33702
Property Photos
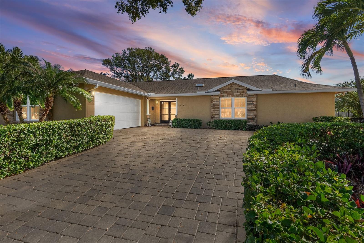

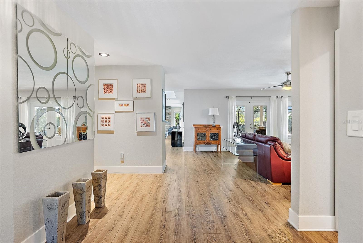
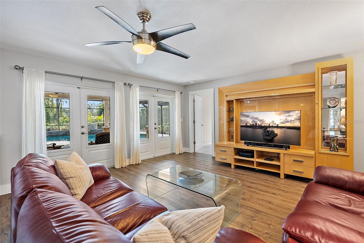
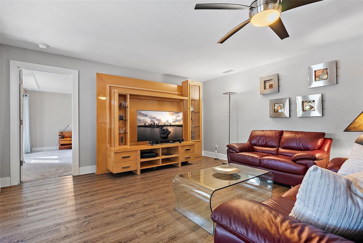
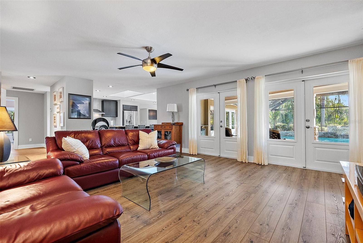
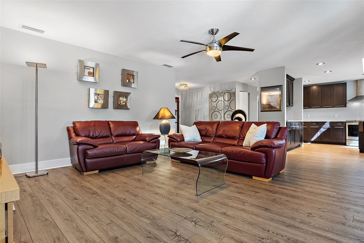
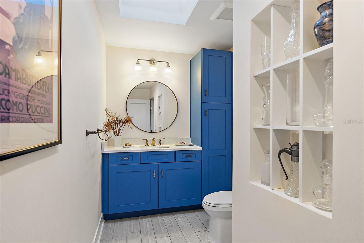
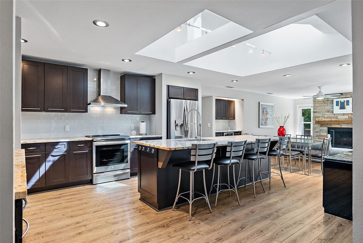
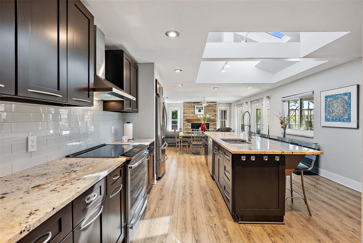
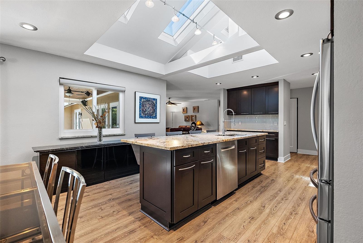
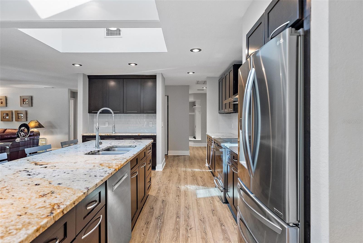
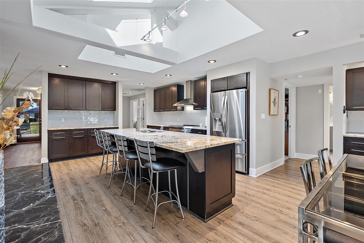
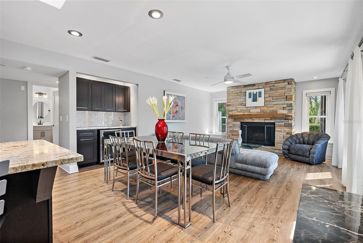
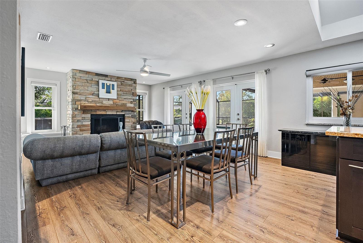
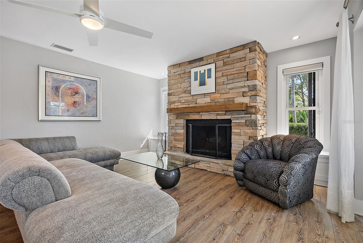
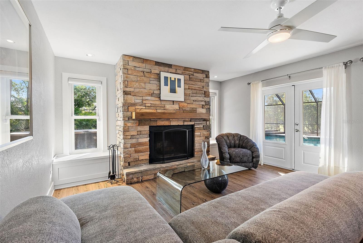
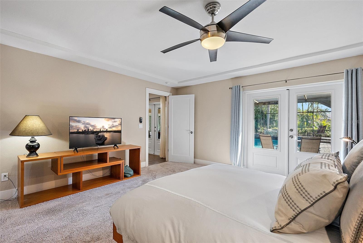
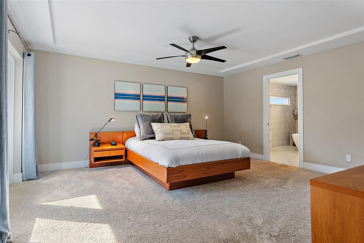
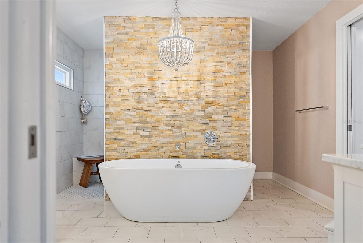
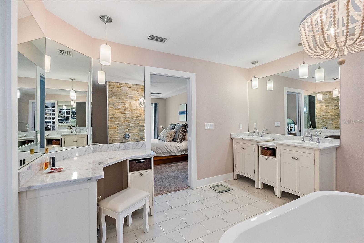
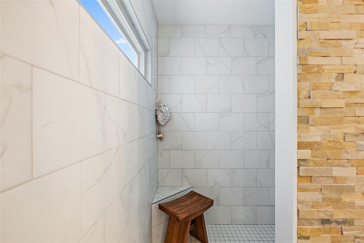
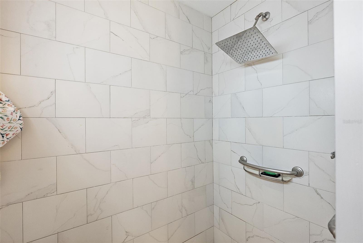
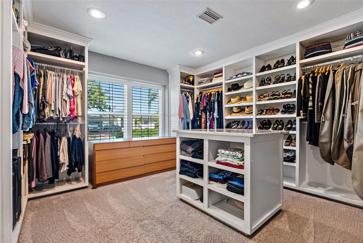
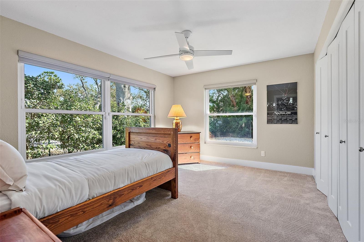
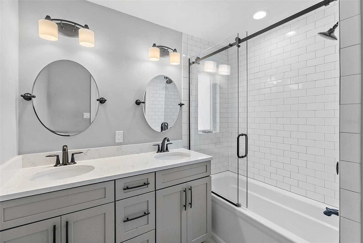
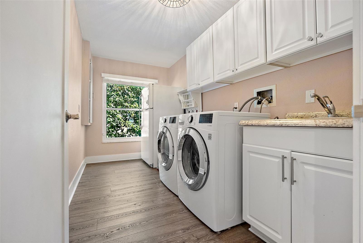
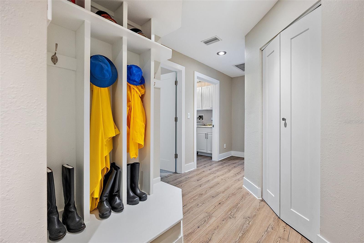
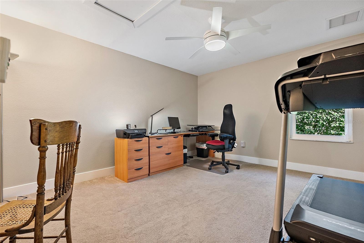
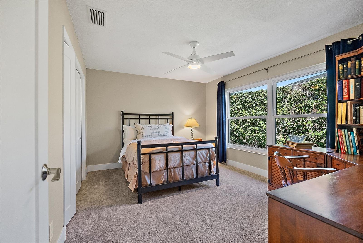
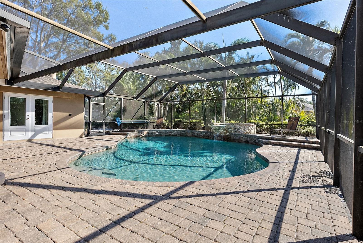
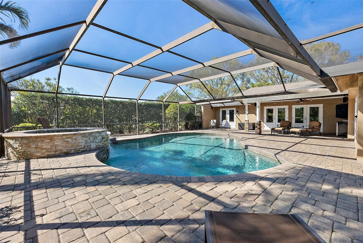
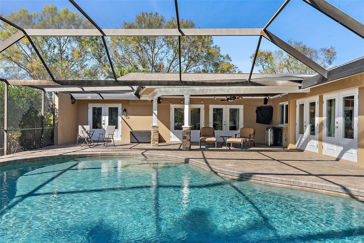
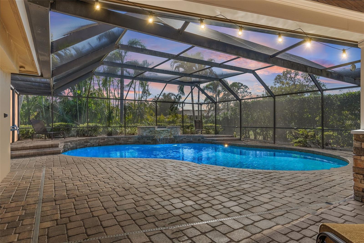
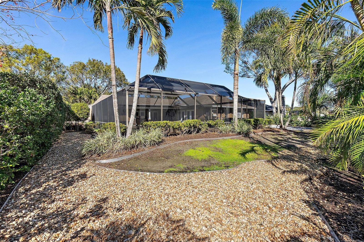
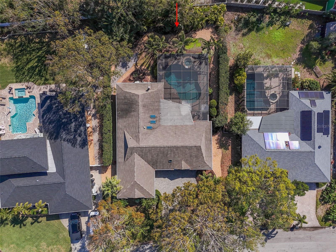
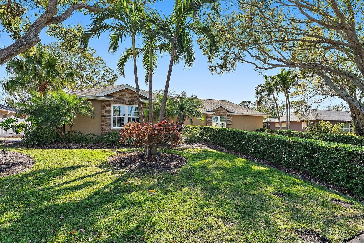
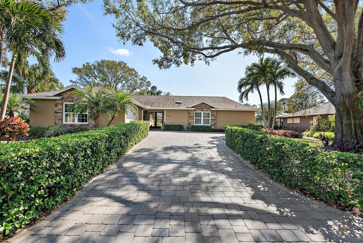
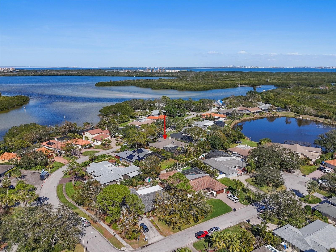
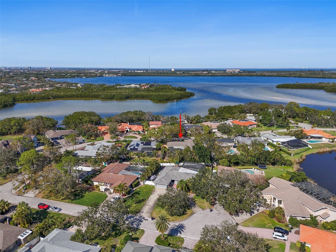
- MLS#: TB8358447 ( Residential )
- Street Address: 1426 75th Circle Ne
- Viewed: 144
- Price: $1,200,000
- Price sqft: $435
- Waterfront: No
- Year Built: 1978
- Bldg sqft: 2760
- Bedrooms: 4
- Total Baths: 3
- Full Baths: 2
- 1/2 Baths: 1
- Garage / Parking Spaces: 2
- Days On Market: 49
- Additional Information
- Geolocation: 27.8411 / -82.6168
- County: PINELLAS
- City: ST PETERSBURG
- Zipcode: 33702
- Subdivision: Harbor Isle
- Elementary School: Shore Acres
- Middle School: Meadowlawn
- High School: Northeast
- Provided by: KELLER WILLIAMS ST PETE REALTY
- Contact: Jennifer Thayer
- 727-894-1600

- DMCA Notice
-
DescriptionDiscover one of St. Petersburgs best kept secretsHarbor Isle. Nestled in a quiet, hidden enclave of Northeast St. Pete, this exceptional 4 bedroom, 2.5 bath home offers the perfect balance of seclusion and accessibility. Ideally situated with convenient access to both downtown St. Petersburg and Tampa, as well as top rated schools, this fully renovated residence blends luxury, comfort, and modern functionality in an unbeatable location. Designed for both entertaining and everyday living, this home features a stunning pool and lanai, creating a private outdoor oasis that seamlessly integrates with the indoor spaces. Inside, the thoughtfully designed floor plan boasts two spacious living areas, a modern kitchen, and a luxurious primary suite, all overlooking the lush backyard, pool, and lanai. The open concept layout enhances the flow of the home, making it ideal for hosting guests or enjoying cozy evenings by the wood burning fireplace. The chefs kitchen is a showstopper, complete with granite countertops, stainless steel appliances, and soft close cabinetry, providing both style and ample storage. The owners suite is a true retreat, featuring generous space, abundant natural light, and a spa inspired ensuite bathroom with a stand alone soaking tub, a separate glass enclosed shower, and a double vanity. The impressive walk in closet has been thoughtfully designed for maximum storage and organization. Additional bedrooms are spacious and well appointed, ensuring comfort for family and guests alike. This home has been meticulously updated with impact windows and doors throughout, with the exception of the front door, which is complemented by custom shutters 2023 and 2024, new HVAC installed in 2024. Every detail has been carefully considered, from the high end finishes to the seamless blend of modern elegance and functionality. Additionally, this house has never flooded, providing peace of mind in all seasons. Located within the serene and highly sought after Harbor Isle community, this home is surrounded by protected mangroves and the Weedon Island Preserve, offering unparalleled privacy and natural beauty. Harbor Isle remained high and dry through past storms, further enhancing its desirability. Here, youll find the perfect blend of tranquil living and easy access to the vibrant energy of downtown St. Pete. This move in ready masterpiece truly checks all the boxesdont miss the opportunity to make it yours!
All
Similar
Features
Appliances
- Dishwasher
- Disposal
- Dryer
- Range
- Refrigerator
- Washer
Home Owners Association Fee
- 0.00
Carport Spaces
- 0.00
Close Date
- 0000-00-00
Cooling
- Central Air
Country
- US
Covered Spaces
- 0.00
Exterior Features
- French Doors
- Irrigation System
- Lighting
- Rain Gutters
Fencing
- Fenced
Flooring
- Carpet
- Luxury Vinyl
- Other
- Tile
Garage Spaces
- 2.00
Heating
- Central
High School
- Northeast High-PN
Insurance Expense
- 0.00
Interior Features
- Ceiling Fans(s)
Legal Description
- HARBOR ISLE UNIT ONE BLK 4
- LOT 26
Levels
- One
Living Area
- 2760.00
Lot Features
- City Limits
Middle School
- Meadowlawn Middle-PN
Area Major
- 33702 - St Pete
Net Operating Income
- 0.00
Occupant Type
- Owner
Open Parking Spaces
- 0.00
Other Expense
- 0.00
Parcel Number
- 29-30-17-36158-004-0260
Parking Features
- Driveway
- Parking Pad
Pool Features
- In Ground
- Screen Enclosure
Property Type
- Residential
Roof
- Shingle
School Elementary
- Shore Acres Elementary-PN
Sewer
- Public Sewer
Tax Year
- 2024
Township
- 30
Utilities
- BB/HS Internet Available
- Cable Available
- Electricity Connected
- Public
Views
- 144
Virtual Tour Url
- https://www.propertypanorama.com/instaview/stellar/TB8358447
Water Source
- Public
Year Built
- 1978
Listing Data ©2025 Greater Fort Lauderdale REALTORS®
Listings provided courtesy of The Hernando County Association of Realtors MLS.
Listing Data ©2025 REALTOR® Association of Citrus County
Listing Data ©2025 Royal Palm Coast Realtor® Association
The information provided by this website is for the personal, non-commercial use of consumers and may not be used for any purpose other than to identify prospective properties consumers may be interested in purchasing.Display of MLS data is usually deemed reliable but is NOT guaranteed accurate.
Datafeed Last updated on April 25, 2025 @ 12:00 am
©2006-2025 brokerIDXsites.com - https://brokerIDXsites.com
Sign Up Now for Free!X
Call Direct: Brokerage Office: Mobile: 352.573.8561
Registration Benefits:
- New Listings & Price Reduction Updates sent directly to your email
- Create Your Own Property Search saved for your return visit.
- "Like" Listings and Create a Favorites List
* NOTICE: By creating your free profile, you authorize us to send you periodic emails about new listings that match your saved searches and related real estate information.If you provide your telephone number, you are giving us permission to call you in response to this request, even if this phone number is in the State and/or National Do Not Call Registry.
Already have an account? Login to your account.


