
- Team Crouse
- Tropic Shores Realty
- "Always striving to exceed your expectations"
- Mobile: 352.573.8561
- 352.573.8561
- teamcrouse2014@gmail.com
Contact Mary M. Crouse
Schedule A Showing
Request more information
- Home
- Property Search
- Search results
- 1101 Pinellas Bayway S 206, TIERRA VERDE, FL 33715
Property Photos
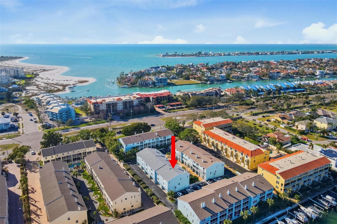

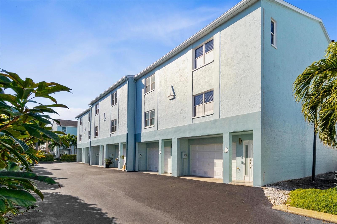
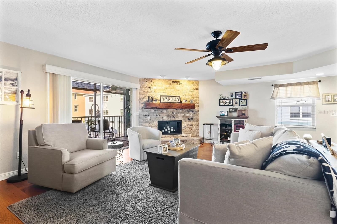
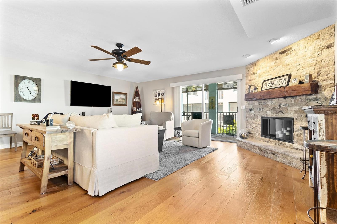
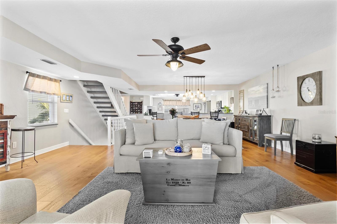
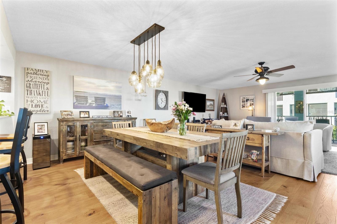
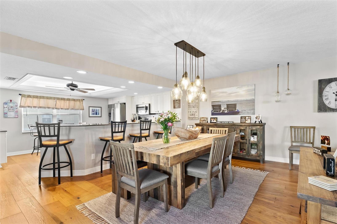
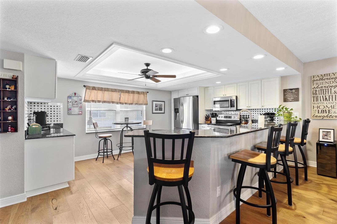
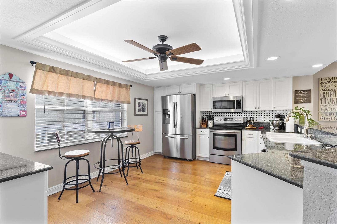
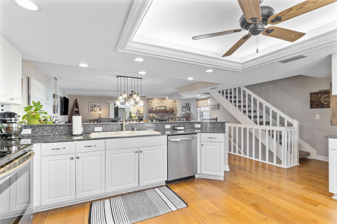
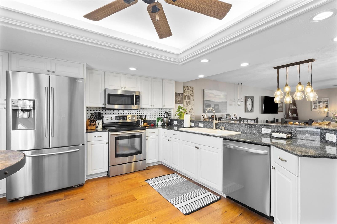
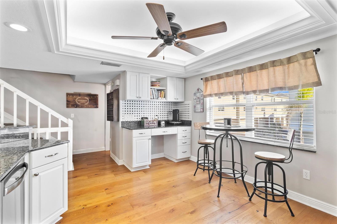
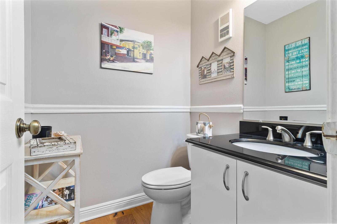
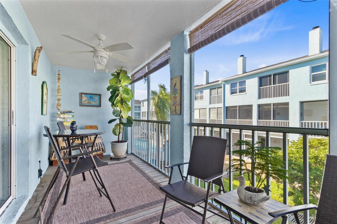
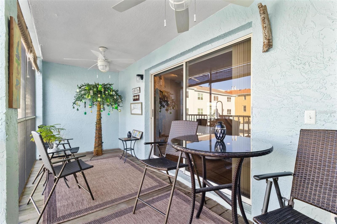
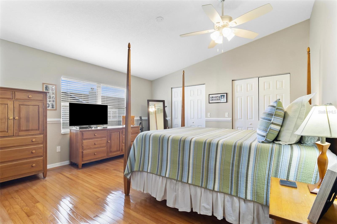
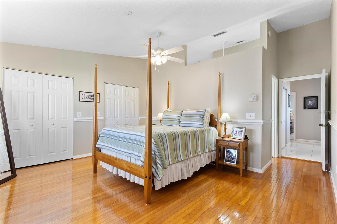
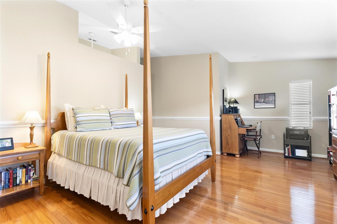
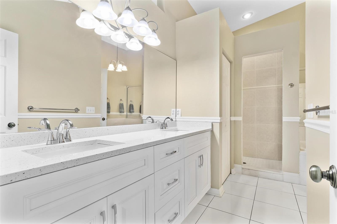
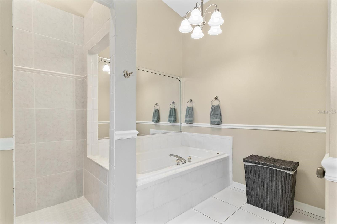
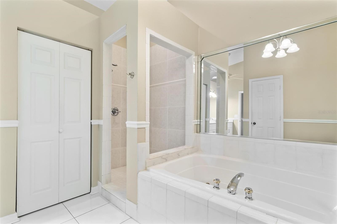
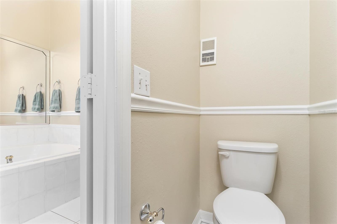
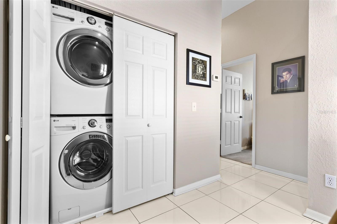
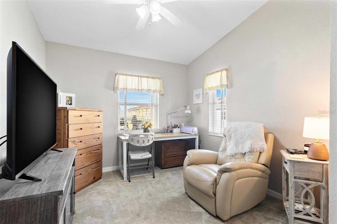
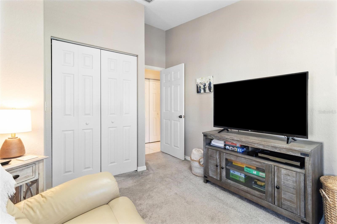
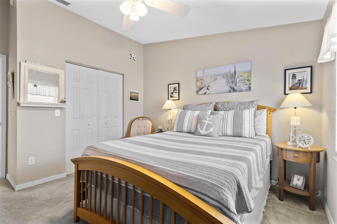
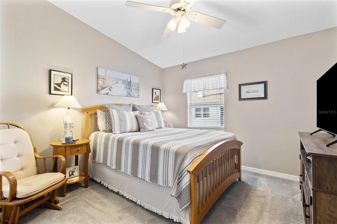
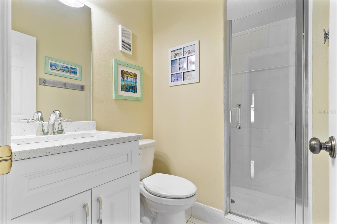
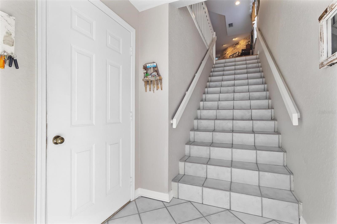
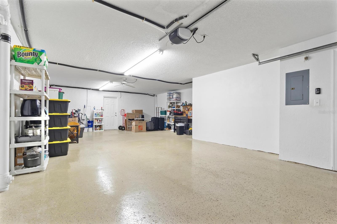
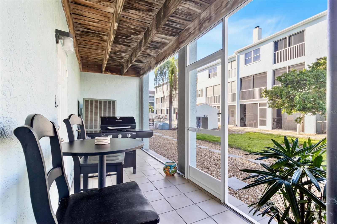
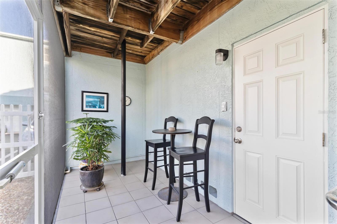
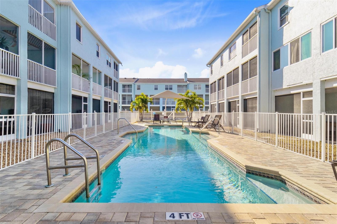
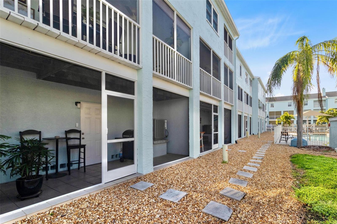
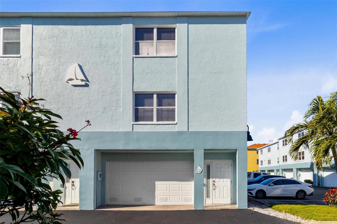
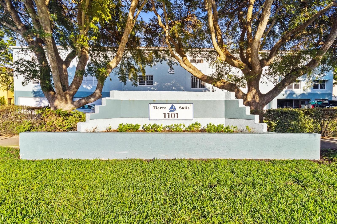
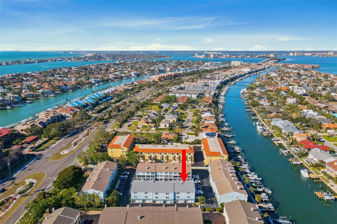
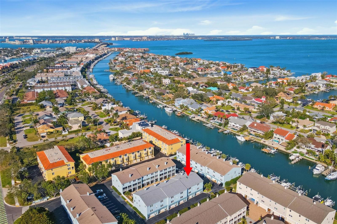
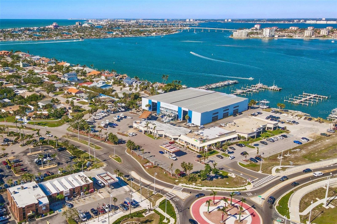
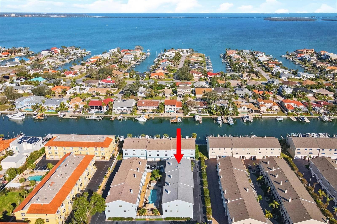
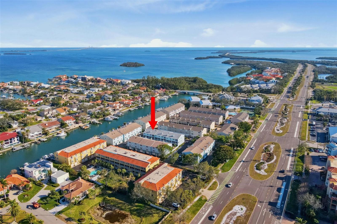
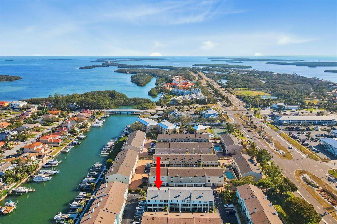
- MLS#: TB8358409 ( Residential )
- Street Address: 1101 Pinellas Bayway S 206
- Viewed: 91
- Price: $535,000
- Price sqft: $255
- Waterfront: No
- Year Built: 1995
- Bldg sqft: 2094
- Bedrooms: 3
- Total Baths: 3
- Full Baths: 2
- 1/2 Baths: 1
- Garage / Parking Spaces: 2
- Days On Market: 29
- Additional Information
- Geolocation: 27.6768 / -82.7248
- County: PINELLAS
- City: TIERRA VERDE
- Zipcode: 33715
- Subdivision: Tierra Sails Townhomes
- Elementary School: Gulfport Elementary PN
- Middle School: Bay Point Middle PN
- High School: Lakewood High PN
- Provided by: COASTAL PROPERTIES GROUP INTERNATIONAL
- Contact: Tami Simms
- 727-493-1555

- DMCA Notice
-
DescriptionThis beautiful three story Tierra Sails end unit townhome offers a relaxed island feel vibe and is absolutely move in ready. On the main living level (second floor) is an open plan living, dining and kitchen layout. Rich, honey toned wood flooring complements a custom travertine wood burning fireplace with a historic farmhouse mantle. Sliding glass doors open to a screened balcony (theres another screened patio on the garage level). The kitchen is quite large, with lots of granite counter space and ample cabinetry. Enjoy a casual meal at the bar, and theres even a built in desk for home office management. The dining area features dramatic pendant lighting (all LED on the main level), and theres a powder room just around the corner. All of the bedrooms are on the upper level, with a hall laundry closet. The spacious primary bedroom features oak flooring, an en suite bath with dual sinks, whirlpool tub, shower and water closet. The other two bedrooms share a bath (both baths have just received new vanities and updates). Directly across the street from downtown Tierra Verde, with great restaurants, shops & entertainment, youll also appreciate the proximity to Fort DeSoto Park, where you can enjoy jaw dropping sunrises and sunsets from award winning sugar sand beaches. The community has lots to offer, including a nearby high & dry boat storage, recreation center with baseball, tennis and pickleball courts, plus a playground. The roof is brand new, the home has been completely replumbed and repiped, and there are tons of details that your REALTOR can share from the feature sheets. Make an appointment today to see it for yourself!
All
Similar
Features
Appliances
- Dishwasher
- Dryer
- Electric Water Heater
- Microwave
- Range
- Refrigerator
- Washer
Association Amenities
- Pool
Home Owners Association Fee
- 749.00
Home Owners Association Fee Includes
- Pool
- Maintenance Structure
- Maintenance Grounds
- Management
- Private Road
- Sewer
- Trash
- Water
Association Name
- Jessica Pappalardo
Association Phone
- 727-360-3644
Carport Spaces
- 0.00
Close Date
- 0000-00-00
Cooling
- Central Air
Country
- US
Covered Spaces
- 0.00
Exterior Features
- Balcony
Flooring
- Carpet
- Ceramic Tile
- Hardwood
- Wood
Furnished
- Unfurnished
Garage Spaces
- 2.00
Heating
- Central
- Electric
High School
- Lakewood High-PN
Insurance Expense
- 0.00
Interior Features
- Window Treatments
- Built-in Features
- Ceiling Fans(s)
- Living Room/Dining Room Combo
- Open Floorplan
- Stone Counters
- Thermostat
- PrimaryBedroom Upstairs
Legal Description
- TIERRA SAILS TOWNHOMES LOT 15
Levels
- Three Or More
Living Area
- 2094.00
Lot Features
- Private
- Near Marina
- Unincorporated
- FloodZone
- Paved
Middle School
- Bay Point Middle-PN
Area Major
- 33715 - St Pete/Tierra Verde
Net Operating Income
- 0.00
Occupant Type
- Owner
Open Parking Spaces
- 0.00
Other Expense
- 0.00
Parcel Number
- 20-32-16-90821-000-0150
Parking Features
- Tandem
- Guest
- Garage Door Opener
- Oversized
Pets Allowed
- Yes
Possession
- Close Of Escrow
Property Condition
- Completed
Property Type
- Residential
Roof
- Shingle
School Elementary
- Gulfport Elementary-PN
Sewer
- Public Sewer
Style
- Other
Tax Year
- 2024
Township
- 32
Unit Number
- 206
Utilities
- Underground Utilities
- Cable Connected
- Electricity Connected
- Public
- Sewer Connected
- Water Connected
View
- Pool
Views
- 91
Virtual Tour Url
- http://www.visualtour.com/showvt.asp?sk=29&t=4910661
Water Source
- Public
Year Built
- 1995
Zoning Code
- RM
Listing Data ©2025 Greater Fort Lauderdale REALTORS®
Listings provided courtesy of The Hernando County Association of Realtors MLS.
Listing Data ©2025 REALTOR® Association of Citrus County
Listing Data ©2025 Royal Palm Coast Realtor® Association
The information provided by this website is for the personal, non-commercial use of consumers and may not be used for any purpose other than to identify prospective properties consumers may be interested in purchasing.Display of MLS data is usually deemed reliable but is NOT guaranteed accurate.
Datafeed Last updated on April 5, 2025 @ 12:00 am
©2006-2025 brokerIDXsites.com - https://brokerIDXsites.com
Sign Up Now for Free!X
Call Direct: Brokerage Office: Mobile: 352.573.8561
Registration Benefits:
- New Listings & Price Reduction Updates sent directly to your email
- Create Your Own Property Search saved for your return visit.
- "Like" Listings and Create a Favorites List
* NOTICE: By creating your free profile, you authorize us to send you periodic emails about new listings that match your saved searches and related real estate information.If you provide your telephone number, you are giving us permission to call you in response to this request, even if this phone number is in the State and/or National Do Not Call Registry.
Already have an account? Login to your account.


