
- Team Crouse
- Tropic Shores Realty
- "Always striving to exceed your expectations"
- Mobile: 352.573.8561
- 352.573.8561
- teamcrouse2014@gmail.com
Contact Mary M. Crouse
Schedule A Showing
Request more information
- Home
- Property Search
- Search results
- 12749 Weatherstone Dr, SPRING HILL, FL 34609
Property Photos
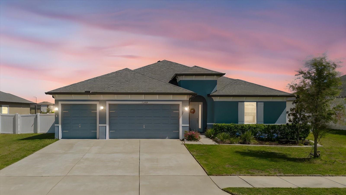

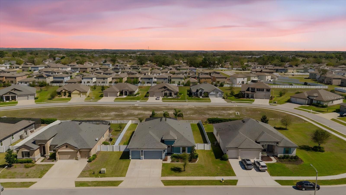
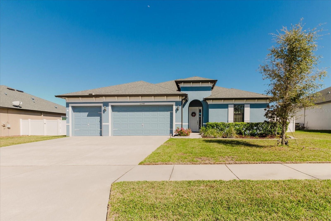
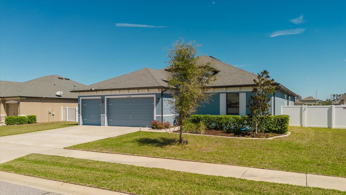
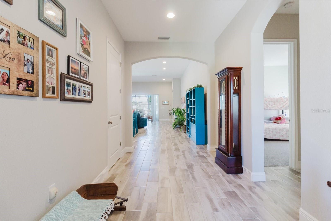
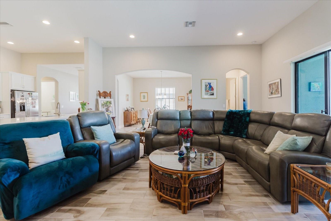
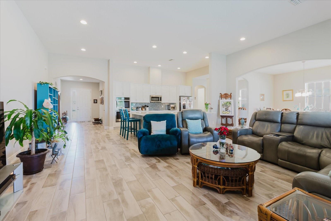
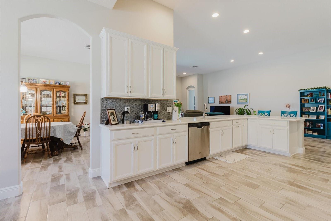
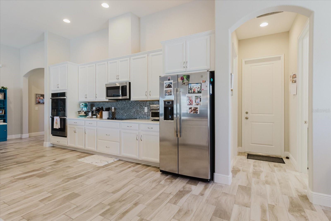
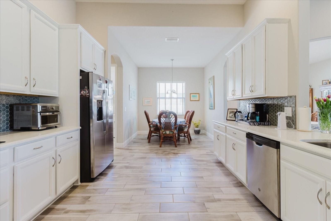
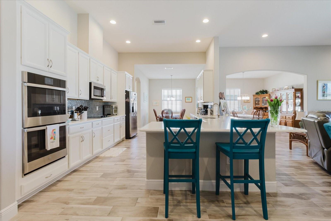
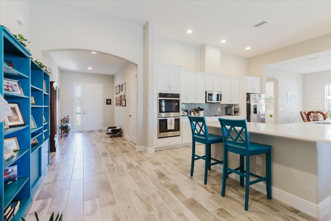
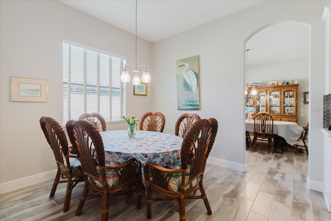
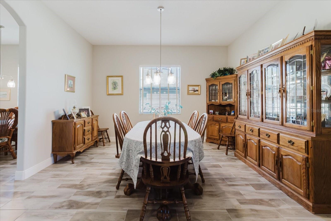
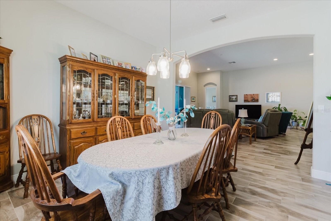
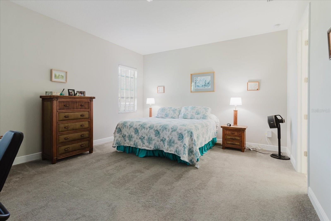
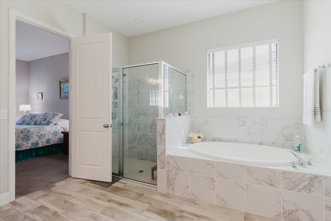
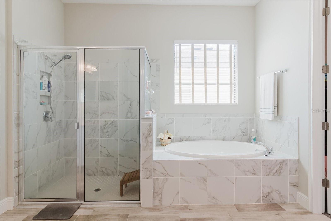
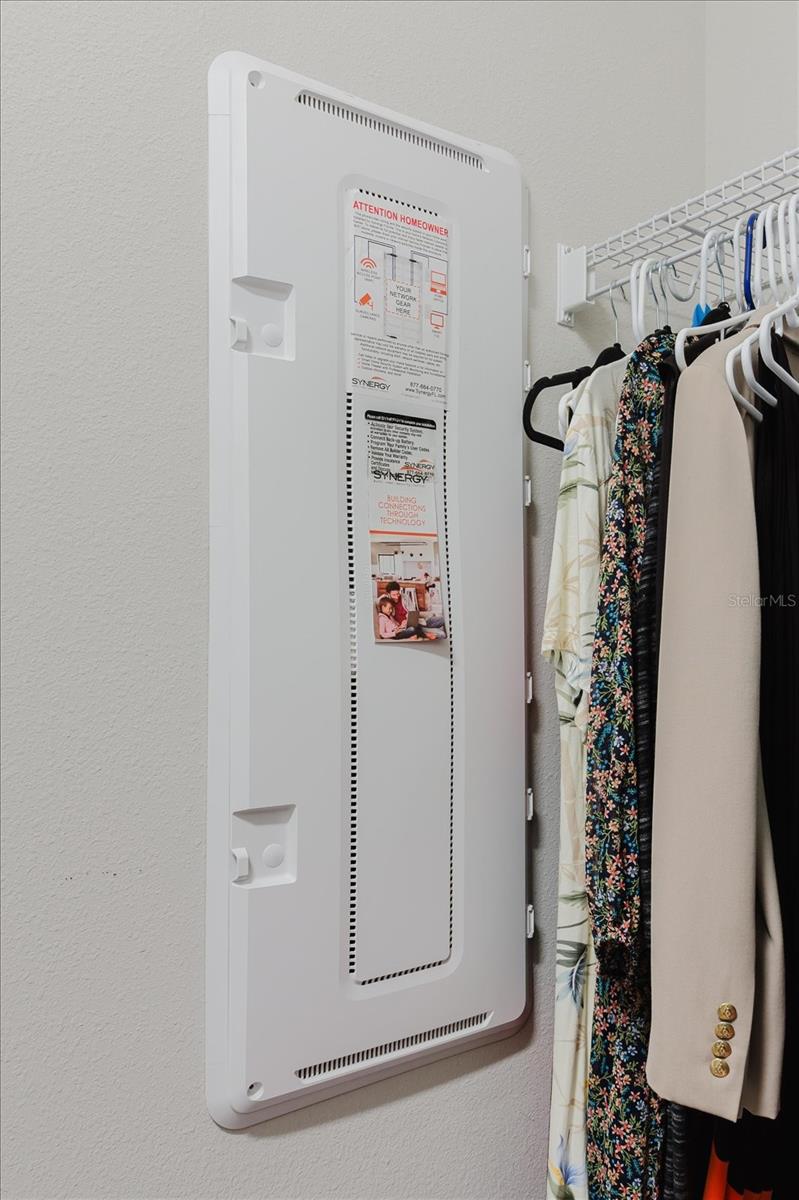
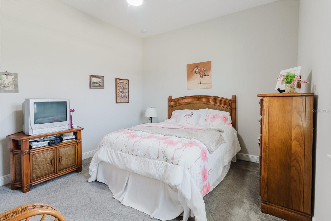
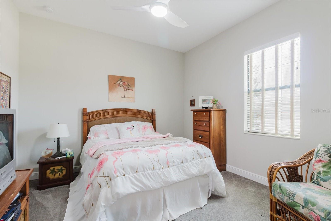
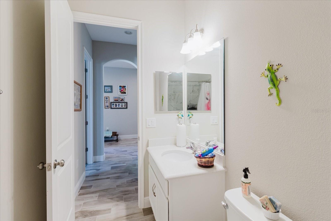
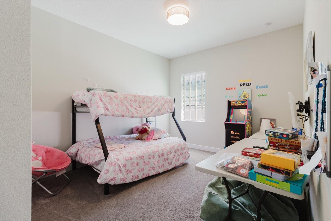
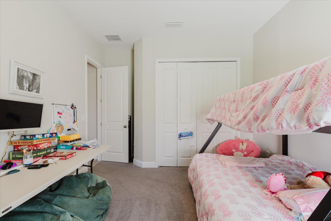
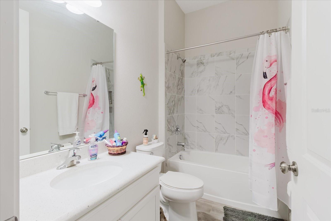
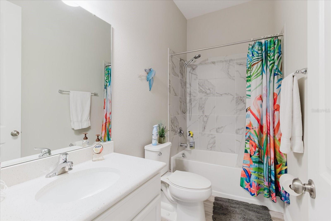
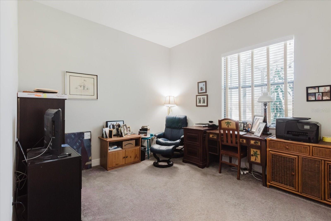
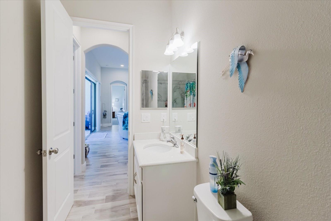
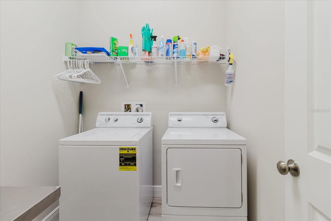
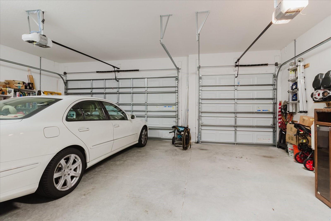
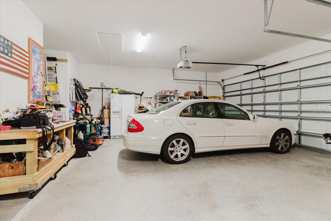
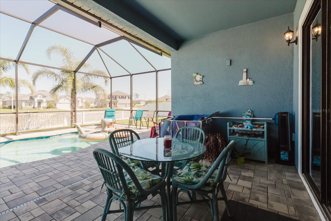
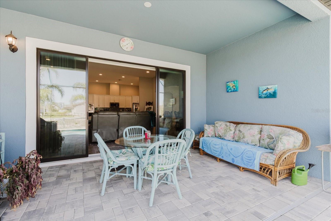
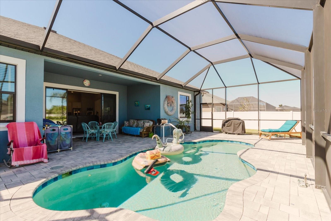
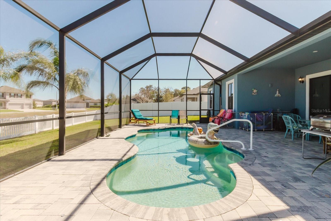
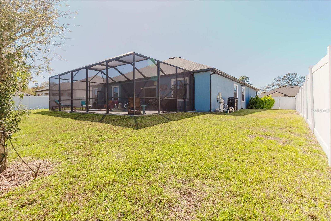
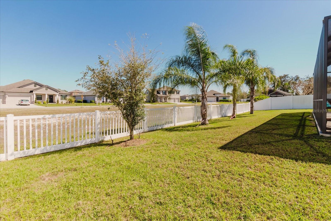
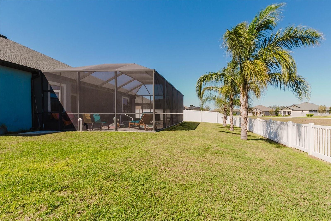
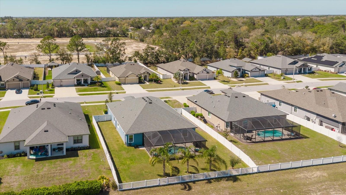
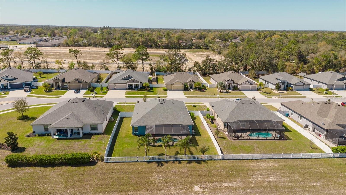
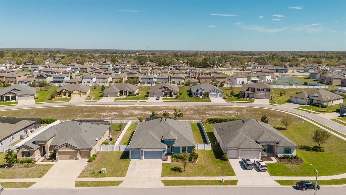
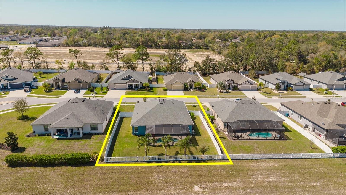
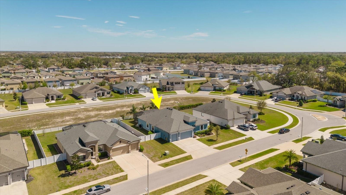
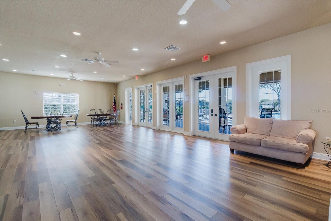
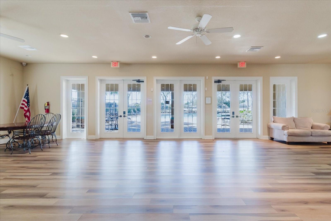
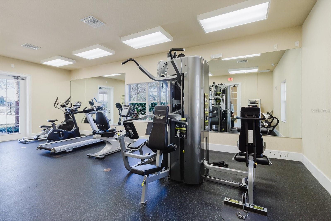
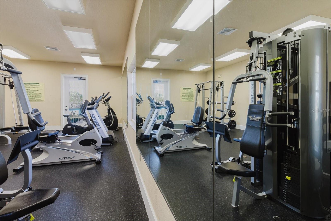
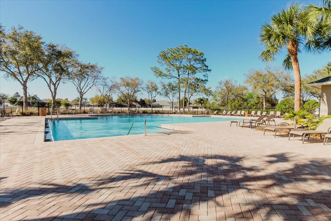
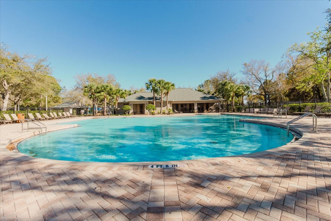
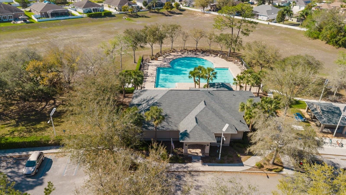
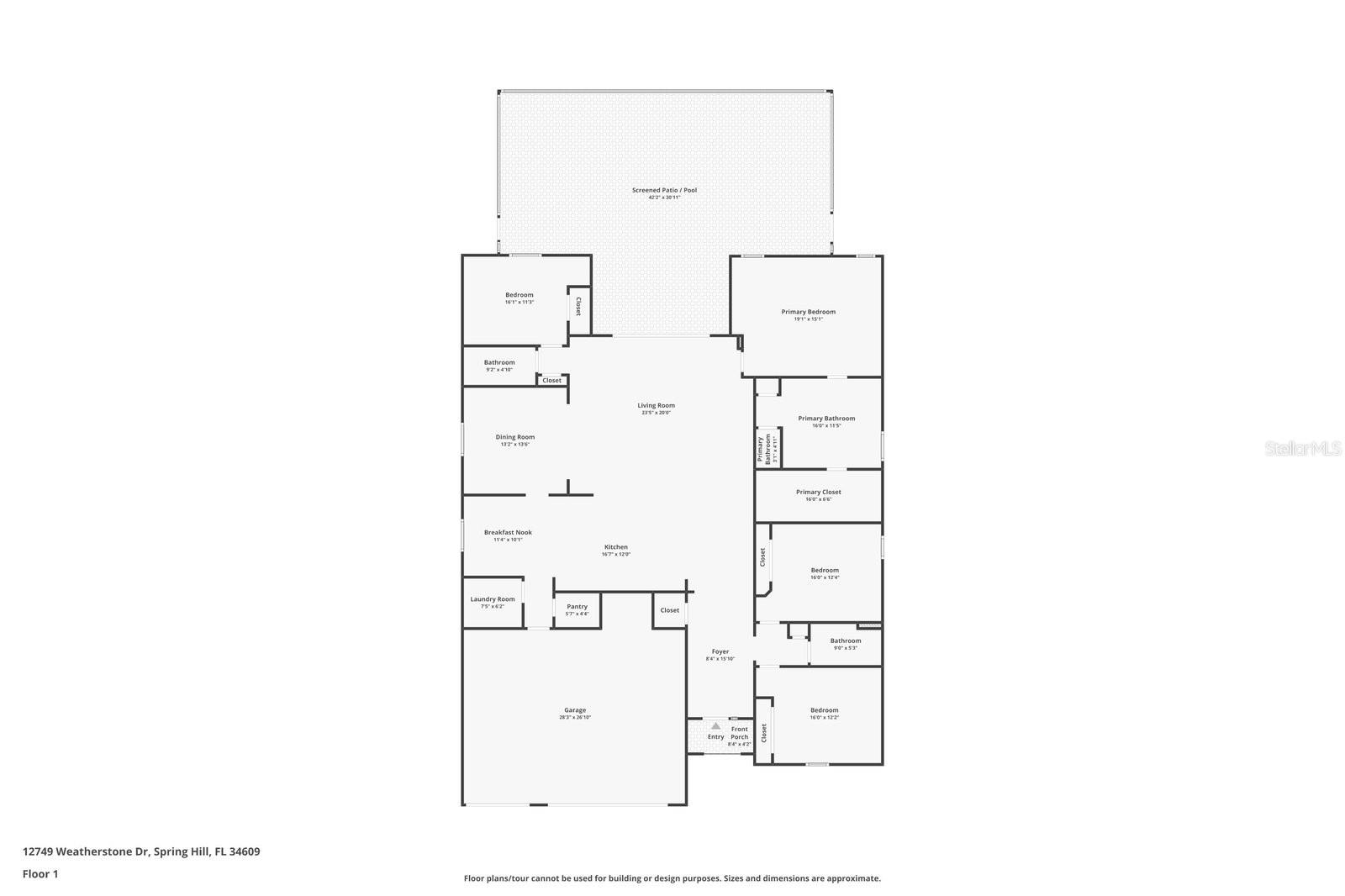
- MLS#: TB8358134 ( Residential )
- Street Address: 12749 Weatherstone Dr
- Viewed: 35
- Price: $619,000
- Price sqft: $215
- Waterfront: No
- Year Built: 2020
- Bldg sqft: 2878
- Bedrooms: 4
- Total Baths: 3
- Full Baths: 3
- Garage / Parking Spaces: 3
- Days On Market: 30
- Additional Information
- Geolocation: 28.4384 / -82.5014
- County: HERNANDO
- City: SPRING HILL
- Zipcode: 34609
- Subdivision: Villages At Avalon Ph 3c
- Provided by: IMPACT REALTY TAMPA BAY
- Contact: Jacqueline Hammond PLLC
- 813-321-1200

- DMCA Notice
-
DescriptionHeavenly home in Spring Hill in a location that cannot be beat! Minutes from the Suncoast Parkway and all of the modern conveniences. This exquisite 4 bedroom, 3 bathroom home, built in 2020, offers the perfect combination of luxury, comfort and modern design. Boasting a spacious 2,878 sq. ft. floor plan, designed for relaxation and convenience, the open and airy layout is perfect for modern living, with seamless flow between the kitchen, dining, and living areas with an extra large slider seamlessly blending the indoor and outdoor space. The gourmet kitchen is a chefs dream with real wood cabinetry, stainless steel refrigerator, double convection ovens, range, microwave and dishwasher. Flaunting tons of gorgeous light quartz counter tops, stunningly contrasted by the charcoal mosaic backsplash, the large kitchen entices one to gather. A breakfast bar provides even more prep space and a perfect spot for casual meals. Split bedrooms are a treat, The well thought out layout offers privacy and quiet for everyone in the household. The spacious primary provides a private retreat, with generous ensuite bathroom and a gigantic walk in closet, while the additional bedrooms create ample space for guests. The extra large and extended 3 car garage provides masses of space for your vehicles, tools, and toys. Floridas summer weather can get steamy, but you can stay cool with a beautifully designed saltwater pool right in your own backyard, heated for enjoyment year round. Enjoy outdoor living with covered patio and fully screened lanai. Perfect for alfresco dining, entertaining, or floating in the pool without the worry of insects. Owner updates include: irrigation system for the backyard, rain gutters, custom blinds and water softener. Dont miss your opportunity to own this incredible home. Contact us today to schedule a showing!
All
Similar
Features
Appliances
- Convection Oven
- Dishwasher
- Dryer
- Electric Water Heater
- Exhaust Fan
- Kitchen Reverse Osmosis System
- Microwave
- Range
- Refrigerator
- Washer
- Water Softener
Association Amenities
- Clubhouse
- Fitness Center
- Pool
Home Owners Association Fee
- 64.00
Home Owners Association Fee Includes
- Pool
Association Name
- James Amrhein
- Property Manager
Association Phone
- 813 697 2998
Carport Spaces
- 0.00
Close Date
- 0000-00-00
Cooling
- Central Air
Country
- US
Covered Spaces
- 0.00
Exterior Features
- Irrigation System
- Rain Gutters
- Sidewalk
- Sliding Doors
Fencing
- Vinyl
Flooring
- Carpet
- Ceramic Tile
Garage Spaces
- 3.00
Heating
- Central
Insurance Expense
- 0.00
Interior Features
- Ceiling Fans(s)
- Eat-in Kitchen
- In Wall Pest System
- Kitchen/Family Room Combo
- Open Floorplan
- Other
- Primary Bedroom Main Floor
- Smart Home
- Solid Surface Counters
- Solid Wood Cabinets
- Split Bedroom
- Stone Counters
- Thermostat
- Vaulted Ceiling(s)
- Walk-In Closet(s)
Legal Description
- VILLAGES AT AVALON PH 3C BLK 26 LOT 4
Levels
- One
Living Area
- 2878.00
Lot Features
- Cleared
- Cul-De-Sac
- Oversized Lot
- Sidewalk
- Paved
Area Major
- 34609 - Spring Hill/Brooksville
Net Operating Income
- 0.00
Occupant Type
- Owner
Open Parking Spaces
- 0.00
Other Expense
- 0.00
Parcel Number
- R34-223-18-3757-0260-0040
Pets Allowed
- Yes
Pool Features
- Heated
- In Ground
- Salt Water
- Screen Enclosure
Property Type
- Residential
Roof
- Shingle
Sewer
- Public Sewer
Style
- Florida
Tax Year
- 2024
Township
- 23S
Utilities
- Cable Available
- Electricity Available
- Phone Available
- Sewer Available
- Water Available
View
- Garden
Views
- 35
Virtual Tour Url
- https://www.zillow.com/view-imx/4c2cc76d-3ab4-41e7-a909-fa64801b92fc?setAttribution=mls&wl=true&initialViewType=pano&utm_source=dashboard
Water Source
- Public
Year Built
- 2020
Zoning Code
- SFR
Listing Data ©2025 Greater Fort Lauderdale REALTORS®
Listings provided courtesy of The Hernando County Association of Realtors MLS.
Listing Data ©2025 REALTOR® Association of Citrus County
Listing Data ©2025 Royal Palm Coast Realtor® Association
The information provided by this website is for the personal, non-commercial use of consumers and may not be used for any purpose other than to identify prospective properties consumers may be interested in purchasing.Display of MLS data is usually deemed reliable but is NOT guaranteed accurate.
Datafeed Last updated on April 12, 2025 @ 12:00 am
©2006-2025 brokerIDXsites.com - https://brokerIDXsites.com
Sign Up Now for Free!X
Call Direct: Brokerage Office: Mobile: 352.573.8561
Registration Benefits:
- New Listings & Price Reduction Updates sent directly to your email
- Create Your Own Property Search saved for your return visit.
- "Like" Listings and Create a Favorites List
* NOTICE: By creating your free profile, you authorize us to send you periodic emails about new listings that match your saved searches and related real estate information.If you provide your telephone number, you are giving us permission to call you in response to this request, even if this phone number is in the State and/or National Do Not Call Registry.
Already have an account? Login to your account.


