
- Team Crouse
- Tropic Shores Realty
- "Always striving to exceed your expectations"
- Mobile: 352.573.8561
- 352.573.8561
- teamcrouse2014@gmail.com
Contact Mary M. Crouse
Schedule A Showing
Request more information
- Home
- Property Search
- Search results
- 5027 Autumn Ridge Drive, WESLEY CHAPEL, FL 33545
Property Photos
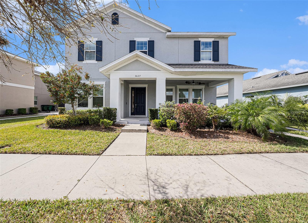

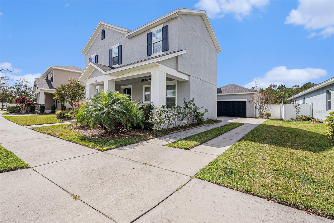
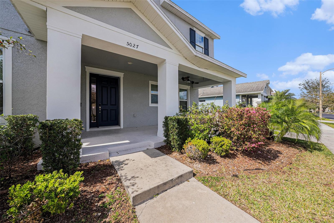
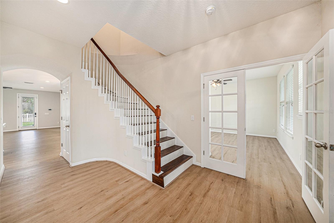
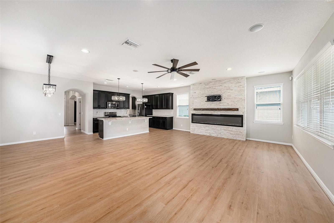
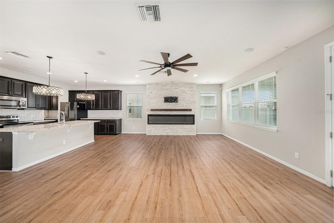
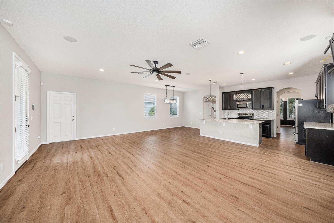
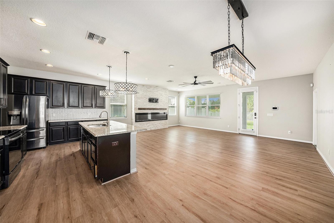
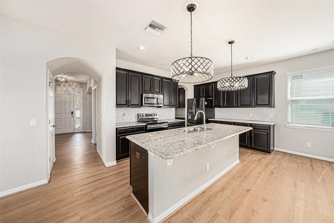
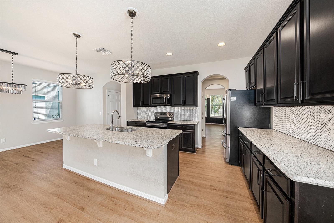
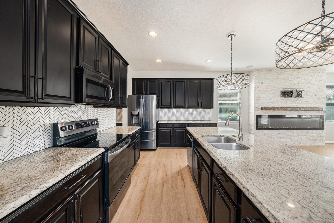
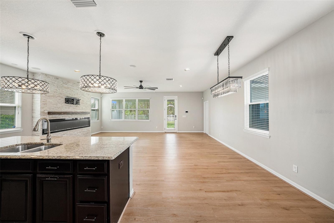
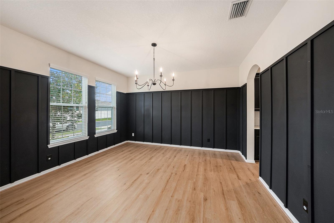
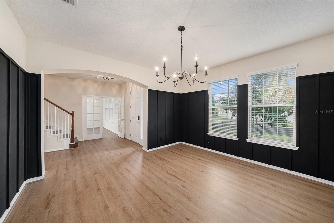
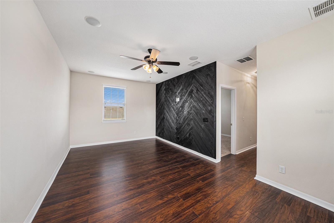
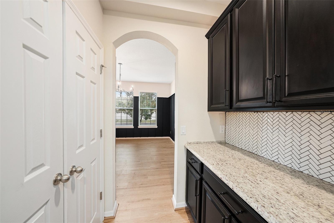
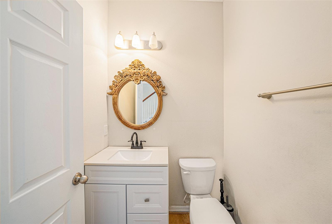
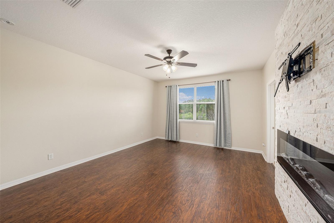
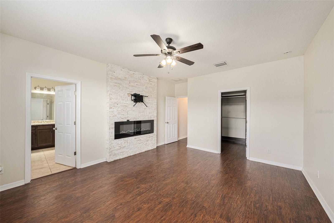
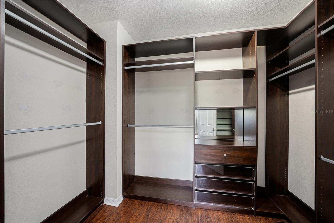
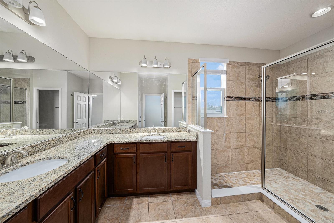
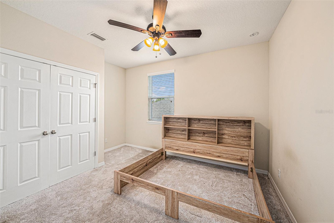
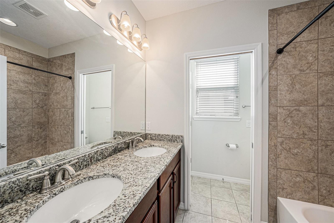
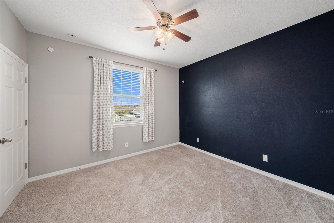
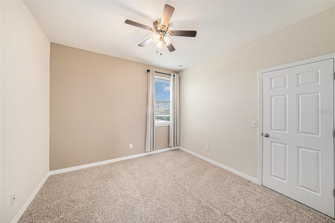
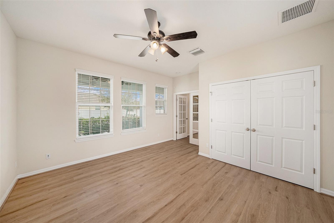
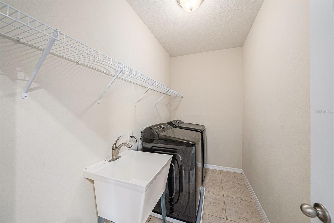
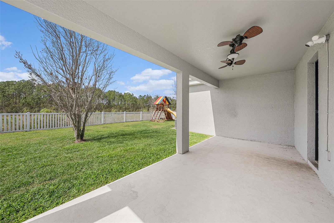
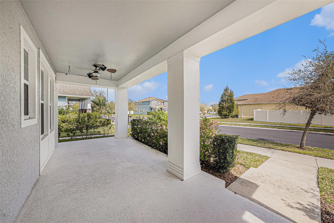
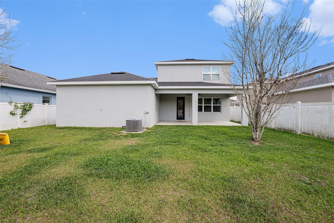
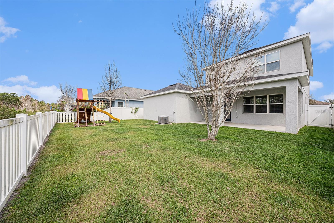
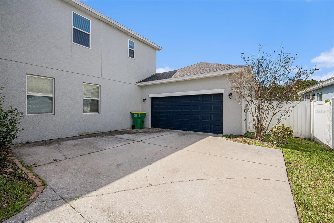
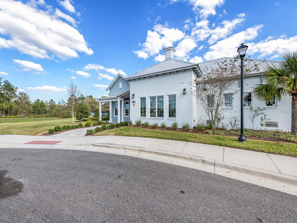
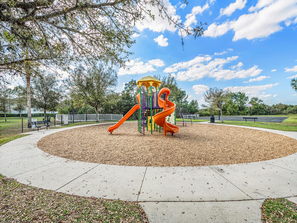
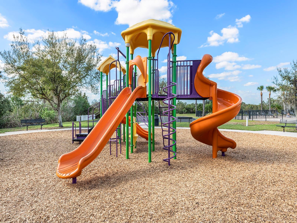
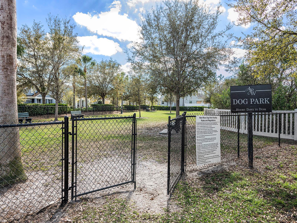
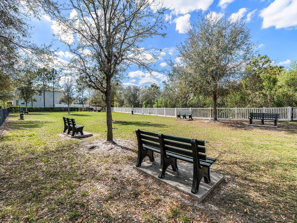
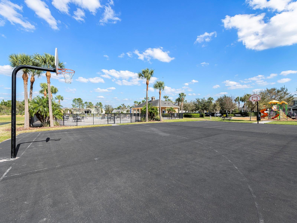
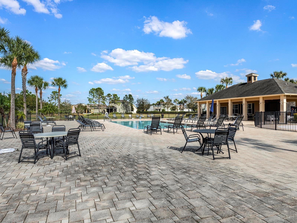
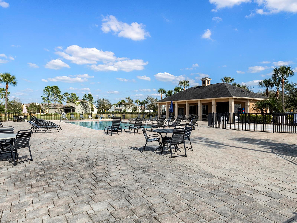
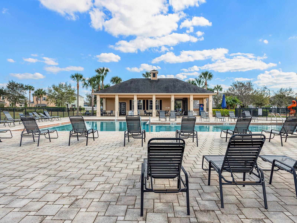
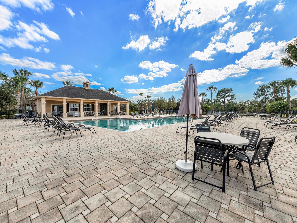
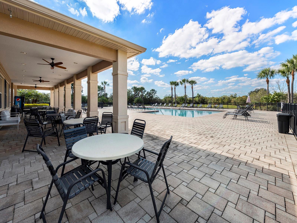
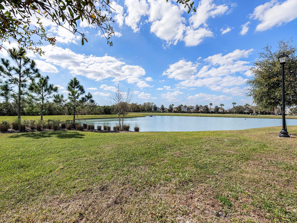
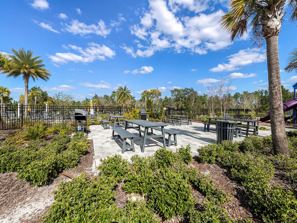
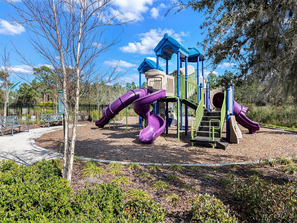
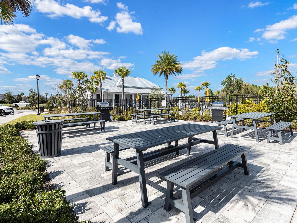
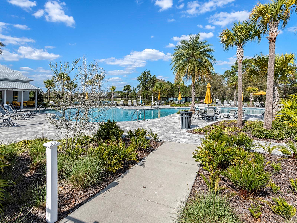
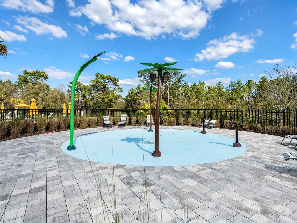
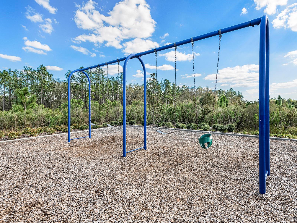
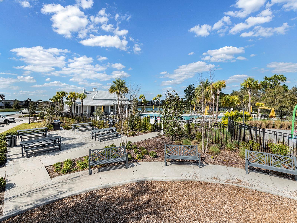
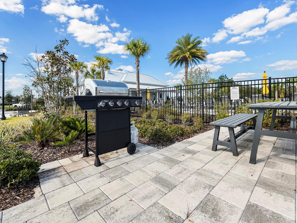
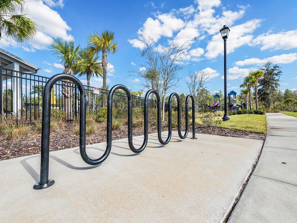
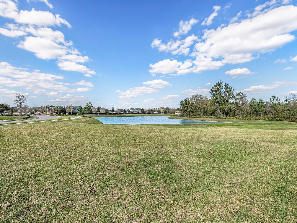
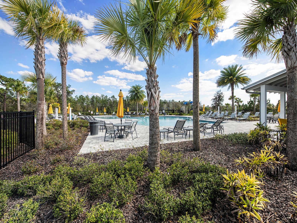
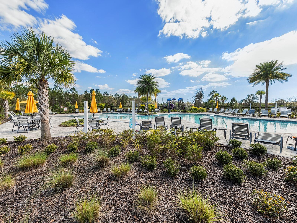
Reduced
- MLS#: TB8357964 ( Residential )
- Street Address: 5027 Autumn Ridge Drive
- Viewed: 59
- Price: $475,000
- Price sqft: $121
- Waterfront: No
- Year Built: 2014
- Bldg sqft: 3926
- Bedrooms: 4
- Total Baths: 3
- Full Baths: 2
- 1/2 Baths: 1
- Garage / Parking Spaces: 2
- Days On Market: 92
- Additional Information
- Geolocation: 28.2304 / -82.2789
- County: PASCO
- City: WESLEY CHAPEL
- Zipcode: 33545
- Subdivision: New River Lakes
- Elementary School: New River Elementary
- Middle School: Thomas E Weightman Middle PO
- High School: Wesley Chapel High PO
- Provided by: MARK SPAIN REAL ESTATE
- Contact: Derek Bailey
- 855-299-7653

- DMCA Notice
-
DescriptionWelcome to this stunning 3,000 sq. ft. remodeled home in the sought after Avalon Park community. Offering 4 bedrooms and a spacious flex roomideal for a home office, guest suite, playroom, or personal retreatthis home is the perfect blend of luxury, comfort, and versatility. Recent upgrades include a new roof, freshly updated A/C system, and new exterior and interior paint, including the master, Bedroom 1, and family room. The chefs kitchen features smart black stainless appliances, a striking herringbone backsplash, upgraded cabinet hardware, and opens into the main living area with a stone fireplace wall. The master suite includes its own stone fireplace and a fully customized walk in closet. Additional highlights include a media room with feature wall, dining room with board and batten detail, premium light fixtures throughout, surround sound wiring, and full Google/Nest smart home integration. Enjoy privacy with a new vinyl fence and access to Avalons top tier amenities.
All
Similar
Features
Appliances
- Dishwasher
- Disposal
- Dryer
- Freezer
- Microwave
- Range
- Refrigerator
- Washer
Association Amenities
- Pool
- Spa/Hot Tub
Home Owners Association Fee
- 54.00
Home Owners Association Fee Includes
- Pool
Association Name
- Mary Fritzler
Carport Spaces
- 0.00
Close Date
- 0000-00-00
Cooling
- Central Air
Country
- US
Covered Spaces
- 0.00
Exterior Features
- Sidewalk
Fencing
- Vinyl
Flooring
- Carpet
- Tile
- Vinyl
Furnished
- Unfurnished
Garage Spaces
- 2.00
Heating
- Electric
High School
- Wesley Chapel High-PO
Insurance Expense
- 0.00
Interior Features
- Ceiling Fans(s)
- High Ceilings
- Open Floorplan
- Primary Bedroom Main Floor
- Smart Home
- Stone Counters
- Thermostat
- Walk-In Closet(s)
- Window Treatments
Legal Description
- NEW RIVER LAKES PHASE 1 PARCEL D PB 64 PG 090 BLOCK 23 LOT 27
Levels
- Two
Living Area
- 2974.00
Lot Features
- Landscaped
- Private
- Sidewalk
Middle School
- Thomas E Weightman Middle-PO
Area Major
- 33545 - Wesley Chapel
Net Operating Income
- 0.00
Occupant Type
- Owner
Open Parking Spaces
- 0.00
Other Expense
- 0.00
Parcel Number
- 11-26-20-007.0-023.00-027.0
Parking Features
- Driveway
- Garage Door Opener
Pets Allowed
- Yes
Property Type
- Residential
Roof
- Shingle
School Elementary
- New River Elementary
Sewer
- Public Sewer
Style
- Florida
Tax Year
- 2024
Township
- 26
Utilities
- Cable Available
- Electricity Connected
- Sewer Connected
- Sprinkler Recycled
- Water Connected
View
- Trees/Woods
Views
- 59
Water Source
- Public
Year Built
- 2014
Zoning Code
- MPUD
Listing Data ©2025 Greater Fort Lauderdale REALTORS®
Listings provided courtesy of The Hernando County Association of Realtors MLS.
Listing Data ©2025 REALTOR® Association of Citrus County
Listing Data ©2025 Royal Palm Coast Realtor® Association
The information provided by this website is for the personal, non-commercial use of consumers and may not be used for any purpose other than to identify prospective properties consumers may be interested in purchasing.Display of MLS data is usually deemed reliable but is NOT guaranteed accurate.
Datafeed Last updated on June 7, 2025 @ 12:00 am
©2006-2025 brokerIDXsites.com - https://brokerIDXsites.com
Sign Up Now for Free!X
Call Direct: Brokerage Office: Mobile: 352.573.8561
Registration Benefits:
- New Listings & Price Reduction Updates sent directly to your email
- Create Your Own Property Search saved for your return visit.
- "Like" Listings and Create a Favorites List
* NOTICE: By creating your free profile, you authorize us to send you periodic emails about new listings that match your saved searches and related real estate information.If you provide your telephone number, you are giving us permission to call you in response to this request, even if this phone number is in the State and/or National Do Not Call Registry.
Already have an account? Login to your account.


