
- Team Crouse
- Tropic Shores Realty
- "Always striving to exceed your expectations"
- Mobile: 352.573.8561
- 352.573.8561
- teamcrouse2014@gmail.com
Contact Mary M. Crouse
Schedule A Showing
Request more information
- Home
- Property Search
- Search results
- 7208 Baltusrol Drive, NEW PORT RICHEY, FL 34654
Property Photos
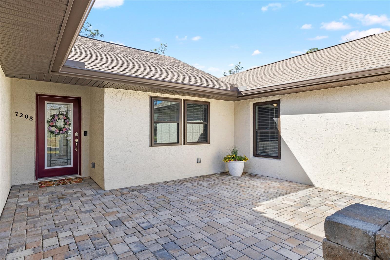

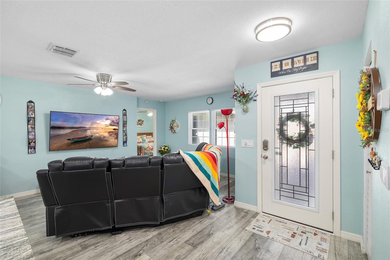
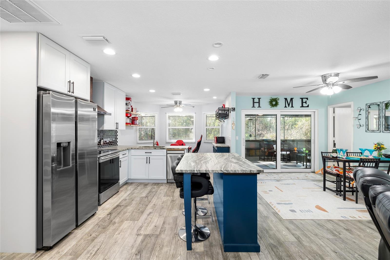
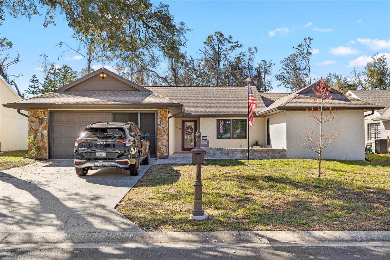
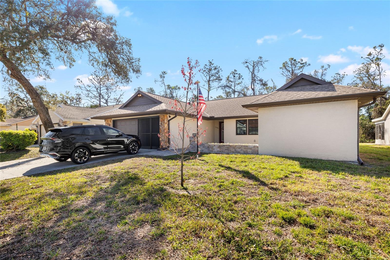
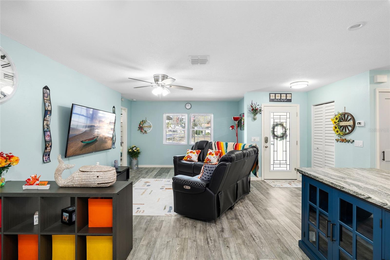
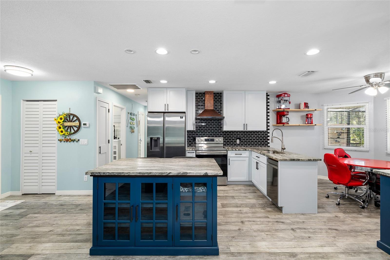
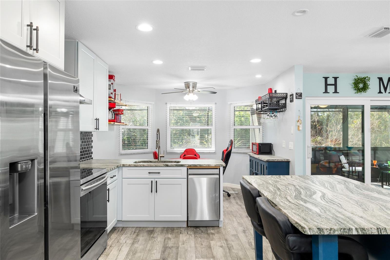
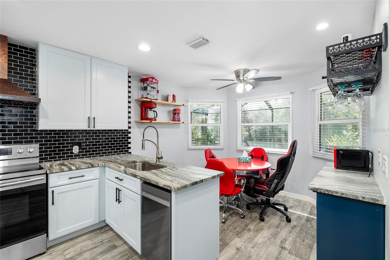
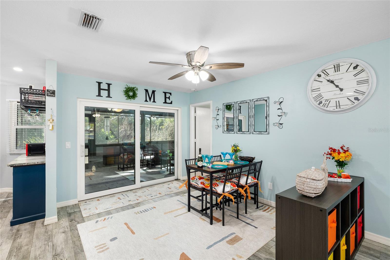
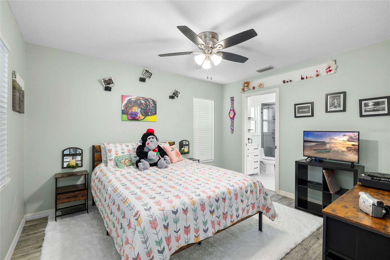
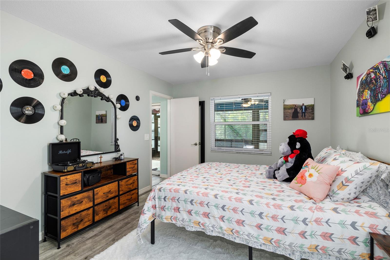
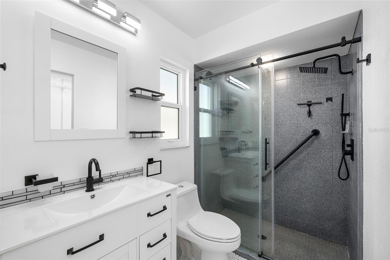
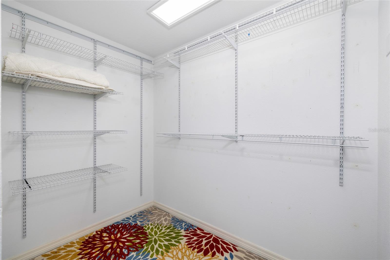
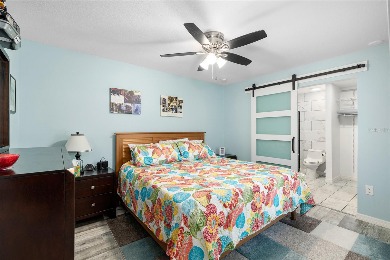
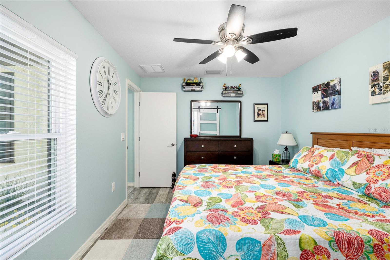
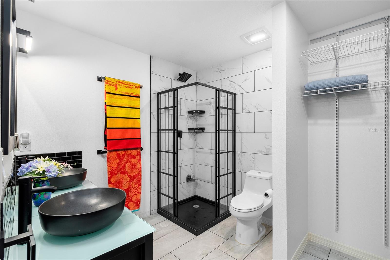
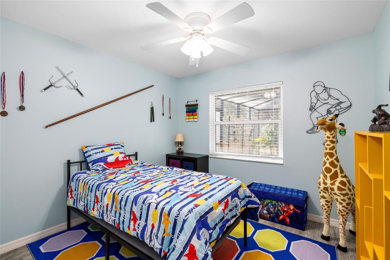
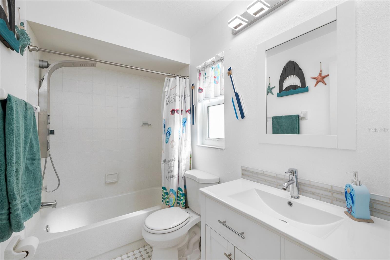
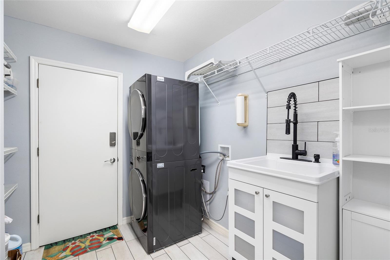
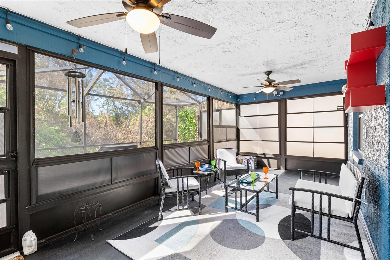
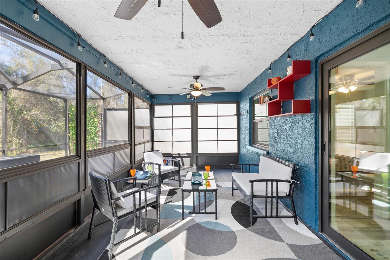
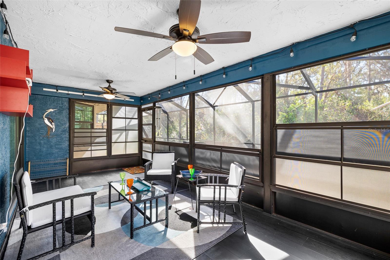
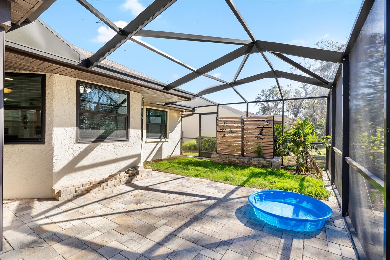
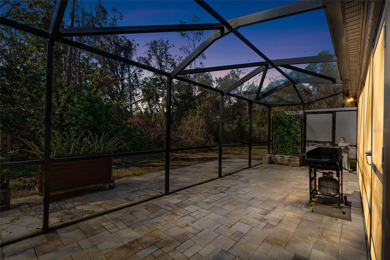
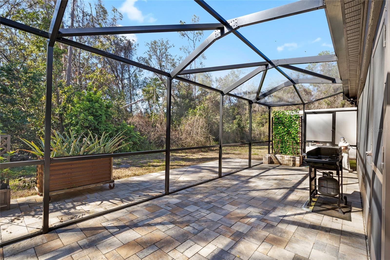
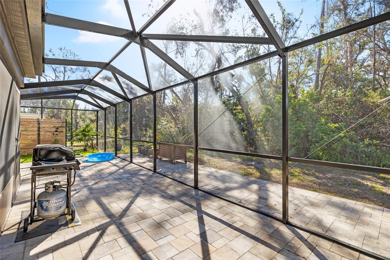
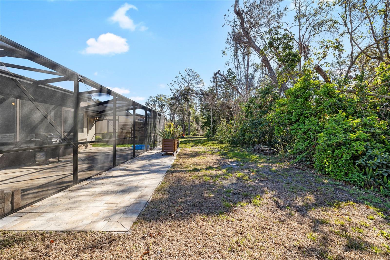
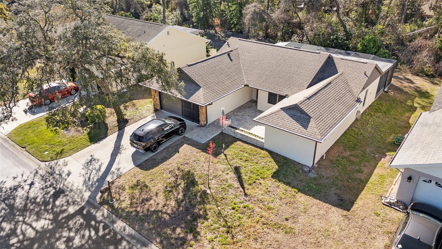
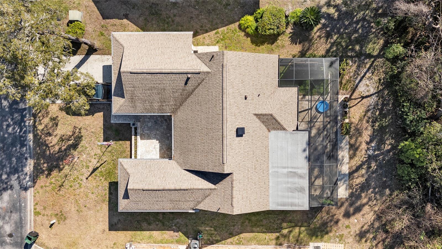
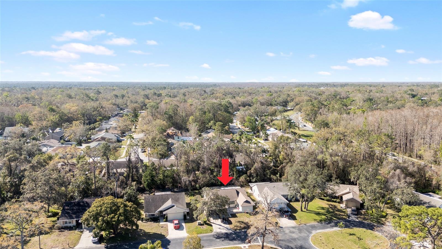
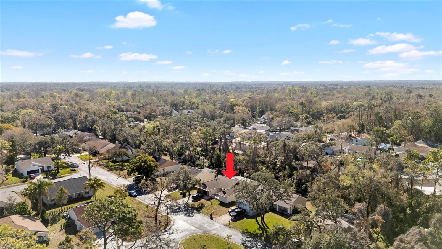
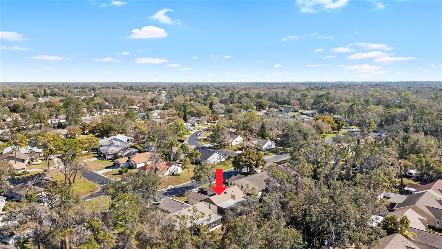
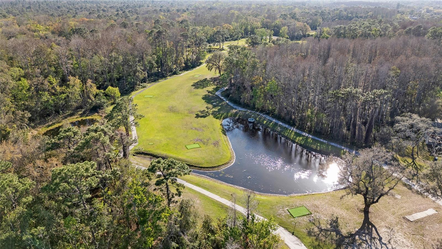
- MLS#: TB8357594 ( Residential )
- Street Address: 7208 Baltusrol Drive
- Viewed: 66
- Price: $349,999
- Price sqft: $187
- Waterfront: No
- Year Built: 1989
- Bldg sqft: 1873
- Bedrooms: 3
- Total Baths: 3
- Full Baths: 3
- Garage / Parking Spaces: 2
- Days On Market: 30
- Additional Information
- Geolocation: 28.2625 / -82.6444
- County: PASCO
- City: NEW PORT RICHEY
- Zipcode: 34654
- Subdivision: Hunt Ridge
- Elementary School: Cypress Elementary PO
- Middle School: River Ridge Middle PO
- High School: River Ridge High PO
- Provided by: BHHS FLORIDA PROPERTIES GROUP
- Contact: Yhotzmine Fields
- 813-908-8788

- DMCA Notice
-
DescriptionPriced to Sell! Stunning 3 Bedroom, 3 Bath Home with Modern Upgrades & Low Maintenance Living! Step into this beautifully upgraded 3 bedroom, 3 bathroom home that offers both comfort and style! The new roof (2019) and hurricane impact windows (2020) provide peace of mind, while the new flooring, kitchen cabinets, leather granite countertops, range hood, and stainless steel appliances (all updated in 2020) bring a fresh, modern feel to the heart of the home. Additional upgrades include a solar attic fan (2021) for improved energy efficiency and gutters with a leaf guard (2021) for easy maintenance. Enjoy the convenience of an inside laundry room with a laundry tub, and appreciate the added functionality of a Kinetico water softener. The large screened in lanai and garage door screen allow you to enjoy Floridas weather while staying cool and comfortable. Outdoor spaces shine with pavers in the front courtyard and backyard, creating an inviting atmosphere. Located in a community where the HOA covers irrigation water, lawn maintenance, garbage pickup, yard upkeep such as weed killer, fertilizer and irrigation maintenance, you can enjoy a carefree lifestyle! The community also features a clubhouse for social gatherings and activities. Please note: fences are not permitted in this community. Don't miss out on this move in ready home with quality upgrades throughout! Schedule your private tour today!
All
Similar
Features
Appliances
- Dishwasher
- Disposal
- Dryer
- Electric Water Heater
- Ice Maker
- Range
- Range Hood
- Refrigerator
- Washer
Home Owners Association Fee
- 165.00
Home Owners Association Fee Includes
- Common Area Taxes
- Maintenance Grounds
- Private Road
- Trash
Association Name
- Hunt Ridge at Tall Pines - Andrew George
Association Phone
- 727-726-8000
Carport Spaces
- 0.00
Close Date
- 0000-00-00
Cooling
- Central Air
Country
- US
Covered Spaces
- 0.00
Exterior Features
- Courtyard
- Irrigation System
- Rain Gutters
- Sidewalk
- Sliding Doors
Flooring
- Vinyl
Garage Spaces
- 2.00
Heating
- Central
High School
- River Ridge High-PO
Insurance Expense
- 0.00
Interior Features
- Ceiling Fans(s)
- Eat-in Kitchen
- Kitchen/Family Room Combo
- Open Floorplan
- Primary Bedroom Main Floor
- Stone Counters
- Thermostat
- Walk-In Closet(s)
Legal Description
- HUNT RIDGE UNIT 11 TALL PINES AT RIVER RIDGE PB 24 PGS 77-78 LOT 26
Levels
- One
Living Area
- 1433.00
Middle School
- River Ridge Middle-PO
Area Major
- 34654 - New Port Richey
Net Operating Income
- 0.00
Occupant Type
- Vacant
Open Parking Spaces
- 0.00
Other Expense
- 0.00
Parcel Number
- 17-25-31-011.0-000.00-026.0
Parking Features
- Driveway
- Garage Door Opener
Pets Allowed
- Yes
Property Type
- Residential
Roof
- Shingle
School Elementary
- Cypress Elementary-PO
Sewer
- Public Sewer
Tax Year
- 2024
Township
- 25S
Utilities
- BB/HS Internet Available
- Electricity Available
- Sewer Connected
- Street Lights
- Underground Utilities
- Water Connected
View
- Trees/Woods
Views
- 66
Virtual Tour Url
- https://www.propertypanorama.com/instaview/stellar/TB8357594
Water Source
- Public
Year Built
- 1989
Zoning Code
- PUD
Listing Data ©2025 Greater Fort Lauderdale REALTORS®
Listings provided courtesy of The Hernando County Association of Realtors MLS.
Listing Data ©2025 REALTOR® Association of Citrus County
Listing Data ©2025 Royal Palm Coast Realtor® Association
The information provided by this website is for the personal, non-commercial use of consumers and may not be used for any purpose other than to identify prospective properties consumers may be interested in purchasing.Display of MLS data is usually deemed reliable but is NOT guaranteed accurate.
Datafeed Last updated on April 4, 2025 @ 12:00 am
©2006-2025 brokerIDXsites.com - https://brokerIDXsites.com
Sign Up Now for Free!X
Call Direct: Brokerage Office: Mobile: 352.573.8561
Registration Benefits:
- New Listings & Price Reduction Updates sent directly to your email
- Create Your Own Property Search saved for your return visit.
- "Like" Listings and Create a Favorites List
* NOTICE: By creating your free profile, you authorize us to send you periodic emails about new listings that match your saved searches and related real estate information.If you provide your telephone number, you are giving us permission to call you in response to this request, even if this phone number is in the State and/or National Do Not Call Registry.
Already have an account? Login to your account.


