
- Team Crouse
- Tropic Shores Realty
- "Always striving to exceed your expectations"
- Mobile: 352.573.8561
- 352.573.8561
- teamcrouse2014@gmail.com
Contact Mary M. Crouse
Schedule A Showing
Request more information
- Home
- Property Search
- Search results
- 11980 Valencia Court, SEMINOLE, FL 33772
Property Photos
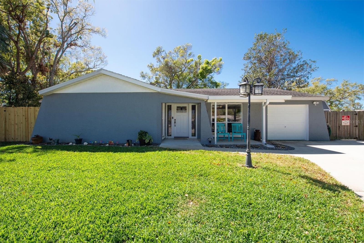

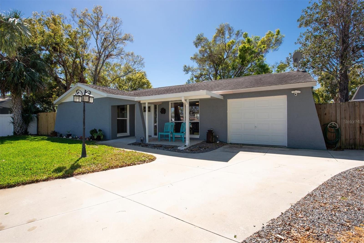
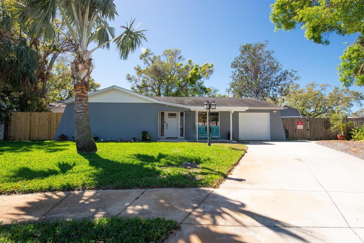
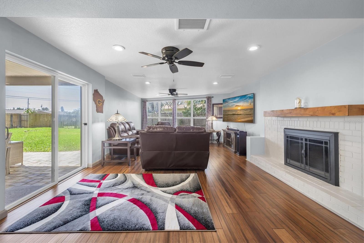
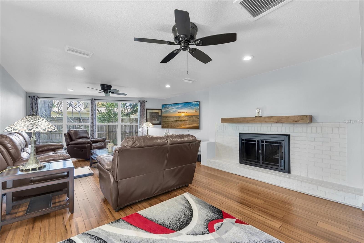
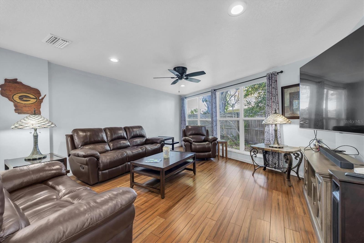
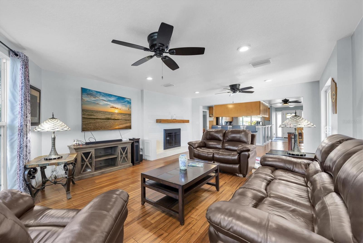
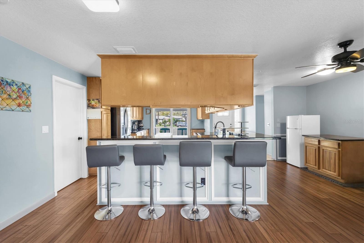
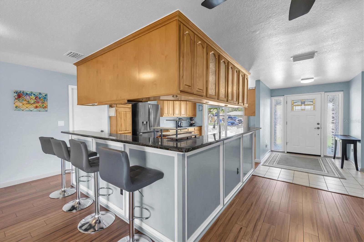
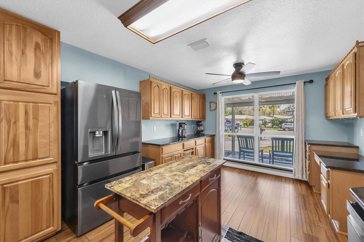
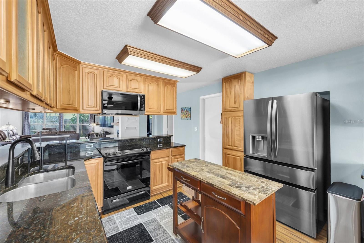
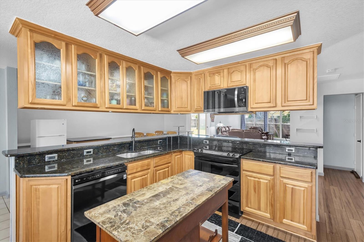
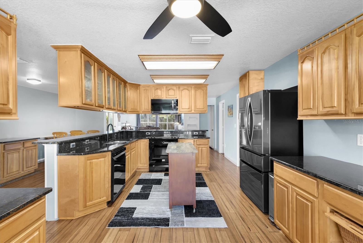
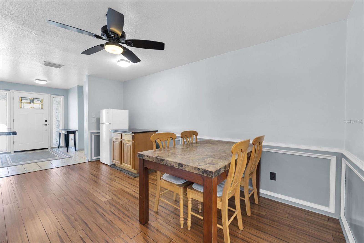
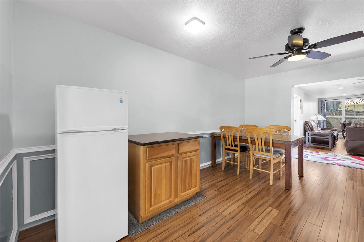
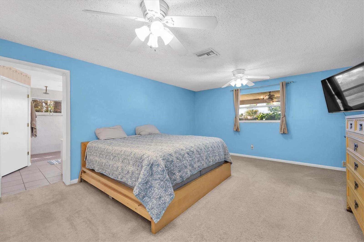
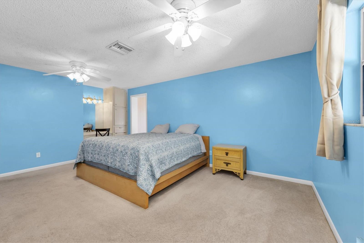
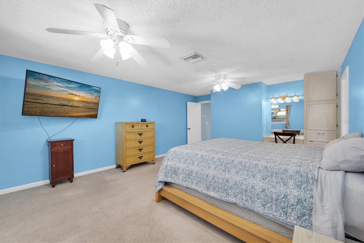
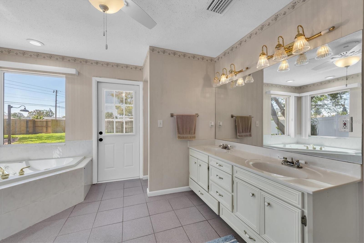
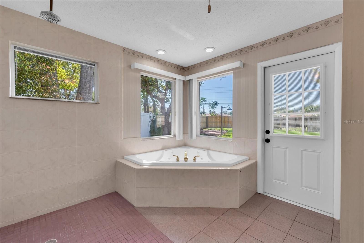
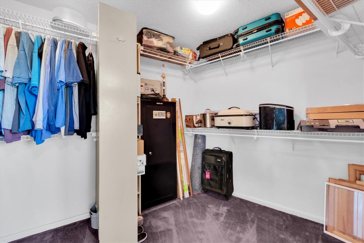
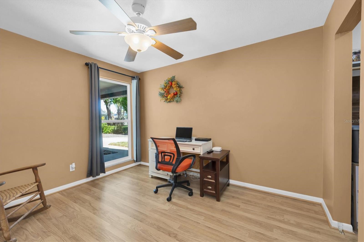
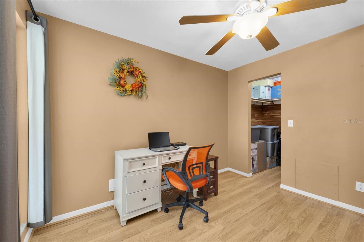
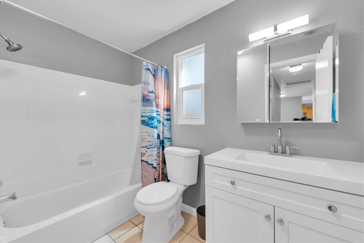
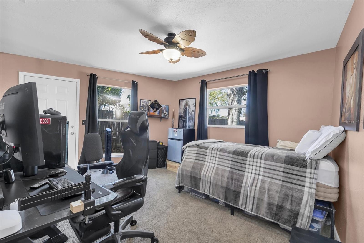
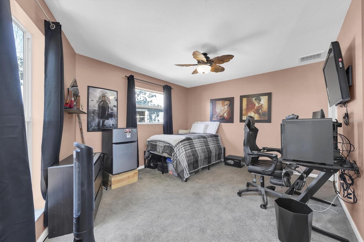
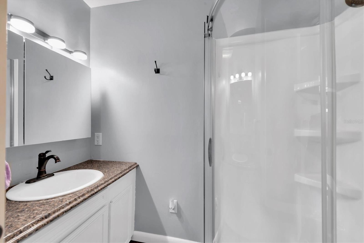
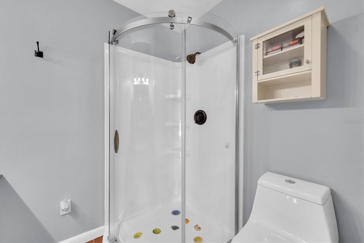
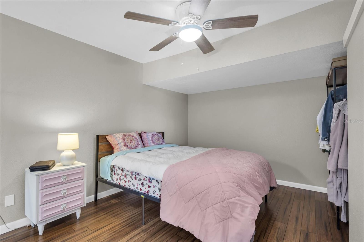
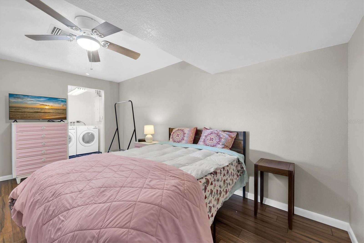
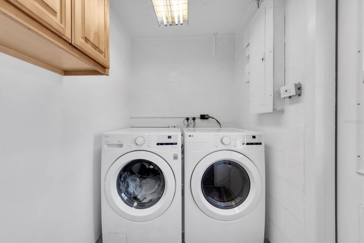
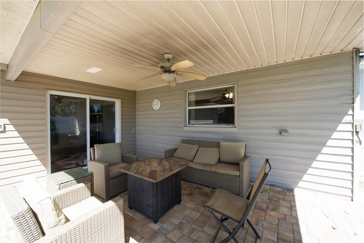
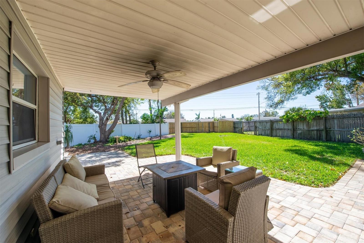
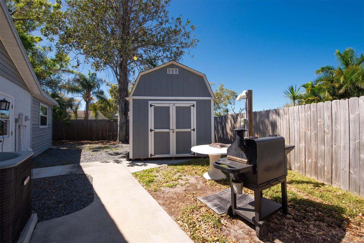
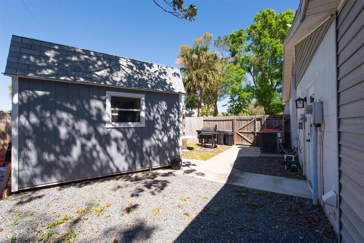
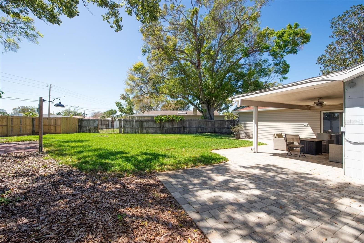
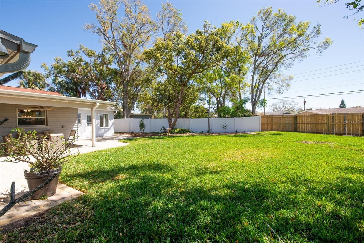
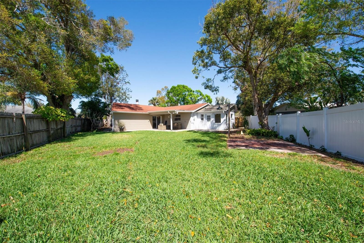
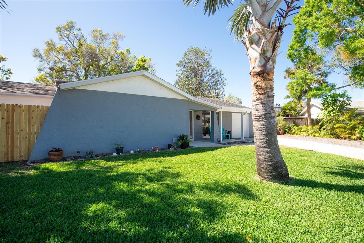
- MLS#: TB8357394 ( Residential )
- Street Address: 11980 Valencia Court
- Viewed: 47
- Price: $475,000
- Price sqft: $247
- Waterfront: No
- Year Built: 1972
- Bldg sqft: 1922
- Bedrooms: 3
- Total Baths: 3
- Full Baths: 3
- Days On Market: 91
- Additional Information
- Geolocation: 27.8512 / -82.8049
- County: PINELLAS
- City: SEMINOLE
- Zipcode: 33772
- Subdivision: Green Grove Village
- Elementary School: Bauder Elementary PN
- Middle School: Seminole Middle PN
- High School: Seminole High PN
- Provided by: REALTY CONCEPTS OF PINELLAS
- Contact: Carole Spain
- 727-804-5104

- DMCA Notice
-
Description$14,000 price reduction and new roof!!! This home boasts an abundance of open plan living space and craves its new owners to enjoy this great household. 3 bedrooms and a bonus room, 3 full baths, a generous sized living room, kitchen and master bedroom makes this desirable home a number one choice. The living room offers a light bright setting, featuring a wood burning fireplace, 2 ceiling fans and recessed lighting with 2 settings for the atmosphere you choose. There are glass patio doors from the living room that open up to the 10x15 covered outdoor patio with pavers and lighting. From there the large backyard can be appreciated by pets, family and for weekend and holiday barbeques. Not only that, its roomy enough for you to store an rv, boat, etc. And still have left over area for those outdoor activities. All rv owners take note that the backyard is equipted with electric, water and possible sewer access. All those that love to spend time in the kitchen will find that it offers a perfect place to create your favorite foods and deserts, while still being able to have the company of the family near. There are plenty of solid wood cabinets with an ample area of granite countertops, an lg french door newer refrigerator, convection oven with glass top burners, a build in desk and breakfast bar. The oversized dinette area can serve as a formal dining room if desired. The living room, dinette area, kitchen and bonus room have engineered bamboo flooring. The master (primary) bedroom has a huge en suite bathroom with a garden tub, separate shower, dual sinks and a considerably large walk in closet (6x11). Bedroom 2 is bright and cheery with its own cedar lined walk in closet. The 2nd bathroom has recently been nicely remodeled with a new vanity, faucet, mirrored cabinet, light fixture, toilet and window. The 3rd bedroom and bath is situated as a split bedroom plan along with the bonus room that can be made into a 4th bedroom, office, playroom or whatever you need it to be. The laundry area is off of the bonus room and has a door leading to the side yard. A 10x12 (12ft high) shed sits at the side yard. The driveway has been redone with new concrete and there is a parking pad to its side. The front yard presents a bismarck palm tree and lighted lamppost. Brand new hot water heater (2025) and newer insulated exterior doors. Hvac 2010. This home is located in an x flood and non evacuation zone. Great seminole location just steps to the pinellas trail, close to schools, restaurants, shopping, movie theatre, gyms, parks, and a 10 minute drive to our amazing beaches and stunning sunsets. Make this house your home. Please note: measurements of room sizes are approximate.
All
Similar
Features
Appliances
- Convection Oven
- Dishwasher
- Dryer
- Electric Water Heater
- Microwave
- Range
- Refrigerator
- Washer
Home Owners Association Fee
- 0.00
Carport Spaces
- 0.00
Close Date
- 0000-00-00
Cooling
- Central Air
Country
- US
Covered Spaces
- 0.00
Exterior Features
- Lighting
- Rain Gutters
- Sidewalk
Flooring
- Carpet
- Ceramic Tile
- Other
Garage Spaces
- 0.00
Heating
- Central
High School
- Seminole High-PN
Insurance Expense
- 0.00
Interior Features
- Ceiling Fans(s)
- Open Floorplan
- Solid Surface Counters
- Solid Wood Cabinets
- Thermostat
- Walk-In Closet(s)
Legal Description
- GREEN GROVE VILLAGE LOT 58
Levels
- One
Living Area
- 1922.00
Middle School
- Seminole Middle-PN
Area Major
- 33772 - Seminole
Net Operating Income
- 0.00
Occupant Type
- Owner
Open Parking Spaces
- 0.00
Other Expense
- 0.00
Parcel Number
- 21-30-15-33309-000-0580
Property Type
- Residential
Roof
- Shingle
School Elementary
- Bauder Elementary-PN
Sewer
- Public Sewer
Tax Year
- 2024
Township
- 30
Utilities
- Cable Connected
- Public
- Underground Utilities
Views
- 47
Virtual Tour Url
- https://www.propertypanorama.com/instaview/stellar/TB8357394
Water Source
- Public
Year Built
- 1972
Zoning Code
- R-3
Listing Data ©2025 Greater Fort Lauderdale REALTORS®
Listings provided courtesy of The Hernando County Association of Realtors MLS.
Listing Data ©2025 REALTOR® Association of Citrus County
Listing Data ©2025 Royal Palm Coast Realtor® Association
The information provided by this website is for the personal, non-commercial use of consumers and may not be used for any purpose other than to identify prospective properties consumers may be interested in purchasing.Display of MLS data is usually deemed reliable but is NOT guaranteed accurate.
Datafeed Last updated on June 7, 2025 @ 12:00 am
©2006-2025 brokerIDXsites.com - https://brokerIDXsites.com
Sign Up Now for Free!X
Call Direct: Brokerage Office: Mobile: 352.573.8561
Registration Benefits:
- New Listings & Price Reduction Updates sent directly to your email
- Create Your Own Property Search saved for your return visit.
- "Like" Listings and Create a Favorites List
* NOTICE: By creating your free profile, you authorize us to send you periodic emails about new listings that match your saved searches and related real estate information.If you provide your telephone number, you are giving us permission to call you in response to this request, even if this phone number is in the State and/or National Do Not Call Registry.
Already have an account? Login to your account.


