
- Team Crouse
- Tropic Shores Realty
- "Always striving to exceed your expectations"
- Mobile: 352.573.8561
- 352.573.8561
- teamcrouse2014@gmail.com
Contact Mary M. Crouse
Schedule A Showing
Request more information
- Home
- Property Search
- Search results
- 8390 39th Avenue N, ST PETERSBURG, FL 33709
Property Photos
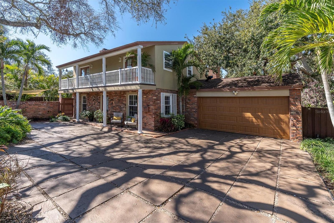

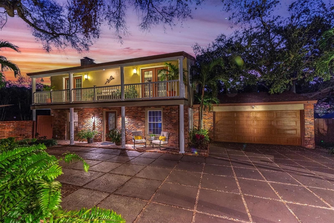
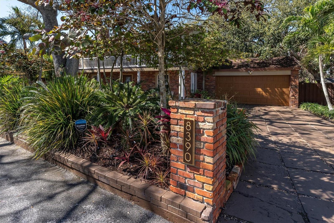
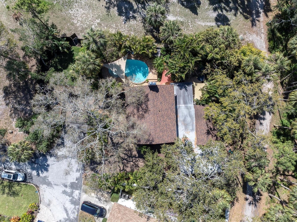
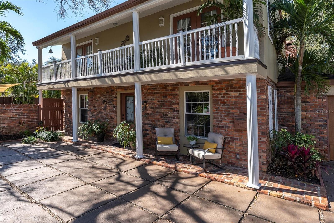
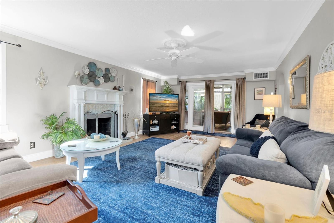
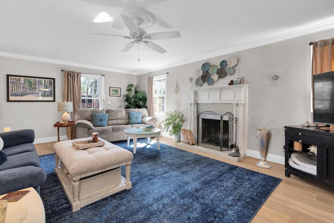
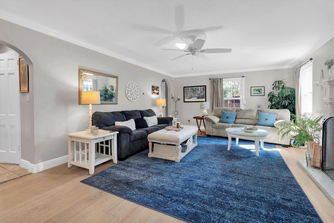
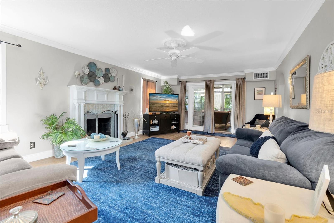
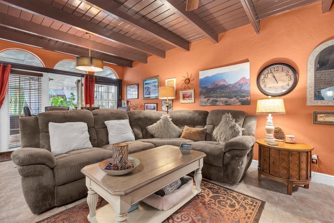
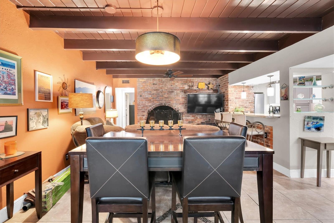
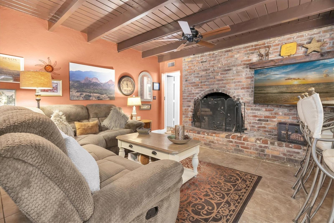
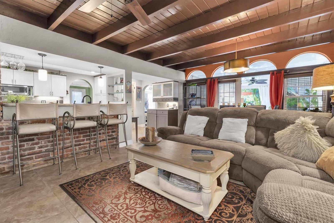
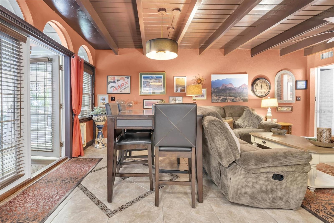
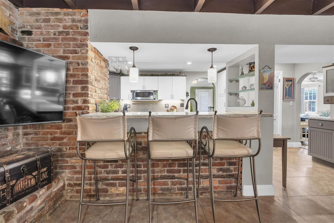
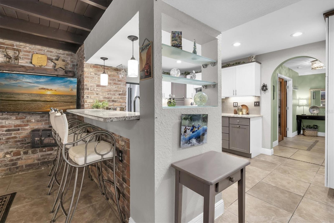
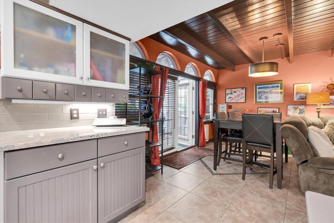
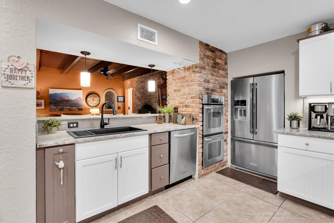
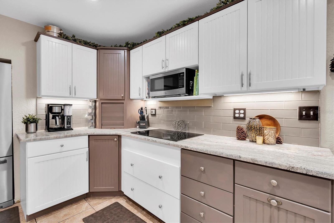
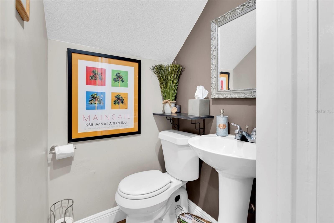
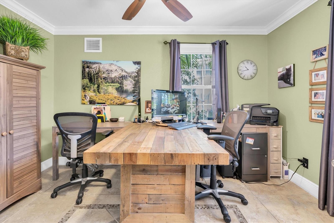
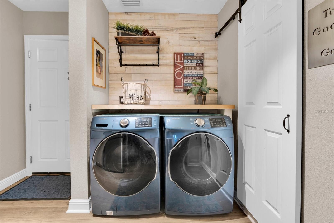
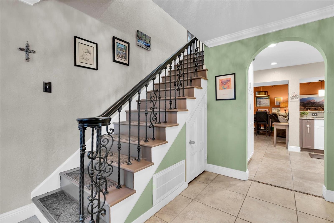
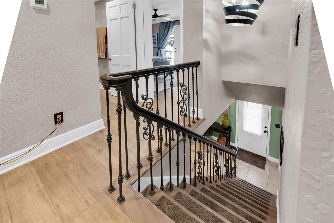
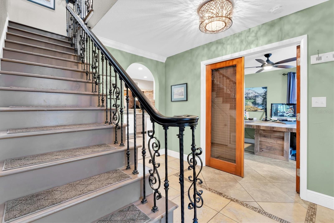
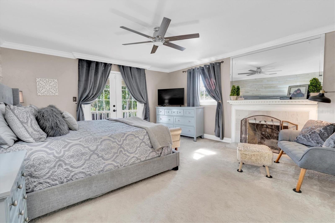
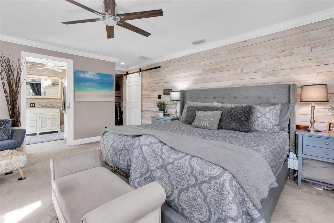
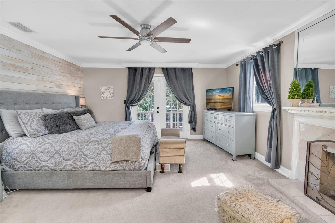
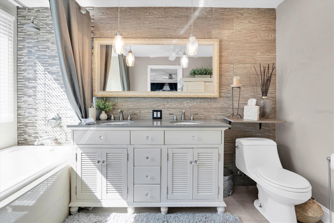
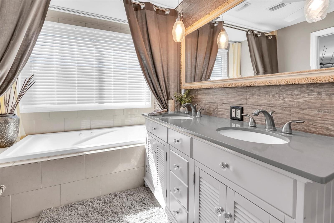
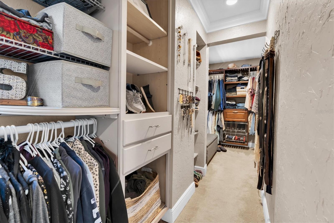
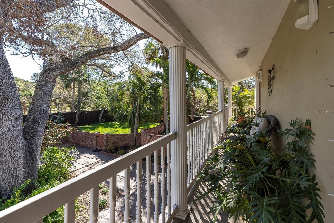
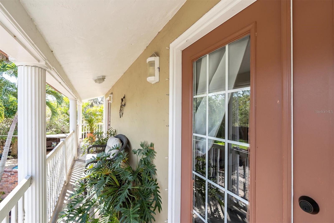
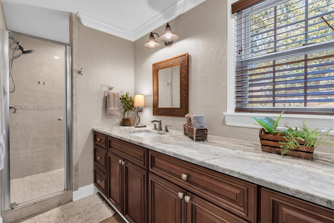
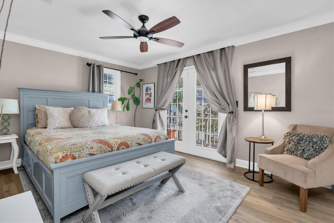
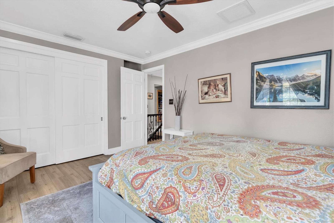
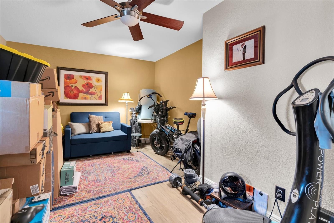
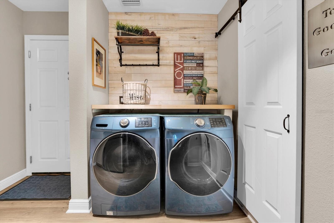
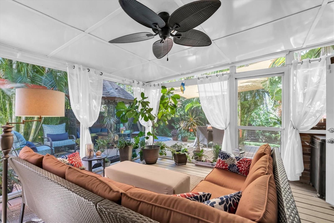
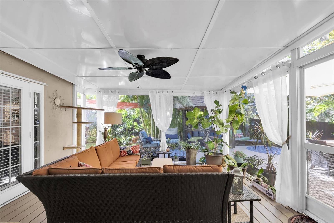
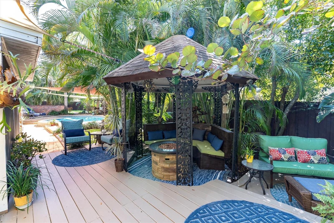
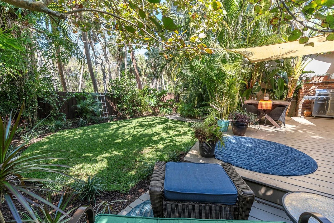
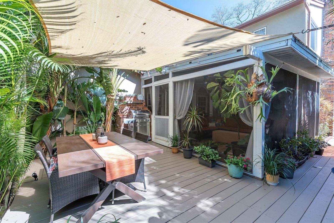
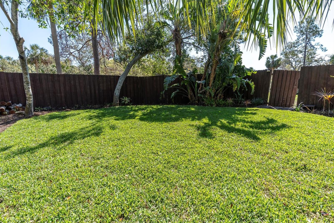
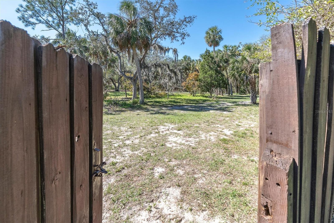
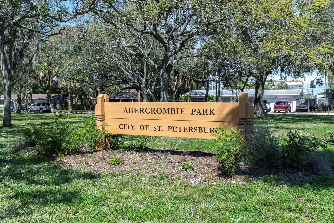
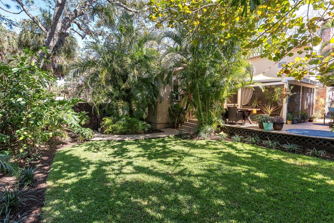
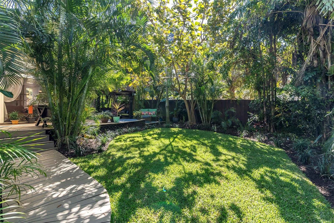
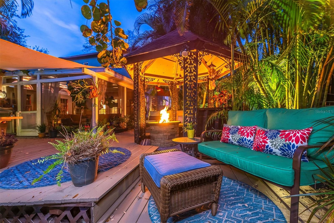
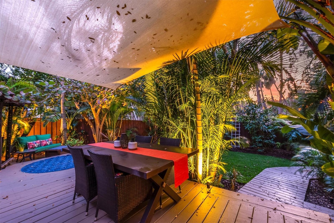
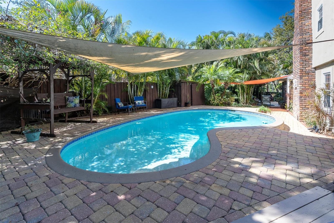
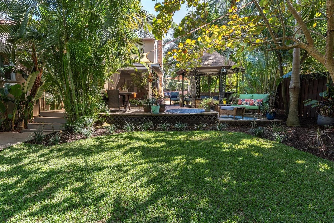
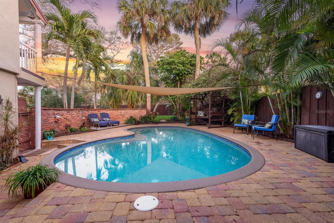
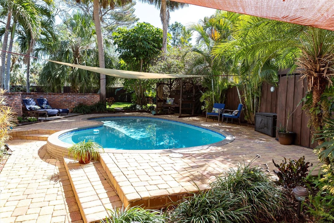
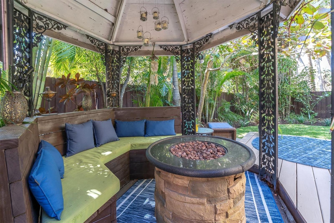
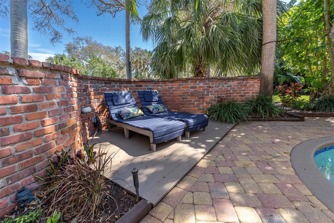
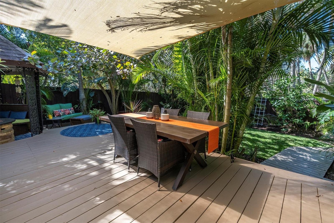
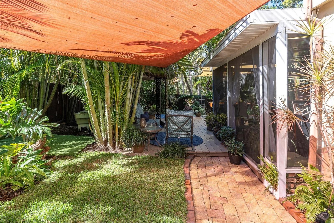
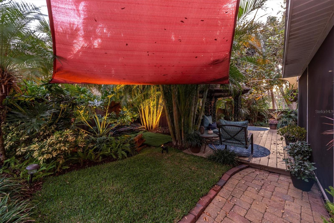
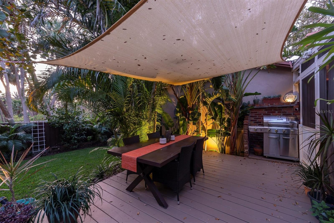
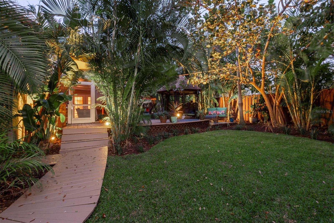
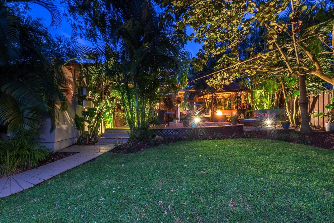
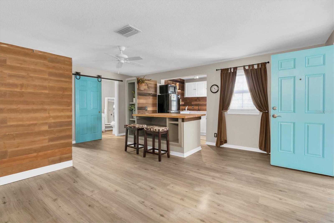
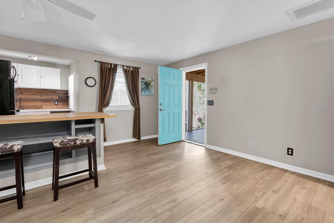
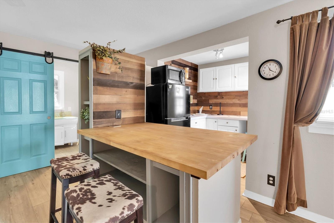
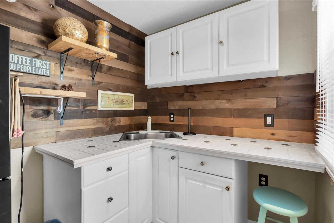
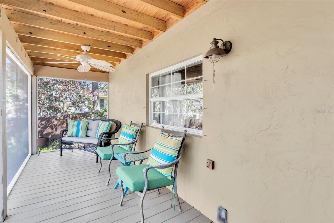
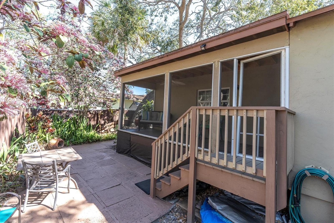
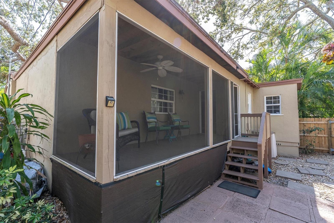
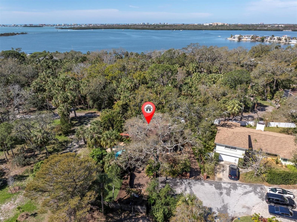
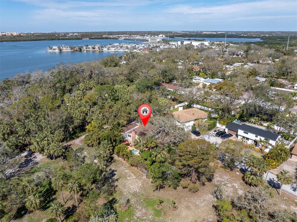
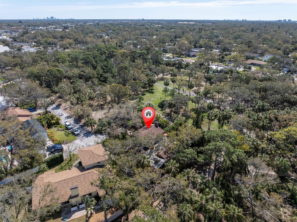
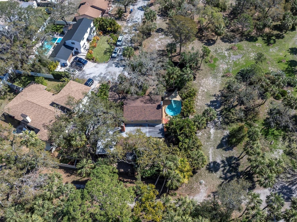
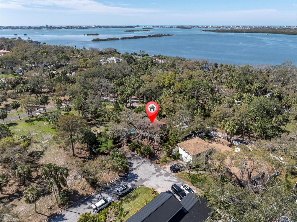
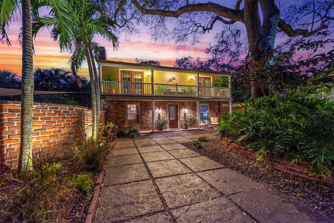
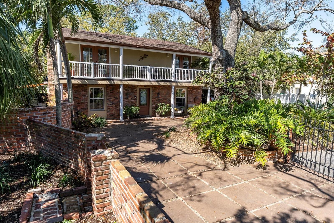
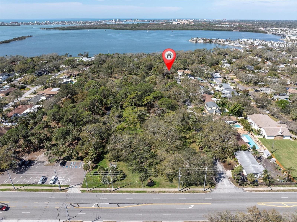
- MLS#: TB8357175 ( Residential )
- Street Address: 8390 39th Avenue N
- Viewed: 44
- Price: $1,199,000
- Price sqft: $478
- Waterfront: No
- Year Built: 1959
- Bldg sqft: 2509
- Bedrooms: 4
- Total Baths: 4
- Full Baths: 3
- 1/2 Baths: 1
- Garage / Parking Spaces: 2
- Days On Market: 24
- Additional Information
- Geolocation: 27.807 / -82.7562
- County: PINELLAS
- City: ST PETERSBURG
- Zipcode: 33709
- Provided by: EZ CHOICE REALTY
- Contact: Cindy Brooks PA
- 813-653-9676

- DMCA Notice
-
DescriptionLocated in the beautiful jungle area of st. Pete this home can be owner occupied plus generate up to $1500 monthly income from the rental/mother in law unit 2 major hurricanes with no damage or even standing water lush tropical paradise sits at the end of a quiet cul de sac adjacent to abercrombie park on 2 sides with no neighbors. Renovations in 2019: roof with hurricane clips, all electric, ac with 3 zones and all new duct work, laundry room, upstairs guest bathroom & pool resurfaced 01/2025. This unique 2 story home has plenty of curb appeal as you pull up you will be impressed with the iron & brick gated front yard. This fully fenced in home has 4 bedrooms & 3 bathrooms in the main house plus an attached inlaw suite with its own bathroom, private entrance, parking for 1 car plus a private screened in porch overlooking abercrombie park and a private patio. The formal living room is light and bright with wood flooring and a wood burning fireplace, decorative mantel, granite hearth and french doors that lead to the large screened in porch. The cozy family room boasts high ceilings with beautiul wood beams plus a brick wood burning fireplace with pizza cooking area for fun family nights. The chef's kitchen has wood cabinetry with pullout shelves & granite counters, breakfast bar, stainless steel appliances, double ovens, convection cooktop and pantry. Half bathroom located between the kitchen and living room. There are 2 bedrooms downstairs (one of the bedrooms the owners use as an office). The 2nd bedroom is spacious with large closet. As you walk upstairs you will admire the decorative railing, wood stairs with plush stair treads. The primary bedroom has a wood burning fireplace with mantle and granite hearth, a large walk in closet with built ins, a pallet wall & french doors leading to the balcony overlooking the park. The primary bathroom ensuite has double sinks and slate counterop and a large jetted tub perfect to unwind in after a busy day. The upstairs guest bathroom has a walk in shower with stone floor and and a large granite countertop. The upstairs guest bedroom has a walk in closet and french doors leading to the balcony overlooking the park. The back yard will truly take your breath away! You will step from the large screened in porch into the garden of eden with a pool surrounded by lush tropical trees, plants & flowers with multiple decks and pathways. You will enjoy the gazebo with built in seating & firepit. The deck has 220 power ready for a full size hot tub. The back yard has a private gated entrance to access abercrombie park & the intercoastal waterway. The inlaw suite has a living room, kitchenette, refigerator, microwave & island eating area with a butcher block counter. The bedroom area has a double hung closet with drawers. There is room for a stackable washer and dryer. The bathroom has a barn door & a beautiful glass tile & stone shower. Additional home features include 2 car garage, workshop, outdoor lighting, irrigation system and a well, composite wood shed & hurricane window coverings plus a generator that powers the entire house. All porch & outdoor furniture & potted plants to convey with sale. Please be sure to request the home features list.
All
Similar
Features
Appliances
- Dishwasher
- Dryer
- Freezer
- Microwave
- Range
- Range Hood
- Refrigerator
- Washer
Home Owners Association Fee
- 0.00
Carport Spaces
- 0.00
Close Date
- 0000-00-00
Cooling
- Central Air
Country
- US
Covered Spaces
- 0.00
Exterior Features
- Hurricane Shutters
- Irrigation System
- Lighting
- Outdoor Grill
- Private Mailbox
Fencing
- Fenced
Flooring
- Tile
Garage Spaces
- 2.00
Heating
- Central
Insurance Expense
- 0.00
Interior Features
- Ceiling Fans(s)
- High Ceilings
- PrimaryBedroom Upstairs
- Solid Wood Cabinets
- Walk-In Closet(s)
Legal Description
- PARQUE NARVAEZ COLONIAL ADD LOT 10
Levels
- Two
Living Area
- 2509.00
Area Major
- 33709 - St Pete/Kenneth City
Net Operating Income
- 0.00
Occupant Type
- Owner
Open Parking Spaces
- 0.00
Other Expense
- 0.00
Parcel Number
- 01-31-15-66888-000-0100
Parking Features
- Oversized
- Workshop in Garage
Pool Features
- Gunite
- In Ground
Property Type
- Residential
Roof
- Shingle
Sewer
- Public Sewer
Style
- Colonial
Tax Year
- 2024
Township
- 31
Utilities
- BB/HS Internet Available
- Cable Available
- Public
View
- Trees/Woods
Views
- 44
Virtual Tour Url
- https://lightlineproductions.hd.pics/8390-39th-Ave-N/idx
Water Source
- Public
Year Built
- 1959
Listing Data ©2025 Greater Fort Lauderdale REALTORS®
Listings provided courtesy of The Hernando County Association of Realtors MLS.
Listing Data ©2025 REALTOR® Association of Citrus County
Listing Data ©2025 Royal Palm Coast Realtor® Association
The information provided by this website is for the personal, non-commercial use of consumers and may not be used for any purpose other than to identify prospective properties consumers may be interested in purchasing.Display of MLS data is usually deemed reliable but is NOT guaranteed accurate.
Datafeed Last updated on March 31, 2025 @ 12:00 am
©2006-2025 brokerIDXsites.com - https://brokerIDXsites.com
Sign Up Now for Free!X
Call Direct: Brokerage Office: Mobile: 352.573.8561
Registration Benefits:
- New Listings & Price Reduction Updates sent directly to your email
- Create Your Own Property Search saved for your return visit.
- "Like" Listings and Create a Favorites List
* NOTICE: By creating your free profile, you authorize us to send you periodic emails about new listings that match your saved searches and related real estate information.If you provide your telephone number, you are giving us permission to call you in response to this request, even if this phone number is in the State and/or National Do Not Call Registry.
Already have an account? Login to your account.


