
- Team Crouse
- Tropic Shores Realty
- "Always striving to exceed your expectations"
- Mobile: 352.573.8561
- 352.573.8561
- teamcrouse2014@gmail.com
Contact Mary M. Crouse
Schedule A Showing
Request more information
- Home
- Property Search
- Search results
- 7811 Roma Dune Drive, WESLEY CHAPEL, FL 33545
Property Photos
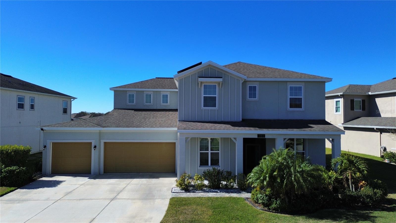

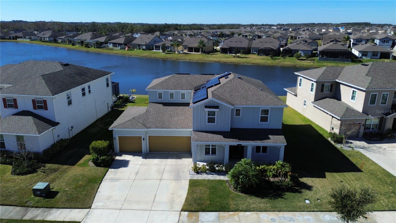
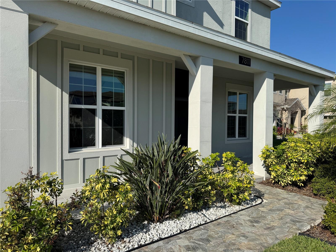
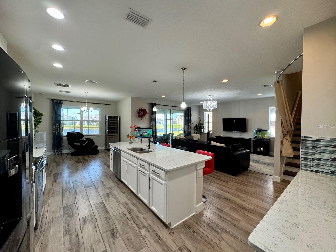
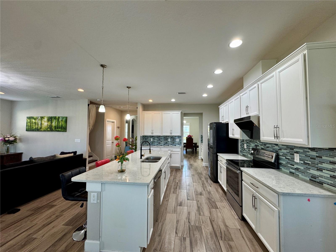
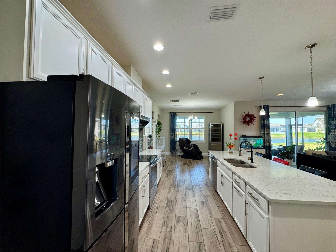
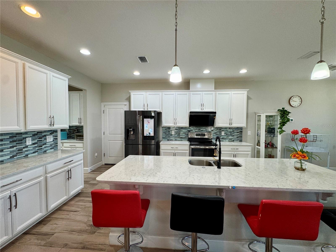
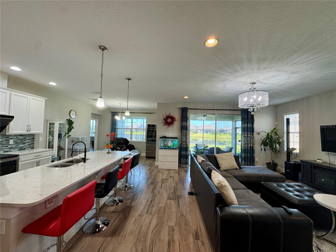
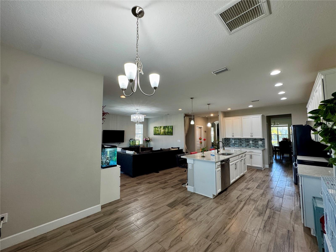
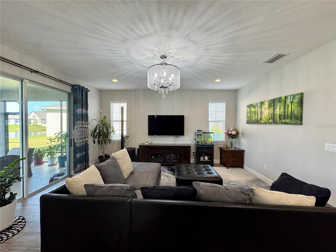
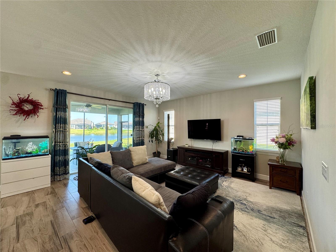
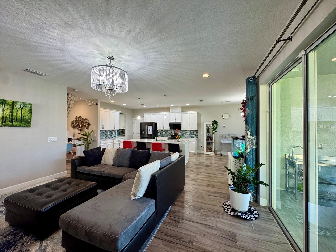
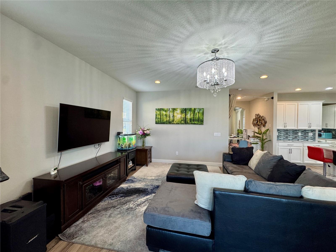
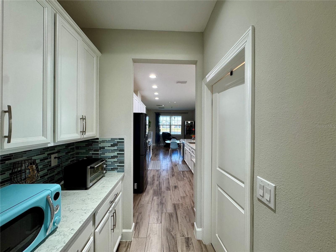
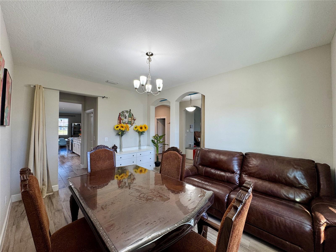
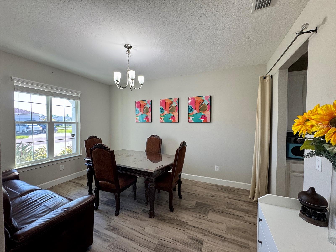
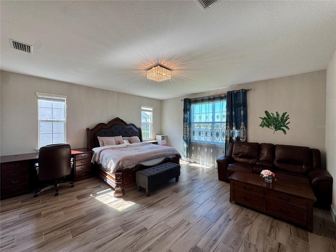
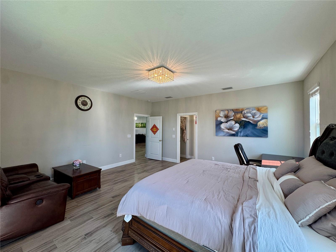
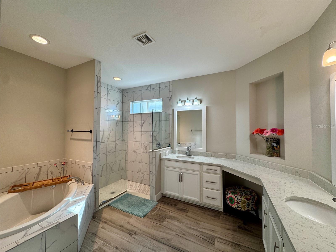
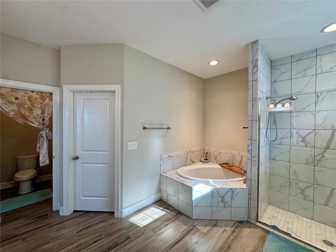
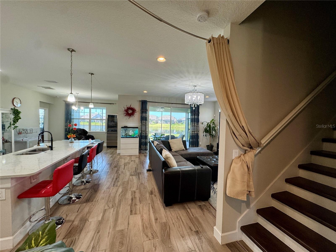
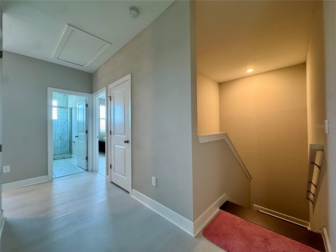
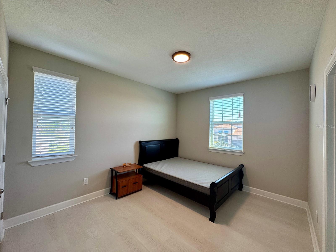
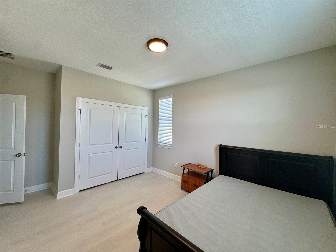
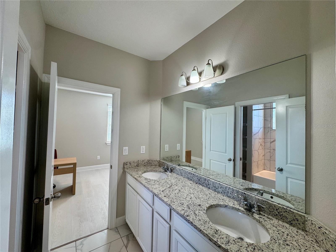
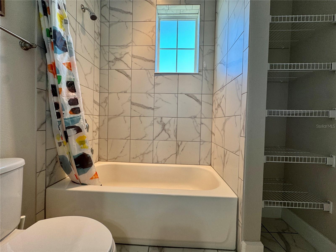
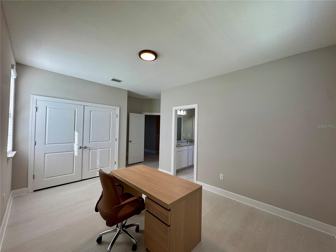
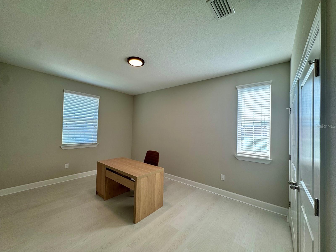
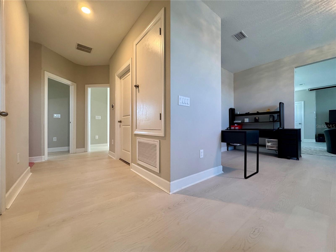
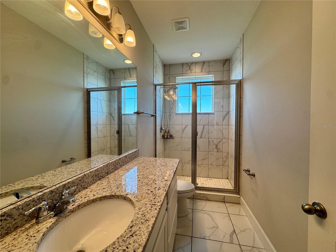
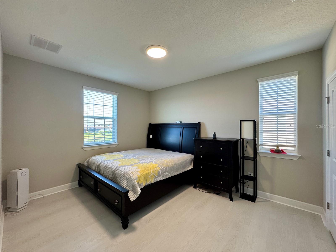
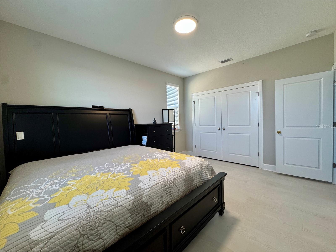
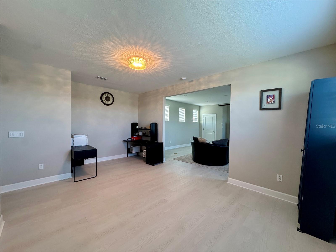
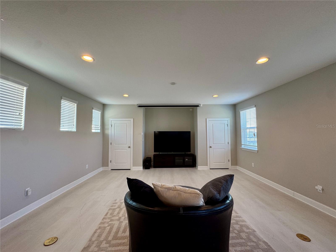
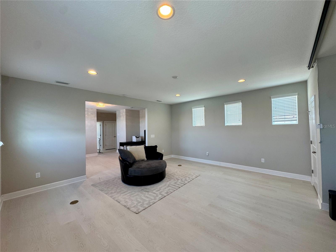
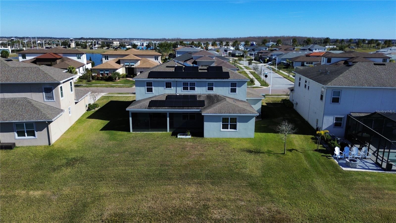
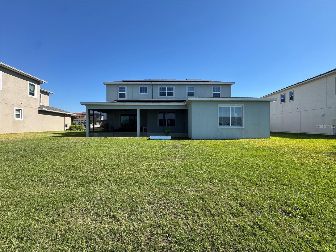
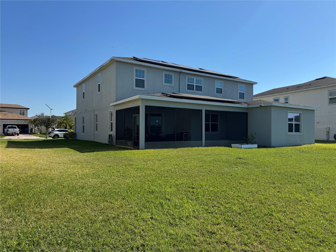
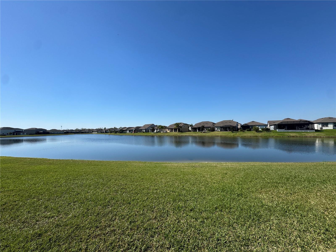
- MLS#: TB8357059 ( Residential )
- Street Address: 7811 Roma Dune Drive
- Viewed: 58
- Price: $780,000
- Price sqft: $157
- Waterfront: No
- Year Built: 2019
- Bldg sqft: 4976
- Bedrooms: 4
- Total Baths: 4
- Full Baths: 3
- 1/2 Baths: 1
- Garage / Parking Spaces: 3
- Days On Market: 94
- Additional Information
- Geolocation: 28.2707 / -82.2937
- County: PASCO
- City: WESLEY CHAPEL
- Zipcode: 33545
- Subdivision: Epperson Ranch South Ph 1
- Elementary School: Wesley Chapel Elementary PO
- Middle School: Thomas E Weightman Middle PO
- High School: Wesley Chapel High PO
- Provided by: SERVICE NEAR REALTY
- Contact: Lei Cheng
- 813-401-0576

- DMCA Notice
-
DescriptionThis home has a solar panal system installed. Owner will pay off the $40K balance during closing. The new owner will own a free clear solar panel system!!! Welcome to 7811 Roma Dune Dr! Built in 2019, this meticulously maintained 4 bedroom, 3.5 bathroom home features a 3 car garage plus an office. The front porch has been beautifully upgraded with stone flooring and a screened enclosure, adding both charm and functionality. Step inside to a spacious foyer, where youll find a den/office/sitting area to the Right. As you move further in, the oversized formal dining room immediately catches your eyeits large enough to fit a table for up to ten guests. With direct access to the kitchen, entertaining during the holidays has never been more convenient. The chefs kitchen is a dream, featuring ample cabinet space, a butlers pantry, and a separate walk in pantry for ultimate storage. Both the kitchen and bathrooms are adorned with granite countertops, adding a touch of luxury. Stainless steel appliances, including a range hood that vents outside, enhance functionality. Whether dining in the formal dining room or the casual caf area, theres plenty of seating for everyone. The open concept layout allows you to cook while keeping an eye on the game in the adjacent living room/gathering area. From the living room, large sliding glass doors lead to the screened in lanai, a perfect spot to enjoy the crisp Florida air. This outdoor retreat overlooks a beautiful pond, making it an ideal setting to unwind while admiring stunning pink and purple sunsets in the fall and winter months. The primary suite is privately situated at the back of the home, away from the other bedrooms. It boasts an en suite bathroom with double sinks, dual showers, and an oversized walk in closet. The home features tile flooring on the first floor and luxury vinyl on the second floor, offering both style and durability. This home has 2019 installed solar panel system, which fully covers all electricity costs, providing both environmental benefits and long term savings. This home is walking distance to the Lagoon, allowing you to enjoy resort style living every day! The Epperson HOA fee is only $247 per quarter, covering cable and the nations fastest internet, Ultra Fi. The Crystal Lagoon Membership Fee is an additional $107 per quarter.
All
Similar
Features
Appliances
- Dishwasher
- Disposal
- Other
- Range
- Refrigerator
Association Amenities
- Other
- Playground
Home Owners Association Fee
- 247.19
Home Owners Association Fee Includes
- Internet
Association Name
- Breeze Home
Association Phone
- 8135654663
Carport Spaces
- 0.00
Close Date
- 0000-00-00
Cooling
- Central Air
Country
- US
Covered Spaces
- 0.00
Flooring
- Ceramic Tile
- Luxury Vinyl
Garage Spaces
- 3.00
Heating
- Central
- Electric
High School
- Wesley Chapel High-PO
Insurance Expense
- 0.00
Interior Features
- Ceiling Fans(s)
- High Ceilings
- Other
- Thermostat
Legal Description
- EPPERSON RANCH SOUTH PHASE 1 PB 73 PG 122 BLOCK 5 LOT 4
Levels
- Two
Living Area
- 3678.00
Middle School
- Thomas E Weightman Middle-PO
Area Major
- 33545 - Wesley Chapel
Net Operating Income
- 0.00
Occupant Type
- Owner
Open Parking Spaces
- 0.00
Other Expense
- 0.00
Parcel Number
- 20-25-34-005.0-005.00-004.0
Pets Allowed
- Cats OK
- Dogs OK
Property Type
- Residential
Roof
- Shingle
School Elementary
- Wesley Chapel Elementary-PO
Sewer
- Public Sewer
Tax Year
- 2024
Township
- 25S
Utilities
- Cable Available
- Electricity Available
- Other
- Sewer Available
- Water Available
View
- Water
Views
- 58
Virtual Tour Url
- https://www.propertypanorama.com/instaview/stellar/TB8357059
Water Source
- Public
Year Built
- 2019
Zoning Code
- MPUD
Listing Data ©2025 Greater Fort Lauderdale REALTORS®
Listings provided courtesy of The Hernando County Association of Realtors MLS.
Listing Data ©2025 REALTOR® Association of Citrus County
Listing Data ©2025 Royal Palm Coast Realtor® Association
The information provided by this website is for the personal, non-commercial use of consumers and may not be used for any purpose other than to identify prospective properties consumers may be interested in purchasing.Display of MLS data is usually deemed reliable but is NOT guaranteed accurate.
Datafeed Last updated on June 7, 2025 @ 12:00 am
©2006-2025 brokerIDXsites.com - https://brokerIDXsites.com
Sign Up Now for Free!X
Call Direct: Brokerage Office: Mobile: 352.573.8561
Registration Benefits:
- New Listings & Price Reduction Updates sent directly to your email
- Create Your Own Property Search saved for your return visit.
- "Like" Listings and Create a Favorites List
* NOTICE: By creating your free profile, you authorize us to send you periodic emails about new listings that match your saved searches and related real estate information.If you provide your telephone number, you are giving us permission to call you in response to this request, even if this phone number is in the State and/or National Do Not Call Registry.
Already have an account? Login to your account.


