
- Team Crouse
- Tropic Shores Realty
- "Always striving to exceed your expectations"
- Mobile: 352.573.8561
- 352.573.8561
- teamcrouse2014@gmail.com
Contact Mary M. Crouse
Schedule A Showing
Request more information
- Home
- Property Search
- Search results
- 811 Helmsman Way, PALM HARBOR, FL 34685
Property Photos
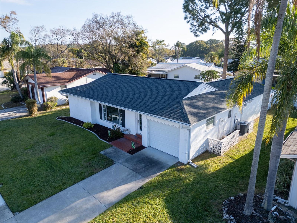

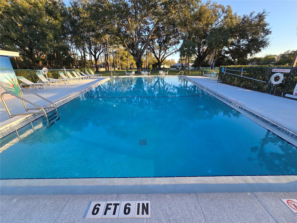
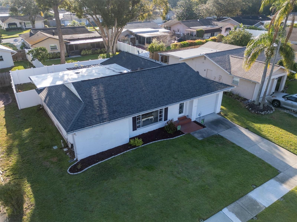
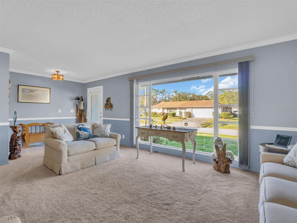
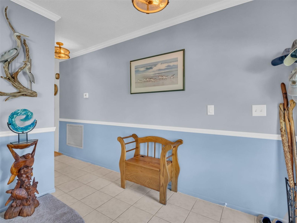
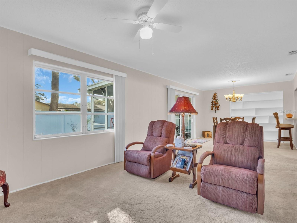
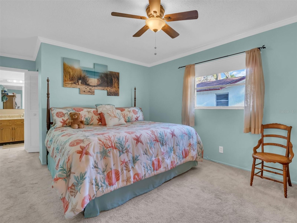
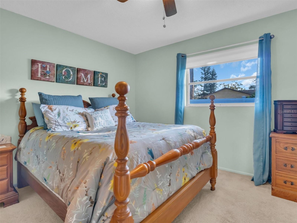
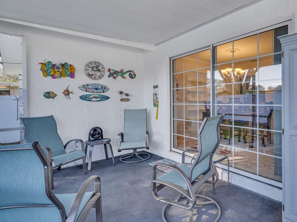
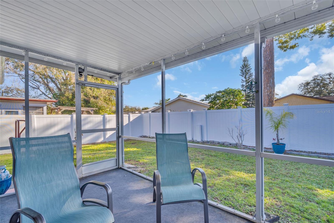
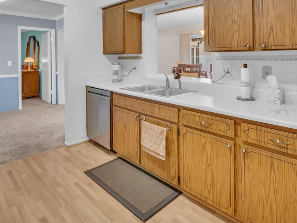
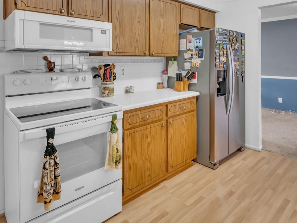
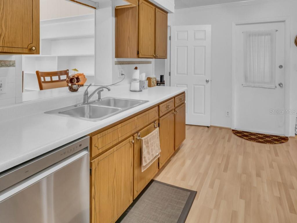
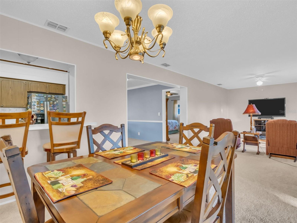
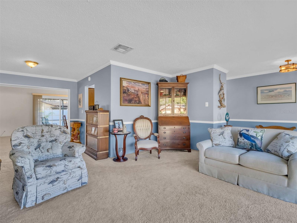
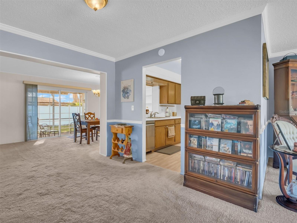
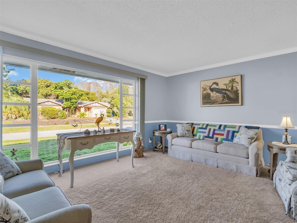
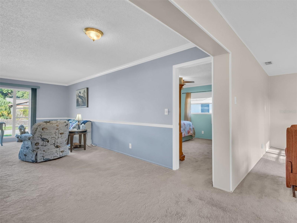
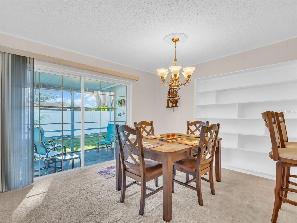
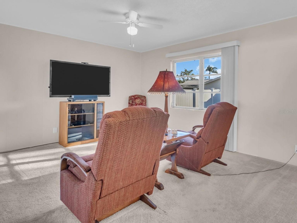
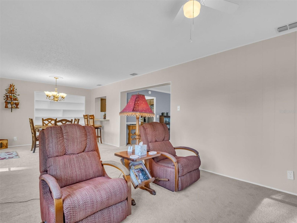

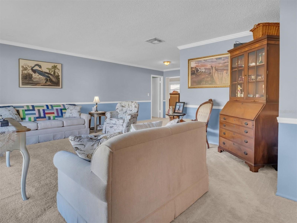
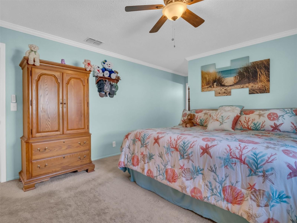
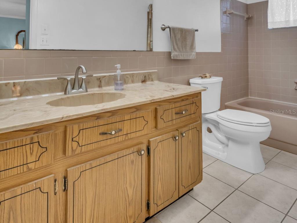
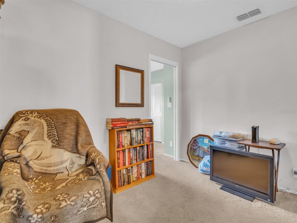
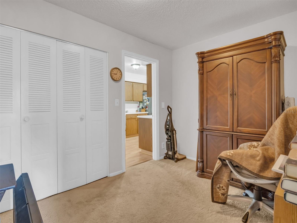
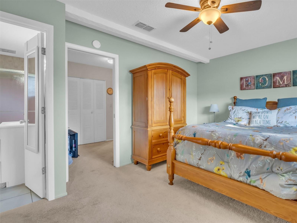
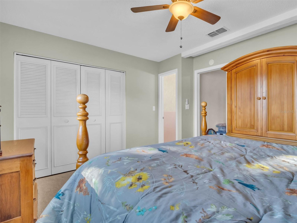
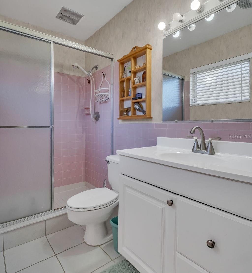

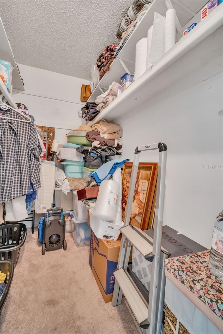
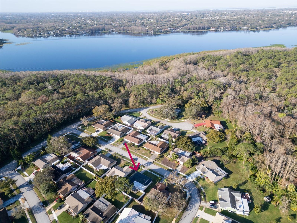
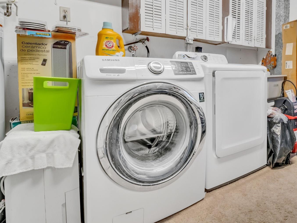
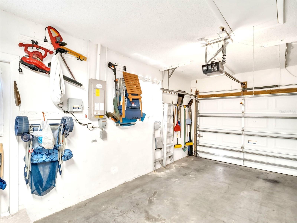
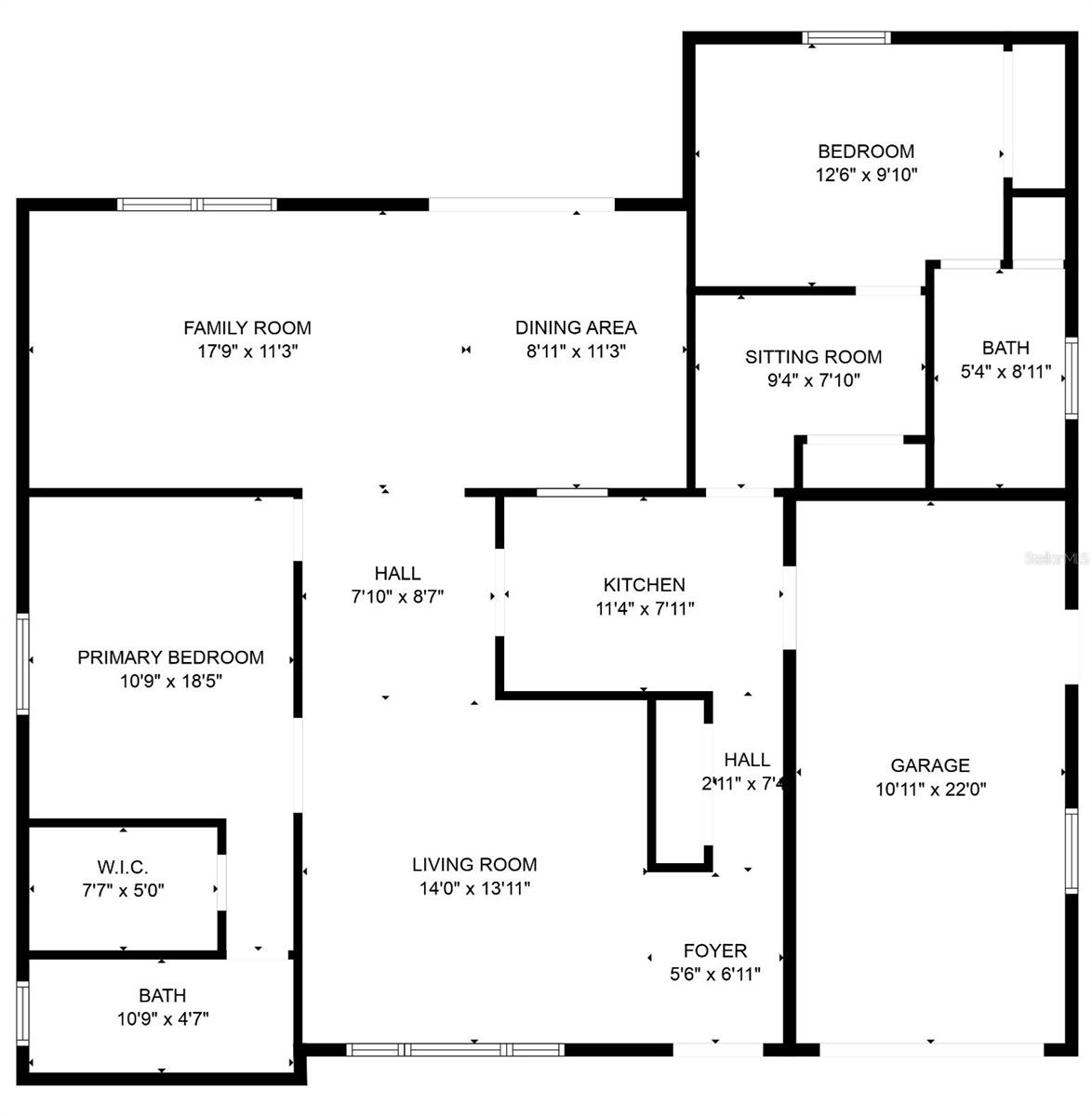
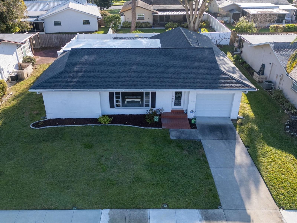
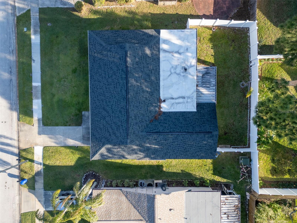
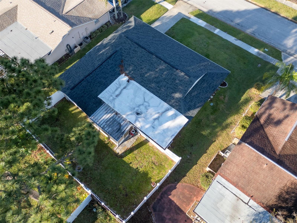
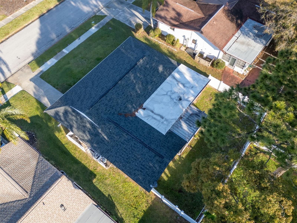
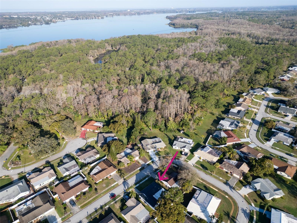
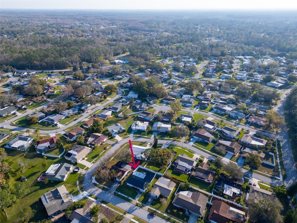
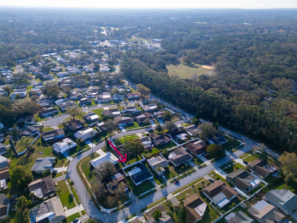
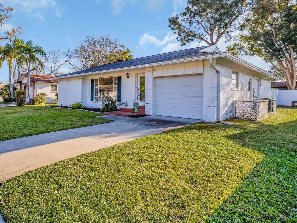
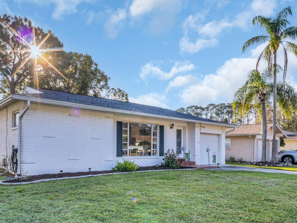
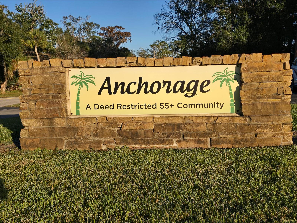
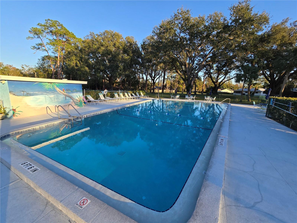
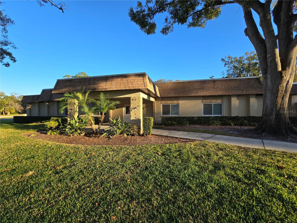
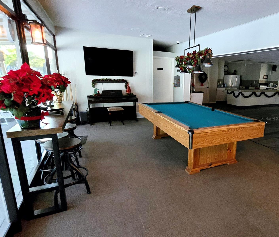
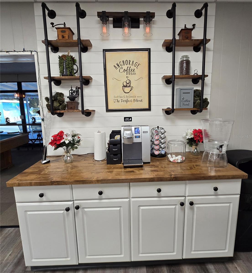
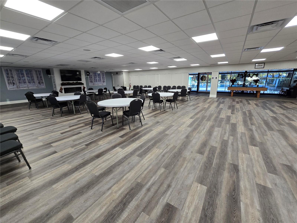
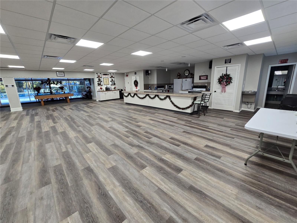
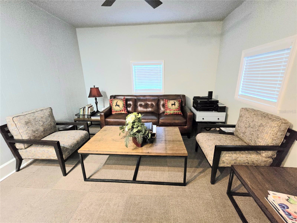
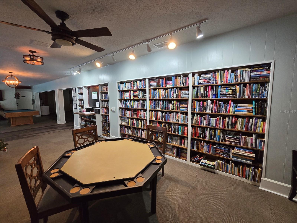
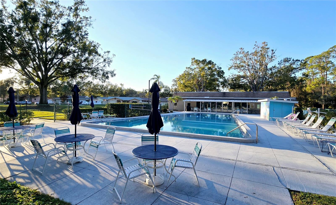
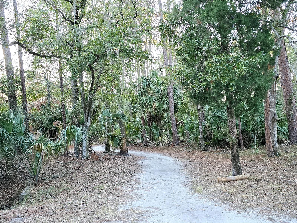
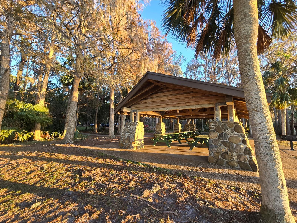
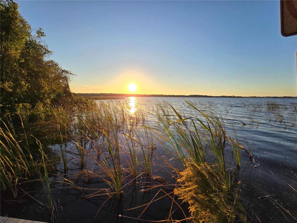
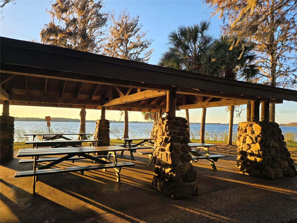
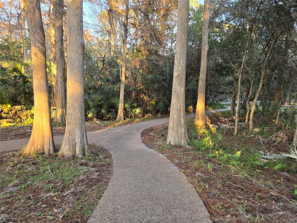
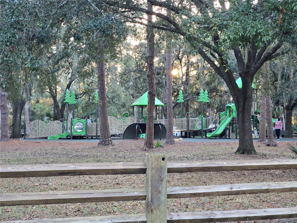
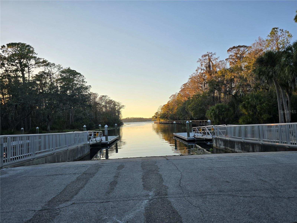
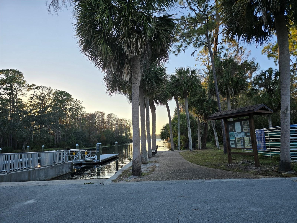
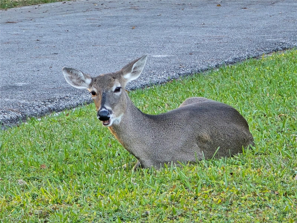
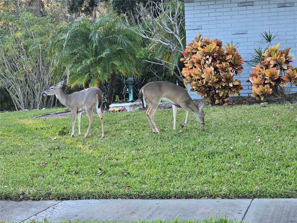
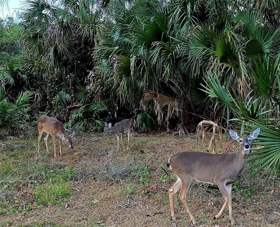
- MLS#: TB8356554 ( Residential )
- Street Address: 811 Helmsman Way
- Viewed: 48
- Price: $369,000
- Price sqft: $176
- Waterfront: No
- Year Built: 1974
- Bldg sqft: 2100
- Bedrooms: 2
- Total Baths: 2
- Full Baths: 2
- Garage / Parking Spaces: 1
- Days On Market: 46
- Additional Information
- Geolocation: 28.0927 / -82.7039
- County: PINELLAS
- City: PALM HARBOR
- Zipcode: 34685
- Subdivision: Anchorage Of Tarpon Lake
- Provided by: RE/MAX ELITE REALTY
- Contact: Kim Adams
- 727-785-7653

- DMCA Notice
-
DescriptionThis charming and spacious home is located in the highly desirable 55+ community of Anchorage, offering a light and bright atmosphere with a well designed floor plan. The home features an extra large formal living and dining area. NO FLOOD ZONE The split bedroom layout ensures privacy, with a spacious master suite on one side and additional rooms and 2nd full bath on the other. An extra bonus room off the kitchen provides a great space for an office or craft room. Back Yard was Fully Fenced 2019 with White Vinyl Fencing. Recent updates include a new roof and gutters (2019), water heater (2020), and HVAC system (2016). The property also boasts a sprinkler system on a well for efficient irrigation. Anchorage offers fantastic amenities, including a clubhouse, large pool, game area, library, and various social events. With a low HOA fee of just $500 per year, residents enjoy a quiet, friendly, and well maintained community. A standout feature of this home is its location to John Chestnut Sr. Park, a stunning 250 acre Pinellas County park on Lake Tarpon. Residents can enjoy a private entrance to this park featuring scenic trails, boardwalks, a dog park, picnic areas, and a boat ramp, with deer and other wildlife often seen in the area. Conveniently situated near shopping, medical facilities, the YMCA, the Pinellas Trail, and beautiful beaches, this home offers the perfect blend of comfort, convenience, and nature. Dont miss outhomes in this sought after community dont last long! **THIS HOME HAD NO FLOODING OR DAMAGE FROM RECENT STORMS**
All
Similar
Features
Appliances
- Dishwasher
- Disposal
- Dryer
- Electric Water Heater
- Range
- Refrigerator
- Washer
Association Amenities
- Clubhouse
- Pool
Home Owners Association Fee
- 500.00
Home Owners Association Fee Includes
- Common Area Taxes
- Pool
- Escrow Reserves Fund
- Maintenance Grounds
- Management
- Recreational Facilities
Association Name
- Anchorage Homeowners Association Inc.
Association Phone
- 727-785-2763
Carport Spaces
- 0.00
Close Date
- 0000-00-00
Cooling
- Central Air
Country
- US
Covered Spaces
- 0.00
Exterior Features
- Sidewalk
- Sliding Doors
Fencing
- Vinyl
Flooring
- Carpet
Garage Spaces
- 1.00
Heating
- Central
- Electric
Insurance Expense
- 0.00
Interior Features
- Ceiling Fans(s)
- Split Bedroom
- Walk-In Closet(s)
Legal Description
- ANCHORAGE OF TARPON LAKE UNIT THREE
- THE BLK 13
- LOT 8
Levels
- One
Living Area
- 1666.00
Lot Features
- In County
- Level
- Sidewalk
Area Major
- 34685 - Palm Harbor
Net Operating Income
- 0.00
Occupant Type
- Owner
Open Parking Spaces
- 0.00
Other Expense
- 0.00
Parcel Number
- 33-27-16-00947-013-0080
Pets Allowed
- Cats OK
- Dogs OK
- Yes
Property Type
- Residential
Roof
- Shingle
Sewer
- Public Sewer
Tax Year
- 2024
Township
- 27
Utilities
- BB/HS Internet Available
- Cable Available
- Electricity Connected
- Public
- Sprinkler Well
- Street Lights
- Underground Utilities
- Water Connected
Views
- 48
Virtual Tour Url
- https://aryeo.sfo2.cdn.digitaloceanspaces.com/listings/01954d39-4de0-70cf-8033-9df1fae9e6f8/files/01954e1c-34ee-70c8-81e1-ea4625c83a98.mp4
Water Source
- Public
Year Built
- 1974
Zoning Code
- RPD-5
Listing Data ©2025 Greater Fort Lauderdale REALTORS®
Listings provided courtesy of The Hernando County Association of Realtors MLS.
Listing Data ©2025 REALTOR® Association of Citrus County
Listing Data ©2025 Royal Palm Coast Realtor® Association
The information provided by this website is for the personal, non-commercial use of consumers and may not be used for any purpose other than to identify prospective properties consumers may be interested in purchasing.Display of MLS data is usually deemed reliable but is NOT guaranteed accurate.
Datafeed Last updated on April 18, 2025 @ 12:00 am
©2006-2025 brokerIDXsites.com - https://brokerIDXsites.com
Sign Up Now for Free!X
Call Direct: Brokerage Office: Mobile: 352.573.8561
Registration Benefits:
- New Listings & Price Reduction Updates sent directly to your email
- Create Your Own Property Search saved for your return visit.
- "Like" Listings and Create a Favorites List
* NOTICE: By creating your free profile, you authorize us to send you periodic emails about new listings that match your saved searches and related real estate information.If you provide your telephone number, you are giving us permission to call you in response to this request, even if this phone number is in the State and/or National Do Not Call Registry.
Already have an account? Login to your account.


