
- Team Crouse
- Tropic Shores Realty
- "Always striving to exceed your expectations"
- Mobile: 352.573.8561
- 352.573.8561
- teamcrouse2014@gmail.com
Contact Mary M. Crouse
Schedule A Showing
Request more information
- Home
- Property Search
- Search results
- 17805 Everlong Drive, LAND O LAKES, FL 34638
Property Photos
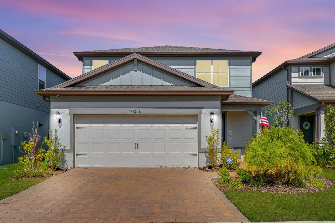

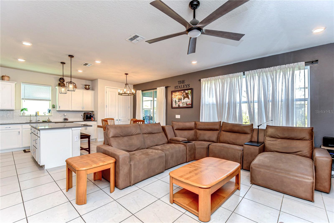
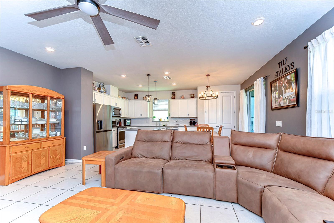
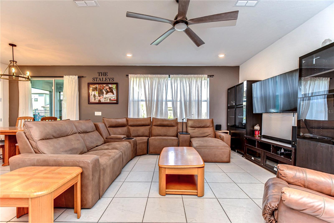
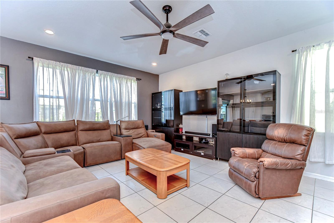
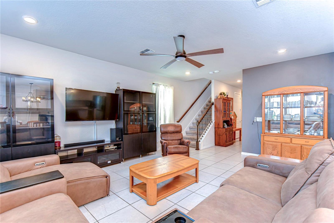
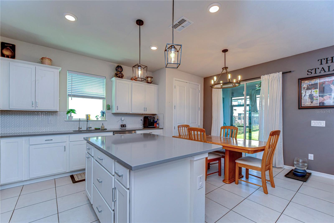
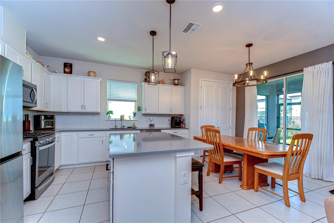
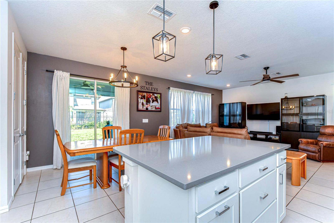
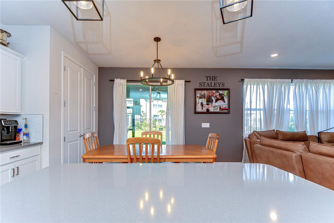
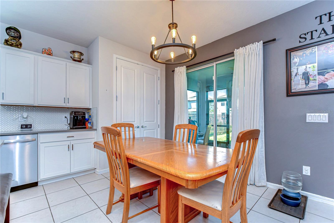
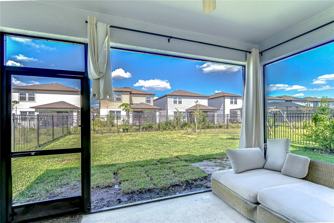
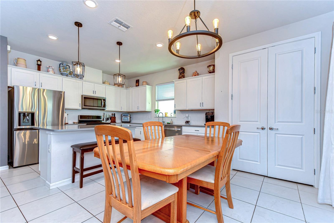
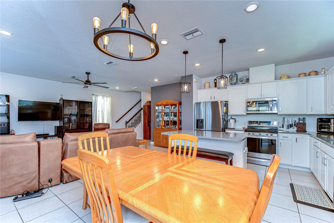
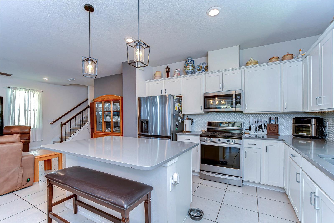
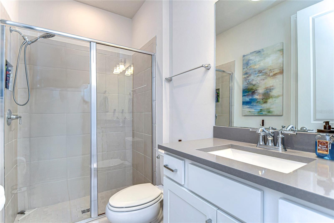
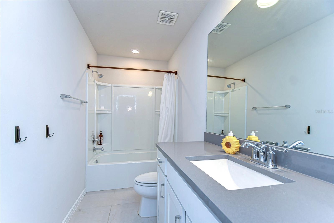
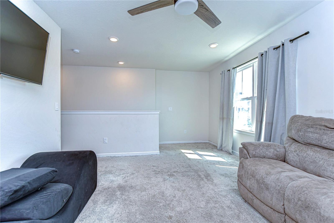
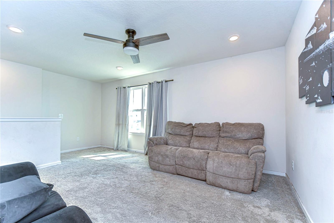
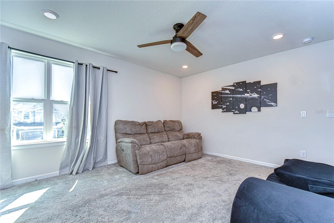
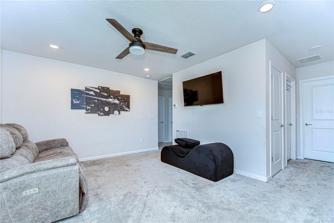
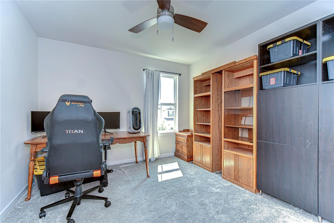
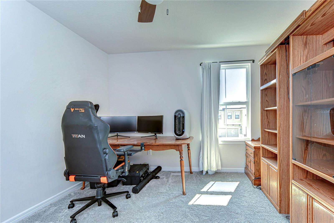
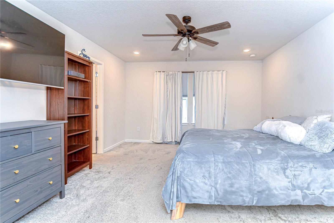
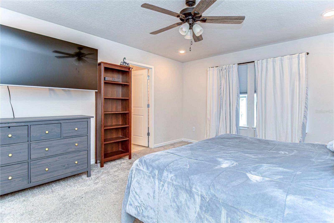
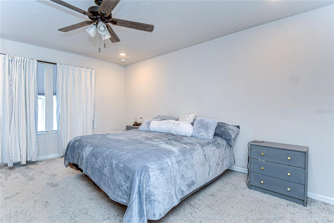
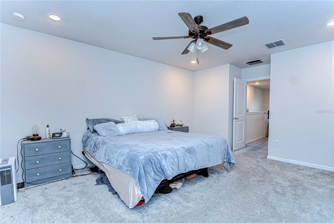
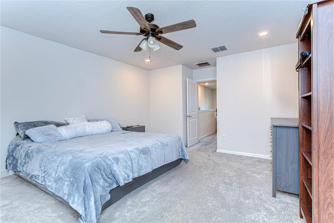
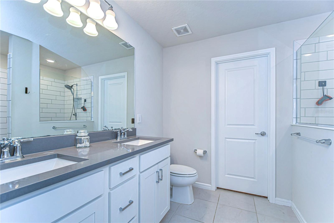
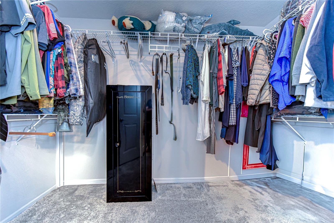
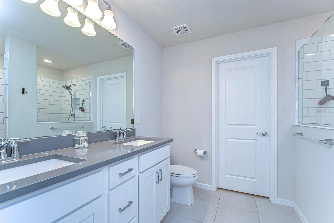
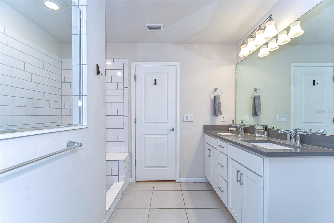
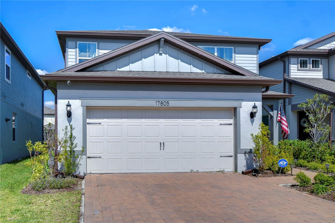
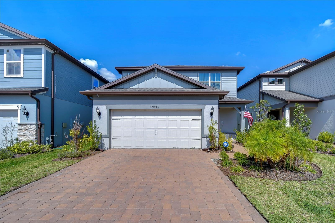
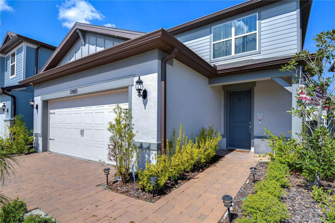
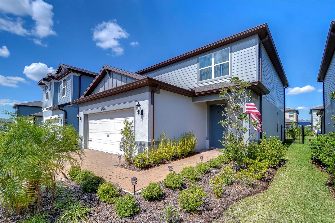
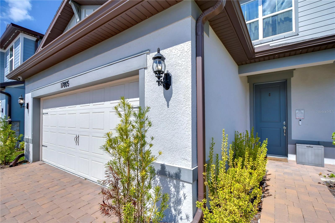
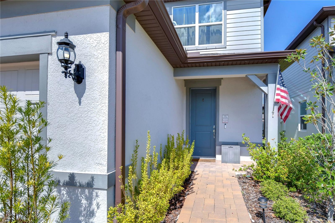
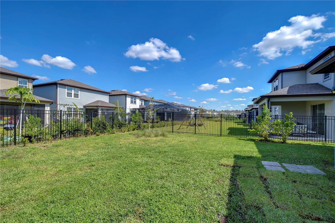
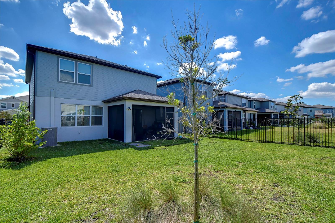
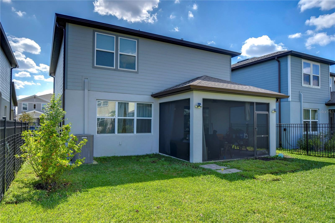
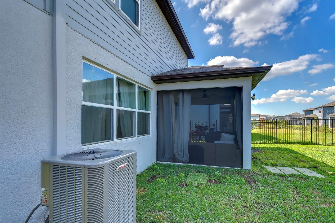
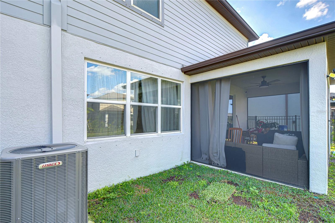
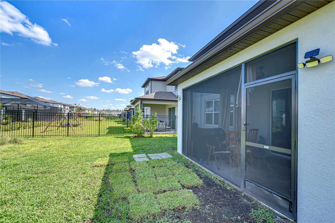
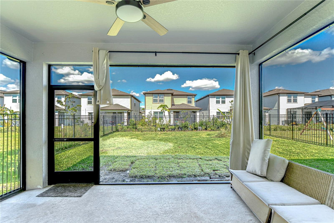
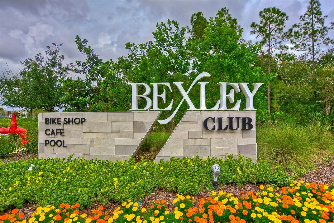
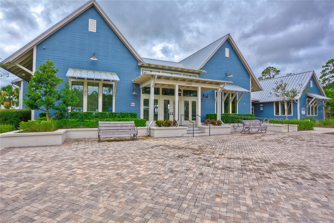
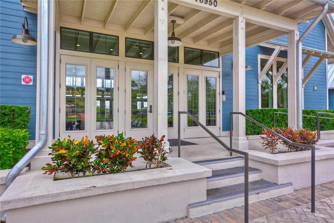
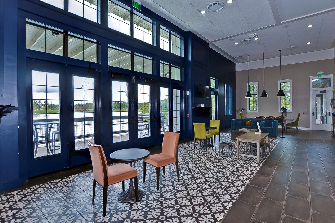
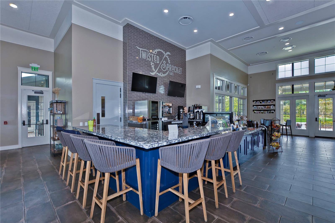
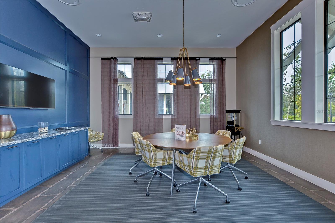
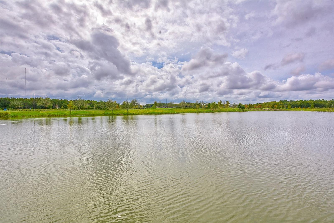
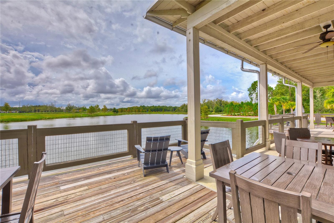
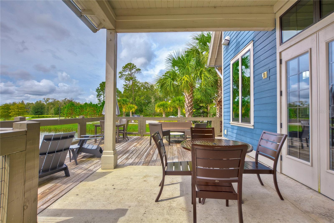
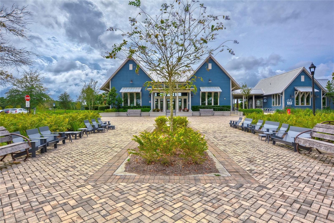
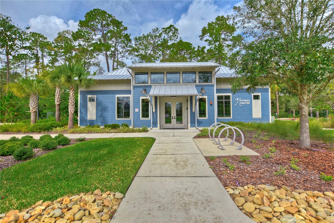
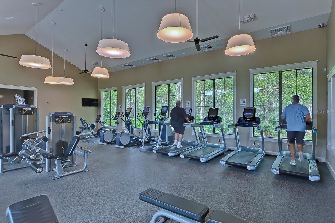
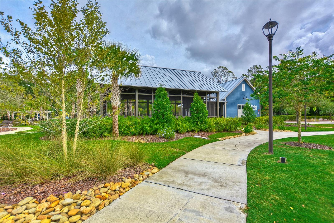
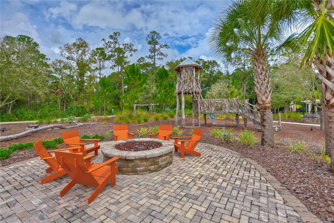
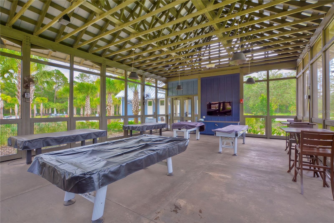
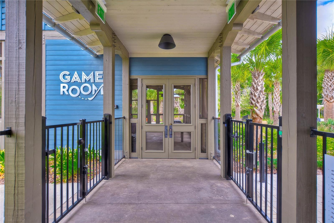
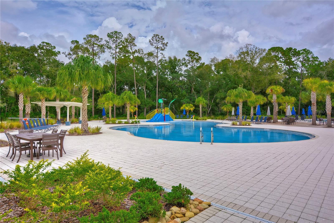
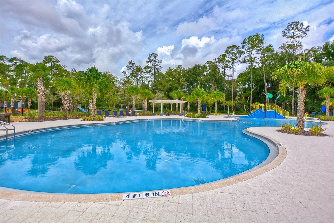
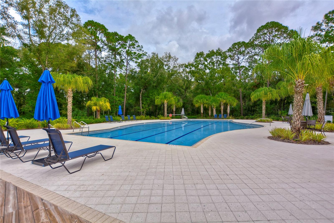
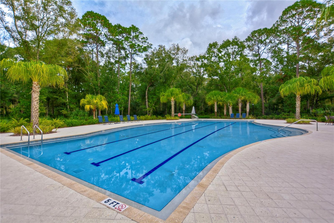
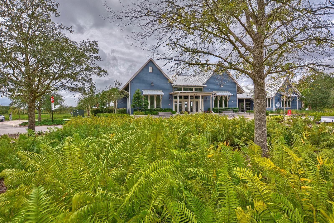
Reduced
- MLS#: TB8356479 ( Residential )
- Street Address: 17805 Everlong Drive
- Viewed: 19
- Price: $529,900
- Price sqft: $185
- Waterfront: No
- Year Built: 2022
- Bldg sqft: 2871
- Bedrooms: 4
- Total Baths: 3
- Full Baths: 3
- Garage / Parking Spaces: 2
- Days On Market: 32
- Additional Information
- Geolocation: 28.2246 / -82.5217
- County: PASCO
- City: LAND O LAKES
- Zipcode: 34638
- Subdivision: Bexley South 44 North 31 P
- Provided by: KELLER WILLIAMS TAMPA PROP.
- Contact: Trenton Howell
- 813-264-7754

- DMCA Notice
-
DescriptionBeautiful home in the highly sought after Bexley community! This stunning 4 bedroom, 3 bathroom Pulte built property, offers an impressive array of features and upgrades. With its beautiful design and exceptional amenities, this home is a true gem in Land O' Lakes. Property Highlights: This two story home features a spacious open floor plan, perfect for entertaining and everyday living. The interior boasts high ceilings, large windows, and stylish finishes that create a bright and welcoming atmosphere. The Gourmet Kitchen is equipped with quartz countertops, white shaker cabinets, and a gas range, the kitchen is a culinary dream. It seamlessly connects to the dining and living areas, making it ideal for family gatherings and social events. The luxurious expansive owner's suite includes a full bathroom with dual sinks and a walk in closet, providing a serene retreat from the hustle and bustle of daily life. A main floor bedroom and full bath offer convenience and flexibility, while the upstairs loft provides additional space for relaxation or play. This home has many upgrades and amenities such as the fully fenced yard and screened lanai, perfect for outdoor dining or relaxation. Smart home features include water softener, reverse osmosis drinking water system, and energy efficient appliances, tankless water heater, irrigation system, and in wall pest control, for a comfortable and sustainable living experience. The Bexley community offers an array of top notch amenities, including: Luxury community pool with splash park and lap pool, clubhouse with on site cafe, fitness center, playgrounds and BMX bike park, nature walking/biking trails, outdoor game room and fitness equipment stations, dog park and soccer fields. Conveniently located just 30 minutes from Tampa, this home is zoned for highly rated schools and close to shopping and highways.
All
Similar
Features
Appliances
- Dishwasher
- Disposal
- Dryer
- Microwave
- Range
- Refrigerator
Association Amenities
- Clubhouse
- Fitness Center
- Park
- Playground
- Pool
- Recreation Facilities
- Trail(s)
Home Owners Association Fee
- 433.00
Association Name
- Bexley HOA/Rizzetta and Co
Association Phone
- 813-994-1001
Carport Spaces
- 0.00
Close Date
- 0000-00-00
Cooling
- Central Air
Country
- US
Covered Spaces
- 0.00
Exterior Features
- Sliding Doors
Fencing
- Fenced
Flooring
- Carpet
- Tile
Garage Spaces
- 2.00
Heating
- Central
- Electric
Insurance Expense
- 0.00
Interior Features
- Ceiling Fans(s)
- Open Floorplan
- Stone Counters
- Walk-In Closet(s)
Legal Description
- BEXLEY SOUTH 4-4 AND NORTH 3-1 PHASE B PB 85 PG 058 BLOCK 75 LOT 8
Levels
- Two
Living Area
- 2203.00
Area Major
- 34638 - Land O Lakes
Net Operating Income
- 0.00
Occupant Type
- Owner
Open Parking Spaces
- 0.00
Other Expense
- 0.00
Parcel Number
- 18-26-17-005.0-075.00-008.0
Pets Allowed
- Yes
Property Type
- Residential
Roof
- Shingle
Sewer
- Public Sewer
Tax Year
- 2023
Township
- 26S
Utilities
- Cable Available
- Natural Gas Connected
- Public
- Sewer Connected
- Street Lights
- Water Connected
Views
- 19
Water Source
- Public
Year Built
- 2022
Zoning Code
- MPUD
Listing Data ©2025 Greater Fort Lauderdale REALTORS®
Listings provided courtesy of The Hernando County Association of Realtors MLS.
Listing Data ©2025 REALTOR® Association of Citrus County
Listing Data ©2025 Royal Palm Coast Realtor® Association
The information provided by this website is for the personal, non-commercial use of consumers and may not be used for any purpose other than to identify prospective properties consumers may be interested in purchasing.Display of MLS data is usually deemed reliable but is NOT guaranteed accurate.
Datafeed Last updated on April 6, 2025 @ 12:00 am
©2006-2025 brokerIDXsites.com - https://brokerIDXsites.com
Sign Up Now for Free!X
Call Direct: Brokerage Office: Mobile: 352.573.8561
Registration Benefits:
- New Listings & Price Reduction Updates sent directly to your email
- Create Your Own Property Search saved for your return visit.
- "Like" Listings and Create a Favorites List
* NOTICE: By creating your free profile, you authorize us to send you periodic emails about new listings that match your saved searches and related real estate information.If you provide your telephone number, you are giving us permission to call you in response to this request, even if this phone number is in the State and/or National Do Not Call Registry.
Already have an account? Login to your account.


