
- Team Crouse
- Tropic Shores Realty
- "Always striving to exceed your expectations"
- Mobile: 352.573.8561
- 352.573.8561
- teamcrouse2014@gmail.com
Contact Mary M. Crouse
Schedule A Showing
Request more information
- Home
- Property Search
- Search results
- 7096 Heron Walk Lane, WESLEY CHAPEL, FL 33545
Property Photos
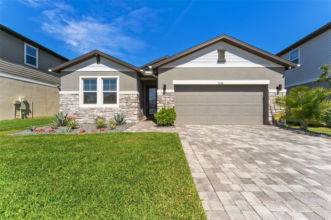

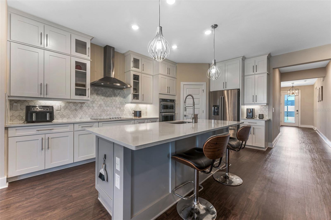
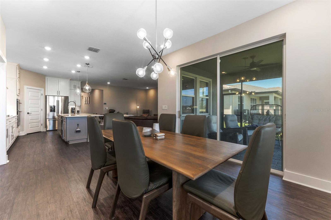
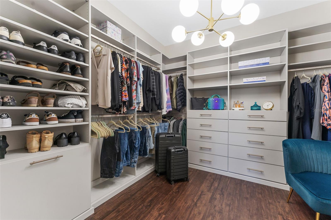
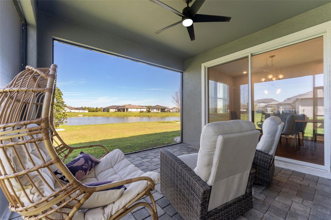
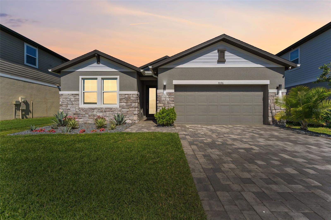
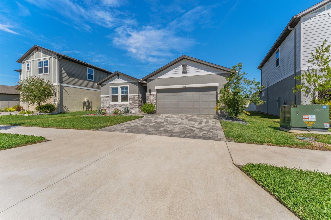
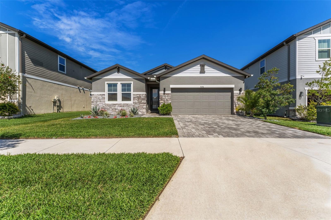
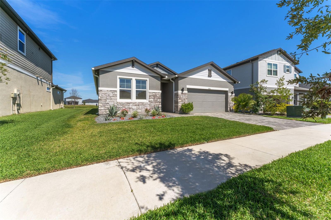
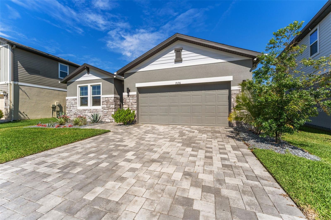
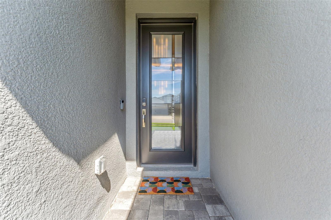
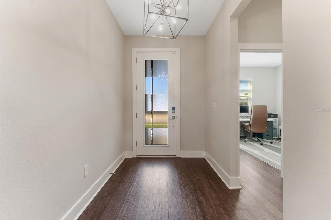
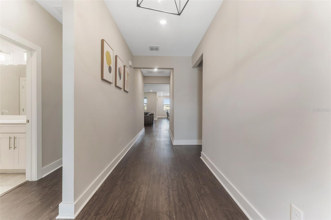
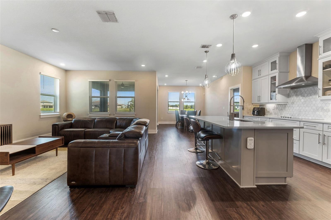
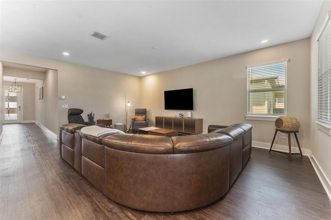
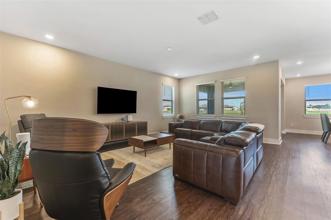
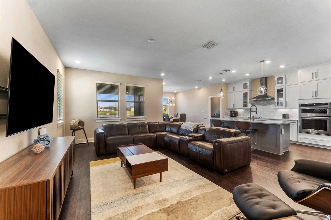
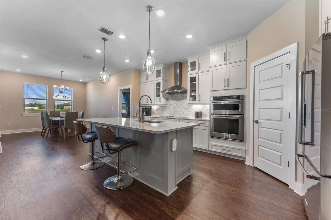
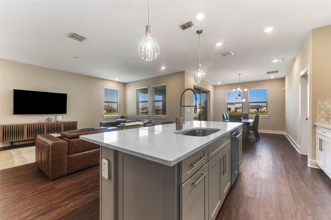
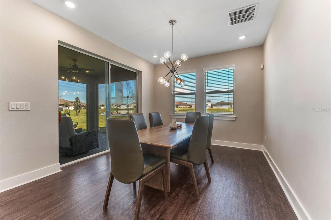
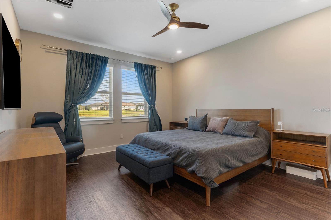
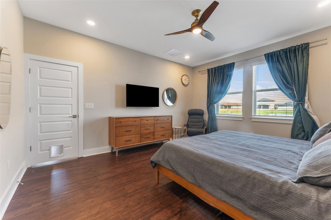
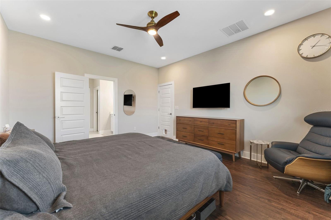
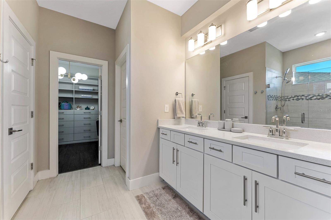
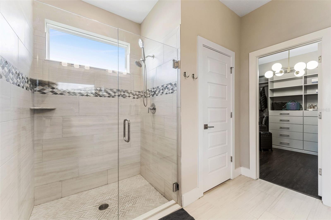
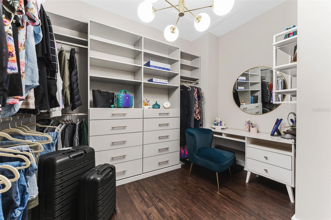
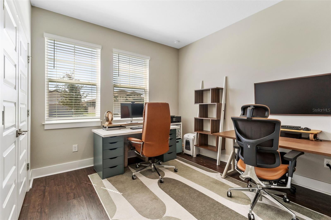
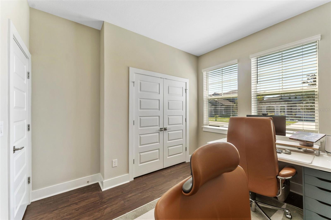
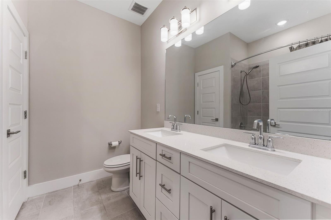
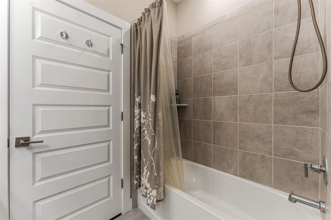
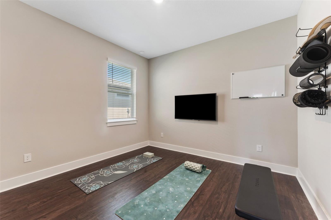
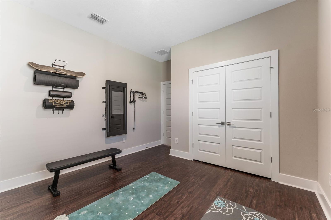
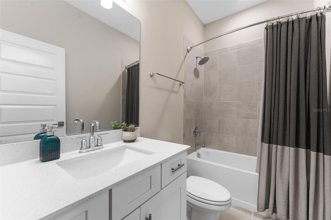
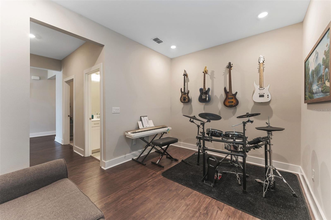
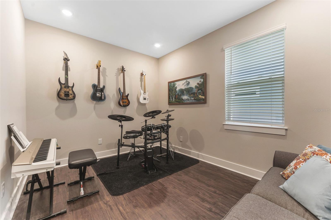
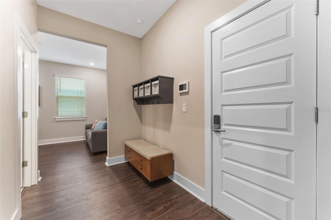
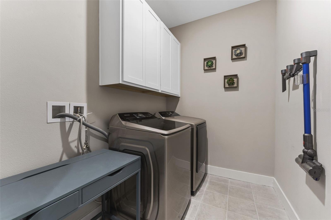
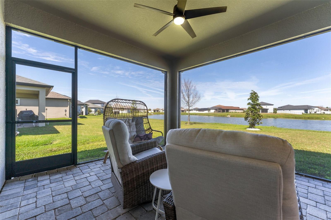
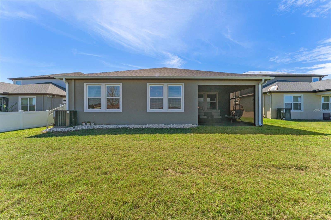
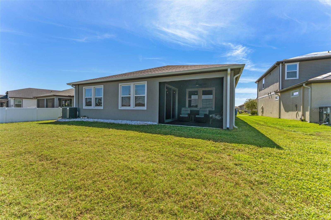
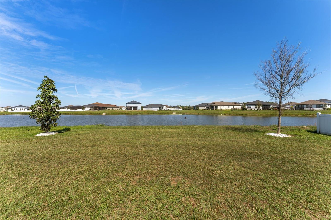
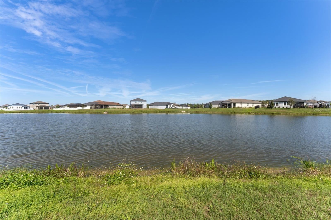
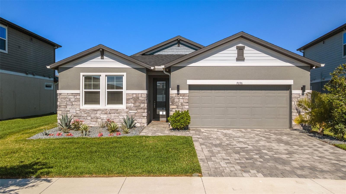
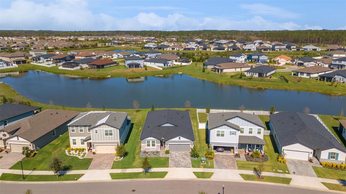
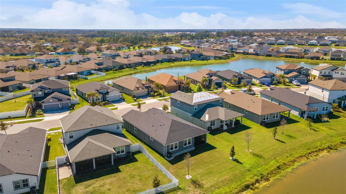
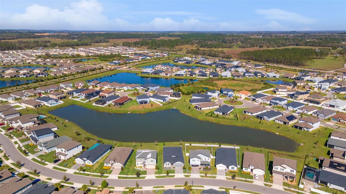
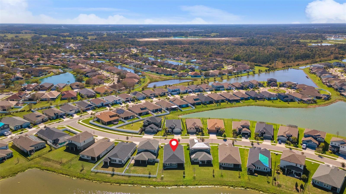


- MLS#: TB8356441 ( Residential )
- Street Address: 7096 Heron Walk Lane
- Viewed: 7
- Price: $535,000
- Price sqft: $189
- Waterfront: Yes
- Wateraccess: Yes
- Waterfront Type: Pond
- Year Built: 2022
- Bldg sqft: 2827
- Bedrooms: 3
- Total Baths: 3
- Full Baths: 3
- Garage / Parking Spaces: 2
- Days On Market: 37
- Additional Information
- Geolocation: 28.2606 / -82.2504
- County: PASCO
- City: WESLEY CHAPEL
- Zipcode: 33545
- Subdivision: Watergrass Prcl E3
- Elementary School: Watergrass Elementary PO
- Middle School: Thomas E Weightman Middle PO
- High School: Wesley Chapel High PO
- Provided by: DALTON WADE INC
- Contact: Rosie Ortiz
- 888-668-8283

- DMCA Notice
-
DescriptionExperience unparalleled elegance and comfort in this meticulously maintained home, built in 2022, and located in the exclusive Watergrass community. This residence offers a bright, airy, and open floor plan, perfect for modern living. Featuring three spacious bedrooms and a versatile flex/bonus room that could easily be turned into a fourth bedroom, this energy efficient home is designed with high end finishes and practical features throughout. Equipped with noise reducing Spray Foam insulation and meeting or exceeding the EPA's Indoor airPLUS standards, this home ensures optimal air quality with MERV 13 filters to reduce bacteria, pet dander, and some viral particles. Additional energy efficient features include Low E windows, sealed air conditioned ducts, and an air conditioned attic. The beautifully landscaped front yard is complemented by a zoned irrigation system, keeping the exterior lush and well maintained and a holiday light outlet upgrade for the exterior. The home features elegant luxury vinyl plank flooring extending throughout the hometheres no carpet to worry about. The chefs kitchen is a true standout, boasting upgraded Granite White Sparkle countertops, shaker style cabinets with glass inserts, a stainless steel hood vent, and all KitchenAid appliances, including a built in oven and microwave. The large 9 foot island provides ample storage and seating for four. Additional kitchen features include slide out cabinet drawers, stacked cabinets that reach the ceiling and under cabinet lighting. The spacious great room offers plenty of room for entertaining and relaxation, with recessed lighting and a Brilliant smart hub switch for easy control of lighting. Smart switches are also located in the garage entry and primary bedroom closet, all integrated into the same app for added convenience. The private primary suite, located at the rear of the home, serves as a peaceful retreat with a luxurious en suite bathroom. The frameless glass shower and upgraded wall tiles in the secondary bathrooms offer a spa like experience. The primary closet features a built in organization system, complete with a built in laundry hamper for added convenience. Electrical outlets are also included in the primary closet and primary toilet room. Step outside to the panoramic, screened in patio, perfect for relaxing and entertaining while enjoying peaceful views of the pond. The home is also equipped with an upgraded garage prewired for an electric car charger and external cameras on the patio and driveway for added security. Additional features include high doors, 5 inch baseboards, filtering gutters, laundry room cabinets, a wall mounted TV outlet in the living room, a keypad deadbolt on the front door and garage digital keypad lock. Watergrass is a master planned community offering a variety of amenities, including playgrounds, parks, and three pools. Located just 2.8 miles from Publix, Starbucks, a new Chic fil a, restaurants, and Home Depot, you will also enjoy having Watergrass Elementary School and the Fire Department within the community. Shopping, dining, and entertainment options are just minutes away, and downtown Tampa and Tampa International Airport are easily accessible within 45 minutes. This move in ready home combines modern sophistication with practical features and is the perfect place to start creating memories today!
All
Similar
Features
Waterfront Description
- Pond
Appliances
- Dishwasher
- Disposal
- Dryer
- Microwave
- Range
- Range Hood
- Refrigerator
- Washer
Association Amenities
- Basketball Court
- Clubhouse
- Fitness Center
- Park
- Playground
- Pool
- Tennis Court(s)
Home Owners Association Fee
- 107.00
Home Owners Association Fee Includes
- Common Area Taxes
- Pool
Association Name
- INFRAMARK
Association Phone
- Paul Petrulis
Builder Model
- Pomelo
Builder Name
- Meritage
Carport Spaces
- 0.00
Close Date
- 0000-00-00
Cooling
- Central Air
Country
- US
Covered Spaces
- 0.00
Exterior Features
- Irrigation System
- Lighting
- Rain Gutters
- Sidewalk
- Sliding Doors
Flooring
- Ceramic Tile
Garage Spaces
- 2.00
Heating
- Central
High School
- Wesley Chapel High-PO
Insurance Expense
- 0.00
Interior Features
- Ceiling Fans(s)
- Eat-in Kitchen
- In Wall Pest System
- Kitchen/Family Room Combo
- Living Room/Dining Room Combo
- Open Floorplan
- Primary Bedroom Main Floor
- Smart Home
- Solid Wood Cabinets
- Split Bedroom
- Stone Counters
- Thermostat
- Walk-In Closet(s)
Legal Description
- WATERGRASS PARCEL E-3 PB 80 PG 123 BLOCK 60 LOT 45
Levels
- One
Living Area
- 2192.00
Middle School
- Thomas E Weightman Middle-PO
Area Major
- 33545 - Wesley Chapel
Net Operating Income
- 0.00
Occupant Type
- Owner
Open Parking Spaces
- 0.00
Other Expense
- 0.00
Parcel Number
- 21-25-31-003.0-060.00-045.0
Parking Features
- Driveway
- Garage Door Opener
Pets Allowed
- Cats OK
- Dogs OK
- Yes
Possession
- Close Of Escrow
Property Type
- Residential
Roof
- Shingle
School Elementary
- Watergrass Elementary-PO
Sewer
- Public Sewer
Tax Year
- 2024
Township
- 25S
Utilities
- BB/HS Internet Available
- Cable Available
- Cable Connected
- Electricity Available
- Electricity Connected
- Public
- Sewer Available
- Sewer Connected
- Street Lights
- Underground Utilities
- Water Available
- Water Connected
View
- Water
Virtual Tour Url
- https://my.matterport.com/show/?m=s6YvKodPQEN&brand=0&mls=1&
Water Source
- Public
Year Built
- 2022
Zoning Code
- MPUD
Listing Data ©2025 Greater Fort Lauderdale REALTORS®
Listings provided courtesy of The Hernando County Association of Realtors MLS.
Listing Data ©2025 REALTOR® Association of Citrus County
Listing Data ©2025 Royal Palm Coast Realtor® Association
The information provided by this website is for the personal, non-commercial use of consumers and may not be used for any purpose other than to identify prospective properties consumers may be interested in purchasing.Display of MLS data is usually deemed reliable but is NOT guaranteed accurate.
Datafeed Last updated on April 10, 2025 @ 12:00 am
©2006-2025 brokerIDXsites.com - https://brokerIDXsites.com
Sign Up Now for Free!X
Call Direct: Brokerage Office: Mobile: 352.573.8561
Registration Benefits:
- New Listings & Price Reduction Updates sent directly to your email
- Create Your Own Property Search saved for your return visit.
- "Like" Listings and Create a Favorites List
* NOTICE: By creating your free profile, you authorize us to send you periodic emails about new listings that match your saved searches and related real estate information.If you provide your telephone number, you are giving us permission to call you in response to this request, even if this phone number is in the State and/or National Do Not Call Registry.
Already have an account? Login to your account.


