
- Team Crouse
- Tropic Shores Realty
- "Always striving to exceed your expectations"
- Mobile: 352.573.8561
- 352.573.8561
- teamcrouse2014@gmail.com
Contact Mary M. Crouse
Schedule A Showing
Request more information
- Home
- Property Search
- Search results
- 612 Addison Drive Ne, ST PETERSBURG, FL 33716
Property Photos
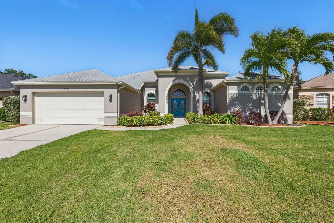

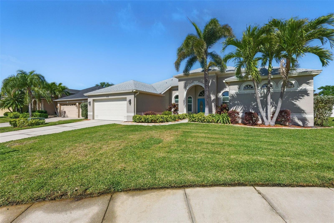
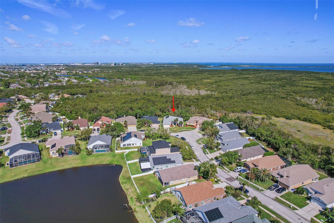
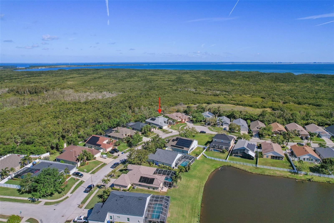
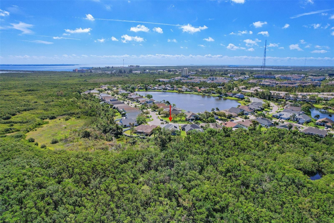
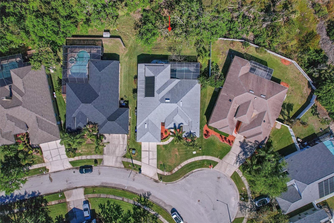
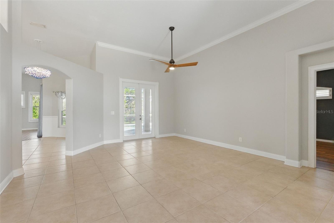
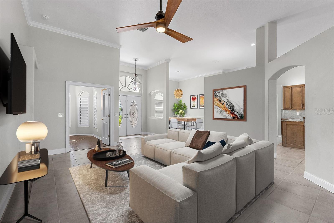
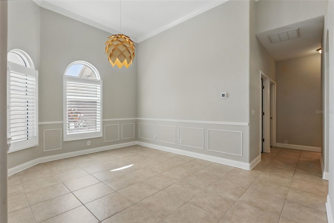
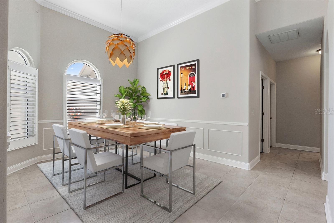
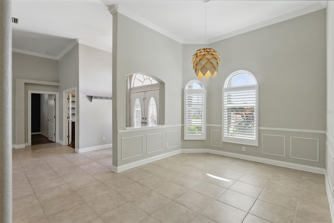
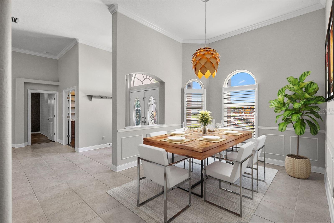
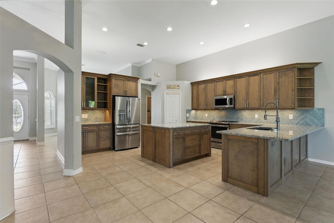
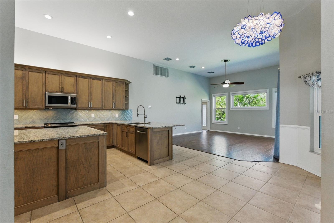
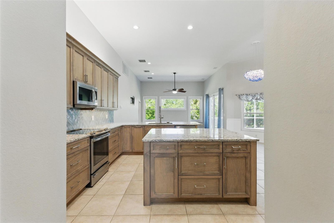
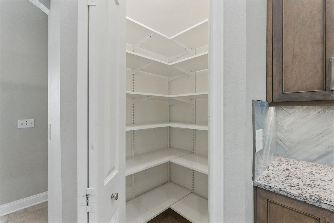
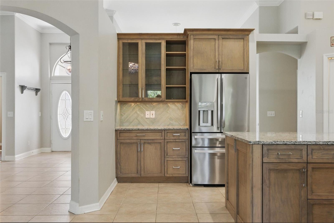
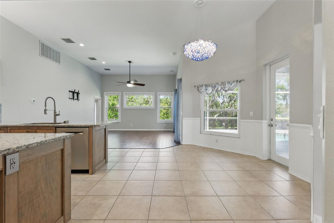
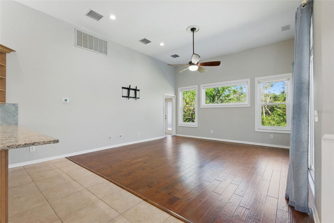
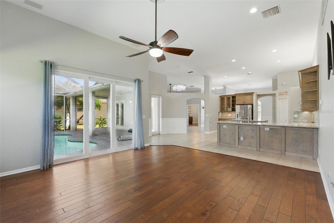
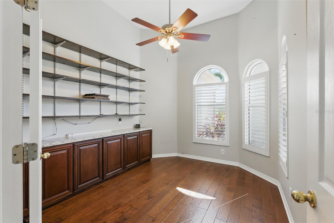
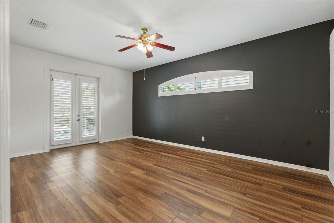
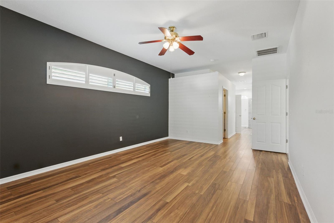
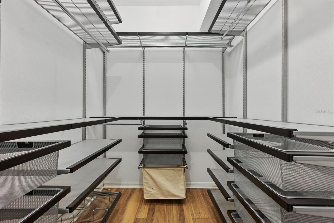
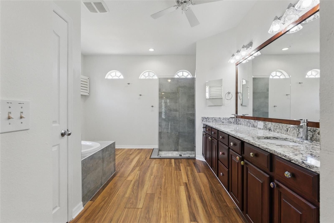
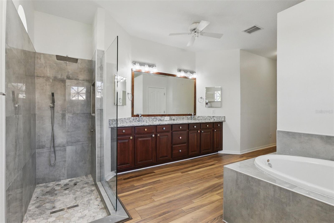
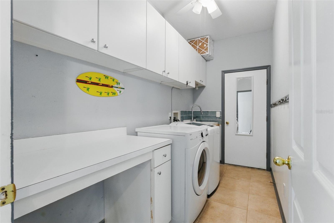
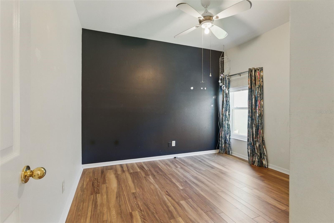
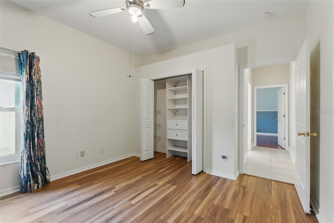
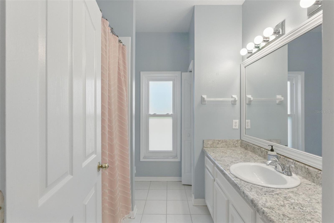
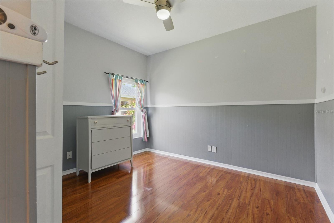
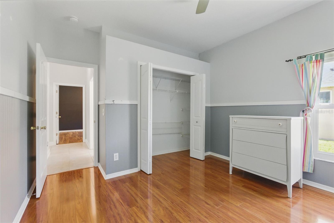
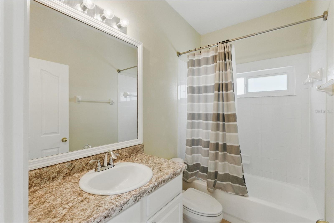
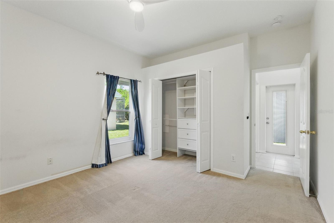
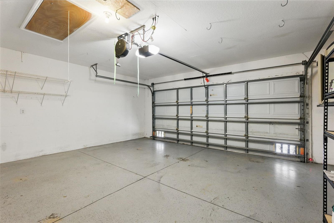
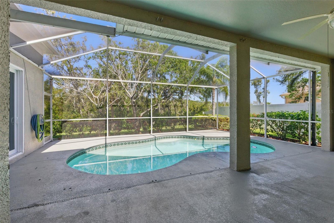
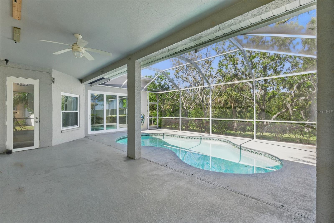
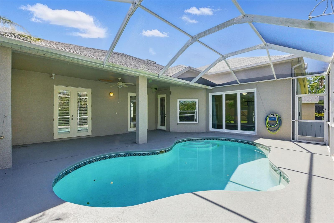
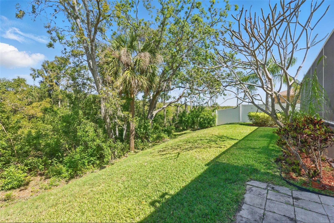
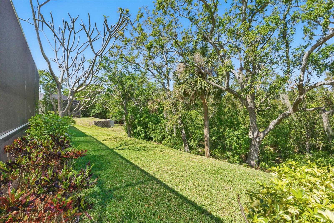
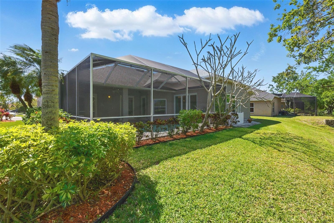
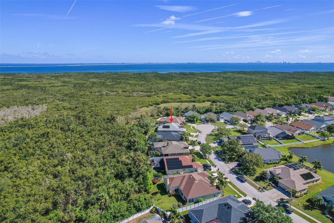
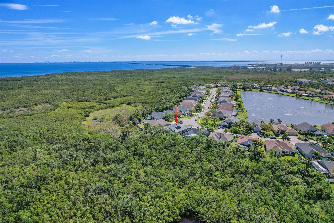
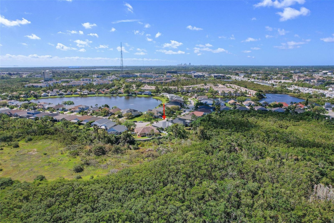
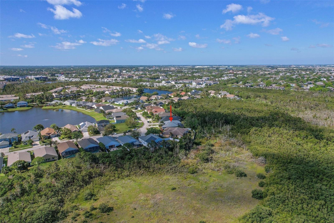
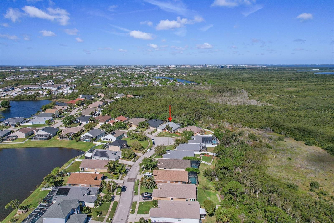
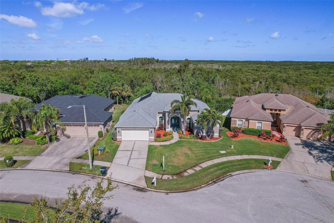
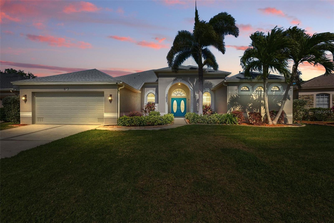
- MLS#: TB8356438 ( Residential )
- Street Address: 612 Addison Drive Ne
- Viewed: 71
- Price: $799,000
- Price sqft: $224
- Waterfront: No
- Year Built: 2000
- Bldg sqft: 3563
- Bedrooms: 4
- Total Baths: 3
- Full Baths: 3
- Garage / Parking Spaces: 2
- Days On Market: 15
- Additional Information
- Geolocation: 27.8769 / -82.6266
- County: PINELLAS
- City: ST PETERSBURG
- Zipcode: 33716
- Subdivision: Brighton Bay
- Elementary School: Sawgrass Lake Elementary PN
- Middle School: Fitzgerald Middle PN
- High School: Pinellas Park High PN
- Provided by: NORTHSTAR REALTY
- Contact: Lisa Jayson
- 727-528-7653

- DMCA Notice
-
DescriptionOne or more photo(s) has been virtually staged. This property is the 4 bed, 3 bath, pool home you have been waiting for, in the lovely neighborhood of Sterling Manor at Brighton Bay. This one story, block construction home with 2 car garage backs up to a serene conservation area allowing privacy with no neighbors in the back. Step inside the double entry front doors into an open floor plan with 2,754 sq ft of living space, featuring high ceilings and plenty of natural light. The kitchen was updated to include wood cabinets, granite countertops, decorative backsplash, newer appliances, and a walk in pantry. The kitchen overlooks a large family/gathering room with space for eating casual meals and entertaining with friends and family, while a separate dining room allows space for formal dining.The living room features French doors to the enclosed lanai and pool. The refinished salt water pool is solar heated. The home also features a separate home office and indoor laundry room where both provide shelving and storage. The fourth bedroom can be used as in law suite as it has its own bath and private entrance, or for use as the pool bath. The primary suite was recently renovated to include LVP flooring and features an extra large walk in closet with built in storage. The primary bath includes a new soaking tub and glass enclosed shower. A vanity with dual sinks and granite countertop completes the elegance and versatility. Many newer impact windows and sliding doors add to peace of mind and comfort. This home features a split floor plan with the two additional bedrooms allowing extra room and privacy for guests. Plantation shutters, recessed lighting, lighting fixtures and crown molding add to the elegant interior. The community features include a community pool, tennis, basketball, volleyball, Pickleball courts, and a playground. A convenient location tucked away from it all with plenty of outdoor activities for an active lifestyle. A short drive to downtown St. Petersburg, TIA, PIE and 1 traffic light to Amalie Arena. Roof (2019), exterior paint (2023). Several impact windows and slider doors (2024); A/C units (2021, 2022), garage door & opener (2024); newer appliances. This home was not impacted by the recent storms.
All
Similar






Features
Appliances
- Built-In Oven
- Dishwasher
- Dryer
- Electric Water Heater
- Ice Maker
- Microwave
- Refrigerator
- Washer
Home Owners Association Fee
- 589.04
Home Owners Association Fee Includes
- Pool
- Recreational Facilities
Association Name
- Doug Higley
Association Phone
- Cameron Broderic
Carport Spaces
- 0.00
Close Date
- 0000-00-00
Cooling
- Central Air
Country
- US
Covered Spaces
- 0.00
Exterior Features
- French Doors
- Irrigation System
- Lighting
- Sliding Doors
Flooring
- Carpet
- Ceramic Tile
- Luxury Vinyl
- Wood
Garage Spaces
- 2.00
Heating
- Central
High School
- Pinellas Park High-PN
Insurance Expense
- 0.00
Interior Features
- Ceiling Fans(s)
- Crown Molding
- Eat-in Kitchen
- High Ceilings
- Kitchen/Family Room Combo
- Primary Bedroom Main Floor
- Solid Wood Cabinets
- Split Bedroom
- Stone Counters
- Walk-In Closet(s)
- Window Treatments
Legal Description
- BRIGHTON BAY BLK 2
- LOT 32
Levels
- One
Living Area
- 2754.00
Middle School
- Fitzgerald Middle-PN
Area Major
- 33716 - St Pete
Net Operating Income
- 0.00
Occupant Type
- Vacant
Open Parking Spaces
- 0.00
Other Expense
- 0.00
Parcel Number
- 17-30-17-11403-002-0320
Parking Features
- Garage Door Opener
Pets Allowed
- Yes
Pool Features
- Child Safety Fence
- Gunite
- Heated
- In Ground
- Salt Water
- Screen Enclosure
- Solar Heat
Property Type
- Residential
Roof
- Shingle
School Elementary
- Sawgrass Lake Elementary-PN
Sewer
- Public Sewer
Tax Year
- 2024
Township
- 30
Utilities
- Cable Connected
- Electricity Connected
- Sprinkler Recycled
- Street Lights
Views
- 71
Virtual Tour Url
- https://www.propertypanorama.com/instaview/stellar/TB8356438
Water Source
- Public
Year Built
- 2000
Listing Data ©2025 Greater Fort Lauderdale REALTORS®
Listings provided courtesy of The Hernando County Association of Realtors MLS.
Listing Data ©2025 REALTOR® Association of Citrus County
Listing Data ©2025 Royal Palm Coast Realtor® Association
The information provided by this website is for the personal, non-commercial use of consumers and may not be used for any purpose other than to identify prospective properties consumers may be interested in purchasing.Display of MLS data is usually deemed reliable but is NOT guaranteed accurate.
Datafeed Last updated on April 5, 2025 @ 12:00 am
©2006-2025 brokerIDXsites.com - https://brokerIDXsites.com
Sign Up Now for Free!X
Call Direct: Brokerage Office: Mobile: 352.573.8561
Registration Benefits:
- New Listings & Price Reduction Updates sent directly to your email
- Create Your Own Property Search saved for your return visit.
- "Like" Listings and Create a Favorites List
* NOTICE: By creating your free profile, you authorize us to send you periodic emails about new listings that match your saved searches and related real estate information.If you provide your telephone number, you are giving us permission to call you in response to this request, even if this phone number is in the State and/or National Do Not Call Registry.
Already have an account? Login to your account.


