
- Team Crouse
- Tropic Shores Realty
- "Always striving to exceed your expectations"
- Mobile: 352.573.8561
- 352.573.8561
- teamcrouse2014@gmail.com
Contact Mary M. Crouse
Schedule A Showing
Request more information
- Home
- Property Search
- Search results
- 400 5th Avenue S, SAFETY HARBOR, FL 34695
Property Photos
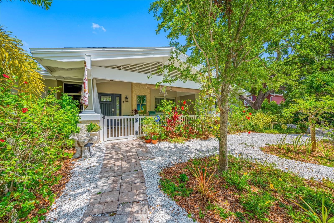

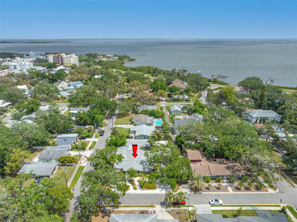
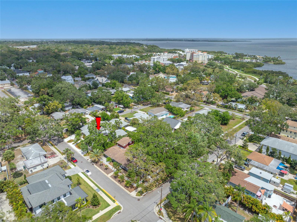
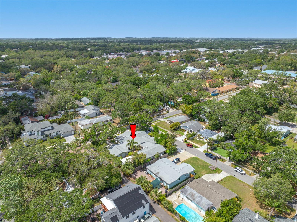
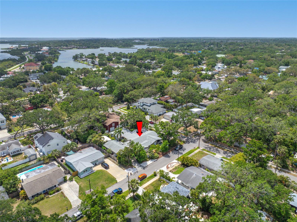
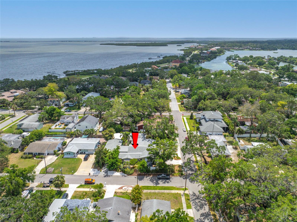

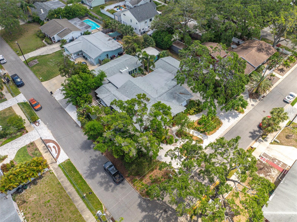
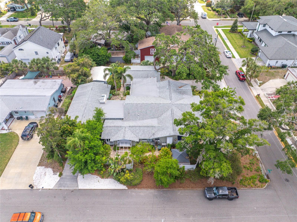
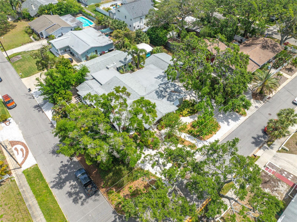
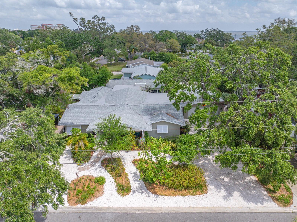
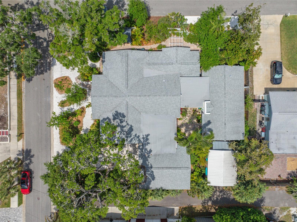
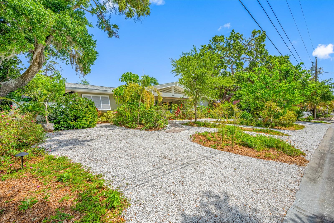
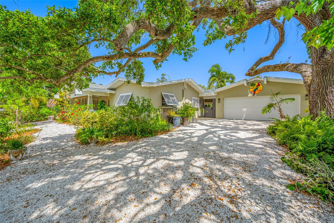
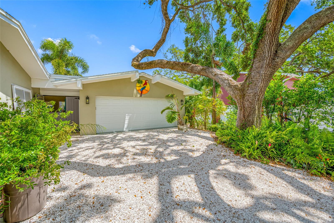
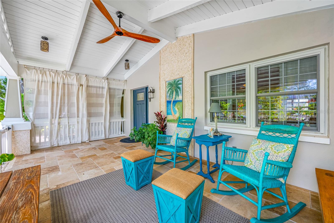
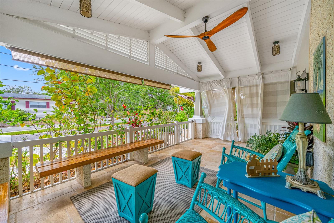
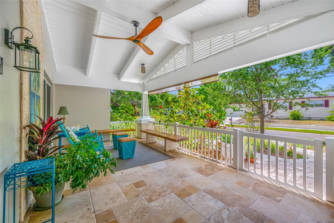
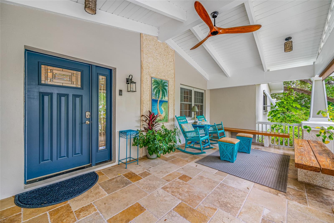
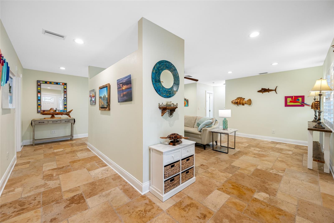
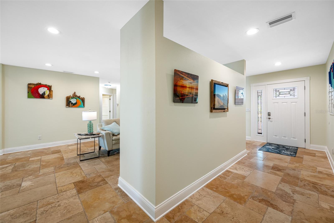
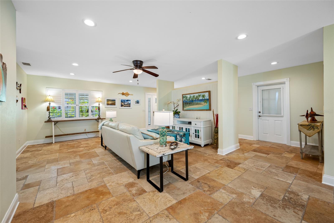
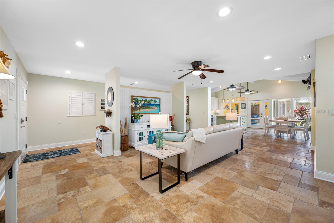
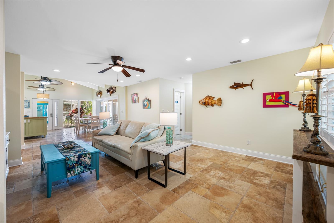
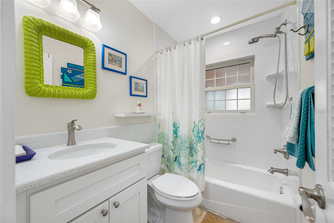
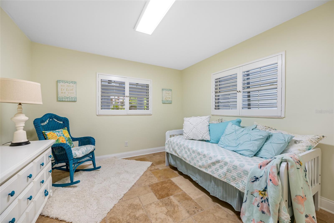
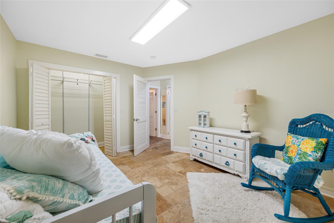

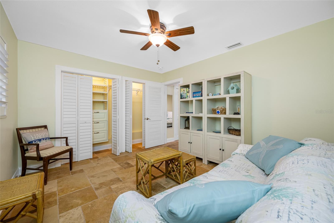
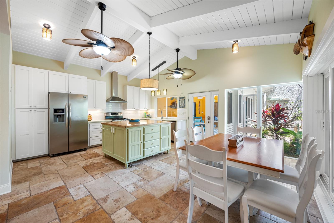
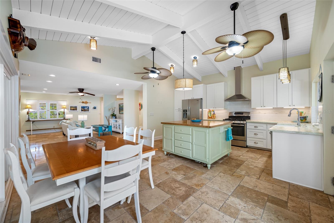
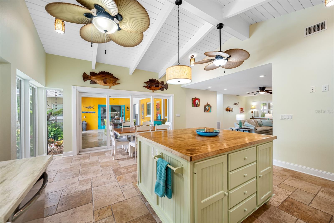
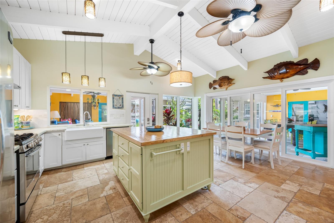
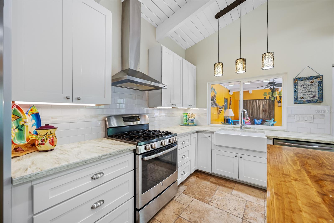
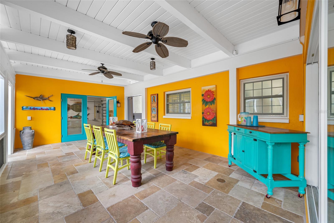
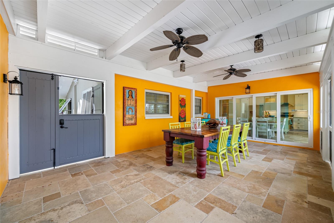
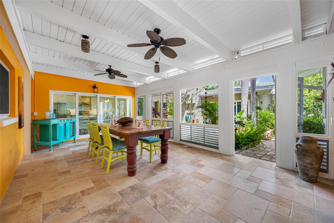
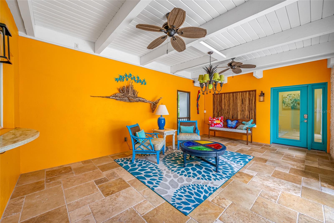
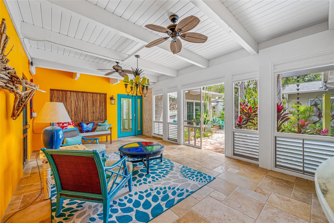
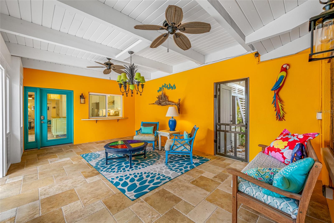
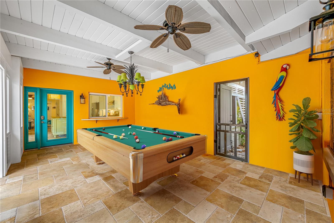
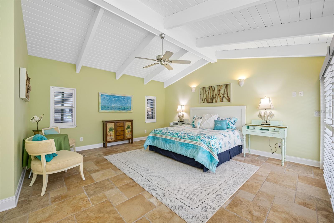
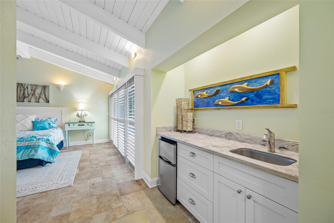
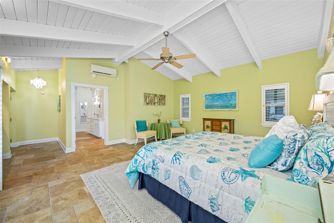
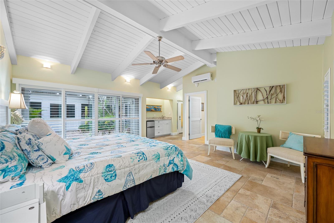
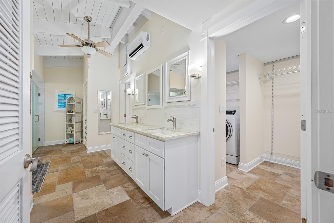
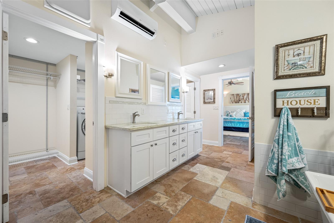
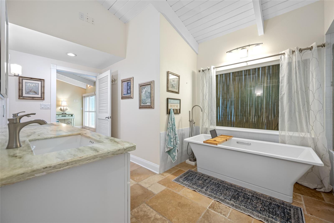
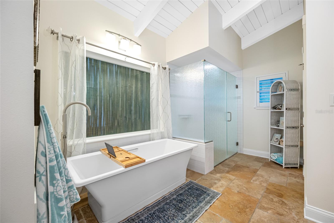
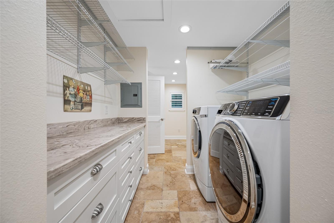
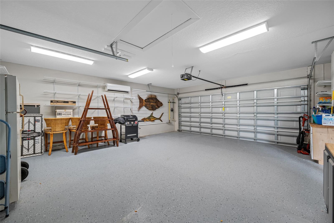
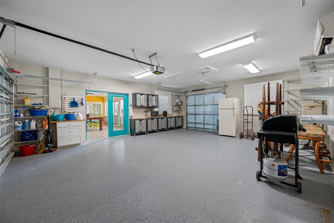
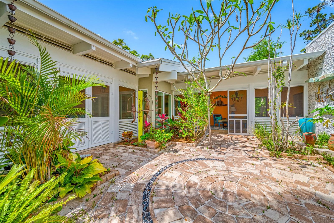
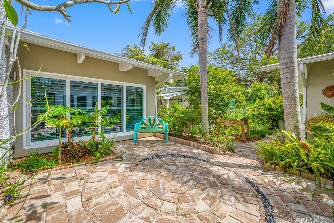
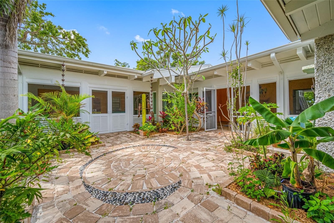
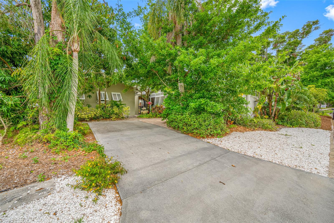
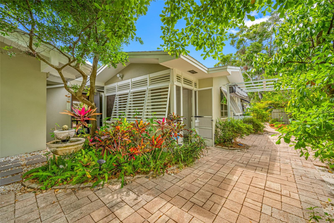
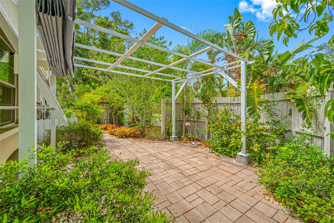
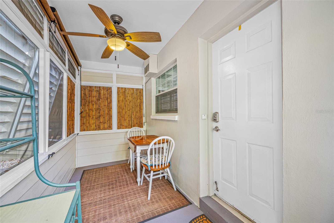
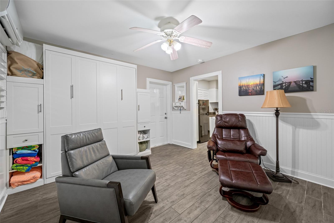

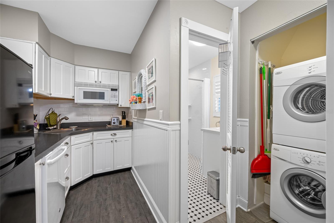
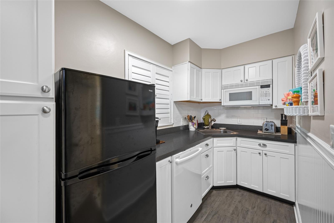
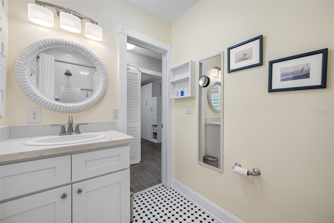
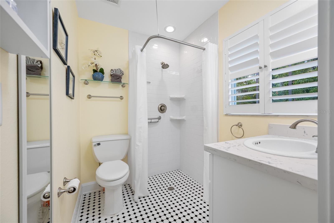
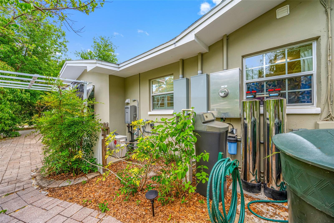
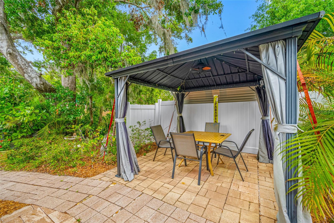
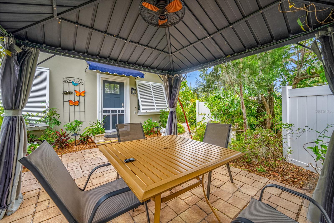
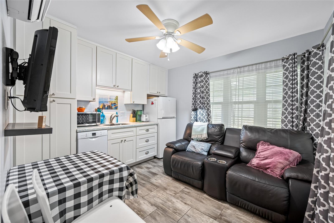
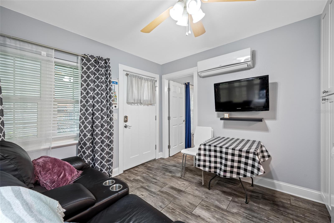
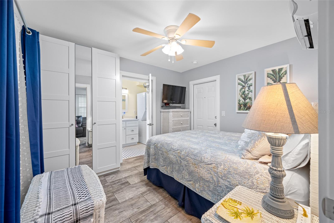
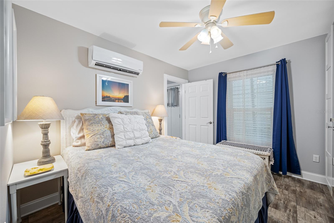
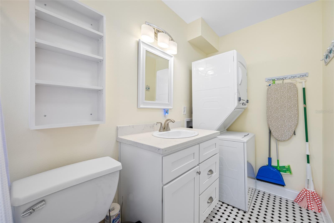
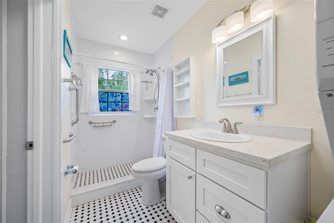
- MLS#: TB8356173 ( Residential )
- Street Address: 400 5th Avenue S
- Viewed: 129
- Price: $1,849,500
- Price sqft: $423
- Waterfront: No
- Year Built: 2014
- Bldg sqft: 4374
- Bedrooms: 5
- Total Baths: 4
- Full Baths: 4
- Garage / Parking Spaces: 3
- Days On Market: 56
- Additional Information
- Geolocation: 27.9883 / -82.6922
- County: PINELLAS
- City: SAFETY HARBOR
- Zipcode: 34695
- Subdivision: South Green Spgs Rep
- Elementary School: Safety Harbor Elementary PN
- Middle School: Safety Harbor Middle PN
- High School: Countryside High PN
- Provided by: LIFES A BEACH REAL ESTATE
- Contact: Matt Mayers
- 972-415-2502

- DMCA Notice
-
DescriptionIncredible investment opportunity multigenerational family home several generations of families can live here with privacy for all quadplex in safety harbor, a quaint waterfront town with a lot to offer. Key highlights: safety harbor is the #1 sought after town in west central florida, located on tampa bay, 2 nearby airports, downtown with shopping, restaurants, marina, public boat ramp, fishing pier, bike paths, vibrant nightlife, and the pristine gulf beaches. The property is not in a flood zone, offering peace of mind. The main house boasts a key west style design with multiple "zen" gardens, creating a tranquil vibe. The entire property is beautifully decorated with vibrant colors, handcrafted artwork (available on separate offer) and travertine flooring throughout. The property has a total income potential of $126,000+ per year. The breakdown is: main house (2/1, 1,500 sq/ft) $4,000/month. Master suite (1/1, 800 sq/ft) $2,500/month. Garden apartment (1/1, 500 sq/ft) $2,000/month. Garden efficiency (1/1, 400 sq/ft) $2,000/month. Spacious main house with vaulted ceilings in the large family room (33x14) and kitchen (33x12), perfect for entertaining. The kitchen has a natural gas stove and oven, and the house also includes a 2 vehicle garage with hurricane rated doors. Theres a separate alley entrance workshop, perfect for hobbies or storing classic cars and motorcycles. Master suite features a large bedroom with vaulted ceiling, garden view, and plantation shutters, includes a kitchenette, en suite bathroom with a garden tub, separate shower, private toilet, 2 walk in closets, and full laundry. Garden apartment has a private garden gazebo and includes a full bedroom, living room, kitchen, and bathroom with washer/dryer. Garden efficiency has a private garden sitting area, murphy bed, kitchenette, bathroom, and washer/dryer. The property benefits from whole house natural gas, endless on demand hot water, water filtration, and a water softener. Each unit has individual electric sub panels. This property is a true gem, offering a tranquil atmosphere with significant income potential. Its clear that the owners have put great effort into creating this rare, high quality, relaxing, and income generating home. If you're looking for a beautiful, profitable property in safety harbor, this is an opportunity you won't want to miss.
All
Similar
Features
Appliances
- Dishwasher
- Disposal
- Dryer
- Freezer
- Gas Water Heater
- Ice Maker
- Microwave
- Refrigerator
- Tankless Water Heater
- Washer
- Water Filtration System
- Water Softener
Home Owners Association Fee
- 0.00
Carport Spaces
- 0.00
Close Date
- 0000-00-00
Cooling
- Central Air
- Ductless
Country
- US
Covered Spaces
- 0.00
Exterior Features
- Awning(s)
- Courtyard
- Garden
- Hurricane Shutters
- Lighting
- Rain Gutters
- Shade Shutter(s)
- Sliding Doors
- Storage
Fencing
- Vinyl
- Wood
Flooring
- Travertine
Furnished
- Negotiable
Garage Spaces
- 3.00
Heating
- Electric
- Natural Gas
High School
- Countryside High-PN
Insurance Expense
- 0.00
Interior Features
- Ceiling Fans(s)
- Eat-in Kitchen
- High Ceilings
- Kitchen/Family Room Combo
- Living Room/Dining Room Combo
- Open Floorplan
- Pest Guard System
- Primary Bedroom Main Floor
- Solid Surface Counters
- Solid Wood Cabinets
- Thermostat
- Vaulted Ceiling(s)
- Walk-In Closet(s)
- Window Treatments
Legal Description
- SOUTH GREEN SPRINGS REPLAT BLK 13
- LOTS 6 & 7 AND W 20FT OF LOT 5
Levels
- One
Living Area
- 2657.00
Lot Features
- Corner Lot
Middle School
- Safety Harbor Middle-PN
Area Major
- 34695 - Safety Harbor
Net Operating Income
- 0.00
Occupant Type
- Vacant
Open Parking Spaces
- 0.00
Other Expense
- 0.00
Other Structures
- Guest House
- Other
- Shed(s)
- Storage
- Workshop
Parcel Number
- 03-29-16-84294-013-0060
Parking Features
- Alley Access
- Driveway
- Garage Door Opener
- Guest
- Off Street
- Workshop in Garage
Possession
- Close Of Escrow
Property Type
- Residential
Roof
- Shingle
School Elementary
- Safety Harbor Elementary-PN
Sewer
- Public Sewer
Style
- Florida
- Key West
- Patio Home
Tax Year
- 2024
Township
- 29
Utilities
- Electricity Connected
- Natural Gas Connected
- Public
- Sewer Connected
- Water Connected
View
- Garden
Views
- 129
Virtual Tour Url
- https://drive.google.com/drive/folders/1SMuGeBeym5-Jc78xKFLg_6oE1CH5y1qd?usp=sharing
Water Source
- Public
Year Built
- 2014
Zoning Code
- MF-10
Listing Data ©2025 Greater Fort Lauderdale REALTORS®
Listings provided courtesy of The Hernando County Association of Realtors MLS.
Listing Data ©2025 REALTOR® Association of Citrus County
Listing Data ©2025 Royal Palm Coast Realtor® Association
The information provided by this website is for the personal, non-commercial use of consumers and may not be used for any purpose other than to identify prospective properties consumers may be interested in purchasing.Display of MLS data is usually deemed reliable but is NOT guaranteed accurate.
Datafeed Last updated on June 6, 2025 @ 12:00 am
©2006-2025 brokerIDXsites.com - https://brokerIDXsites.com
Sign Up Now for Free!X
Call Direct: Brokerage Office: Mobile: 352.573.8561
Registration Benefits:
- New Listings & Price Reduction Updates sent directly to your email
- Create Your Own Property Search saved for your return visit.
- "Like" Listings and Create a Favorites List
* NOTICE: By creating your free profile, you authorize us to send you periodic emails about new listings that match your saved searches and related real estate information.If you provide your telephone number, you are giving us permission to call you in response to this request, even if this phone number is in the State and/or National Do Not Call Registry.
Already have an account? Login to your account.


