
- Team Crouse
- Tropic Shores Realty
- "Always striving to exceed your expectations"
- Mobile: 352.573.8561
- 352.573.8561
- teamcrouse2014@gmail.com
Contact Mary M. Crouse
Schedule A Showing
Request more information
- Home
- Property Search
- Search results
- 920 Lake Drive, TARPON SPRINGS, FL 34688
Property Photos
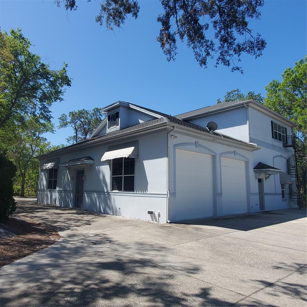

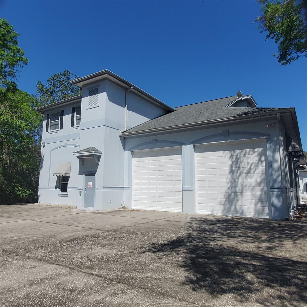
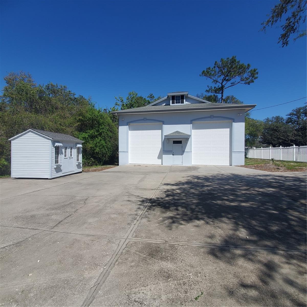
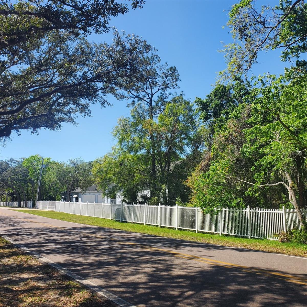
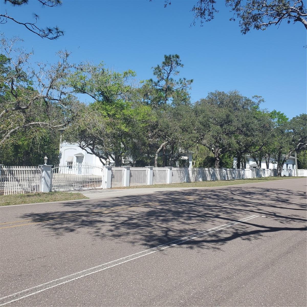
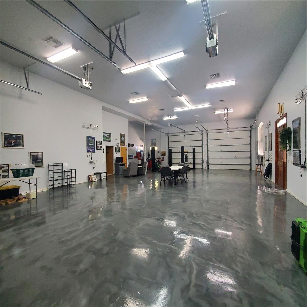
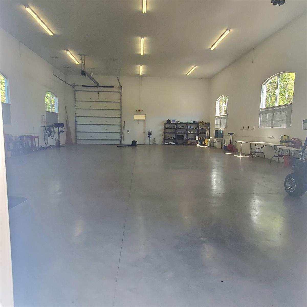
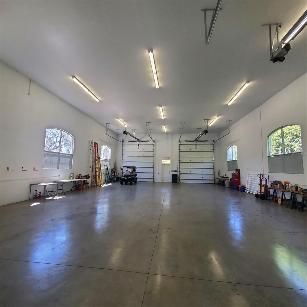
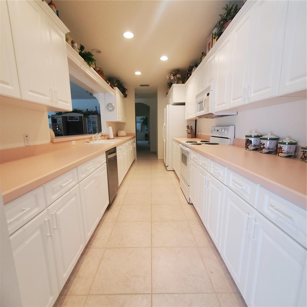
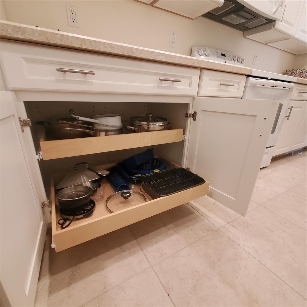
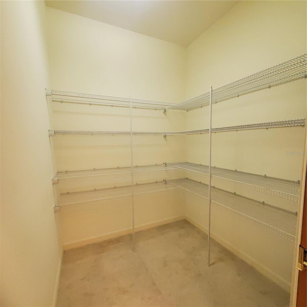
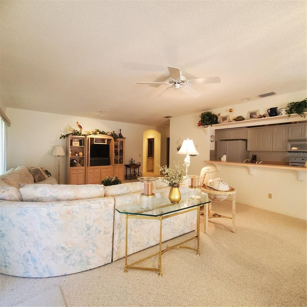
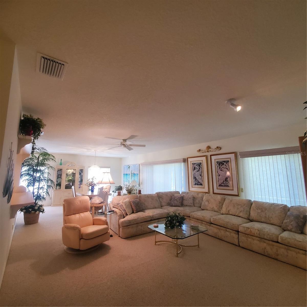
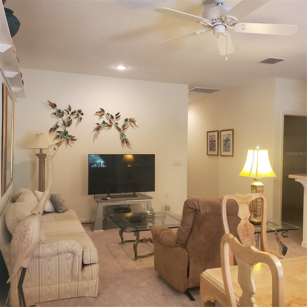
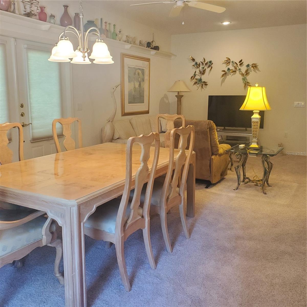
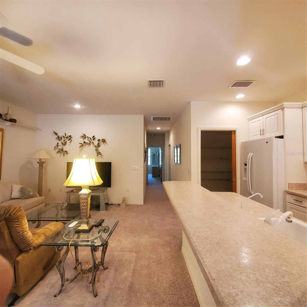
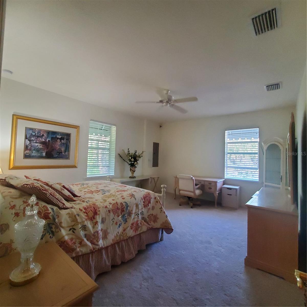
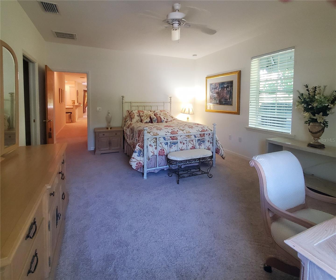
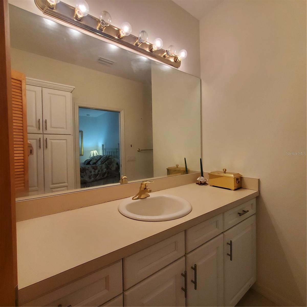
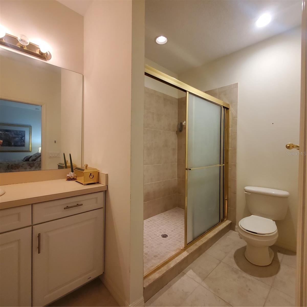
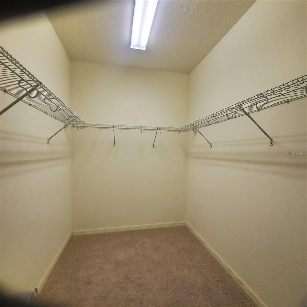
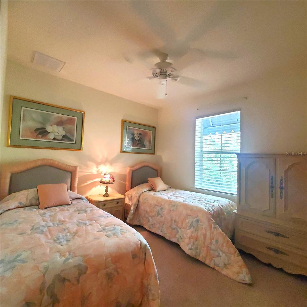
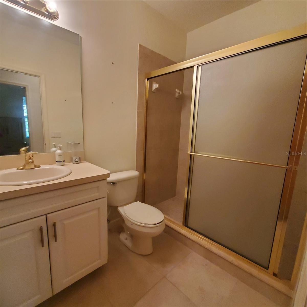
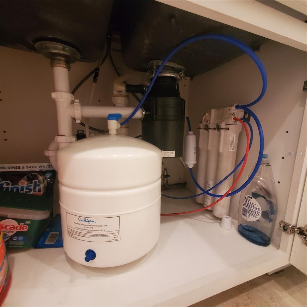
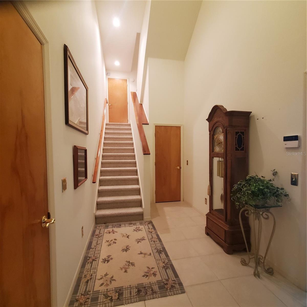
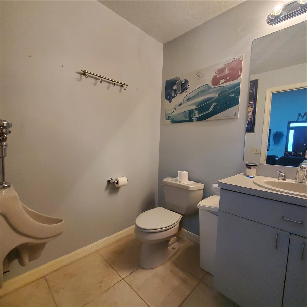
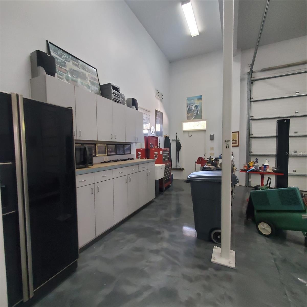
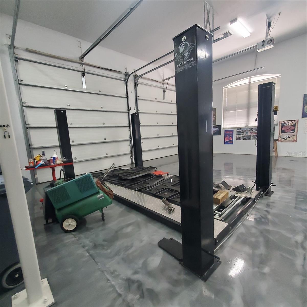
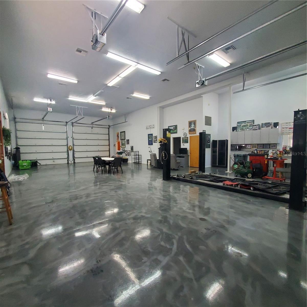
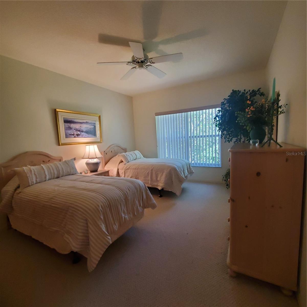
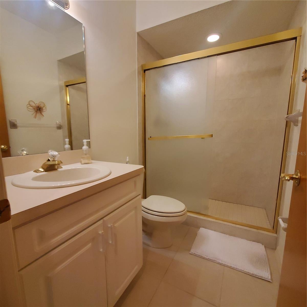
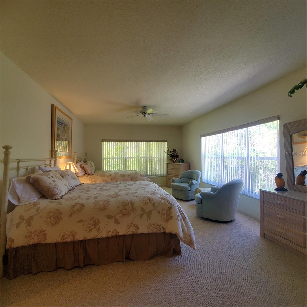
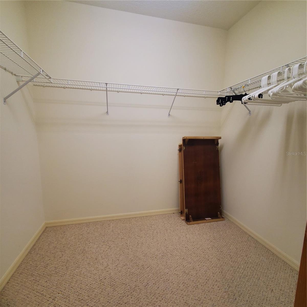
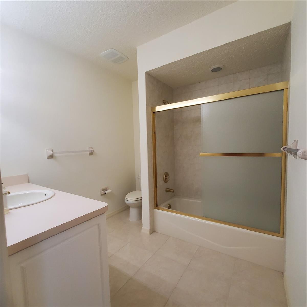
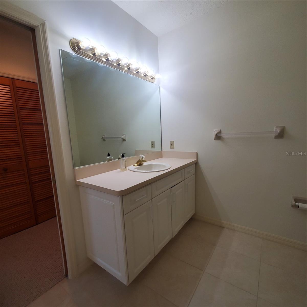
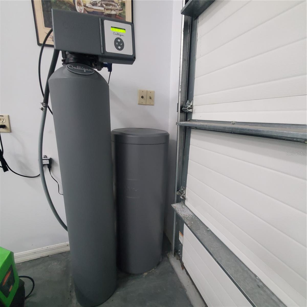
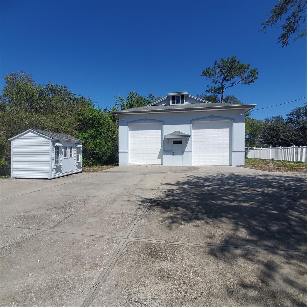
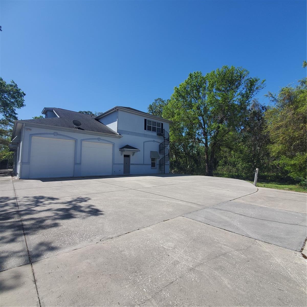
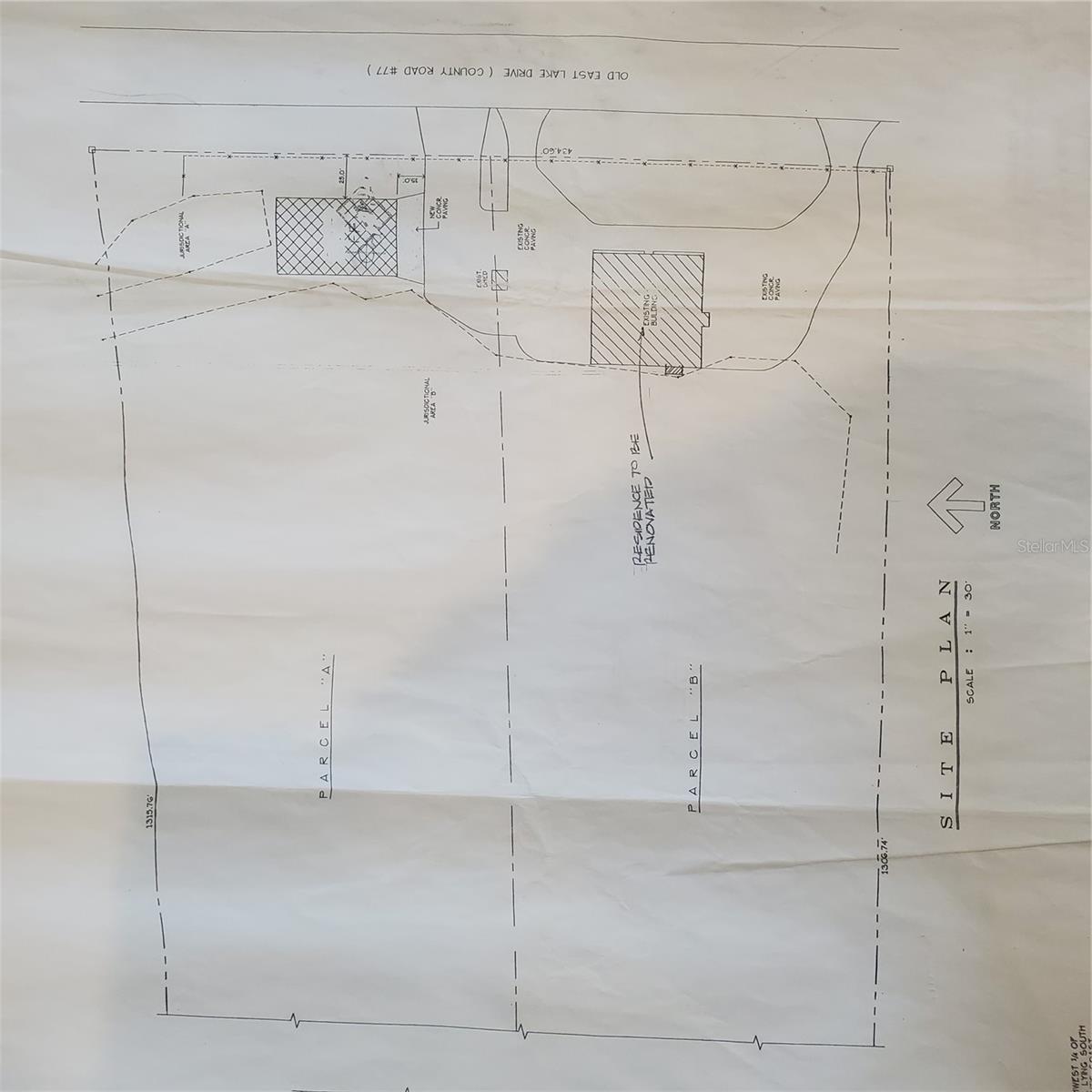


























































- MLS#: TB8356149 ( Residential )
- Street Address: 920 Lake Drive
- Viewed: 56
- Price: $1,450,000
- Price sqft: $181
- Waterfront: No
- Year Built: 2000
- Bldg sqft: 8004
- Bedrooms: 4
- Total Baths: 4
- Full Baths: 4
- Garage / Parking Spaces: 10
- Days On Market: 78
- Additional Information
- Geolocation: 28.1593 / -82.7146
- County: PINELLAS
- City: TARPON SPRINGS
- Zipcode: 34688
- Elementary School: Brooker Creek Elementary PN
- Middle School: Tarpon Springs Middle PN
- High School: Tarpon Springs High PN
- Provided by: GALLERY PROPERTIES INTERNATIONAL
- Contact: Catherine Rhodes, PA
- 727-726-3333

- DMCA Notice
-
DescriptionBring your car collection, outdoor toys, boats and more! This is the property for you. Rare, unique and gated, located on 9.84 acres in North Pinellas County and right across from the highly desirable Cypress Run Golf Club. Priced $100,000 under the appraised value, the entire Property, featuring 2 parcels, includes the main house built in 2000 with a 10+ air conditioned garage, including a lift and a half bath and totals 1846 SF. The living quarters offer 4 bds and 4 baths divided into 2 separate living spaces, upstairs and downstairs. Each living area features 2 bd, 2 ba, a laundry room or laundry closet, lg walk in closets in the primary bedrooms and a full size kitchen. One living area is downstairs and the other is on the second floor. The property offers an elevator which was serviced in 2024, as well for easy access to the upstairs living quarters. The 9.84 acre property also features an additional 10 + car garage, built in 2005 and is partially situated on the 2nd parcel at 2405 SF. All garage doors on both garages were serviced in 2024. The previous owner used the second garage for a motor coach. The property offers a dumping station and a charging station. No septic tanks to worry about on this property. Roof was replaced on the main house in 2017, 2 AC units, 2015 (UV light installed 2025 in air handler) and 2025 upstairs, both air compressor and air handler, spiral staircase for emergency exit from upstairs installed in 2012. A portion of the property may include marshland. Buyer is responsible for their own topographic Survey with Delineation/Environmental survey if desired. This property is located very close to Lake Tarpon, downtown Tarpon Springs and sponge docks, Fred Howard Park, the beaches, The Pinellas County trail, Highly rated medical facilities, restaurants, shops and more. Call today for your private showing.
All
Similar
Features
Accessibility Features
- Accessible Elevator Installed
Appliances
- Bar Fridge
- Built-In Oven
- Cooktop
- Dishwasher
- Disposal
- Dryer
- Electric Water Heater
- Gas Water Heater
- Kitchen Reverse Osmosis System
- Microwave
- Range
- Range Hood
- Refrigerator
- Washer
- Water Softener
Home Owners Association Fee
- 0.00
Carport Spaces
- 0.00
Close Date
- 0000-00-00
Cooling
- Central Air
Country
- US
Covered Spaces
- 0.00
Exterior Features
- Private Mailbox
Fencing
- Other
Flooring
- Carpet
- Tile
Furnished
- Furnished
Garage Spaces
- 10.00
Heating
- Central
- Natural Gas
High School
- Tarpon Springs High-PN
Insurance Expense
- 0.00
Interior Features
- Ceiling Fans(s)
- Elevator
- Living Room/Dining Room Combo
- PrimaryBedroom Upstairs
- Thermostat
- Walk-In Closet(s)
- Window Treatments
Legal Description
- THAT PART OF SW 1/4 OF SW 1/4 OF SEC 4-27-16 DESC FROM SW SEC COR TH N00D50'40"W 111.52FT ALG W SEC LINE TH N85D43'27"E 1307.90FT TH S01D00'01"E 217.30FT ALG W R/W OF CR 77 TH N89D38'18"W 1306.44 FT TO POB CONT 4.97AC(C)
Levels
- Two
Living Area
- 3316.00
Lot Features
- Street Dead-End
- Paved
Middle School
- Tarpon Springs Middle-PN
Area Major
- 34688 - Tarpon Springs
Net Operating Income
- 0.00
Occupant Type
- Owner
Open Parking Spaces
- 0.00
Other Expense
- 0.00
Other Structures
- Shed(s)
- Workshop
Parcel Number
- 04-27-16-00000-330-0600
Parking Features
- Boat
- Driveway
- Garage Door Opener
- RV Access/Parking
- Garage
- Tandem
- Workshop in Garage
Pets Allowed
- Yes
Property Type
- Residential
Roof
- Shingle
School Elementary
- Brooker Creek Elementary-PN
Sewer
- Public Sewer
Tax Year
- 2024
Township
- 27
Utilities
- Cable Available
- Electricity Connected
- Phone Available
- Water Connected
Views
- 56
Virtual Tour Url
- https://hdmphotography.hd.pics/920-E-Lake-Dr/idx
Water Source
- Public
Year Built
- 2000
Zoning Code
- A-E
Listing Data ©2025 Greater Fort Lauderdale REALTORS®
Listings provided courtesy of The Hernando County Association of Realtors MLS.
Listing Data ©2025 REALTOR® Association of Citrus County
Listing Data ©2025 Royal Palm Coast Realtor® Association
The information provided by this website is for the personal, non-commercial use of consumers and may not be used for any purpose other than to identify prospective properties consumers may be interested in purchasing.Display of MLS data is usually deemed reliable but is NOT guaranteed accurate.
Datafeed Last updated on June 4, 2025 @ 12:00 am
©2006-2025 brokerIDXsites.com - https://brokerIDXsites.com
Sign Up Now for Free!X
Call Direct: Brokerage Office: Mobile: 352.573.8561
Registration Benefits:
- New Listings & Price Reduction Updates sent directly to your email
- Create Your Own Property Search saved for your return visit.
- "Like" Listings and Create a Favorites List
* NOTICE: By creating your free profile, you authorize us to send you periodic emails about new listings that match your saved searches and related real estate information.If you provide your telephone number, you are giving us permission to call you in response to this request, even if this phone number is in the State and/or National Do Not Call Registry.
Already have an account? Login to your account.


