
- Team Crouse
- Tropic Shores Realty
- "Always striving to exceed your expectations"
- Mobile: 352.573.8561
- 352.573.8561
- teamcrouse2014@gmail.com
Contact Mary M. Crouse
Schedule A Showing
Request more information
- Home
- Property Search
- Search results
- 726 Hidden Lake Drive, TARPON SPRINGS, FL 34689
Property Photos
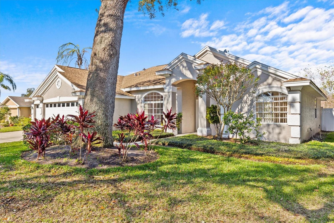

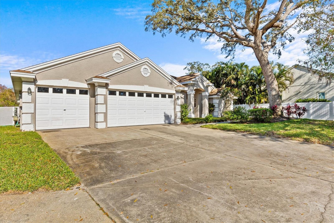
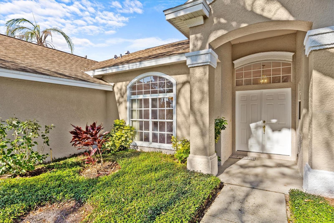
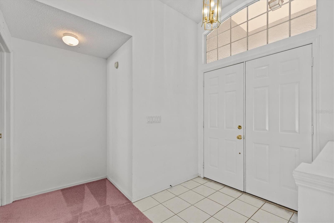
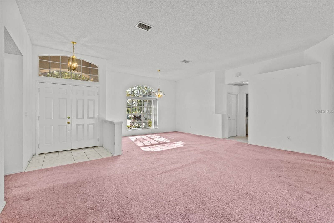
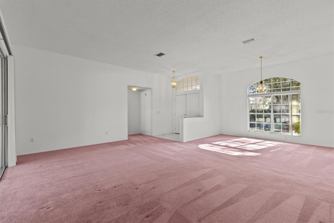
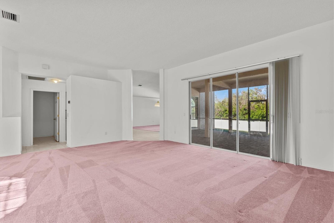
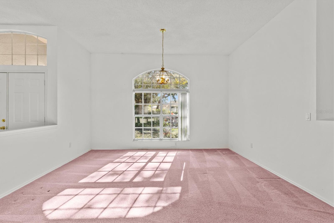
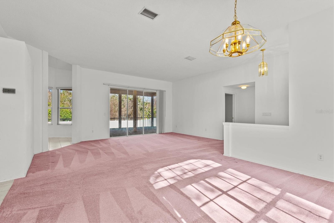
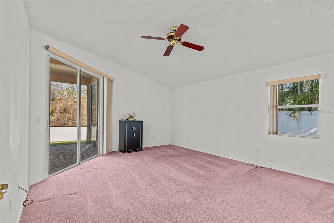
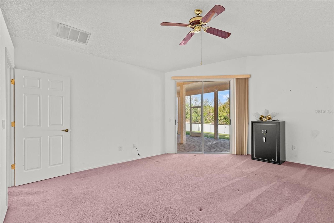
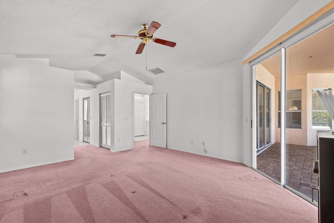
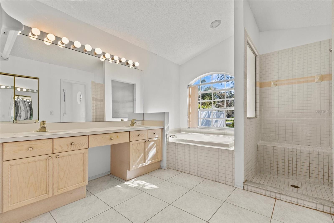
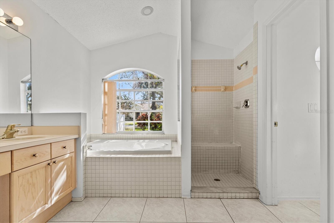
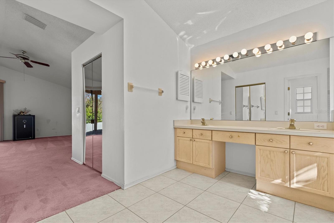
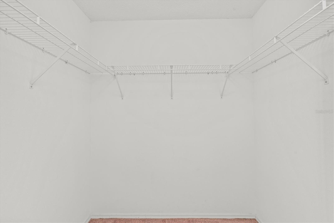
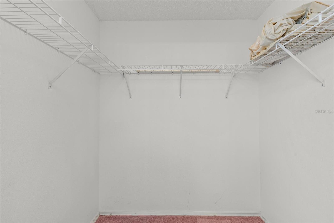
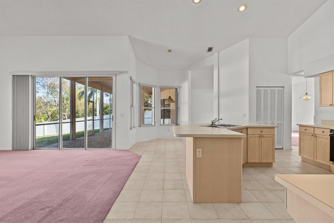
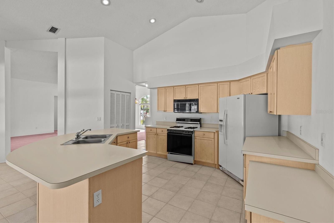
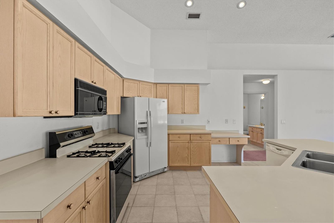
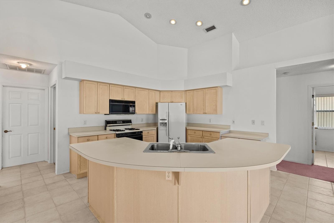
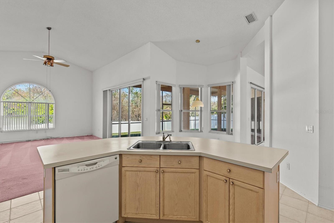
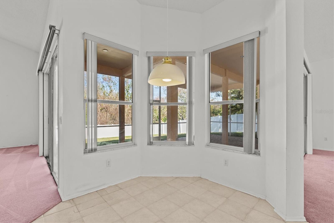
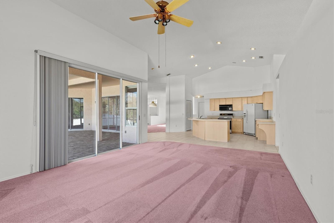
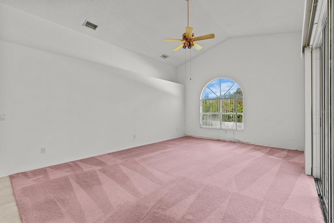
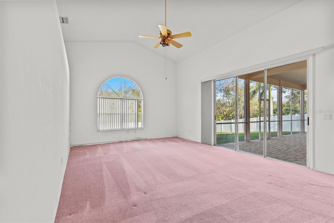
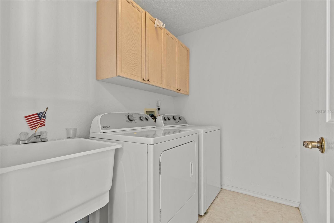
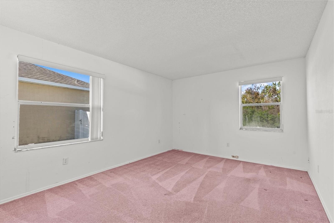
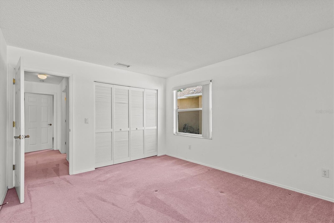
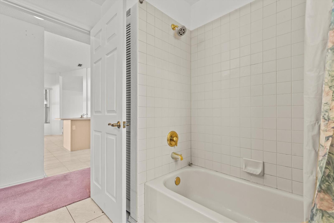
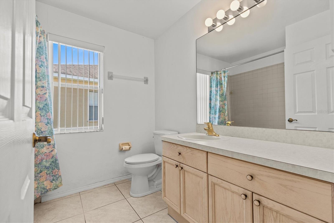
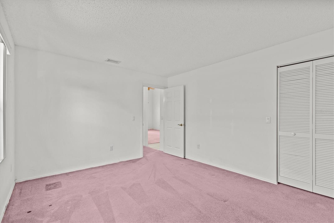
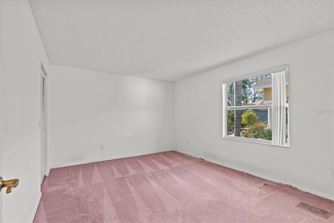
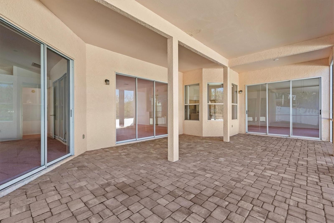
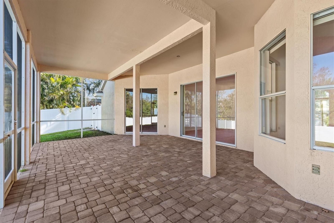
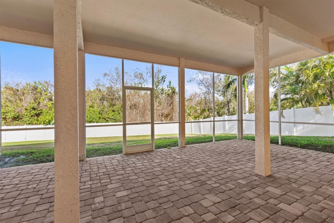
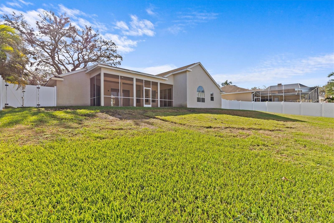
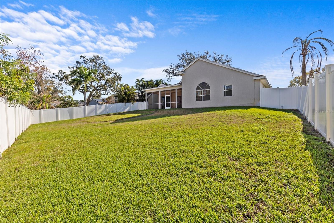
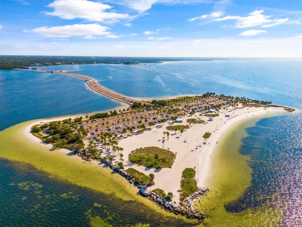
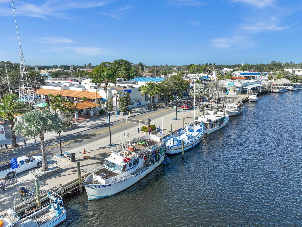
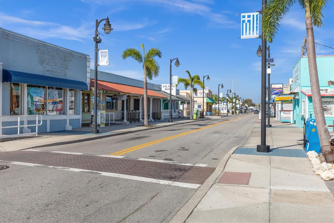
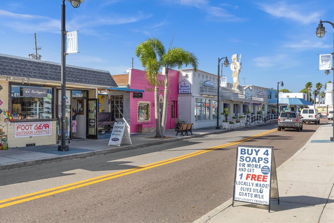
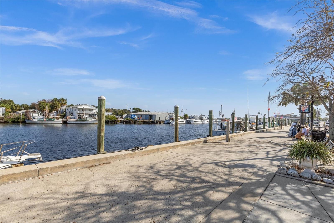
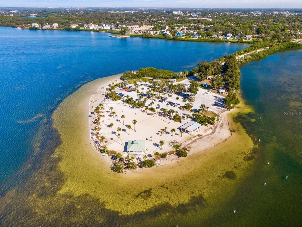
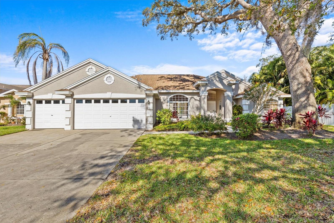
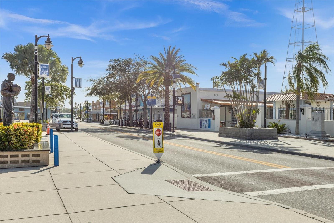
- MLS#: TB8355862 ( Residential )
- Street Address: 726 Hidden Lake Drive
- Viewed: 53
- Price: $550,000
- Price sqft: $242
- Waterfront: No
- Year Built: 1994
- Bldg sqft: 2277
- Bedrooms: 3
- Total Baths: 2
- Full Baths: 2
- Garage / Parking Spaces: 3
- Days On Market: 45
- Additional Information
- Geolocation: 28.1406 / -82.7718
- County: PINELLAS
- City: TARPON SPRINGS
- Zipcode: 34689
- Subdivision: Whitcomb Place
- Elementary School: Sunset Hills Elementary PN
- Middle School: Tarpon Springs Middle PN
- High School: Tarpon Springs High PN
- Provided by: COLDWELL BANKER REALTY
- Contact: Renee Gialousis
- 727-781-3700

- DMCA Notice
-
DescriptionMUST SEE PROPERTY, PRICED TO SELL! Located in one of the most sought after neighborhoods in Tarpon Springs, this charming home is nestled on a quiet cul de sac in Whitcomb Place. Offering 3 spacious bedrooms, 2 bathrooms, and a 3 car garage, this home is ready for your personal touch. With a little TLC, it could become your dream home! The curb appeal is inviting, with double doors leading into the foyer and the formal living areas that boast high ceilings, creating a sense of openness far beyond its 2,300 square feet. The large kitchen, complete with a rounded island breakfast bar, overlooks the cozy family room. Sliding doors open to a generous pavered lanai and a huge fenced backyard, perfect for outdoor living. The bedrooms are thoughtfully split for maximum privacy. The primary suite is spacious and features an en suite bathroom with a double vanity, a separate jet tub, a walk in shower, and two walk in closets, along with a linen closet for added storage. Youll also find a convenient indoor laundry room. Enjoy the benefits of low HOA fees, and rest easy knowing that this home is not in a flood hazard zoneno flood insurance required. Youll be just minutes from two Gulf Coast beaches, parks, the iconic Tarpon Springs Sponge Docks, shopping, dining, the Historic District with charming shops and antiques, golfing, the Pinellas Trail, and Craig Park with lighted tennis courts and a boat/kayak launch. Excellent nearby amenities include medical facilities, schools, St. Pete College (Tarpon Springs Campus), and the Jacobson Culinary Arts Academy. Plus, Tampa International Airport is just a 35 minute drive away. Don't miss outthis opportunity won't last long!
All
Similar
Features
Appliances
- Dishwasher
- Dryer
- Electric Water Heater
- Microwave
- Range
- Refrigerator
- Washer
Home Owners Association Fee
- 725.00
Association Name
- Al Friedman 727-666-2363
Carport Spaces
- 0.00
Close Date
- 0000-00-00
Cooling
- Central Air
Country
- US
Covered Spaces
- 0.00
Exterior Features
- Irrigation System
- Private Mailbox
- Sidewalk
- Sliding Doors
Flooring
- Carpet
- Ceramic Tile
Garage Spaces
- 3.00
Heating
- Central
- Electric
High School
- Tarpon Springs High-PN
Insurance Expense
- 0.00
Interior Features
- Cathedral Ceiling(s)
- Ceiling Fans(s)
- Eat-in Kitchen
- High Ceilings
- Kitchen/Family Room Combo
- Living Room/Dining Room Combo
- Solid Wood Cabinets
- Split Bedroom
- Thermostat
- Vaulted Ceiling(s)
- Walk-In Closet(s)
Legal Description
- WHITCOMB PLACE LOT 42
Levels
- One
Living Area
- 2277.00
Lot Features
- Cul-De-Sac
- City Limits
- Landscaped
- Sidewalk
- Paved
Middle School
- Tarpon Springs Middle-PN
Area Major
- 34689 - Tarpon Springs
Net Operating Income
- 0.00
Occupant Type
- Vacant
Open Parking Spaces
- 0.00
Other Expense
- 0.00
Parcel Number
- 14-27-15-97070-000-0420
Parking Features
- Garage Door Opener
- Parking Pad
Pets Allowed
- Yes
Possession
- Close Of Escrow
Property Type
- Residential
Roof
- Shingle
School Elementary
- Sunset Hills Elementary-PN
Sewer
- Public Sewer
Style
- Florida
Tax Year
- 2024
Township
- 27
Utilities
- Cable Available
- Electricity Connected
- Public
- Sewer Connected
- Street Lights
- Water Connected
Views
- 53
Virtual Tour Url
- https://www.propertypanorama.com/instaview/stellar/TB8355862
Water Source
- Public
Year Built
- 1994
Listing Data ©2025 Greater Fort Lauderdale REALTORS®
Listings provided courtesy of The Hernando County Association of Realtors MLS.
Listing Data ©2025 REALTOR® Association of Citrus County
Listing Data ©2025 Royal Palm Coast Realtor® Association
The information provided by this website is for the personal, non-commercial use of consumers and may not be used for any purpose other than to identify prospective properties consumers may be interested in purchasing.Display of MLS data is usually deemed reliable but is NOT guaranteed accurate.
Datafeed Last updated on April 17, 2025 @ 12:00 am
©2006-2025 brokerIDXsites.com - https://brokerIDXsites.com
Sign Up Now for Free!X
Call Direct: Brokerage Office: Mobile: 352.573.8561
Registration Benefits:
- New Listings & Price Reduction Updates sent directly to your email
- Create Your Own Property Search saved for your return visit.
- "Like" Listings and Create a Favorites List
* NOTICE: By creating your free profile, you authorize us to send you periodic emails about new listings that match your saved searches and related real estate information.If you provide your telephone number, you are giving us permission to call you in response to this request, even if this phone number is in the State and/or National Do Not Call Registry.
Already have an account? Login to your account.


