
- Team Crouse
- Tropic Shores Realty
- "Always striving to exceed your expectations"
- Mobile: 352.573.8561
- 352.573.8561
- teamcrouse2014@gmail.com
Contact Mary M. Crouse
Schedule A Showing
Request more information
- Home
- Property Search
- Search results
- 834 Riverside Drive, TARPON SPRINGS, FL 34689
Property Photos
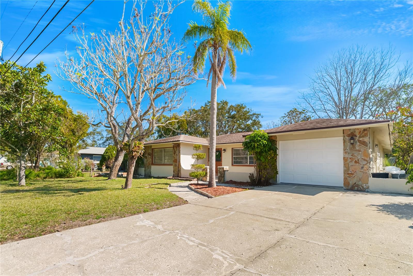

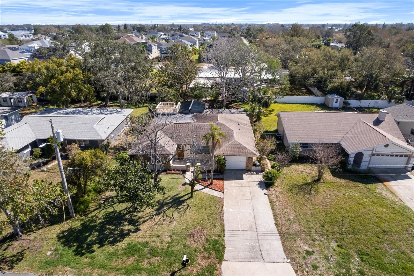

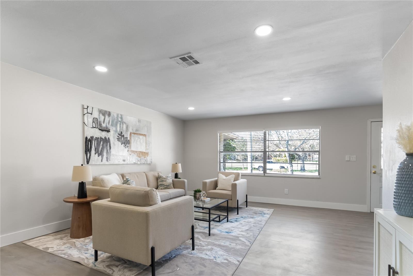
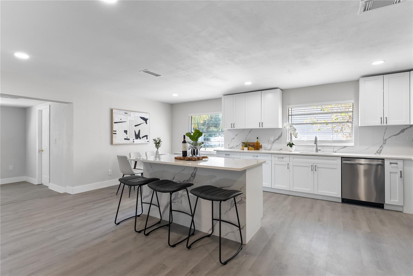
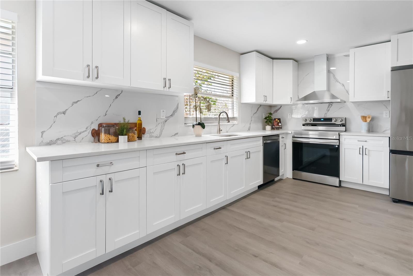
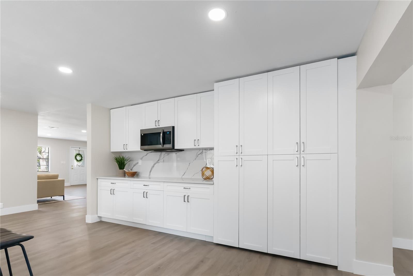
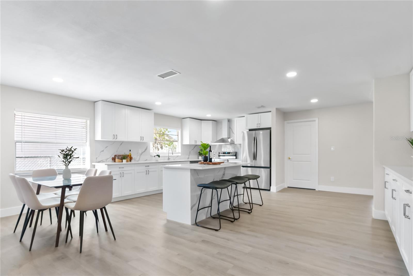
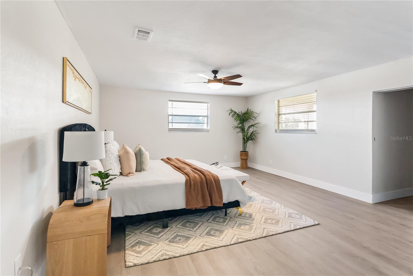
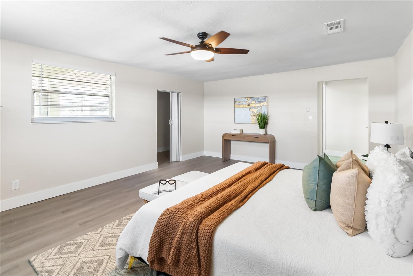
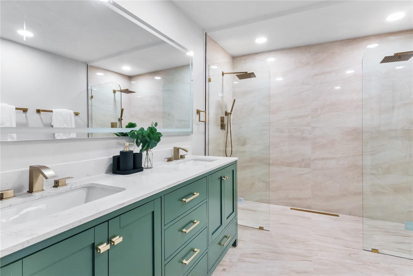
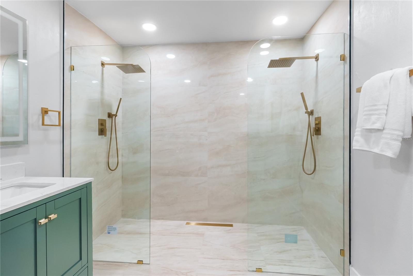
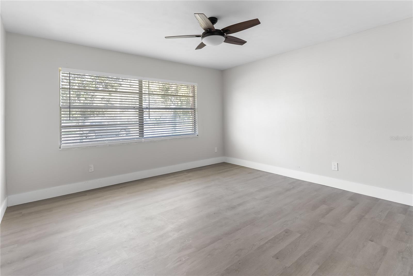
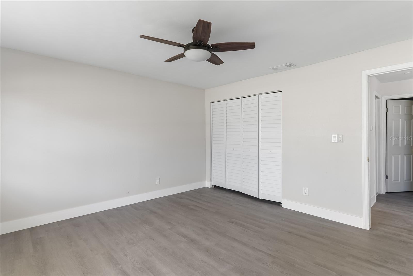
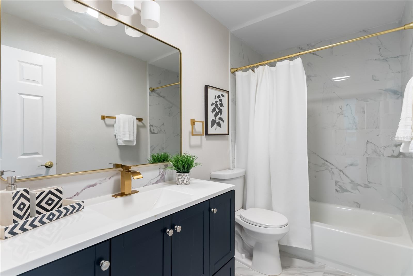
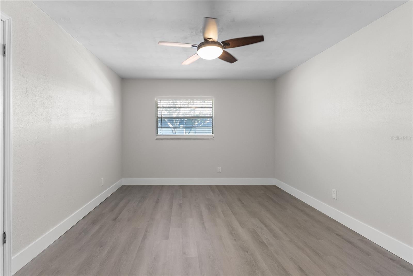
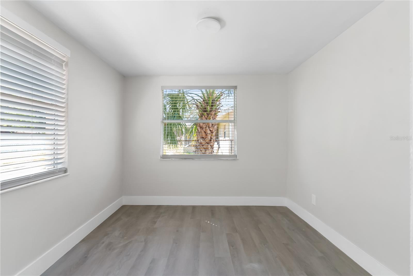
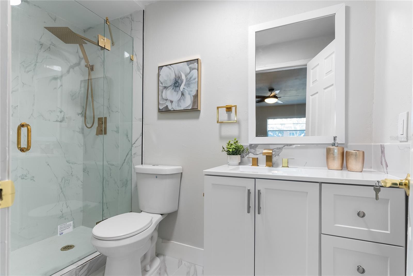
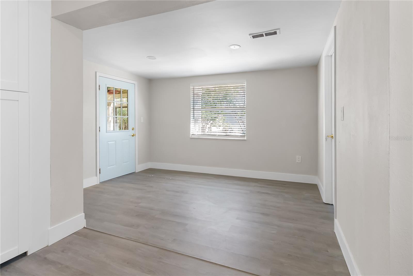
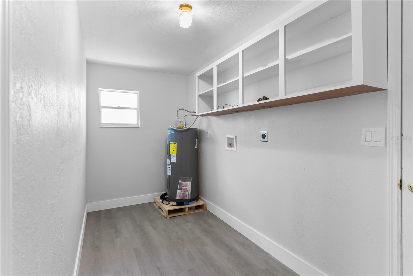
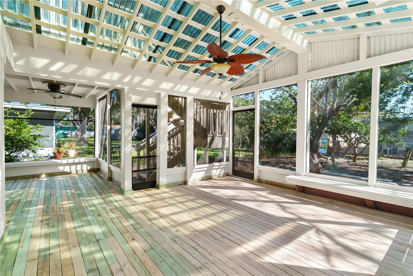
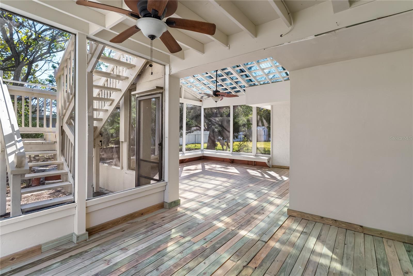
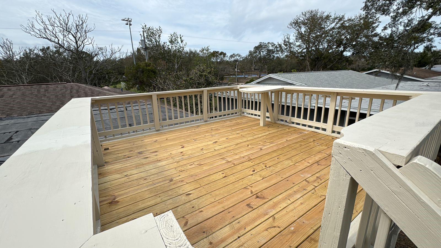
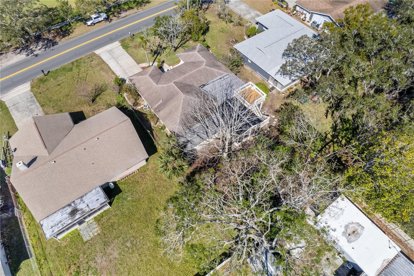
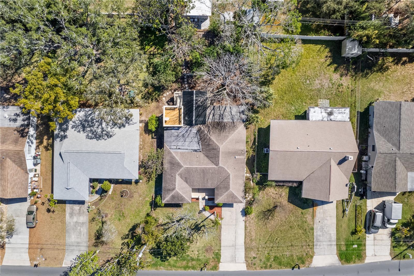
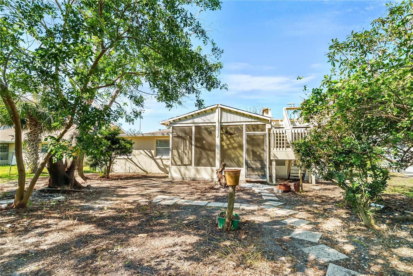
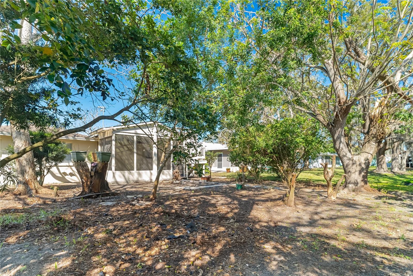
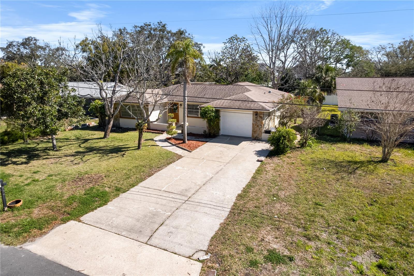
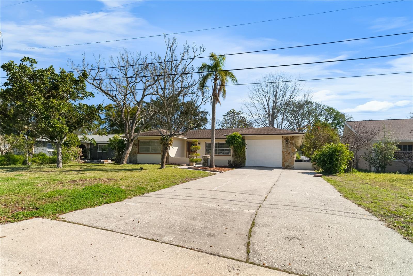
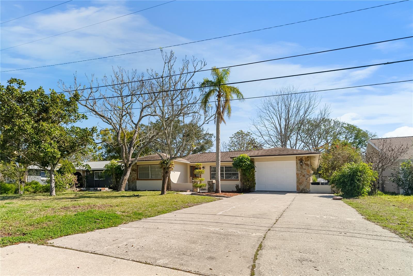


























- MLS#: TB8355468 ( Residential )
- Street Address: 834 Riverside Drive
- Viewed: 66
- Price: $475,000
- Price sqft: $161
- Waterfront: No
- Year Built: 1978
- Bldg sqft: 2950
- Bedrooms: 3
- Total Baths: 3
- Full Baths: 3
- Garage / Parking Spaces: 1
- Days On Market: 99
- Additional Information
- Geolocation: 28.1533 / -82.7776
- County: PINELLAS
- City: TARPON SPRINGS
- Zipcode: 34689
- Subdivision: Sunset Hills 2nd Add
- Elementary School: Sunset Hills Elementary PN
- Middle School: Tarpon Springs Middle PN
- High School: Tarpon Springs High PN
- Provided by: LPT REALTY, LLC
- Contact: Christopher Gabbard
- 877-366-2213

- DMCA Notice
-
DescriptionBuy this home with no money down florida financing programs available for eligible buyers. Call today for more details! Stunningly remodeled 3 bed, 3 bath home in tarpon springs priced to sell! This move in ready gem has been thoughtfully renovated, offering exceptional value in a prime tarpon springs neighborhood. Seller is aslo offering a lease to purchase option call for details! Step inside to discover brand new laminate flooring throughout and a bright, open concept layout. The chefs kitchen features a spacious island, corian countertops, and stainless steel appliancesall seamlessly connected to generous living and dining areas, perfect for gatherings. The primary suite includes a walk in closet, dual vanity, and a luxurious double shower. One guest bedroom offers a private ensuite, while the third enjoys easy access to a full bath just steps away. Additional highlights include a dedicated den/office, an attached garage, and a full laundry room for convenience and comfort. Enjoy outdoor living with a screened in patio and wood deck, perfect for grilling and relaxing, plus an upstairs sun deck to soak in the florida sun. Directly across the street is riverside park, featuring a soccer field and four newly renovated tennis/pickleball courtsperfect for active lifestyles. Just minutes away, youll find the world famous tarpon springs sponge docks, brimming with waterfront dining, shopping, and cultural attractions. Or head to fred howard park beach for a day of sun, sand, and gulf breezes. This is the florida lifestyle youve been dreaming ofdont miss out! Schedule your private showing today!
All
Similar
Features
Appliances
- Convection Oven
- Dishwasher
- Exhaust Fan
- Ice Maker
- Microwave
- Range
- Range Hood
- Refrigerator
Home Owners Association Fee
- 0.00
Carport Spaces
- 0.00
Close Date
- 0000-00-00
Cooling
- Central Air
Country
- US
Covered Spaces
- 0.00
Exterior Features
- Balcony
- Private Mailbox
Flooring
- Laminate
Furnished
- Unfurnished
Garage Spaces
- 1.00
Heating
- Central
High School
- Tarpon Springs High-PN
Insurance Expense
- 0.00
Interior Features
- Ceiling Fans(s)
- Open Floorplan
- Primary Bedroom Main Floor
- Solid Surface Counters
- Thermostat
- Walk-In Closet(s)
- Window Treatments
Legal Description
- SUNSET HILLS 2ND ADD BLK 12
- LOT 20 (SEE N11-27-15)
Levels
- One
Living Area
- 2290.00
Middle School
- Tarpon Springs Middle-PN
Area Major
- 34689 - Tarpon Springs
Net Operating Income
- 0.00
Occupant Type
- Vacant
Open Parking Spaces
- 0.00
Other Expense
- 0.00
Parcel Number
- 10-27-15-87822-012-0200
Pets Allowed
- Yes
Property Type
- Residential
Roof
- Shingle
School Elementary
- Sunset Hills Elementary-PN
Sewer
- Public Sewer
Style
- Florida
Tax Year
- 2024
Township
- 27
Utilities
- Electricity Connected
- Public
- Sewer Connected
- Water Connected
Views
- 66
Virtual Tour Url
- https://www.propertypanorama.com/instaview/stellar/TB8355468
Water Source
- Public
Year Built
- 1978
Listing Data ©2025 Greater Fort Lauderdale REALTORS®
Listings provided courtesy of The Hernando County Association of Realtors MLS.
Listing Data ©2025 REALTOR® Association of Citrus County
Listing Data ©2025 Royal Palm Coast Realtor® Association
The information provided by this website is for the personal, non-commercial use of consumers and may not be used for any purpose other than to identify prospective properties consumers may be interested in purchasing.Display of MLS data is usually deemed reliable but is NOT guaranteed accurate.
Datafeed Last updated on June 7, 2025 @ 12:00 am
©2006-2025 brokerIDXsites.com - https://brokerIDXsites.com
Sign Up Now for Free!X
Call Direct: Brokerage Office: Mobile: 352.573.8561
Registration Benefits:
- New Listings & Price Reduction Updates sent directly to your email
- Create Your Own Property Search saved for your return visit.
- "Like" Listings and Create a Favorites List
* NOTICE: By creating your free profile, you authorize us to send you periodic emails about new listings that match your saved searches and related real estate information.If you provide your telephone number, you are giving us permission to call you in response to this request, even if this phone number is in the State and/or National Do Not Call Registry.
Already have an account? Login to your account.


