
- Team Crouse
- Tropic Shores Realty
- "Always striving to exceed your expectations"
- Mobile: 352.573.8561
- 352.573.8561
- teamcrouse2014@gmail.com
Contact Mary M. Crouse
Schedule A Showing
Request more information
- Home
- Property Search
- Search results
- 4136 Shrewbury Place, LAND O LAKES, FL 34638
Property Photos
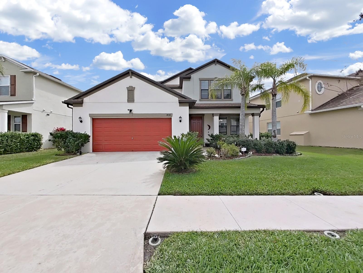

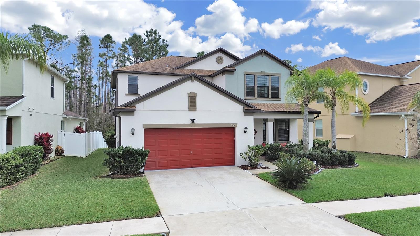
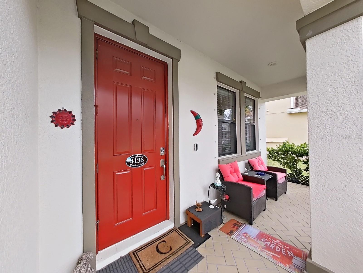
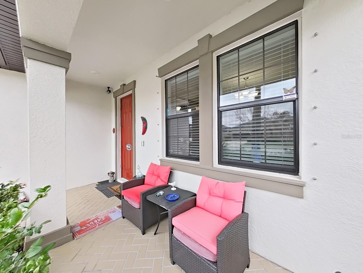
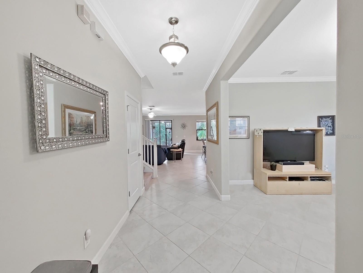
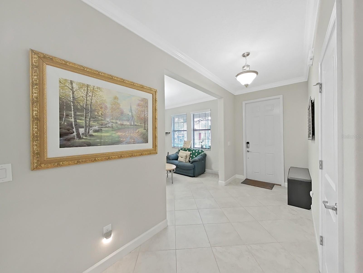
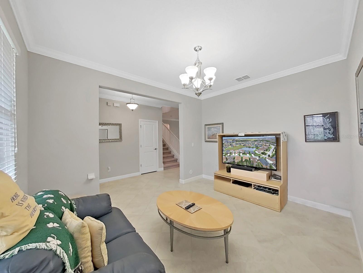
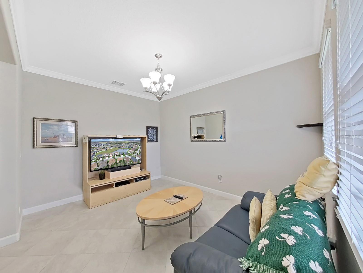
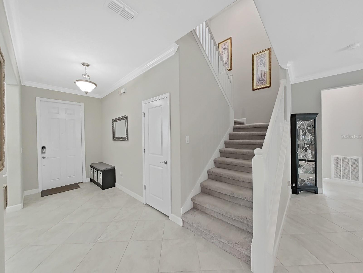
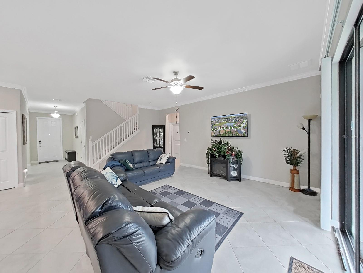
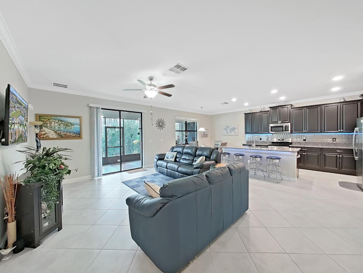
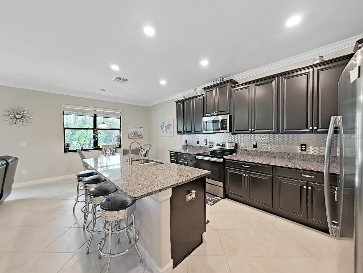
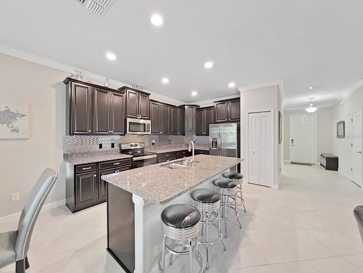
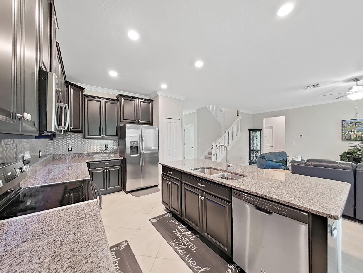
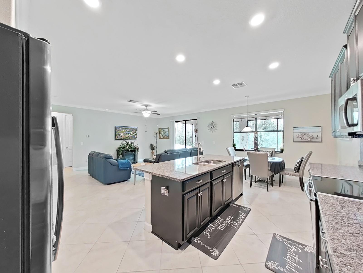
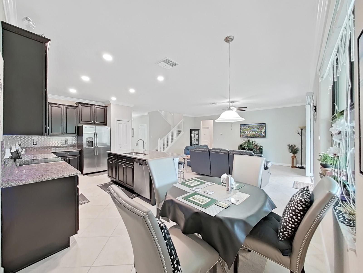
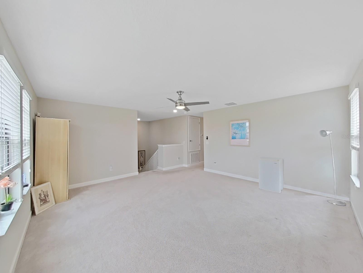
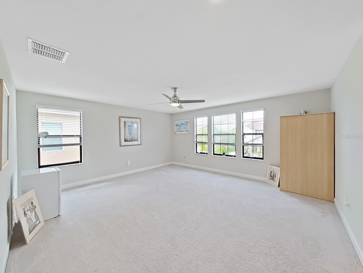
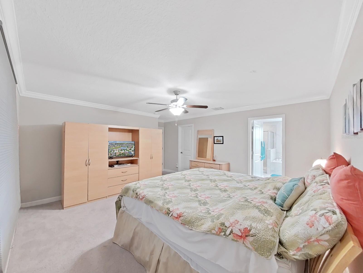
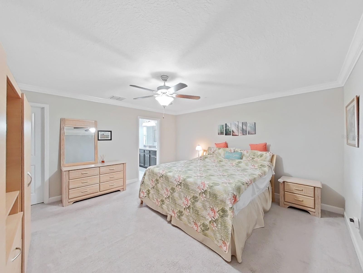
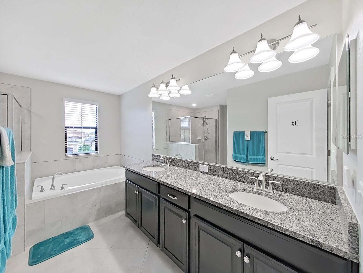
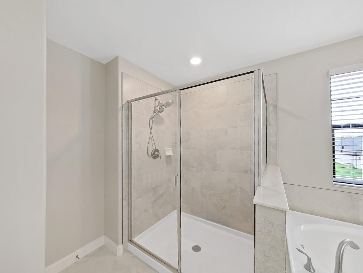
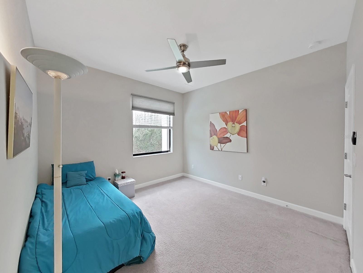
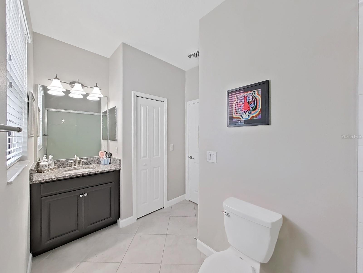
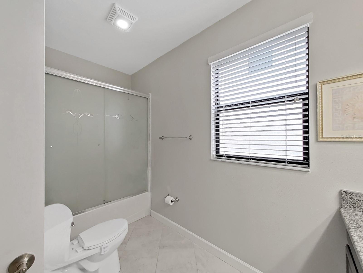
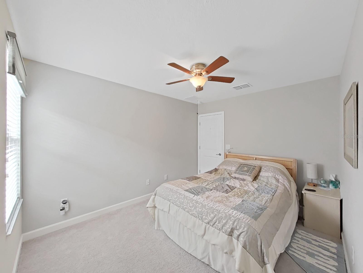
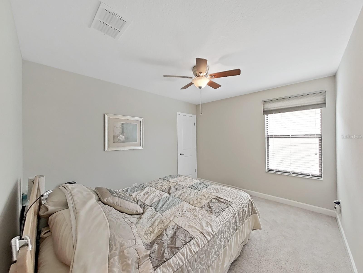
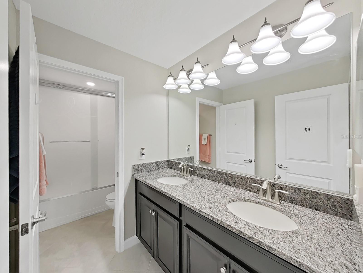
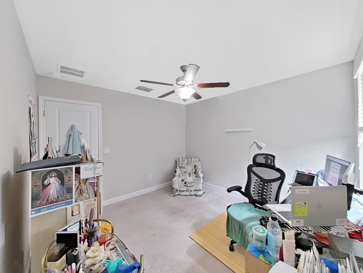
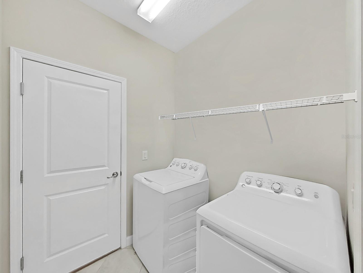
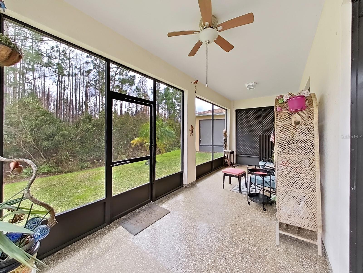
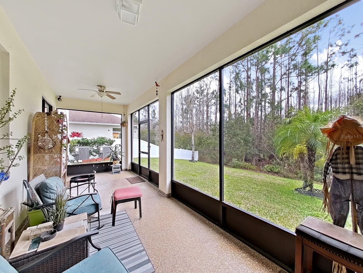
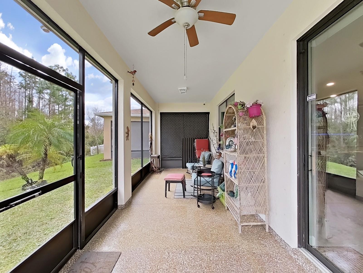
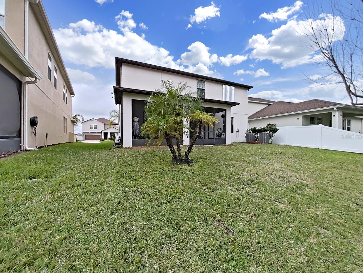
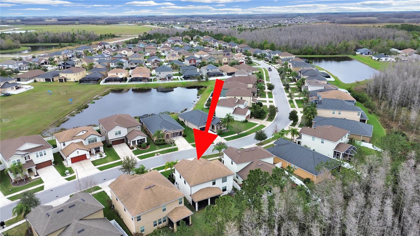
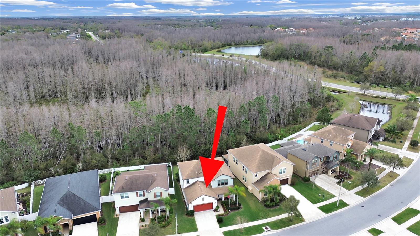
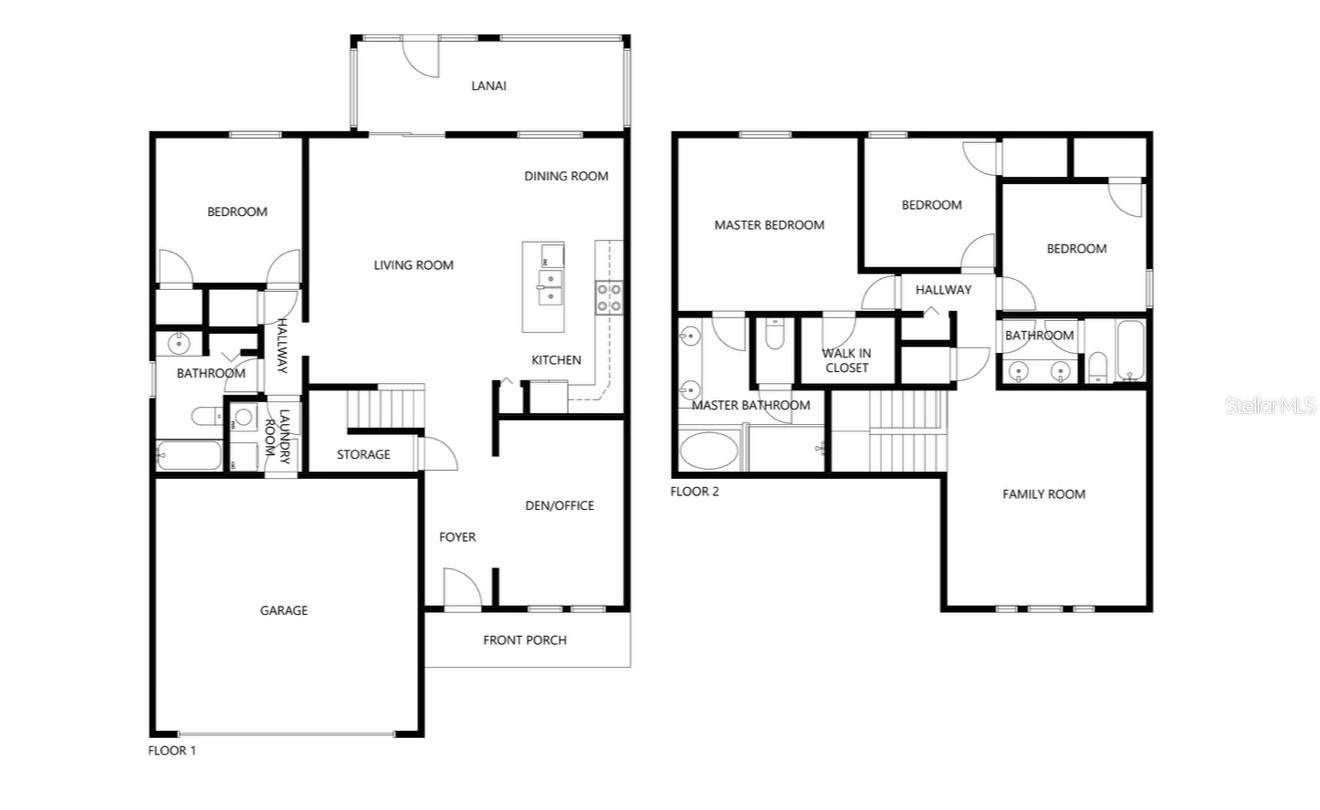
- MLS#: TB8355460 ( Residential )
- Street Address: 4136 Shrewbury Place
- Viewed: 23
- Price: $539,900
- Price sqft: $163
- Waterfront: No
- Year Built: 2017
- Bldg sqft: 3307
- Bedrooms: 4
- Total Baths: 3
- Full Baths: 3
- Garage / Parking Spaces: 2
- Days On Market: 34
- Additional Information
- Geolocation: 28.2171 / -82.4989
- County: PASCO
- City: LAND O LAKES
- Zipcode: 34638
- Subdivision: Concord Station
- Elementary School: Oakstead Elementary PO
- Middle School: Charles S. Rushe Middle PO
- High School: Sunlake High School PO
- Provided by: BUYERS HOME STORE
- Contact: Phillipe Paul
- 813-467-6211

- DMCA Notice
-
DescriptionHoney stop the car!!! Looking for ample space for the entire family?!! Want new but cant wait for it to be built or its priced too high?!! Come see this beautiful and phenomenally maintained 2529sqft. 4bd/3ba/2 car garage home in the sought out community of concord station!!! Upon arrival your mouth is guaranteed to drop at the plush, mature, and well manicured landscaping that will make you the envy of all the neighbors!!! As you enter the home, you'll feel invited by the high ceilings, decorative crown molding, and openness of the floor plan!!! Your eyes will automatically span across the first floor taking in the soothing and modern grey wall colors along with picturing exactly what youll do with the flex space downstairs!!! The family room area boasts of 16x16 extended tile throughout and is the perfect size for that oversized sectional couch as well as your entertainment center or flat screen tv!!! In the kitchen youre sure to love the upgraded kitchen cabinets with crown molding, granite countertops, recessed can lighting, backsplash and the included appliances!!! Need a bedroom suite downstairs for the in laws or family visits?!! This home has the ideal oversized bedroom off of the family room that is the perfect hide a way and has its own bathroom across the hallway!!! Upstairs youll immediately love the size of the bonus room that grants your imagination to go wild on how to utilize this extra space!!! Get ready for your mouths to drop againthe master bedroom will certainly accommodate all of the furniture youll be bringing (and maybe more)!!! The other 2 bedrooms are also upstairs and share the additional bathroom between them!!! But wait... Theres more!!! Do you like spending time outside?!! Well bring the family and friends out to your extended covered & screened lanai that backs up to an abundance of conservation thats perfect for that peaceful moment needed, entertaining, or for having that morning cup of coffee!!! This is definitely the next place youll want to call home!! Hurry and make an appointment because this jewel wont last long!!! Concord station is close minutes away from the veterans expressway, tampa premium outlets, i 75, and the beaches while also being zoned for sought after elementary, middle, and high schools!!! The community has an abundance of amenities to include a clubhouse, community pool, playgrounds, fitness center, and more!!! The home has also had the following updates: warrior uv lighting in a/c larger, water softner, apoxied floor in lanai, and much more!!! 3d virtual walk through: https://mls. Ricoh360. Com/87e46159 ea5e 46ef 8637 26794878d873
All
Similar
Features
Appliances
- Dishwasher
- Disposal
- Dryer
- Electric Water Heater
- Microwave
- Range
- Refrigerator
- Washer
Home Owners Association Fee
- 195.00
Home Owners Association Fee Includes
- Pool
- Recreational Facilities
Association Name
- Condominium Associates
Association Phone
- 813-601-8682
Carport Spaces
- 0.00
Close Date
- 0000-00-00
Cooling
- Central Air
Country
- US
Covered Spaces
- 0.00
Exterior Features
- Hurricane Shutters
- Irrigation System
- Rain Gutters
- Sidewalk
- Sliding Doors
- Sprinkler Metered
Flooring
- Carpet
- Ceramic Tile
Furnished
- Unfurnished
Garage Spaces
- 2.00
Heating
- Central
High School
- Sunlake High School-PO
Insurance Expense
- 0.00
Interior Features
- Ceiling Fans(s)
- Eat-in Kitchen
- High Ceilings
- In Wall Pest System
- Kitchen/Family Room Combo
- Open Floorplan
- PrimaryBedroom Upstairs
- Solid Surface Counters
- Solid Wood Cabinets
- Thermostat
- Walk-In Closet(s)
Legal Description
- CONCORD STATION PHASE 5 UNITS A1 & A2 PB 70 PG 134 BLOCK A LOT 78 OR 9686 PG 504
Levels
- Two
Living Area
- 2529.00
Lot Features
- Conservation Area
- City Limits
- In County
- Landscaped
- Sidewalk
- Paved
Middle School
- Charles S. Rushe Middle-PO
Area Major
- 34638 - Land O Lakes
Net Operating Income
- 0.00
Occupant Type
- Owner
Open Parking Spaces
- 0.00
Other Expense
- 0.00
Parcel Number
- 18-26-15-002.0-00A.00-078.0
Parking Features
- Driveway
- Garage Door Opener
Pets Allowed
- Yes
Property Condition
- Completed
Property Type
- Residential
Roof
- Shingle
School Elementary
- Oakstead Elementary-PO
Sewer
- Public Sewer
Tax Year
- 2023
Township
- 26
Utilities
- Cable Available
- Electricity Available
- Public
- Sewer Connected
- Sprinkler Meter
- Water Connected
View
- Trees/Woods
Views
- 23
Virtual Tour Url
- https://www.propertypanorama.com/instaview/stellar/TB8355460
Water Source
- Public
Year Built
- 2017
Zoning Code
- MPUD
Listing Data ©2025 Greater Fort Lauderdale REALTORS®
Listings provided courtesy of The Hernando County Association of Realtors MLS.
Listing Data ©2025 REALTOR® Association of Citrus County
Listing Data ©2025 Royal Palm Coast Realtor® Association
The information provided by this website is for the personal, non-commercial use of consumers and may not be used for any purpose other than to identify prospective properties consumers may be interested in purchasing.Display of MLS data is usually deemed reliable but is NOT guaranteed accurate.
Datafeed Last updated on April 3, 2025 @ 12:00 am
©2006-2025 brokerIDXsites.com - https://brokerIDXsites.com
Sign Up Now for Free!X
Call Direct: Brokerage Office: Mobile: 352.573.8561
Registration Benefits:
- New Listings & Price Reduction Updates sent directly to your email
- Create Your Own Property Search saved for your return visit.
- "Like" Listings and Create a Favorites List
* NOTICE: By creating your free profile, you authorize us to send you periodic emails about new listings that match your saved searches and related real estate information.If you provide your telephone number, you are giving us permission to call you in response to this request, even if this phone number is in the State and/or National Do Not Call Registry.
Already have an account? Login to your account.


