
- Team Crouse
- Tropic Shores Realty
- "Always striving to exceed your expectations"
- Mobile: 352.573.8561
- 352.573.8561
- teamcrouse2014@gmail.com
Contact Mary M. Crouse
Schedule A Showing
Request more information
- Home
- Property Search
- Search results
- 6850 Ripple Pond Loop, ZEPHYRHILLS, FL 33541
Property Photos
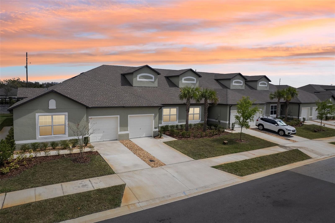

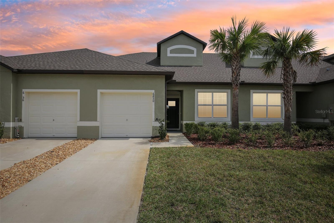
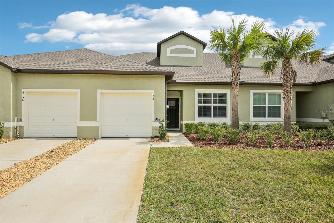
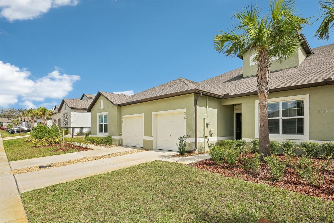
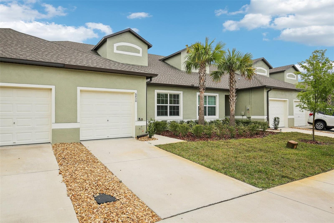

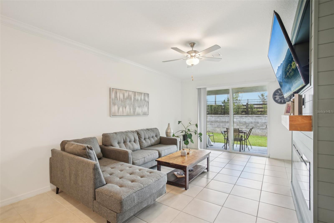
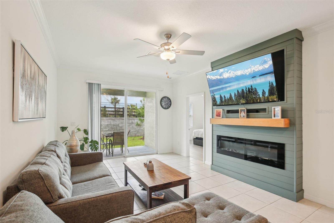
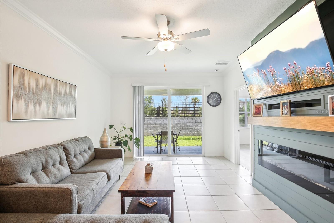
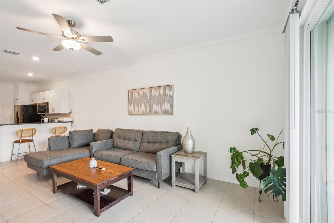
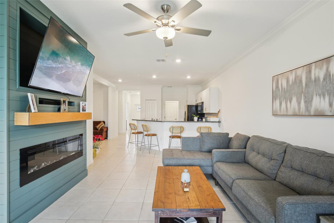
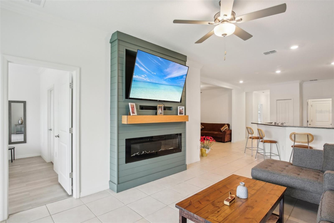
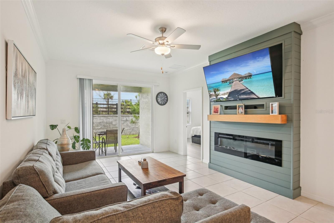
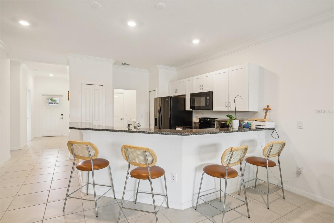
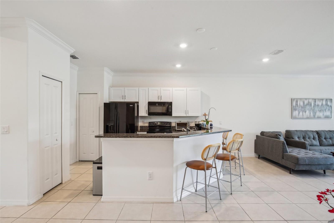
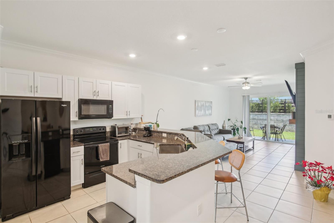
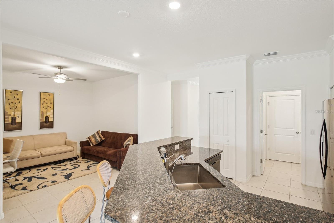

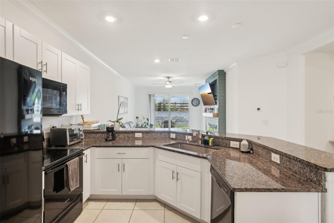
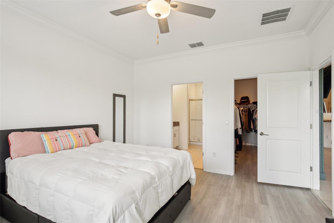
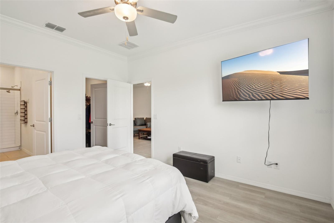
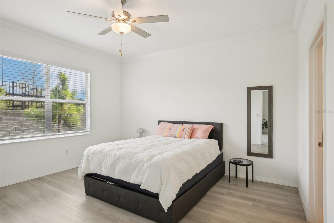
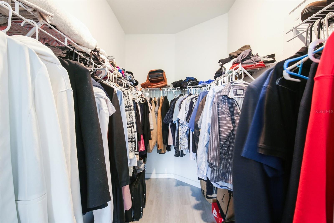
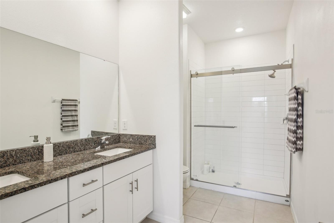
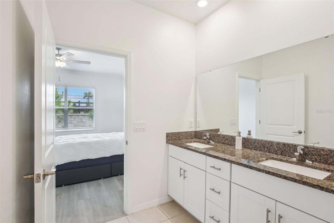
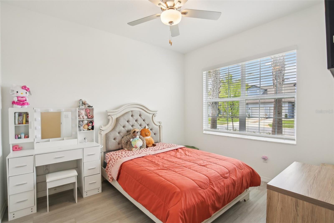
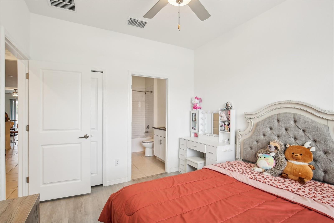
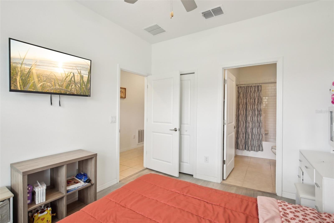
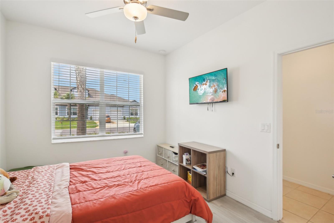
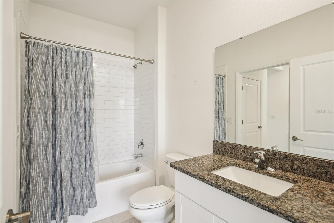
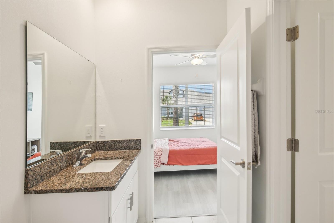
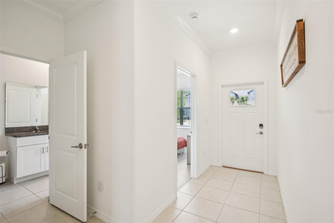
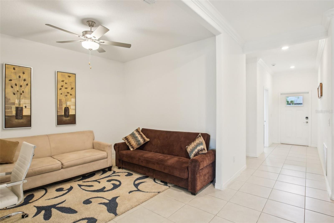
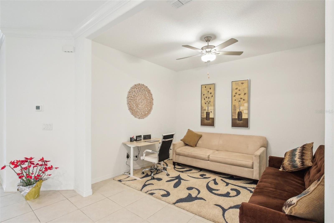
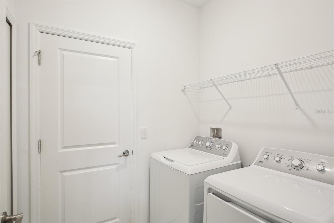
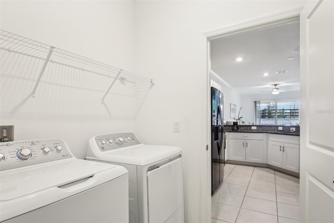
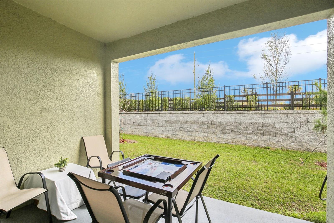
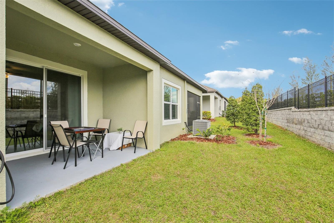
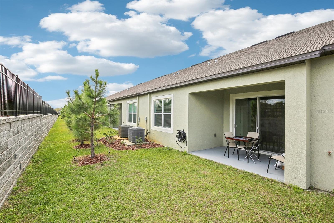
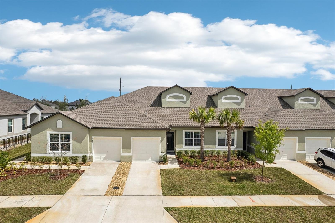
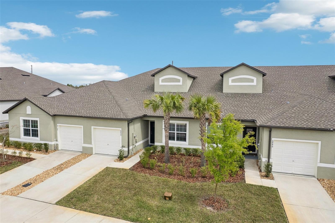
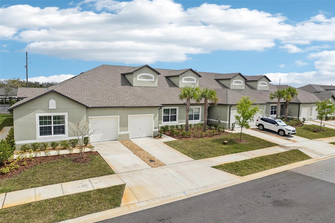
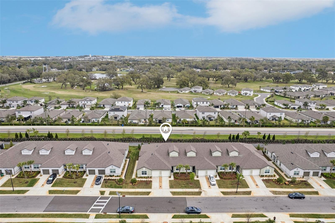
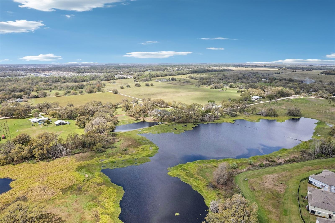
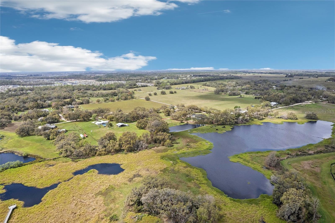
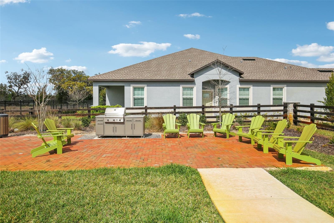
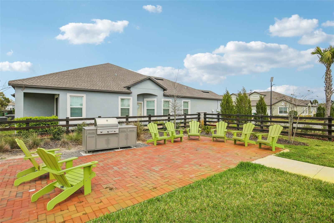
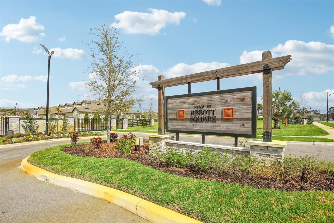
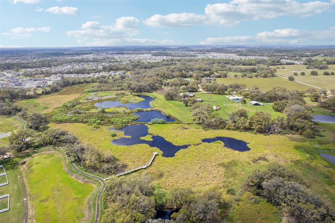
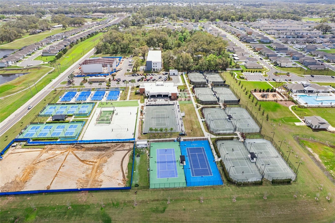
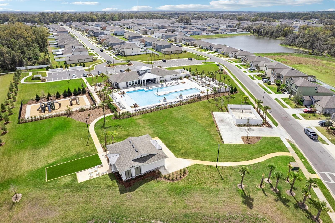
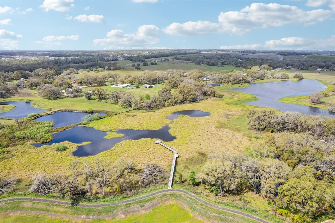
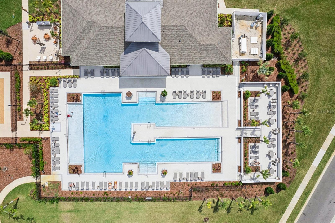
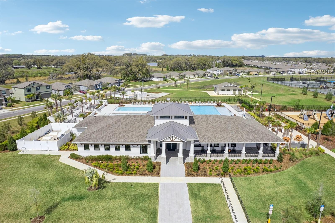
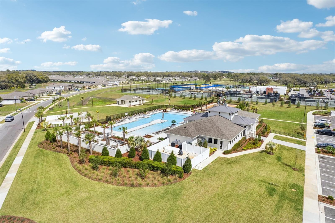
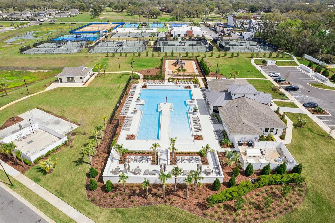
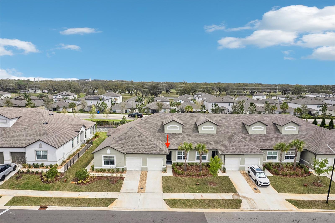
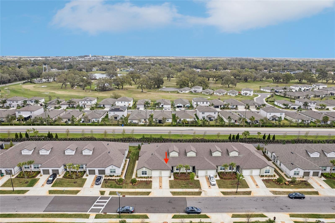
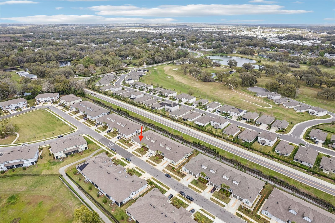
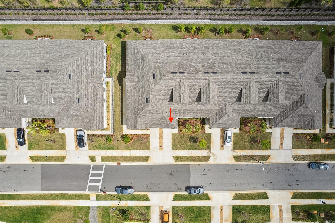
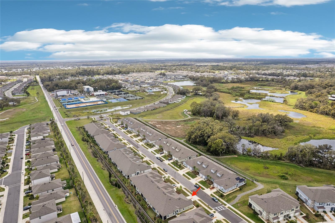
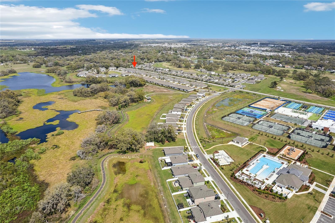
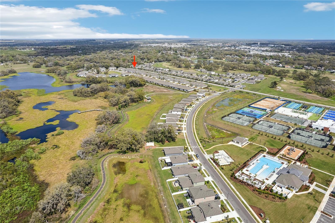
- MLS#: TB8355370 ( Residential )
- Street Address: 6850 Ripple Pond Loop
- Viewed: 1
- Price: $255,500
- Price sqft: $181
- Waterfront: No
- Year Built: 2023
- Bldg sqft: 1413
- Bedrooms: 2
- Total Baths: 2
- Full Baths: 2
- Garage / Parking Spaces: 1
- Days On Market: 101
- Additional Information
- Geolocation: 28.2569 / -82.2089
- County: PASCO
- City: ZEPHYRHILLS
- Zipcode: 33541
- Subdivision: Abbott Square Ph 1a
- Elementary School: West Zephyrhills
- Middle School: Raymond B Stewart
- High School: Zephryhills
- Provided by: COLDWELL BANKER REALTY
- Contact: Bob Hodge
- 813-286-6563

- DMCA Notice
-
DescriptionSIGNIFICANT PRICE ADJUSTMENT! Discover modern elegance and resort style living in this 2 bedroom, 2 bathroom villa in the gated Villas at Abbott Square. The open floor plan seamlessly connects the living, dining, and kitchen areas, creating a bright, airy space perfect for relaxation and entertaining. The living room features a custom accent wall with a built in electric fireplace, a mounted flat screen TV, and bar speaker niches, serving as a stylish focal point. The sleek kitchen includes white shaker cabinets, black granite countertops, and energy efficient appliances. A breakfast bar and open layout make it great for entertaining. The kitchen flows seamlessly into the dining area, creating a welcoming space for meals and social gatherings. The master suite offers generous space with luxury vinyl flooring, an en suite bathroom with dual vanities, and a walk in closet, providing both comfort and convenience. The en suite features a large glass enclosed shower & modern fixtures, enhancing the luxurious feel of the home. A second bedroom near the laundry room also offers luxury vinyl flooring and is ideal for guests offering privacy and flexibility. The home also includes a dedicated laundry area equipped with a washer & dryer, making everyday chores simple and efficient. Step outside to a private back patio, perfect for morning coffee, outdoor dining, or relaxing in the Florida sunshine. This outdoor space is ideal for lounging or entertaining guests. The patio allows space for comfortable seating, potted plants, or even a small outdoor dining set, creating a serene retreat right at home. The front of the home has gutters to direct the water away from the house on a rainy day. The HOA covers high speed internet, lawn care, exterior maintenance, and pest control, ensuring a hassle free lifestyle. With these included services, residents can focus on enjoying their home and community without the burden of regular upkeep. The well maintained common areas and lush landscaping contribute to a beautiful and worry free living environment. Residents currently enjoy an abundance of resort style amenities, including an Olympic sized pool, a water feature splash park, a state of the art fitness center, grilling stations, and scenic walking trails. In addition, there are designated picnic areas and gazebos for gatherings, making it easy to enjoy the outdoors with friends and neighbors. Located near Wesley Chapel, Zephyrhills, and Dade City, this villa is minutes from shopping, dining, golf courses, and recreation. Nearby retail centers and restaurants provide a variety of options for entertainment and everyday needs, from trendy cafes to fine dining establishments. For outdoor enthusiasts, local parks and lakes provide opportunities for hiking, fishing, and boating, making it easy to embrace an active lifestyle. Tampa, less than 45 minutes away, provides access to a thriving job market, cultural attractions, and a vibrant nightlife scene, ensuring that residents have everything they need within a short drive. This villa is a rare opportunity for those seeking modern living with resort style comfort. Whether you're a first time homebuyer, downsizing, or looking for a vacation retreat, this home offers the perfect blend of luxury and convenience. Enjoy a peaceful, maintenance free lifestyle while taking advantage of world class amenities and a prime location. Schedule a viewing today and experience the charm of Villas at Abbott Square firsthand!
All
Similar
Features
Appliances
- Dishwasher
- Dryer
- Electric Water Heater
- Microwave
- Range
- Refrigerator
- Washer
Home Owners Association Fee
- 339.09
Association Name
- Shawndel Kaiser
Association Phone
- 813-600-5090
Carport Spaces
- 0.00
Close Date
- 0000-00-00
Cooling
- Central Air
Country
- US
Covered Spaces
- 0.00
Exterior Features
- Rain Gutters
- Sprinkler Metered
- Tennis Court(s)
Flooring
- Ceramic Tile
Garage Spaces
- 1.00
Heating
- Central
- Electric
- Heat Pump
High School
- Zephryhills High School-PO
Insurance Expense
- 0.00
Interior Features
- Ceiling Fans(s)
- Crown Molding
- High Ceilings
- Open Floorplan
- Solid Wood Cabinets
- Stone Counters
- Thermostat
Legal Description
- ABBOTT SQUARE PHASE 1A PB 89 PG 28 BLOCK 1 LOT 23
Levels
- One
Living Area
- 1413.00
Middle School
- Raymond B Stewart Middle-PO
Area Major
- 33541 - Zephyrhills
Net Operating Income
- 0.00
Occupant Type
- Tenant
Open Parking Spaces
- 0.00
Other Expense
- 0.00
Parcel Number
- 21-26-04-014.0-001.00-023.0
Pets Allowed
- Breed Restrictions
Property Type
- Residential
Roof
- Shingle
School Elementary
- West Zephyrhills Elemen-PO
Sewer
- Public Sewer
Tax Year
- 2023
Township
- 26S
Utilities
- Cable Connected
- Electricity Connected
- Sewer Connected
- Water Connected
Virtual Tour Url
- https://www.zillow.com/view-imx/621d0b61-cd60-4b27-8fc4-54df558cbb20?setAttribution=mls&wl=true&initialViewType=pano&utm_source=dashboard
Water Source
- Public
Year Built
- 2023
Zoning Code
- PUD
Listing Data ©2025 Greater Fort Lauderdale REALTORS®
Listings provided courtesy of The Hernando County Association of Realtors MLS.
Listing Data ©2025 REALTOR® Association of Citrus County
Listing Data ©2025 Royal Palm Coast Realtor® Association
The information provided by this website is for the personal, non-commercial use of consumers and may not be used for any purpose other than to identify prospective properties consumers may be interested in purchasing.Display of MLS data is usually deemed reliable but is NOT guaranteed accurate.
Datafeed Last updated on June 15, 2025 @ 12:00 am
©2006-2025 brokerIDXsites.com - https://brokerIDXsites.com
Sign Up Now for Free!X
Call Direct: Brokerage Office: Mobile: 352.573.8561
Registration Benefits:
- New Listings & Price Reduction Updates sent directly to your email
- Create Your Own Property Search saved for your return visit.
- "Like" Listings and Create a Favorites List
* NOTICE: By creating your free profile, you authorize us to send you periodic emails about new listings that match your saved searches and related real estate information.If you provide your telephone number, you are giving us permission to call you in response to this request, even if this phone number is in the State and/or National Do Not Call Registry.
Already have an account? Login to your account.


