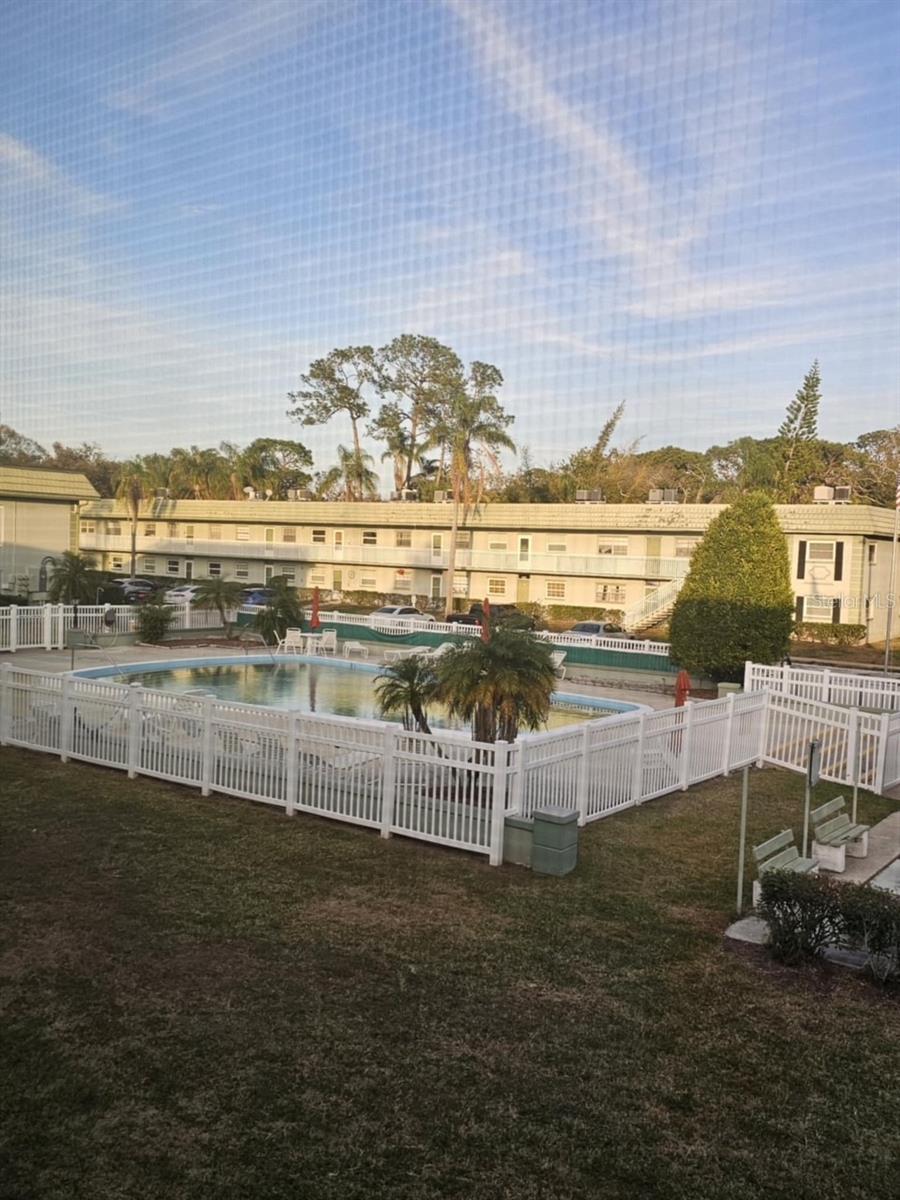
- Team Crouse
- Tropic Shores Realty
- "Always striving to exceed your expectations"
- Mobile: 352.573.8561
- 352.573.8561
- teamcrouse2014@gmail.com
Contact Mary M. Crouse
Schedule A Showing
Request more information
- Home
- Property Search
- Search results
- 1433 Belcher Road A12, CLEARWATER, FL 33764
Property Photos





































- MLS#: TB8354962 ( Residential )
- Street Address: 1433 Belcher Road A12
- Viewed: 5
- Price: $90,000
- Price sqft: $140
- Waterfront: No
- Year Built: 1967
- Bldg sqft: 642
- Bedrooms: 1
- Total Baths: 1
- Full Baths: 1
- Days On Market: 122
- Additional Information
- Geolocation: 27.9449 / -82.7446
- County: PINELLAS
- City: CLEARWATER
- Zipcode: 33764
- Subdivision: Imperial Court Apt
- Elementary School: Belcher
- Middle School: Oak Grove
- High School: Clearwater
- Provided by: BRODERICK & ASSOCIATES INC
- Contact: Trinh Pham
- 727-544-1403

- DMCA Notice
-
DescriptionWOW, this great CONDO features 1 bedroom, 1 bath, and a bonus room. This property comes with a tranquil pool view that you can see from the rear of your condo. A beautiful landscape from the front balcony. A large living room and dining room combo with calming neutral paint and the new flooring make decorating easy. The bedroom has 2 large closets allowing for lots of space for everyone. The bathroom was just remodeled with close attention to detail. The bonus room is just off the living room. A Community Pool and Shuffleboard make living here more entertaining. This condo is near fun filled Clearwater Beach, delicious restaurants, and many shopping areas (Countryside Mall, Tyrone Mall, International Mall, and Westshore Mall). Ready to move in and enjoy everything. Roof and HAC replaced in 2024,
All
Similar
Features
Appliances
- Microwave
- Range
- Range Hood
- Refrigerator
Home Owners Association Fee
- 471.44
Association Name
- Qualified Property Management Inc
Association Phone
- 18778699700
Carport Spaces
- 0.00
Close Date
- 0000-00-00
Cooling
- Central Air
Country
- US
Covered Spaces
- 0.00
Exterior Features
- Courtyard
- Garden
- Lighting
- Private Mailbox
- Rain Gutters
- Sidewalk
- Sliding Doors
Flooring
- Ceramic Tile
- Laminate
Garage Spaces
- 0.00
Heating
- Central
High School
- Clearwater High-PN
Insurance Expense
- 0.00
Interior Features
- Ceiling Fans(s)
Legal Description
- IMPERIAL COURT APT CONDO 1 BLDG A
- UNIT 12
Levels
- One
Living Area
- 642.00
Lot Features
- Landscaped
- Sidewalk
Middle School
- Oak Grove Middle-PN
Area Major
- 33764 - Clearwater
Net Operating Income
- 0.00
Occupant Type
- Vacant
Open Parking Spaces
- 0.00
Other Expense
- 0.00
Parcel Number
- 19-29-16-41922-001-0120
Pets Allowed
- Yes
Pool Features
- In Ground
Property Condition
- Completed
Property Type
- Residential
Roof
- Other
School Elementary
- Belcher Elementary-PN
Sewer
- Public Sewer
Tax Year
- 2024
Township
- 29
Unit Number
- A12
Utilities
- Public
View
- Garden
Virtual Tour Url
- https://www.propertypanorama.com/instaview/stellar/TB8354962
Water Source
- Public
Year Built
- 1967
Listing Data ©2025 Greater Fort Lauderdale REALTORS®
Listings provided courtesy of The Hernando County Association of Realtors MLS.
Listing Data ©2025 REALTOR® Association of Citrus County
Listing Data ©2025 Royal Palm Coast Realtor® Association
The information provided by this website is for the personal, non-commercial use of consumers and may not be used for any purpose other than to identify prospective properties consumers may be interested in purchasing.Display of MLS data is usually deemed reliable but is NOT guaranteed accurate.
Datafeed Last updated on June 30, 2025 @ 12:00 am
©2006-2025 brokerIDXsites.com - https://brokerIDXsites.com
Sign Up Now for Free!X
Call Direct: Brokerage Office: Mobile: 352.573.8561
Registration Benefits:
- New Listings & Price Reduction Updates sent directly to your email
- Create Your Own Property Search saved for your return visit.
- "Like" Listings and Create a Favorites List
* NOTICE: By creating your free profile, you authorize us to send you periodic emails about new listings that match your saved searches and related real estate information.If you provide your telephone number, you are giving us permission to call you in response to this request, even if this phone number is in the State and/or National Do Not Call Registry.
Already have an account? Login to your account.


