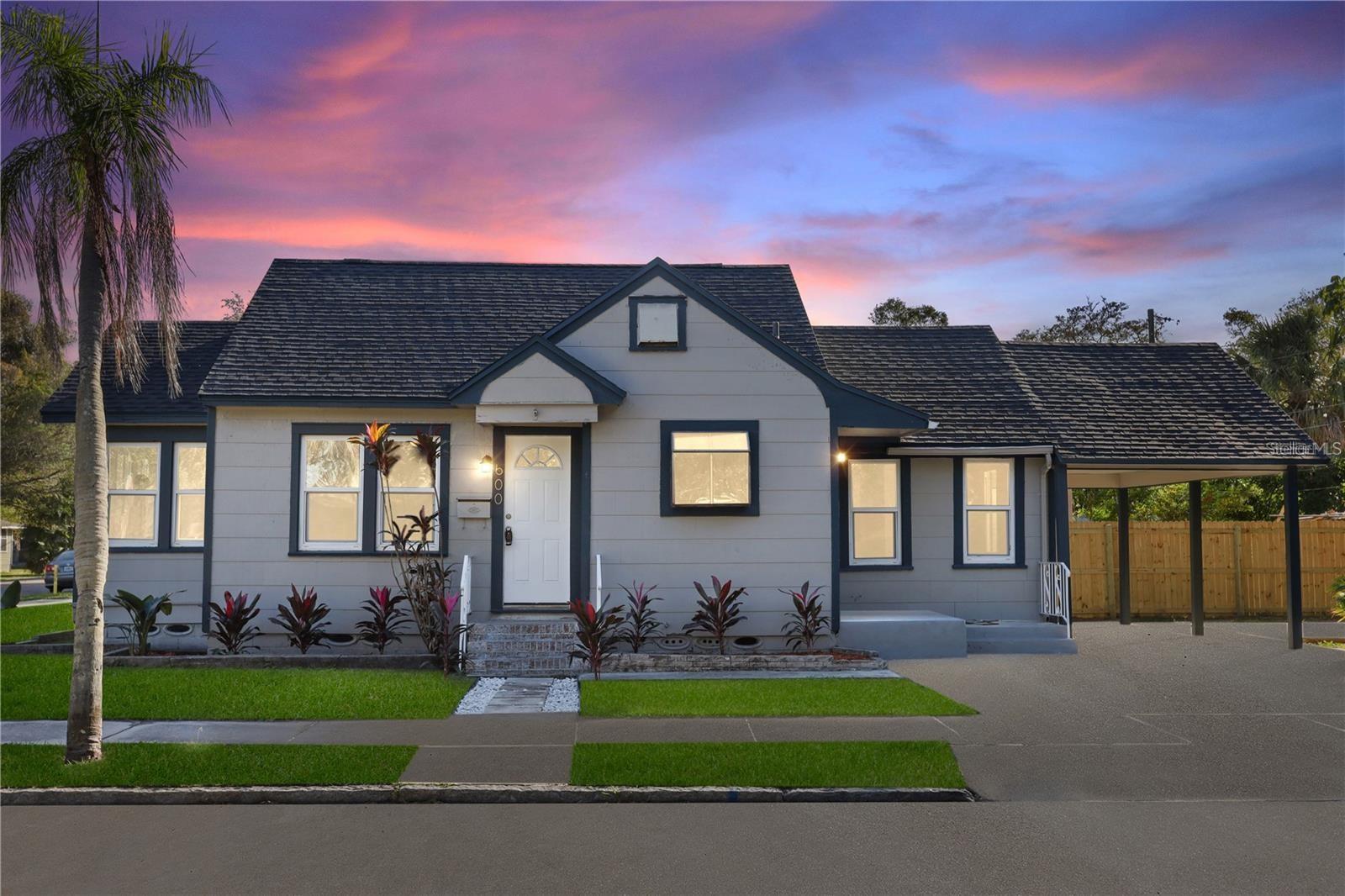
- Team Crouse
- Tropic Shores Realty
- "Always striving to exceed your expectations"
- Mobile: 352.573.8561
- 352.573.8561
- teamcrouse2014@gmail.com
Contact Mary M. Crouse
Schedule A Showing
Request more information
- Home
- Property Search
- Search results
- 600 26th Avenue S, ST PETERSBURG, FL 33705
Property Photos
































- MLS#: TB8354859 ( Residential )
- Street Address: 600 26th Avenue S
- Viewed: 49
- Price: $270,000
- Price sqft: $241
- Waterfront: No
- Year Built: 1940
- Bldg sqft: 1120
- Bedrooms: 2
- Total Baths: 2
- Full Baths: 1
- 1/2 Baths: 1
- Days On Market: 105
- Additional Information
- Geolocation: 27.7447 / -82.6411
- County: PINELLAS
- City: ST PETERSBURG
- Zipcode: 33705
- Subdivision: Oak Harbor
- Provided by: RE/MAX ACTION FIRST OF FLORIDA

- DMCA Notice
-
DescriptionOne or more photo(s) has been virtually staged. Assumable 3% VA Loan! Adorable bungalow style corner home just minutes from downtown! A true St. Petersburg gem, this cozy and well maintained home is chic and inviting; Featuring tile throughout, with a bright and airy living room, open kitchen with beautiful quartz countertops and an eat in bar top space. Offering a enclosed sun room/dining room perfect to enjoy some relaxation and breeze with multiple windows, and could double as a work from home space. The bright kitchen offers lots of cabinets, a new dishwasher and disposal, as well as a door to a patio area where one can enjoy dining outside! Split floorplan, the master bedroom to the left of the home is spacious and features an over sized closet, and opposite the closet an accented bedroom sitting area. The newly done bathroom features large format tile, and a beautifully accented shower with new plumbing, a new commode as well and a new vanity. Down the hall, there is an ensuite bedroom with half bath, as well as access to the laundry, and access to the exterior. This home features a large yard with a new vinyl fencing, a large 200sqft carport, as well as a 2016 roof! This home is well located close to Lassing park and many great 4th street restaurants! No water damage from the recent storms.
All
Similar
Features
Appliances
- Dishwasher
- Dryer
- Electric Water Heater
- Range
- Range Hood
- Refrigerator
- Washer
Home Owners Association Fee
- 0.00
Carport Spaces
- 1.00
Close Date
- 0000-00-00
Cooling
- Central Air
Country
- US
Covered Spaces
- 0.00
Exterior Features
- Lighting
Flooring
- Ceramic Tile
Garage Spaces
- 0.00
Heating
- Central
- Electric
Insurance Expense
- 0.00
Interior Features
- Ceiling Fans(s)
- Eat-in Kitchen
- Stone Counters
- Walk-In Closet(s)
Legal Description
- OAK HARBOR LOT 8
Levels
- One
Living Area
- 908.00
Area Major
- 33705 - St Pete
Net Operating Income
- 0.00
Occupant Type
- Tenant
Open Parking Spaces
- 0.00
Other Expense
- 0.00
Parcel Number
- 31-31-17-62460-000-0080
Property Type
- Residential
Roof
- Shingle
Sewer
- Public Sewer
Tax Year
- 2024
Township
- 31
Utilities
- Cable Connected
- Electricity Connected
- Sewer Connected
- Water Connected
Views
- 49
Virtual Tour Url
- https://www.propertypanorama.com/instaview/stellar/TB8354859
Water Source
- Public
Year Built
- 1940
Listing Data ©2025 Greater Fort Lauderdale REALTORS®
Listings provided courtesy of The Hernando County Association of Realtors MLS.
Listing Data ©2025 REALTOR® Association of Citrus County
Listing Data ©2025 Royal Palm Coast Realtor® Association
The information provided by this website is for the personal, non-commercial use of consumers and may not be used for any purpose other than to identify prospective properties consumers may be interested in purchasing.Display of MLS data is usually deemed reliable but is NOT guaranteed accurate.
Datafeed Last updated on June 17, 2025 @ 12:00 am
©2006-2025 brokerIDXsites.com - https://brokerIDXsites.com
Sign Up Now for Free!X
Call Direct: Brokerage Office: Mobile: 352.573.8561
Registration Benefits:
- New Listings & Price Reduction Updates sent directly to your email
- Create Your Own Property Search saved for your return visit.
- "Like" Listings and Create a Favorites List
* NOTICE: By creating your free profile, you authorize us to send you periodic emails about new listings that match your saved searches and related real estate information.If you provide your telephone number, you are giving us permission to call you in response to this request, even if this phone number is in the State and/or National Do Not Call Registry.
Already have an account? Login to your account.


