
- Team Crouse
- Tropic Shores Realty
- "Always striving to exceed your expectations"
- Mobile: 352.573.8561
- 352.573.8561
- teamcrouse2014@gmail.com
Contact Mary M. Crouse
Schedule A Showing
Request more information
- Home
- Property Search
- Search results
- 18855 Hampstead Heath Court, LAND O LAKES, FL 34638
Property Photos
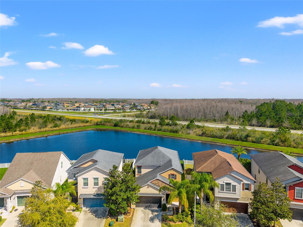

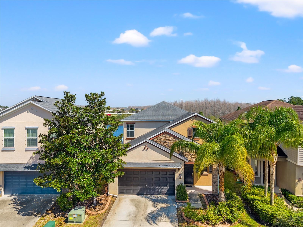
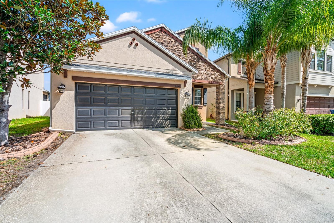
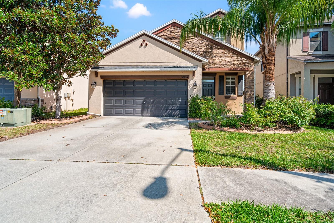
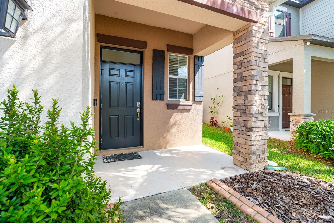
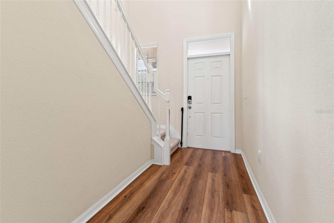
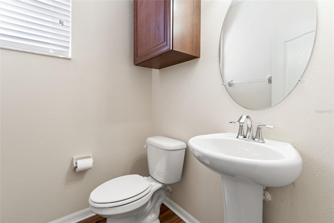
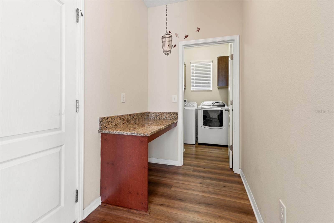
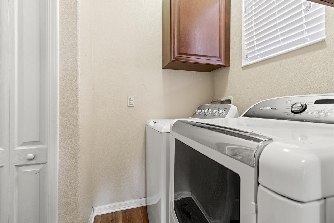
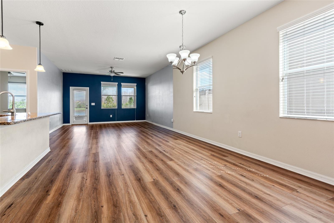
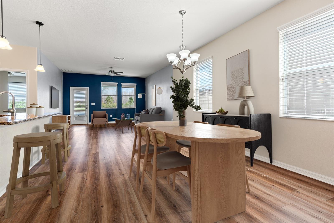
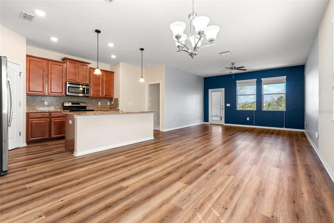
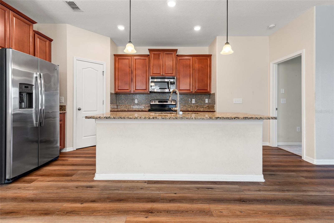
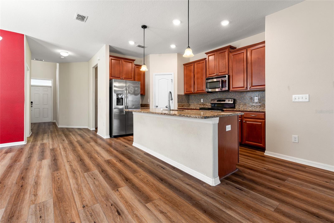
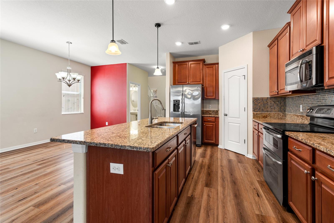
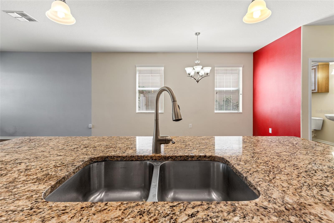
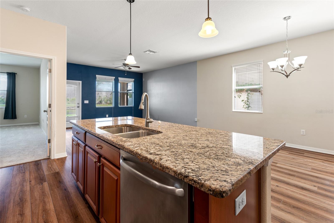
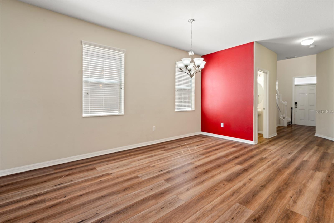
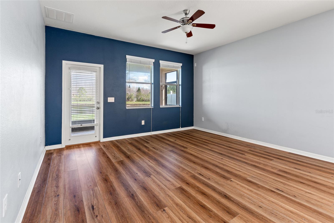
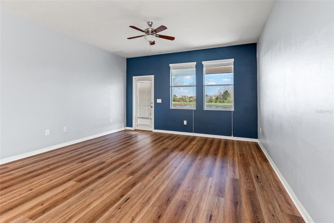
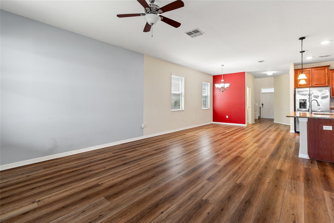
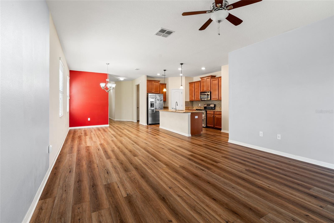
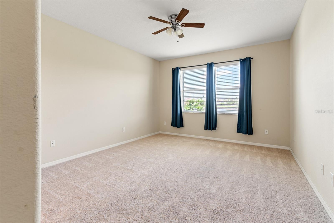
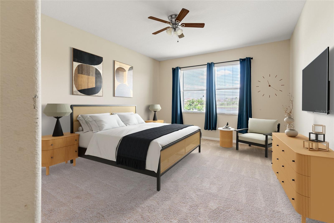
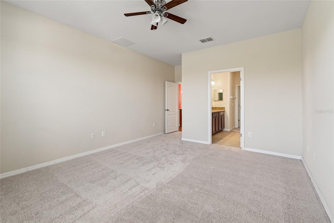
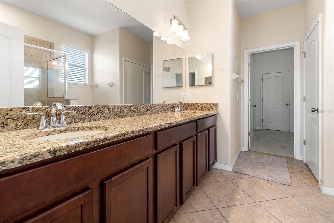
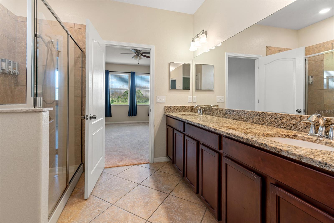
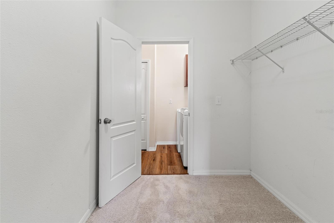
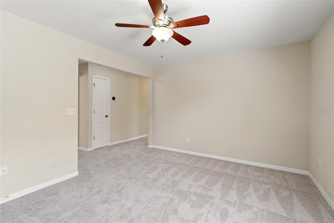
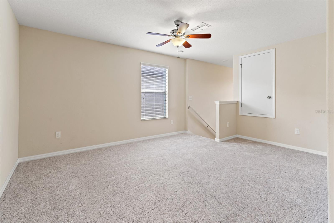
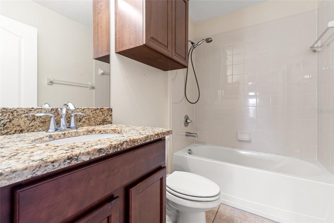
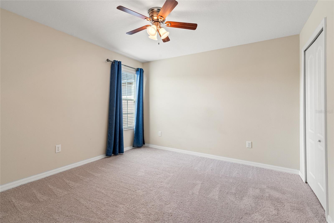
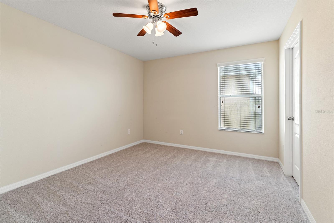
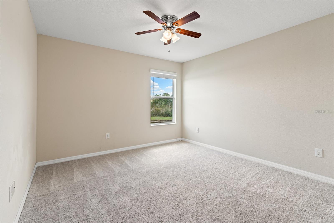
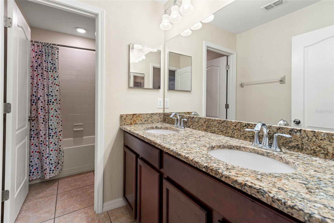
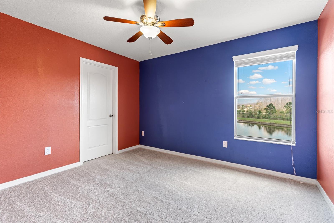
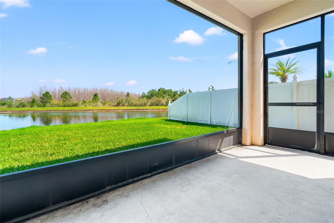
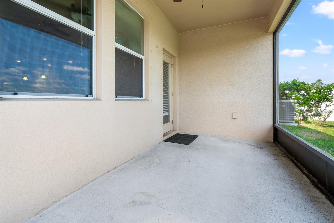
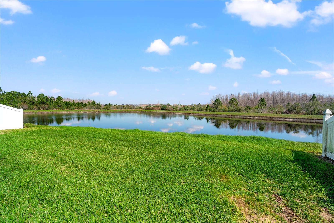
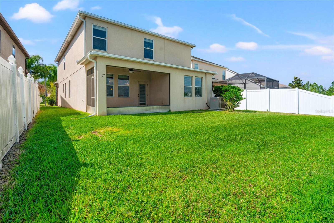
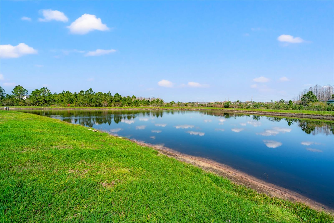
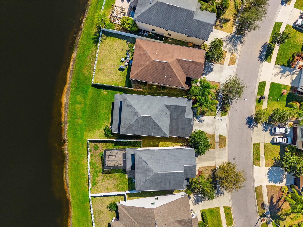
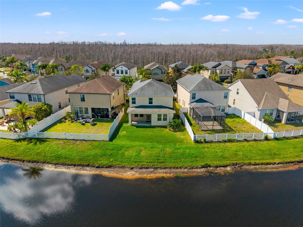
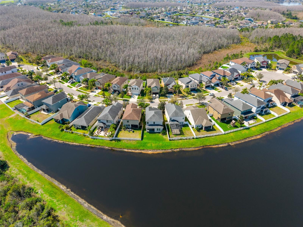
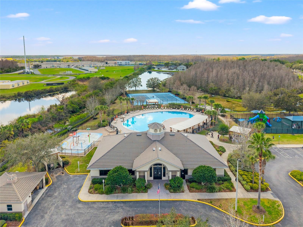
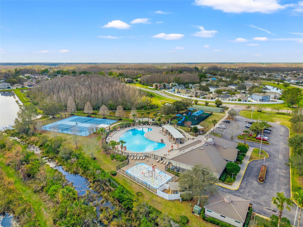
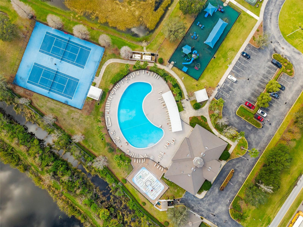
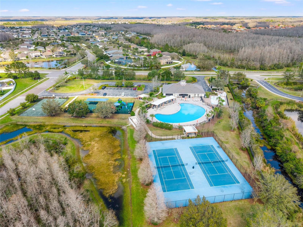
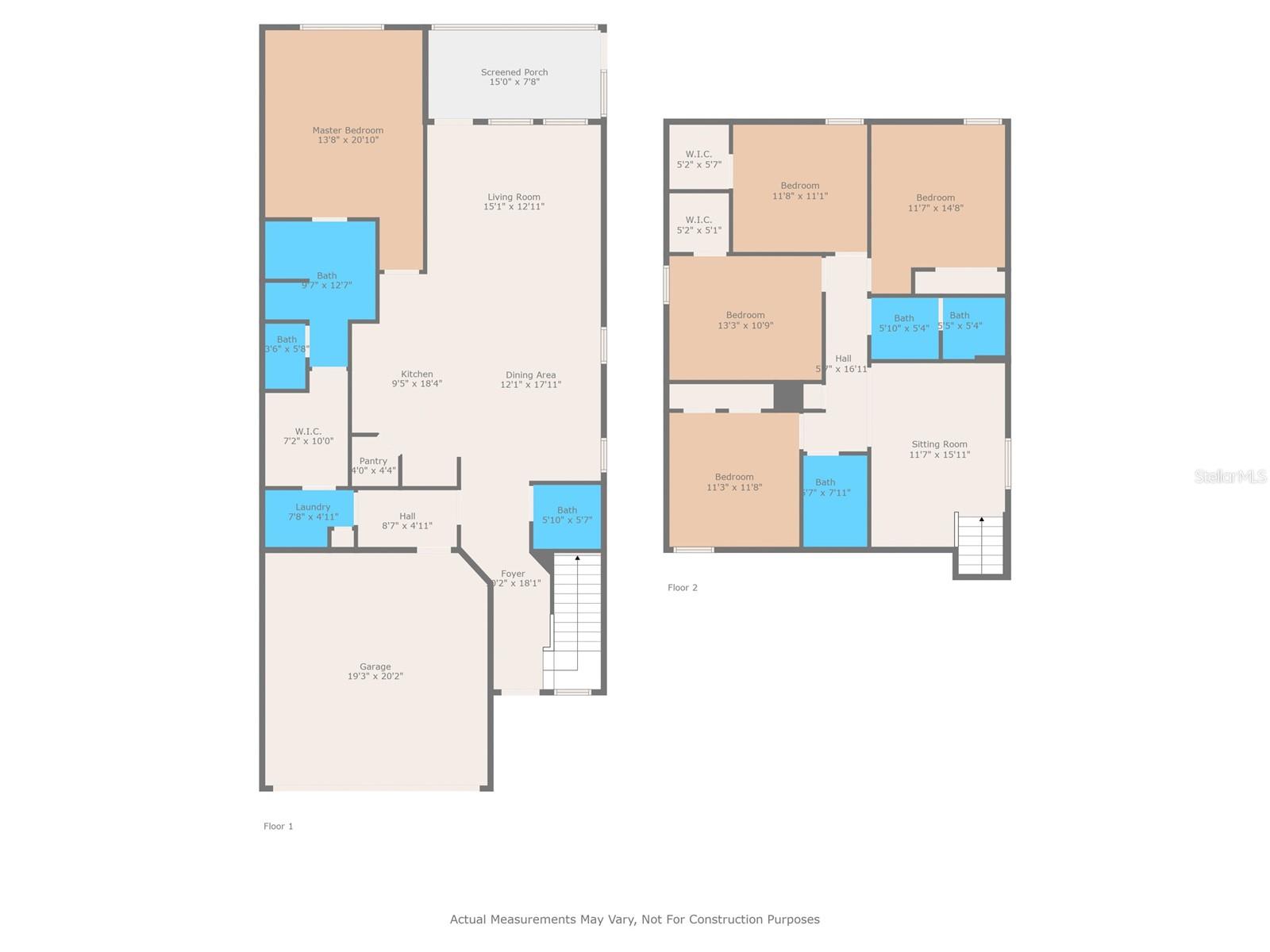
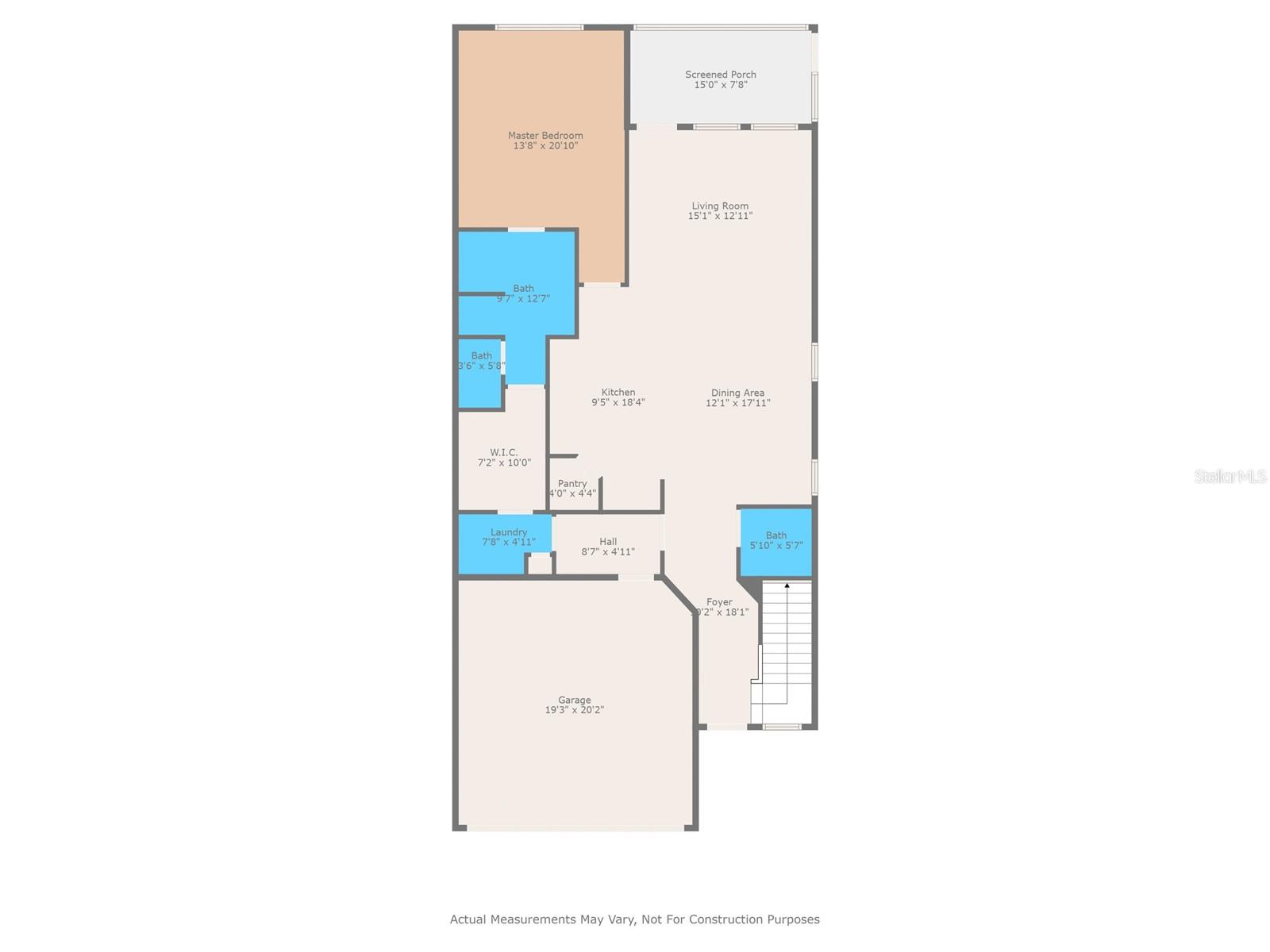
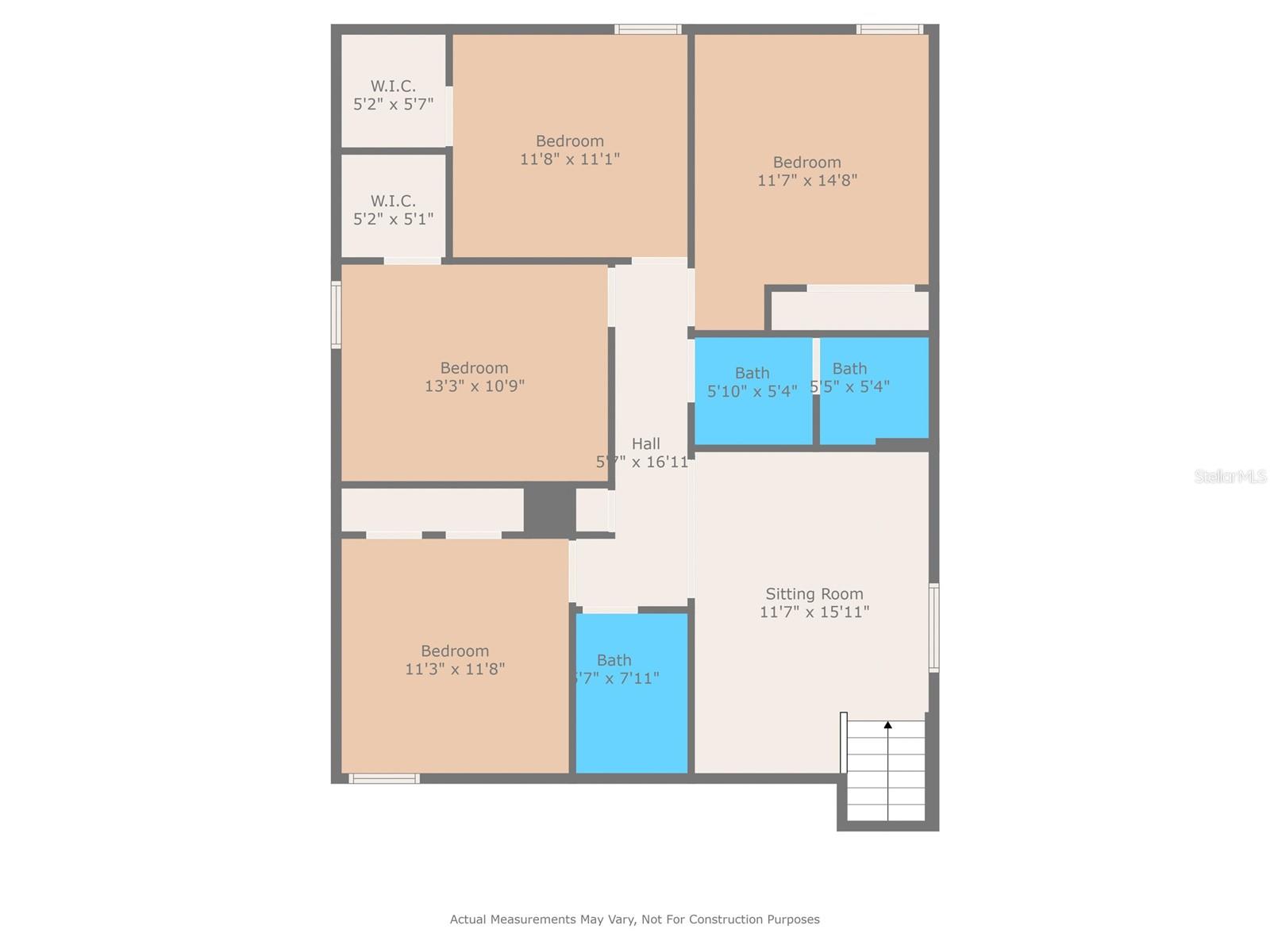
- MLS#: TB8354751 ( Residential )
- Street Address: 18855 Hampstead Heath Court
- Viewed: 48
- Price: $500,000
- Price sqft: $174
- Waterfront: Yes
- Wateraccess: Yes
- Waterfront Type: Pond
- Year Built: 2014
- Bldg sqft: 2871
- Bedrooms: 5
- Total Baths: 4
- Full Baths: 3
- 1/2 Baths: 1
- Garage / Parking Spaces: 2
- Days On Market: 41
- Additional Information
- Geolocation: 28.2144 / -82.5025
- County: PASCO
- City: LAND O LAKES
- Zipcode: 34638
- Subdivision: Concord Station
- Elementary School: Oakstead Elementary PO
- Middle School: Charles S. Rushe Middle PO
- High School: Sunlake High School PO
- Provided by: RE/MAX PREMIER GROUP
- Contact: Nick Davis
- 813-929-7600

- DMCA Notice
-
DescriptionOne or more photo(s) has been virtually staged. Spacious Family Home with Waterfront Views in Concord Station! Don't wait to build! This beautiful 2015 Lennar home offers nearly 2,500 sq ft of comfortable living. Featuring 5 bedrooms (primary on main), 3.5 baths, and a flexible bonus area, it's perfect for growing families. The kitchen is a dream with granite countertops, stainless steel appliances, and a large island. All carpets have been replaced in February 2025. Enjoy serene pond and conservation views from the screened porch. Upstairs, find spacious bedrooms with plenty of storage. Low HOA fees provide access to a resort style pool, playgrounds, and a fitness center. Located in a top rated school district and close to shopping and the Suncoast Expressway, this home offers incredible value in a desirable community
All
Similar
Features
Waterfront Description
- Pond
Appliances
- Dishwasher
- Disposal
- Dryer
- Electric Water Heater
- Microwave
- Range
- Refrigerator
- Washer
Association Amenities
- Fitness Center
- Playground
- Recreation Facilities
- Tennis Court(s)
Home Owners Association Fee
- 195.00
Home Owners Association Fee Includes
- Cable TV
- Recreational Facilities
Association Name
- Nicole Bellamy
- LCAM
- CMCA®
- AMS®
Association Phone
- 813-601-8682
Carport Spaces
- 0.00
Close Date
- 0000-00-00
Cooling
- Central Air
Country
- US
Covered Spaces
- 0.00
Exterior Features
- Hurricane Shutters
- Irrigation System
- Lighting
- Sliding Doors
Flooring
- Carpet
- Ceramic Tile
Furnished
- Unfurnished
Garage Spaces
- 2.00
Green Energy Efficient
- Appliances
- HVAC
- Insulation
- Thermostat
- Windows
Heating
- Central
High School
- Sunlake High School-PO
Insurance Expense
- 0.00
Interior Features
- In Wall Pest System
- Kitchen/Family Room Combo
- Open Floorplan
- Primary Bedroom Main Floor
- Solid Surface Counters
- Walk-In Closet(s)
Legal Description
- CONCORD STATION PHASE 3 UNIT A1 A2 AND B PB 69 PG 112 BLOCK C LOT 14 OR 5977 PG 0195
Levels
- Two
Living Area
- 2486.00
Lot Features
- In County
- Sidewalk
- Paved
Middle School
- Charles S. Rushe Middle-PO
Area Major
- 34638 - Land O Lakes
Net Operating Income
- 0.00
Occupant Type
- Vacant
Open Parking Spaces
- 0.00
Other Expense
- 0.00
Parcel Number
- 21-26-18-0130-00C00-0140
Parking Features
- Open
Pets Allowed
- Breed Restrictions
- Yes
Pool Features
- Gunite
- In Ground
Property Type
- Residential
Roof
- Shingle
School Elementary
- Oakstead Elementary-PO
Sewer
- Public Sewer
Style
- Contemporary
- Florida
Tax Year
- 2024
Township
- 26
Utilities
- Cable Available
- Electricity Connected
- Fire Hydrant
- Public
- Street Lights
View
- Water
Views
- 48
Virtual Tour Url
- https://youtu.be/-ZV-3e_qEqM
Water Source
- Public
Year Built
- 2014
Zoning Code
- MPUD
Listing Data ©2025 Greater Fort Lauderdale REALTORS®
Listings provided courtesy of The Hernando County Association of Realtors MLS.
Listing Data ©2025 REALTOR® Association of Citrus County
Listing Data ©2025 Royal Palm Coast Realtor® Association
The information provided by this website is for the personal, non-commercial use of consumers and may not be used for any purpose other than to identify prospective properties consumers may be interested in purchasing.Display of MLS data is usually deemed reliable but is NOT guaranteed accurate.
Datafeed Last updated on April 10, 2025 @ 12:00 am
©2006-2025 brokerIDXsites.com - https://brokerIDXsites.com
Sign Up Now for Free!X
Call Direct: Brokerage Office: Mobile: 352.573.8561
Registration Benefits:
- New Listings & Price Reduction Updates sent directly to your email
- Create Your Own Property Search saved for your return visit.
- "Like" Listings and Create a Favorites List
* NOTICE: By creating your free profile, you authorize us to send you periodic emails about new listings that match your saved searches and related real estate information.If you provide your telephone number, you are giving us permission to call you in response to this request, even if this phone number is in the State and/or National Do Not Call Registry.
Already have an account? Login to your account.


