
- Team Crouse
- Tropic Shores Realty
- "Always striving to exceed your expectations"
- Mobile: 352.573.8561
- 352.573.8561
- teamcrouse2014@gmail.com
Contact Mary M. Crouse
Schedule A Showing
Request more information
- Home
- Property Search
- Search results
- 119 Carlyle Circle, PALM HARBOR, FL 34683
Property Photos
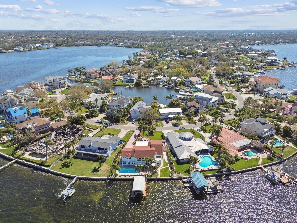

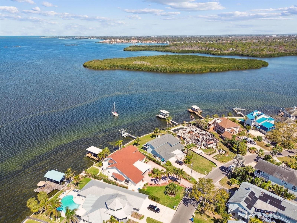
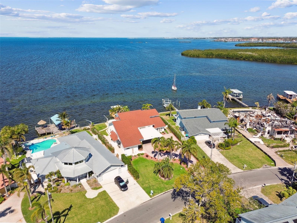
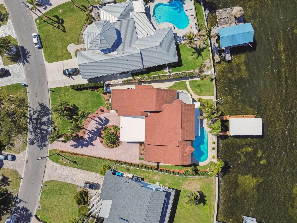
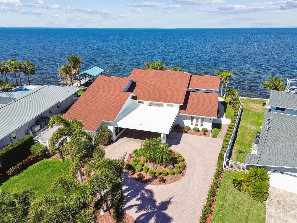
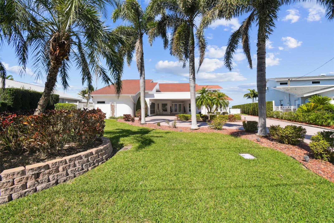
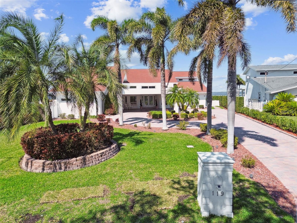
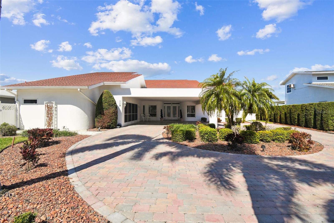
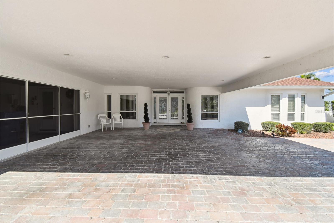
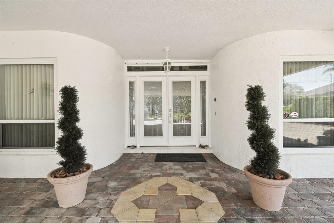
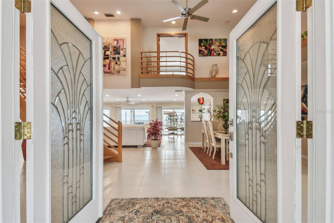
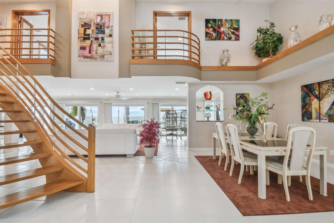
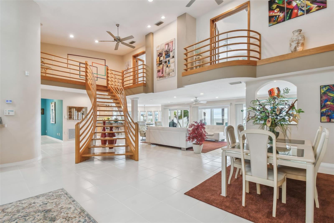
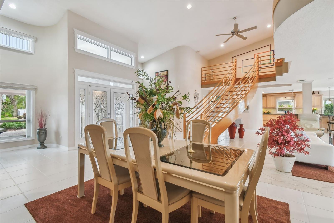
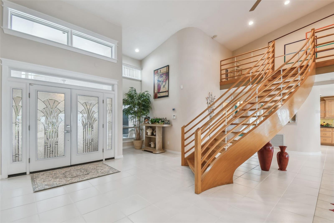
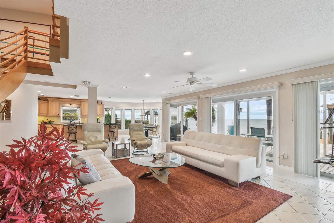
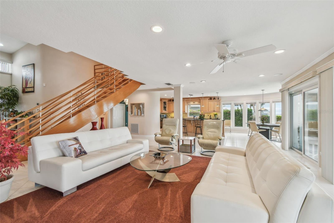
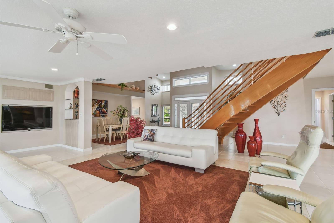
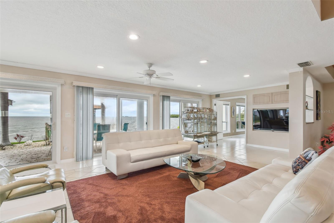
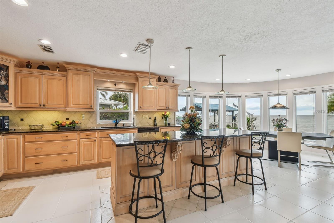
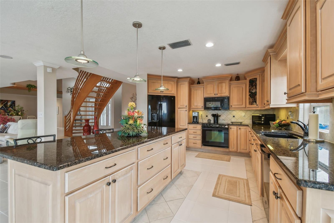
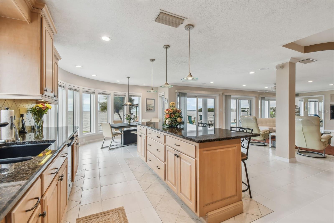
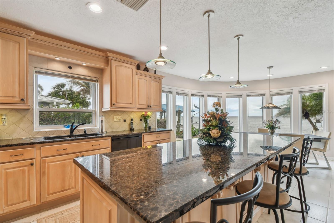
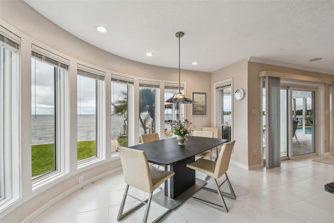
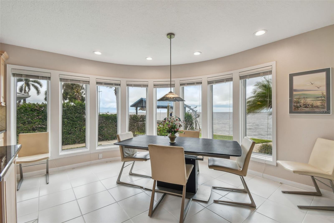
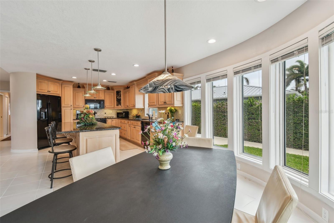
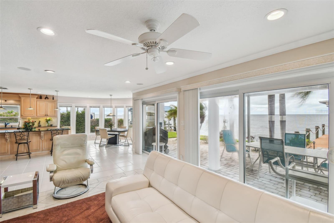
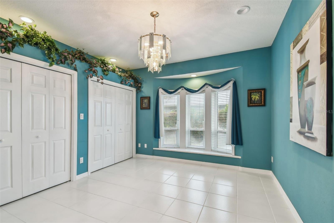
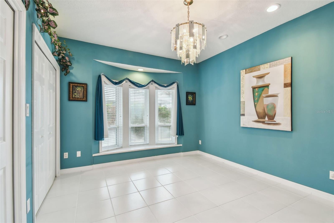
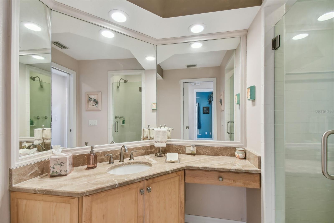
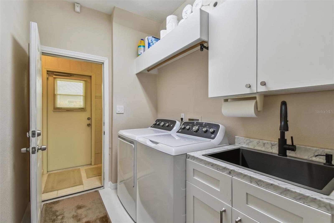
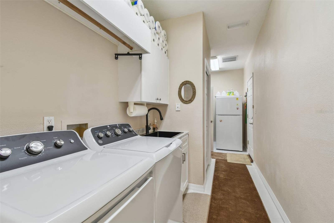
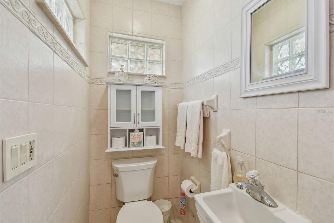
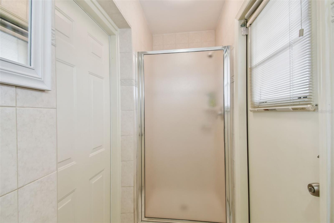
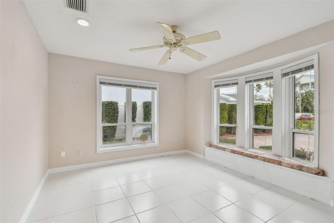
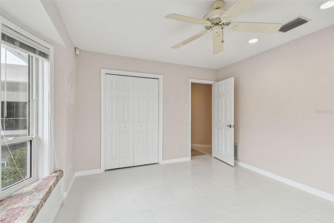
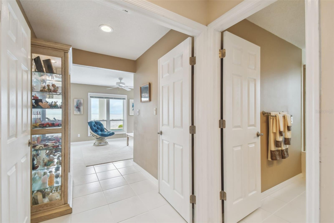
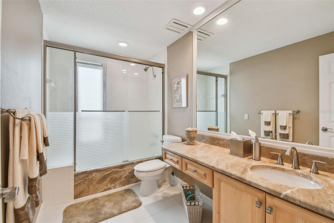
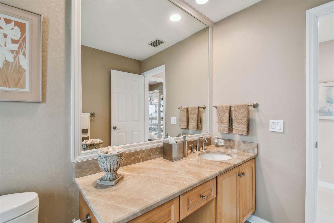
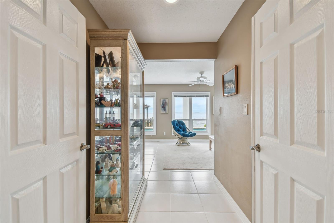
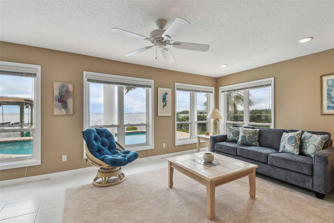
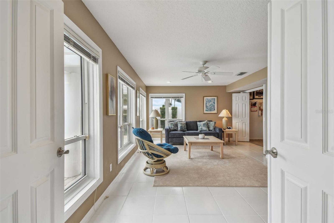
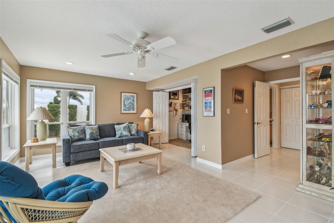
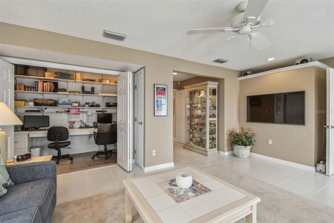
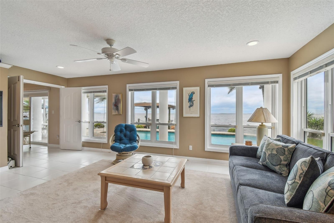
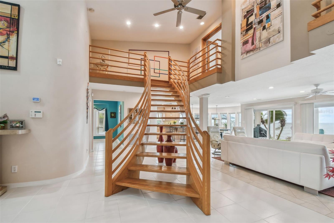
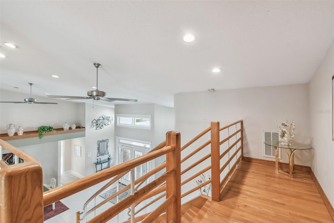
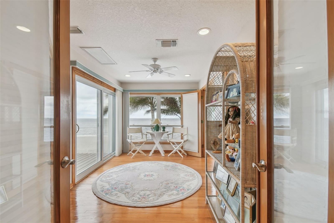
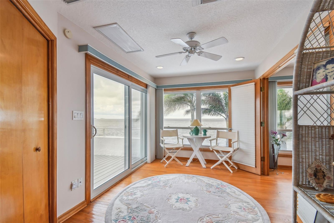
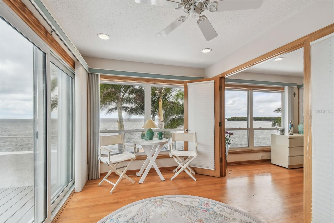
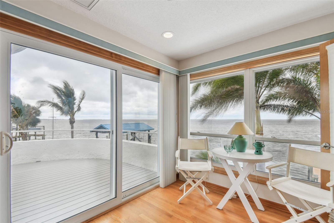
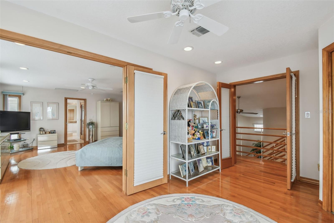
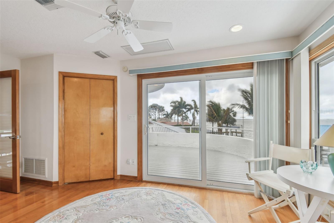
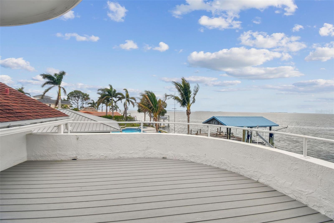
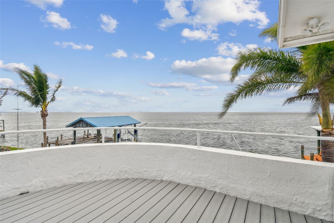
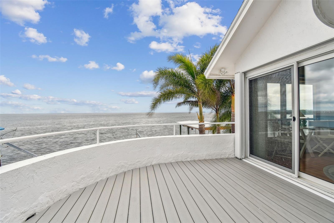
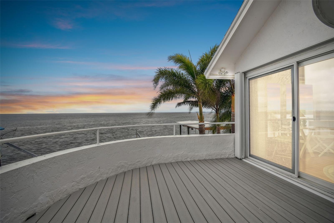
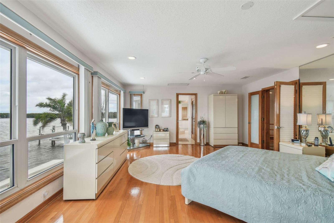
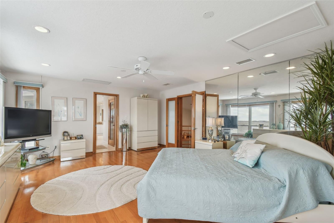
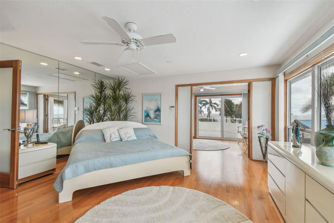
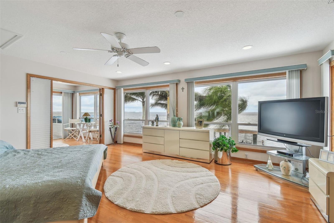
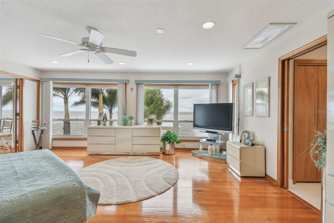
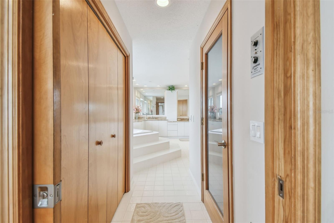
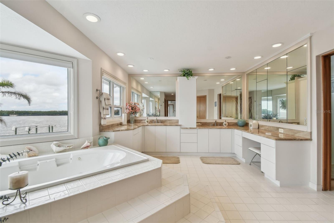
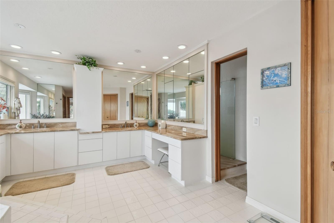
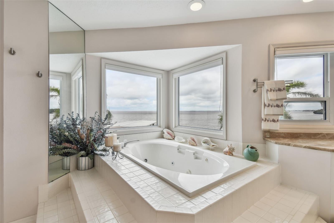
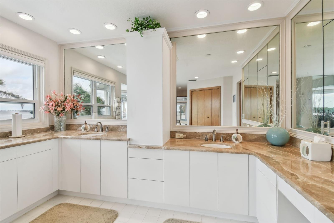
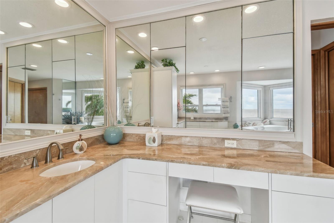
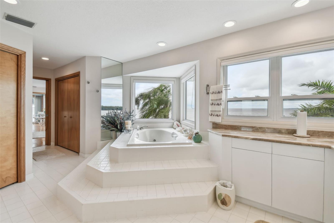
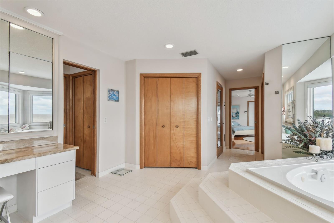
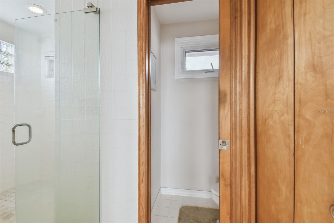
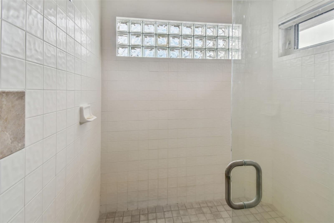
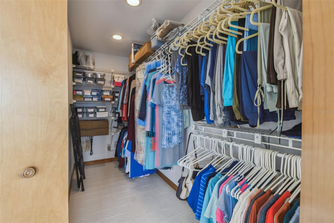
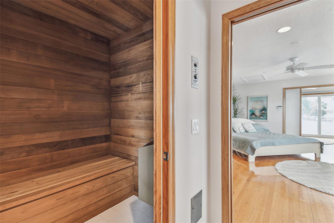
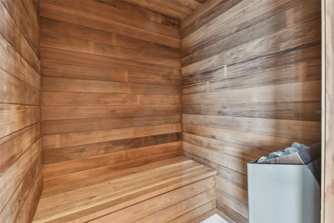
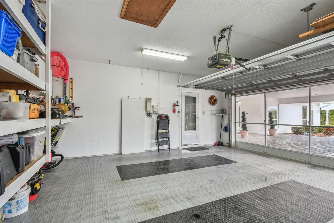
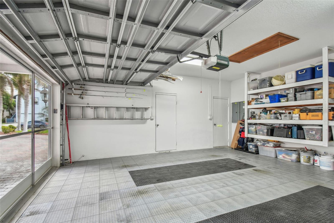
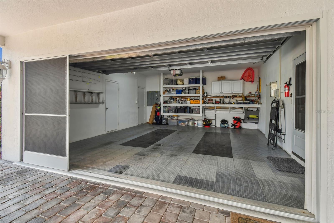
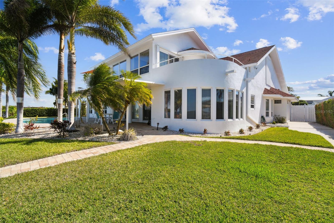
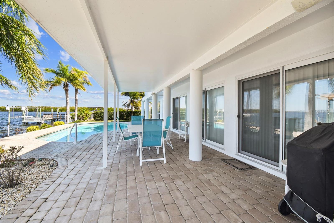
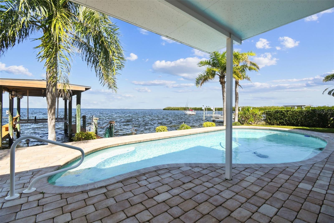
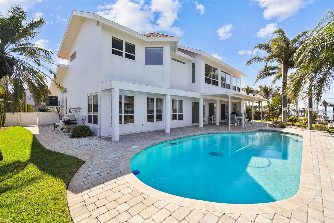
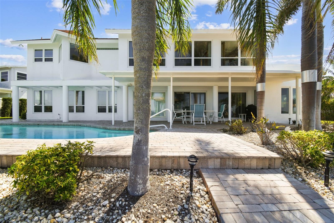
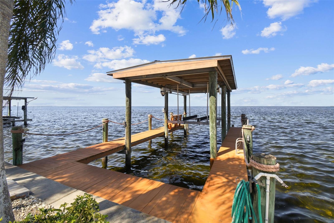
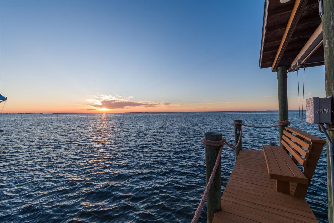
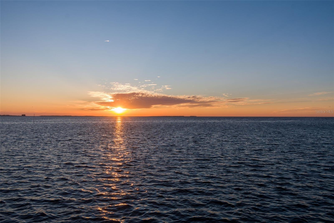
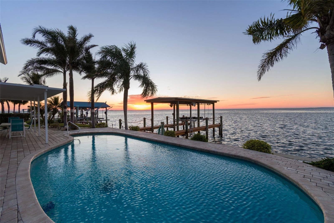
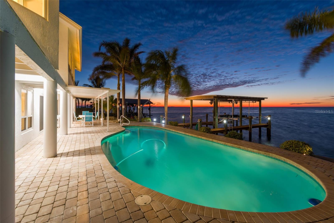
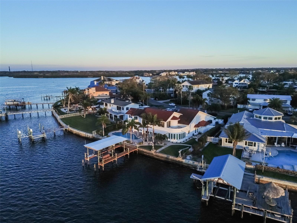
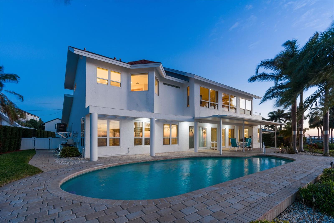
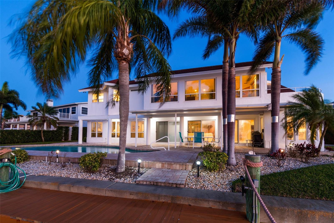
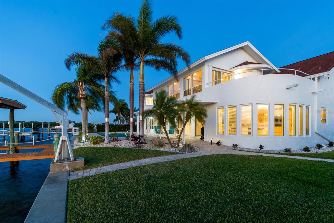
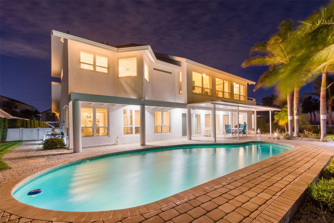
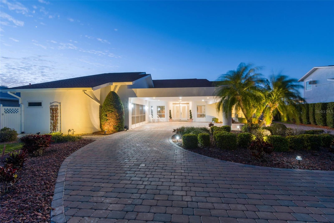
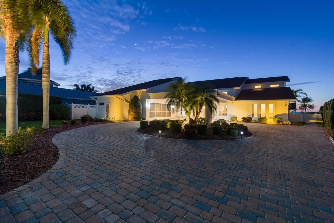
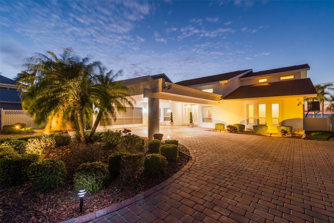
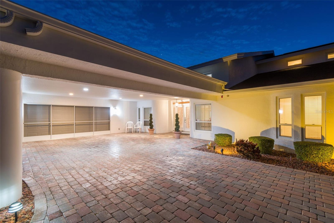
- MLS#: TB8354071 ( Residential )
- Street Address: 119 Carlyle Circle
- Viewed: 123
- Price: $2,700,000
- Price sqft: $527
- Waterfront: Yes
- Wateraccess: Yes
- Waterfront Type: Gulf/Ocean,Intracoastal Waterway
- Year Built: 1988
- Bldg sqft: 5126
- Bedrooms: 4
- Total Baths: 4
- Full Baths: 4
- Garage / Parking Spaces: 2
- Days On Market: 91
- Additional Information
- Geolocation: 28.1061 / -82.783
- County: PINELLAS
- City: PALM HARBOR
- Zipcode: 34683
- Subdivision: Indian Bluff Island 3rd Add
- Elementary School: Sutherland
- Middle School: Palm Harbor
- High School: Palm Harbor Univ
- Provided by: CHARLES RUTENBERG REALTY INC
- Contact: Jennifer Needham
- 727-538-9200

- DMCA Notice
-
DescriptionExtremely rare opportunity to own your gulf front dream home on indian bluff island. This unique island is home to just 168 properties. Situated in the highest phase of the community, 119 carlyle circle is a rarity, as it is one of the few homes on the island with direct unobstructed views of st. Josephs sound and gulf of mexico. This spectacular 4 bed/4 bath home spans 3,500 sqft. Of open concept living and affords flexibility to easily customize or expand space on upper and lower levels. Immediately, youll be captivated by this homes abundance of natural light, soaring ceilings, and elegant wooden staircase. With water views from nearly every room, the main floor is the hub of the home and perfect for entertaining. The chefs kitchen has custom maple wood cabinetry with under cabinet lighting and art stained glass inserts hand crafted by an hgtv artist! Entertaining is no problem with the generously sized island, and bountiful counter space. New matching ge appliances add functional elegance. The kitchen opens up into a bright and spacious living room. Floor to ceiling windows and sliders provide spectacular views of the pool and water. This area is flanked with 2 beds/1 full bath on one side, and 1 bed/1 full bath on the other the perfect layout for a private retreat for family, friends or another 1st floor primary suite! Completely updated laundry room with brand new washer/dryer, upgraded custom laundry vanity w/black stainless steel sink and faucet. Plenty of storage! Just off the laundry room youll enjoy the convenience of your oversized, side entry, 2 car garage w/two large storage closets, built in workbench, generator hook up and double electrical panel w/room to add more circuits. Upstairs, your private primary bedroom suite offers more wide open views of st. Josephs sound. Your sanctuary comes complete with a private sitting area, lifetime composite sundeck, generously sized en suite bathroom w/ jetted soaking tub, sauna, walk in shower w/built in seat and private water closet. Adjacent to the primary suite, is an additional unfinished loft space (approx. 1,000 sqft) with vaulted ceilings and window that can easily be transformed into more space for the primary suite, additional bed/bath, office or media/game room. Professional landscaping, lighting and pavered driveway and contemporary portico make this homes curb appeal undeniable. Boating enthusiasts will love the covered deep water dock and remote controlled 10,000 lb boat lift featuring brand new stainless steel motors. Watch the red orange glow of the sunset over the water from your pool lanai with access to full pool bath. New marcite, pool pump and raised filter ensure youll enjoy your pool for years to come! Lovingly maintained by its long time owners, this home is secure and private with impact windows, doors & garage door, aluminum fascia, vinyl fenced enclosed backyard and owned security system. Recent upgrades include: three new acs (10 yr warr), fleck water softener, upgraded electric service entrance, and hot water heater (12 yr warr), neutral paint, 6 panel doors, modern trim, ceiling fans and upgraded low voltage lighting for added ambiance. Indian bluff island residents gather for traditions like the annual fishing tournament and other holiday celebrations. Minutes from pinellas trail, wall springs park, and innisbrook resort with four world renowned golf courses. These homes do not come up for sale often schedule your private showing today!
All
Similar
Features
Waterfront Description
- Gulf/Ocean
- Intracoastal Waterway
Appliances
- Cooktop
- Dishwasher
- Disposal
- Dryer
- Exhaust Fan
- Microwave
- Range
- Refrigerator
- Washer
- Water Softener
Home Owners Association Fee
- 100.00
Carport Spaces
- 0.00
Close Date
- 0000-00-00
Cooling
- Central Air
Country
- US
Covered Spaces
- 0.00
Exterior Features
- Balcony
- Hurricane Shutters
- Irrigation System
- Lighting
- Private Mailbox
- Sliding Doors
Fencing
- Fenced
- Vinyl
Flooring
- Wood
Furnished
- Negotiable
Garage Spaces
- 2.00
Green Energy Efficient
- Insulation
Heating
- Central
High School
- Palm Harbor Univ High-PN
Insurance Expense
- 0.00
Interior Features
- Ceiling Fans(s)
- Crown Molding
- Eat-in Kitchen
- High Ceilings
- PrimaryBedroom Upstairs
- Sauna
- Solid Wood Cabinets
- Thermostat
- Walk-In Closet(s)
- Window Treatments
Legal Description
- INDIAN BLUFF ISLAND 3RD ADD LOT 10
Levels
- Two
Living Area
- 3526.00
Lot Features
- Flood Insurance Required
- FloodZone
- City Limits
- Landscaped
- Near Golf Course
- Street Dead-End
- Paved
- Unincorporated
Middle School
- Palm Harbor Middle-PN
Area Major
- 34683 - Palm Harbor
Net Operating Income
- 0.00
Occupant Type
- Owner
Open Parking Spaces
- 0.00
Other Expense
- 0.00
Parcel Number
- 27-27-15-42678-000-0100
Parking Features
- Covered
- Driveway
- Garage Door Opener
- Garage Faces Side
- On Street
- Oversized
- Portico
Pets Allowed
- Yes
Pool Features
- Deck
- Gunite
- In Ground
- Outside Bath Access
Property Type
- Residential
Roof
- Shingle
School Elementary
- Sutherland Elementary-PN
Sewer
- Public Sewer
Style
- Contemporary
- Florida
Tax Year
- 2024
Township
- 27
Utilities
- Cable Connected
- Electricity Connected
- Public
- Sewer Connected
- Sprinkler Recycled
- Street Lights
- Water Connected
View
- Pool
- Water
Views
- 123
Virtual Tour Url
- https://my.matterport.com/show/?m=8ojho7ELeMV&
Water Source
- Public
Year Built
- 1988
Zoning Code
- R-3
Listing Data ©2025 Greater Fort Lauderdale REALTORS®
Listings provided courtesy of The Hernando County Association of Realtors MLS.
Listing Data ©2025 REALTOR® Association of Citrus County
Listing Data ©2025 Royal Palm Coast Realtor® Association
The information provided by this website is for the personal, non-commercial use of consumers and may not be used for any purpose other than to identify prospective properties consumers may be interested in purchasing.Display of MLS data is usually deemed reliable but is NOT guaranteed accurate.
Datafeed Last updated on June 5, 2025 @ 12:00 am
©2006-2025 brokerIDXsites.com - https://brokerIDXsites.com
Sign Up Now for Free!X
Call Direct: Brokerage Office: Mobile: 352.573.8561
Registration Benefits:
- New Listings & Price Reduction Updates sent directly to your email
- Create Your Own Property Search saved for your return visit.
- "Like" Listings and Create a Favorites List
* NOTICE: By creating your free profile, you authorize us to send you periodic emails about new listings that match your saved searches and related real estate information.If you provide your telephone number, you are giving us permission to call you in response to this request, even if this phone number is in the State and/or National Do Not Call Registry.
Already have an account? Login to your account.


