
- Team Crouse
- Tropic Shores Realty
- "Always striving to exceed your expectations"
- Mobile: 352.573.8561
- 352.573.8561
- teamcrouse2014@gmail.com
Contact Mary M. Crouse
Schedule A Showing
Request more information
- Home
- Property Search
- Search results
- 13542 Norman Circle, HUDSON, FL 34669
Property Photos
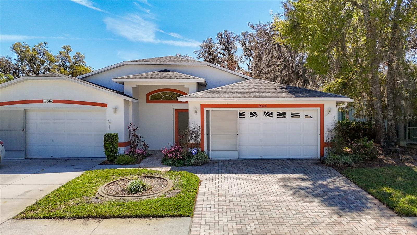

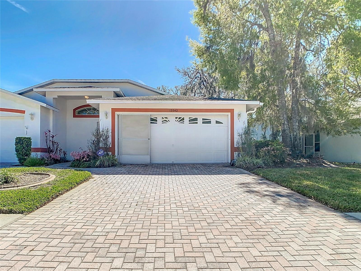
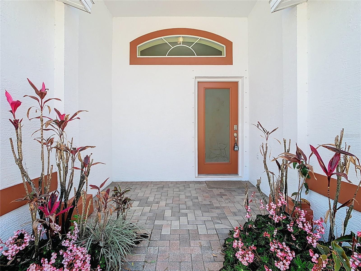
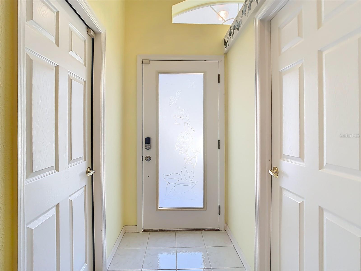
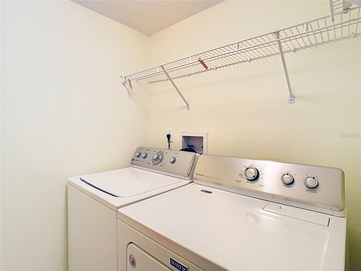
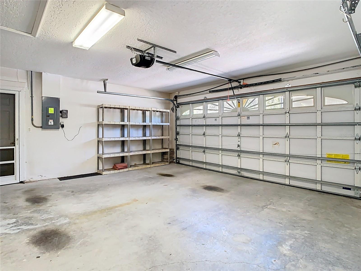
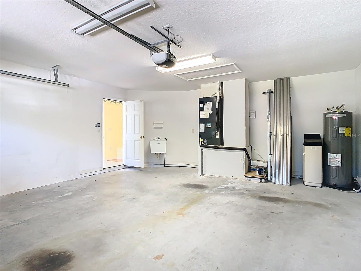
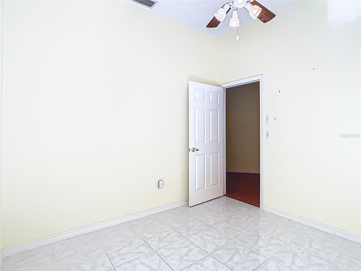
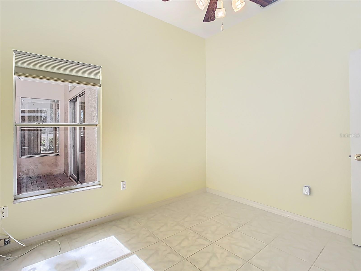
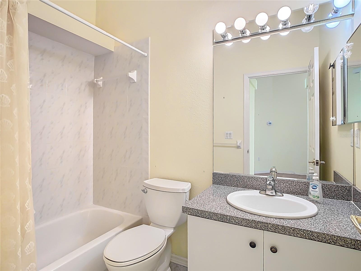
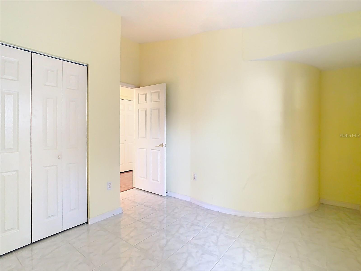
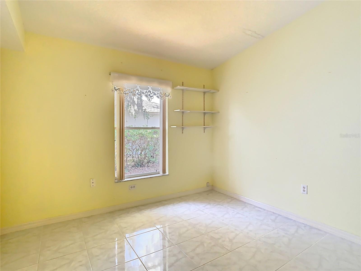
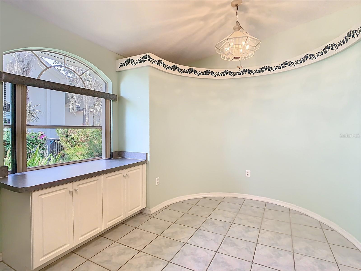
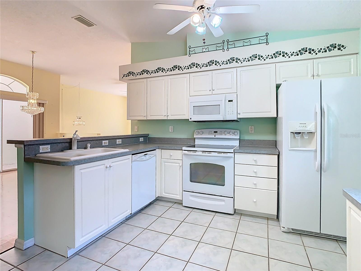
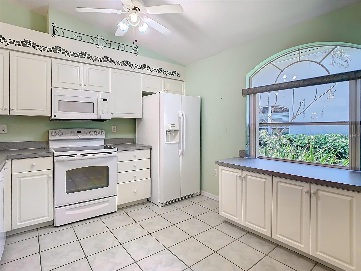
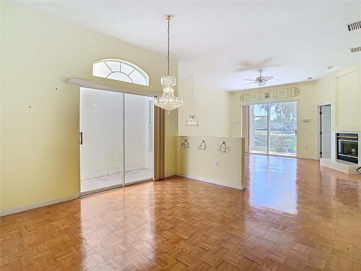
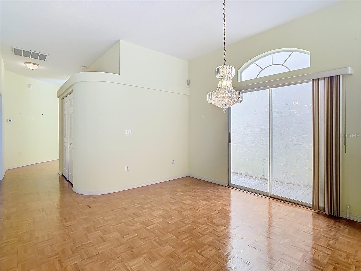
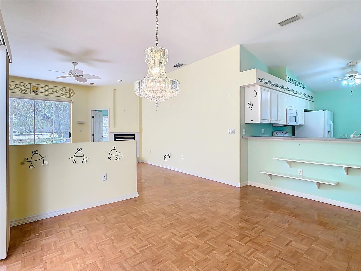
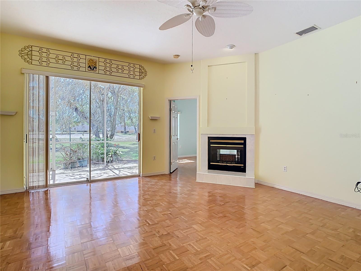
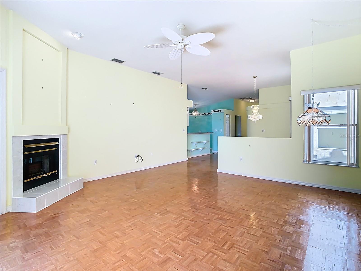
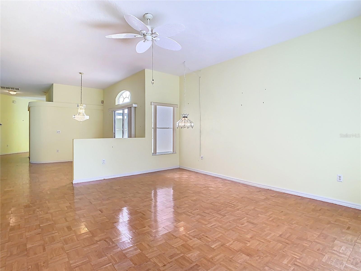
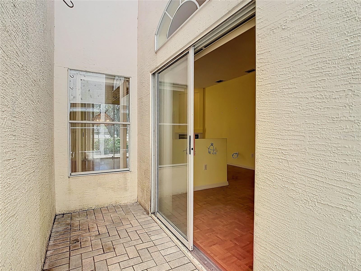
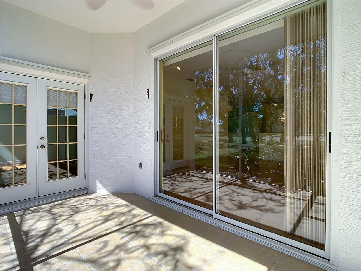
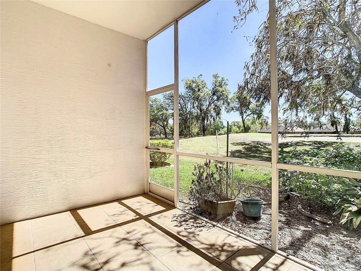
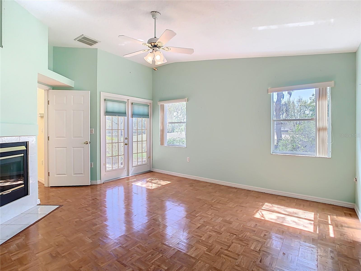
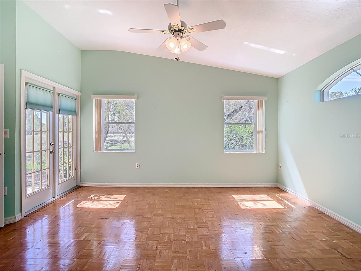
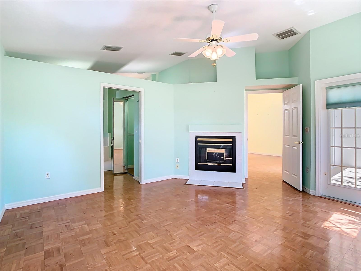
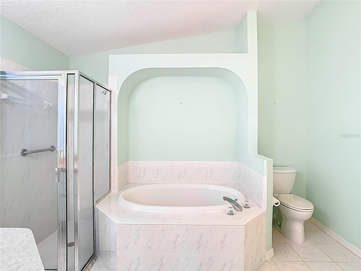
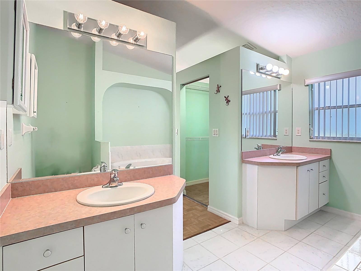
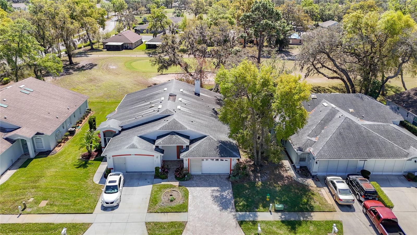
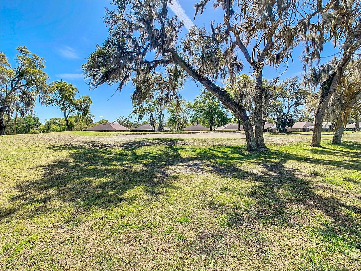
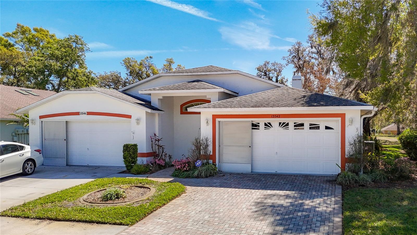
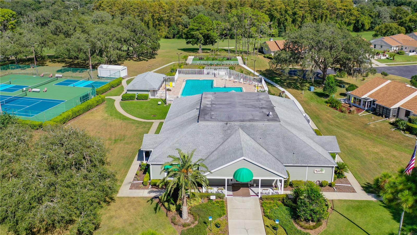
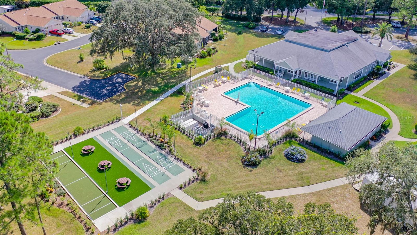
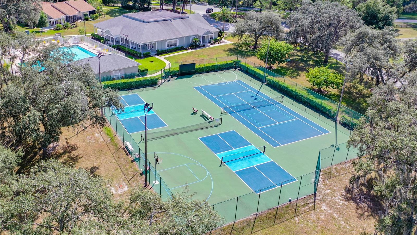
- MLS#: TB8353922 ( Residential )
- Street Address: 13542 Norman Circle
- Viewed: 64
- Price: $229,900
- Price sqft: $105
- Waterfront: No
- Year Built: 1996
- Bldg sqft: 2200
- Bedrooms: 3
- Total Baths: 2
- Full Baths: 2
- Garage / Parking Spaces: 2
- Days On Market: 113
- Additional Information
- Geolocation: 28.3533 / -82.5979
- County: PASCO
- City: HUDSON
- Zipcode: 34669
- Subdivision: Fairway Villas At Meadow Oaks
- Elementary School: Moon Lake
- Middle School: Crews Lake
- High School: Hudson
- Provided by: CHARLES RUTENBERG REALTY INC
- Contact: Jonathan Kessell
- 727-538-9200

- DMCA Notice
-
DescriptionRECENT10K PRICE REDUCTION 6/6/2025. Stop by and see this unique property. This 3BR, 2BA, 2CG attached villa is 1,588 square feet. Located in the well known community of Meadow Oaks. Fairway Villas at Meadow Oaks is not a 55+ community. This villa was a model home and also is a one owner property. There are some custom features in the home such as the rounded walls in certain locations. The unique feature of this home is the private enclosed atria inside your home. There is also a double sided fireplace which services the living room and primary bedroom. The third bedroom is ideal for those short term visitors with a portable wardrobe closet available. Also could serve as an office or just a room to enjoy the peace and quiet with a view of the atria The kitchen is quite spacious which affords you eating space. The dining room, living room and primary bedroom are on parquet flooring. There are numerous windows throughout the home for a lot of natural light.. The monthly HOA fees cover a multitude of services. Cable, internet, ground and exterior (painting and roof repair), community irrigation, trash, and street lights. The clubhouse offers exercise, billiard and card rooms as well as a library with small meeting area. There is also a larger meeting area used for events. The room also has a dance floor and small stage. A kitchen is also available. Outside activities include basketball, pickleball, tennis, shuffleboard and bocce ball courts. A large heated pool with cabana bathrooms is also available to all residents. There is also lighting for night time use of the facilities. Convenient to shopping, medical facilities, schools, government offices, and a VA clinic. Easy access to the Tampa / St. Petersburg attractions and the Clearwater beaches. This is a sinkhole remediated home (2011). Investigative and remediation documentation available for review. Property is fully insurable and has had no further documented issues.. Review the pictures, stop by and take a closer look. This property has the potential of being the Belle of the circle with some TLC and personal touches. Who knows, you could be the next owner of this unique home in a great community. Seller is motivated.
All
Similar
Features
Appliances
- Dishwasher
- Disposal
- Dryer
- Electric Water Heater
- Microwave
- Range
- Refrigerator
- Washer
- Water Softener
Association Amenities
- Fence Restrictions
- Pickleball Court(s)
- Pool
- Recreation Facilities
- Shuffleboard Court
- Tennis Court(s)
- Wheelchair Access
Home Owners Association Fee
- 255.00
Home Owners Association Fee Includes
- Cable TV
- Common Area Taxes
- Pool
- Escrow Reserves Fund
- Internet
- Maintenance Structure
- Maintenance Grounds
- Recreational Facilities
- Trash
Association Name
- Coastal HOA Mgmt. / Mary Ann Syraski
Association Phone
- 727-859-9734
Carport Spaces
- 0.00
Close Date
- 0000-00-00
Cooling
- Central Air
Country
- US
Covered Spaces
- 0.00
Exterior Features
- French Doors
- Hurricane Shutters
- Sidewalk
- Sliding Doors
Flooring
- Brick
- Ceramic Tile
- Parquet
Garage Spaces
- 2.00
Heating
- Central
High School
- Hudson High-PO
Insurance Expense
- 0.00
Interior Features
- Ceiling Fans(s)
- Eat-in Kitchen
- High Ceilings
- Split Bedroom
- Walk-In Closet(s)
Legal Description
- FAIRWAY VILLAS AT MEADOW OAKS PB 33 PGS 96-99 LOT 4 OR 5565 PG 1573
Levels
- One
Living Area
- 1588.00
Middle School
- Crews Lake Middle-PO
Area Major
- 34669 - Hudson/Port Richey
Net Operating Income
- 0.00
Occupant Type
- Vacant
Open Parking Spaces
- 0.00
Other Expense
- 0.00
Parcel Number
- 34-24-17-0050-00000-0040
Pets Allowed
- Yes
Property Type
- Residential
Roof
- Shingle
School Elementary
- Moon Lake-PO
Sewer
- Public Sewer
Tax Year
- 2024
Township
- 24
Utilities
- BB/HS Internet Available
- Cable Connected
- Electricity Connected
- Fire Hydrant
- Public
- Sewer Connected
- Sprinkler Well
- Water Connected
Views
- 64
Virtual Tour Url
- https://www.propertypanorama.com/instaview/stellar/TB8353922
Water Source
- Public
Year Built
- 1996
Zoning Code
- MPUD
Listing Data ©2025 Greater Fort Lauderdale REALTORS®
Listings provided courtesy of The Hernando County Association of Realtors MLS.
Listing Data ©2025 REALTOR® Association of Citrus County
Listing Data ©2025 Royal Palm Coast Realtor® Association
The information provided by this website is for the personal, non-commercial use of consumers and may not be used for any purpose other than to identify prospective properties consumers may be interested in purchasing.Display of MLS data is usually deemed reliable but is NOT guaranteed accurate.
Datafeed Last updated on July 15, 2025 @ 12:00 am
©2006-2025 brokerIDXsites.com - https://brokerIDXsites.com
Sign Up Now for Free!X
Call Direct: Brokerage Office: Mobile: 352.573.8561
Registration Benefits:
- New Listings & Price Reduction Updates sent directly to your email
- Create Your Own Property Search saved for your return visit.
- "Like" Listings and Create a Favorites List
* NOTICE: By creating your free profile, you authorize us to send you periodic emails about new listings that match your saved searches and related real estate information.If you provide your telephone number, you are giving us permission to call you in response to this request, even if this phone number is in the State and/or National Do Not Call Registry.
Already have an account? Login to your account.


