
- Team Crouse
- Tropic Shores Realty
- "Always striving to exceed your expectations"
- Mobile: 352.573.8561
- 352.573.8561
- teamcrouse2014@gmail.com
Contact Mary M. Crouse
Schedule A Showing
Request more information
- Home
- Property Search
- Search results
- 38055 Avion Drive, ZEPHYRHILLS, FL 33542
Property Photos
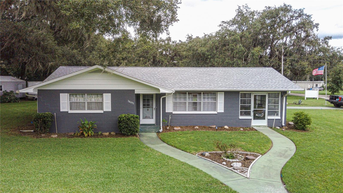

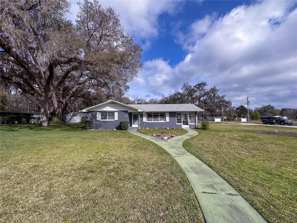
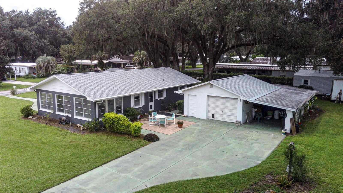
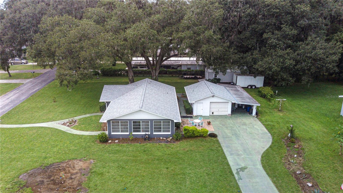
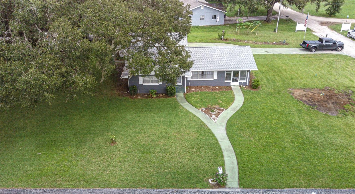
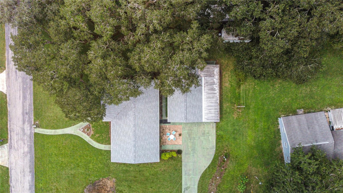
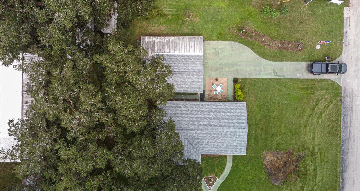
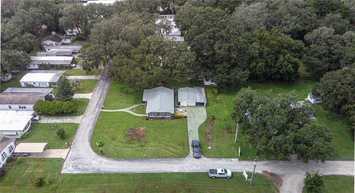
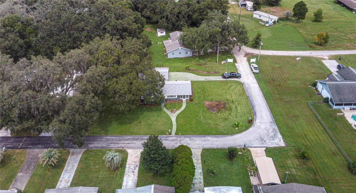
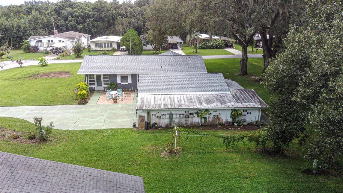
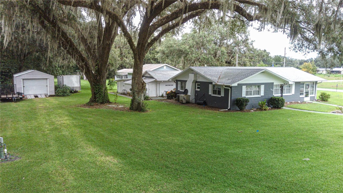
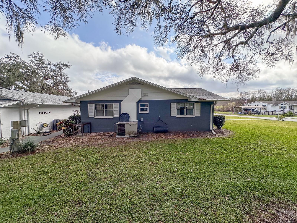
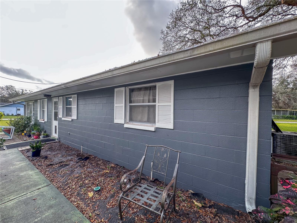
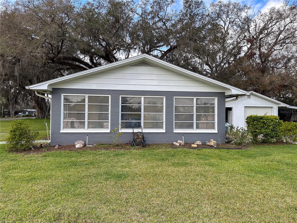
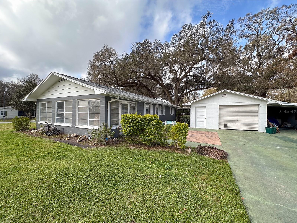
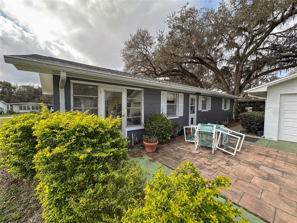
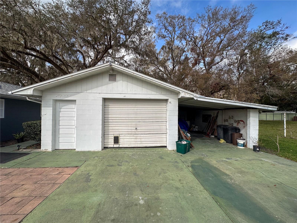
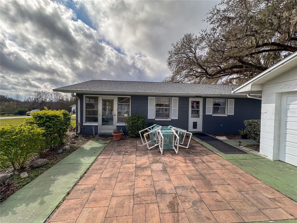
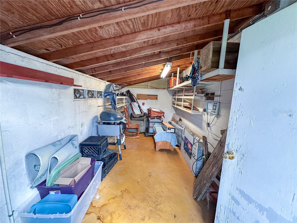
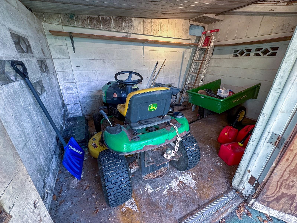
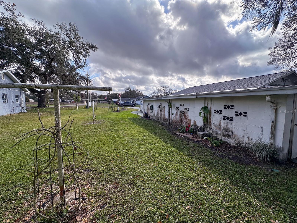
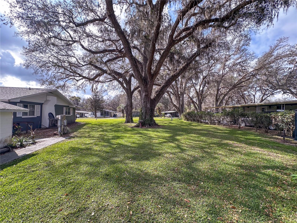
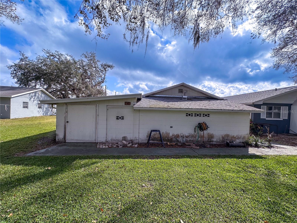
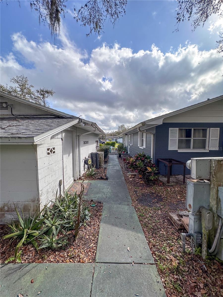
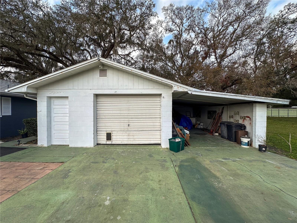
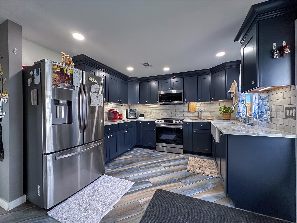
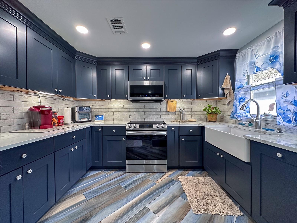
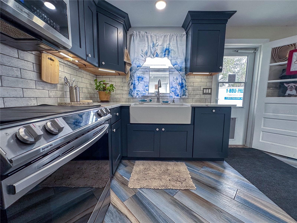
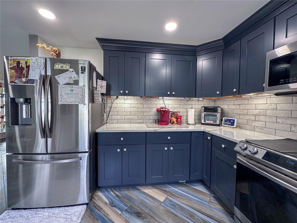
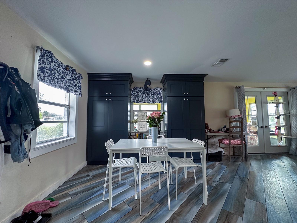
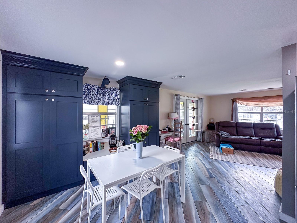
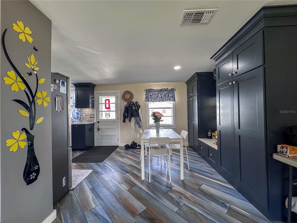
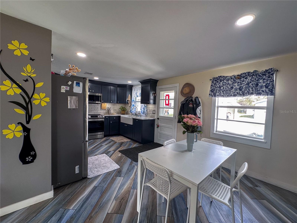
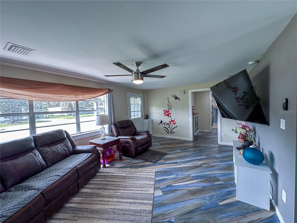
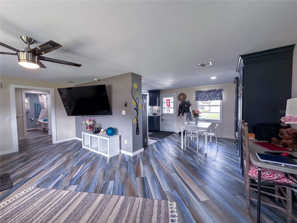
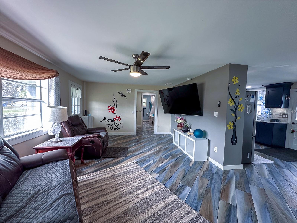
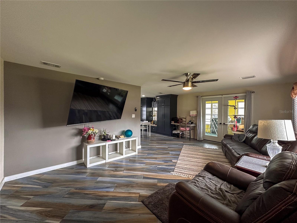
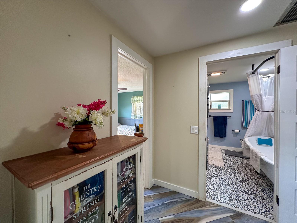
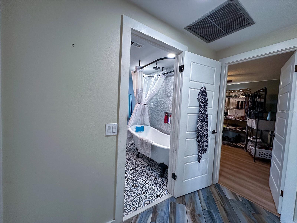
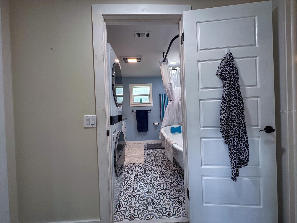
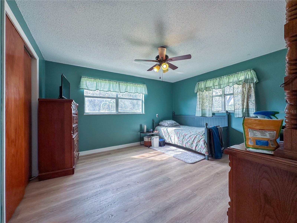
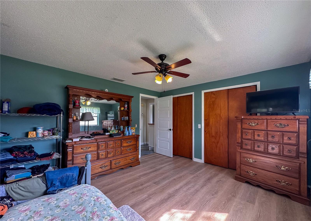
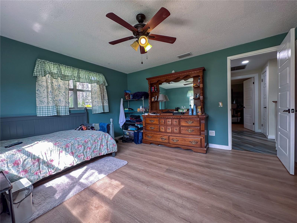
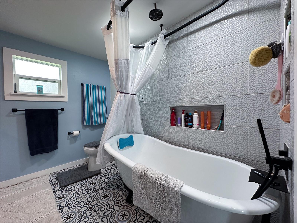
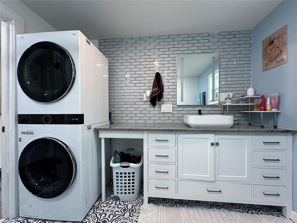
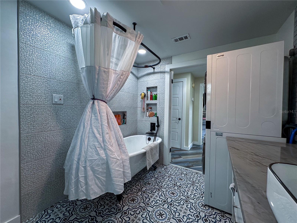
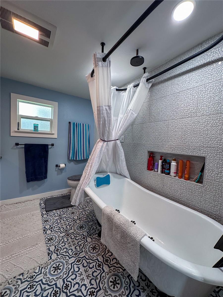
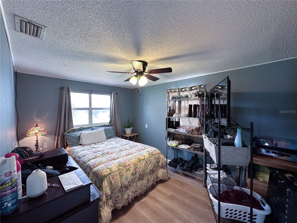
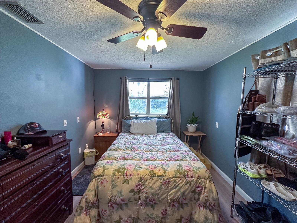
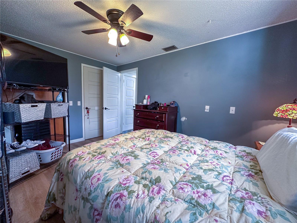
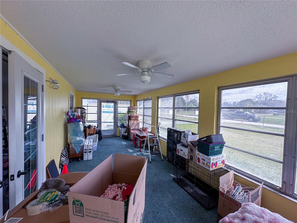
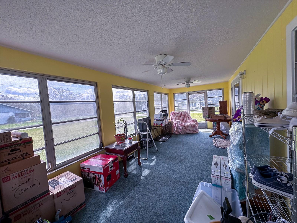
- MLS#: TB8353774 ( Residential )
- Street Address: 38055 Avion Drive
- Viewed: 52
- Price: $227,500
- Price sqft: $95
- Waterfront: No
- Year Built: 1974
- Bldg sqft: 2400
- Bedrooms: 2
- Total Baths: 1
- Full Baths: 1
- Garage / Parking Spaces: 3
- Days On Market: 102
- Additional Information
- Geolocation: 28.2161 / -82.1867
- County: PASCO
- City: ZEPHYRHILLS
- Zipcode: 33542
- Subdivision: Zephyrhills Colony Co Lands
- Elementary School: Chester W Taylor Elemen PO
- Middle School: Raymond B Stewart Middle PO
- High School: Zephryhills High School PO
- Provided by: IMPACT REALTY TAMPA BAY
- Contact: John Cotner PLLC
- 813-321-1200

- DMCA Notice
-
DescriptionBeautifully Remodeled Home on a Double Lot in Zephyrhills, FL This updated 2 bedroom, 1 bath home sits on a spacious double lot in a desirable 55+ community, with bylaws allowing 45+ under special circumstances. Located in a well maintained neighborhood where neighbors look out for one another, this property offers both privacy and a welcoming atmosphere. The home has been fully remodeled with a new kitchen, new bathroom, new flooring, and a roof that is only two years old. Queen trusses provide added structural integrity. Interior Features Kitchen designed for convenience with pull out base cabinets, dual lazy Susans (one with pull outs), and floor to ceiling cabinetry, including a built in wardrobe bench with a window seat and two large drawers. Luxury bathroom upgrades, featuring a heated exhaust fan, a custom mirror with mood lighting, a built in defroster, temperature settings, cosmetic lighting, and a magnified mirror inside the medicine cabinet. Exterior & Garage Features Open storage in the garage with exposed rafters and a large built in workbench with drawers. Steel building in the backyard, equipped with upper and lower cabinets, workbenches, and electrical wiring. Half bath in the garage and full power access throughout. Motion sensor lighting on the back of the garage for added security. Additional Property Highlights Two wells on site, with one recently serviced. Full irrigation system. Dual meter box setup available. Community owned Road Avion Drive. Low HOA fees This move in ready home is a rare find in a sought after community. The seller is ready to negotiatedont miss your chance to own this exceptional property!
All
Similar
Features
Appliances
- Ice Maker
- Range
- Refrigerator
Home Owners Association Fee
- 240.00
Association Name
- Tom Coursey
Carport Spaces
- 1.00
Close Date
- 0000-00-00
Cooling
- Central Air
Country
- US
Covered Spaces
- 0.00
Exterior Features
- Other
Flooring
- Ceramic Tile
Garage Spaces
- 2.00
Heating
- Central
High School
- Zephryhills High School-PO
Insurance Expense
- 0.00
Interior Features
- Other
Legal Description
- ZEPHRYHILLS COLONY COMPANY LANDS PB 1 PG 55 WEST 150 FT OF EAST 200 FT OF NORTH1/2 OF TRACT 121 & 1/12 INT IN WEST 43.20 FT OF EAST 343.20 FT OF SOUTH1/2 OF TRACT 121 OR 6895 PG 103
Levels
- One
Living Area
- 1090.00
Middle School
- Raymond B Stewart Middle-PO
Area Major
- 33542 - Zephyrhills
Net Operating Income
- 0.00
Occupant Type
- Owner
Open Parking Spaces
- 0.00
Other Expense
- 0.00
Parcel Number
- 14-26-21-0100-12100-0010
Pets Allowed
- No
Property Type
- Residential
Roof
- Shingle
School Elementary
- Chester W Taylor Elemen-PO
Sewer
- Septic Tank
Tax Year
- 2024
Township
- 26
Utilities
- BB/HS Internet Available
Views
- 52
Virtual Tour Url
- https://www.propertypanorama.com/instaview/stellar/TB8353774
Water Source
- Well
Year Built
- 1974
Zoning Code
- RMH
Listing Data ©2025 Greater Fort Lauderdale REALTORS®
Listings provided courtesy of The Hernando County Association of Realtors MLS.
Listing Data ©2025 REALTOR® Association of Citrus County
Listing Data ©2025 Royal Palm Coast Realtor® Association
The information provided by this website is for the personal, non-commercial use of consumers and may not be used for any purpose other than to identify prospective properties consumers may be interested in purchasing.Display of MLS data is usually deemed reliable but is NOT guaranteed accurate.
Datafeed Last updated on June 7, 2025 @ 12:00 am
©2006-2025 brokerIDXsites.com - https://brokerIDXsites.com
Sign Up Now for Free!X
Call Direct: Brokerage Office: Mobile: 352.573.8561
Registration Benefits:
- New Listings & Price Reduction Updates sent directly to your email
- Create Your Own Property Search saved for your return visit.
- "Like" Listings and Create a Favorites List
* NOTICE: By creating your free profile, you authorize us to send you periodic emails about new listings that match your saved searches and related real estate information.If you provide your telephone number, you are giving us permission to call you in response to this request, even if this phone number is in the State and/or National Do Not Call Registry.
Already have an account? Login to your account.


