
- Team Crouse
- Tropic Shores Realty
- "Always striving to exceed your expectations"
- Mobile: 352.573.8561
- 352.573.8561
- teamcrouse2014@gmail.com
Contact Mary M. Crouse
Schedule A Showing
Request more information
- Home
- Property Search
- Search results
- 6927 Shelby Lynn Way, ZEPHYRHILLS, FL 33542
Property Photos
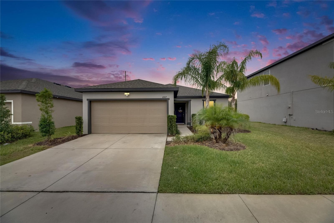

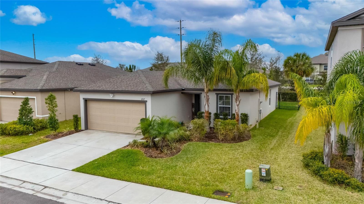
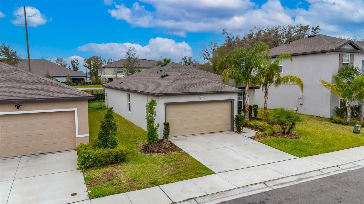
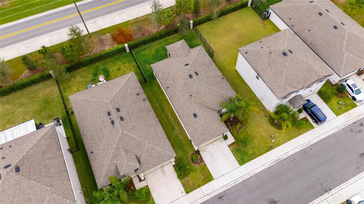
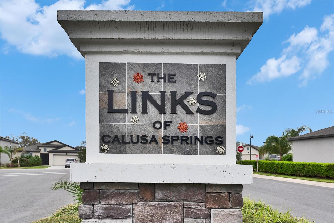
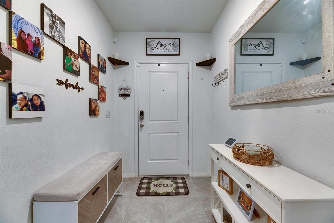
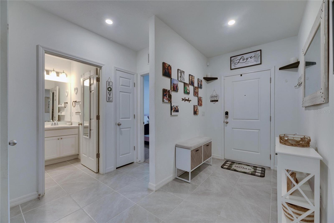
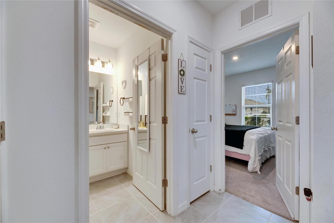
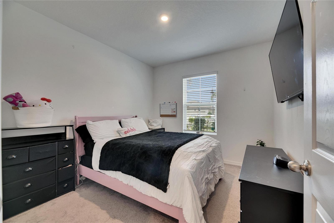
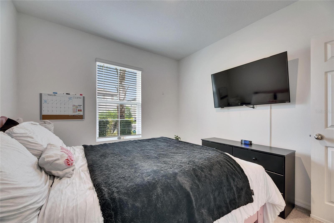
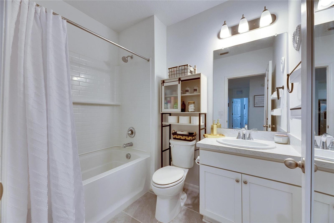
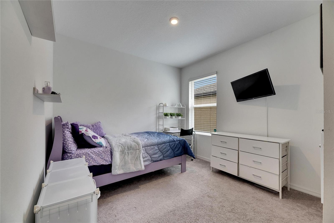
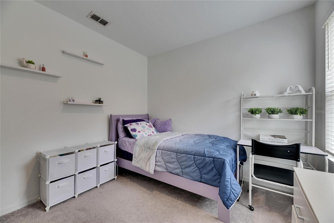
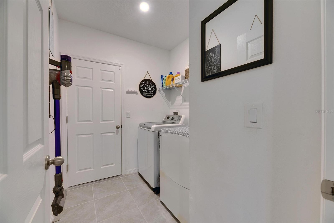
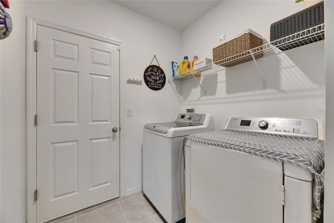
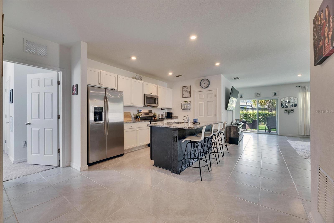
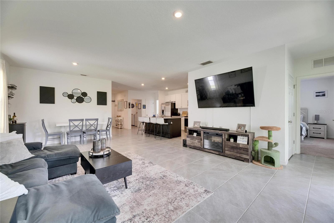
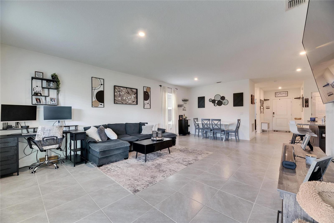
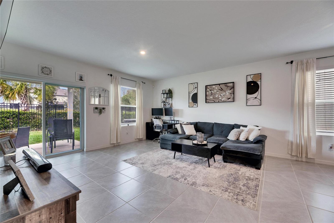
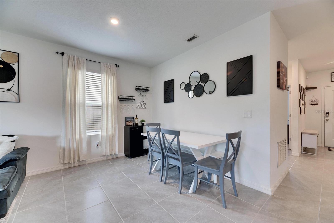
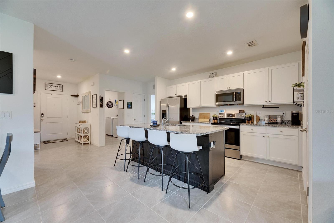
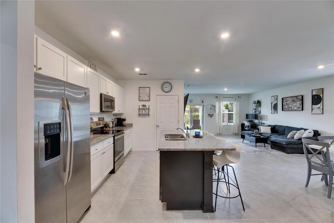
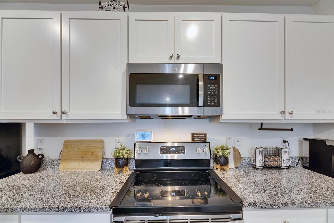
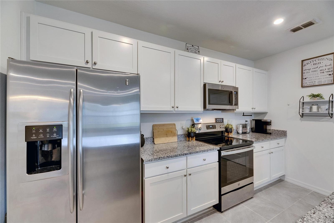
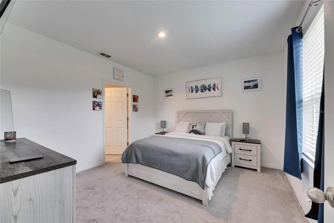
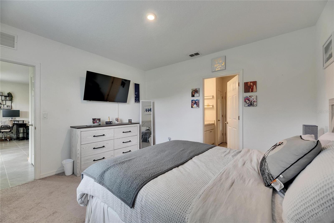
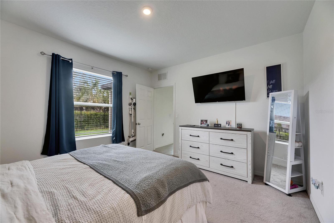
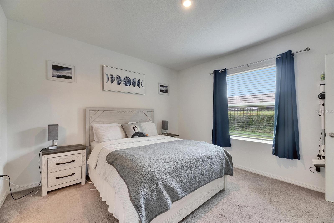
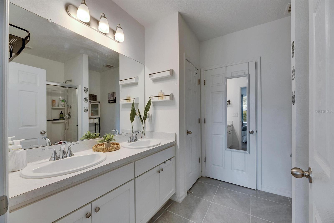
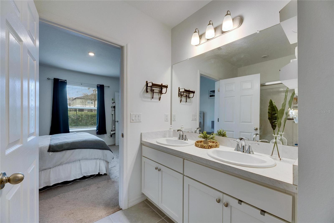
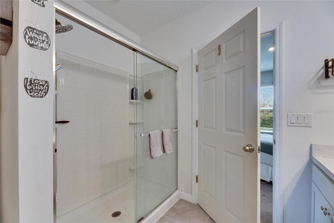
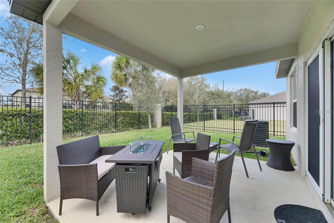
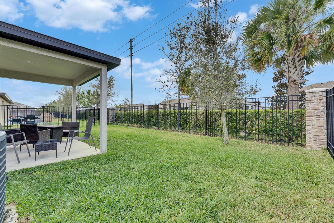
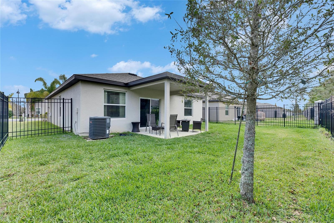
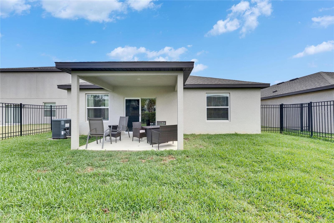
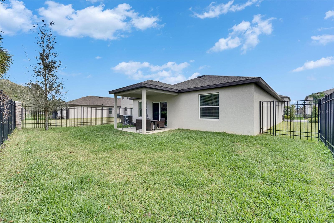
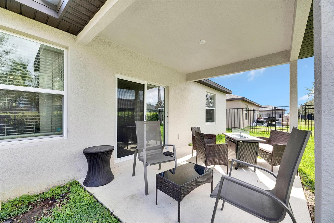
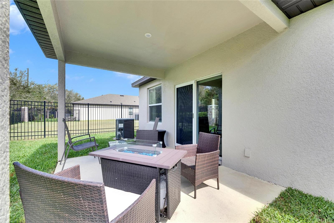
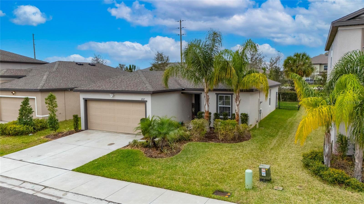
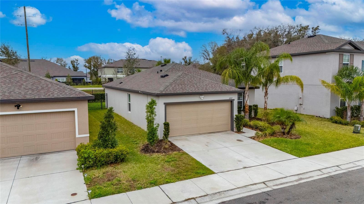
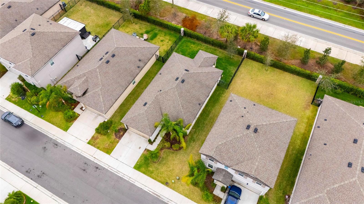
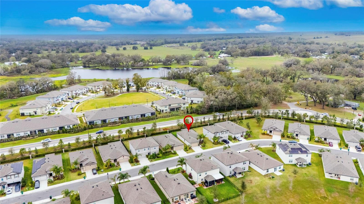
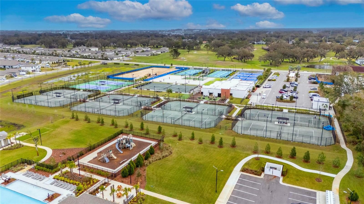
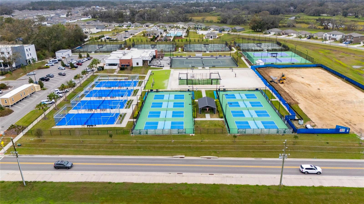
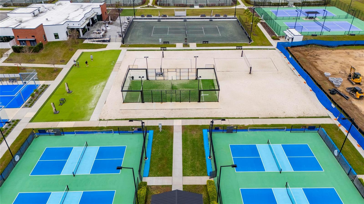
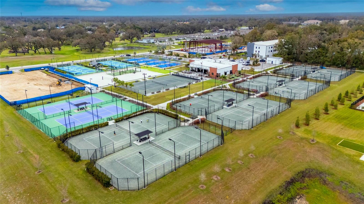
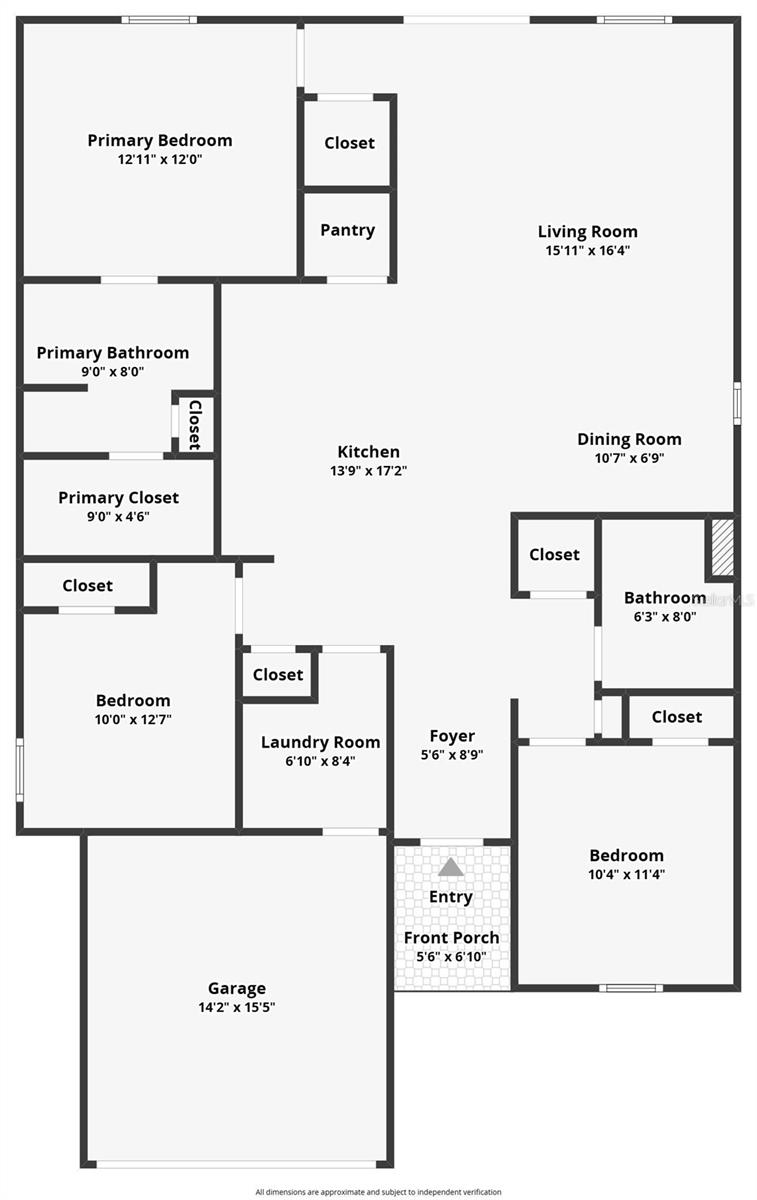
- MLS#: TB8353771 ( Residential )
- Street Address: 6927 Shelby Lynn Way
- Viewed: 1
- Price: $332,000
- Price sqft: $166
- Waterfront: No
- Year Built: 2021
- Bldg sqft: 2002
- Bedrooms: 3
- Total Baths: 2
- Full Baths: 2
- Garage / Parking Spaces: 2
- Days On Market: 1
- Additional Information
- Geolocation: 28.258 / -82.2082
- County: PASCO
- City: ZEPHYRHILLS
- Zipcode: 33542
- Subdivision: Linkscalusa Spgs
- Elementary School: West Zephyrhills Elemen PO
- Middle School: Raymond B Stewart Middle PO
- High School: Zephryhills High School PO
- Provided by: CHARLES RUTENBERG REALTY INC
- Contact: Rose Quinn
- 727-538-9200

- DMCA Notice
-
DescriptionDiscover this charming home located in one of Zephyrhills' newest communities! With no CDD fees and a low HOA, it's an ideal choice for a starter home, retirement retreat, or investment property. Plus, it qualifies for 100% financing with no mortgage insurance! Built in 2021, this quality K Hovnanian Ashmere floorplan features a spacious single story design with 8'8" ceilings and an open concept living area perfect for entertaining. The heart of the home is the beautiful kitchen, boasting 36" Stirling Maple White cabinets and Brazilian White granite countertops. Adjacent to the common areas, the first floor owner's suite offers a spacious bath, an oversized vanity, and a walk in closet. All wet areas, including the great room, feature easy to maintain 18 x 18 neutral gray tile. The spacious and well landscaped back yard offers a covered lanai with ample space for outdoor furniture and grill and comes already fully fenced with classy black wrought iron fencing. This home is equipped with modern conveniences like a smart lock, alarm system, smart garage, thermostat system, Wifi doorbell, and a Wyze Floodlight Pro 2 camera. If you're a tennis enthusiast, you'll love the proximity to the Sarah Vande Berg Tennis Complex, which offers 11 tennis courts, pickleball courts, a fitness center, cryotherapy, and more. The East Pasco YMCA is also just minutes away, along with plenty of shopping, dining, and entertainment options for the whole family. Conveniently located near Hwy 301, 54, and Overpass Rd and only 15 minutes from the beautiful Epperson lagoon!! (https://www.metrolagoons.com/lagoon/epperson/) Don't miss the opportunity to make this home yours today!
All
Similar
Features
Appliances
- Dishwasher
- Disposal
- Dryer
- Microwave
- Range
- Refrigerator
- Washer
Home Owners Association Fee
- 125.00
Association Name
- Lacy Giger
Association Phone
- 866-473-2573
Carport Spaces
- 0.00
Close Date
- 0000-00-00
Cooling
- Central Air
Country
- US
Covered Spaces
- 0.00
Exterior Features
- Irrigation System
- Lighting
- Sidewalk
Flooring
- Carpet
- Ceramic Tile
Garage Spaces
- 2.00
Heating
- Central
High School
- Zephryhills High School-PO
Interior Features
- Kitchen/Family Room Combo
- Open Floorplan
- Primary Bedroom Main Floor
- Solid Surface Counters
- Solid Wood Cabinets
- Window Treatments
Legal Description
- LINKS AT CALUSA SPRINGS PB 81 PG 074 LOT 7
Levels
- One
Living Area
- 1477.00
Middle School
- Raymond B Stewart Middle-PO
Area Major
- 33542 - Zephyrhills
Net Operating Income
- 0.00
Occupant Type
- Owner
Parcel Number
- 21-26-04-026.0-000.00-007.0
Pets Allowed
- Cats OK
- Dogs OK
- Yes
Property Type
- Residential
Roof
- Shingle
School Elementary
- West Zephyrhills Elemen-PO
Sewer
- Public Sewer
Tax Year
- 2023
Township
- 26S
Utilities
- Cable Available
- Electricity Connected
- Public
- Sewer Connected
- Street Lights
- Water Connected
Virtual Tour Url
- https://www.propertypanorama.com/instaview/stellar/TB8353771
Water Source
- Public
Year Built
- 2021
Zoning Code
- PUD
Listing Data ©2025 Greater Fort Lauderdale REALTORS®
Listings provided courtesy of The Hernando County Association of Realtors MLS.
Listing Data ©2025 REALTOR® Association of Citrus County
Listing Data ©2025 Royal Palm Coast Realtor® Association
The information provided by this website is for the personal, non-commercial use of consumers and may not be used for any purpose other than to identify prospective properties consumers may be interested in purchasing.Display of MLS data is usually deemed reliable but is NOT guaranteed accurate.
Datafeed Last updated on February 24, 2025 @ 12:00 am
©2006-2025 brokerIDXsites.com - https://brokerIDXsites.com
Sign Up Now for Free!X
Call Direct: Brokerage Office: Mobile: 352.573.8561
Registration Benefits:
- New Listings & Price Reduction Updates sent directly to your email
- Create Your Own Property Search saved for your return visit.
- "Like" Listings and Create a Favorites List
* NOTICE: By creating your free profile, you authorize us to send you periodic emails about new listings that match your saved searches and related real estate information.If you provide your telephone number, you are giving us permission to call you in response to this request, even if this phone number is in the State and/or National Do Not Call Registry.
Already have an account? Login to your account.


