
- Team Crouse
- Tropic Shores Realty
- "Always striving to exceed your expectations"
- Mobile: 352.573.8561
- 352.573.8561
- teamcrouse2014@gmail.com
Contact Mary M. Crouse
Schedule A Showing
Request more information
- Home
- Property Search
- Search results
- 1727 Lakestone Drive, TRINITY, FL 34655
Property Photos
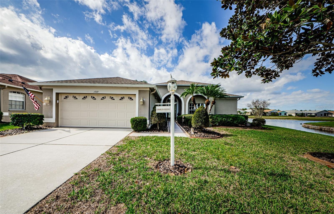

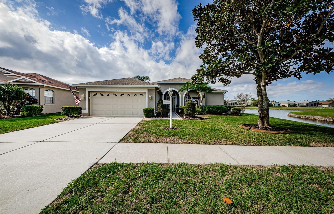
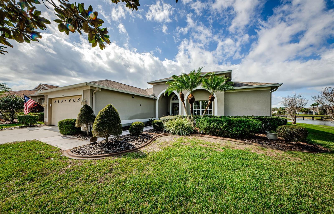
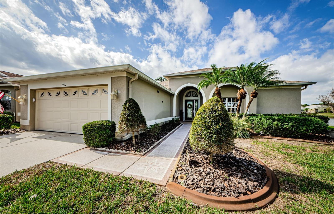
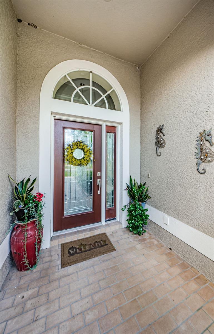
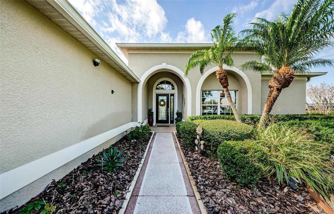
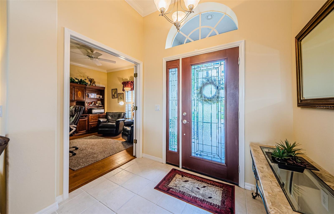
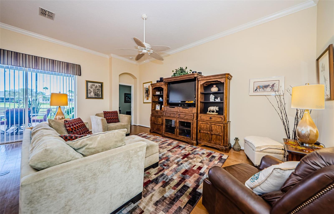
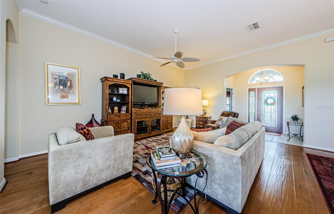
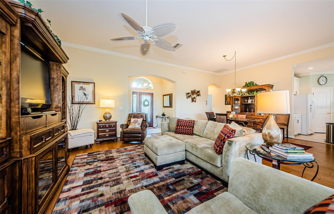
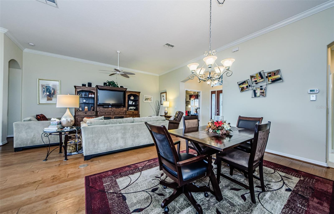
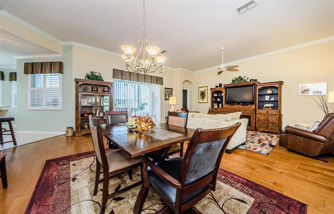
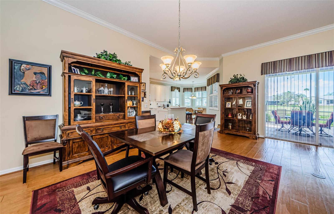
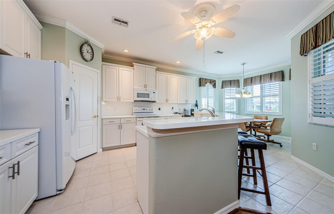
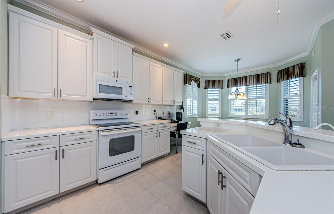
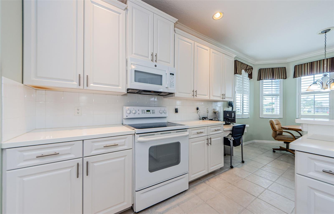
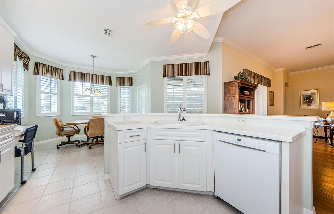
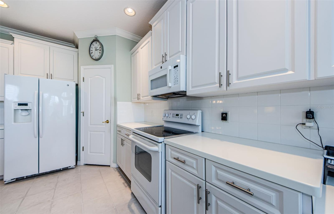
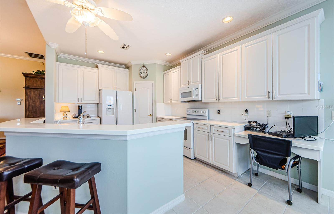
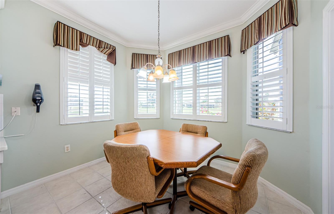
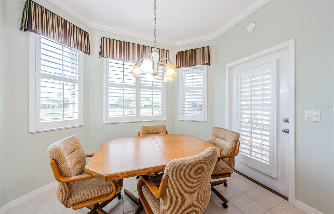
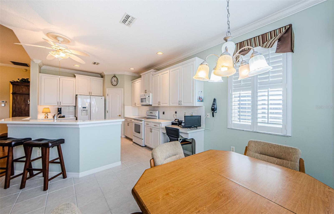
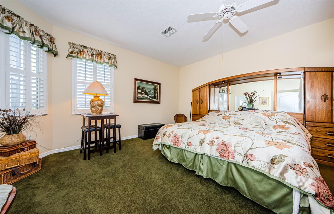
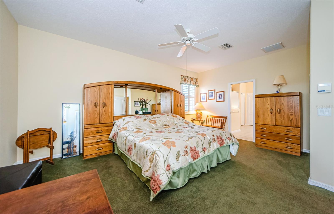
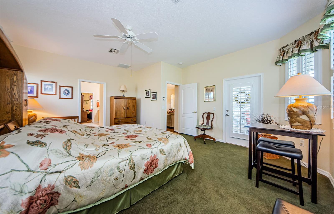
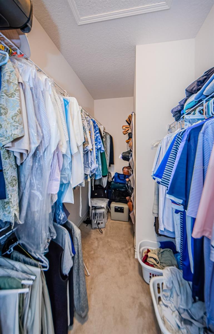
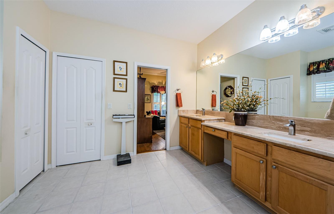
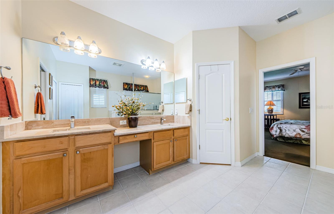
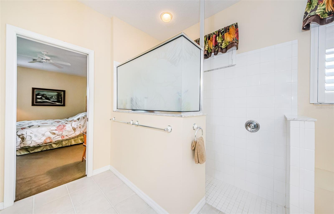
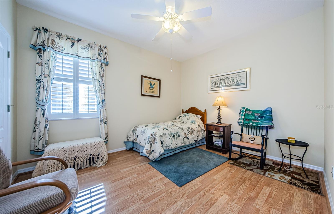
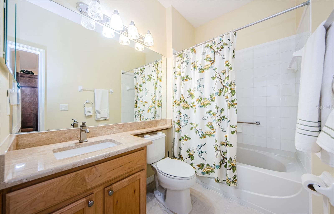
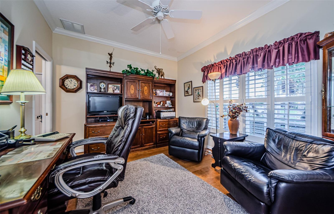
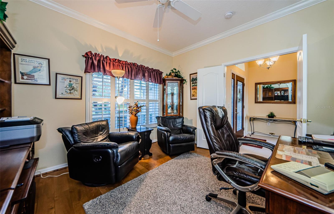
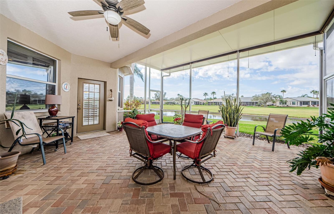
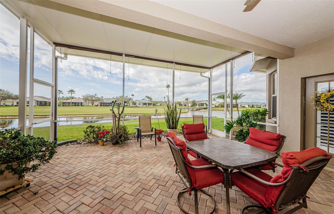
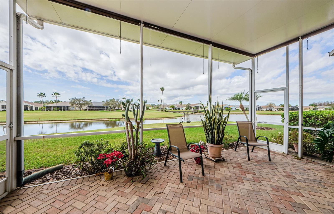
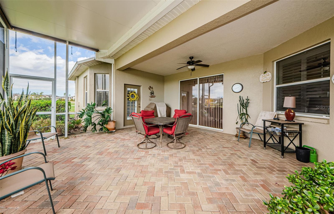
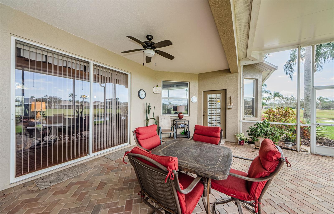
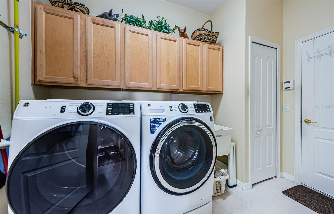
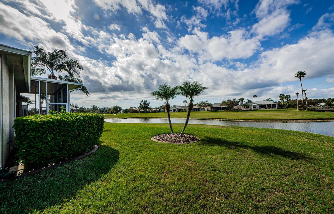
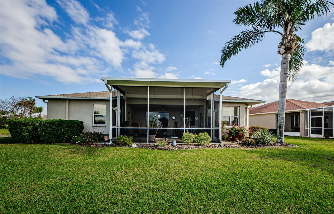
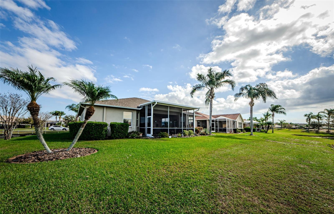
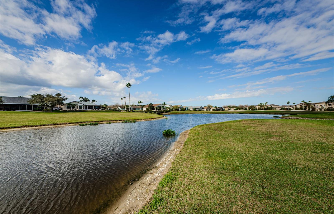
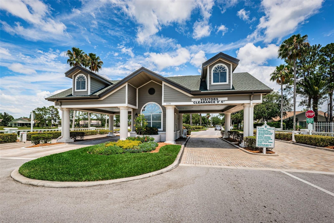
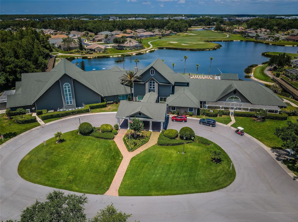
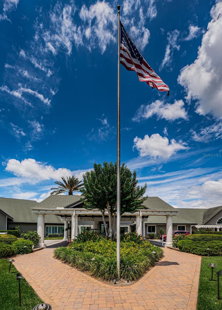
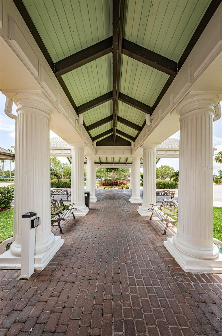
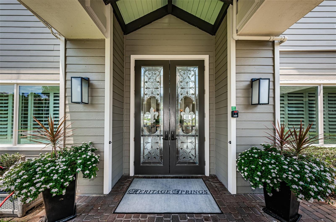
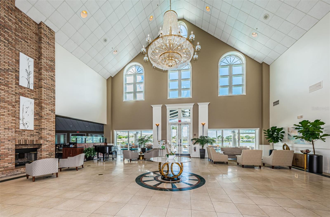
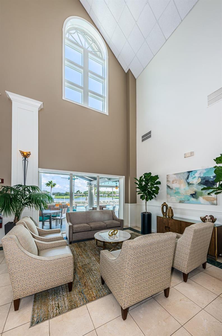
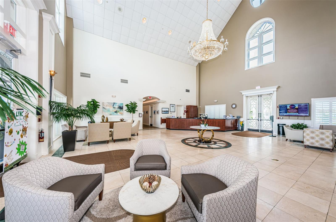
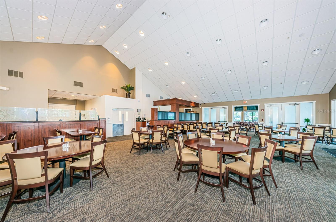
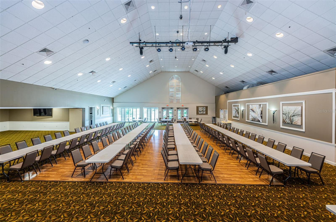
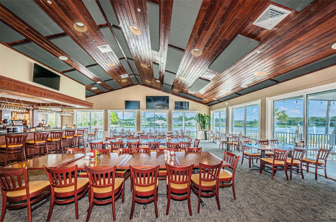
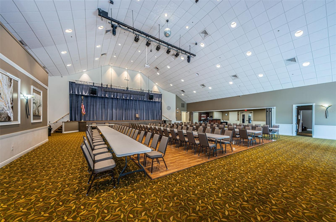
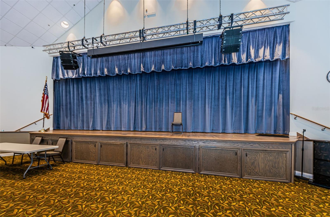
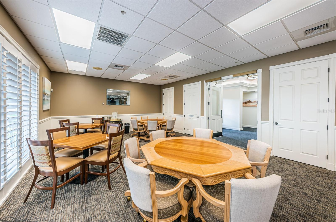
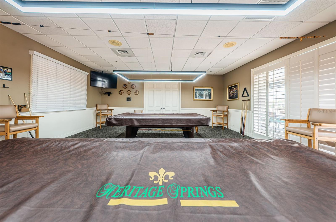
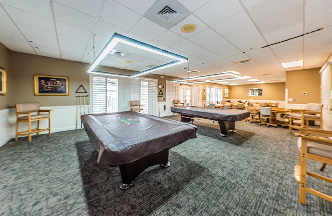
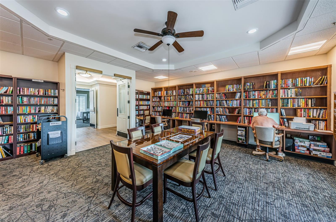
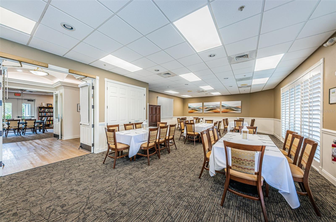
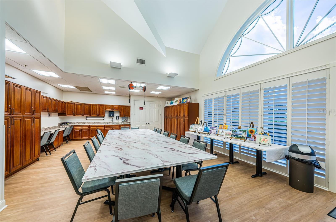
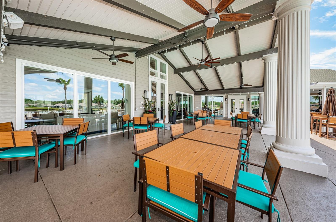
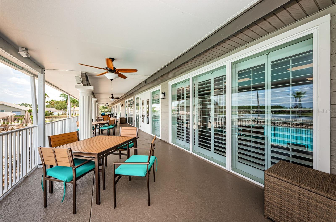
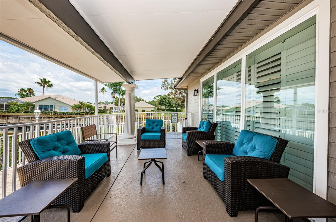
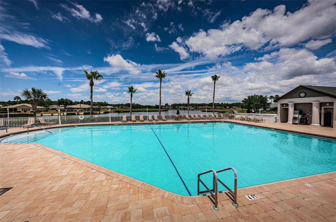
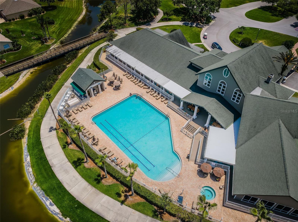
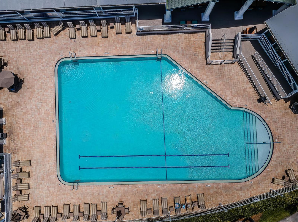
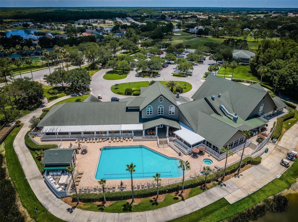
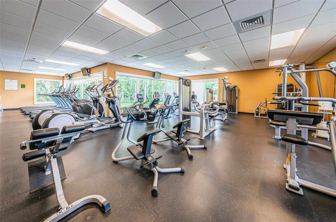
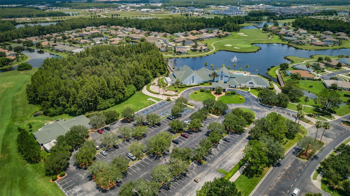
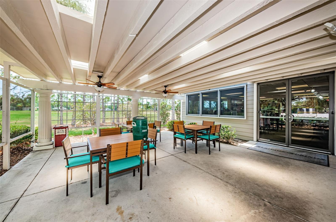
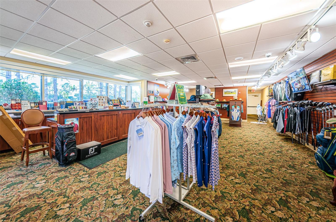
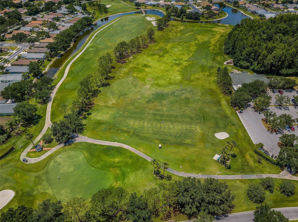
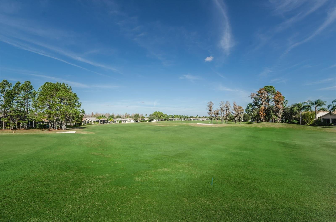
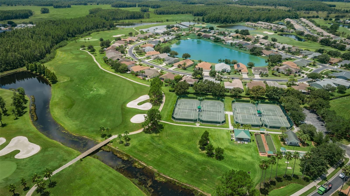
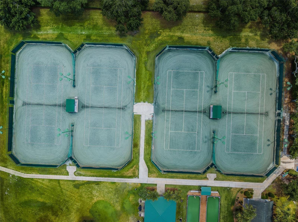
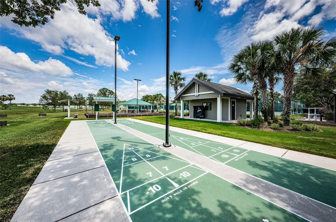
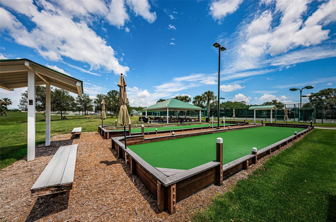
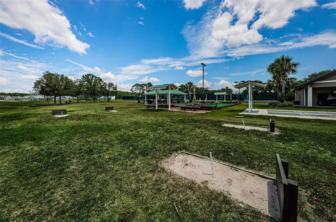
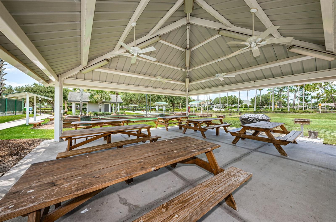
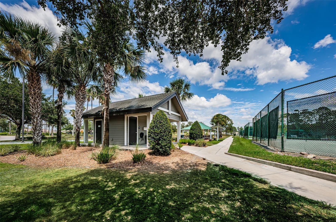
- MLS#: TB8353264 ( Residential )
- Street Address: 1727 Lakestone Drive
- Viewed: 1
- Price: $486,000
- Price sqft: $173
- Waterfront: No
- Year Built: 2004
- Bldg sqft: 2814
- Bedrooms: 3
- Total Baths: 2
- Full Baths: 2
- Garage / Parking Spaces: 2
- Days On Market: 4
- Additional Information
- Geolocation: 28.1835 / -82.6181
- County: PASCO
- City: TRINITY
- Zipcode: 34655
- Subdivision: Heritage Spgs Village 22
- Provided by: RE/MAX REALTEC GROUP INC
- Contact: Kim Sobecki
- 727-789-5555

- DMCA Notice
-
DescriptionWelcome to this stunning 3 bedroom, 2 bathroom, 2 Car Garage home located in the vibrant 55+ Gated community of "Heritage Springs" that truly offers the best of both relaxation and recreation! With a spacious layout and beautiful wood floors, this well maintained property has it all! As you are walking up to the front door you will notice the beautiful walkway that has recently been done and all the nice landscaping as well decorative curbing around the landscape beds. Once inside the home to the right of the foyer is the third bedroom, office or flex space. The expansive living room and dining room combo provide ample space for entertaining or simply relaxing in comfort. The master suite is thoughtfully located at the back of the house, offering privacy and tranquility and features a master bath for your ultimate relaxation that includes a large walk in shower, his and her vanities, make up table, and a separate water closet. On the opposite side of the home, you'll find the second bedroom, providing a comfortable space for guests and family. The kitchen, complete with a dinette area, is perfect for casual dining and overlooks the outdoors, creating an inviting space to enjoy the fresh air and views of the lake and gold course. Whether you're cooking or dining, the outdoor scenery is always within view. Throughout the home, you will appreciate the beautiful wood floors (2019), plantation shutters on all windows (2021), new garage door (2022), new Roof 2019, garage floor (2021), A/C (2016), Water softener (2023), Front door (2022) and so much more! Living in this community means you will have access to incredible amenities like golf, tennis courts, bocce, horseshoes, shuffleboard, a game room, and Swimming Pool. The on site restaurant is a great place to gather with neighbors and friends. This home offers the perfect blend of comfort, convenience, and an active lifestyle. Don't miss out on this fantastic opportunity to make it yours!
All
Similar
Features
Appliances
- Dishwasher
- Disposal
- Electric Water Heater
- Microwave
- Range
- Refrigerator
Home Owners Association Fee
- 205.00
Home Owners Association Fee Includes
- Cable TV
- Pool
- Internet
- Recreational Facilities
- Security
- Trash
Association Name
- GM Heritage Springs Community Management
Association Phone
- 727-372-5411
Carport Spaces
- 0.00
Close Date
- 0000-00-00
Cooling
- Central Air
Country
- US
Covered Spaces
- 0.00
Exterior Features
- Irrigation System
- Sliding Doors
Flooring
- Wood
Garage Spaces
- 2.00
Heating
- Central
- Electric
Interior Features
- Cathedral Ceiling(s)
- Ceiling Fans(s)
- Eat-in Kitchen
- Open Floorplan
- Split Bedroom
- Walk-In Closet(s)
Legal Description
- HERITAGE SPRINGS VILLAGE 22 PB 47 PG 137 LOT 16
Levels
- One
Living Area
- 1974.00
Area Major
- 34655 - New Port Richey/Seven Springs/Trinity
Net Operating Income
- 0.00
Occupant Type
- Owner
Parcel Number
- 17-26-32-028.0-000.00-016.0
Pets Allowed
- Cats OK
- Dogs OK
Property Type
- Residential
Roof
- Shingle
Sewer
- Public Sewer
Tax Year
- 2023
Township
- 26S
Utilities
- Public
Virtual Tour Url
- https://www.propertypanorama.com/instaview/stellar/TB8353264
Water Source
- Public
Year Built
- 2004
Zoning Code
- MPUD
The information provided by this website is for the personal, non-commercial use of consumers and may not be used for any purpose other than to identify prospective properties consumers may be interested in purchasing.
Display of MLS data is usually deemed reliable but is NOT guaranteed accurate.
Datafeed Last updated on February 25, 2025 @ 12:00 am
Display of MLS data is usually deemed reliable but is NOT guaranteed accurate.
Datafeed Last updated on February 25, 2025 @ 12:00 am
©2006-2025 brokerIDXsites.com - https://brokerIDXsites.com
Sign Up Now for Free!X
Call Direct: Brokerage Office: Mobile: 352.573.8561
Registration Benefits:
- New Listings & Price Reduction Updates sent directly to your email
- Create Your Own Property Search saved for your return visit.
- "Like" Listings and Create a Favorites List
* NOTICE: By creating your free profile, you authorize us to send you periodic emails about new listings that match your saved searches and related real estate information.If you provide your telephone number, you are giving us permission to call you in response to this request, even if this phone number is in the State and/or National Do Not Call Registry.
Already have an account? Login to your account.


