
- Team Crouse
- Tropic Shores Realty
- "Always striving to exceed your expectations"
- Mobile: 352.573.8561
- 352.573.8561
- teamcrouse2014@gmail.com
Contact Mary M. Crouse
Schedule A Showing
Request more information
- Home
- Property Search
- Search results
- 4901 Lansing St Ne, ST PETERSBURG, FL 33703
Property Photos
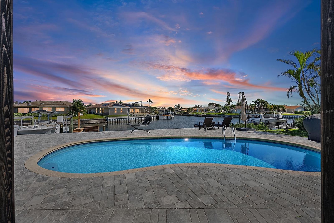

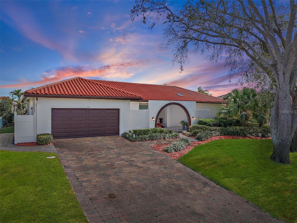
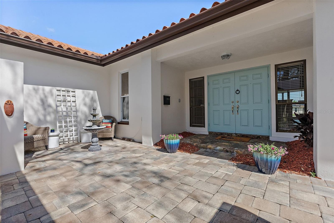
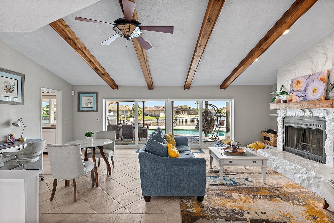
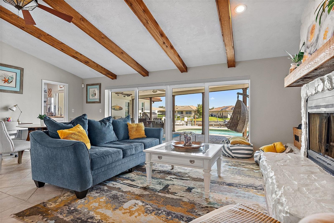
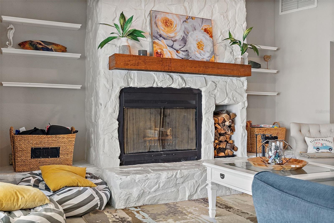
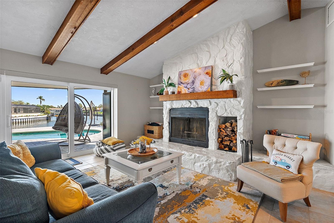
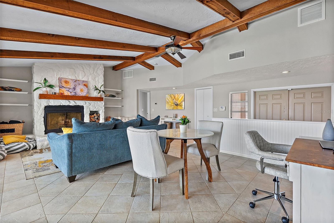
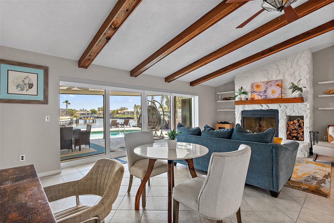
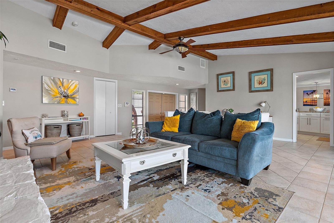
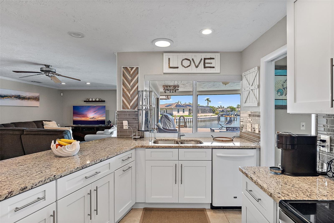
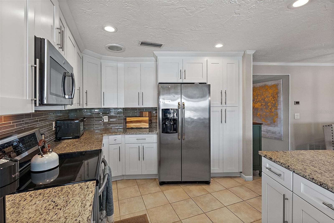
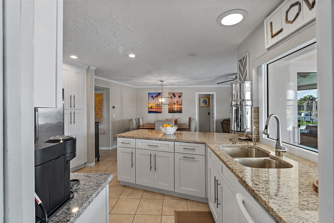
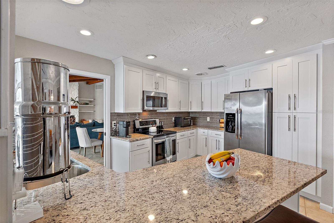
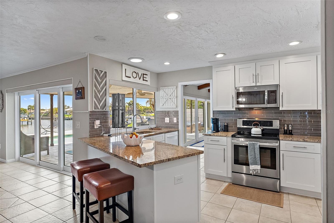
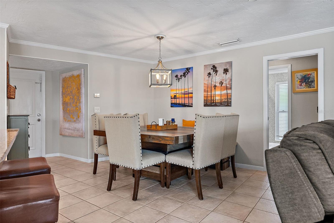
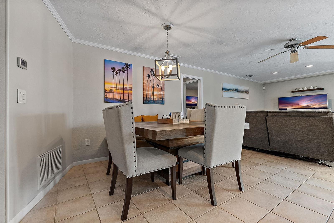
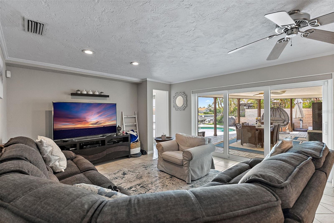
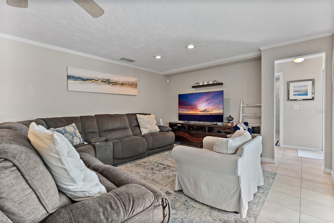
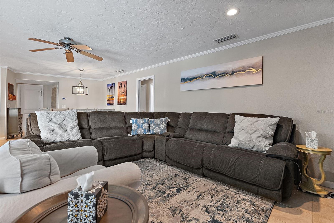
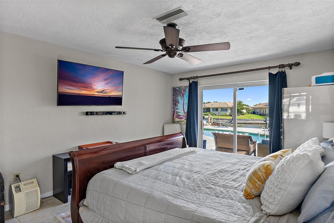
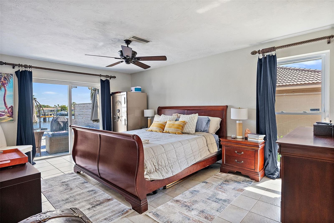
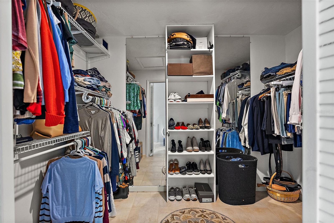
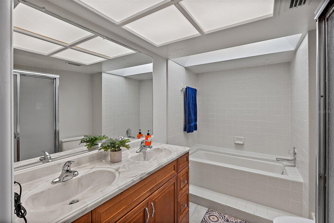
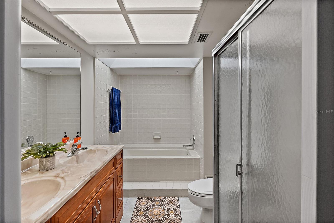
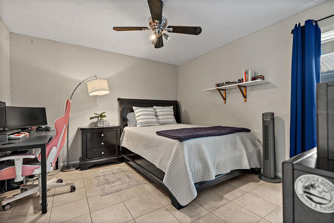
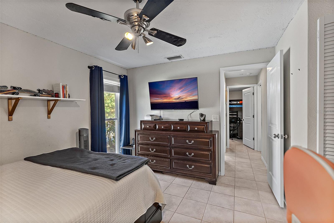
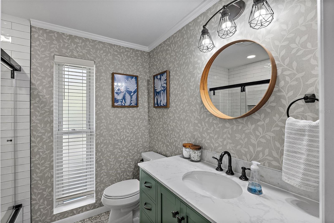
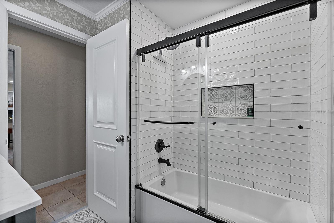
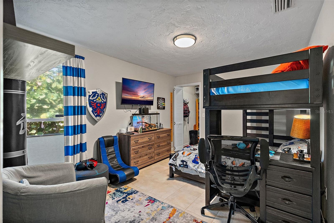
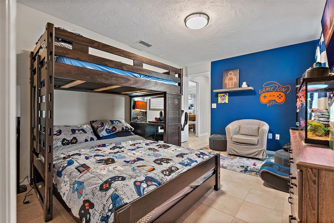
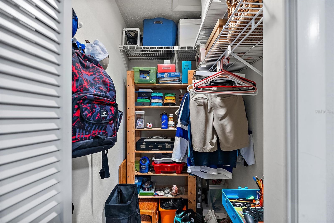
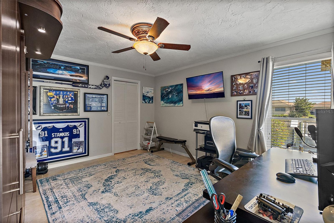
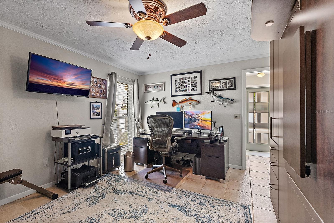
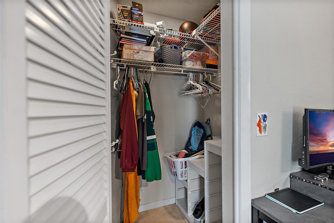
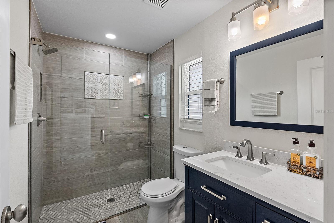
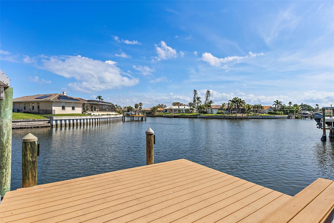
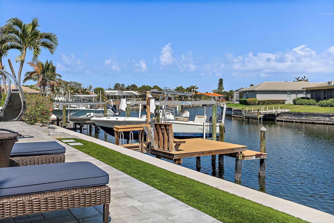
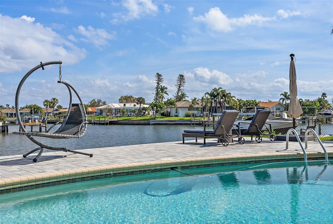
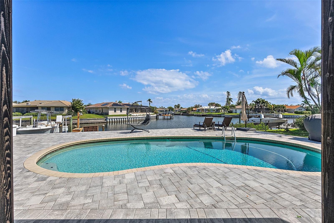
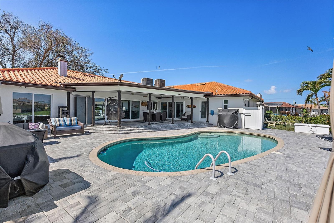
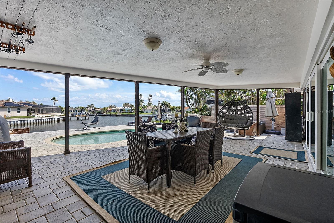
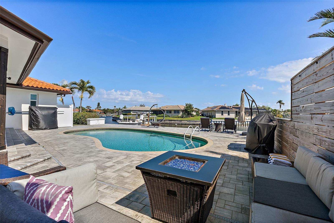
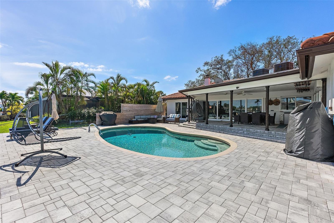
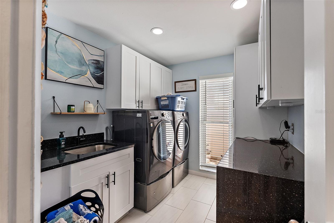
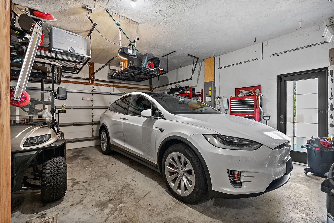
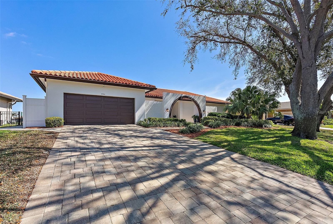
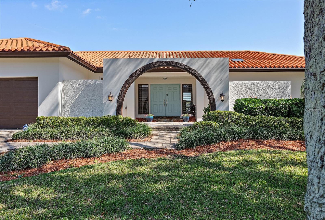
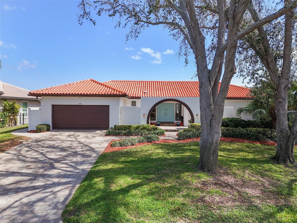
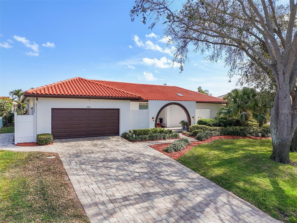
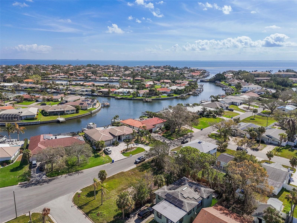
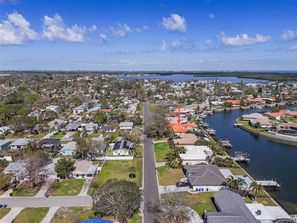
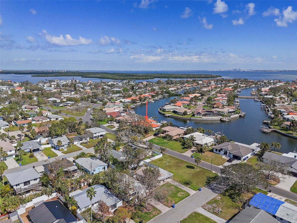
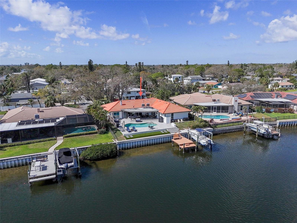
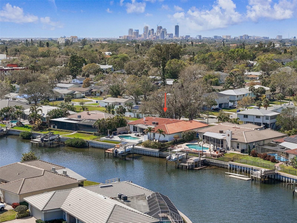
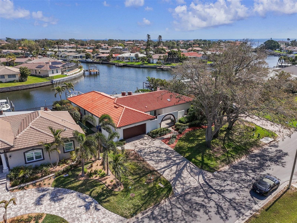
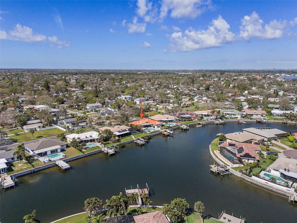
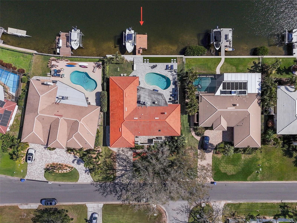
- MLS#: TB8353220 ( Residential )
- Street Address: 4901 Lansing St Ne
- Viewed: 30
- Price: $1,299,000
- Price sqft: $373
- Waterfront: Yes
- Wateraccess: Yes
- Waterfront Type: Canal - Saltwater
- Year Built: 1980
- Bldg sqft: 3479
- Bedrooms: 4
- Total Baths: 3
- Full Baths: 3
- Garage / Parking Spaces: 2
- Days On Market: 103
- Additional Information
- Geolocation: 27.8178 / -82.6007
- County: PINELLAS
- City: ST PETERSBURG
- Zipcode: 33703
- Subdivision: Venetian Isles
- Provided by: NORTHSTAR REALTY
- Contact: Katie Naruns Mallah
- 727-528-7653

- DMCA Notice
-
DescriptionOne or more photo(s) has been virtually staged. ***The last 3 photos are virtual renderings to show how the primary bathroom and kitchen can be updated. Welcome to 4901 Lansing St NE, a stunning Venetian Isles waterfront home that seamlessly blends luxury, comfort, and breathtaking views from the moment you walk through the front door. Best of all, this home sits over 9 feet in elevation and has never experienced water intrusion or storm damage. The highly sought after Sandpiper floor plan offers a thoughtfully designed split bedroom layout, featuring four spacious bedrooms, three bathrooms, an indoor laundry room, and a mudroom off the garage. With generous indoor and outdoor living spaces, this home is perfect for both relaxation and entertaining. Recent updates include:Newer hurricane impact windows and sliding glass doors (2022), Updated plumbing throughout (2024), Newer sewer line, Newer electrical panel, Tesla EV charging station, Newer seawall (2023), 12,500 lb boat lift, Green snook fishing lights, Wrapped pilings, Composite dock (2023) perfect for relaxing, boating, or fishing Located in the desirable, deed restricted community of Venetian Isles with an optional HOA. Youre just five miles from vibrant downtown St. Petersburg, where you can explore miles of waterfront parks, top rated restaurants, boutique shopping, world class museums, and more. Plus, Tampa International Airport is only 25 minutes away for effortless travel. Don't miss the chance to make this waterfront paradise your own!Buyer to verify all measurements and information.
All
Similar
Features
Waterfront Description
- Canal - Saltwater
Appliances
- Dishwasher
- Dryer
- Microwave
- Range
- Refrigerator
- Washer
Home Owners Association Fee
- 0.00
Carport Spaces
- 0.00
Close Date
- 0000-00-00
Cooling
- Central Air
Country
- US
Covered Spaces
- 0.00
Exterior Features
- Lighting
- Private Mailbox
- Sliding Doors
Flooring
- Tile
Garage Spaces
- 2.00
Heating
- Central
Insurance Expense
- 0.00
Interior Features
- Ceiling Fans(s)
- High Ceilings
- Living Room/Dining Room Combo
- Solid Surface Counters
- Split Bedroom
- Thermostat
- Walk-In Closet(s)
- Window Treatments
Legal Description
- VENETIAN ISLES UNIT 9 BLK 20
- LOT 13
Levels
- One
Living Area
- 2449.00
Lot Features
- Flood Insurance Required
- FloodZone
- City Limits
- In County
- Sloped
- Paved
Area Major
- 33703 - St Pete
Net Operating Income
- 0.00
Occupant Type
- Owner
Open Parking Spaces
- 0.00
Other Expense
- 0.00
Parcel Number
- 04-31-17-93889-020-0130
Pets Allowed
- Yes
Pool Features
- In Ground
- Lighting
Property Type
- Residential
Roof
- Tile
Sewer
- Public Sewer
Tax Year
- 2024
Township
- 31
Utilities
- Cable Connected
- Electricity Connected
- Sewer Connected
- Water Connected
View
- Water
Views
- 30
Virtual Tour Url
- https://www.propertypanorama.com/instaview/stellar/TB8353220
Water Source
- Public
Year Built
- 1980
Listing Data ©2025 Greater Fort Lauderdale REALTORS®
Listings provided courtesy of The Hernando County Association of Realtors MLS.
Listing Data ©2025 REALTOR® Association of Citrus County
Listing Data ©2025 Royal Palm Coast Realtor® Association
The information provided by this website is for the personal, non-commercial use of consumers and may not be used for any purpose other than to identify prospective properties consumers may be interested in purchasing.Display of MLS data is usually deemed reliable but is NOT guaranteed accurate.
Datafeed Last updated on June 5, 2025 @ 12:00 am
©2006-2025 brokerIDXsites.com - https://brokerIDXsites.com
Sign Up Now for Free!X
Call Direct: Brokerage Office: Mobile: 352.573.8561
Registration Benefits:
- New Listings & Price Reduction Updates sent directly to your email
- Create Your Own Property Search saved for your return visit.
- "Like" Listings and Create a Favorites List
* NOTICE: By creating your free profile, you authorize us to send you periodic emails about new listings that match your saved searches and related real estate information.If you provide your telephone number, you are giving us permission to call you in response to this request, even if this phone number is in the State and/or National Do Not Call Registry.
Already have an account? Login to your account.


