
- Team Crouse
- Tropic Shores Realty
- "Always striving to exceed your expectations"
- Mobile: 352.573.8561
- 352.573.8561
- teamcrouse2014@gmail.com
Contact Mary M. Crouse
Schedule A Showing
Request more information
- Home
- Property Search
- Search results
- 2710 Hibiscus Drive W, BELLEAIR BEACH, FL 33786
Property Photos
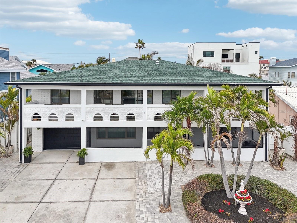

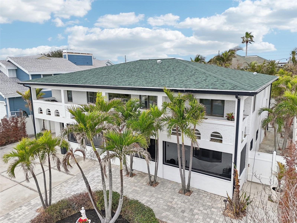
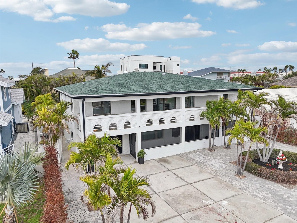
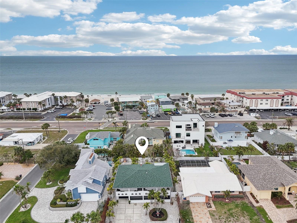
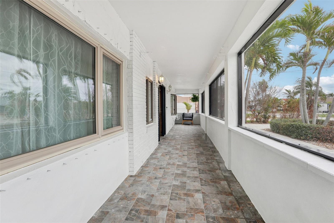
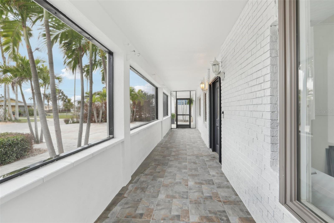
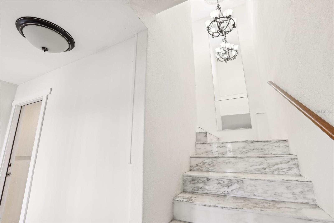
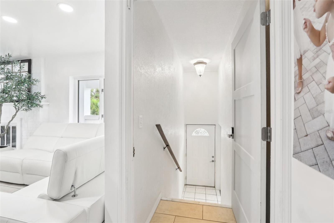
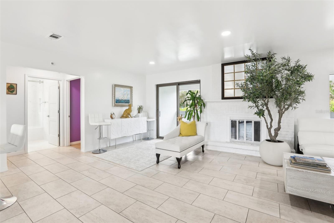
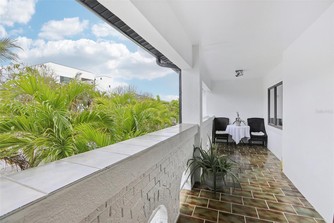
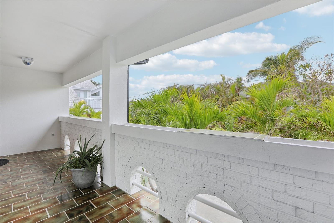
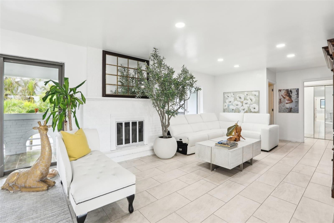
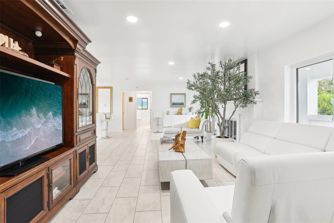
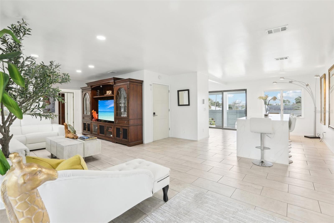
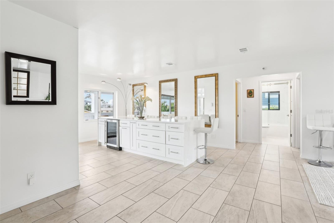
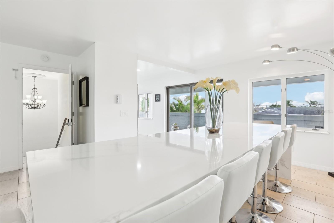
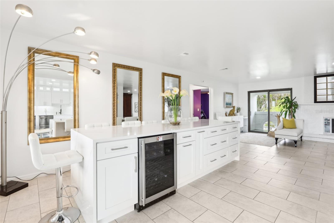
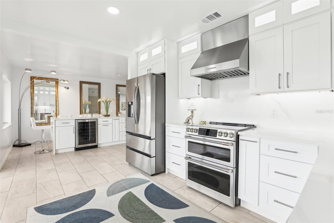
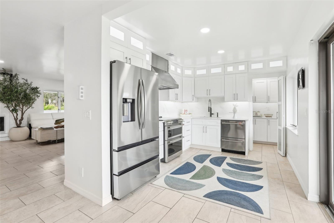
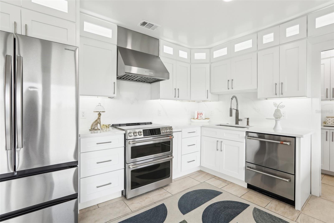
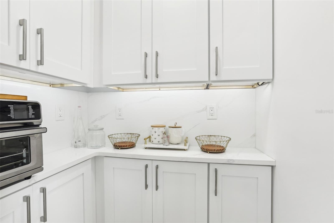
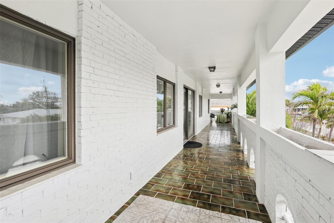
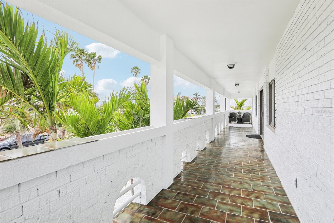
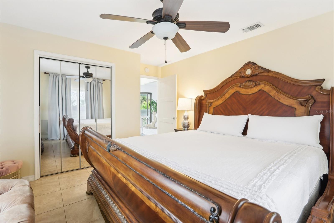
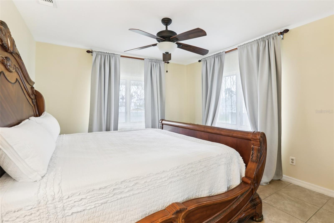
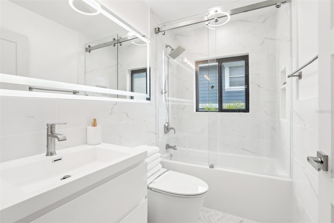
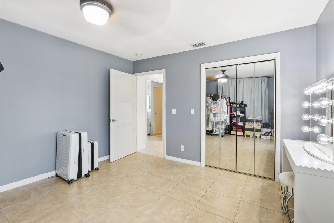
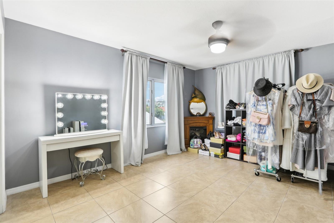
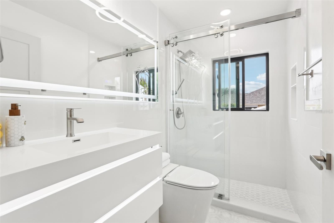
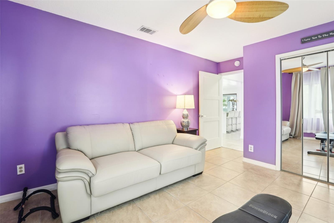
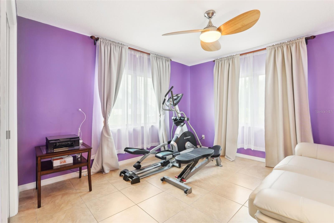
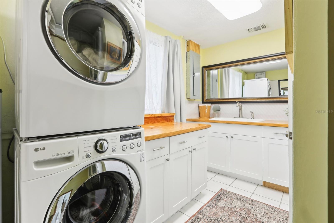
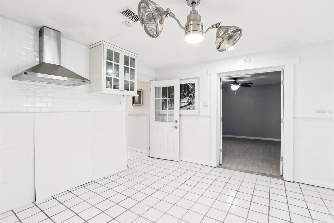
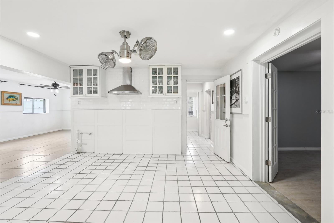
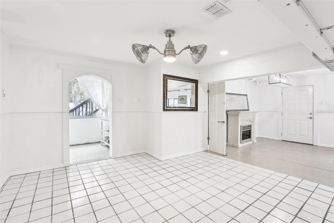
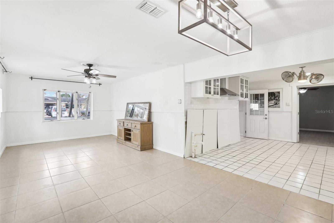
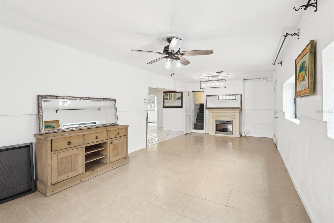
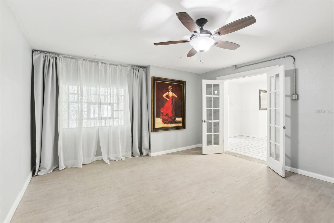
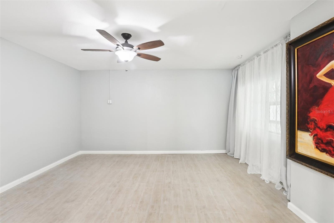
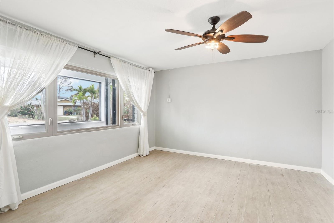
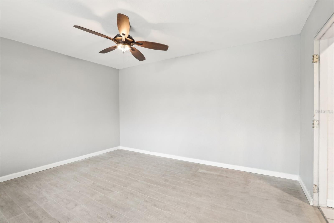
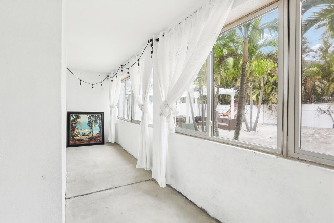
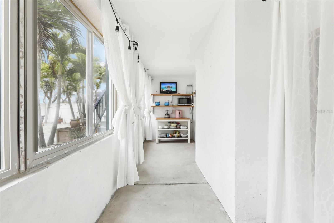
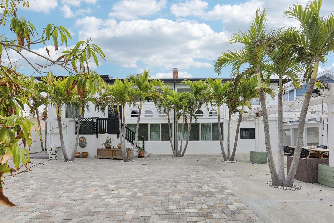
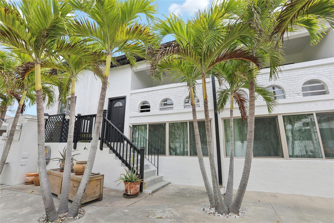
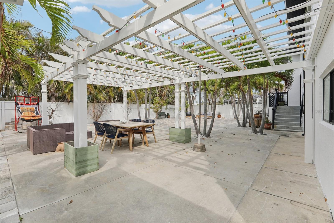
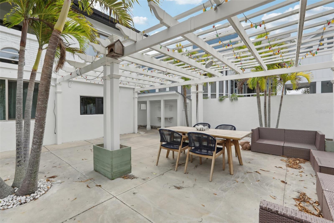
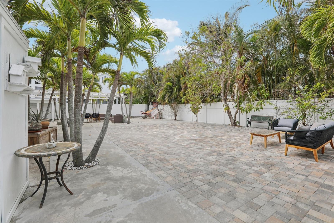
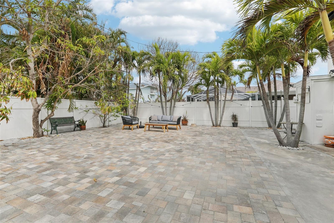
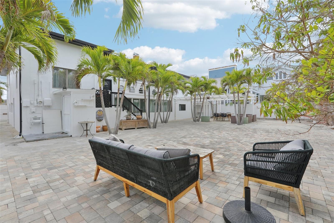
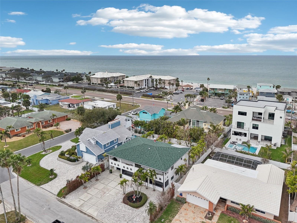
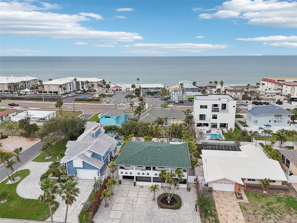
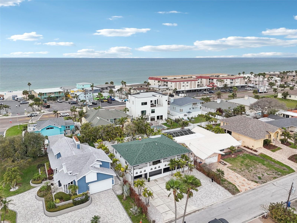
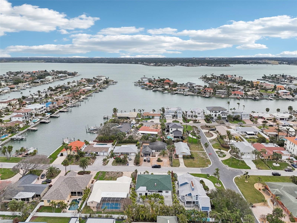
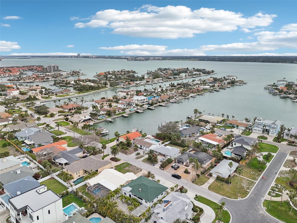
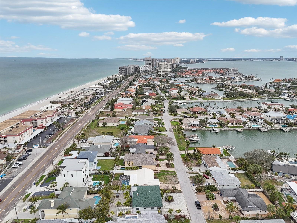
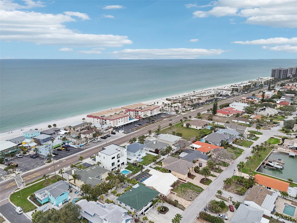
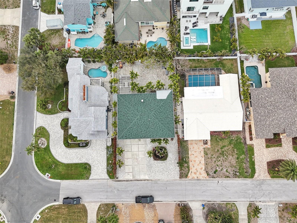
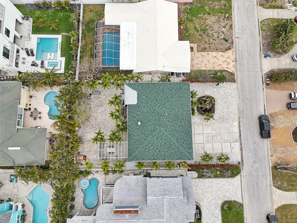
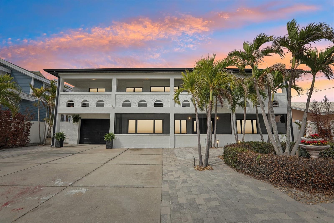
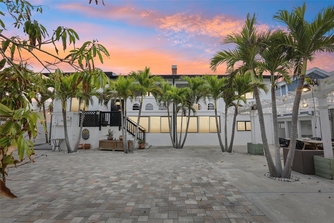




- MLS#: TB8353067 ( Residential )
- Street Address: 2710 Hibiscus Drive W
- Viewed: 58
- Price: $1,549,000
- Price sqft: $311
- Waterfront: No
- Year Built: 1989
- Bldg sqft: 4984
- Bedrooms: 3
- Total Baths: 3
- Full Baths: 3
- Garage / Parking Spaces: 1
- Days On Market: 105
- Additional Information
- Geolocation: 27.9301 / -82.841
- County: PINELLAS
- City: BELLEAIR BEACH
- Zipcode: 33786
- Subdivision: Belleair Beach
- Elementary School: Mildred Helms Elementary PN
- Middle School: Largo Middle PN
- High School: Largo High PN
- Provided by: MAVREALTY
- Contact: McKenzie Metts
- 727-314-3942

- DMCA Notice
-
DescriptionWelcome to the Shores of Belleair Beach, just steps from the Gulf, where this beautifully updated 2 story beach home awaits its new owners. Featuring nearly 3,000 square feet of versatile living space, this charming residence greets you with a welcoming, low maintenance pavered front yard. The ground floor has been thoughtfully converted into additional living space, offering two non conforming bedrooms, a cozy living room, and an area perfectly suited for a second kitchenmaking it ideal for an in law suite. Additionally, a private chefs kitchen at the rear provides ample storage, further enhancing the endless potential this unique property holds. Ascend to the main living area on the second floor, where no expense has been spared in recent renovations completed in 2024. The living room, centered around a warm wood burning fireplace, flows seamlessly into the elegant kitchen. Here, you'll find beautiful quartz countertops, high end Caf stainless steel appliances, a commercial vent hood, and a convenient butlers pantry offering extra storage. A large central island with generous seating and a built in wine refrigerator creates the perfect space for entertaining. On this upper level, three well appointed bedrooms are arranged in a desirable split floorplan, complemented by two stylishly renovated bathrooms featuring seamless glass doors and modern LED lighting. Enjoy picturesque sunrises from your expansive 53 foot easterly balcony, and savor stunning sunsets from the 23 foot westerly balcony. Outside, the spacious fully pavered backyard is perfect for gatherings, featuring charming pergolas, lush palm trees, and a well equipped outdoor kitchen for alfresco dining. Added peace of mind comes from a new roof installed in 2023, ensuring worry free living for years to come. Located in the charming Belleair Beach community with no HOA fees, residents enjoy exclusive amenities including private beach access, tennis and basketball courts, playgrounds, parks, a marina, boat ramp, and fantastic intracoastal fishing opportunities. Just a short drive from renowned Clearwater Beach, world class dining, and lively local attractions, this home truly captures the essence of relaxed coastal living.
All
Similar
Features
Appliances
- Dishwasher
- Dryer
- Range
- Range Hood
- Refrigerator
- Washer
- Wine Refrigerator
Home Owners Association Fee
- 0.00
Carport Spaces
- 0.00
Close Date
- 0000-00-00
Cooling
- Central Air
Country
- US
Covered Spaces
- 0.00
Exterior Features
- Balcony
- Courtyard
Flooring
- Tile
Garage Spaces
- 1.00
Heating
- Central
High School
- Largo High-PN
Insurance Expense
- 0.00
Interior Features
- Ceiling Fans(s)
- Living Room/Dining Room Combo
- Primary Bedroom Main Floor
- Split Bedroom
- Stone Counters
- Walk-In Closet(s)
Legal Description
- BELLEAIR BEACH
- UNIT E BLK B
- LOT 3
Levels
- Two
Living Area
- 2934.00
Middle School
- Largo Middle-PN
Area Major
- 33786 - Belleair Bch/Shores/Indian Rocks Bch
Net Operating Income
- 0.00
Occupant Type
- Owner
Open Parking Spaces
- 0.00
Other Expense
- 0.00
Parcel Number
- 30-29-15-06552-002-0030
Parking Features
- Driveway
- Oversized
- Parking Pad
Property Type
- Residential
Roof
- Shingle
School Elementary
- Mildred Helms Elementary-PN
Sewer
- Public Sewer
Tax Year
- 2024
Township
- 29
Utilities
- BB/HS Internet Available
- Cable Available
- Public
Views
- 58
Virtual Tour Url
- https://www.zillow.com/view-imx/97f10788-e4fa-4201-9247-23ad353d2360?wl=true&setAttribution=mls&initialViewType=pano
Water Source
- Public
Year Built
- 1989
Listing Data ©2025 Greater Fort Lauderdale REALTORS®
Listings provided courtesy of The Hernando County Association of Realtors MLS.
Listing Data ©2025 REALTOR® Association of Citrus County
Listing Data ©2025 Royal Palm Coast Realtor® Association
The information provided by this website is for the personal, non-commercial use of consumers and may not be used for any purpose other than to identify prospective properties consumers may be interested in purchasing.Display of MLS data is usually deemed reliable but is NOT guaranteed accurate.
Datafeed Last updated on June 7, 2025 @ 12:00 am
©2006-2025 brokerIDXsites.com - https://brokerIDXsites.com
Sign Up Now for Free!X
Call Direct: Brokerage Office: Mobile: 352.573.8561
Registration Benefits:
- New Listings & Price Reduction Updates sent directly to your email
- Create Your Own Property Search saved for your return visit.
- "Like" Listings and Create a Favorites List
* NOTICE: By creating your free profile, you authorize us to send you periodic emails about new listings that match your saved searches and related real estate information.If you provide your telephone number, you are giving us permission to call you in response to this request, even if this phone number is in the State and/or National Do Not Call Registry.
Already have an account? Login to your account.


