
- Team Crouse
- Tropic Shores Realty
- "Always striving to exceed your expectations"
- Mobile: 352.573.8561
- 352.573.8561
- teamcrouse2014@gmail.com
Contact Mary M. Crouse
Schedule A Showing
Request more information
- Home
- Property Search
- Search results
- 1984 Kansas Avenue Ne, ST PETERSBURG, FL 33703
Property Photos
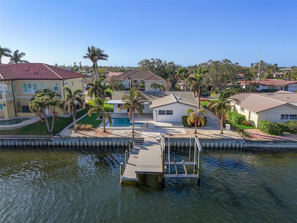

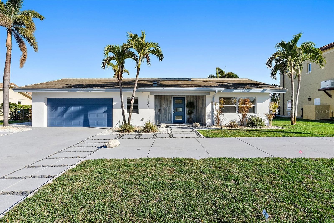
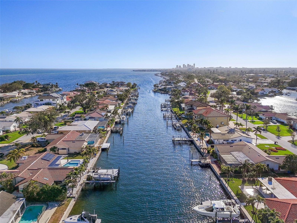
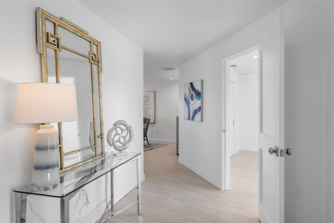
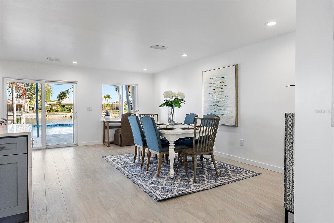
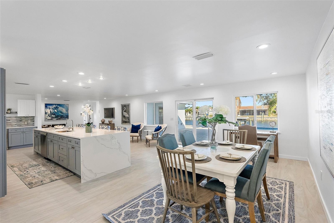
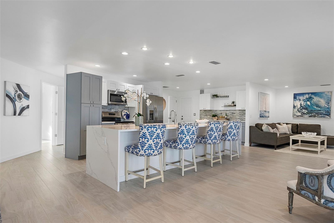
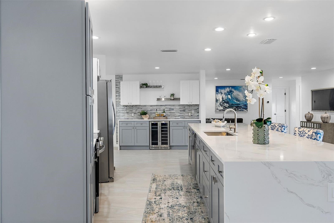
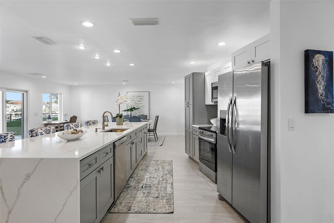
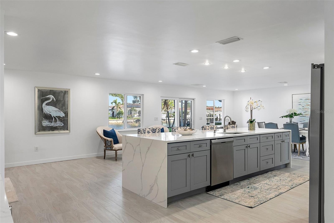
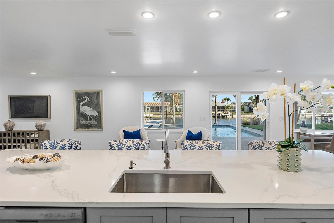
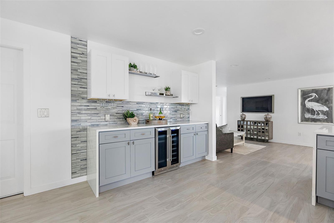
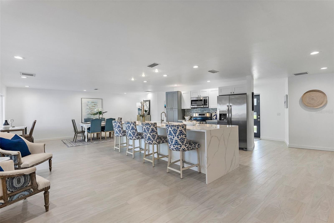
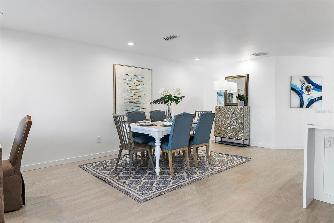
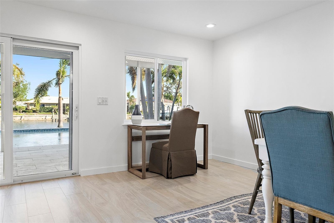
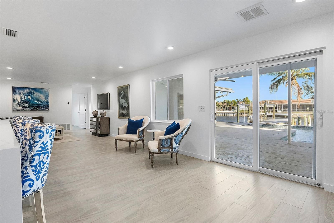
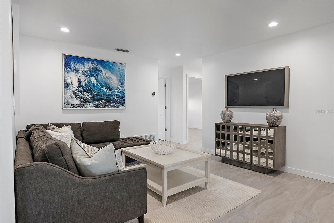
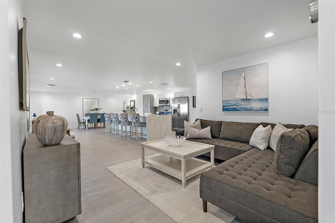
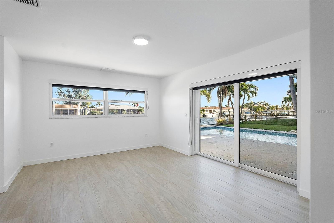
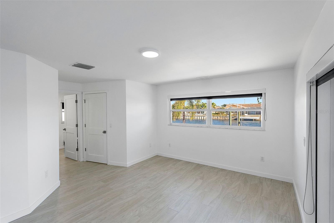
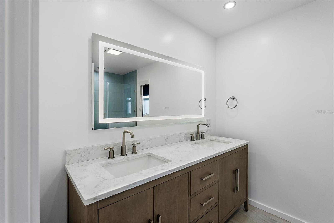
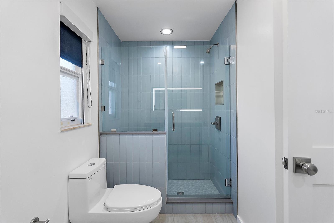
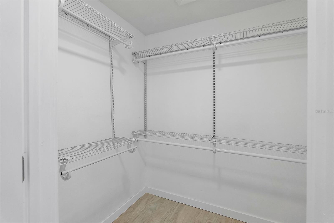
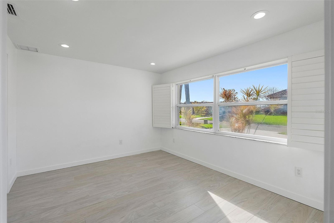
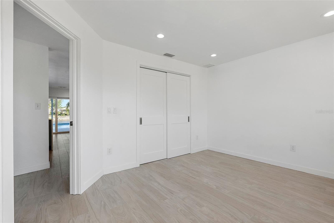
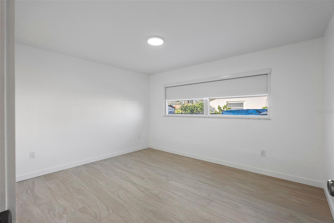
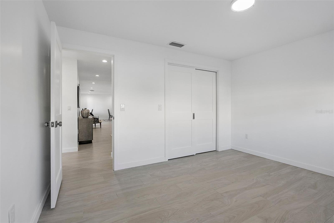
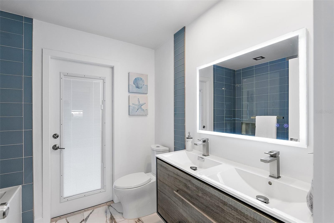
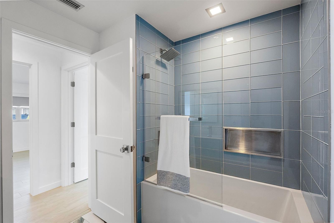
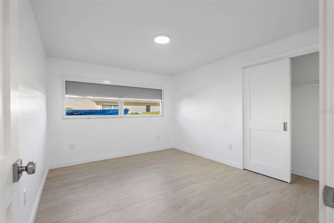
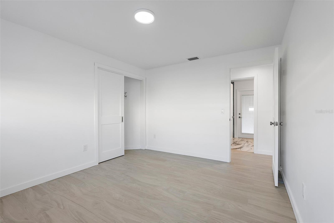
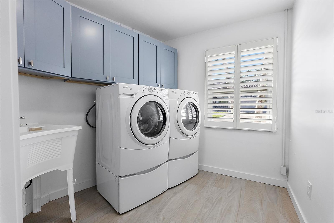
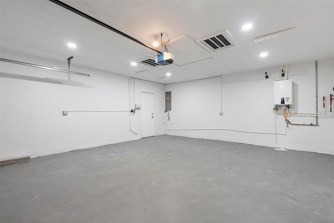
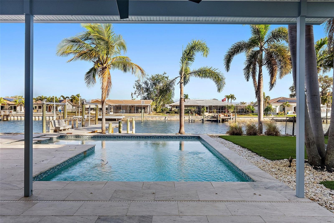
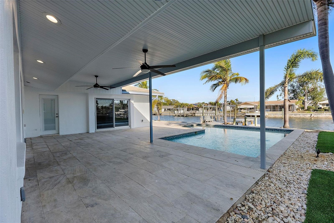
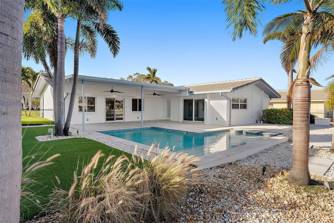
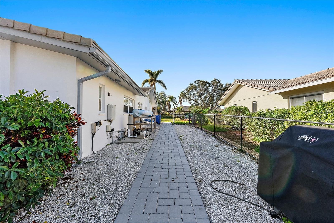
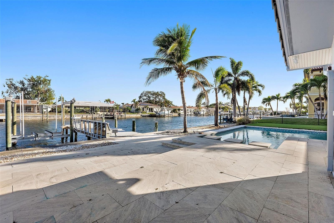
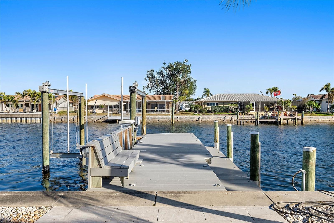
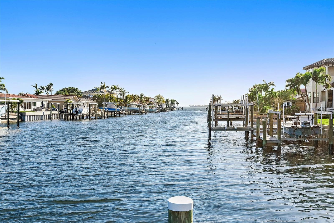
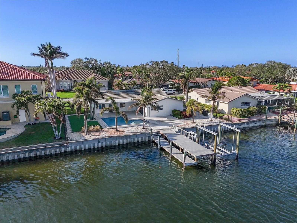
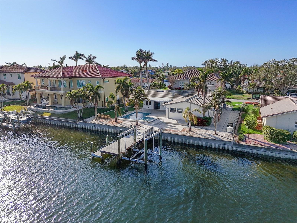
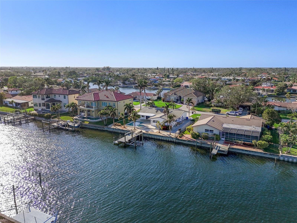
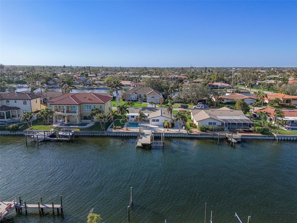
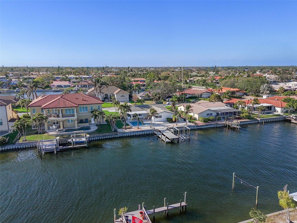
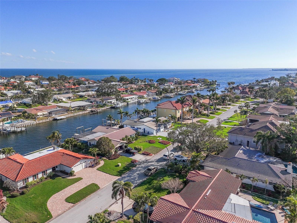
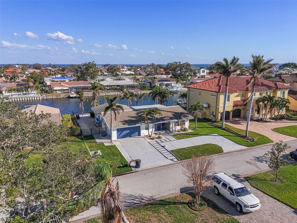
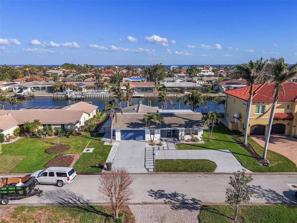
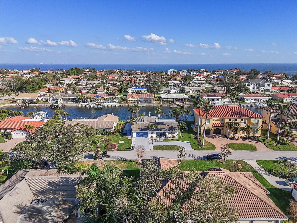
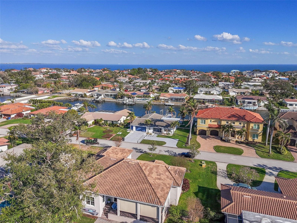
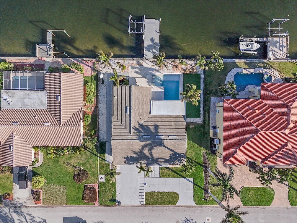
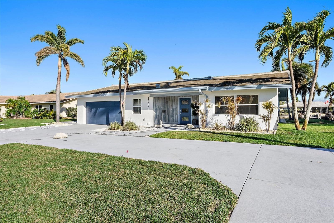
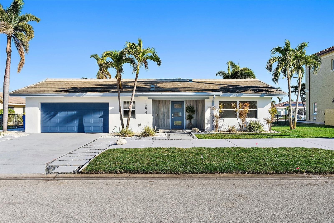
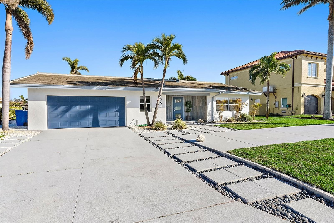
- MLS#: TB8352938 ( Residential )
- Street Address: 1984 Kansas Avenue Ne
- Viewed: 15
- Price: $1,324,999
- Price sqft: $448
- Waterfront: Yes
- Wateraccess: Yes
- Waterfront Type: Canal - Saltwater
- Year Built: 1968
- Bldg sqft: 2955
- Bedrooms: 3
- Total Baths: 2
- Full Baths: 2
- Garage / Parking Spaces: 2
- Days On Market: 38
- Additional Information
- Geolocation: 27.8169 / -82.595
- County: PINELLAS
- City: ST PETERSBURG
- Zipcode: 33703
- Subdivision: Venetian Isles
- Provided by: NORTHSTAR REALTY
- Contact: Georgia Janas
- 727-528-7653

- DMCA Notice
-
DescriptionWelcome to your dream waterfront oasis in Venetian Isles! This modern, clean lined gem is nestled on one of the largest canals in Venetian Isles, offering coveted no bridge access to Tampa Bay. If youre an outdoor enthusiast who enjoys boating, kayaking, paddle boarding, or jet skiing, this location cannot be beaten. Just glide beneath the Grand Canal and embark on endless adventures to Weedon Island Preserve or open jetski friendly Bayous or visit the Sandbar. This beautifully updated home features a desirable split floor plan with three spacious bedrooms plus a versatile den/office that could easily serve as a fourth bedroom with a door and closet. Two updated full bathrooms and an indoor laundry room, your family will enjoy both comfort and practicality. The primary suite boasts an en suite bath and private sliding doors leading to an exquisitely landscaped backyard, where youll find your own stunning modern designed salt water pool a perfect retreat for relaxation or entertaining. Step inside and let the seamless flow of the open kitchen captivate you! With ample cabinets, shelving, and a beverage cooler, this space is truly an entertainers dream. Imagine hosting gatherings with friends and family, all while surrounded by your own piece of tropical paradise. Plus, a brand new 14,000 lb boat lift was installed in 2023, ready to accommodate your vessel for quick getaways on the water, complemented by a spacious dock ideal for fishing or soaking in the sun. The modern elegance doesnt stop there; the sleek tile roof was replaced in 2020, ensuring both durability and aesthetic appeal. Unique custom driveway design is sure to captivate you upon arrival. Enjoy peace of mind in a vibrant setting just a short 4 mile bike ride or golf cart journey from bustling downtown St. Petersburg. Explore a lively array of activities, from the Saturday morning market filled with local delights, to an eclectic selection of restaurants, shopping, and captivating museums and art galleries. With close proximity to local schools, beautiful beaches, and just 25 minutes to Tampa International Airport, this location truly offers the best of both worlds: a serene waterfront lifestyle and the excitement of urban living. Dont miss your chance to own this spectacular home schedule your private tour today and get ready to embrace the St. Petersburg lifestyle!
All
Similar
Features
Waterfront Description
- Canal - Saltwater
Appliances
- Dishwasher
- Disposal
- Dryer
- Microwave
- Range
- Refrigerator
- Tankless Water Heater
- Washer
Home Owners Association Fee
- 200.00
Carport Spaces
- 0.00
Close Date
- 0000-00-00
Cooling
- Central Air
Country
- US
Covered Spaces
- 0.00
Exterior Features
- Dog Run
- Irrigation System
- Lighting
- Private Mailbox
- Rain Gutters
- Sliding Doors
Fencing
- Chain Link
- Other
Flooring
- Ceramic Tile
Garage Spaces
- 2.00
Green Energy Efficient
- Appliances
- HVAC
- Pool
- Roof
- Water Heater
Heating
- Central
Insurance Expense
- 0.00
Interior Features
- Ceiling Fans(s)
- Kitchen/Family Room Combo
- Living Room/Dining Room Combo
- Solid Surface Counters
- Solid Wood Cabinets
- Thermostat
Legal Description
- VENETIAN ISLES UNIT 1 BLK 2
- LOT 31
Levels
- One
Living Area
- 2005.00
Lot Features
- Flood Insurance Required
- FloodZone
- City Limits
- In County
- Street Dead-End
- Paved
Area Major
- 33703 - St Pete
Net Operating Income
- 0.00
Occupant Type
- Vacant
Open Parking Spaces
- 0.00
Other Expense
- 0.00
Parcel Number
- 03-31-17-93870-002-0310
Parking Features
- Driveway
- Garage Door Opener
- Oversized
- Parking Pad
Pets Allowed
- Yes
Pool Features
- Gunite
- In Ground
- Salt Water
- Tile
Possession
- Close Of Escrow
Property Type
- Residential
Roof
- Tile
Sewer
- Public Sewer
Style
- Florida
- Ranch
- Traditional
Tax Year
- 2024
Township
- 31
Utilities
- Electricity Connected
- Public
- Sewer Connected
- Water Connected
View
- Water
Views
- 15
Water Source
- Public
Year Built
- 1968
Listing Data ©2025 Greater Fort Lauderdale REALTORS®
Listings provided courtesy of The Hernando County Association of Realtors MLS.
Listing Data ©2025 REALTOR® Association of Citrus County
Listing Data ©2025 Royal Palm Coast Realtor® Association
The information provided by this website is for the personal, non-commercial use of consumers and may not be used for any purpose other than to identify prospective properties consumers may be interested in purchasing.Display of MLS data is usually deemed reliable but is NOT guaranteed accurate.
Datafeed Last updated on April 1, 2025 @ 12:00 am
©2006-2025 brokerIDXsites.com - https://brokerIDXsites.com
Sign Up Now for Free!X
Call Direct: Brokerage Office: Mobile: 352.573.8561
Registration Benefits:
- New Listings & Price Reduction Updates sent directly to your email
- Create Your Own Property Search saved for your return visit.
- "Like" Listings and Create a Favorites List
* NOTICE: By creating your free profile, you authorize us to send you periodic emails about new listings that match your saved searches and related real estate information.If you provide your telephone number, you are giving us permission to call you in response to this request, even if this phone number is in the State and/or National Do Not Call Registry.
Already have an account? Login to your account.


