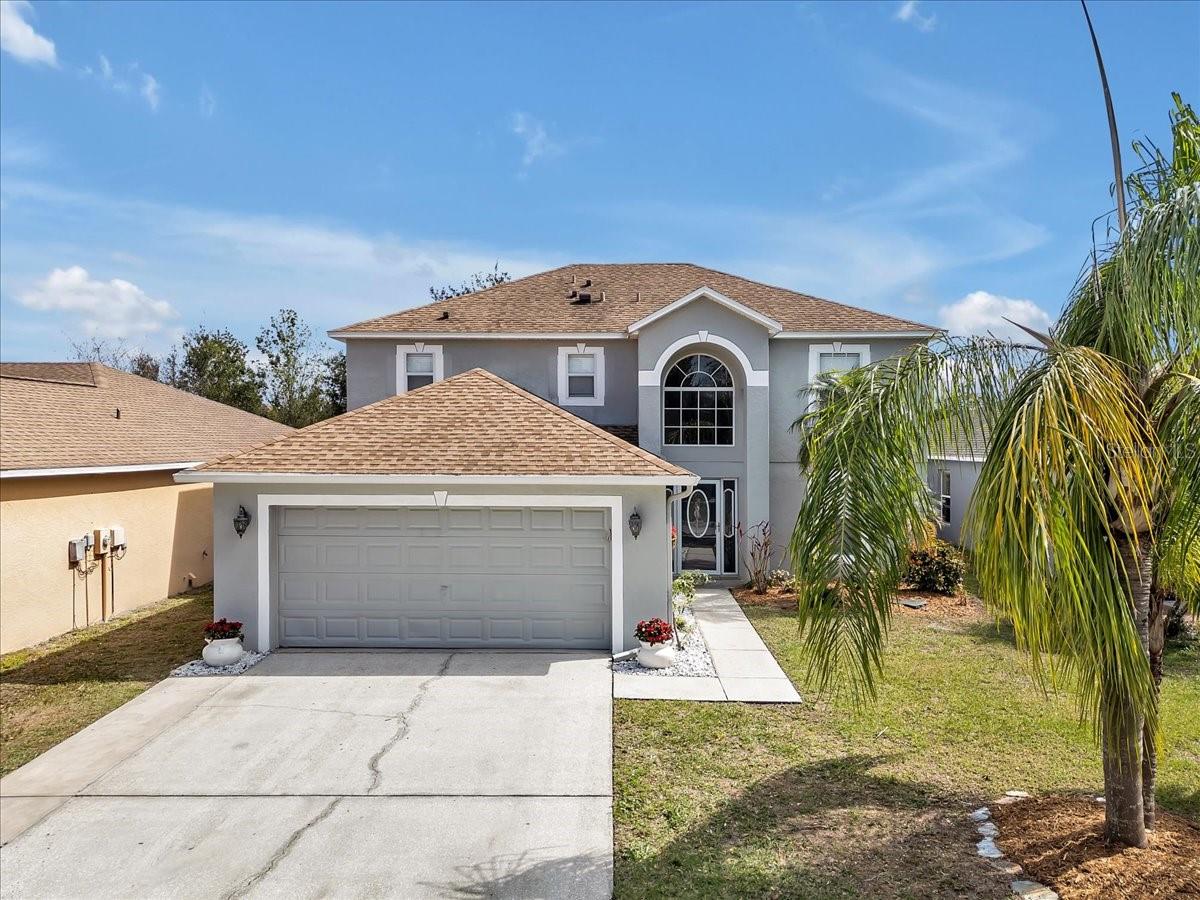
- Team Crouse
- Tropic Shores Realty
- "Always striving to exceed your expectations"
- Mobile: 352.573.8561
- 352.573.8561
- teamcrouse2014@gmail.com
Contact Mary M. Crouse
Schedule A Showing
Request more information
- Home
- Property Search
- Search results
- 5337 Treig Lane, WESLEY CHAPEL, FL 33545
Property Photos











































- MLS#: TB8352886 ( Residential )
- Street Address: 5337 Treig Lane
- Viewed: 119
- Price: $399,999
- Price sqft: $127
- Waterfront: No
- Year Built: 2003
- Bldg sqft: 3144
- Bedrooms: 4
- Total Baths: 3
- Full Baths: 2
- 1/2 Baths: 1
- Garage / Parking Spaces: 2
- Days On Market: 127
- Additional Information
- Geolocation: 28.2347 / -82.293
- County: PASCO
- City: WESLEY CHAPEL
- Zipcode: 33545
- Subdivision: Aberdeen Ph 02
- Elementary School: New River
- Middle School: Thomas E Weightman
- High School: Wesley Chapel
- Provided by: NOVA REAL ESTATE GROUP
- Contact: Stephanie Mitchell
- 813-952-6013

- DMCA Notice
-
DescriptionOne or more photo(s) has been virtually staged. Seller Offering $5,000 towards closing costs! Priced to Sell! Welcome to this beautiful 4 bedroom, 2.5 bath home Plus and Office/Flex space, a two car garage, NO backyard neighborsready for you to turn into your dream home! The roof was replaced in January 2020, and the HVAC system is just four years new. The home greets you with inviting curb appeal, and the beauty continues inside with stunning engineered wood laminate flooring throughout. The kitchen boasts an open concept layout, a center island, wooden cabinets, and two pantries, plus additional storage under the stairs. Theres also a cozy breakfast nook with a serene view of a wooded conservation area. Step out onto the 500 sq. ft. spacious patioperfect for relaxing or entertainingwith a beautiful backyard that backs up to the conservation area for extra privacy and peaceful views. Large windows bring in plenty of natural light, creating a bright and airy atmosphere throughout the home. The master bedroom is generously sized to accommodate any furniture and features his and hers walk in closets. The master bath offers a garden tub and a separate shower for added comfort. A formal dining room off the kitchen is ideal for hosting family and friends, while the separate living room, also with laminate flooring, provides extra space for gatherings. The laundry room, complete with washer and dryer hookups, leads out to the garage. (Room sizes should be verified by the buyer.) This home is located in the desirable Aberdeen subdivision, offering low HOA fees and no CDD fees. Its just 4 10 minutes from local conveniences, including Publix, Walmart, The Shops at Wiregrass, Tampa Premium Outlets, and The Grove at Wesley Chapel, which features multiple restaurants. The property is being sold AS IS with the right to inspect. Dont waitschedule your showing today. You wont be disappointed!
All
Similar
Features
Appliances
- Dishwasher
- Microwave
- Range
Home Owners Association Fee
- 826.64
Association Name
- Ameritech/Andrew George
Association Phone
- 727-726-8000
Carport Spaces
- 0.00
Close Date
- 0000-00-00
Cooling
- Central Air
Country
- US
Covered Spaces
- 0.00
Exterior Features
- Private Mailbox
- Sidewalk
- Sliding Doors
Fencing
- Fenced
- Vinyl
- Wood
Flooring
- Tile
- Vinyl
Garage Spaces
- 2.00
Heating
- Central
High School
- Wesley Chapel High-PO
Insurance Expense
- 0.00
Interior Features
- Ceiling Fans(s)
- PrimaryBedroom Upstairs
- Walk-In Closet(s)
Legal Description
- ABERDEEN - PHASE TWO PB 44 PG 072 BLOCK 3 LOT 7
Levels
- Two
Living Area
- 2200.00
Lot Features
- Sidewalk
- Paved
Middle School
- Thomas E Weightman Middle-PO
Area Major
- 33545 - Wesley Chapel
Net Operating Income
- 0.00
Occupant Type
- Vacant
Open Parking Spaces
- 0.00
Other Expense
- 0.00
Parcel Number
- 20-26-10-003.0-003.00-007.0
Pets Allowed
- Yes
Property Type
- Residential
Roof
- Shingle
School Elementary
- New River Elementary
Sewer
- Public Sewer
Tax Year
- 2023
Township
- 26S
Utilities
- BB/HS Internet Available
- Electricity Available
View
- Trees/Woods
Views
- 119
Virtual Tour Url
- https://www.propertypanorama.com/instaview/stellar/TB8352886
Water Source
- Public
Year Built
- 2003
Zoning Code
- MPUD
Listing Data ©2025 Greater Fort Lauderdale REALTORS®
Listings provided courtesy of The Hernando County Association of Realtors MLS.
Listing Data ©2025 REALTOR® Association of Citrus County
Listing Data ©2025 Royal Palm Coast Realtor® Association
The information provided by this website is for the personal, non-commercial use of consumers and may not be used for any purpose other than to identify prospective properties consumers may be interested in purchasing.Display of MLS data is usually deemed reliable but is NOT guaranteed accurate.
Datafeed Last updated on June 28, 2025 @ 12:00 am
©2006-2025 brokerIDXsites.com - https://brokerIDXsites.com
Sign Up Now for Free!X
Call Direct: Brokerage Office: Mobile: 352.573.8561
Registration Benefits:
- New Listings & Price Reduction Updates sent directly to your email
- Create Your Own Property Search saved for your return visit.
- "Like" Listings and Create a Favorites List
* NOTICE: By creating your free profile, you authorize us to send you periodic emails about new listings that match your saved searches and related real estate information.If you provide your telephone number, you are giving us permission to call you in response to this request, even if this phone number is in the State and/or National Do Not Call Registry.
Already have an account? Login to your account.


