
- Team Crouse
- Tropic Shores Realty
- "Always striving to exceed your expectations"
- Mobile: 352.573.8561
- 352.573.8561
- teamcrouse2014@gmail.com
Contact Mary M. Crouse
Schedule A Showing
Request more information
- Home
- Property Search
- Search results
- 13225 108th Avenue, LARGO, FL 33774
Property Photos
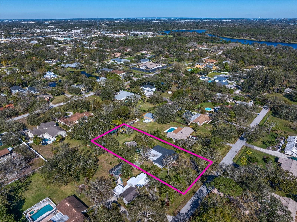

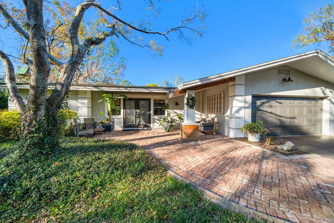
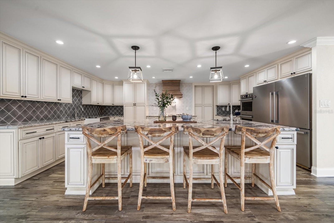
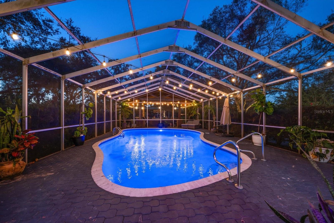
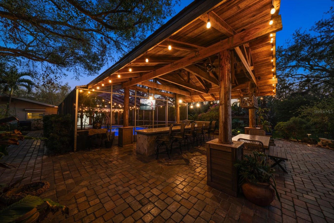
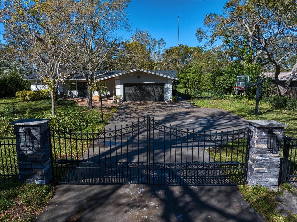
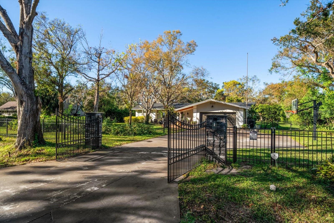
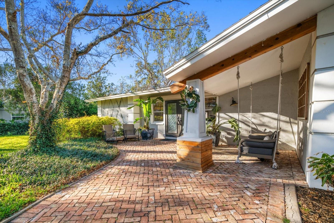
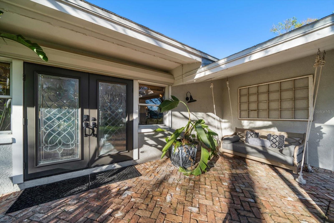
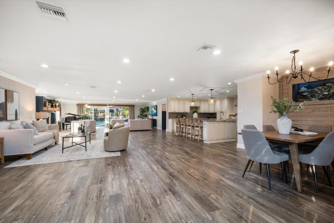
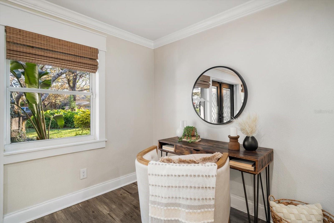
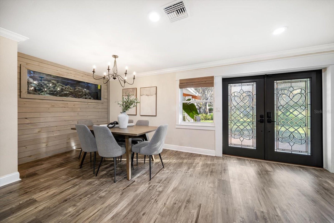
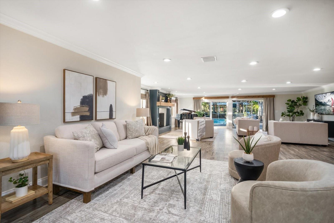
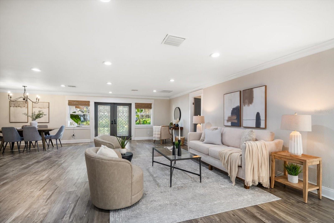
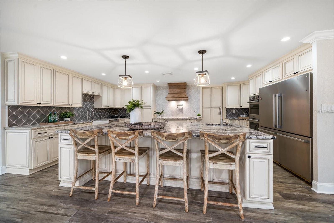
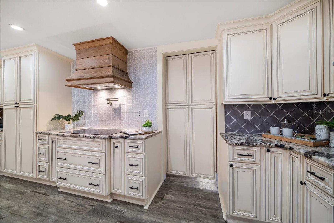
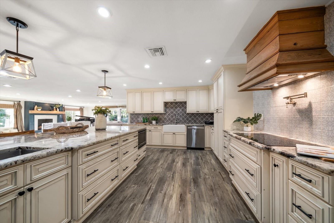
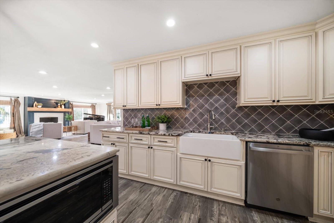
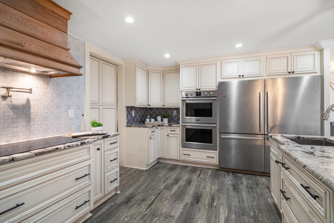
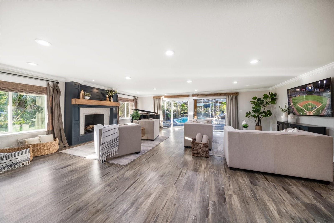
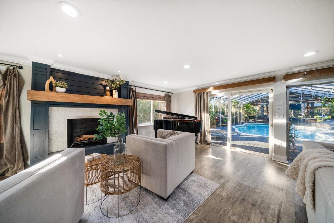
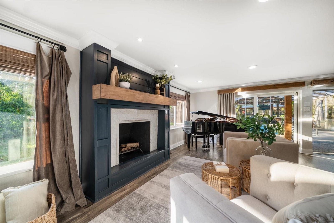
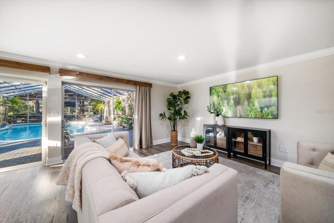
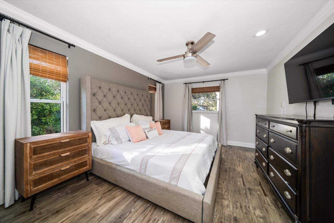
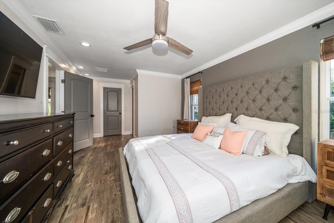
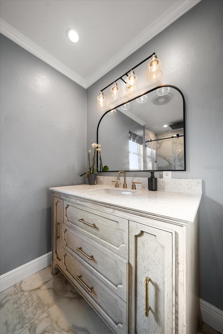
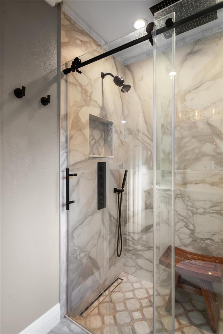
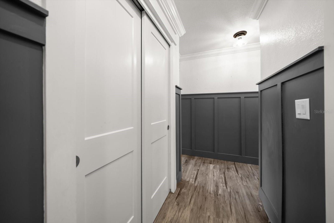
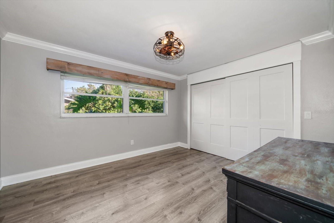
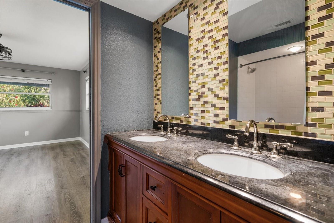
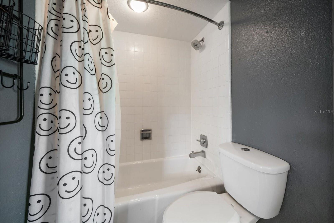
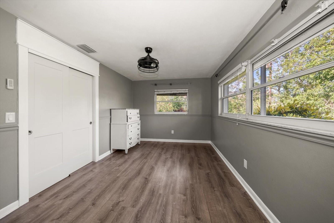
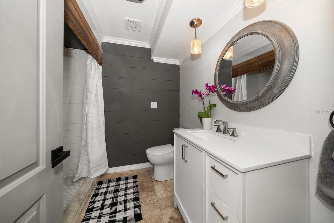
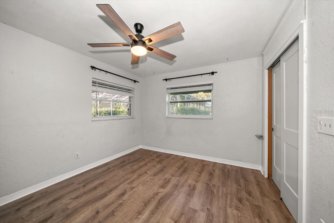
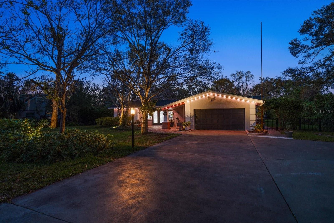
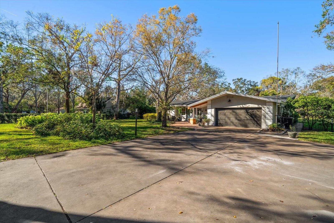
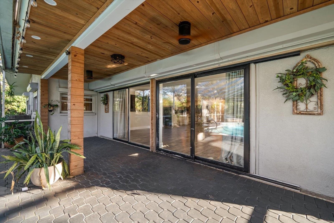
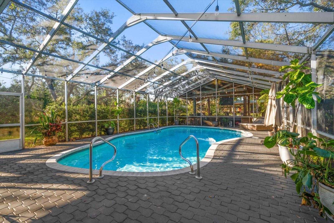
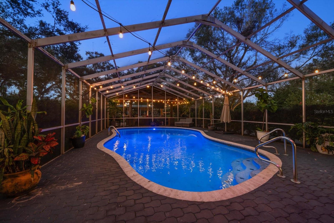
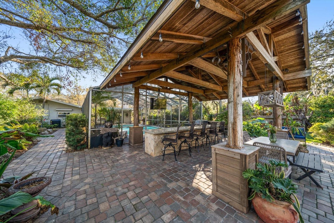
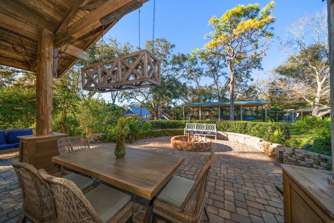
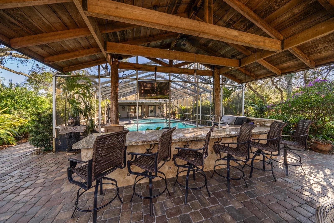
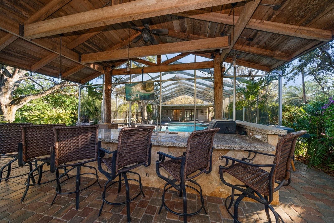
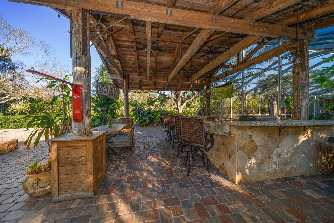
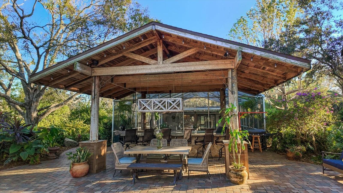
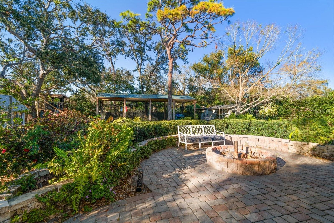
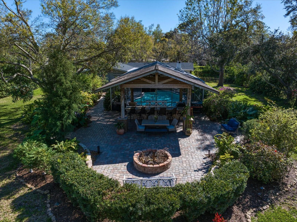
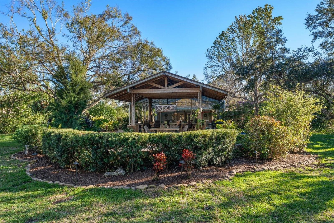
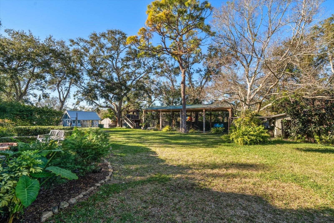
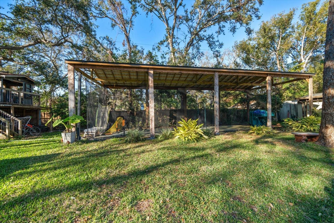
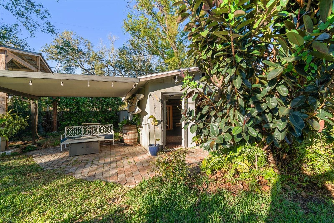
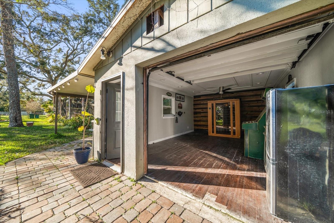
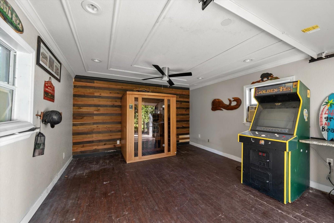
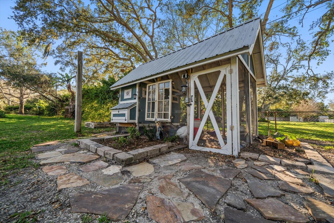
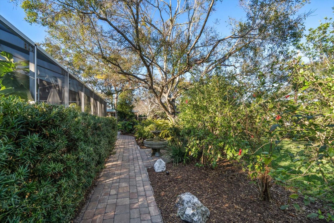
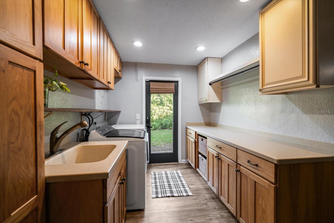
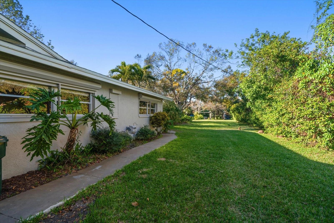
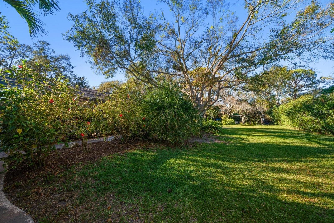
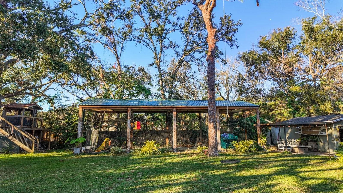
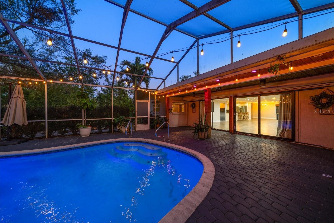
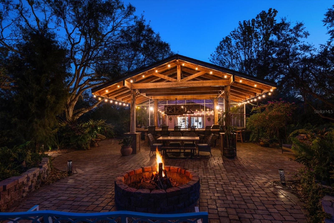
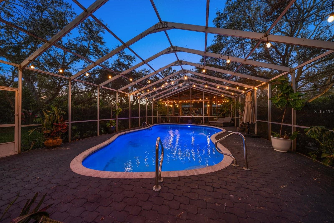
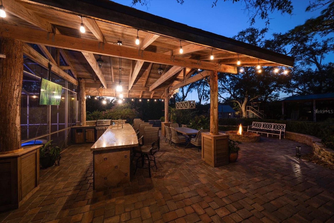
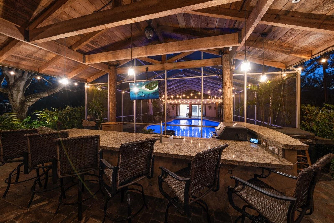
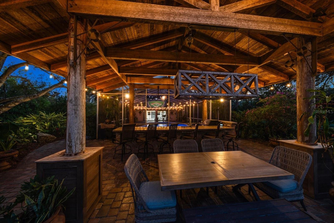
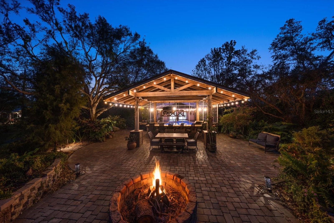
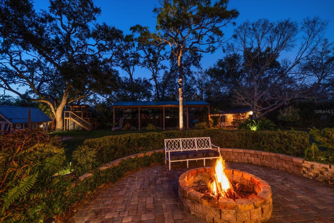
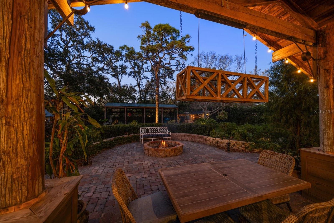
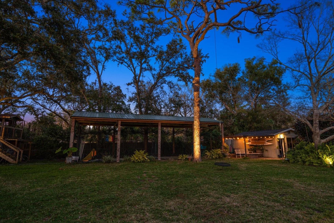
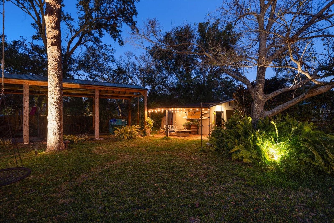
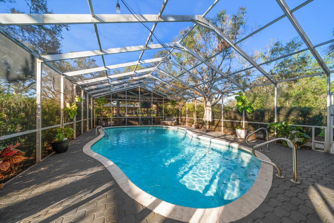
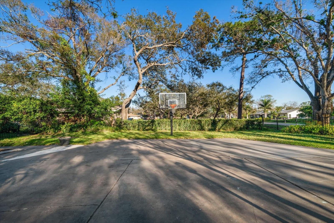
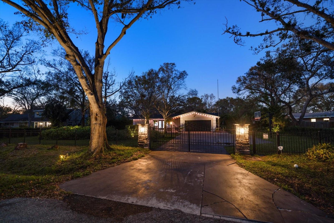
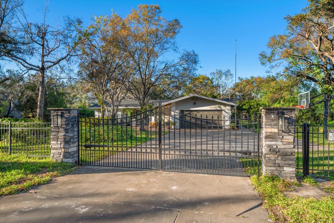
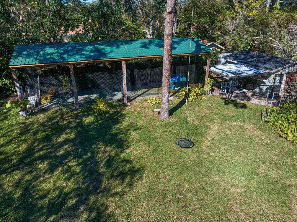
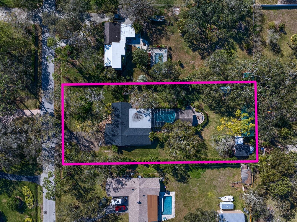
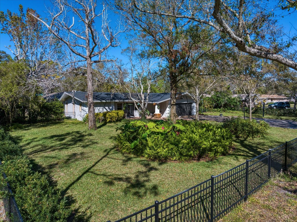
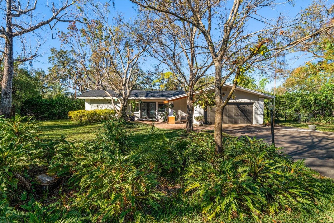
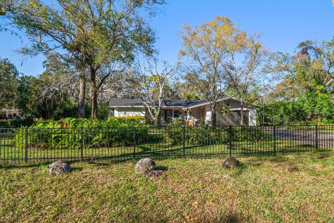
- MLS#: TB8352799 ( Residential )
- Street Address: 13225 108th Avenue
- Viewed: 1
- Price: $1,199,000
- Price sqft: $330
- Waterfront: No
- Year Built: 1967
- Bldg sqft: 3638
- Bedrooms: 4
- Total Baths: 3
- Full Baths: 3
- Garage / Parking Spaces: 2
- Days On Market: 1
- Additional Information
- Geolocation: 27.8717 / -82.8219
- County: PINELLAS
- City: LARGO
- Zipcode: 33774
- Subdivision: Pennys Acre Sub
- Elementary School: Oakhurst Elementary PN
- Middle School: Seminole Middle PN
- High School: Seminole High PN
- Provided by: COLDWELL BANKER REALTY
- Contact: Martha Thorn
- 727-581-9411

- DMCA Notice
-
DescriptionTucked away on a private street, this completely gated estate offers a rare blend of luxury and tranquility on an expansive lot. A charming entryway with double leaded glass doors welcomes you into a stunning open floor plan, where designer finishes, crown molding, and LVP flooring flow seamlessly throughout. The chefs kitchen is a showstopper, featuring a large island with a prep sink and breakfast bar, an apron sink, custom backsplash, pot filler, vent hood, and elegant pendant lighting. A hidden passage leads to a spacious laundry room for added convenience. The dining room, complete with a built in saltwater fish tank, opens to an oversized family room with a wood burning fireplace, while a wall of sliders reveals a spectacular enclosed pool and resort style backyard. Designed for entertaining, the outdoor space includes a covered kitchen pavilion with island and seating, a custom chicken coop, a batting cage, and a versatile 300 sq. ft. auxiliary building, offering endless possibilities. Meandering pavered walkways, a tranquil fountain, and a firepit complete this outdoor oasis. The desirable split bedroom layout ensures privacy, with a light filled primary suite offering a spa like ensuite with a walk in shower. Two well appointed bedrooms share a Jack and Jill bath, while the fourth bedroom enjoys access to a beautifully renovated hall bath. Zoned for 2 horses and the horse trails are right around the corner! Additional updates include a new roof, hurricane shutters, and a new AC with ductwork. Ideally located near shopping, dining, and stunning Gulf beaches, this extraordinary property is a true retreat.
All
Similar
Features
Appliances
- Dishwasher
- Disposal
- Microwave
- Range
- Range Hood
- Refrigerator
Home Owners Association Fee
- 0.00
Carport Spaces
- 0.00
Close Date
- 0000-00-00
Cooling
- Central Air
Country
- US
Covered Spaces
- 0.00
Exterior Features
- Hurricane Shutters
- Lighting
- Private Mailbox
- Sliding Doors
- Storage
Fencing
- Other
Flooring
- Luxury Vinyl
Garage Spaces
- 2.00
Heating
- Central
High School
- Seminole High-PN
Interior Features
- Ceiling Fans(s)
- Eat-in Kitchen
- Kitchen/Family Room Combo
- Living Room/Dining Room Combo
- Open Floorplan
- Primary Bedroom Main Floor
- Solid Surface Counters
- Solid Wood Cabinets
- Split Bedroom
- Stone Counters
- Thermostat
- Walk-In Closet(s)
Legal Description
- PENNY'S ACRE SUB LOT 1
Levels
- One
Living Area
- 2739.00
Lot Features
- Near Public Transit
- Oversized Lot
- Street Dead-End
- Unincorporated
- Zoned for Horses
Middle School
- Seminole Middle-PN
Area Major
- 33774 - Largo
Net Operating Income
- 0.00
Occupant Type
- Owner
Other Structures
- Other
- Outdoor Kitchen
- Storage
Parcel Number
- 17-30-15-68364-000-0010
Parking Features
- Driveway
- Garage Door Opener
- Ground Level
- Guest
- On Street
- Oversized
Pool Features
- Gunite
- In Ground
- Lighting
- Screen Enclosure
Property Type
- Residential
Roof
- Shingle
School Elementary
- Oakhurst Elementary-PN
Sewer
- Public Sewer
Style
- Ranch
Tax Year
- 2024
Township
- 30
Utilities
- Public
Virtual Tour Url
- https://13225108thAve.com/idx
Water Source
- Public
Year Built
- 1967
Zoning Code
- R-R
Listing Data ©2025 Greater Fort Lauderdale REALTORS®
Listings provided courtesy of The Hernando County Association of Realtors MLS.
Listing Data ©2025 REALTOR® Association of Citrus County
Listing Data ©2025 Royal Palm Coast Realtor® Association
The information provided by this website is for the personal, non-commercial use of consumers and may not be used for any purpose other than to identify prospective properties consumers may be interested in purchasing.Display of MLS data is usually deemed reliable but is NOT guaranteed accurate.
Datafeed Last updated on February 24, 2025 @ 12:00 am
©2006-2025 brokerIDXsites.com - https://brokerIDXsites.com
Sign Up Now for Free!X
Call Direct: Brokerage Office: Mobile: 352.573.8561
Registration Benefits:
- New Listings & Price Reduction Updates sent directly to your email
- Create Your Own Property Search saved for your return visit.
- "Like" Listings and Create a Favorites List
* NOTICE: By creating your free profile, you authorize us to send you periodic emails about new listings that match your saved searches and related real estate information.If you provide your telephone number, you are giving us permission to call you in response to this request, even if this phone number is in the State and/or National Do Not Call Registry.
Already have an account? Login to your account.


