
- Team Crouse
- Tropic Shores Realty
- "Always striving to exceed your expectations"
- Mobile: 352.573.8561
- 352.573.8561
- teamcrouse2014@gmail.com
Contact Mary M. Crouse
Schedule A Showing
Request more information
- Home
- Property Search
- Search results
- 14484 Neptune Road, SEMINOLE, FL 33776
Property Photos
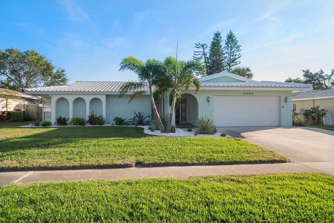

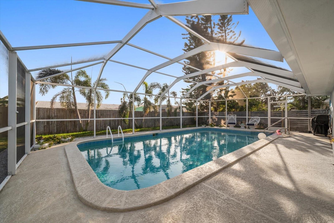
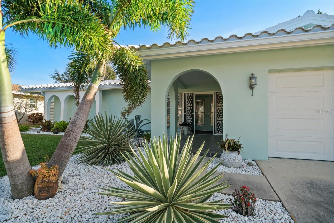
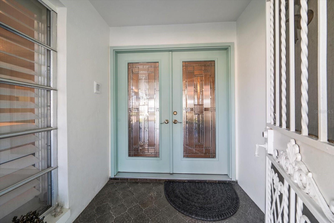
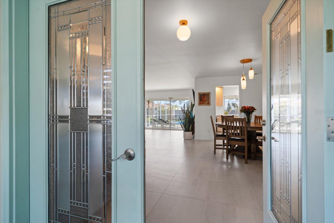
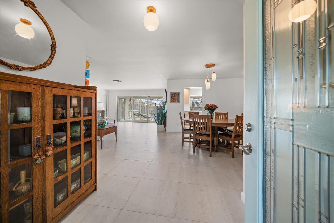
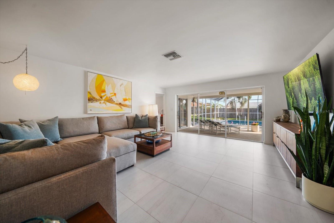
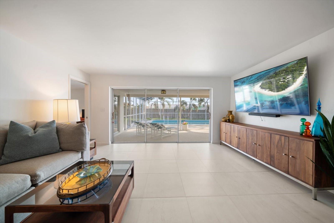
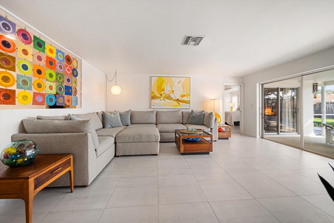
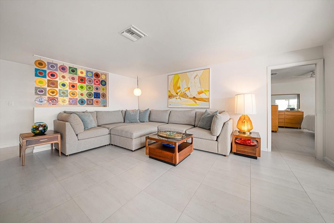
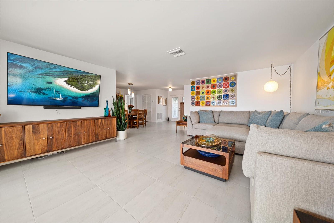
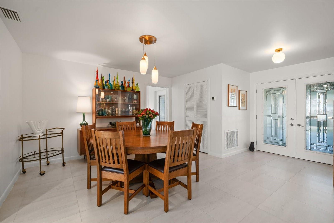
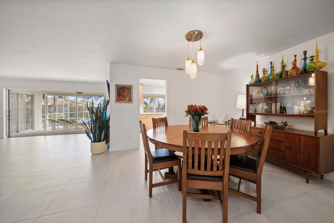
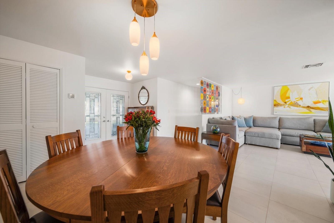
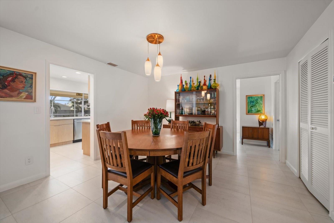
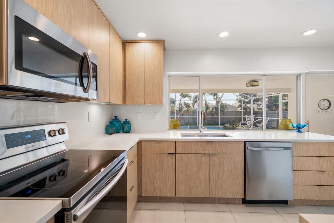
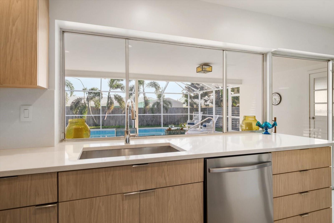
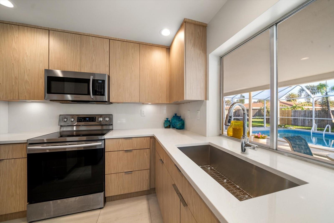
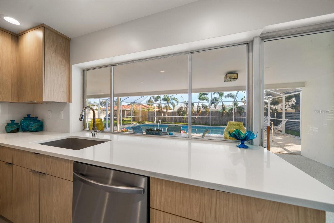
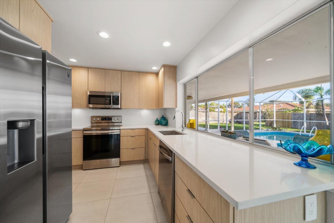
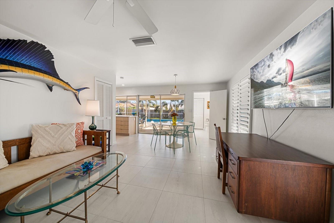
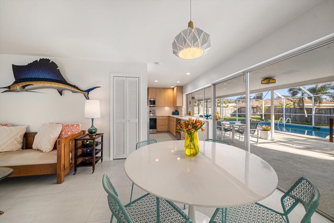
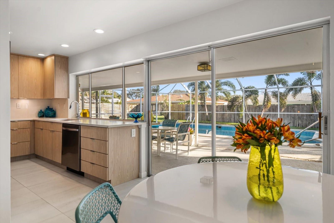
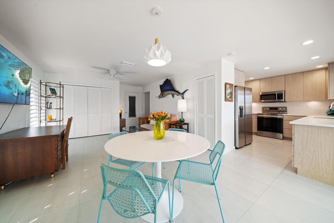
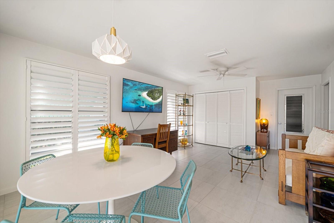
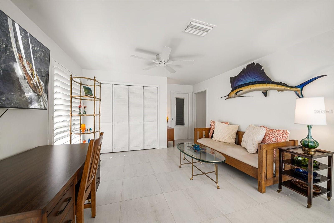
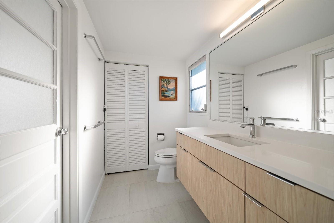
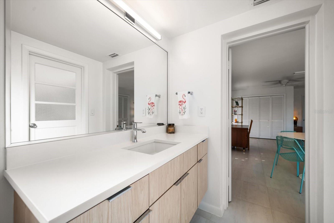
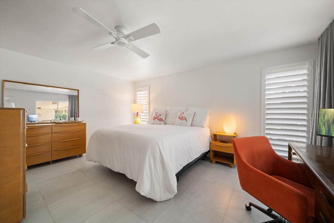
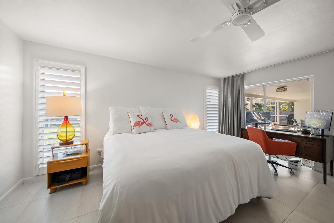
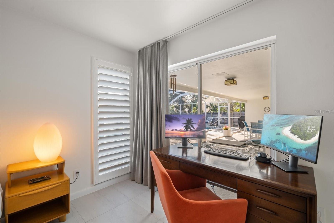
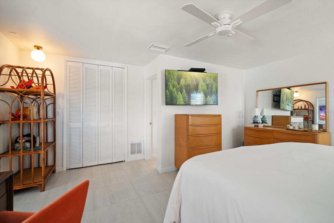
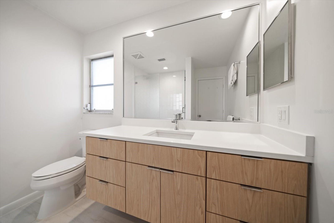
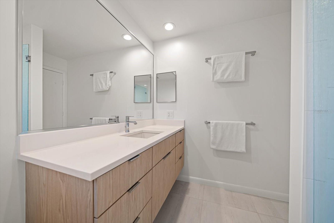
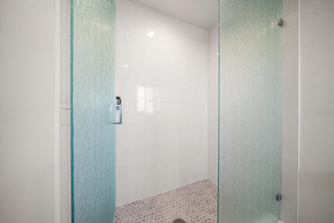
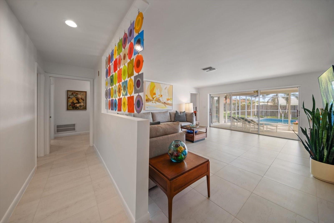
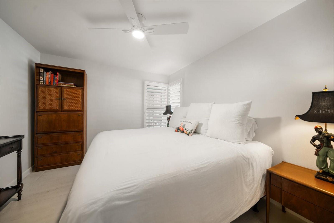
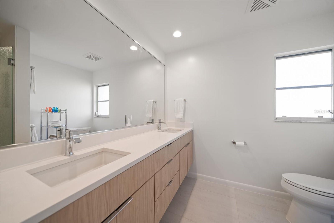
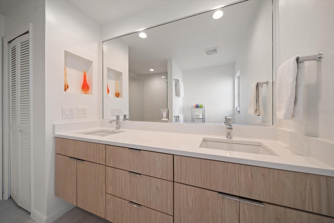
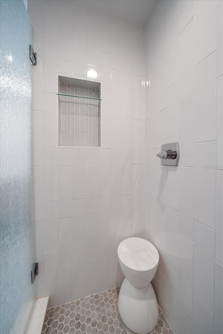
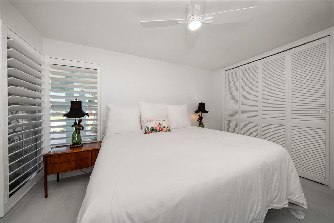
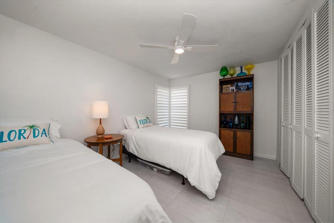
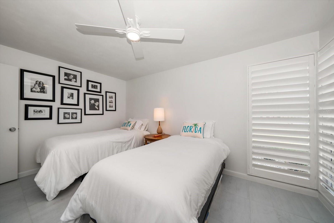
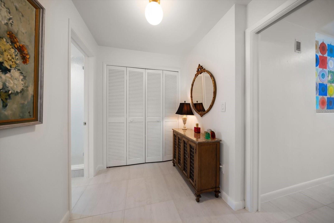
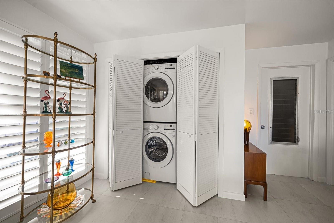
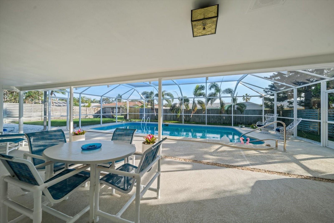
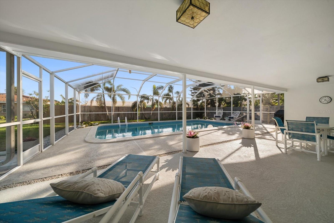
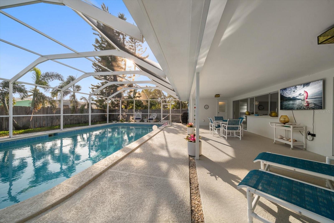
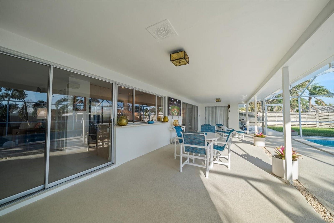
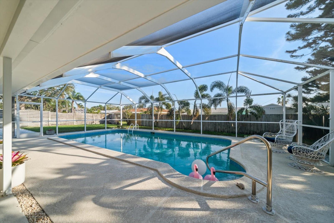
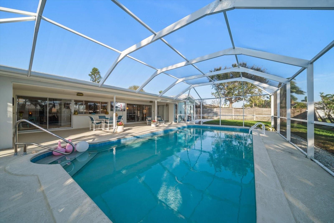
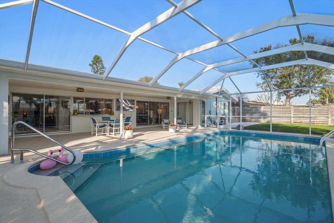
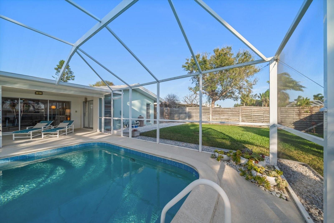
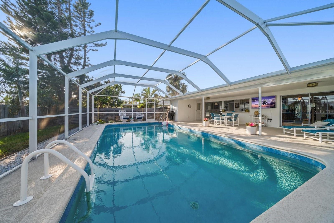
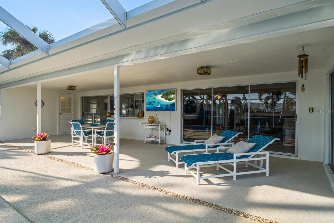
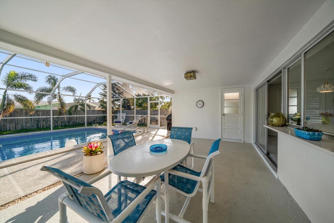
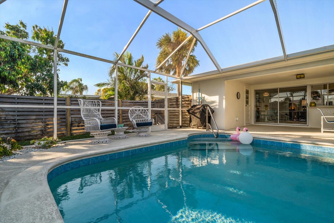
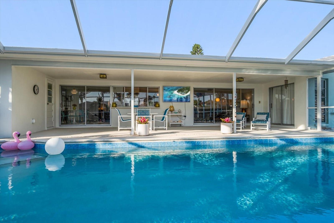
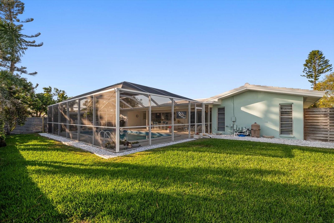
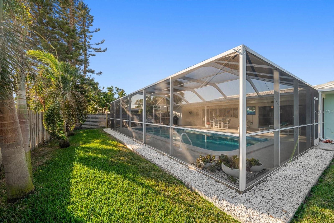
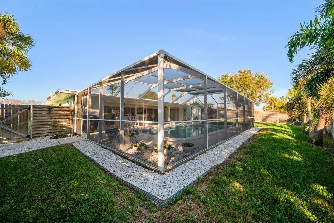
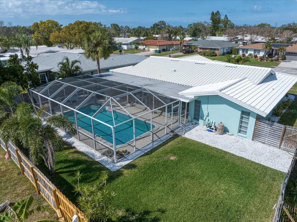
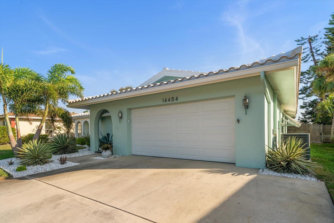
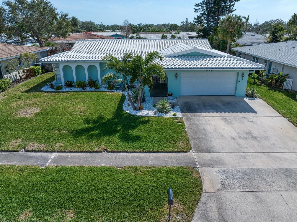
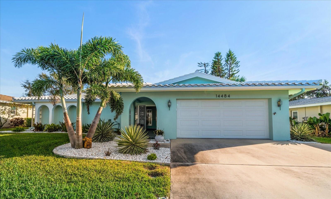
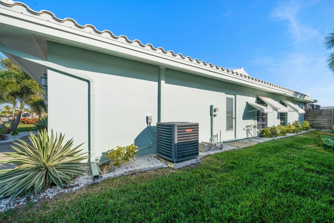
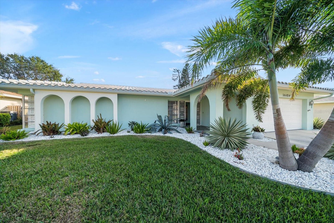
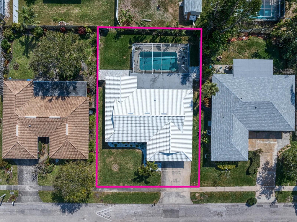
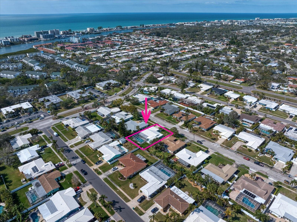
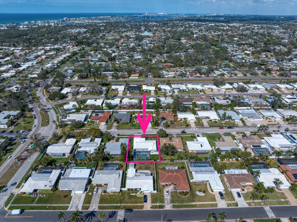
- MLS#: TB8352795 ( Residential )
- Street Address: 14484 Neptune Road
- Viewed: 24
- Price: $725,000
- Price sqft: $233
- Waterfront: No
- Year Built: 1971
- Bldg sqft: 3116
- Bedrooms: 3
- Total Baths: 3
- Full Baths: 2
- 1/2 Baths: 1
- Garage / Parking Spaces: 2
- Days On Market: 2
- Additional Information
- Geolocation: 27.8641 / -82.8388
- County: PINELLAS
- City: SEMINOLE
- Zipcode: 33776
- Subdivision: Imperial Point
- Elementary School: Oakhurst Elementary PN
- Middle School: Seminole Middle PN
- High School: Seminole High PN
- Provided by: COLDWELL BANKER REALTY
- Contact: Martha Thorn
- 727-581-9411

- DMCA Notice
-
DescriptionLocated in the desirable Imperial Point neighborhood, this lovingly renovated home boasts stunning curb appeal with tropical landscaping, sidewalks, and streetlights. A welcoming covered arched entryway with leaded glass doors opens into the modern, bright interior, featuring striking 24" porcelain tile flooring throughout. The spacious, open floor plan offers a living room/dining room combo with a wall of sliders leading to the enclosed pool and outdoor entertainment space. The dine in kitchen, adjacent to the dining room, showcases sleek cabinetry, quartz countertops, and stainless steel appliances, with views of the pool and fenced backyard. The spacious primary bedroom is filled with natural light and offers sliders to the pool, along with a spa inspired ensuite bath featuring a dual sink vanity, quartz counters and a walk in shower. Additional bedrooms and baths are beautifully appointed and updated. Plantation shutters, an indoor laundry with storage, and designer finishes complete the home. Neighborhood amenities include a private boat ramp, fishing dock, waterfront pool, tennis, fitness center and a game room. Ideally located near restaurants, shopping, and just a short drive to sparkling beaches, this home offers the perfect Florida lifestyle.
All
Similar
Features
Appliances
- Dishwasher
- Disposal
- Electric Water Heater
- Microwave
- Range
- Range Hood
- Refrigerator
Association Amenities
- Clubhouse
- Fitness Center
- Tennis Court(s)
Home Owners Association Fee
- 968.66
Home Owners Association Fee Includes
- Management
- Pool
Association Name
- Kelly Resource Management Property
Association Phone
- 7275812662
Carport Spaces
- 0.00
Close Date
- 0000-00-00
Cooling
- Central Air
Country
- US
Covered Spaces
- 0.00
Exterior Features
- Lighting
Fencing
- Wood
Flooring
- Tile
Garage Spaces
- 2.00
Heating
- Central
High School
- Seminole High-PN
Interior Features
- Ceiling Fans(s)
- Living Room/Dining Room Combo
- Solid Surface Counters
- Stone Counters
- Thermostat
- Walk-In Closet(s)
Legal Description
- IMPERIAL POINT UNIT 5 LOT 573
Levels
- One
Living Area
- 2070.00
Lot Features
- City Limits
- In County
- Landscaped
- Near Golf Course
- Near Marina
- Near Public Transit
- Sidewalk
- Paved
Middle School
- Seminole Middle-PN
Area Major
- 33776 - Seminole/Largo
Net Operating Income
- 0.00
Occupant Type
- Owner
Parcel Number
- 19-30-15-42027-000-5730
Parking Features
- Driveway
- Garage Door Opener
Pets Allowed
- Cats OK
- Dogs OK
- Yes
Pool Features
- Gunite
- In Ground
- Screen Enclosure
Possession
- Close of Escrow
Property Condition
- Completed
Property Type
- Residential
Roof
- Tile
School Elementary
- Oakhurst Elementary-PN
Sewer
- Public Sewer
Style
- Ranch
Tax Year
- 2024
Township
- 30
Utilities
- Public
Views
- 24
Virtual Tour Url
- https://14484NeptuneRd.com/idx
Water Source
- Public
Year Built
- 1971
Zoning Code
- R-2
Listing Data ©2025 Greater Fort Lauderdale REALTORS®
Listings provided courtesy of The Hernando County Association of Realtors MLS.
Listing Data ©2025 REALTOR® Association of Citrus County
Listing Data ©2025 Royal Palm Coast Realtor® Association
The information provided by this website is for the personal, non-commercial use of consumers and may not be used for any purpose other than to identify prospective properties consumers may be interested in purchasing.Display of MLS data is usually deemed reliable but is NOT guaranteed accurate.
Datafeed Last updated on February 24, 2025 @ 12:00 am
©2006-2025 brokerIDXsites.com - https://brokerIDXsites.com
Sign Up Now for Free!X
Call Direct: Brokerage Office: Mobile: 352.573.8561
Registration Benefits:
- New Listings & Price Reduction Updates sent directly to your email
- Create Your Own Property Search saved for your return visit.
- "Like" Listings and Create a Favorites List
* NOTICE: By creating your free profile, you authorize us to send you periodic emails about new listings that match your saved searches and related real estate information.If you provide your telephone number, you are giving us permission to call you in response to this request, even if this phone number is in the State and/or National Do Not Call Registry.
Already have an account? Login to your account.


