
- Team Crouse
- Tropic Shores Realty
- "Always striving to exceed your expectations"
- Mobile: 352.573.8561
- 352.573.8561
- teamcrouse2014@gmail.com
Contact Mary M. Crouse
Schedule A Showing
Request more information
- Home
- Property Search
- Search results
- 28565 Picana Lane, WESLEY CHAPEL, FL 33543
Property Photos
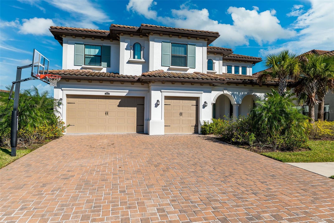

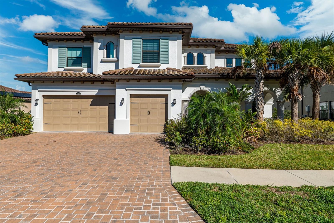
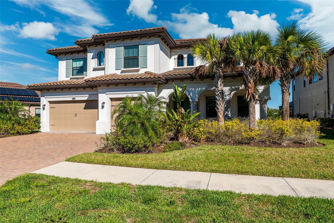
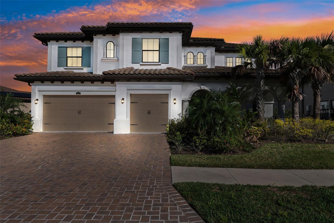
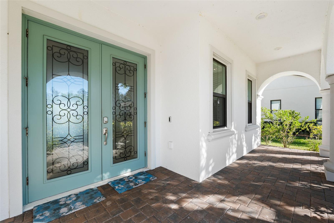
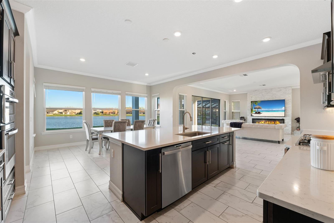
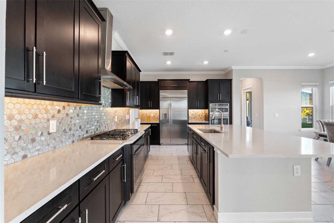
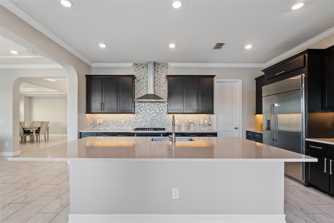
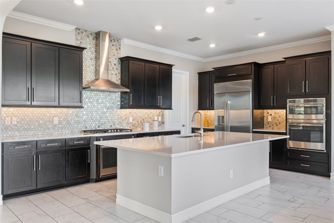
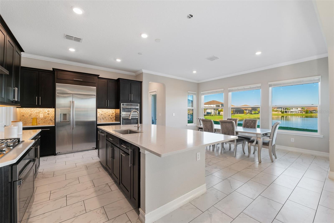
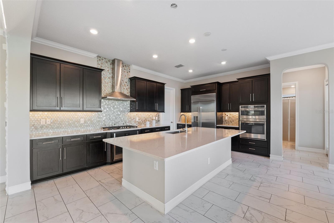
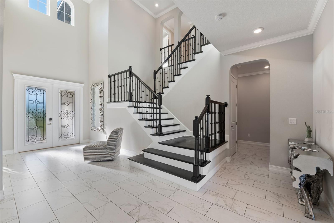
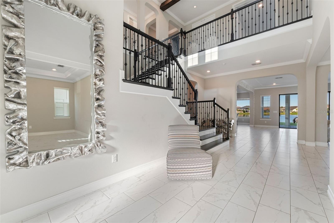
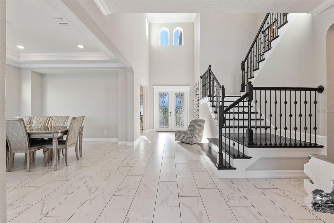
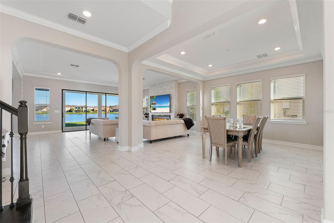
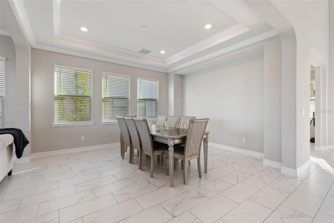
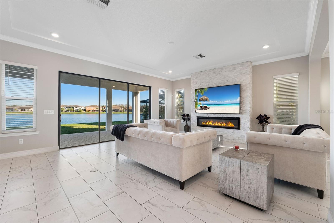
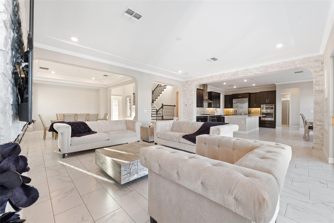
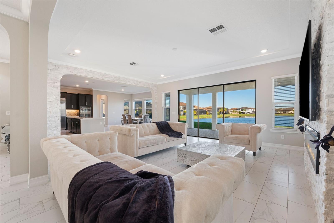
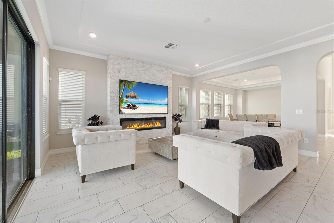
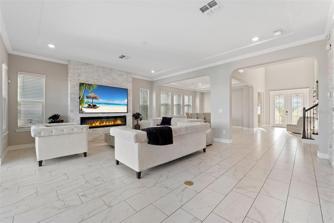
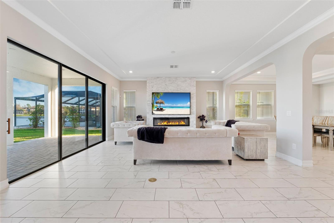
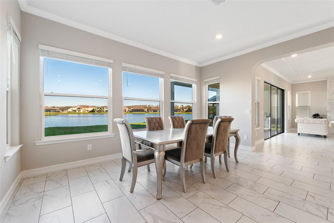
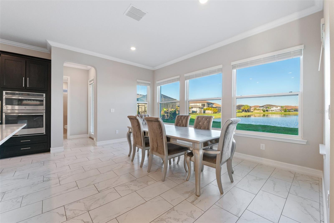
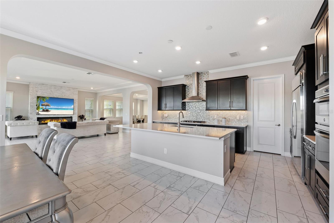
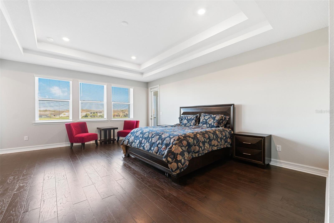
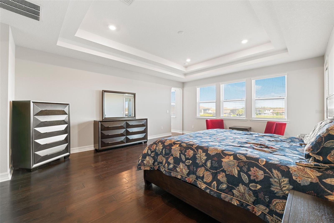
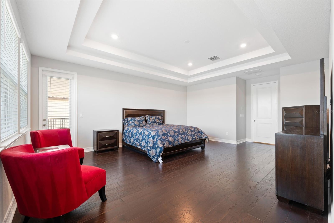
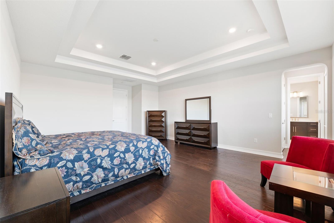
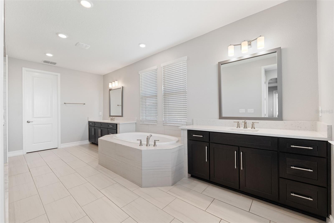
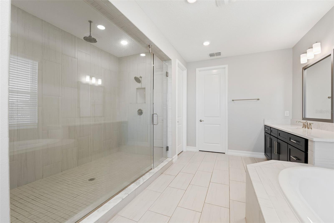
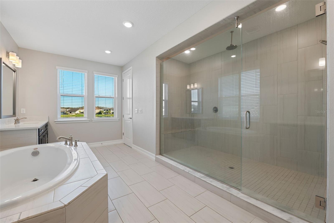
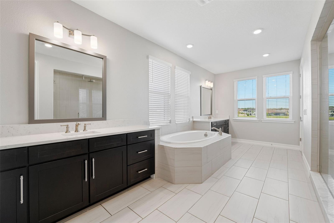
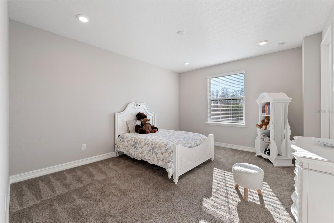
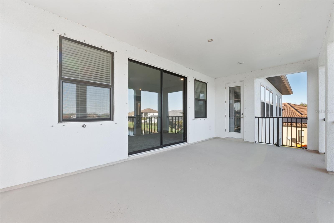
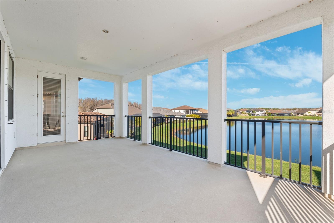
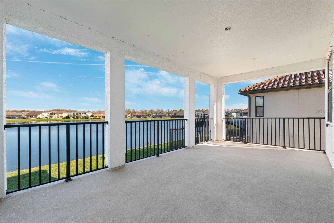
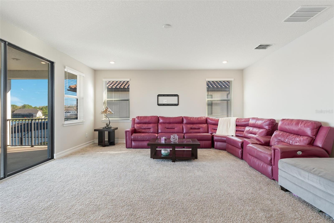
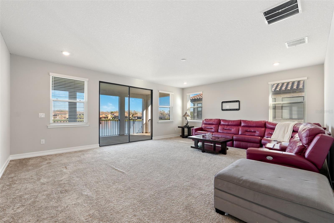
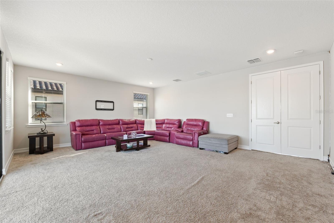
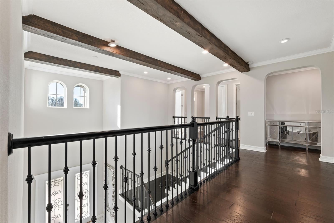
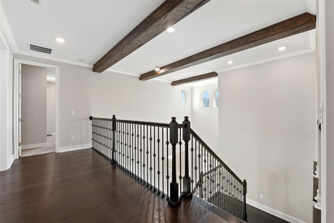
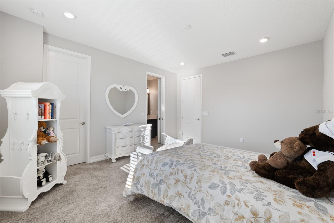
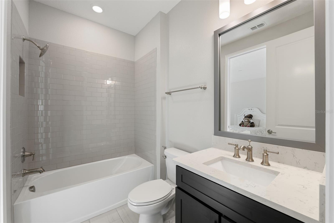
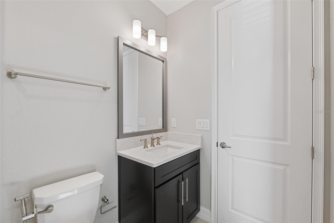
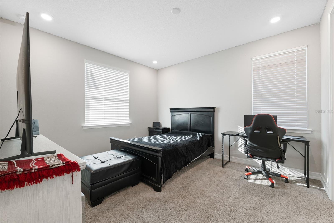
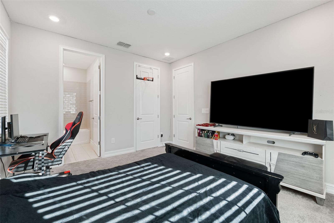
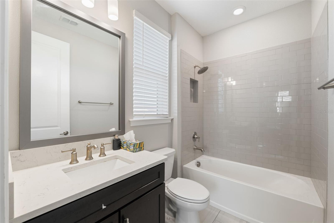
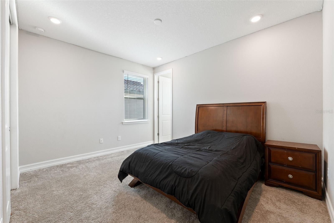
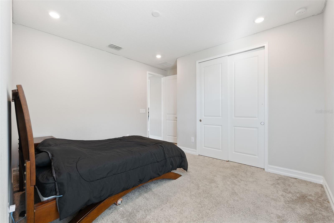
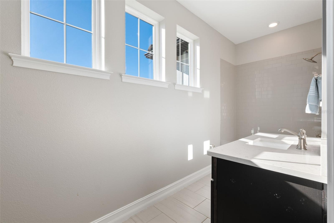
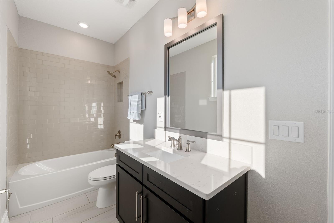
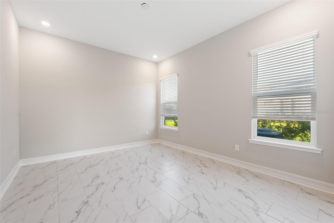
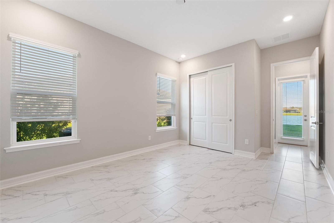
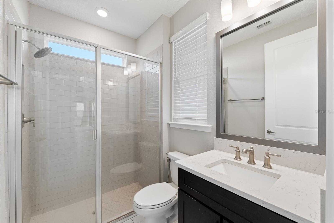
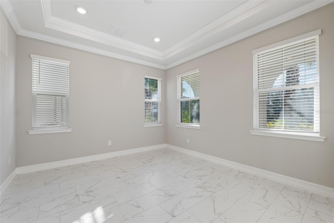
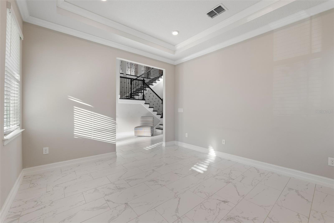
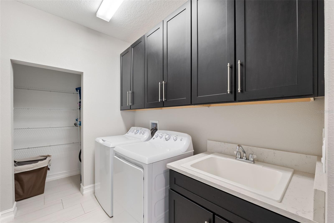
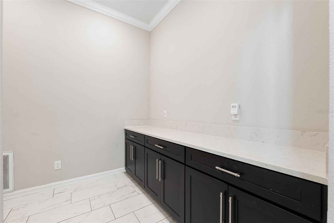
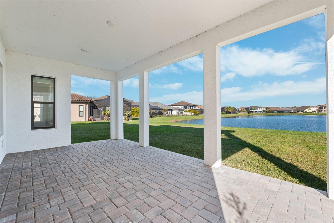
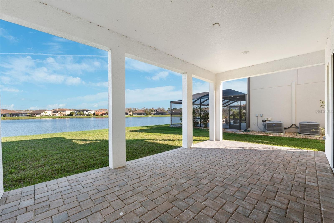
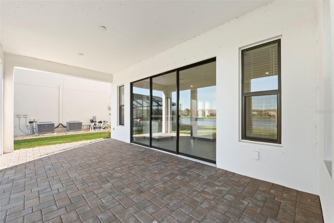
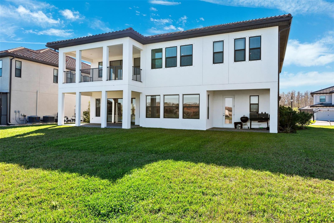
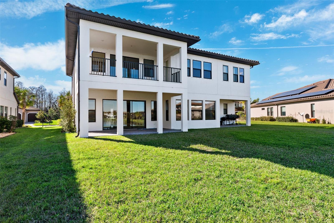
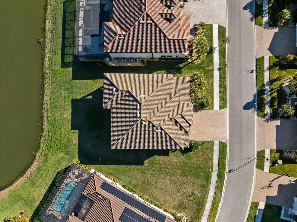
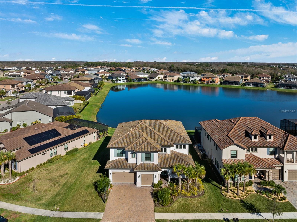
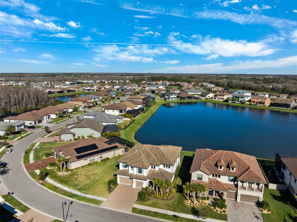
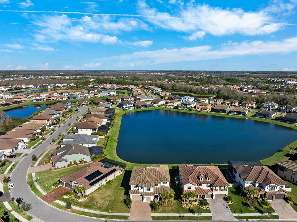
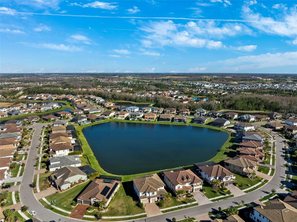
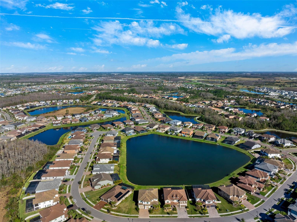
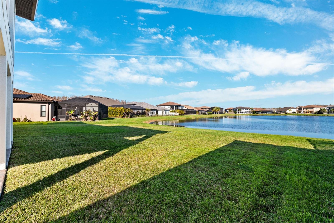
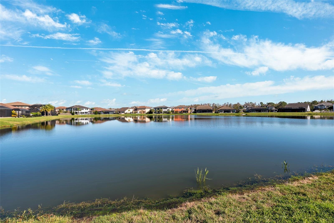
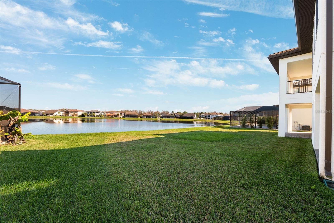
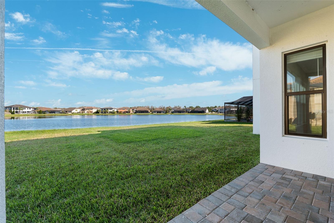
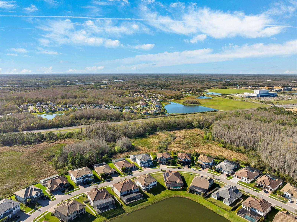
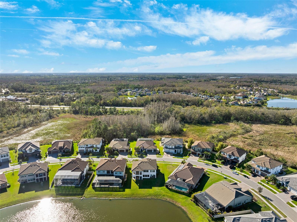
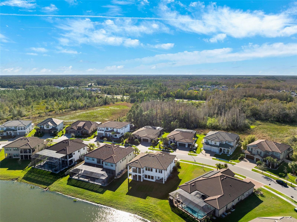
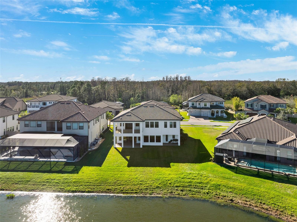
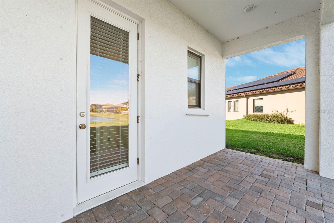
- MLS#: TB8352566 ( Residential )
- Street Address: 28565 Picana Lane
- Viewed: 38
- Price: $1,199,000
- Price sqft: $223
- Waterfront: No
- Year Built: 2020
- Bldg sqft: 5383
- Bedrooms: 5
- Total Baths: 5
- Full Baths: 5
- Garage / Parking Spaces: 3
- Days On Market: 4
- Additional Information
- Geolocation: 28.2153 / -82.3506
- County: PASCO
- City: WESLEY CHAPEL
- Zipcode: 33543
- Subdivision: Estancia At Wiregrass
- Elementary School: Wiregrass Elementary
- Middle School: John Long Middle PO
- High School: Wiregrass Ranch High PO
- Provided by: RE/MAX PREMIER GROUP
- Contact: Shelly Sidhu
- 813-929-7600

- DMCA Notice
-
DescriptionHighly sought after Mendocino model in Estancias gated Matera subdivision. This impressive floor plan features 5 spacious bedrooms, each with its own ensuite bathroom, a bonus room, private office, and a 3 car garage. The exterior boasts a classic barrel tile roof, paver driveway, and elegant arched architectural details. Step inside and be greeted by a soaring 20 foot foyer, a stunning wrought iron spindle staircase, faux ceiling beams, and an awe inspiring pond view right from the entryway. The entire first floor is finished with sleek tile flooring, abundant natural light, an open concept layout, crown molding, and tray ceilings. The living room features a custom stone accent wall with an electric fireplace and double sliders leading to the main lanai, creating the perfect indoor outdoor living experience. The chefs kitchen is equipped with GE Profile stainless steel appliances, a gas cooktop with a hood vent, a walk in pantry, a mosaic backsplash, and quartz countertopsideal for both cooking and entertaining. Upstairs, the staircase with wood stained steps leads to elegant wood flooring in the hallway and primary suite. The primary bedroom is a true retreat, featuring a private balcony overlooking the pondthe perfect place to unwind and enjoy Floridas stunning sunsets. Inside, you'll find a spacious walk in closet, a cozy sitting area, an additional hallway closet, a luxurious soaking tub, a walk in shower, and a dual vanity. The bonus room offers privacy with double doors and sliders leading to the upper lanai, providing additional outdoor living space. The garage is just as functional, featuring overhead storage racks, upper and lower cabinets, and built in countertops. Sitting on a 70 foot wide lot. Matera residents enjoy a private, residents only gated entrance, all tile roofs, paver driveways, and executive style homes. Estancia offers a resort style lifestyle with a dedicated lifestyle director hosting year round events. Residents have access to a state of the art clubhouse, a fitness center, tennis and pickleball courts, a basketball court, scenic trails, and a luxurious zero entry pool with a lap area. Location is key! This home is less than a mile from AdventHealth, BayCare Hospital, and the upcoming Orlando Health facility. Its also zoned for top rated A+ schools and offers easy access to I 75, Wiregrass Mall, The Krates, popular restaurants, and premier shopping.
All
Similar
Features
Appliances
- Built-In Oven
- Cooktop
- Dishwasher
- Disposal
- Dryer
- Microwave
- Refrigerator
- Washer
Association Amenities
- Basketball Court
- Clubhouse
- Fitness Center
- Playground
- Pool
- Recreation Facilities
- Tennis Court(s)
Home Owners Association Fee
- 349.46
Home Owners Association Fee Includes
- Pool
- Maintenance Grounds
Association Name
- Amy Herrick
Association Phone
- 877-322-1560
Builder Model
- MENDOCINO
Builder Name
- WCI Lennar
Carport Spaces
- 0.00
Close Date
- 0000-00-00
Cooling
- Central Air
Country
- US
Covered Spaces
- 0.00
Exterior Features
- Balcony
- Irrigation System
- Private Mailbox
- Rain Gutters
- Sidewalk
- Sliding Doors
Flooring
- Carpet
- Tile
- Wood
Garage Spaces
- 3.00
Heating
- Central
- Electric
High School
- Wiregrass Ranch High-PO
Interior Features
- Crown Molding
- High Ceilings
- L Dining
- Open Floorplan
- PrimaryBedroom Upstairs
- Solid Wood Cabinets
- Tray Ceiling(s)
- Vaulted Ceiling(s)
- Walk-In Closet(s)
Legal Description
- ESTANCIA PHASE 2B2 PB 78 PG 124 BLOCK 16 LOT 17
Levels
- Two
Living Area
- 4576.00
Lot Features
- Sidewalk
- Paved
- Private
Middle School
- John Long Middle-PO
Area Major
- 33543 - Zephyrhills/Wesley Chapel
Net Operating Income
- 0.00
Occupant Type
- Owner
Parcel Number
- 18-26-20-0090-01600-0170
Parking Features
- Garage Door Opener
Pets Allowed
- Breed Restrictions
- Yes
Property Type
- Residential
Roof
- Tile
School Elementary
- Wiregrass Elementary
Sewer
- Public Sewer
Style
- Mediterranean
Tax Year
- 2024
Township
- 26
Utilities
- BB/HS Internet Available
- Electricity Connected
- Natural Gas Connected
- Public
- Street Lights
- Underground Utilities
- Water Connected
View
- Water
Views
- 38
Water Source
- Public
Year Built
- 2020
Zoning Code
- MPUD
Listing Data ©2025 Greater Fort Lauderdale REALTORS®
Listings provided courtesy of The Hernando County Association of Realtors MLS.
Listing Data ©2025 REALTOR® Association of Citrus County
Listing Data ©2025 Royal Palm Coast Realtor® Association
The information provided by this website is for the personal, non-commercial use of consumers and may not be used for any purpose other than to identify prospective properties consumers may be interested in purchasing.Display of MLS data is usually deemed reliable but is NOT guaranteed accurate.
Datafeed Last updated on February 23, 2025 @ 12:00 am
©2006-2025 brokerIDXsites.com - https://brokerIDXsites.com
Sign Up Now for Free!X
Call Direct: Brokerage Office: Mobile: 352.573.8561
Registration Benefits:
- New Listings & Price Reduction Updates sent directly to your email
- Create Your Own Property Search saved for your return visit.
- "Like" Listings and Create a Favorites List
* NOTICE: By creating your free profile, you authorize us to send you periodic emails about new listings that match your saved searches and related real estate information.If you provide your telephone number, you are giving us permission to call you in response to this request, even if this phone number is in the State and/or National Do Not Call Registry.
Already have an account? Login to your account.


