
- Team Crouse
- Tropic Shores Realty
- "Always striving to exceed your expectations"
- Mobile: 352.573.8561
- 352.573.8561
- teamcrouse2014@gmail.com
Contact Mary M. Crouse
Schedule A Showing
Request more information
- Home
- Property Search
- Search results
- 5040 Rena Street N, ST PETERSBURG, FL 33709
Property Photos
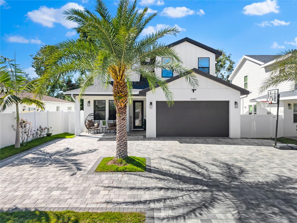

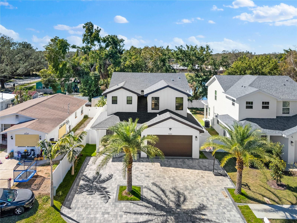
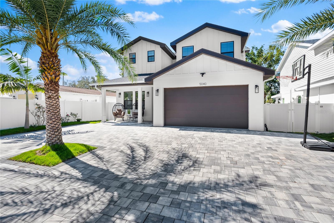
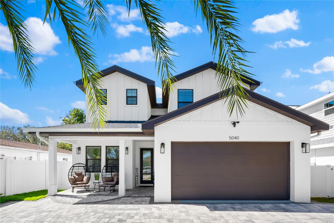
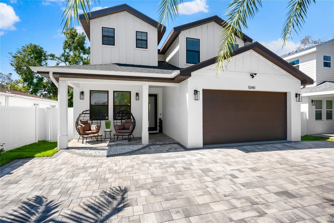
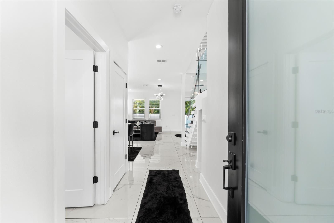
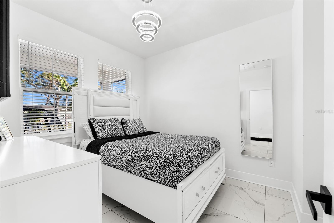
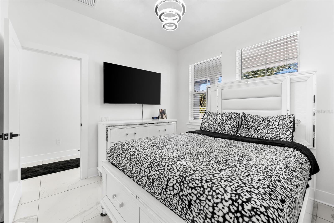
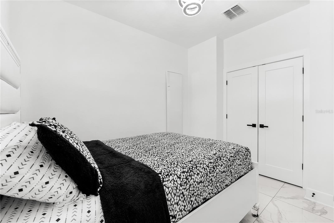
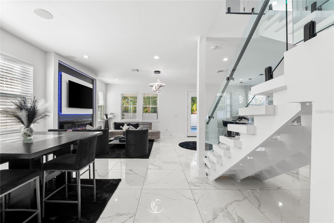
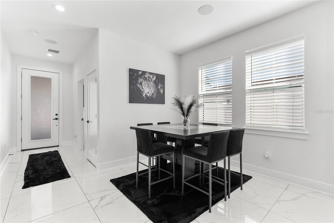
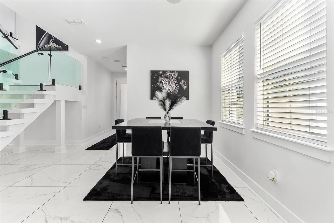
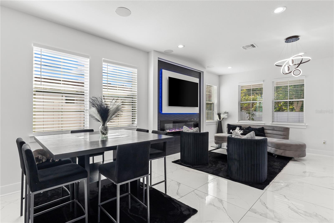
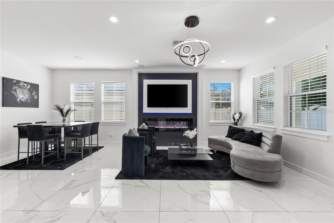
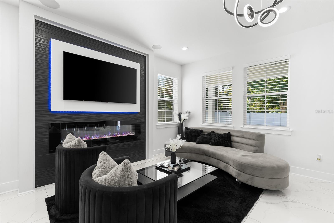
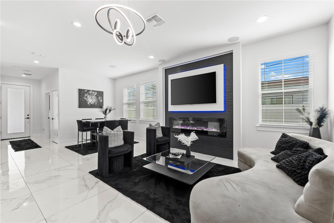
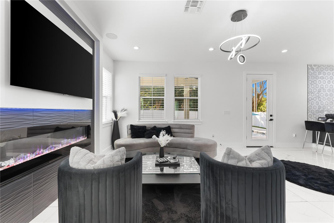
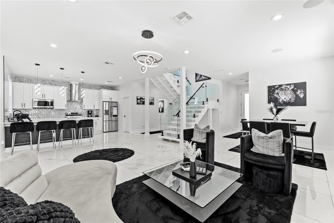
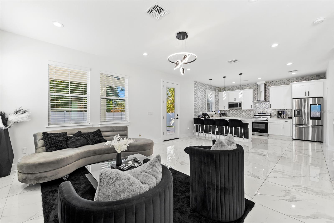
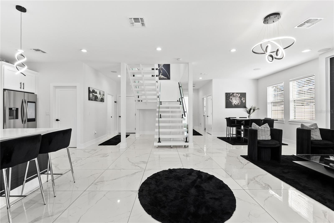
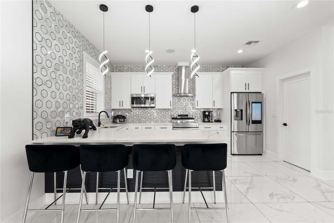
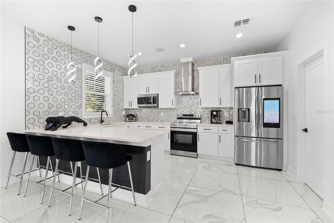
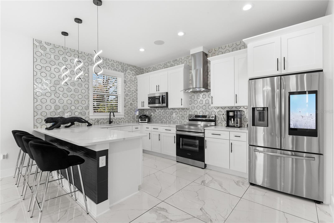
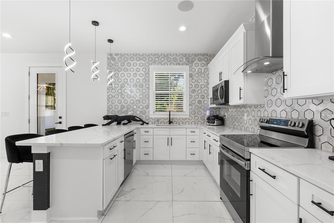
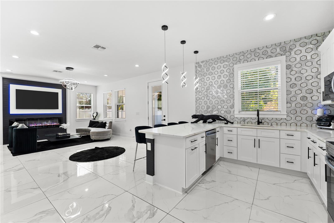
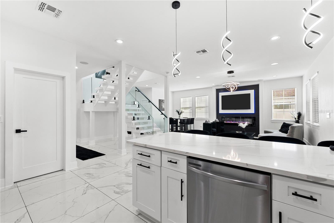
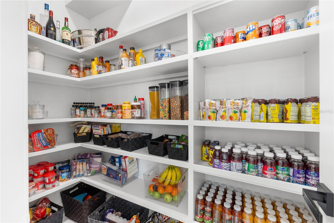
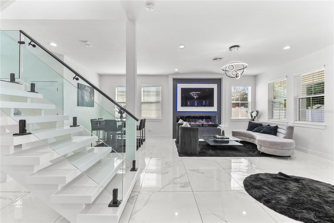
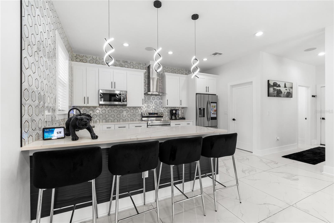
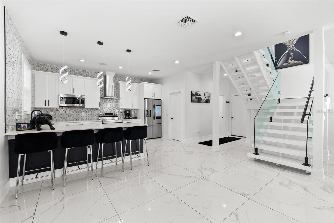
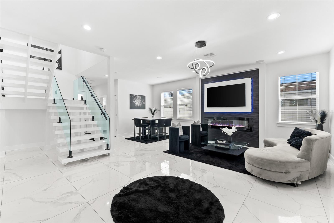
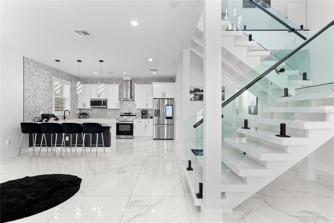
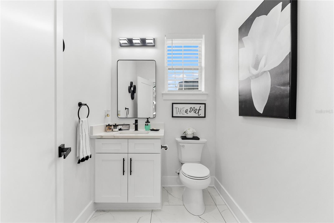
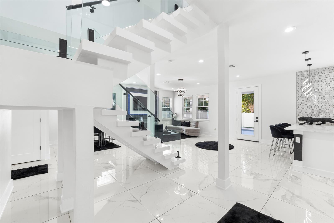
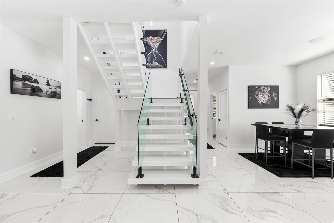
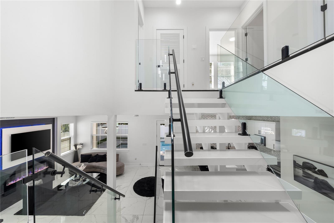
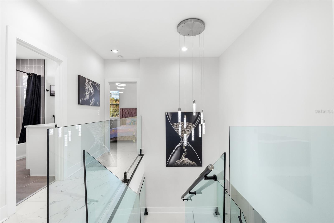
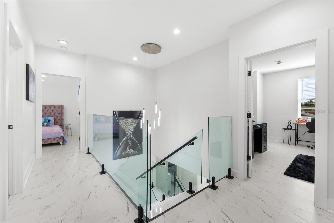
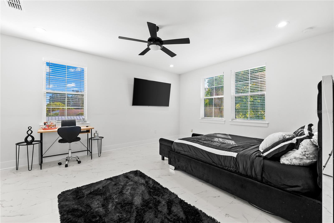
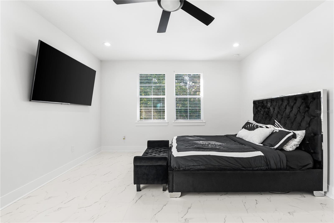
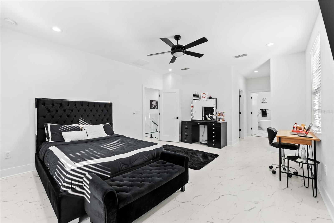
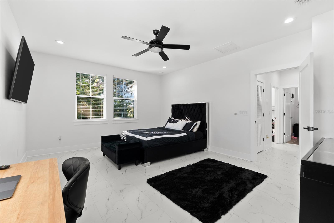
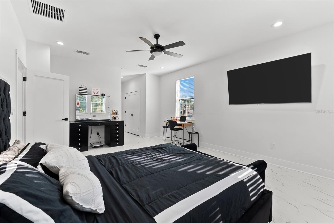
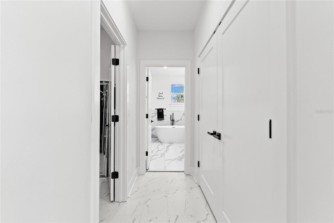
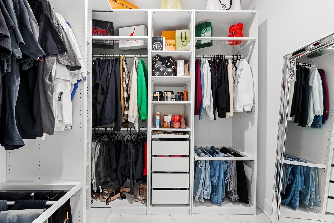
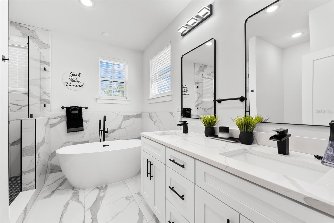
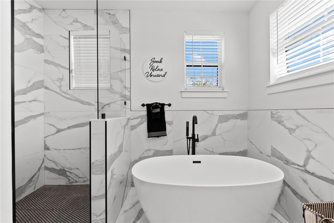
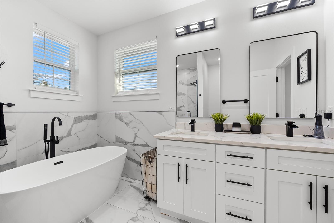
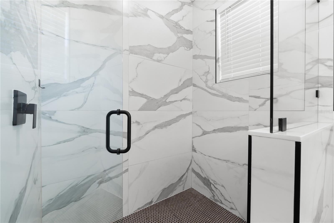
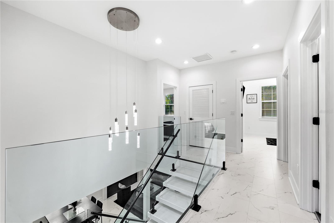
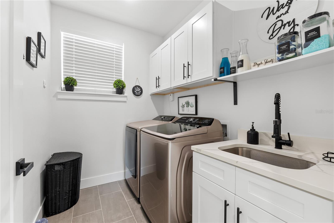
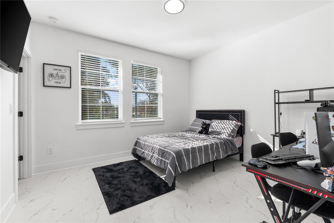
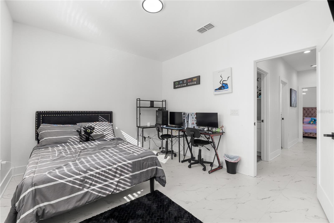
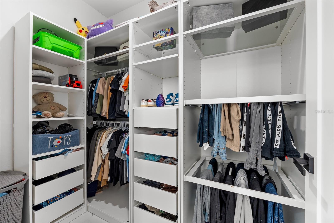
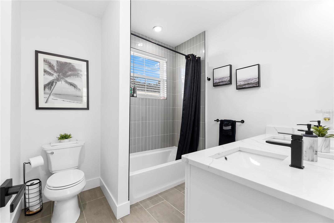
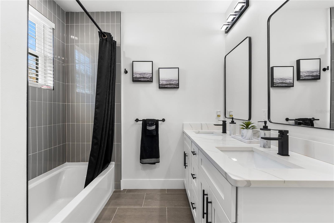
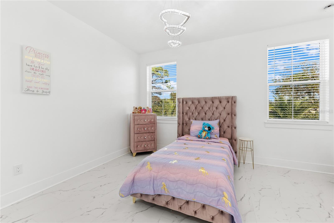
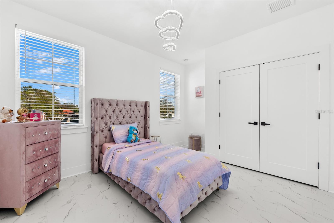
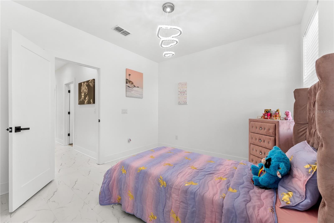
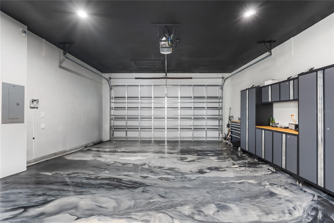
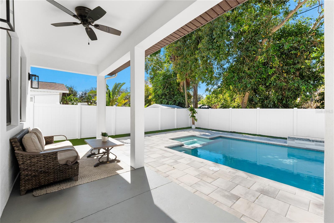
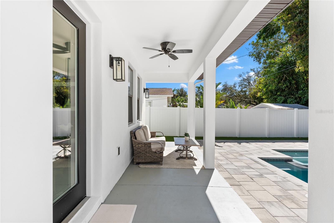
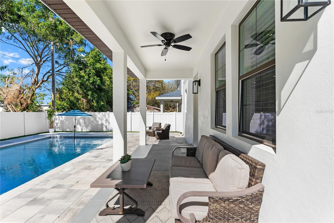
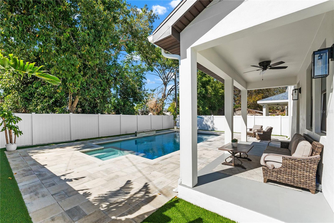
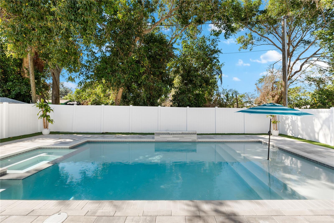
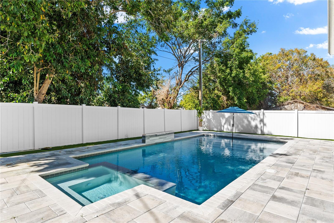
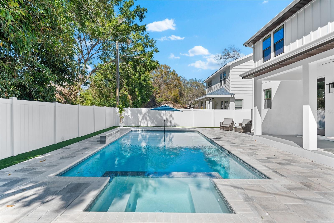
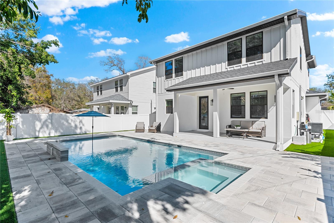
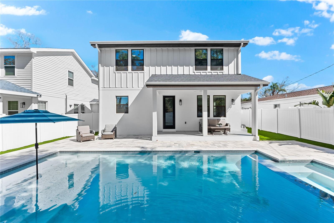
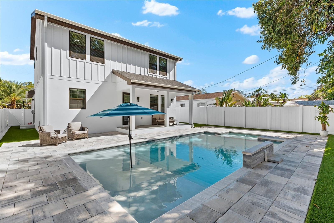
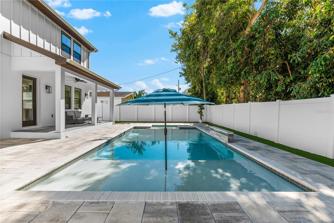
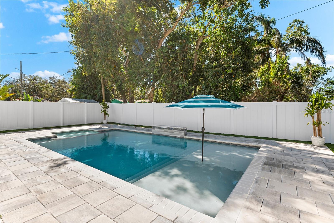
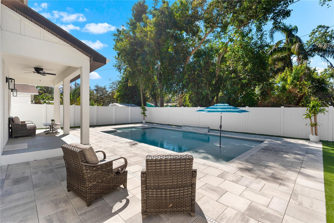
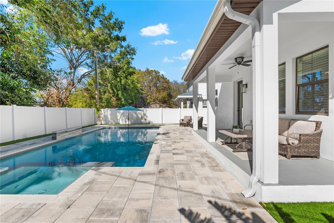
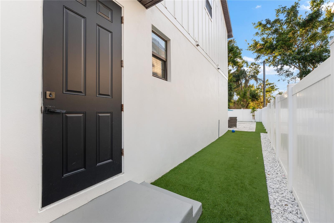
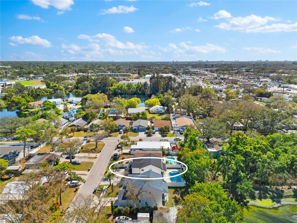
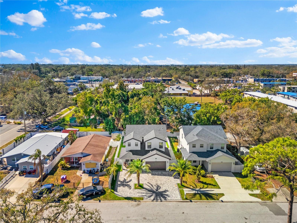
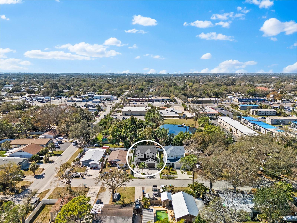
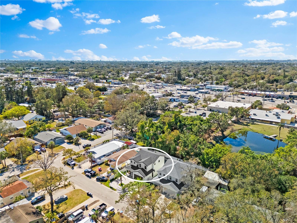
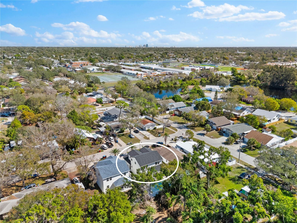
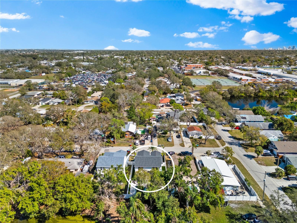
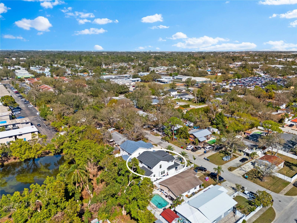
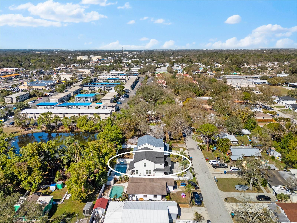
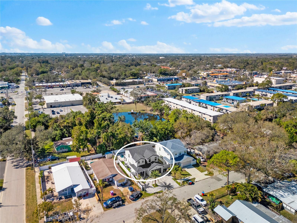
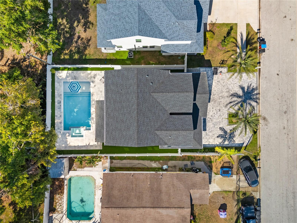
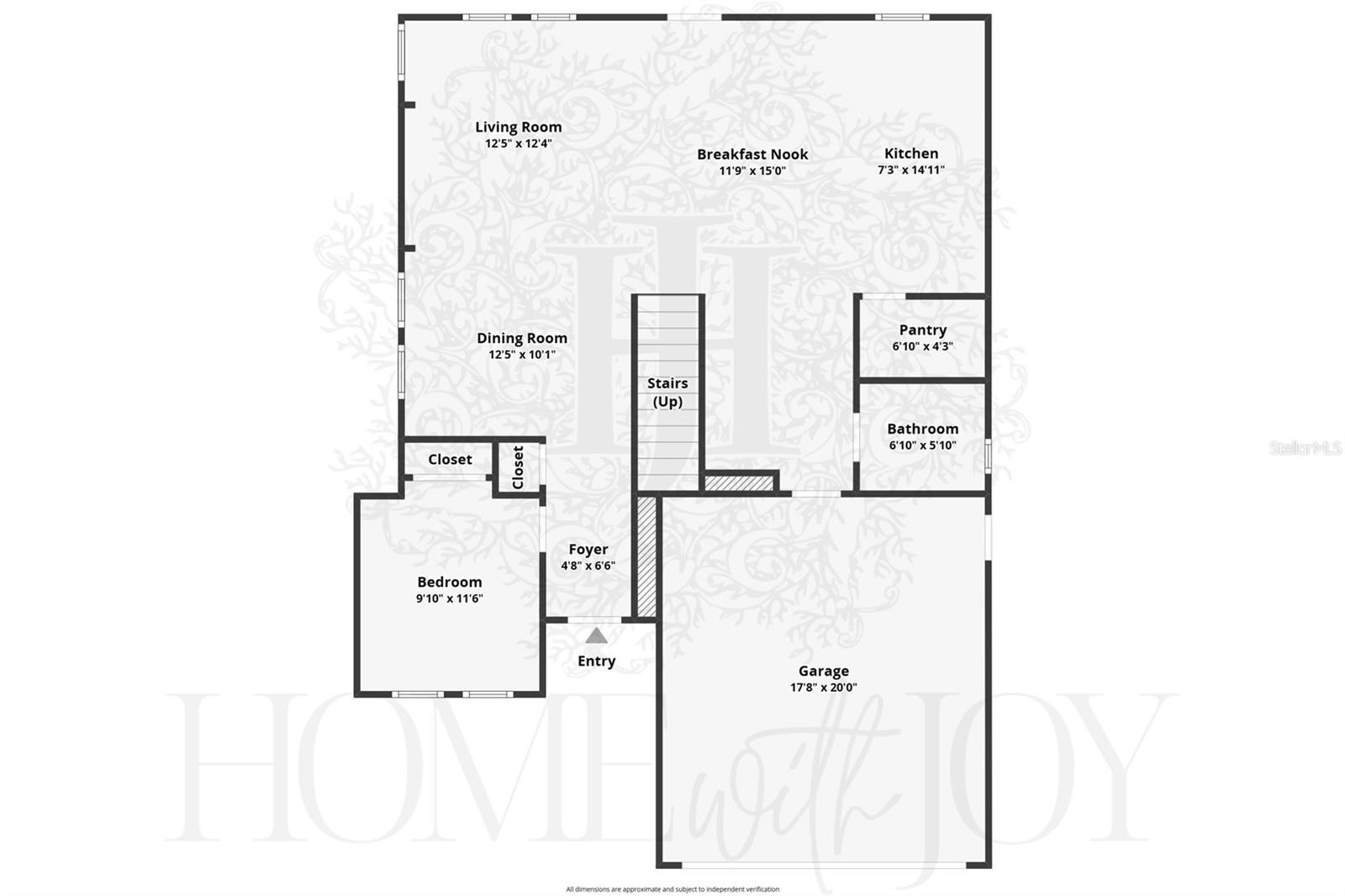
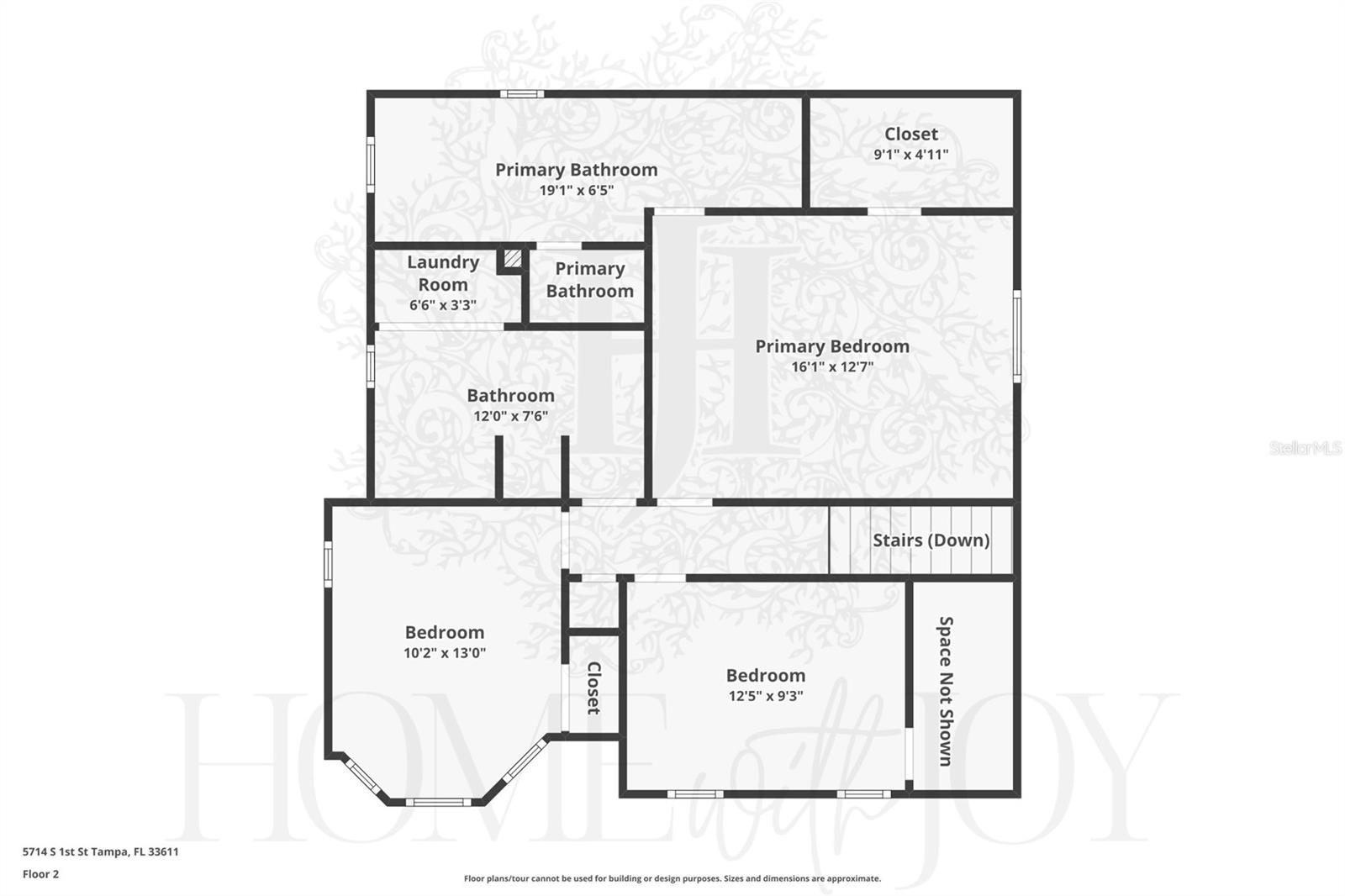
- MLS#: TB8352509 ( Residential )
- Street Address: 5040 Rena Street N
- Viewed: 271
- Price: $780,000
- Price sqft: $264
- Waterfront: No
- Year Built: 2022
- Bldg sqft: 2959
- Bedrooms: 4
- Total Baths: 3
- Full Baths: 2
- 1/2 Baths: 1
- Garage / Parking Spaces: 2
- Days On Market: 64
- Additional Information
- Geolocation: 27.8177 / -82.7263
- County: PINELLAS
- City: ST PETERSBURG
- Zipcode: 33709
- Subdivision: North Ridge Park
- Elementary School: Blanton
- Middle School: Tyrone
- High School: Dixie Hollins
- Provided by: KELLER WILLIAMS REALTY PORTFOL
- Contact: Heidi Joy PA
- 727-489-0800

- DMCA Notice
-
DescriptionThis 2022 built home filled with upgrades is perfectly positioned between the beaches and downtown with access to 275 for a quick trip to Tampa. As you pull into the pavered driveway you will notice all the extra space for guests to park. A first floor bedroom allows for your guests to have privacy on their stay. The spacious open living and kitchen combination is perfect for entertaining. A custom built in electric fireplace in the living room provides warmth and style. The kitchen has a large pantry for all your storage needs. Head up the floating stairs to the additional bedrooms. The oversized primary suite has two closets, perfect for any fashionista. In the en suite you can unwind after a long day in your free standing soaking tub. Upstairs, you will also find two additional bedrooms with custom closets, double vanity secondary bathroom, and spacious laundry room with additional storage. Relax on your lanai overlooking your brand new (2025) pool and spa with waterfall feature. Never worry about the stress of landscaping upkeep or cost with your maintenance free turf that stays green year round. Call us today for your private tour.
All
Similar
Features
Appliances
- Dishwasher
- Disposal
- Dryer
- Electric Water Heater
- Ice Maker
- Microwave
- Range
- Range Hood
- Refrigerator
- Washer
Home Owners Association Fee
- 0.00
Carport Spaces
- 0.00
Close Date
- 0000-00-00
Cooling
- Central Air
Country
- US
Covered Spaces
- 0.00
Exterior Features
- Lighting
Fencing
- Fenced
- Vinyl
Flooring
- Luxury Vinyl
- Tile
Garage Spaces
- 2.00
Heating
- Central
High School
- Dixie Hollins High-PN
Insurance Expense
- 0.00
Interior Features
- High Ceilings
- Kitchen/Family Room Combo
- PrimaryBedroom Upstairs
- Stone Counters
- Thermostat
- Walk-In Closet(s)
Legal Description
- NORTH RIDGE PARK BLK C
- LOT 10
Levels
- Two
Living Area
- 2273.00
Middle School
- Tyrone Middle-PN
Area Major
- 33709 - St Pete/Kenneth City
Net Operating Income
- 0.00
Occupant Type
- Owner
Open Parking Spaces
- 0.00
Other Expense
- 0.00
Parcel Number
- 05-31-16-61110-003-0100
Pool Features
- In Ground
Property Type
- Residential
Roof
- Shingle
School Elementary
- Blanton Elementary-PN
Sewer
- Public Sewer
Tax Year
- 2024
Township
- 31
Utilities
- Electricity Connected
- Sewer Connected
- Water Connected
Views
- 271
Virtual Tour Url
- https://www.zillow.com/view-imx/7fe3872f-acc4-4d5b-9017-0ce122a7f8d2?setAttribution=mls&wl=true&initialViewType=pano&utm_source=dashboard
Water Source
- Public
Year Built
- 2022
Zoning Code
- R-3
Listing Data ©2025 Greater Fort Lauderdale REALTORS®
Listings provided courtesy of The Hernando County Association of Realtors MLS.
Listing Data ©2025 REALTOR® Association of Citrus County
Listing Data ©2025 Royal Palm Coast Realtor® Association
The information provided by this website is for the personal, non-commercial use of consumers and may not be used for any purpose other than to identify prospective properties consumers may be interested in purchasing.Display of MLS data is usually deemed reliable but is NOT guaranteed accurate.
Datafeed Last updated on April 25, 2025 @ 12:00 am
©2006-2025 brokerIDXsites.com - https://brokerIDXsites.com
Sign Up Now for Free!X
Call Direct: Brokerage Office: Mobile: 352.573.8561
Registration Benefits:
- New Listings & Price Reduction Updates sent directly to your email
- Create Your Own Property Search saved for your return visit.
- "Like" Listings and Create a Favorites List
* NOTICE: By creating your free profile, you authorize us to send you periodic emails about new listings that match your saved searches and related real estate information.If you provide your telephone number, you are giving us permission to call you in response to this request, even if this phone number is in the State and/or National Do Not Call Registry.
Already have an account? Login to your account.


