
- Team Crouse
- Tropic Shores Realty
- "Always striving to exceed your expectations"
- Mobile: 352.573.8561
- 352.573.8561
- teamcrouse2014@gmail.com
Contact Mary M. Crouse
Schedule A Showing
Request more information
- Home
- Property Search
- Search results
- 476 Rebstock Boulevard, PALM HARBOR, FL 34683
Property Photos
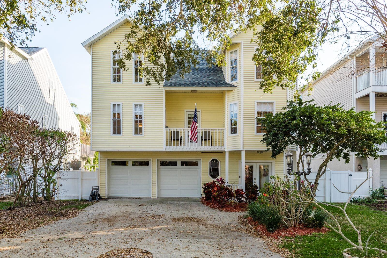

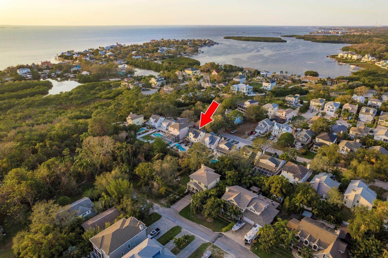
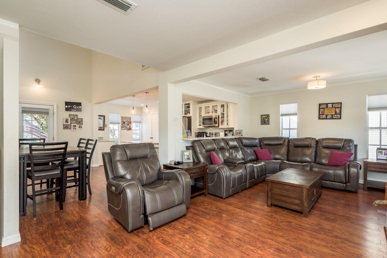
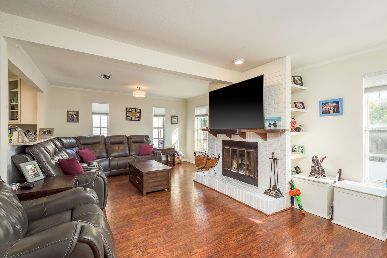
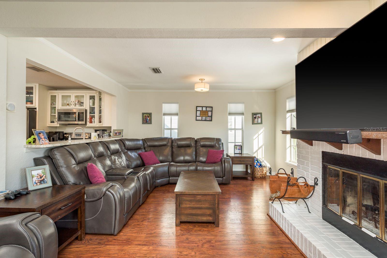
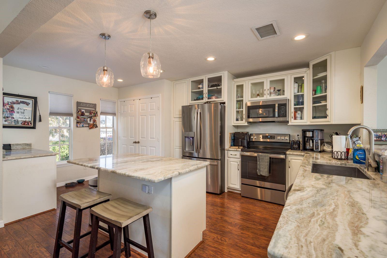
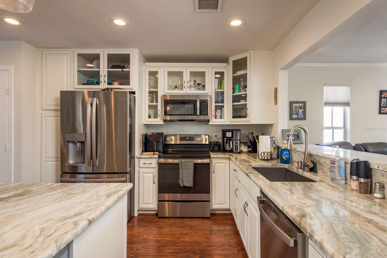
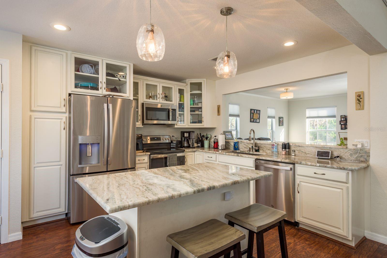
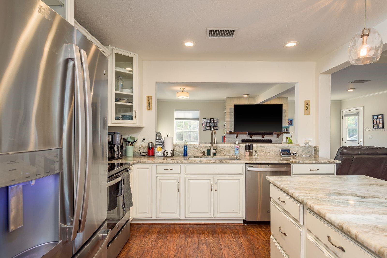
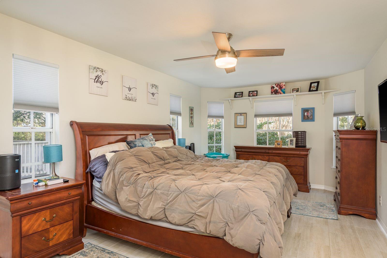
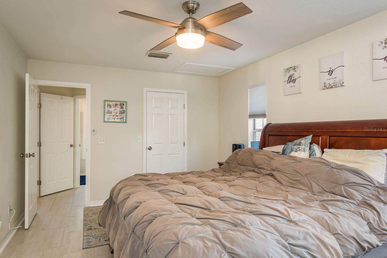
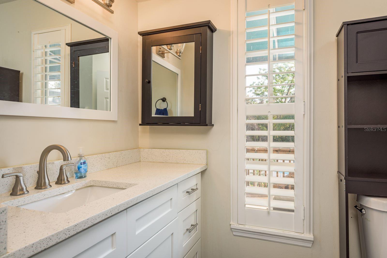
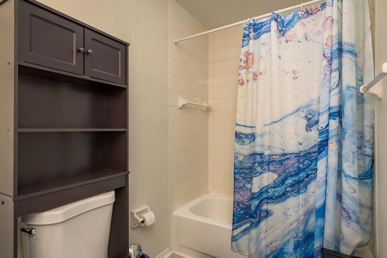
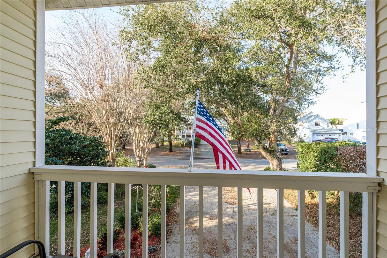
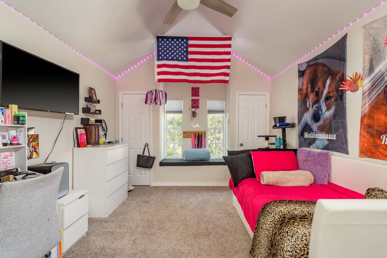
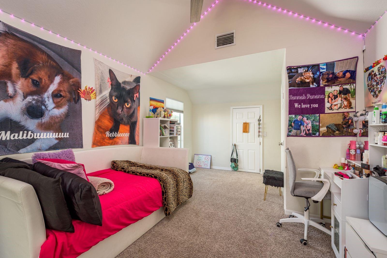
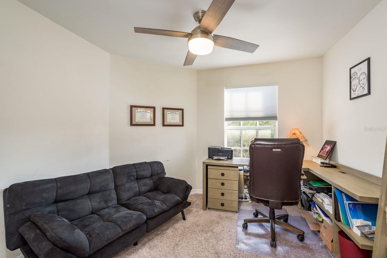
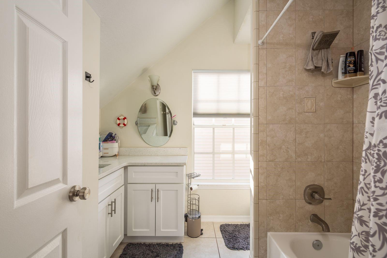
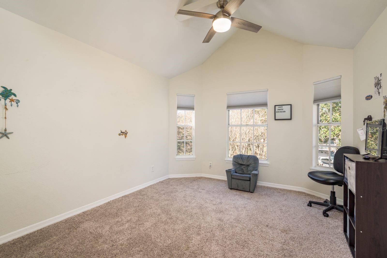
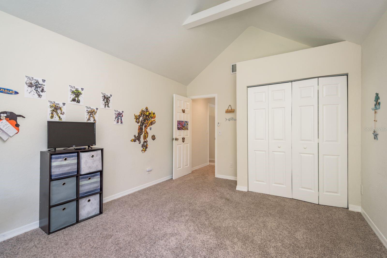
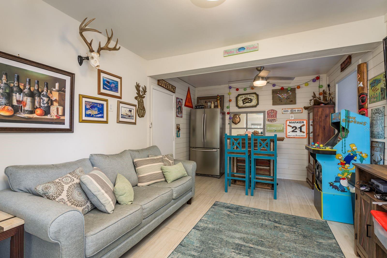
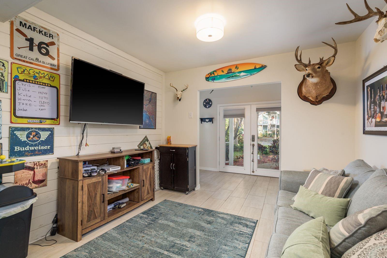
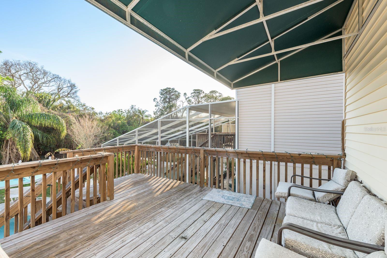
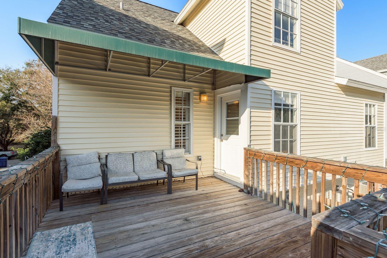
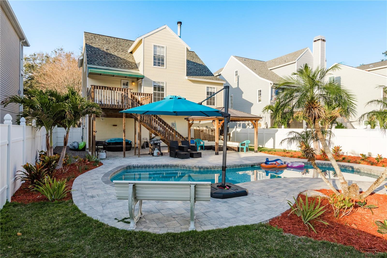
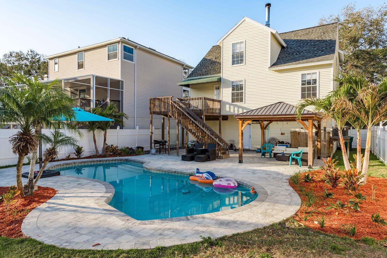
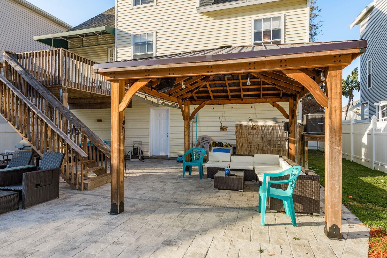
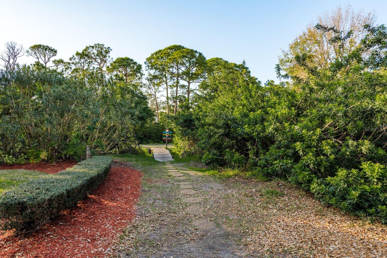
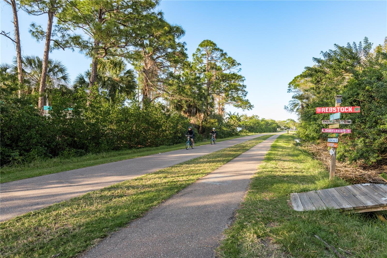
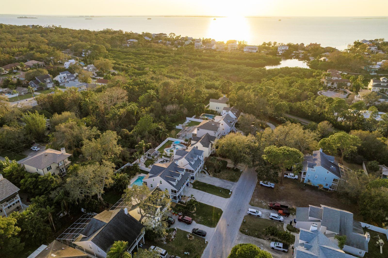
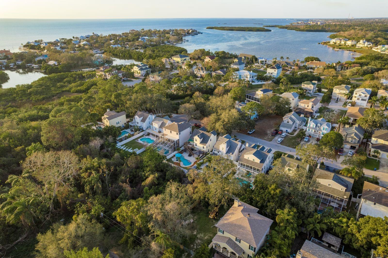
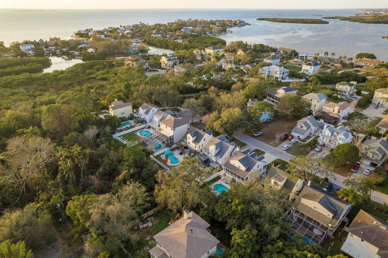
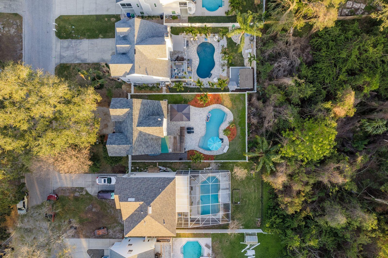
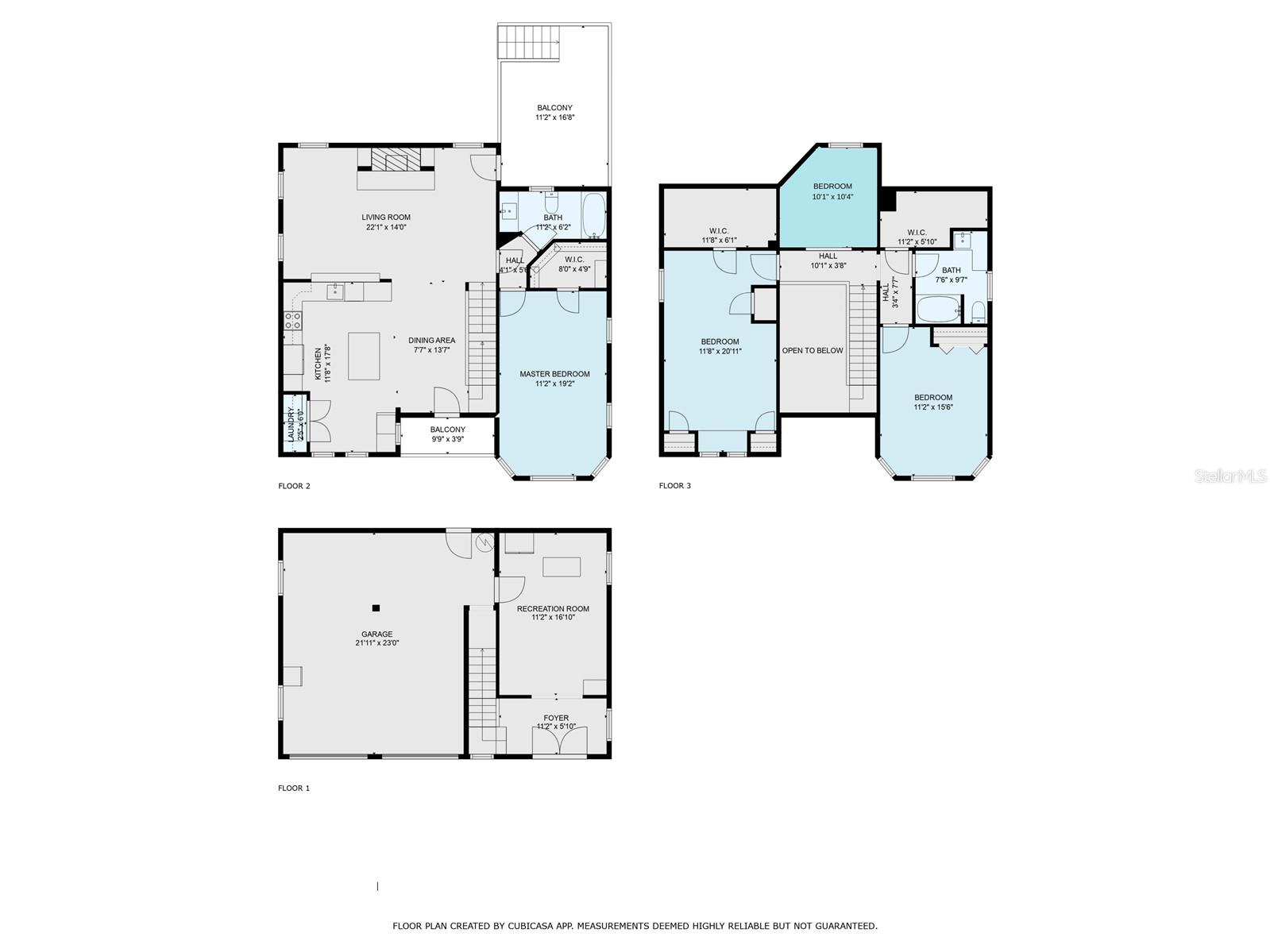
- MLS#: TB8352089 ( Residential )
- Street Address: 476 Rebstock Boulevard
- Viewed: 16
- Price: $709,000
- Price sqft: $246
- Waterfront: No
- Year Built: 1988
- Bldg sqft: 2878
- Bedrooms: 4
- Total Baths: 2
- Full Baths: 2
- Garage / Parking Spaces: 2
- Days On Market: 3
- Additional Information
- Geolocation: 28.0989 / -82.7748
- County: PINELLAS
- City: PALM HARBOR
- Zipcode: 34683
- Subdivision: Crystal Beach Heights
- Elementary School: Sutherland Elementary PN
- Middle School: Palm Harbor Middle PN
- High School: Palm Harbor Univ High PN
- Provided by: EXP REALTY LLC
- Contact: Jeffrey Borham, PA
- 866-308-7109

- DMCA Notice
-
DescriptionWelcome to this stunning 4 bedroom, 2 bathroom pool home nestled in a quiet cul de sac in Palm Harbor! This three level updated home offers the perfect blend of modern amenities and tropical charm, with a 2021 AC and roof, fresh paint, new flooring, and newer appliances. The main level (second floor) boasts a spacious, open concept kitchen, featuring granite countertops, updated stainless steel appliances, and an island with pendant lighting. The kitchen seamlessly flows into the dining and living room combo, complete with a cozy fireplace and built in bookshelves. Multiple balconies off this level allow you to enjoy the Florida weather and take in the surrounding views. The primary suite is also located on the second level and offers a large walk in closet and a spacious bathroom. The third level features the additional bedrooms, a full bathroom, and an office/4th bedroom, which overlooks the private pool and offers access to its own balcony. The downstairs area, situated behind the two car garage, provides great additional space for entertaining with direct access to the pool area. Step outside to a pavered deck surrounded by tropical foliageperfect for enjoying the outdoors, complete with a pergola for extra shade. The fenced backyard offers privacy and the ideal space for relaxing by the pool. Just two houses down from the Pinellas Trail, you can enjoy biking, walking, and outdoor activities. Located between downtown Dunedin and Palm Harbor, this home is close to local shops, unique restaurants, and just minutes from Gulf beaches. This home is move in ready and offers everything you need to live your Florida dream! Don't miss outschedule your tour today!
All
Similar
Features
Appliances
- Dishwasher
- Microwave
- Range
- Refrigerator
Home Owners Association Fee
- 0.00
Carport Spaces
- 0.00
Close Date
- 0000-00-00
Cooling
- Central Air
Country
- US
Covered Spaces
- 0.00
Exterior Features
- Balcony
- French Doors
- Lighting
- Private Mailbox
- Storage
Fencing
- Fenced
Flooring
- Carpet
- Tile
- Wood
Garage Spaces
- 2.00
Heating
- Central
High School
- Palm Harbor Univ High-PN
Interior Features
- Built-in Features
- Ceiling Fans(s)
- Crown Molding
- Eat-in Kitchen
- High Ceilings
- Kitchen/Family Room Combo
- Living Room/Dining Room Combo
- Open Floorplan
- PrimaryBedroom Upstairs
- Split Bedroom
- Stone Counters
- Vaulted Ceiling(s)
- Walk-In Closet(s)
Legal Description
- CRYSTAL BEACH HEIGHTS BLK 5
- LOT 13
Levels
- Three Or More
Living Area
- 2082.00
Lot Features
- Cul-De-Sac
Middle School
- Palm Harbor Middle-PN
Area Major
- 34683 - Palm Harbor
Net Operating Income
- 0.00
Occupant Type
- Owner
Parcel Number
- 35-27-15-19908-005-0130
Parking Features
- Driveway
Pool Features
- Deck
- Gunite
- In Ground
Property Type
- Residential
Roof
- Shingle
School Elementary
- Sutherland Elementary-PN
Sewer
- Public Sewer
Tax Year
- 2024
Township
- 27
Utilities
- Cable Connected
- Electricity Connected
- Water Connected
Views
- 16
Virtual Tour Url
- https://youtu.be/_1GE3nvYEQ8
Water Source
- Public
Year Built
- 1988
Zoning Code
- R-4
Listing Data ©2025 Greater Fort Lauderdale REALTORS®
Listings provided courtesy of The Hernando County Association of Realtors MLS.
Listing Data ©2025 REALTOR® Association of Citrus County
Listing Data ©2025 Royal Palm Coast Realtor® Association
The information provided by this website is for the personal, non-commercial use of consumers and may not be used for any purpose other than to identify prospective properties consumers may be interested in purchasing.Display of MLS data is usually deemed reliable but is NOT guaranteed accurate.
Datafeed Last updated on February 24, 2025 @ 12:00 am
©2006-2025 brokerIDXsites.com - https://brokerIDXsites.com
Sign Up Now for Free!X
Call Direct: Brokerage Office: Mobile: 352.573.8561
Registration Benefits:
- New Listings & Price Reduction Updates sent directly to your email
- Create Your Own Property Search saved for your return visit.
- "Like" Listings and Create a Favorites List
* NOTICE: By creating your free profile, you authorize us to send you periodic emails about new listings that match your saved searches and related real estate information.If you provide your telephone number, you are giving us permission to call you in response to this request, even if this phone number is in the State and/or National Do Not Call Registry.
Already have an account? Login to your account.


