
- Team Crouse
- Tropic Shores Realty
- "Always striving to exceed your expectations"
- Mobile: 352.573.8561
- 352.573.8561
- teamcrouse2014@gmail.com
Contact Mary M. Crouse
Schedule A Showing
Request more information
- Home
- Property Search
- Search results
- 13542 Summerwood Court, HUDSON, FL 34667
Property Photos
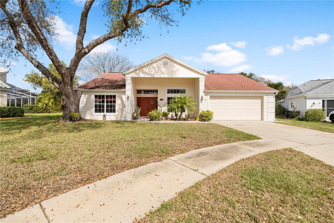

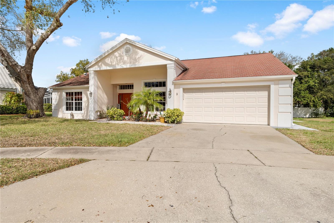
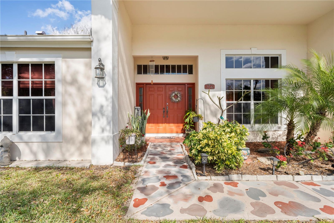
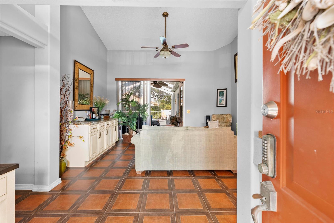
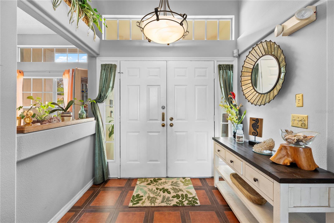
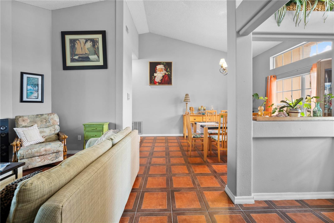
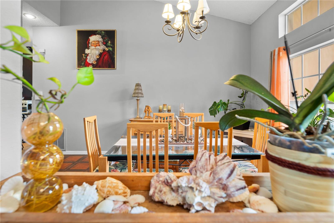
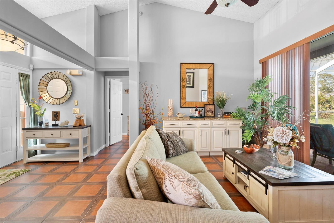
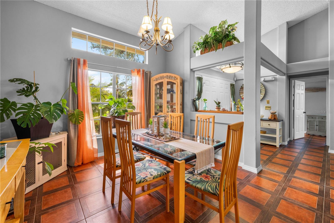
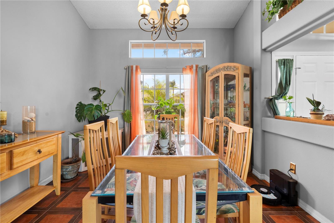
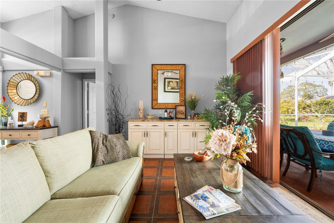
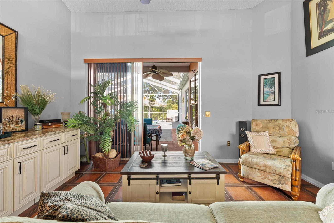
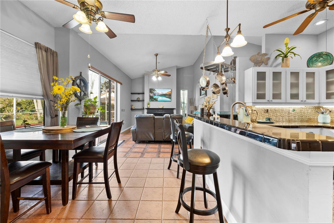
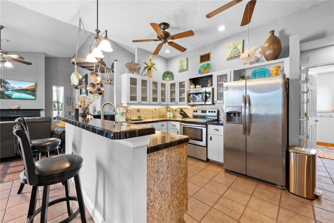
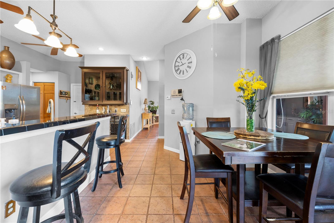
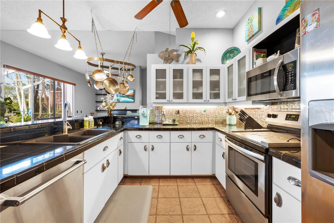
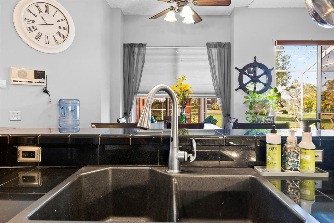
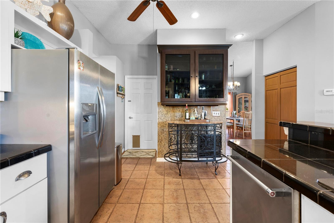
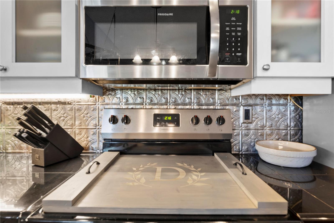
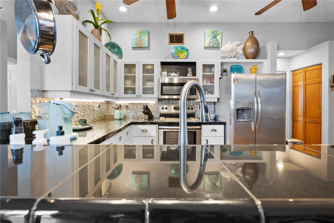
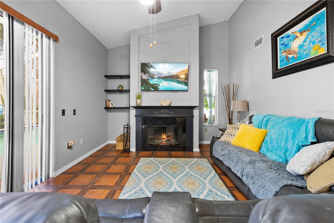
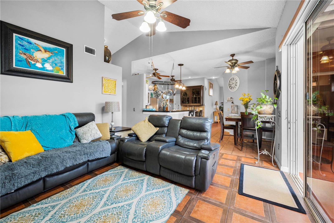
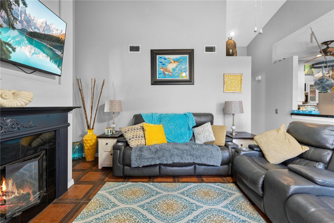
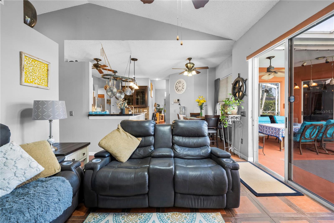
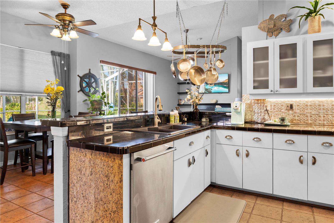
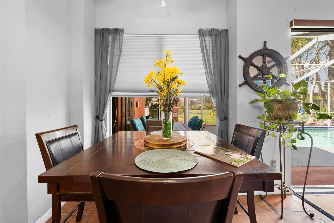
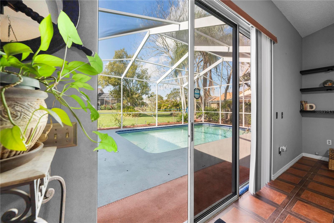
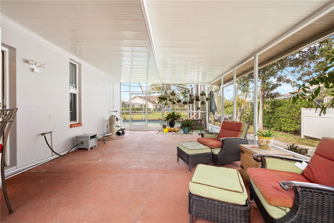
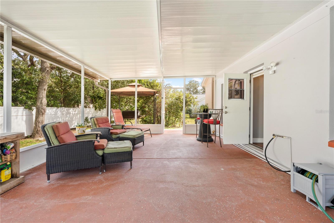
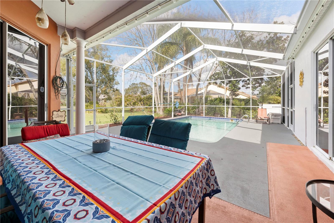
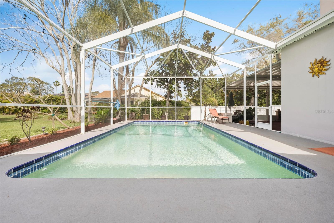
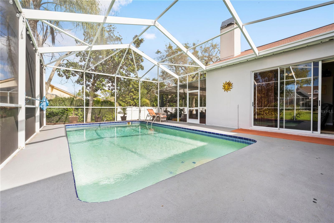
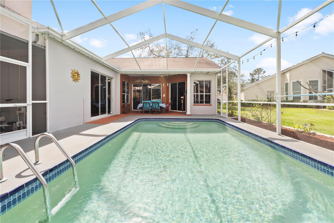
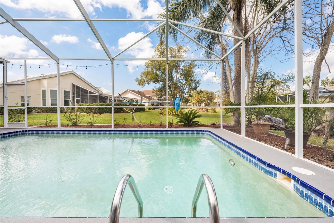
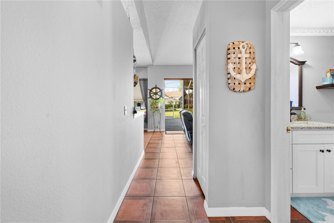
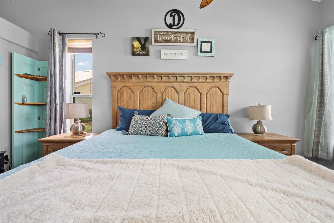
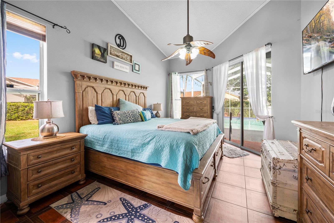
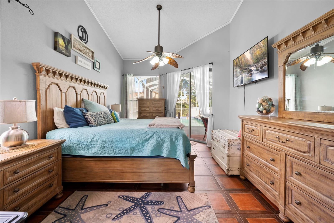
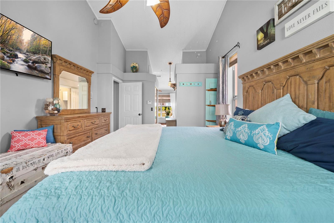
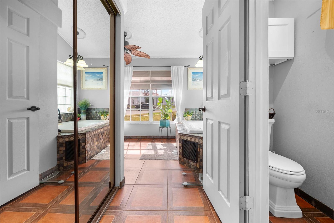
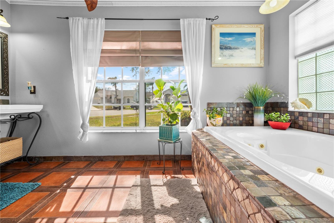
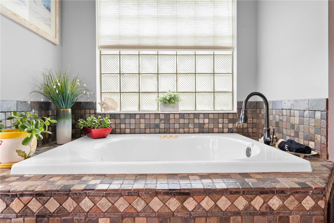
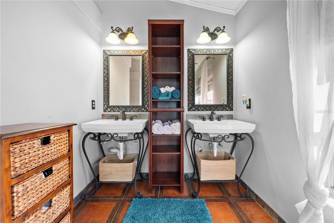
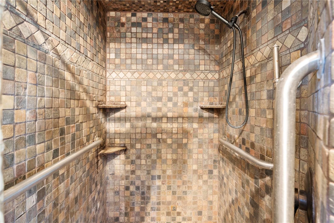
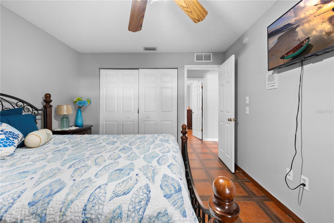
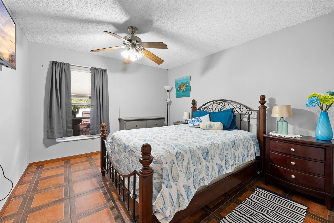
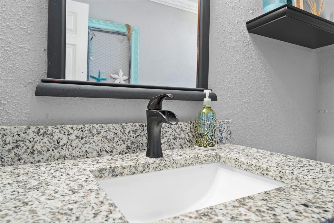
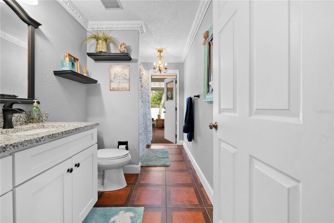
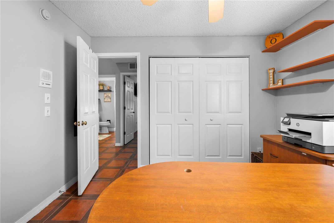
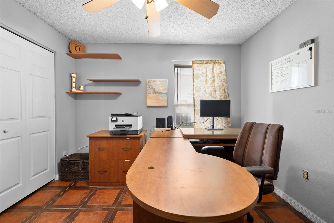
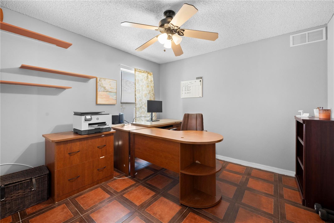
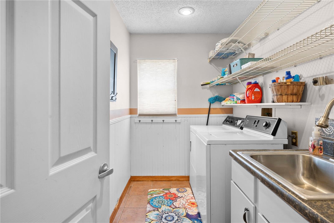
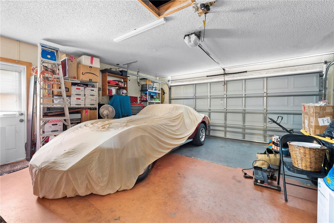
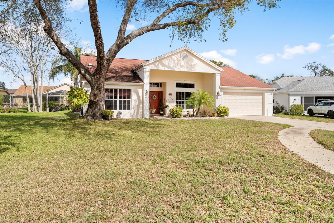
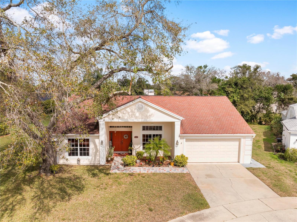
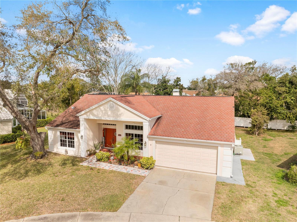
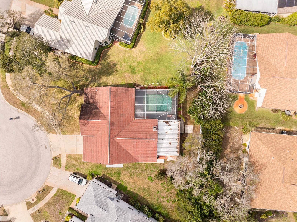
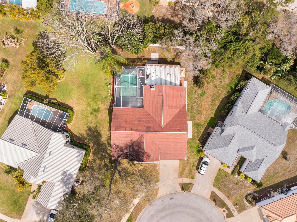
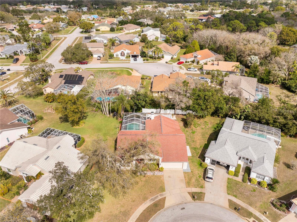
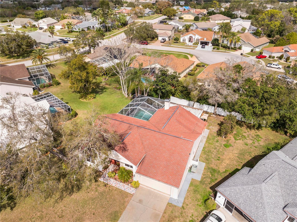
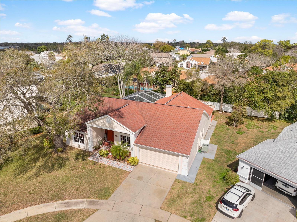
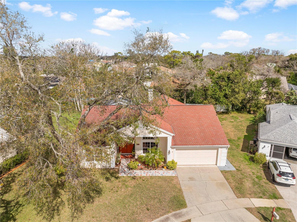
- MLS#: TB8351993 ( Residential )
- Street Address: 13542 Summerwood Court
- Viewed: 120
- Price: $380,000
- Price sqft: $138
- Waterfront: No
- Year Built: 1990
- Bldg sqft: 2750
- Bedrooms: 3
- Total Baths: 2
- Full Baths: 2
- Garage / Parking Spaces: 2
- Days On Market: 108
- Additional Information
- Geolocation: 28.3546 / -82.6807
- County: PASCO
- City: HUDSON
- Zipcode: 34667
- Subdivision: Millwood Village
- Elementary School: Hudson Primary Academy (K
- Middle School: Bayonet Point
- High School: Fivay
- Provided by: HOMAN REALTY GROUP INC
- Contact: Thomas "TJ" Homan, Jr
- 352-600-6150

- DMCA Notice
-
DescriptionCharming 3 Bedroom Pool Home in Millwood Village Hudson, FL Welcome to this stunning 3 bedroom, 2 bathroom pool home located in the desirable Millwood Village of Hudson, Florida. As you step into the foyer, your eyes are immediately drawn to the sparkling pool, seamlessly accessible from the master bedroom, family room, kitchen, and living room, creating a perfect flow for indoor outdoor living. The home features beautiful terracotta tile flooring throughout, adding warmth and character to every space. The kitchen is a chefs dream, complete with granite countertops and ample workspace. Cozy up in the inviting family room, where a wood burning fireplace provides charm and comfort. For ultimate relaxation and entertaining, step outside to the 16' x 25' covered and screened patio overlooking the poolan ideal spot for year round enjoyment. Plus, enjoy peace of mind knowing that a brand new roof will be installed before closing! Dont miss this incredible opportunity to own a piece of paradise in Millwood Village. Schedule your private tour today!
All
Similar
Features
Appliances
- Disposal
- Dryer
- Microwave
- Range
- Refrigerator
- Washer
Home Owners Association Fee
- 165.00
Home Owners Association Fee Includes
- Pool
- Trash
Association Name
- Millwood Village
Association Phone
- 727-859-9734
Carport Spaces
- 0.00
Close Date
- 0000-00-00
Cooling
- Central Air
Country
- US
Covered Spaces
- 0.00
Exterior Features
- Lighting
Flooring
- Ceramic Tile
Garage Spaces
- 2.00
Heating
- Central
High School
- Fivay High-PO
Insurance Expense
- 0.00
Interior Features
- Ceiling Fans(s)
- Eat-in Kitchen
- Open Floorplan
- Primary Bedroom Main Floor
- Solid Surface Counters
- Solid Wood Cabinets
- Stone Counters
- Walk-In Closet(s)
Legal Description
- MILLWOOD VILLAGE PB 26 PGS 86-90 LOT 62 BLOCK 2 OR 9620 PG 1799
Levels
- One
Living Area
- 1984.00
Middle School
- Bayonet Point Middle-PO
Area Major
- 34667 - Hudson/Bayonet Point/Port Richey
Net Operating Income
- 0.00
Occupant Type
- Owner
Open Parking Spaces
- 0.00
Other Expense
- 0.00
Parcel Number
- 35-24-16-0120-00200-0620
Pets Allowed
- Yes
Pool Features
- Gunite
- In Ground
- Screen Enclosure
Possession
- Close Of Escrow
Property Type
- Residential
Roof
- Shingle
School Elementary
- Hudson Primary Academy (K-3)
Sewer
- Public Sewer
Tax Year
- 2024
Township
- 24
Utilities
- Cable Available
- Electricity Available
Views
- 120
Virtual Tour Url
- https://www.zillow.com/view-imx/3ee0ebba-25b6-4b00-9c2f-e671c6ead3e8?setAttribution=mls&wl=true&initialViewType=pano&utm_source=dashboard
Water Source
- Public
Year Built
- 1990
Zoning Code
- MPUD
Listing Data ©2025 Greater Fort Lauderdale REALTORS®
Listings provided courtesy of The Hernando County Association of Realtors MLS.
Listing Data ©2025 REALTOR® Association of Citrus County
Listing Data ©2025 Royal Palm Coast Realtor® Association
The information provided by this website is for the personal, non-commercial use of consumers and may not be used for any purpose other than to identify prospective properties consumers may be interested in purchasing.Display of MLS data is usually deemed reliable but is NOT guaranteed accurate.
Datafeed Last updated on June 8, 2025 @ 12:00 am
©2006-2025 brokerIDXsites.com - https://brokerIDXsites.com
Sign Up Now for Free!X
Call Direct: Brokerage Office: Mobile: 352.573.8561
Registration Benefits:
- New Listings & Price Reduction Updates sent directly to your email
- Create Your Own Property Search saved for your return visit.
- "Like" Listings and Create a Favorites List
* NOTICE: By creating your free profile, you authorize us to send you periodic emails about new listings that match your saved searches and related real estate information.If you provide your telephone number, you are giving us permission to call you in response to this request, even if this phone number is in the State and/or National Do Not Call Registry.
Already have an account? Login to your account.


