
- Team Crouse
- Tropic Shores Realty
- "Always striving to exceed your expectations"
- Mobile: 352.573.8561
- 352.573.8561
- teamcrouse2014@gmail.com
Contact Mary M. Crouse
Schedule A Showing
Request more information
- Home
- Property Search
- Search results
- 1616 Huntington Place, SAFETY HARBOR, FL 34695
Property Photos
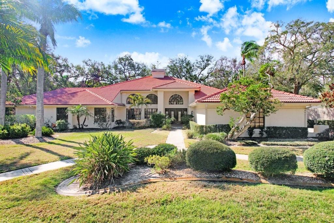

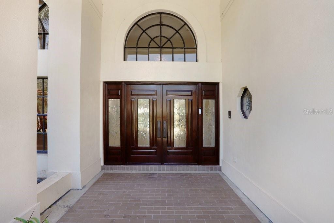
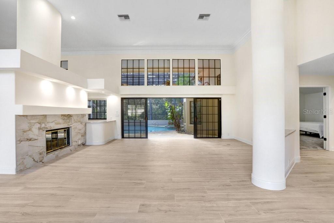
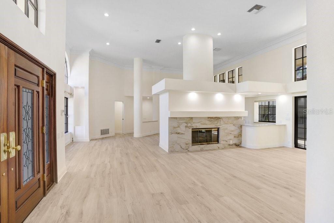
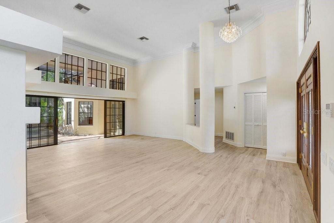
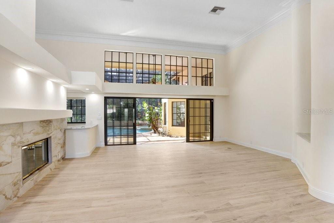
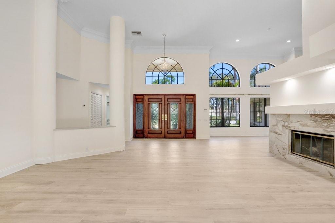
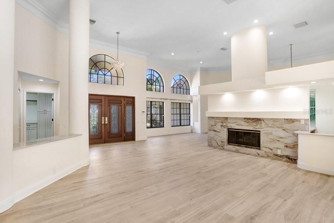
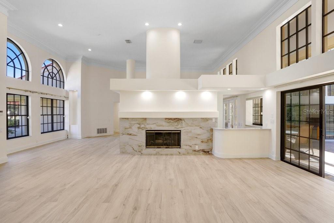
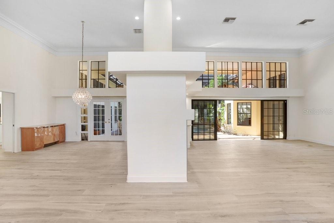
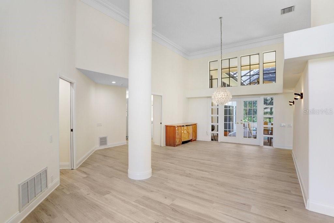
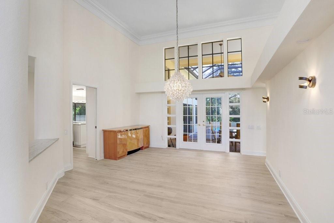
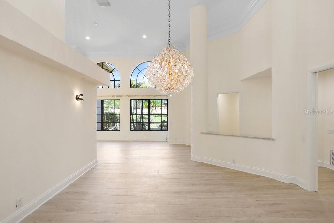
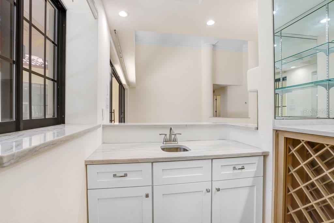
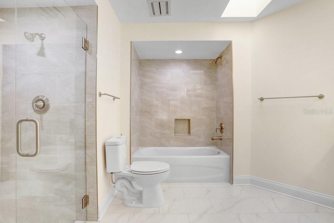
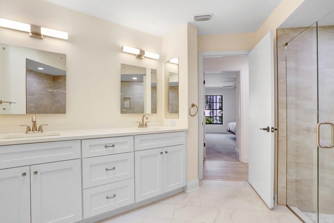
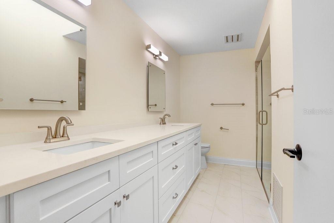
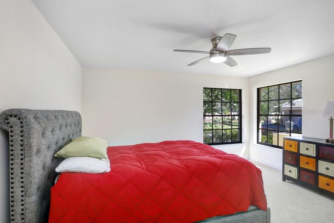
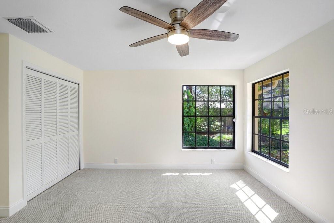
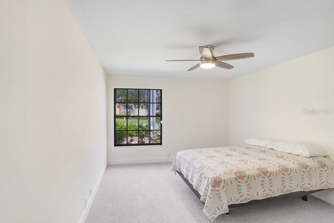
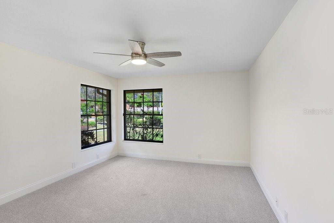
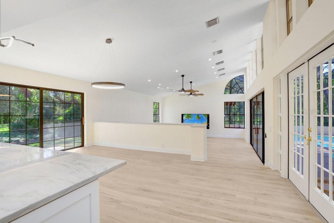
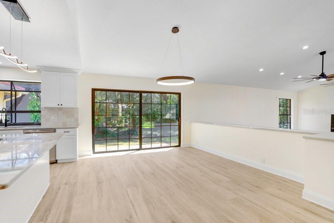
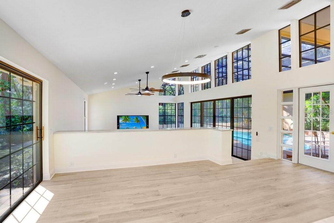
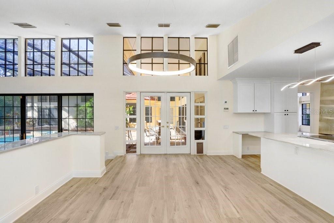
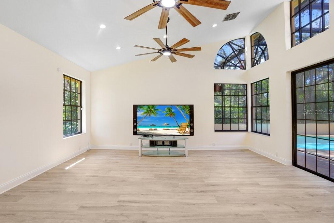
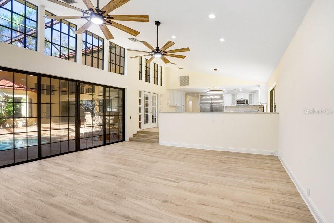
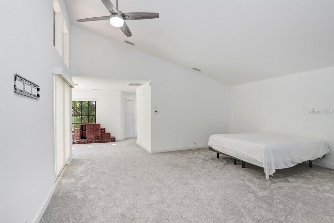
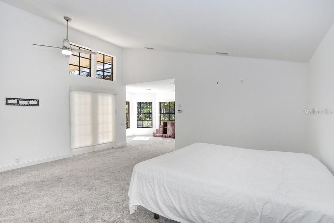
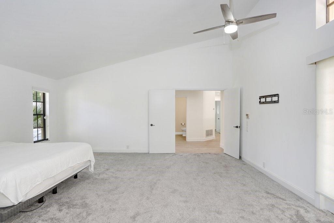
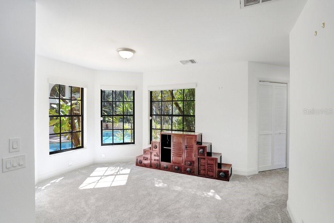
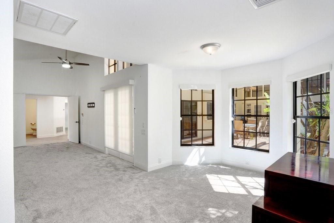
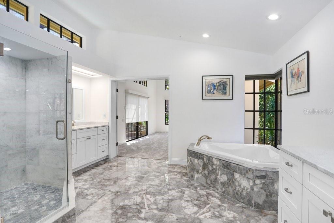
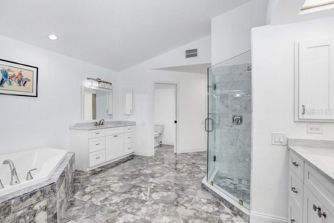
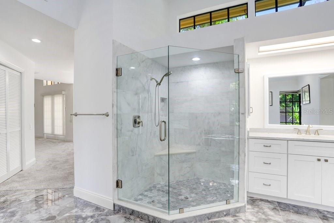
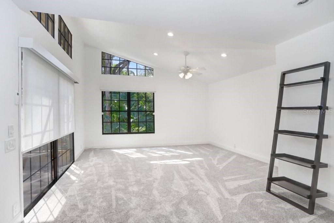
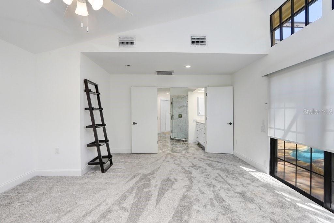
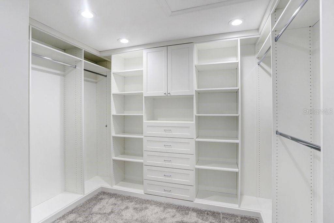
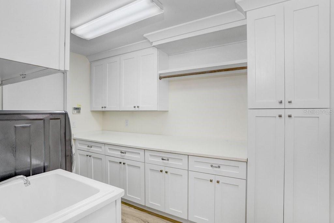
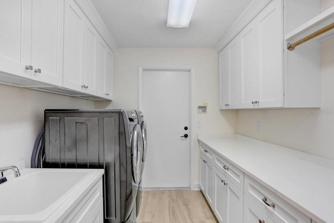
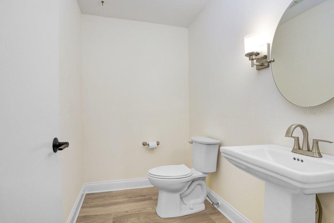
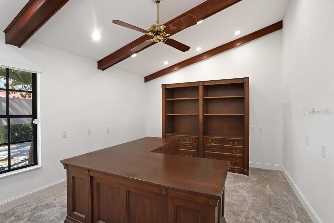
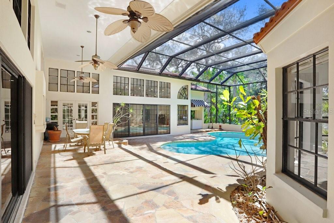
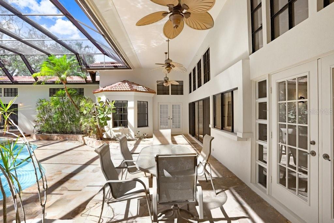
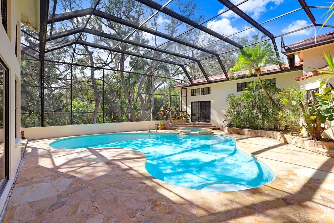
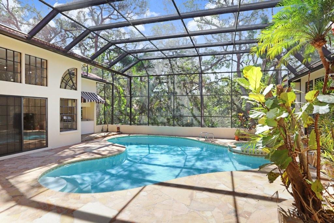
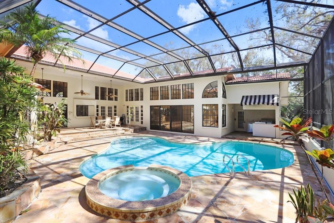
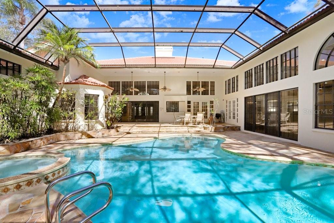
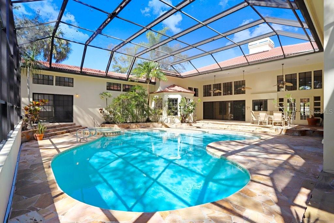
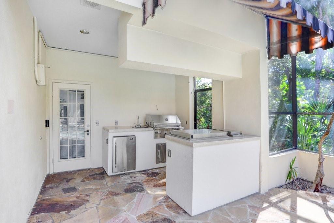
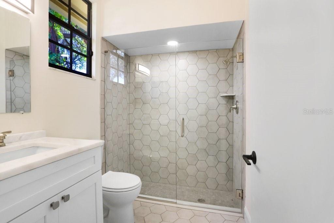
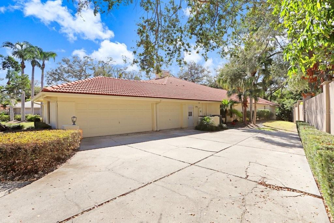
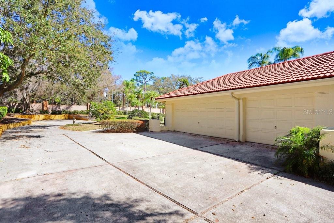
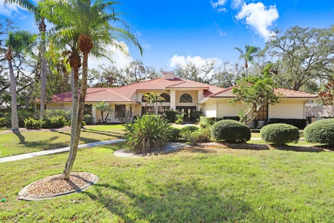
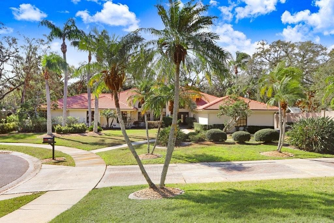
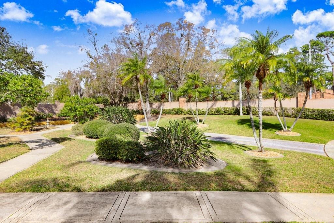
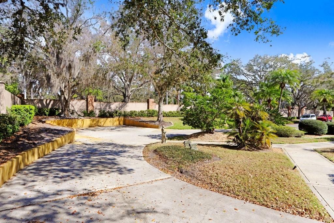
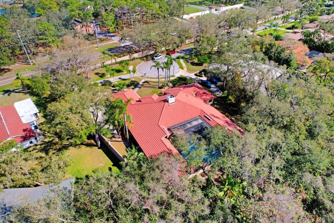
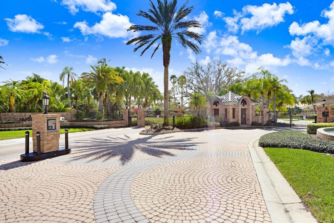
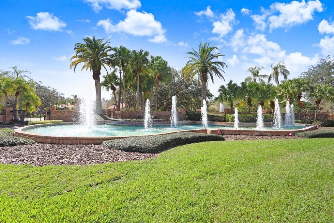
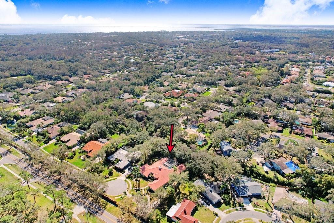
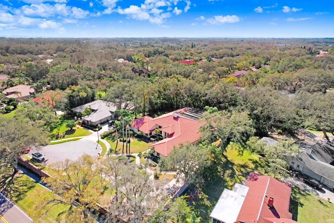
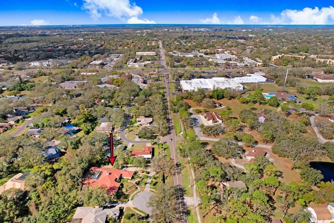
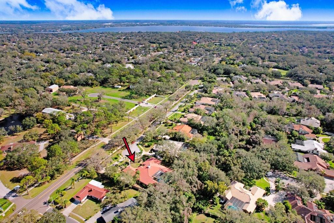
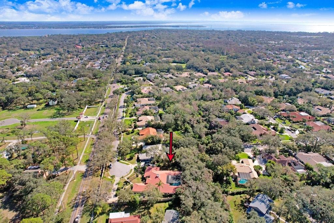
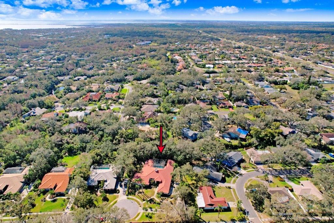
- MLS#: TB8351982 ( Residential )
- Street Address: 1616 Huntington Place
- Viewed: 36
- Price: $1,750,000
- Price sqft: $272
- Waterfront: No
- Year Built: 1986
- Bldg sqft: 6427
- Bedrooms: 5
- Total Baths: 5
- Full Baths: 4
- 1/2 Baths: 1
- Garage / Parking Spaces: 3
- Days On Market: 5
- Additional Information
- Geolocation: 28.0116 / -82.7046
- County: PINELLAS
- City: SAFETY HARBOR
- Zipcode: 34695
- Subdivision: Huntington Sub
- Elementary School: Safety Harbor Elementary PN
- Middle School: Safety Harbor Middle PN
- High School: Countryside High PN
- Provided by: KELLER WILLIAMS TAMPA CENTRAL
- Contact: Chris Geyer
- 813-865-0700

- DMCA Notice
-
DescriptionWelcome to this exquisite Mediterranean style villa, beautifully renovated and designed for both elegance and comfort. Nestled at the end of a quiet cul de sac, this 5 bedroom, 5 bathroom estate offers unparalleled privacy, with only one neighbor and a serene backyard featuring towering trees and a picturesque winding creek. Step inside to soaring ceilings, abundant natural light, and an open floor plan ideal for entertaining. The heart of the home is a breathtaking, vaulted two story screened enclosure, where seamless indoor outdoor living awaits. This expansive retreat includes a swimming pool, a heated spillover spa, a fully equipped outdoor kitchen with two grills, and a dedicated pool bathroom with a shower. Multiple sliding glass doors create a flawless transition between the indoor and outdoor spaces, allowing you to enjoy nature while maintaining comfort and privacy. The main living area boasts a wet bar, a cozy fireplace, and direct access to the grand pool deckperfect for gatherings. A sunken living room provides the ultimate space for movie nights or game nights with family and friends. The primary wing is a private sanctuary, featuring a spacious bedroom with two walk in closets, a luxurious en suite bathroom with a spa tub and separate shower, and an adjoining bonus room ideal for a home office, nursery, or fitness space. This wing also includes an additional half bathroom for guests and another versatile office/bonus room. A separate wing houses four generously sized bedrooms and two large full bathrooms, providing ample space for family or guests. The beautifully renovated kitchen is a chefs dream, complete with brand new stainless steel appliances, including a refrigerator, stove, wine fridge, and dishwasher. The prime location has you close to both fabulous restaurants and shopping in Clearwater and also to downtown Safety Harbor, a charming city known for its world class Safety Harbor Spa, unique boutique shops, delightful restaurants, and the scenic Philippe Park along Old Tampa Bay. Plus, youre just a short drive from Floridas breathtaking Gulf Coast beaches, offering the perfect blend of tranquility and coastal living. Located 37 feet above sea level, this property is not in a flood zone or evacuation zoneproviding peace of mind year round. With a three car garage, exceptional amenities, you dont want to miss the opportunity to own this extraordinary home!
All
Similar
Features
Appliances
- Cooktop
- Dishwasher
- Dryer
- Range Hood
- Refrigerator
- Washer
- Wine Refrigerator
Home Owners Association Fee
- 425.00
Association Name
- Ameritech/Jim Mateka
Carport Spaces
- 0.00
Close Date
- 0000-00-00
Cooling
- Central Air
Country
- US
Covered Spaces
- 0.00
Exterior Features
- Outdoor Grill
- Outdoor Kitchen
- Sliding Doors
Flooring
- Other
Garage Spaces
- 3.00
Heating
- Central
High School
- Countryside High-PN
Interior Features
- Cathedral Ceiling(s)
- Ceiling Fans(s)
- High Ceilings
- Open Floorplan
- Walk-In Closet(s)
- Wet Bar
Legal Description
- HUNTINGTON SUB LOT 1
Levels
- One
Living Area
- 4979.00
Middle School
- Safety Harbor Middle-PN
Area Major
- 34695 - Safety Harbor
Net Operating Income
- 0.00
Occupant Type
- Vacant
Parcel Number
- 33-28-16-41734-000-0010
Parking Features
- Off Street
Pets Allowed
- Yes
Pool Features
- Deck
- Screen Enclosure
Property Type
- Residential
Roof
- Tile
School Elementary
- Safety Harbor Elementary-PN
Sewer
- Public Sewer
Style
- Mediterranean
Tax Year
- 2024
Township
- 28
Utilities
- Electricity Connected
Views
- 36
Virtual Tour Url
- https://www.propertypanorama.com/instaview/stellar/TB8351982
Water Source
- Public
Year Built
- 1986
Listing Data ©2025 Greater Fort Lauderdale REALTORS®
Listings provided courtesy of The Hernando County Association of Realtors MLS.
Listing Data ©2025 REALTOR® Association of Citrus County
Listing Data ©2025 Royal Palm Coast Realtor® Association
The information provided by this website is for the personal, non-commercial use of consumers and may not be used for any purpose other than to identify prospective properties consumers may be interested in purchasing.Display of MLS data is usually deemed reliable but is NOT guaranteed accurate.
Datafeed Last updated on February 24, 2025 @ 12:00 am
©2006-2025 brokerIDXsites.com - https://brokerIDXsites.com
Sign Up Now for Free!X
Call Direct: Brokerage Office: Mobile: 352.573.8561
Registration Benefits:
- New Listings & Price Reduction Updates sent directly to your email
- Create Your Own Property Search saved for your return visit.
- "Like" Listings and Create a Favorites List
* NOTICE: By creating your free profile, you authorize us to send you periodic emails about new listings that match your saved searches and related real estate information.If you provide your telephone number, you are giving us permission to call you in response to this request, even if this phone number is in the State and/or National Do Not Call Registry.
Already have an account? Login to your account.


