
- Team Crouse
- Tropic Shores Realty
- "Always striving to exceed your expectations"
- Mobile: 352.573.8561
- 352.573.8561
- teamcrouse2014@gmail.com
Contact Mary M. Crouse
Schedule A Showing
Request more information
- Home
- Property Search
- Search results
- 2242 Donato Drive, BELLEAIR BEACH, FL 33786
Property Photos


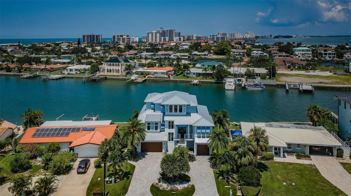
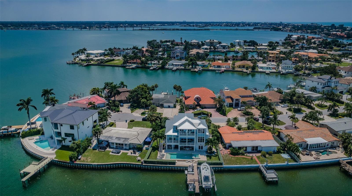
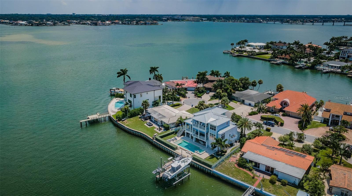
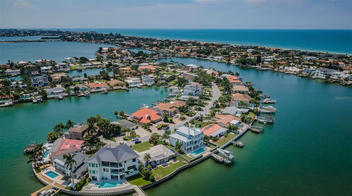
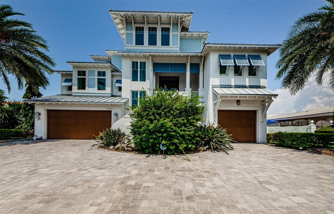
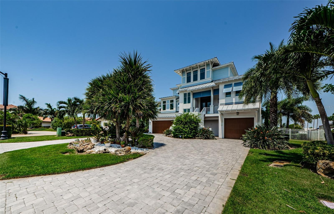
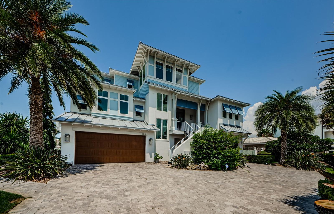
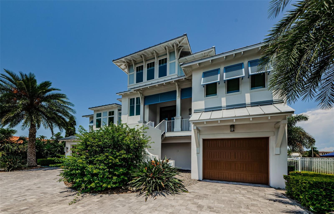
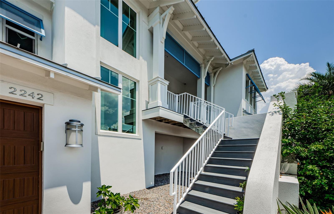
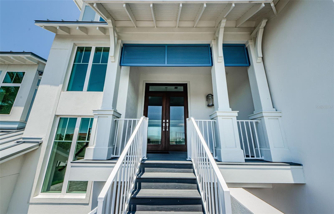
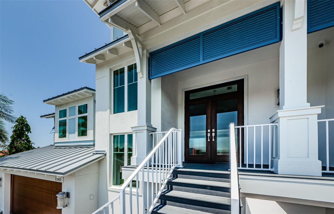
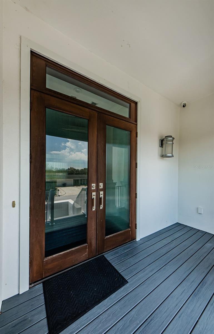
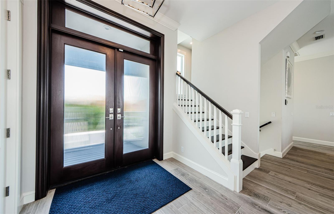
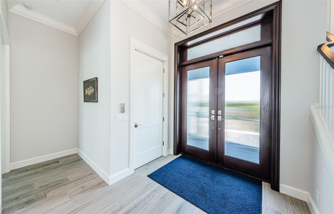
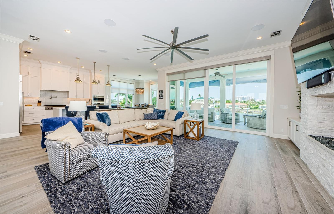
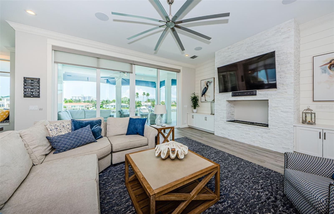
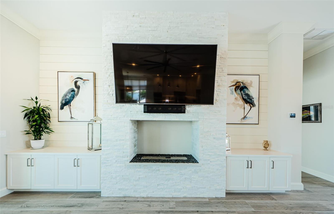
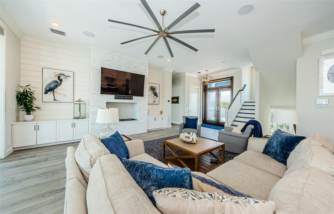
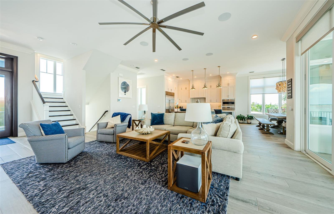
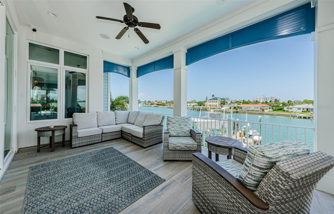
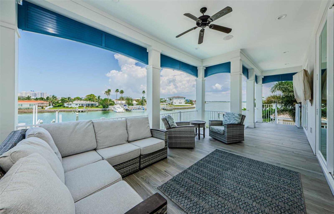
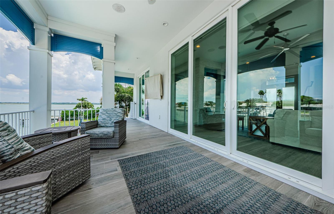
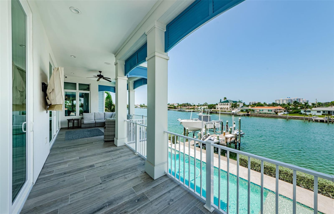
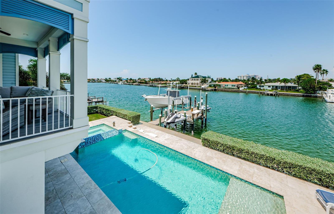
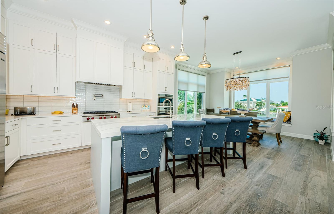
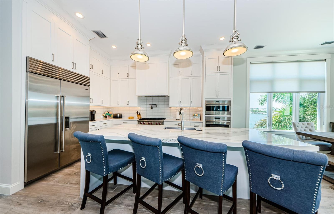
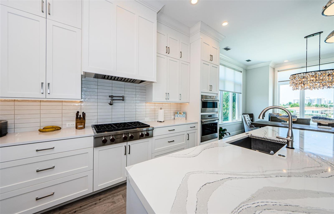
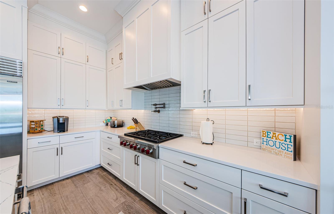
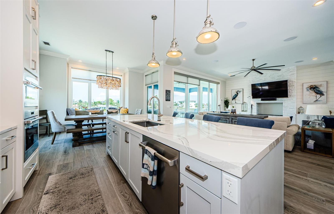
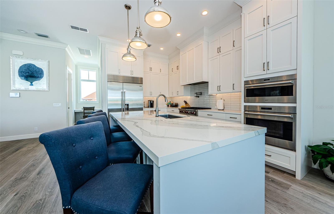
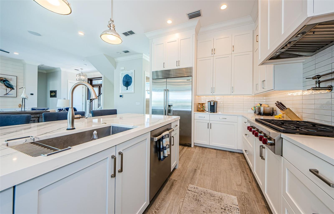
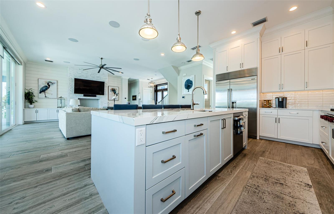
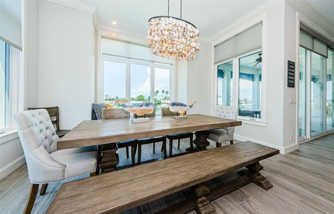
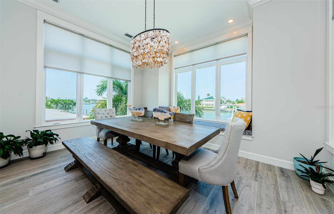
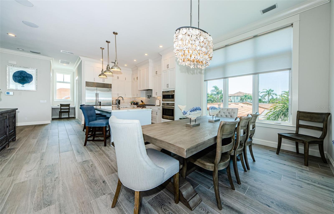
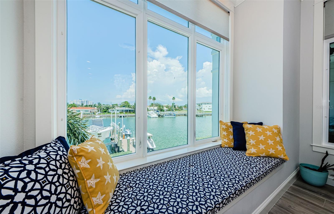
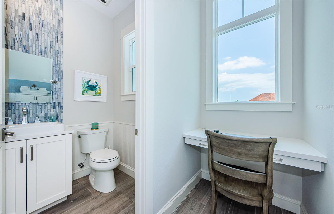
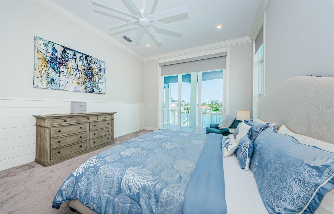
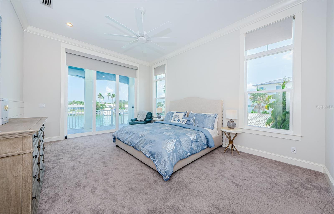
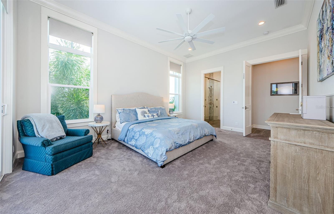
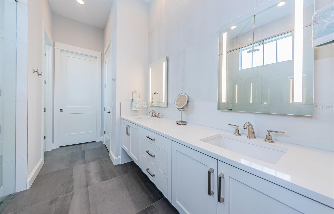
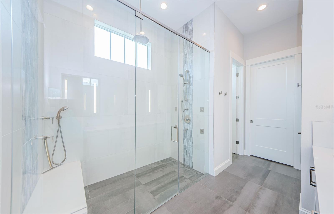
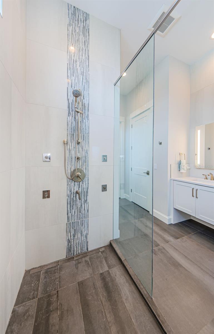
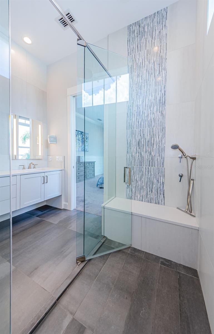
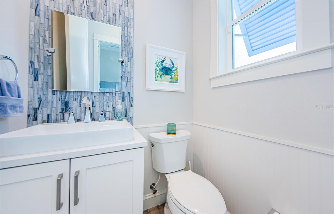
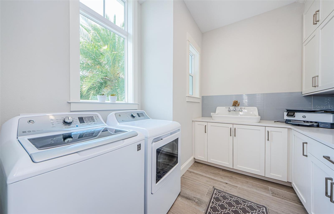
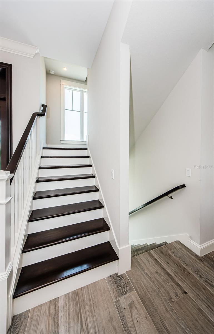
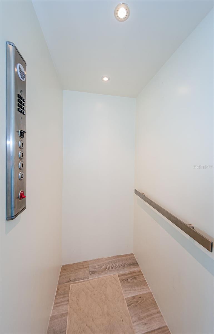
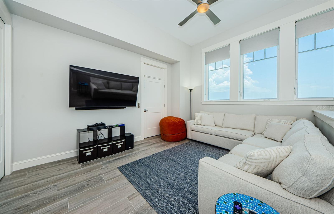
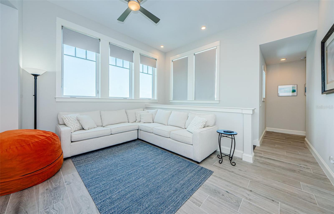
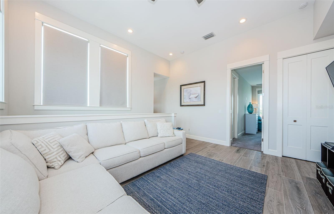
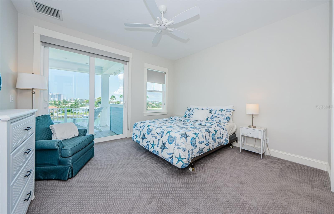
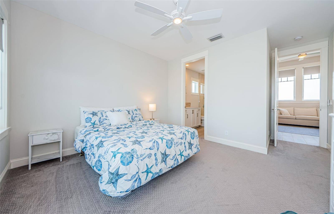
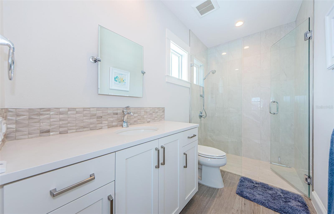
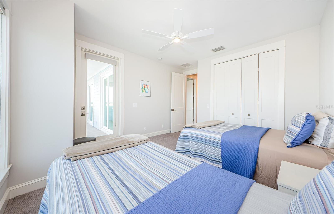
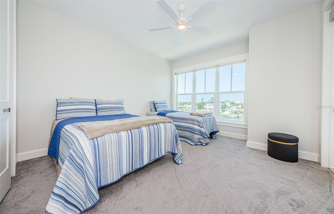
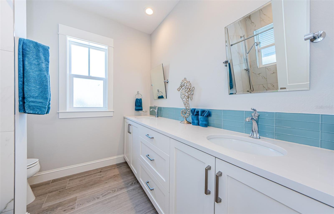
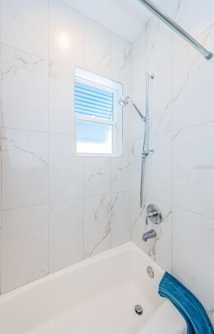
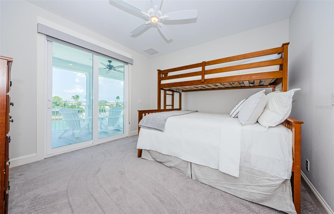
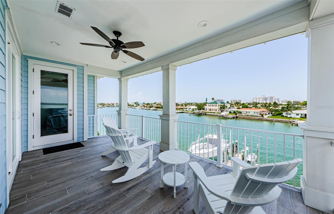
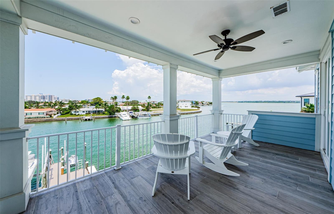
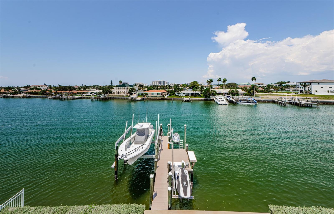
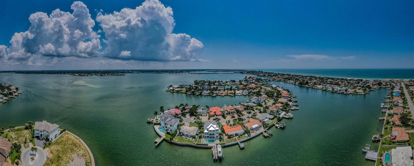
- MLS#: TB8351864 ( Residential )
- Street Address: 2242 Donato Drive
- Viewed: 59
- Price: $3,595,000
- Price sqft: $626
- Waterfront: Yes
- Wateraccess: Yes
- Waterfront Type: Intracoastal Waterway
- Year Built: 2019
- Bldg sqft: 5739
- Bedrooms: 4
- Total Baths: 4
- Full Baths: 3
- 1/2 Baths: 1
- Garage / Parking Spaces: 3
- Days On Market: 5
- Additional Information
- Geolocation: 27.9295 / -82.8363
- County: PINELLAS
- City: BELLEAIR BEACH
- Zipcode: 33786
- Subdivision: Bellevue Estates Island 2nd Ad
- Elementary School: Mildred Helms Elementary PN
- Middle School: Largo Middle PN
- High School: Largo High PN
- Provided by: CENTURY 21 JIM WHITE & ASSOC
- Contact: Dania Perry
- 727-367-3795

- DMCA Notice
-
DescriptionWell built with an exciting custom architectural design, this gorgeous coastal contemporary waterfront residence features beautiful water views and luxurious finishes throughout! Beyond its deep circular paver driveway and tall covered entry, discover a home with resplendent wood finish details, driftwood style porcelain floors and 11ft high ceilings. Welcome to an alluring great room plan with sweeping view of the waterfront. The grand living room offers a modern gas fireplace with tumbled marble faade, shiplap accents, built ins and entertainment wall. A posh culinary delight, the elegant gourmet kitchen boasts wolf/subzero appliances, gas cooking, fine quartz counters, coastal white shaker style cabinetry and a large island dining bar & prep center. A sizable waterfront dining area includes separate built in lounging/storage. The attractive laundry room contains rich cabinetry/counters, matching the kitchen. Separate built in work desk is complemented by a lovely bath with beaded board wainscoting. Awaken to wonderful water views from your private owners suite with shiplap accent wall, oversized closet system and private access to covered waterfront balcony. Sumptuous owners bath provides lavish dual vanities and a dazzling walk in, multi head, glass rainshower enclosure with superior tilework. Step out to the 35ft wide covered balcony overlooking the water a great place to dine, relax and entertain. Upstairs, youll find a terrific open family room area that connects 3 additional bedrooms, all oversized and all overlooking the waterfront. 2nd bedroom is en suite with a luxury full bath and walk in closet. 3rd and 4th guest bedrooms enjoy a graceful guest bath with dual vanities. All 3 upper level bedrooms have private access to a 200 sqft covered balcony with fabulous views of the open water. Lower level has generous garage parking and an 890sqft multi purpose area with porcelain tile floors. Lower level opens to a 270sqft covered area overlooking the pool/waterfront, a space ideal for covered lounging/poolside dining. A superb travertine paver deck surrounds the striking pool/spa with waterfall and sun shelf lounging area. Updated seawall and composite dock support 2 jetski lifts and an impressive 25,000 lb boatlift from here, youll be in the open waterway in 20 seconds. 3 stop elevator, natural gas, splendid window treatments (some automated), and much more. A fantastic value in a premier boating and beach community! Dimensions are estimates, buyer to confirm.
All
Similar
Features
Waterfront Description
- Intracoastal Waterway
Appliances
- Built-In Oven
- Convection Oven
- Cooktop
- Dishwasher
- Disposal
- Dryer
- Exhaust Fan
- Gas Water Heater
- Microwave
- Refrigerator
- Tankless Water Heater
- Washer
Association Amenities
- Park
- Tennis Court(s)
Home Owners Association Fee
- 0.00
Carport Spaces
- 0.00
Close Date
- 0000-00-00
Cooling
- Central Air
- Zoned
Country
- US
Covered Spaces
- 0.00
Exterior Features
- Awning(s)
- Balcony
- Irrigation System
- Lighting
- Private Mailbox
- Sliding Doors
Fencing
- Fenced
- Vinyl
Flooring
- Carpet
- Tile
Garage Spaces
- 3.00
Heating
- Central
- Electric
- Zoned
High School
- Largo High-PN
Interior Features
- Built-in Features
- Cathedral Ceiling(s)
- Ceiling Fans(s)
- Crown Molding
- Eat-in Kitchen
- Elevator
- High Ceilings
- Kitchen/Family Room Combo
- Open Floorplan
- Primary Bedroom Main Floor
- Solid Surface Counters
- Solid Wood Cabinets
- Split Bedroom
- Stone Counters
- Thermostat
- Vaulted Ceiling(s)
- Walk-In Closet(s)
- Window Treatments
Legal Description
- BELLEVUE ESTATES ISLAND 2ND ADD LOT 70
Levels
- Three Or More
Living Area
- 3009.00
Lot Features
- Cul-De-Sac
- Flood Insurance Required
- FloodZone
- City Limits
- In County
- Landscaped
- Paved
Middle School
- Largo Middle-PN
Area Major
- 33786 - Belleair Bch/Shores/Indian Rocks Bch
Net Operating Income
- 0.00
Occupant Type
- Owner
Parcel Number
- 30-29-15-07776-000-0700
Parking Features
- Circular Driveway
- Driveway
- Garage Door Opener
- Oversized
- Split Garage
Pets Allowed
- Cats OK
- Dogs OK
- Yes
Pool Features
- Child Safety Fence
- Deck
- Gunite
- Heated
- In Ground
- Lighting
- Pool Sweep
- Salt Water
- Tile
Possession
- Close of Escrow
Property Type
- Residential
Roof
- Metal
School Elementary
- Mildred Helms Elementary-PN
Sewer
- Public Sewer
Style
- Custom
- Elevated
Tax Year
- 2024
Township
- 29
Utilities
- BB/HS Internet Available
- Cable Available
- Cable Connected
- Electricity Available
- Electricity Connected
- Fire Hydrant
- Natural Gas Available
- Natural Gas Connected
- Public
- Sewer Available
- Sewer Connected
- Sprinkler Recycled
- Street Lights
- Underground Utilities
- Water Available
- Water Connected
View
- Water
Views
- 59
Virtual Tour Url
- https://www.youtube.com/watch?v=RsN-ykYkBnY
Water Source
- Public
Year Built
- 2019
Zoning Code
- SFR
Listing Data ©2025 Greater Fort Lauderdale REALTORS®
Listings provided courtesy of The Hernando County Association of Realtors MLS.
Listing Data ©2025 REALTOR® Association of Citrus County
Listing Data ©2025 Royal Palm Coast Realtor® Association
The information provided by this website is for the personal, non-commercial use of consumers and may not be used for any purpose other than to identify prospective properties consumers may be interested in purchasing.Display of MLS data is usually deemed reliable but is NOT guaranteed accurate.
Datafeed Last updated on February 23, 2025 @ 12:00 am
©2006-2025 brokerIDXsites.com - https://brokerIDXsites.com
Sign Up Now for Free!X
Call Direct: Brokerage Office: Mobile: 352.573.8561
Registration Benefits:
- New Listings & Price Reduction Updates sent directly to your email
- Create Your Own Property Search saved for your return visit.
- "Like" Listings and Create a Favorites List
* NOTICE: By creating your free profile, you authorize us to send you periodic emails about new listings that match your saved searches and related real estate information.If you provide your telephone number, you are giving us permission to call you in response to this request, even if this phone number is in the State and/or National Do Not Call Registry.
Already have an account? Login to your account.


